浴室・バスルーム (濃色無垢フローリング、緑のタイル、ピンクのタイル) の写真
絞り込み:
資材コスト
並び替え:今日の人気順
写真 1〜20 枚目(全 133 枚)
1/4

Architecture and Interior Design Photography by Ken Hayden
ロサンゼルスにある高級な中くらいな地中海スタイルのおしゃれな浴室 (コンソール型シンク、落し込みパネル扉のキャビネット、ベージュのキャビネット、ガラスの洗面台、緑のタイル、セラミックタイル、白い壁、濃色無垢フローリング) の写真
ロサンゼルスにある高級な中くらいな地中海スタイルのおしゃれな浴室 (コンソール型シンク、落し込みパネル扉のキャビネット、ベージュのキャビネット、ガラスの洗面台、緑のタイル、セラミックタイル、白い壁、濃色無垢フローリング) の写真

Relais San Giuliano | Ospitalità in Sicilia
Accogliente e raffinata ospitalità di Casa, dove la gentilezza, il riposo e il buon cibo sono i sentimenti della vera cordialità siciliana. Con SPA, piscina, lounge bar, cucina tradizionale e un salotto di degustazione.
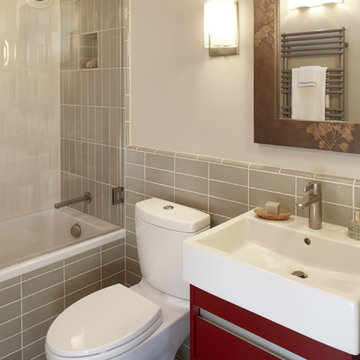
Rob Schroeder
サンフランシスコにある小さなミッドセンチュリースタイルのおしゃれな浴室 (赤いキャビネット、アルコーブ型浴槽、シャワー付き浴槽 、緑のタイル、セラミックタイル、緑の壁、濃色無垢フローリング) の写真
サンフランシスコにある小さなミッドセンチュリースタイルのおしゃれな浴室 (赤いキャビネット、アルコーブ型浴槽、シャワー付き浴槽 、緑のタイル、セラミックタイル、緑の壁、濃色無垢フローリング) の写真

Toilet room with Cole & Son wallpaper and skylight above
ロサンゼルスにある高級な中くらいな地中海スタイルのおしゃれなマスターバスルーム (フラットパネル扉のキャビネット、青いキャビネット、オープン型シャワー、一体型トイレ 、ピンクのタイル、セラミックタイル、マルチカラーの壁、濃色無垢フローリング、アンダーカウンター洗面器、クオーツストーンの洗面台、茶色い床、オープンシャワー、白い洗面カウンター、トイレ室、洗面台2つ、造り付け洗面台、壁紙) の写真
ロサンゼルスにある高級な中くらいな地中海スタイルのおしゃれなマスターバスルーム (フラットパネル扉のキャビネット、青いキャビネット、オープン型シャワー、一体型トイレ 、ピンクのタイル、セラミックタイル、マルチカラーの壁、濃色無垢フローリング、アンダーカウンター洗面器、クオーツストーンの洗面台、茶色い床、オープンシャワー、白い洗面カウンター、トイレ室、洗面台2つ、造り付け洗面台、壁紙) の写真
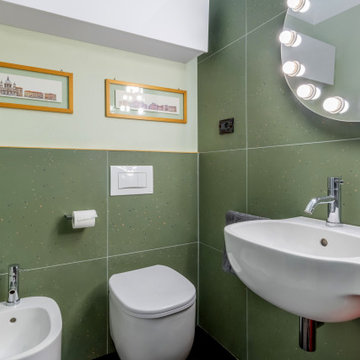
Bagno contemporaneo di dimensioni ridotte ma comodo e funzionale. Grande vano doccia con box doccia scorrevole con profili minimal. A pavimento parquet industriale tinto scuro, alle pareti grandi lastre gres puntinato verde.
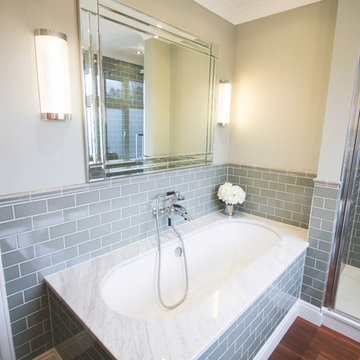
The rectangular Art Deco mirror beautiful frames the bathtub and creates a truly stunning impression. Meanwhile, bespoke lighting features illuminate the bathroom with an enticing glow.
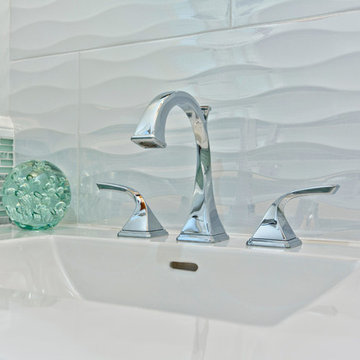
Photos by Jon Upson
サンディエゴにある高級な小さなおしゃれなバスルーム (浴槽なし) (アンダーカウンター洗面器、落し込みパネル扉のキャビネット、濃色木目調キャビネット、クオーツストーンの洗面台、一体型トイレ 、緑のタイル、白い壁、濃色無垢フローリング) の写真
サンディエゴにある高級な小さなおしゃれなバスルーム (浴槽なし) (アンダーカウンター洗面器、落し込みパネル扉のキャビネット、濃色木目調キャビネット、クオーツストーンの洗面台、一体型トイレ 、緑のタイル、白い壁、濃色無垢フローリング) の写真
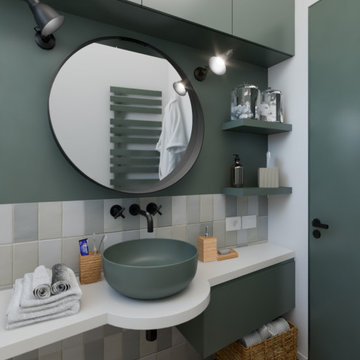
他の地域にある小さなコンテンポラリースタイルのおしゃれなバスルーム (浴槽なし) (フラットパネル扉のキャビネット、緑のキャビネット、壁掛け式トイレ、緑のタイル、セラミックタイル、緑の壁、濃色無垢フローリング、ベッセル式洗面器、珪岩の洗面台、白い洗面カウンター、洗面台1つ、フローティング洗面台) の写真
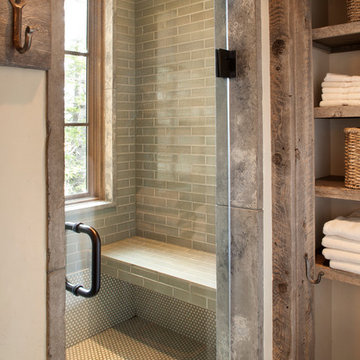
オレンジカウンティにある高級な広いラスティックスタイルのおしゃれなマスターバスルーム (オープンシェルフ、ヴィンテージ仕上げキャビネット、アルコーブ型シャワー、グレーのタイル、緑のタイル、ガラスタイル、白い壁、濃色無垢フローリング) の写真

ARCHITECT: TRIGG-SMITH ARCHITECTS
PHOTOS: REX MAXIMILIAN
ハワイにあるお手頃価格の中くらいなトラディショナルスタイルのおしゃれなマスターバスルーム (黄色い壁、濃色無垢フローリング、ペデスタルシンク、緑のタイル、サブウェイタイル) の写真
ハワイにあるお手頃価格の中くらいなトラディショナルスタイルのおしゃれなマスターバスルーム (黄色い壁、濃色無垢フローリング、ペデスタルシンク、緑のタイル、サブウェイタイル) の写真
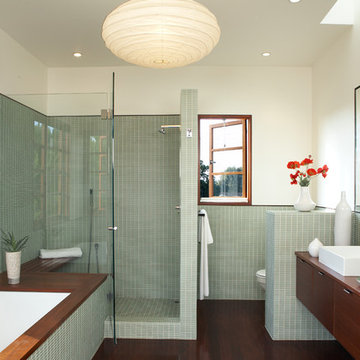
ロサンゼルスにあるコンテンポラリースタイルのおしゃれなマスターバスルーム (ベッセル式洗面器、フラットパネル扉のキャビネット、中間色木目調キャビネット、アンダーマウント型浴槽、アルコーブ型シャワー、緑のタイル、ガラスタイル、白い壁、濃色無垢フローリング) の写真
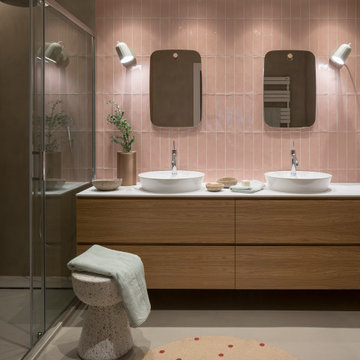
Proyecto realizado por The Room Studio
Fotografías: Mauricio Fuertes
バルセロナにある広いコンテンポラリースタイルのおしゃれな子供用バスルーム (家具調キャビネット、白いキャビネット、ピンクのタイル、セラミックタイル、ピンクの壁、濃色無垢フローリング、茶色い床、グレーの洗面カウンター) の写真
バルセロナにある広いコンテンポラリースタイルのおしゃれな子供用バスルーム (家具調キャビネット、白いキャビネット、ピンクのタイル、セラミックタイル、ピンクの壁、濃色無垢フローリング、茶色い床、グレーの洗面カウンター) の写真
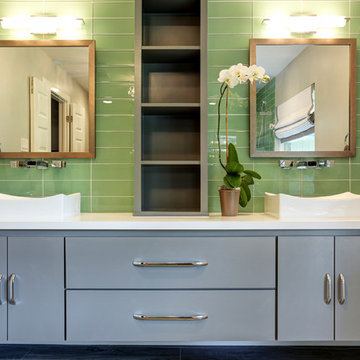
This is a recent contemporary bath remodel we have completed. It has a great zen-like feel with a modern twist.
Award-Winning Custom Home Builder in Central Houston. We are a design/build company offering clients 3D renderings to see their design before work begins.
www.ashwooddesigns.com
TK Images
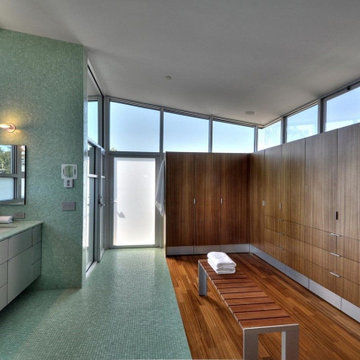
Dressing room/Bathroom
サンフランシスコにある広いモダンスタイルのおしゃれなマスターバスルーム (フラットパネル扉のキャビネット、グレーのキャビネット、ダブルシャワー、緑のタイル、濃色無垢フローリング、アンダーカウンター洗面器、茶色い床、開き戸のシャワー、グリーンの洗面カウンター、洗濯室、洗面台2つ、フローティング洗面台、三角天井) の写真
サンフランシスコにある広いモダンスタイルのおしゃれなマスターバスルーム (フラットパネル扉のキャビネット、グレーのキャビネット、ダブルシャワー、緑のタイル、濃色無垢フローリング、アンダーカウンター洗面器、茶色い床、開き戸のシャワー、グリーンの洗面カウンター、洗濯室、洗面台2つ、フローティング洗面台、三角天井) の写真

Shortlisted for the prestigious RIBA House of the Year, and winning a RIBA London Award, Sunday Times homes commendation, Manser Medal Shortlisting and NLA nomination the handmade Makers House is a new build detached family home in East London.
Having bought the site in 2012, David and Sophie won planning permission, raised finance and built the 2,390 sqft house – by hand as the main contractor – over the following four years. They set their own brief – to explore the ideal texture and atmosphere of domestic architecture. This experimental objective was achieved while simultaneously satisfying the constraints of speculative residential development.
The house’s asymmetric form is an elegant solution – it emerged from scrupulous computer analysis of the site’s constraints (proximity to listed buildings; neighbours’ rights to light); it deftly captures key moments of available sunlight while forming apparently regular interior spaces.
The pursuit of craftsmanship and tactility is reflected in the house’s rich palette and varied processes of fabrication. The exterior combines roman brickwork with inky pigmented zinc roofing and bleached larch carpentry. Internally, the structural steel and timber work is exposed, and married to a restrained palette of reclaimed industrial materials.
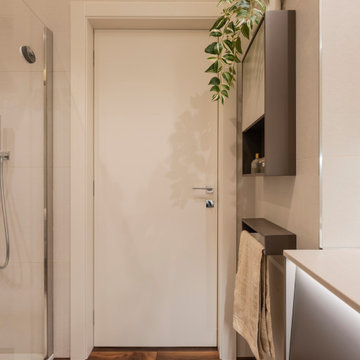
Bagno cieco di servizio. In questo bagno con doccia abbiamo utilizzato un rivestimenti alle pareti di Decoratori Bassanesi, un mobile di Mobilcrab e nuovamente il parquet in noce americano a terra. Un occhio attento è stato dato all'illuminazione.
Foto di SImome Marulli
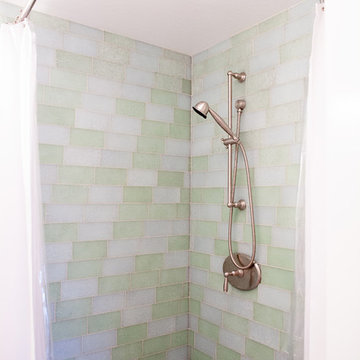
by What Shanni Saw
サンフランシスコにある高級な広いビーチスタイルのおしゃれな子供用バスルーム (落し込みパネル扉のキャビネット、白いキャビネット、コーナー設置型シャワー、分離型トイレ、青いタイル、緑のタイル、サブウェイタイル、マルチカラーの壁、濃色無垢フローリング、オーバーカウンターシンク、クオーツストーンの洗面台) の写真
サンフランシスコにある高級な広いビーチスタイルのおしゃれな子供用バスルーム (落し込みパネル扉のキャビネット、白いキャビネット、コーナー設置型シャワー、分離型トイレ、青いタイル、緑のタイル、サブウェイタイル、マルチカラーの壁、濃色無垢フローリング、オーバーカウンターシンク、クオーツストーンの洗面台) の写真
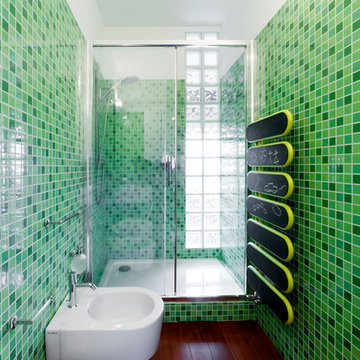
fotografo marco Curatolo
ミラノにある中くらいなコンテンポラリースタイルのおしゃれな子供用バスルーム (アルコーブ型シャワー、ビデ、緑のタイル、モザイクタイル、濃色無垢フローリング、茶色い床) の写真
ミラノにある中くらいなコンテンポラリースタイルのおしゃれな子供用バスルーム (アルコーブ型シャワー、ビデ、緑のタイル、モザイクタイル、濃色無垢フローリング、茶色い床) の写真
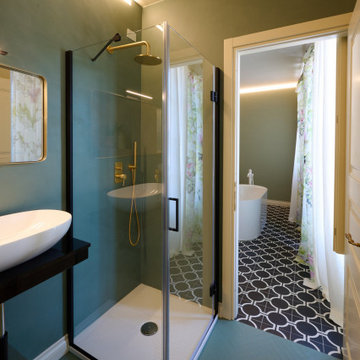
Progettazione e realizzazione di Master bedroom per Villa Marengo Guest House struttura ricettiva in stile liberty .Volver (ritorno) Il nome di questa camera esprime in totum l’idea di questa struttura, un luogo progettato per le persone cosmopolite in ricerca del comfort , quiete e armonia. Un piccolo angolo progettato su l’idea della designer Lina Petra dove poter soffermarsi ai viaggiatori in un luogo capace di regale belle sensazioni ed ospitalità cordiale .
Attenti accostamenti della designer fra colori, illuminazione, finiture, dettagli lussuosi come la vasca free-standing , pavimentazione in Cementine Bisaza fatte a mano scelte per mantenere autenticità ed originalità del luogo. Decorazioni di rivestimento murale con scenari di paesaggi naturalistici che richiama il ritorno alle nostre origini .

Shortlisted for the prestigious RIBA House of the Year, and winning a RIBA London Award, Sunday Times homes commendation, Manser Medal Shortlisting and NLA nomination the handmade Makers House is a new build detached family home in East London.
Having bought the site in 2012, David and Sophie won planning permission, raised finance and built the 2,390 sqft house – by hand as the main contractor – over the following four years. They set their own brief – to explore the ideal texture and atmosphere of domestic architecture. This experimental objective was achieved while simultaneously satisfying the constraints of speculative residential development.
The house’s asymmetric form is an elegant solution – it emerged from scrupulous computer analysis of the site’s constraints (proximity to listed buildings; neighbours’ rights to light); it deftly captures key moments of available sunlight while forming apparently regular interior spaces.
The pursuit of craftsmanship and tactility is reflected in the house’s rich palette and varied processes of fabrication. The exterior combines roman brickwork with inky pigmented zinc roofing and bleached larch carpentry. Internally, the structural steel and timber work is exposed, and married to a restrained palette of reclaimed industrial materials.
浴室・バスルーム (濃色無垢フローリング、緑のタイル、ピンクのタイル) の写真
1