浴室・バスルーム (濃色無垢フローリング、モザイクタイル、青いタイル) の写真
絞り込み:
資材コスト
並び替え:今日の人気順
写真 1〜20 枚目(全 991 枚)
1/4

フィラデルフィアにあるトラディショナルスタイルのおしゃれな浴室 (落し込みパネル扉のキャビネット、濃色木目調キャビネット、アルコーブ型浴槽、シャワー付き浴槽 、青いタイル、白い壁、モザイクタイル、アンダーカウンター洗面器、マルチカラーの床、白い洗面カウンター、洗面台1つ、独立型洗面台) の写真
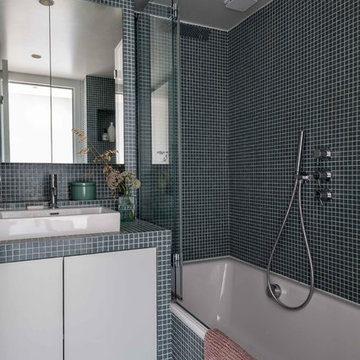
パリにあるお手頃価格の小さなコンテンポラリースタイルのおしゃれなマスターバスルーム (インセット扉のキャビネット、青いキャビネット、アンダーマウント型浴槽、青いタイル、ガラスタイル、青い壁、モザイクタイル、オーバーカウンターシンク、タイルの洗面台、青い床、青い洗面カウンター) の写真

サンフランシスコにあるお手頃価格の小さな地中海スタイルのおしゃれなマスターバスルーム (置き型浴槽、シャワー付き浴槽 、セラミックタイル、白い壁、モザイクタイル、壁付け型シンク、シャワーカーテン、白い洗面カウンター、青いタイル、ターコイズの床) の写真
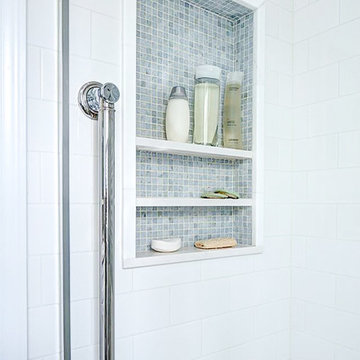
This Verona, NJ bath was updated with a light color scheme and an elegant blend of coordinating stone mosaics.
With the assistance of our Paramus showroom team, Interior Designer Tracey Stephens selected 'Whirlwind,' our swirling traditional mosaic, as a graceful floor with the appearance of subtle motion. For the shower panel, she specified 'Arpell' in Azul Cielo mixed with Rivershell, creating a striking centerpiece, and to tie it all together, she used accents of Azul Cielo in a straight joint mosaic for borders, backsplashes and niches throughout the space.
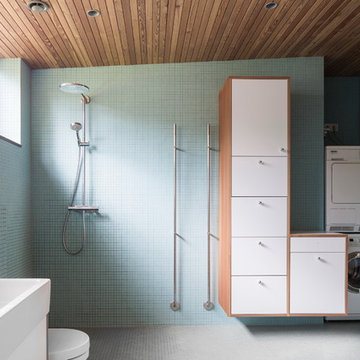
マルメにある高級な中くらいな北欧スタイルのおしゃれなバスルーム (浴槽なし) (フラットパネル扉のキャビネット、白いキャビネット、オープン型シャワー、青いタイル、グレーのタイル、一体型シンク、モザイクタイル、緑の壁、モザイクタイル、オープンシャワー、洗濯室) の写真
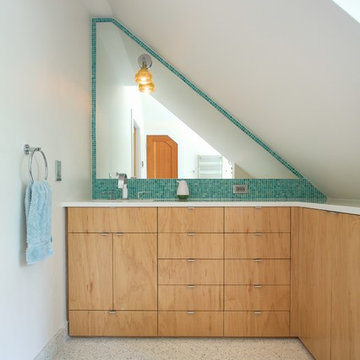
David Clough Photography
ポートランド(メイン)にある巨大なコンテンポラリースタイルのおしゃれなマスターバスルーム (青いタイル、フラットパネル扉のキャビネット、淡色木目調キャビネット、アルコーブ型浴槽、シャワー付き浴槽 、モザイクタイル、白い壁、モザイクタイル、アンダーカウンター洗面器、クオーツストーンの洗面台、ベージュの床、オープンシャワー) の写真
ポートランド(メイン)にある巨大なコンテンポラリースタイルのおしゃれなマスターバスルーム (青いタイル、フラットパネル扉のキャビネット、淡色木目調キャビネット、アルコーブ型浴槽、シャワー付き浴槽 、モザイクタイル、白い壁、モザイクタイル、アンダーカウンター洗面器、クオーツストーンの洗面台、ベージュの床、オープンシャワー) の写真
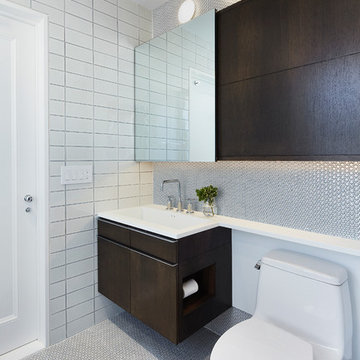
This renovation project updates an existing New York 1920s apartment with a modern sensibility.
The renovated jack-and-jill children’s bathroom features light colored ceramic tile, a custom corian top with integral sink, and a custom oak vanity for a more playful feel.
Photography: Mikiko Kikuyama

シカゴにある高級な小さなトランジショナルスタイルのおしゃれなマスターバスルーム (落し込みパネル扉のキャビネット、中間色木目調キャビネット、アルコーブ型シャワー、一体型トイレ 、青いタイル、セラミックタイル、白い壁、モザイクタイル、オーバーカウンターシンク、クオーツストーンの洗面台、ベージュの床、開き戸のシャワー、白い洗面カウンター、洗面台2つ、フローティング洗面台) の写真

シアトルにあるビーチスタイルのおしゃれなマスターバスルーム (シェーカースタイル扉のキャビネット、ターコイズのキャビネット、置き型浴槽、青いタイル、サブウェイタイル、白い壁、濃色無垢フローリング、アンダーカウンター洗面器、茶色い床、白い洗面カウンター、洗い場付きシャワー、引戸のシャワー) の写真
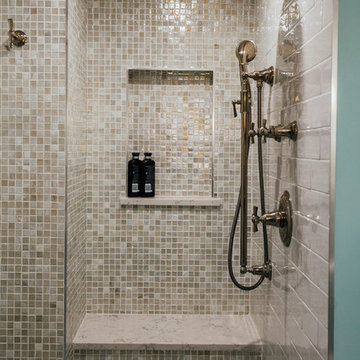
This project was such an incredible design opportunity, and instilled inspiration and excitement at every turn! Our amazing clients came to us with the challenge of converting their beloved family home into a welcoming haven for all members of the family. At the time that we met our clients, they were struggling with the difficult personal decision of the fate of the home. Their father/father-in-law had passed away and their mother/mother-in-law had recently been admitted into a nursing facility and was fighting Alzheimer’s. Resistant to loss of the home now that both parents were out of it, our clients purchased the home to keep in in the family. Despite their permanent home currently being in New Jersey, these clients dedicated themselves to keeping and revitalizing the house. We were moved by the story and became immediately passionate about bringing this dream to life.
The home was built by the parents of our clients and was only ever owned by them, making this a truly special space to the family. Our goal was to revitalize the home and to bring new energy into every room without losing the special characteristics that were original to the home when it was built. In this way, we were able to develop a house that maintains its own unique personality while offering a space of welcoming neutrality for all members of the family to enjoy over time.
The renovation touched every part of the home: the exterior, foyer, kitchen, living room, sun room, garage, six bedrooms, three bathrooms, the laundry room, and everything in between. The focus was to develop a style that carried consistently from space to space, but allowed for unique expression in the small details in every room.
Starting at the entry, we renovated the front door and entry point to offer more presence and to bring more of the mid-century vibe to the home’s exterior. We integrated a new modern front door, cedar shingle accents, new exterior paint, and gorgeous contemporary house numbers that really allow the home to stand out. Just inside the entry, we renovated the foyer to create a playful entry point worthy of attention. Cement look tile adorns the foyer floor, and we’ve added new lighting and upgraded the entry coat storage.
Upon entering the home, one will immediately be captivated by the stunning kitchen just off the entry. We transformed this space in just about every way. While the footprint of the home ultimately remained almost identical, the aesthetics were completely turned on their head. We re-worked the kitchen to maximize storage and to create an informal dining area that is great for casual hosting or morning coffee.
We removed the entry to the garage that was once in the informal dining, and created a peninsula in its place that offers a unique division between the kitchen/informal dining and the formal dining and living areas. The simple light warm light gray cabinetry offers a bit of traditional elegance, along with the marble backsplash and quartz countertops. We extended the original wood flooring into the kitchen and stained all floors to match for a warmth that truly resonates through all spaces. We upgraded appliances, added lighting everywhere, and finished the space with some gorgeous mid century furniture pieces.
In the formal dining and living room, we really focused on maintaining the original marble fireplace as a focal point. We cleaned the marble, repaired the mortar, and refinished the original fireplace screen to give a new sleek look in black. We then integrated a new gas insert for modern heating and painted the upper portion in a rich navy blue; an accent that is carried through the home consistently as a nod to our client’s love of the color.
The former entry into the old covered porch is now an elegant glass door leading to a stunning finished sunroom. This room was completely upgraded as well. We wrapped the entire space in cozy white shiplap to keep a casual feel with brightness. We tiled the floor with large format concrete look tile, and painted the old brick fireplace a bright white. We installed a new gas burning unit, and integrated transitional style lighting to bring warmth and elegance into the space. The new black-frame windows are adorned with decorative shades that feature hand-sketched bird prints, and we’ve created a dedicated garden-ware “nook” for our client who loves to work in the yard. The far end of this space is completed with two oversized chaise loungers and overhead lights…the most perfect little reading nook!
Just off the dining room, we created an entirely new space to the home: a mudroom. The clients lacked this space and desperately needed a landing spot upon entering the home from the garage. We uniquely planned existing space in the garage to utilize for this purpose, and were able to create a small but functional entry point without losing the ability to park cars in the garage. This new space features cement-look tile, gorgeous deep brown cabinetry, and plenty of storage for all the small items one might need to store while moving in and out of the home.
The remainder of the upstairs level includes massive renovations to the guest hall bathroom and guest bedroom, upstairs master bed/bath suite, and a third bedroom that we converted into a home office for the client.
Some of the largest transformations were made in the basement, where unfinished space and lack of light were converted into gloriously lit, cozy, finished spaces. Our first task was to convert the massive basement living room into the new master bedroom for our clients. We removed existing built-ins, created an entirely new walk-in closet, painted the old brick fireplace, installed a new gas unit, added carpet, introduced new lighting, replaced windows, and upgraded every part of the aesthetic appearance. One of the most incredible features of this space is the custom double sliding barn door made by a Denver artisan. This space is truly a retreat for our clients!
We also completely transformed the laundry room, back storage room, basement master bathroom, and two bedrooms.
This home’s massive scope and ever-evolving challenges were thrilling and exciting to work with, and the result is absolutely amazing. At the end of the day, this home offers a look and feel that the clients love. Above all, though, the clients feel the spirit of their family home and have a welcoming environment for all members of the family to enjoy for years to come.
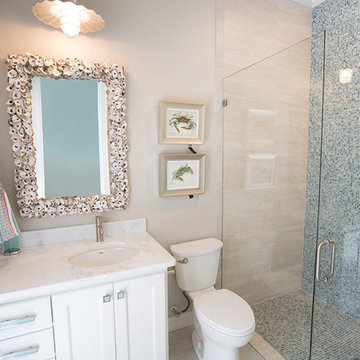
David White
オースティンにあるラグジュアリーな小さなビーチスタイルのおしゃれなバスルーム (浴槽なし) (シェーカースタイル扉のキャビネット、白いキャビネット、オープン型シャワー、分離型トイレ、青いタイル、ガラス板タイル、グレーの壁、モザイクタイル、アンダーカウンター洗面器、御影石の洗面台、グレーの床、開き戸のシャワー) の写真
オースティンにあるラグジュアリーな小さなビーチスタイルのおしゃれなバスルーム (浴槽なし) (シェーカースタイル扉のキャビネット、白いキャビネット、オープン型シャワー、分離型トイレ、青いタイル、ガラス板タイル、グレーの壁、モザイクタイル、アンダーカウンター洗面器、御影石の洗面台、グレーの床、開き戸のシャワー) の写真
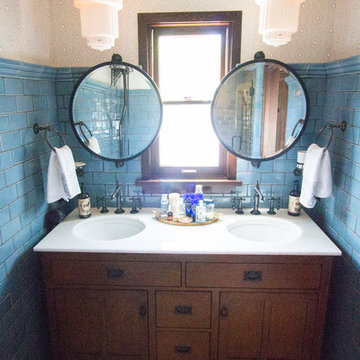
Master Bath w/ Craftsman Vanity, Vintage pendant lighting, a custom keystone mosaic floor from Daltile, and Kohler Artifacts fixtures
ロサンゼルスにあるトラディショナルスタイルのおしゃれなマスターバスルーム (シェーカースタイル扉のキャビネット、中間色木目調キャビネット、青いタイル、セラミックタイル、グレーの壁、モザイクタイル、アンダーカウンター洗面器、大理石の洗面台) の写真
ロサンゼルスにあるトラディショナルスタイルのおしゃれなマスターバスルーム (シェーカースタイル扉のキャビネット、中間色木目調キャビネット、青いタイル、セラミックタイル、グレーの壁、モザイクタイル、アンダーカウンター洗面器、大理石の洗面台) の写真
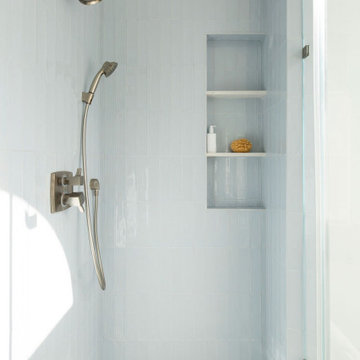
Master Shower
サンフランシスコにある高級な小さなトランジショナルスタイルのおしゃれなマスターバスルーム (コーナー設置型シャワー、青いタイル、セラミックタイル、青い壁、モザイクタイル、青い床、開き戸のシャワー) の写真
サンフランシスコにある高級な小さなトランジショナルスタイルのおしゃれなマスターバスルーム (コーナー設置型シャワー、青いタイル、セラミックタイル、青い壁、モザイクタイル、青い床、開き戸のシャワー) の写真
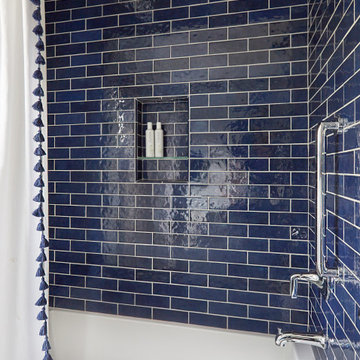
Download our free ebook, Creating the Ideal Kitchen. DOWNLOAD NOW
Lakefront property in the northwest suburbs of Chicago is hard to come by, so when we were hired by this young family with exactly that, we were immediately inspired by not just the unusually large footprint of this 1950’s colonial revival but also the lovely views of the manmade lake it was sited on. The large 5-bedroom home was solidly stuck in the 1980’s, but we saw tons of potential. We started out by updating the existing staircase with a fresh coat of paint and adding new herringbone slate to the entry hall.
The powder room off the entryway also got a refresh - new flooring, new cabinets and fixtures. We ran the new slate right through into this space for some consistency. A fun wallpaper and shiplap trim add a welcoming feel and set the tone for the home.
Next, we tackled the kitchen. Located away from the rest of the first floor, the kitchen felt a little isolated, so we immediately began planning for how to better connect it to the rest of the first floor. We landed on removing the wall between the kitchen and dining room and designed a modified galley style space with separate cooking and clean up zones. The cooking zone consists of the refrigerator, prep sink and cooktop, along with a nice long run of prep space at the island. The cleanup side of the kitchen consists of the main sink and dishwasher. Both areas are situated so that the user can view the lake during prep work and cleanup!
One of the home’s main puzzles was how to incorporate the mudroom and area in front of the patio doors at the back of the house. We already had a breakfast table area, so the space by the patio doors was a bit of a no man’s land. We decided to separate the kitchen proper from what became the new mudroom with a large set of barn doors. That way you can quickly hide any mudroom messes but have easy access to the light coming in through the patio doors as well as the outdoor grilling station. We also love the impact the barn doors add to the overall space.
The homeowners’ first words to us were “it’s time to ditch the brown,” so we did! We chose a lovely blue pallet that reflects the home’s location on the lake which is also vibrant yet easy on the eye. Countertops are white quartz, and the natural oak floor works well with the other honey accents. The breakfast table was given a refresh with new chairs, chandelier and window treatments that frame the gorgeous views of the lake out the back.
We coordinated the slate mudroom flooring with that used in the home’s main entrance for a consistent feel. The storage area consists of open and closed storage to allow for some clutter control as needed.
Next on our “to do” list was revamping the dated brown bar area in the neighboring dining room. We eliminated the clutter by adding some closed cabinets and did some easy updates to help the space feel more current. One snag we ran into here was the discovery of a beam above the existing open shelving that had to be modified with a smaller structural beam to allow for our new design to work. This was an unexpected surprise, but in the end we think it was well worth it!
We kept the colors here a bit more muted to blend with the homeowner’s existing furnishings. Open shelving and polished nickel hardware add some simple detail to the new entertainment zone which also looks out onto the lake!
Next we tackled the upstairs starting with the homeowner’s son’s bath. The bath originally had both a tub shower and a separate shower, so we decided to swap out the shower for a new laundry area. This freed up some space downstairs in what used to be the mudroom/laundry room and is much more convenient for daily laundry needs.
We continued the blue palette here with navy cabinetry and the navy tile in the shower. Porcelain floor tile and chrome fixtures keep maintenance to a minimum while matte black mirrors and lighting add some depth the design. A low maintenance runner adds some warmth underfoot and ties the whole space together.
We added a pocket door to the bathroom to minimize interference with the door swings. The left door of the laundry closet is on a 180 degree hinge to allow for easy full access to the machines. Next we tackled the master bath which is an en suite arrangement. The original was typical of the 1980’s with the vanity outside of the bathroom, situated near the master closet. And the brown theme continued here with multiple shades of brown.
Our first move was to segment off the bath and the closet from the master bedroom. We created a short hall from the bedroom to the bathroom with his and hers walk-in closets on the left and right as well as a separate toilet closet outside of the main bathroom for privacy and flexibility.
The original bathroom had a giant soaking tub with steps (dangerous!) as well as a small shower that did not work well for our homeowner who is 6’3”. With other bathtubs in the home, they decided to eliminate the tub and create an oversized shower which takes up the space where the old tub was located. The double vanity is on the opposite wall and a bench is located under the window for morning conversations and a place to set a couple of towels.
The pallet in here is light and airy with a mix of blond wood, creamy porcelain and marble tile, and brass accents. A simple roman shade adds some texture and it’s top-down mechanism allows for light and privacy.
This large whole house remodel gave our homeowners not only the ability to maximize the potential of their home but also created a lovely new frame from which to view their fabulous lake views.
Designed by: Susan Klimala, CKD, CBD
Photography by: Michael Kaskel
For more information on kitchen and bath design ideas go to: www.kitchenstudio-ge.com
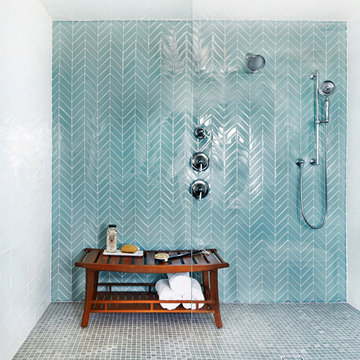
Jacob Snavely
ニューヨークにあるビーチスタイルのおしゃれなマスターバスルーム (アルコーブ型シャワー、青いタイル、モザイクタイル、グレーの床、開き戸のシャワー、ガラスタイル) の写真
ニューヨークにあるビーチスタイルのおしゃれなマスターバスルーム (アルコーブ型シャワー、青いタイル、モザイクタイル、グレーの床、開き戸のシャワー、ガラスタイル) の写真
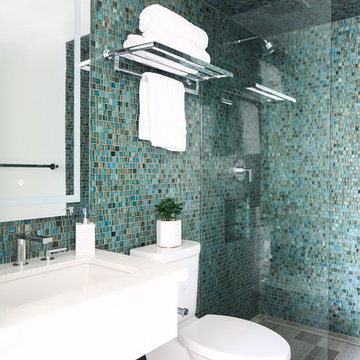
サンディエゴにあるビーチスタイルのおしゃれな浴室 (フラットパネル扉のキャビネット、白いキャビネット、アルコーブ型シャワー、青いタイル、青い壁、モザイクタイル、アンダーカウンター洗面器、グレーの床、オープンシャワー、白い洗面カウンター) の写真
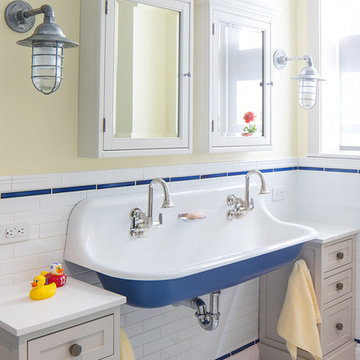
Peter Kubilus Photography www.kubilusphoto.com
ニューヨークにあるトラディショナルスタイルのおしゃれな子供用バスルーム (シェーカースタイル扉のキャビネット、ベージュのキャビネット、青いタイル、白いタイル、黄色い壁、モザイクタイル、横長型シンク、白い床) の写真
ニューヨークにあるトラディショナルスタイルのおしゃれな子供用バスルーム (シェーカースタイル扉のキャビネット、ベージュのキャビネット、青いタイル、白いタイル、黄色い壁、モザイクタイル、横長型シンク、白い床) の写真
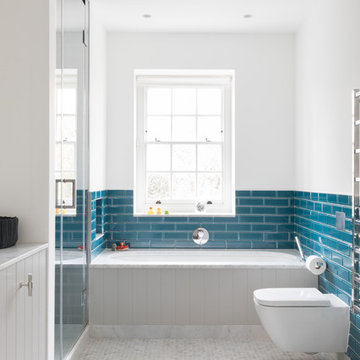
Paul Craig
ロンドンにある中くらいなトランジショナルスタイルのおしゃれな浴室 (グレーのキャビネット、壁掛け式トイレ、白い壁、白い床、開き戸のシャワー、アンダーマウント型浴槽、コーナー設置型シャワー、青いタイル、サブウェイタイル、モザイクタイル、白い洗面カウンター) の写真
ロンドンにある中くらいなトランジショナルスタイルのおしゃれな浴室 (グレーのキャビネット、壁掛け式トイレ、白い壁、白い床、開き戸のシャワー、アンダーマウント型浴槽、コーナー設置型シャワー、青いタイル、サブウェイタイル、モザイクタイル、白い洗面カウンター) の写真
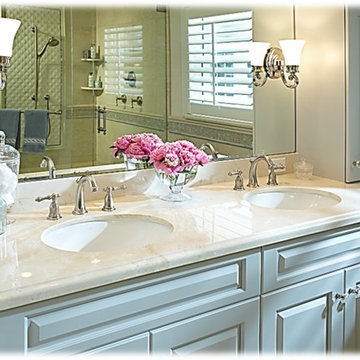
マイアミにあるお手頃価格の巨大なトラディショナルスタイルのおしゃれなマスターバスルーム (レイズドパネル扉のキャビネット、青いキャビネット、アルコーブ型浴槽、アルコーブ型シャワー、一体型トイレ 、青いタイル、モザイクタイル、ベージュの壁、モザイクタイル、アンダーカウンター洗面器、大理石の洗面台) の写真
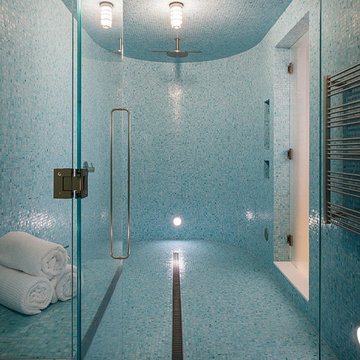
Photo Credit: Aaron Leitz
シアトルにある広いモダンスタイルのおしゃれなサウナ (青いタイル、モザイクタイル、青い壁、モザイクタイル、バリアフリー) の写真
シアトルにある広いモダンスタイルのおしゃれなサウナ (青いタイル、モザイクタイル、青い壁、モザイクタイル、バリアフリー) の写真
浴室・バスルーム (濃色無垢フローリング、モザイクタイル、青いタイル) の写真
1