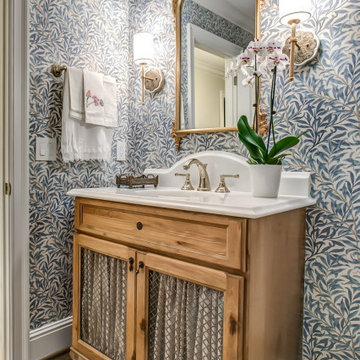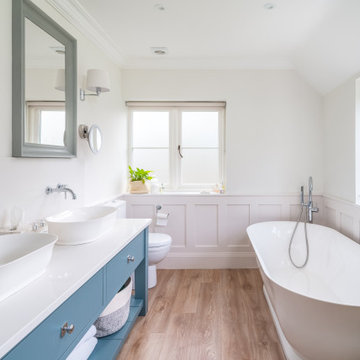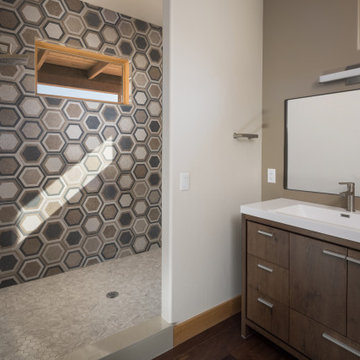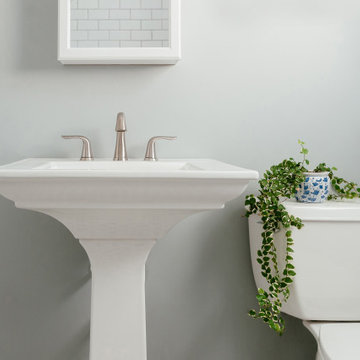浴室・バスルーム (濃色無垢フローリング、無垢フローリング、独立型洗面台) の写真
絞り込み:
資材コスト
並び替え:今日の人気順
写真 1〜20 枚目(全 743 枚)
1/4

ロサンゼルスにあるエクレクティックスタイルのおしゃれな浴室 (濃色木目調キャビネット、猫足バスタブ、シャワー付き浴槽 、ベージュの壁、無垢フローリング、アンダーカウンター洗面器、茶色い床、シャワーカーテン、黒い洗面カウンター、洗面台1つ、独立型洗面台、羽目板の壁、フラットパネル扉のキャビネット) の写真

This bathroom, was the result of removing a center wall, two closets, two bathrooms, and reconfiguring part of a guest bedroom space to accommodate, a new powder room, a home office, one larger closet, and one very nice sized bathroom with a skylight and a wet room. The skylight adds so much ambiance and light to a windowless room. I love the way it illuminates this space, even at night the moonlight flows in.... I placed these fun little pendants in a dancing pose for a bit of whimsy and to echo the playfulness of the sink. We went with a herringbone tile on the walls and a modern leaf mosaic on the floor.

Already a beauty, this classic Edwardian had a few open opportunities for transformation when we came along. Our clients had a vision of what they wanted for their space and we were able to bring it all to life.
First up - transform the ignored Powder Bathroom into a showstopper. In collaboration with decorative artists, we created a dramatic and moody moment while incorporating the home's traditional elements and mixing in contemporary silhouettes.
Next on the list, we reimagined a sitting room off the heart of the home to a more functional, comfortable, and inviting space. The result was a handsome Den with custom built-in bookcases to showcase family photos and signature reading as well three times the seating capacity than before. Now our clients have a space comfortable enough to watch football and classy enough to host a whiskey tasting.
We rounded out this project with a bit of sprucing in the Foyer and Stairway. A favorite being the alluring bordeaux bench fitted just right to fit in a niche by the stairs. Perfect place to perch and admire our client's captivating art collection.

バッキンガムシャーにあるカントリー風のおしゃれな浴室 (フラットパネル扉のキャビネット、赤いキャビネット、猫足バスタブ、緑の壁、濃色無垢フローリング、アンダーカウンター洗面器、茶色い床、赤い洗面カウンター、洗面台1つ、独立型洗面台、塗装板張りの壁) の写真

Unique French Country powder bath vanity by Koch is knotty alder with mesh inserts.
ナッシュビルにあるシャビーシック調のおしゃれな浴室 (オープンシェルフ、淡色木目調キャビネット、青い壁、無垢フローリング、茶色い床、洗面台1つ、独立型洗面台、壁紙) の写真
ナッシュビルにあるシャビーシック調のおしゃれな浴室 (オープンシェルフ、淡色木目調キャビネット、青い壁、無垢フローリング、茶色い床、洗面台1つ、独立型洗面台、壁紙) の写真

copyright Ben Quinton
ロンドンにある中くらいなトランジショナルスタイルのおしゃれな子供用バスルーム (フラットパネル扉のキャビネット、ドロップイン型浴槽、コーナー設置型シャワー、壁掛け式トイレ、マルチカラーの壁、無垢フローリング、ペデスタルシンク、引戸のシャワー、ニッチ、洗面台1つ、独立型洗面台、塗装板張りの壁) の写真
ロンドンにある中くらいなトランジショナルスタイルのおしゃれな子供用バスルーム (フラットパネル扉のキャビネット、ドロップイン型浴槽、コーナー設置型シャワー、壁掛け式トイレ、マルチカラーの壁、無垢フローリング、ペデスタルシンク、引戸のシャワー、ニッチ、洗面台1つ、独立型洗面台、塗装板張りの壁) の写真

Owner's bath with large walk-in shower.
他の地域にあるお手頃価格の中くらいなビーチスタイルのおしゃれなマスターバスルーム (インセット扉のキャビネット、白いキャビネット、ドロップイン型浴槽、コーナー設置型シャワー、一体型トイレ 、白いタイル、磁器タイル、白い壁、無垢フローリング、アンダーカウンター洗面器、クオーツストーンの洗面台、グレーの床、開き戸のシャワー、グレーの洗面カウンター、洗面台2つ、独立型洗面台) の写真
他の地域にあるお手頃価格の中くらいなビーチスタイルのおしゃれなマスターバスルーム (インセット扉のキャビネット、白いキャビネット、ドロップイン型浴槽、コーナー設置型シャワー、一体型トイレ 、白いタイル、磁器タイル、白い壁、無垢フローリング、アンダーカウンター洗面器、クオーツストーンの洗面台、グレーの床、開き戸のシャワー、グレーの洗面カウンター、洗面台2つ、独立型洗面台) の写真

This was a redo of a River House - Now a Lake House on Lake Medina. It was originally built in 1906 as weekend house on the Medina River. Later the river dammed and it became a weekend lake house. In keeping with the overall look of the house we tiled this shower in black and white subway tiles and tiled the entire walls of the bathroom. We installed frameless glass shower. It went from a 1906 old tub to this clean and inviting bath. It was a fun project

オックスフォードシャーにある中くらいなカントリー風のおしゃれな子供用バスルーム (猫足バスタブ、一体型トイレ 、マルチカラーの壁、濃色無垢フローリング、オーバーカウンターシンク、茶色い床、独立型洗面台) の写真

ローマにある中くらいな地中海スタイルのおしゃれなマスターバスルーム (ガラス扉のキャビネット、ベージュのタイル、テラコッタタイル、白い壁、濃色無垢フローリング、ベッセル式洗面器、大理石の洗面台、茶色い床、赤い洗面カウンター、洗面台1つ、独立型洗面台、濃色木目調キャビネット) の写真

ニューヨークにある高級な中くらいなトランジショナルスタイルのおしゃれなバスルーム (浴槽なし) (フラットパネル扉のキャビネット、黒いキャビネット、アルコーブ型シャワー、分離型トイレ、白いタイル、磁器タイル、無垢フローリング、アンダーカウンター洗面器、クオーツストーンの洗面台、茶色い床、引戸のシャワー、黒い洗面カウンター、洗面台1つ、独立型洗面台、壁紙) の写真

A spa shower is located adjacent to the home gym for post workout clean-up.
インディアナポリスにあるラグジュアリーな巨大なモダンスタイルのおしゃれな浴室 (落し込みパネル扉のキャビネット、グレーのキャビネット、アルコーブ型シャワー、分離型トイレ、白いタイル、石タイル、白い壁、無垢フローリング、アンダーカウンター洗面器、御影石の洗面台、茶色い床、開き戸のシャワー、白い洗面カウンター、シャワーベンチ、洗面台1つ、独立型洗面台) の写真
インディアナポリスにあるラグジュアリーな巨大なモダンスタイルのおしゃれな浴室 (落し込みパネル扉のキャビネット、グレーのキャビネット、アルコーブ型シャワー、分離型トイレ、白いタイル、石タイル、白い壁、無垢フローリング、アンダーカウンター洗面器、御影石の洗面台、茶色い床、開き戸のシャワー、白い洗面カウンター、シャワーベンチ、洗面台1つ、独立型洗面台) の写真

バッキンガムシャーにあるトランジショナルスタイルのおしゃれな浴室 (フラットパネル扉のキャビネット、青いキャビネット、置き型浴槽、白い壁、無垢フローリング、ベッセル式洗面器、茶色い床、白い洗面カウンター、洗面台2つ、独立型洗面台、羽目板の壁) の写真

他の地域にある高級な小さなコンテンポラリースタイルのおしゃれなバスルーム (浴槽なし) (フラットパネル扉のキャビネット、黒いキャビネット、洗い場付きシャワー、壁掛け式トイレ、白いタイル、磁器タイル、白い壁、濃色無垢フローリング、アンダーカウンター洗面器、クオーツストーンの洗面台、茶色い床、開き戸のシャワー、白い洗面カウンター、シャワーベンチ、洗面台1つ、独立型洗面台) の写真

お手頃価格の小さなサンタフェスタイルのおしゃれなマスターバスルーム (フラットパネル扉のキャビネット、中間色木目調キャビネット、オープン型シャワー、ベージュのタイル、セラミックタイル、ベージュの壁、無垢フローリング、一体型シンク、人工大理石カウンター、オープンシャワー、白い洗面カウンター、洗面台2つ、独立型洗面台) の写真

他の地域にあるラグジュアリーな広いエクレクティックスタイルのおしゃれなマスターバスルーム (茶色いキャビネット、置き型浴槽、バリアフリー、壁掛け式トイレ、緑のタイル、ライムストーンタイル、グレーの壁、無垢フローリング、ベッセル式洗面器、木製洗面台、茶色い床、開き戸のシャワー、ブラウンの洗面カウンター、照明、洗面台2つ、独立型洗面台、折り上げ天井、壁紙) の写真

3 Bedroom, 3 Bath, 1800 square foot farmhouse in the Catskills is an excellent example of Modern Farmhouse style. Designed and built by The Catskill Farms, offering wide plank floors, classic tiled bathrooms, open floorplans, and cathedral ceilings. Modern accent like the open riser staircase, barn style hardware, and clean modern open shelving in the kitchen. A cozy stone fireplace with reclaimed beam mantle.

ナッシュビルにあるお手頃価格の中くらいなトラディショナルスタイルのおしゃれなマスターバスルーム (シェーカースタイル扉のキャビネット、グレーのキャビネット、アルコーブ型シャワー、一体型トイレ 、白いタイル、サブウェイタイル、白い壁、無垢フローリング、アンダーカウンター洗面器、クオーツストーンの洗面台、茶色い床、開き戸のシャワー、白い洗面カウンター、シャワーベンチ、洗面台2つ、独立型洗面台) の写真

This large custom Farmhouse style home features Hardie board & batten siding, cultured stone, arched, double front door, custom cabinetry, and stained accents throughout.

Reforma realizada por la empresa Mejuto Interiorisme en Barcelona.
Electrodomésticos: Neff
Fotografía: Julen Esnal Photography
他の地域にある中くらいなコンテンポラリースタイルのおしゃれな浴室 (フラットパネル扉のキャビネット、黒いキャビネット、アルコーブ型シャワー、壁掛け式トイレ、ベージュのタイル、ベージュの壁、無垢フローリング、ベッセル式洗面器、木製洗面台、茶色い床、洗面台1つ、独立型洗面台、折り上げ天井) の写真
他の地域にある中くらいなコンテンポラリースタイルのおしゃれな浴室 (フラットパネル扉のキャビネット、黒いキャビネット、アルコーブ型シャワー、壁掛け式トイレ、ベージュのタイル、ベージュの壁、無垢フローリング、ベッセル式洗面器、木製洗面台、茶色い床、洗面台1つ、独立型洗面台、折り上げ天井) の写真
浴室・バスルーム (濃色無垢フローリング、無垢フローリング、独立型洗面台) の写真
1