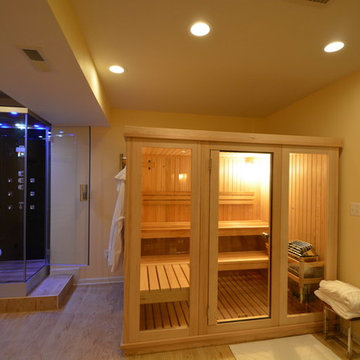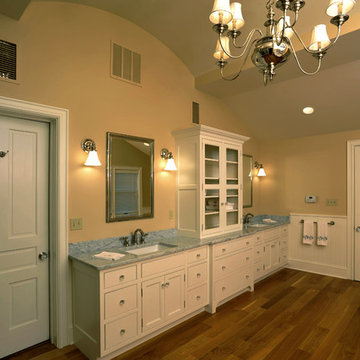浴室
絞り込み:
資材コスト
並び替え:今日の人気順
写真 1〜20 枚目(全 153 枚)
1/4

Faire rentrer le soleil dans nos intérieurs, tel est le désir de nombreuses personnes.
Dans ce projet, la nature reprend ses droits, tant dans les couleurs que dans les matériaux.
Nous avons réorganisé les espaces en cloisonnant de manière à toujours laisser entrer la lumière, ainsi, le jaune éclatant permet d'avoir sans cesse une pièce chaleureuse.
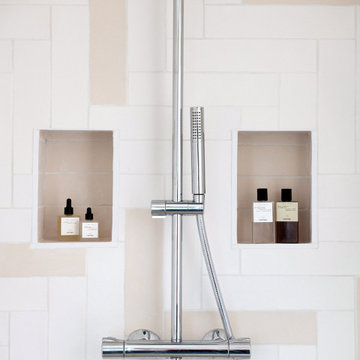
Dans le coeur historique de Senlis, dans le Sud Oise, l’agence à la chance de prendre en charge la rénovation complète du dernier étage sous toiture d’une magnifique maison ancienne ! Dans cet espace sous combles, atypique et charmant, le défi consiste à optimiser chaque mètre carré pour rénover deux chambres, une salle de bain, créer un dressing et aménager une superbe pièce à vivre en rotonde
RENOVATION COMPLETE D’UNE MAISON – Centre historique de SENLIS
Dans le coeur historique de Senlis, dans le Sud Oise, l’agence à la chance de prendre en charge la rénovation complète du dernier étage sous toiture d’une magnifique maison ancienne ! Dans cet espace sous combles, atypique et charmant, le défi consiste à optimiser chaque mètre carré pour rénover deux chambres, une salle de bain, créer un dressing et aménager une superbe pièce à vivre en rotonde, tout en préservant l’identité du lieu ! Livraison du chantier début 2019.
LES ATTENDUS
Concevoir un espace dédié aux ados au 2è étage de la maison qui combine différents usages : chambres, salle de bain, dressing, espace salon et détente avec TV, espace de travail et loisirs créatifs
Penser la rénovation tout en respectant l’identité de la maison
Proposer un aménagement intérieur qui optimise les chambres dont la surface est réduite
Réduire la taille de la salle de bain et créer un dressing
Optimiser les espaces et la gestion des usages pour la pièce en rotonde
Concevoir une mise en couleur dans les tonalités de bleus, sur la base d’un parquet blanc
LES PRINCIPES PROPOSES PAR L’AGENCE
Couloir :
Retirer une majorité du mur de séparation (avec les colombages) de l’escalier et intégrer une verrière châssis bois clair (ou métal beige) pour apporter de la clarté à cet espace sombre et exigu. Changer la porte pour une porte vitrée en partie supérieure.
Au mur, deux miroirs qui captent et réfléchissent la lumière de l’escalier et apportent de la profondeur
Chambres
Un lit sur mesure composé de trois grands tiroirs de rangements avec poignées
Une tête de lit en carreaux de plâtre avec des niches intégrées + LED faisant office de table de nuit. Cette conception gomme visuellement le conduit non rectiligne de la cheminée et apporte de la profondeur, accentuée par la couleur bleu marine
Un espace bureau sur-mesure
Salon
Conception de l’aménagement intérieur permettant d’intégrer un véritable salon et espace détente, une TV au mur posée sur un bras extensible, et un coin lecture. Le principe est à la fois de mettre en valeur l’originalité de la pièce et d’optimiser l’espace disponible
Le coffrage actuel de la cheminée est retiré et un nouveau coffrage lisse est posé pour accueillir trois bibliothèques
Sous l’escalier, un espace dédié pour le travail et les loisirs composé d’un plateau sur mesure-mesure et de caissons de rangements.
Les poutres sont éclaircies dans une teinte claire plus harmonieuse et contemporaine.
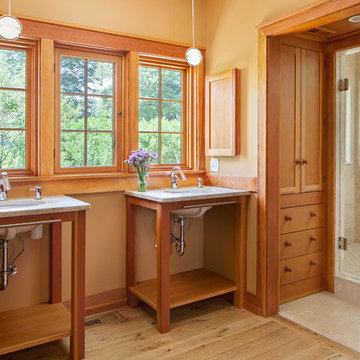
ウィルミントンにあるトラディショナルスタイルのおしゃれなお風呂の窓 (アンダーカウンター洗面器、中間色木目調キャビネット、アルコーブ型シャワー、黄色い壁、淡色無垢フローリング、オープンシェルフ) の写真
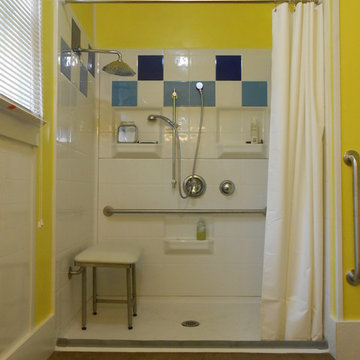
Wheelchair Accessible Barrier Free Shower by Best Bath Systems with padded fold-down shower bench and waterfall shower head, handheld shower on a slider bar, wheelchair accessible lever style controls and grab bars, weighted shower curtain with flexible waterstopper barrier.
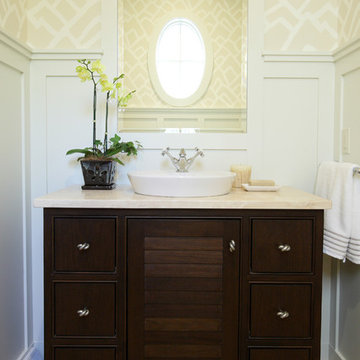
グランドラピッズにあるビーチスタイルのおしゃれなバスルーム (浴槽なし) (オーバーカウンターシンク、フラットパネル扉のキャビネット、濃色木目調キャビネット、珪岩の洗面台、黄色い壁、淡色無垢フローリング) の写真
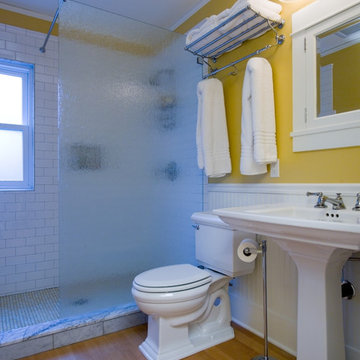
Architect: Carol Sundstrom, AIA
Contractor: Adams Residential Contracting
Photography: © Dale Lang, 2010
シアトルにある中くらいなトラディショナルスタイルのおしゃれなマスターバスルーム (オープン型シャワー、分離型トイレ、白いタイル、サブウェイタイル、黄色い壁、淡色無垢フローリング、ペデスタルシンク) の写真
シアトルにある中くらいなトラディショナルスタイルのおしゃれなマスターバスルーム (オープン型シャワー、分離型トイレ、白いタイル、サブウェイタイル、黄色い壁、淡色無垢フローリング、ペデスタルシンク) の写真
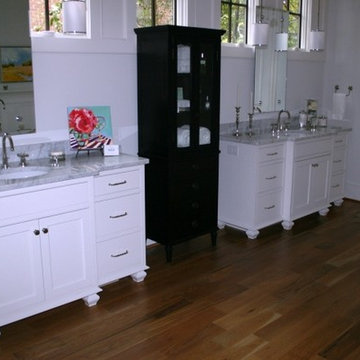
White Carrara marble for separate his & hers master bath
ローリーにある広いコンテンポラリースタイルのおしゃれなマスターバスルーム (フラットパネル扉のキャビネット、白いキャビネット、黄色い壁、淡色無垢フローリング、アンダーカウンター洗面器、大理石の洗面台) の写真
ローリーにある広いコンテンポラリースタイルのおしゃれなマスターバスルーム (フラットパネル扉のキャビネット、白いキャビネット、黄色い壁、淡色無垢フローリング、アンダーカウンター洗面器、大理石の洗面台) の写真
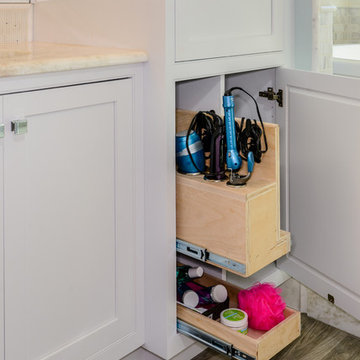
タンパにあるラグジュアリーな小さなトラディショナルスタイルのおしゃれなマスターバスルーム (白いキャビネット、黄色い壁、淡色無垢フローリング、アンダーカウンター洗面器、大理石の洗面台) の写真
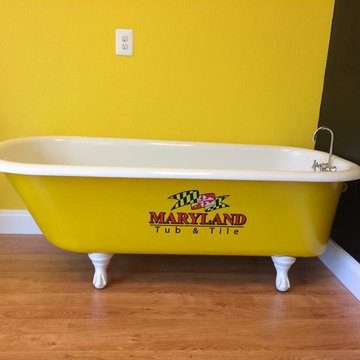
Phil Simmons
ボルチモアにある低価格の小さなコンテンポラリースタイルのおしゃれな浴室 (猫足バスタブ、黄色いタイル、黄色い壁、淡色無垢フローリング) の写真
ボルチモアにある低価格の小さなコンテンポラリースタイルのおしゃれな浴室 (猫足バスタブ、黄色いタイル、黄色い壁、淡色無垢フローリング) の写真
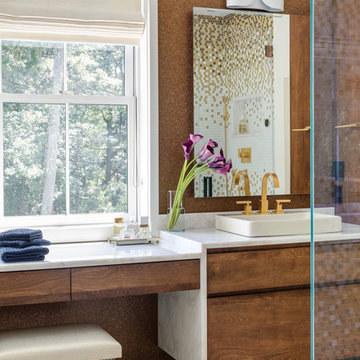
TEAM
Architect: LDa Architecture & Interiors
Interior Design: LDa Architecture & Interiors
Builder: Denali Construction
Landscape Architect: Michelle Crowley Landscape Architecture
Photographer: Greg Premru Photography
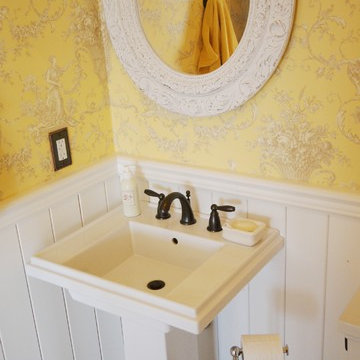
Hardwood: Natural Maple / Kraus SONOMA COLLECTION
Wain-scotting: pine, painted white
Chair rail: Mouldings & Millwork Wainscot & Ply Cap #850
Chair rail: mouldings and millwork #850
Caribou Pine paneling
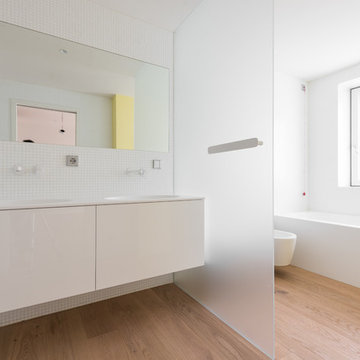
ph. Alessandro Milani
他の地域にある高級な広いコンテンポラリースタイルのおしゃれなマスターバスルーム (フラットパネル扉のキャビネット、白いキャビネット、アルコーブ型浴槽、バリアフリー、壁掛け式トイレ、白いタイル、ガラスタイル、黄色い壁、淡色無垢フローリング、一体型シンク、茶色い床、オープンシャワー) の写真
他の地域にある高級な広いコンテンポラリースタイルのおしゃれなマスターバスルーム (フラットパネル扉のキャビネット、白いキャビネット、アルコーブ型浴槽、バリアフリー、壁掛け式トイレ、白いタイル、ガラスタイル、黄色い壁、淡色無垢フローリング、一体型シンク、茶色い床、オープンシャワー) の写真
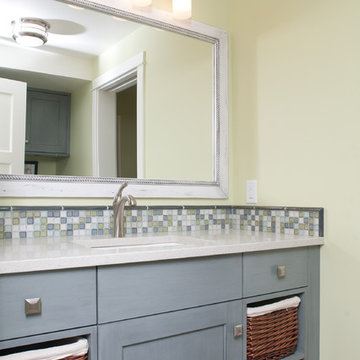
Forget just one room with a view—Lochley has almost an entire house dedicated to capturing nature’s best views and vistas. Make the most of a waterside or lakefront lot in this economical yet elegant floor plan, which was tailored to fit a narrow lot and has more than 1,600 square feet of main floor living space as well as almost as much on its upper and lower levels. A dovecote over the garage, multiple peaks and interesting roof lines greet guests at the street side, where a pergola over the front door provides a warm welcome and fitting intro to the interesting design. Other exterior features include trusses and transoms over multiple windows, siding, shutters and stone accents throughout the home’s three stories. The water side includes a lower-level walkout, a lower patio, an upper enclosed porch and walls of windows, all designed to take full advantage of the sun-filled site. The floor plan is all about relaxation – the kitchen includes an oversized island designed for gathering family and friends, a u-shaped butler’s pantry with a convenient second sink, while the nearby great room has built-ins and a central natural fireplace. Distinctive details include decorative wood beams in the living and kitchen areas, a dining area with sloped ceiling and decorative trusses and built-in window seat, and another window seat with built-in storage in the den, perfect for relaxing or using as a home office. A first-floor laundry and space for future elevator make it as convenient as attractive. Upstairs, an additional 1,200 square feet of living space include a master bedroom suite with a sloped 13-foot ceiling with decorative trusses and a corner natural fireplace, a master bath with two sinks and a large walk-in closet with built-in bench near the window. Also included is are two additional bedrooms and access to a third-floor loft, which could functions as a third bedroom if needed. Two more bedrooms with walk-in closets and a bath are found in the 1,300-square foot lower level, which also includes a secondary kitchen with bar, a fitness room overlooking the lake, a recreation/family room with built-in TV and a wine bar perfect for toasting the beautiful view beyond.
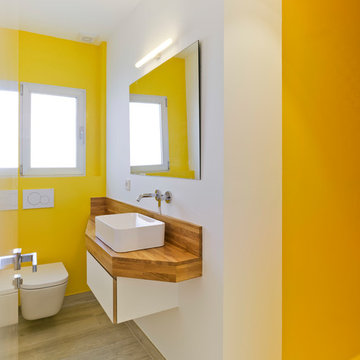
他の地域にあるコンテンポラリースタイルのおしゃれな浴室 (壁掛け式トイレ、黄色い壁、ベッセル式洗面器、フラットパネル扉のキャビネット、白いキャビネット、淡色無垢フローリング、木製洗面台) の写真
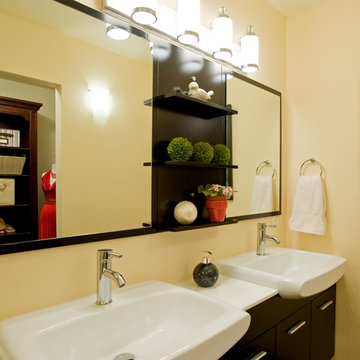
Creating a vanity room inside the master bathroom, next to a walk-in closet, and separated from the shower and the toilet area, was a good solution for the owner's lifestyle.
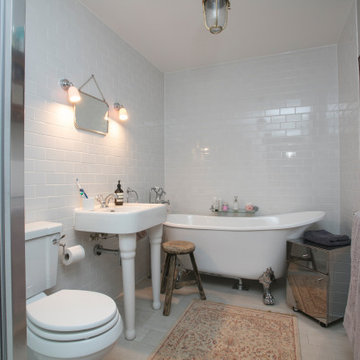
Midcentury family bathroom with vintage stool and shelves.
ロンドンにある高級な中くらいなミッドセンチュリースタイルのおしゃれなマスターバスルーム (猫足バスタブ、一体型トイレ 、白いタイル、黄色い壁、淡色無垢フローリング、ベージュの床、洗面台1つ、白い天井) の写真
ロンドンにある高級な中くらいなミッドセンチュリースタイルのおしゃれなマスターバスルーム (猫足バスタブ、一体型トイレ 、白いタイル、黄色い壁、淡色無垢フローリング、ベージュの床、洗面台1つ、白い天井) の写真
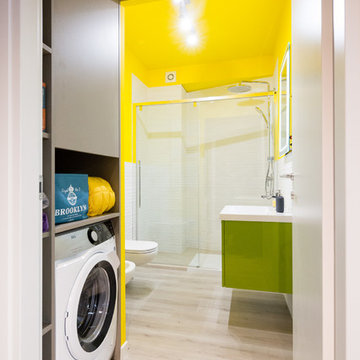
Essendo una casa acquistata finita direttamente dall’impresa costruttrice, al nostro arrivo era stato tutto già stabilito a livello idraulico, abbiamo potuto solo operare sui colori delle pareti, i cristalli e i mobili per smorzare un’impostazione che non corrispondeva al risultato finale che si voleva ottenere. Colori vivaci e mobili studiati ad hoc hanno cambiato completamente la percezione dei bagni, rendendoli funzionali e contemporanei.
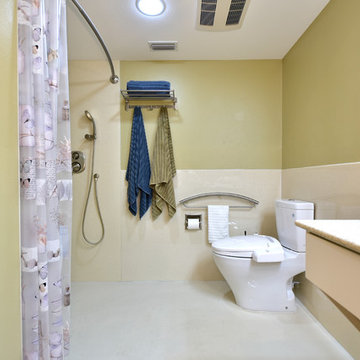
タンパにあるお手頃価格の中くらいなトランジショナルスタイルのおしゃれなマスターバスルーム (バリアフリー、黄色い壁、淡色無垢フローリング、珪岩の洗面台、分離型トイレ、シャワーカーテン) の写真
1
