浴室・バスルーム (コルクフローリング、淡色無垢フローリング、ダブルシャワー) の写真
絞り込み:
資材コスト
並び替え:今日の人気順
写真 1〜20 枚目(全 425 枚)
1/4

This West Lafayette homeowner had visions of transforming her dark, dated bathroom that felt closed off and cramped, into a clean, contemporary, open space full of modern-day amenities.
Riverside started by knocking down an existing wall to relocate a single sink vanity, which improved flow and functionality. Then, we designed a new double vanity into the space with a gorgeous, wave-inspired, tile backsplash by Daltile and integrated task lighting with two new Kohler medicine cabinets.
By knocking down the wall and removing the existing tub, we also allowed space for an additional linen closet and floating shelves above a new Toto Washlet toilet with a heated seat and warm air dryer. Other highlights of this master bath remodel include a large glass-enclosed shower with the same beautiful wave-inspired tile and a vertical accent using 12x 24 Black “Citadel” tile by Esmer.

ソルトレイクシティにあるラグジュアリーな広いコンテンポラリースタイルのおしゃれなマスターバスルーム (フラットパネル扉のキャビネット、白いキャビネット、置き型浴槽、ダブルシャワー、一体型トイレ 、白いタイル、セラミックタイル、白い壁、淡色無垢フローリング、ベッセル式洗面器、人工大理石カウンター、ベージュの床、オープンシャワー) の写真
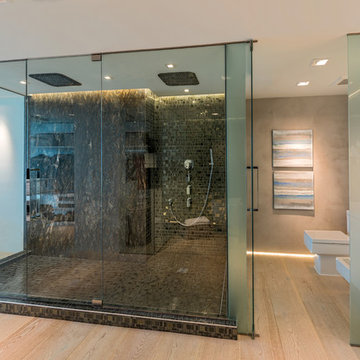
The open concept master ensuite exposes a
generous glassed-in shower with dramatic mosaic tile flowing from wall to floor.
マイアミにある広いモダンスタイルのおしゃれなマスターバスルーム (アンダーカウンター洗面器、フラットパネル扉のキャビネット、白いキャビネット、クオーツストーンの洗面台、ダブルシャワー、一体型トイレ 、茶色いタイル、モザイクタイル、ベージュの壁、淡色無垢フローリング) の写真
マイアミにある広いモダンスタイルのおしゃれなマスターバスルーム (アンダーカウンター洗面器、フラットパネル扉のキャビネット、白いキャビネット、クオーツストーンの洗面台、ダブルシャワー、一体型トイレ 、茶色いタイル、モザイクタイル、ベージュの壁、淡色無垢フローリング) の写真

Marina Del Rey house renovation, with open layout bedroom. You can enjoy ocean view while you are taking shower.
ロサンゼルスにある高級な中くらいなモダンスタイルのおしゃれなマスターバスルーム (フラットパネル扉のキャビネット、グレーのキャビネット、ドロップイン型浴槽、ダブルシャワー、壁掛け式トイレ、白いタイル、石スラブタイル、白い壁、淡色無垢フローリング、一体型シンク、クオーツストーンの洗面台、グレーの床、開き戸のシャワー、グレーの洗面カウンター、シャワーベンチ、洗面台2つ、フローティング洗面台、パネル壁) の写真
ロサンゼルスにある高級な中くらいなモダンスタイルのおしゃれなマスターバスルーム (フラットパネル扉のキャビネット、グレーのキャビネット、ドロップイン型浴槽、ダブルシャワー、壁掛け式トイレ、白いタイル、石スラブタイル、白い壁、淡色無垢フローリング、一体型シンク、クオーツストーンの洗面台、グレーの床、開き戸のシャワー、グレーの洗面カウンター、シャワーベンチ、洗面台2つ、フローティング洗面台、パネル壁) の写真

We loved updating this 1977 house giving our clients a more transitional kitchen, living room and powder bath. Our clients are very busy and didn’t want too many options. Our designers narrowed down their selections and gave them just enough options to choose from without being overwhelming.
In the kitchen, we replaced the cabinetry without changing the locations of the walls, doors openings or windows. All finished were replaced with beautiful cabinets, counter tops, sink, back splash and faucet hardware.
In the Master bathroom, we added all new finishes. There are two closets in the bathroom that did not change but everything else did. We.added pocket doors to the bedroom, where there were no doors before. Our clients wanted taller 36” height cabinets and a seated makeup vanity, so we were able to accommodate those requests without any problems. We added new lighting, mirrors, counter top and all new plumbing fixtures in addition to removing the soffits over the vanities and the shower, really opening up the space and giving it a new modern look. They had also been living with the cold and hot water reversed in the shower, so we also fixed that for them!
In their den, they wanted to update the dark paneling, remove the large stone from the curved fireplace wall and they wanted a new mantel. We flattened the wall, added a TV niche above fireplace and moved the cable connections, so they have exactly what they wanted. We left the wood paneling on the walls but painted them a light color to brighten up the room.
There was a small wet bar between the den and their family room. They liked the bar area but didn’t feel that they needed the sink, so we removed and capped the water lines and gave the bar an updated look by adding new counter tops and shelving. They had some previous water damage to their floors, so the wood flooring was replaced throughout the den and all connecting areas, making the transition from one room to the other completely seamless. In the end, the clients love their new space and are able to really enjoy their updated home and now plan stay there for a little longer!
Design/Remodel by Hatfield Builders & Remodelers | Photography by Versatile Imaging
Less
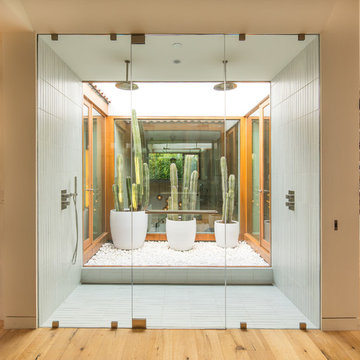
Transparent master shower overlooks an open atrium separating the master bedroom and closet.
ロサンゼルスにあるコンテンポラリースタイルのおしゃれなマスターバスルーム (ダブルシャワー、白いタイル、白い壁、淡色無垢フローリング、コンクリートの洗面台、茶色い床、開き戸のシャワー) の写真
ロサンゼルスにあるコンテンポラリースタイルのおしゃれなマスターバスルーム (ダブルシャワー、白いタイル、白い壁、淡色無垢フローリング、コンクリートの洗面台、茶色い床、開き戸のシャワー) の写真

The relaxed vibe of this vacation home carries through to the spa-like master bathroom to create a feeling of tranquility.
ロサンゼルスにある高級な広いビーチスタイルのおしゃれなマスターバスルーム (シェーカースタイル扉のキャビネット、緑のキャビネット、置き型浴槽、ダブルシャワー、ビデ、ベージュのタイル、大理石タイル、ベージュの壁、淡色無垢フローリング、オーバーカウンターシンク、大理石の洗面台、グレーの床、開き戸のシャワー) の写真
ロサンゼルスにある高級な広いビーチスタイルのおしゃれなマスターバスルーム (シェーカースタイル扉のキャビネット、緑のキャビネット、置き型浴槽、ダブルシャワー、ビデ、ベージュのタイル、大理石タイル、ベージュの壁、淡色無垢フローリング、オーバーカウンターシンク、大理石の洗面台、グレーの床、開き戸のシャワー) の写真
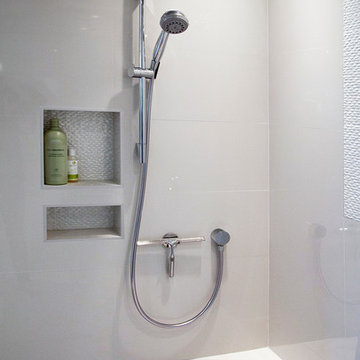
Beautiful Master Bath Features a modern look with the contemporary White Tile
サンディエゴにあるラグジュアリーな中くらいなコンテンポラリースタイルのおしゃれなマスターバスルーム (アンダーカウンター洗面器、シェーカースタイル扉のキャビネット、白いキャビネット、クオーツストーンの洗面台、ダブルシャワー、白いタイル、磁器タイル、白い壁、淡色無垢フローリング) の写真
サンディエゴにあるラグジュアリーな中くらいなコンテンポラリースタイルのおしゃれなマスターバスルーム (アンダーカウンター洗面器、シェーカースタイル扉のキャビネット、白いキャビネット、クオーツストーンの洗面台、ダブルシャワー、白いタイル、磁器タイル、白い壁、淡色無垢フローリング) の写真
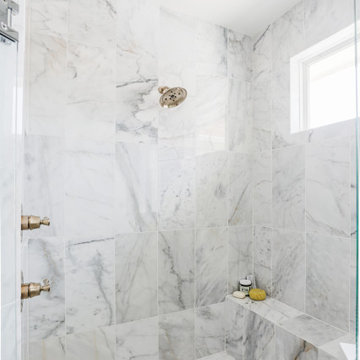
オクラホマシティにあるお手頃価格の中くらいなトラディショナルスタイルのおしゃれなマスターバスルーム (シェーカースタイル扉のキャビネット、ベージュのキャビネット、アルコーブ型浴槽、ダブルシャワー、一体型トイレ 、白いタイル、大理石タイル、白い壁、淡色無垢フローリング、アンダーカウンター洗面器、クオーツストーンの洗面台、白い床、開き戸のシャワー、白い洗面カウンター、シャワーベンチ、洗面台2つ、造り付け洗面台) の写真
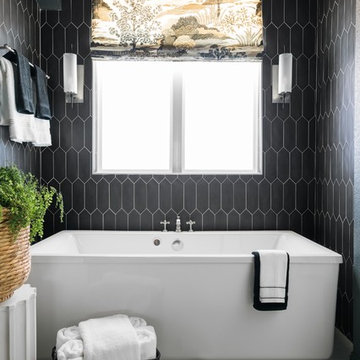
https://www.tiffanybrooksinteriors.com
Inquire About Our Design Services
https://www.tiffanybrooksinteriors.com Inquire About Our Design Services. Space designed by Tiffany Brooks.
Photos © 2019 Scripps Networks, LLC.
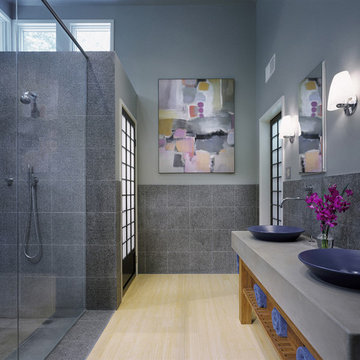
WINDOW BOXES: A row of remote-controlled clerestory windows wrap around the shower wall, flooding the stall and adjacent toilet area with light.
Master suite photograph that was part of an addition. Photography by Maxwell MacKenzie.
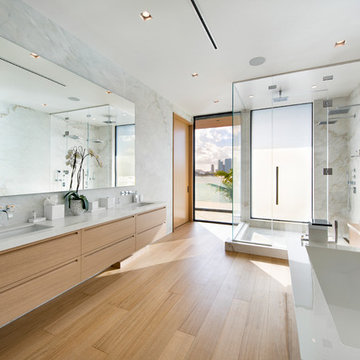
Master bathroom with a view.
マイアミにある高級な広いコンテンポラリースタイルのおしゃれなマスターバスルーム (フラットパネル扉のキャビネット、ベージュのキャビネット、置き型浴槽、ダブルシャワー、壁掛け式トイレ、白いタイル、石スラブタイル、白い壁、淡色無垢フローリング、アンダーカウンター洗面器、大理石の洗面台、ベージュの床、開き戸のシャワー、黄色い洗面カウンター) の写真
マイアミにある高級な広いコンテンポラリースタイルのおしゃれなマスターバスルーム (フラットパネル扉のキャビネット、ベージュのキャビネット、置き型浴槽、ダブルシャワー、壁掛け式トイレ、白いタイル、石スラブタイル、白い壁、淡色無垢フローリング、アンダーカウンター洗面器、大理石の洗面台、ベージュの床、開き戸のシャワー、黄色い洗面カウンター) の写真
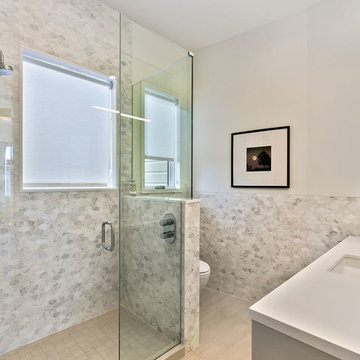
サンフランシスコにある高級な中くらいなコンテンポラリースタイルのおしゃれなバスルーム (浴槽なし) (ダブルシャワー、一体型トイレ 、グレーのタイル、大理石タイル、グレーの壁、淡色無垢フローリング、アンダーカウンター洗面器、クオーツストーンの洗面台、開き戸のシャワー) の写真
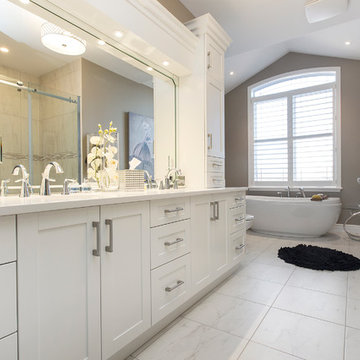
Emilio Ciccarelli - TWOLITRE MEDIA
トロントにあるお手頃価格の広いトランジショナルスタイルのおしゃれなマスターバスルーム (シェーカースタイル扉のキャビネット、白いキャビネット、置き型浴槽、ダブルシャワー、一体型トイレ 、グレーの壁、アンダーカウンター洗面器、クオーツストーンの洗面台、淡色無垢フローリング) の写真
トロントにあるお手頃価格の広いトランジショナルスタイルのおしゃれなマスターバスルーム (シェーカースタイル扉のキャビネット、白いキャビネット、置き型浴槽、ダブルシャワー、一体型トイレ 、グレーの壁、アンダーカウンター洗面器、クオーツストーンの洗面台、淡色無垢フローリング) の写真
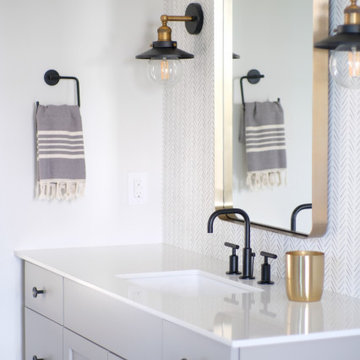
Master bathroom, Wallcovering from MAgnolia home.
チャールストンにあるお手頃価格の広いビーチスタイルのおしゃれなマスターバスルーム (フラットパネル扉のキャビネット、グレーのキャビネット、ダブルシャワー、一体型トイレ 、白い壁、淡色無垢フローリング、アンダーカウンター洗面器、クオーツストーンの洗面台、開き戸のシャワー、白い洗面カウンター、洗面台1つ、独立型洗面台、壁紙) の写真
チャールストンにあるお手頃価格の広いビーチスタイルのおしゃれなマスターバスルーム (フラットパネル扉のキャビネット、グレーのキャビネット、ダブルシャワー、一体型トイレ 、白い壁、淡色無垢フローリング、アンダーカウンター洗面器、クオーツストーンの洗面台、開き戸のシャワー、白い洗面カウンター、洗面台1つ、独立型洗面台、壁紙) の写真
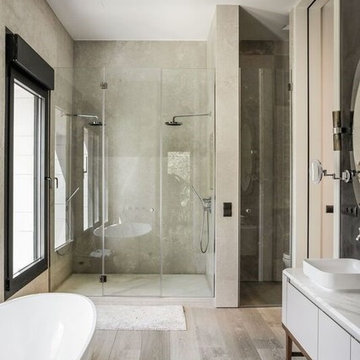
Dobre ducha abierta a ras de suelo. Bañera de diseño, muebles de cuarto de baño en base blanca.
マドリードにあるコンテンポラリースタイルのおしゃれな浴室 (置き型浴槽、ベージュのタイル、石タイル、ベージュの壁、淡色無垢フローリング、ベッセル式洗面器、大理石の洗面台、ダブルシャワー) の写真
マドリードにあるコンテンポラリースタイルのおしゃれな浴室 (置き型浴槽、ベージュのタイル、石タイル、ベージュの壁、淡色無垢フローリング、ベッセル式洗面器、大理石の洗面台、ダブルシャワー) の写真
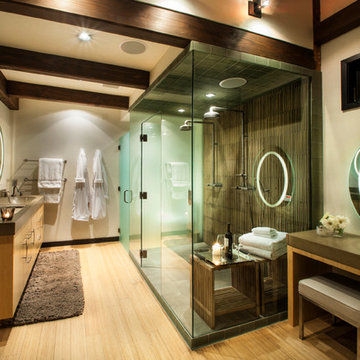
AMG Marketing
デンバーにあるラグジュアリーな広いコンテンポラリースタイルのおしゃれなマスターバスルーム (横長型シンク、フラットパネル扉のキャビネット、ダブルシャワー、ベージュの壁、淡色無垢フローリング、淡色木目調キャビネット、ラミネートカウンター、ベージュの床、開き戸のシャワー、ブラウンの洗面カウンター、茶色いタイル) の写真
デンバーにあるラグジュアリーな広いコンテンポラリースタイルのおしゃれなマスターバスルーム (横長型シンク、フラットパネル扉のキャビネット、ダブルシャワー、ベージュの壁、淡色無垢フローリング、淡色木目調キャビネット、ラミネートカウンター、ベージュの床、開き戸のシャワー、ブラウンの洗面カウンター、茶色いタイル) の写真
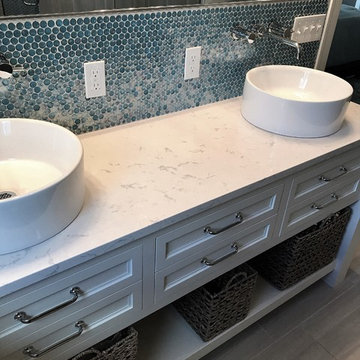
This homeowner recently remodeled their lake home. To add character to the kitchen, they used two finishes on the cabinets and two different quartz designs on the countertops. In this lake home you'll see Cambria Brittanicca quartz kitchen countertops on painted gray cabinets; and Cambria Carrick quartz on the painted soft white perimeter cabinets. Moving to the master bath, you'll find a painted white vanity with Cambria Swanbridge quartz tops and the lower level wet bar of painted gray cabinets with Cambria Oakmoor quartz.
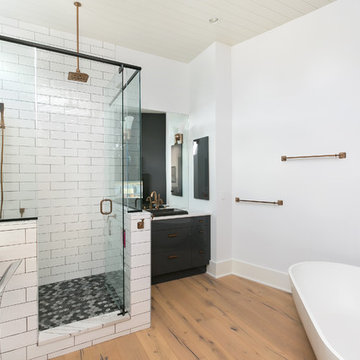
Patrick Brickman & Colin Voigt
チャールストンにあるモダンスタイルのおしゃれなマスターバスルーム (ダブルシャワー、白い壁、オーバーカウンターシンク、置き型浴槽、淡色無垢フローリング、フラットパネル扉のキャビネット、黒いキャビネット、白いタイル、サブウェイタイル、クオーツストーンの洗面台) の写真
チャールストンにあるモダンスタイルのおしゃれなマスターバスルーム (ダブルシャワー、白い壁、オーバーカウンターシンク、置き型浴槽、淡色無垢フローリング、フラットパネル扉のキャビネット、黒いキャビネット、白いタイル、サブウェイタイル、クオーツストーンの洗面台) の写真
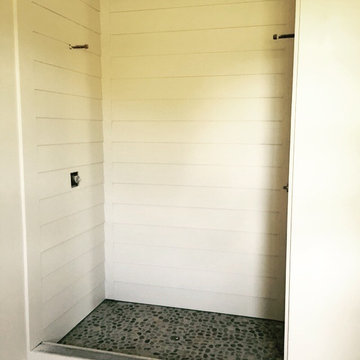
My husband built this shower. He layered Hardie Backer (joints and screws caulked with waterproof caulking) and Hardie Siding that had been sealed on all four sides with cement waterproofing. We then painted it with Sherwin Williams Duration Home.
浴室・バスルーム (コルクフローリング、淡色無垢フローリング、ダブルシャワー) の写真
1