浴室・バスルーム (コルクフローリング、淡色無垢フローリング、スレートの床、フローティング洗面台) の写真
絞り込み:
資材コスト
並び替え:今日の人気順
写真 1〜20 枚目(全 1,446 枚)
1/5

Custom master bath renovation designed for spa-like experience. Contemporary custom floating washed oak vanity with Virginia Soapstone top, tambour wall storage, brushed gold wall-mounted faucets. Concealed light tape illuminating volume ceiling, tiled shower with privacy glass window to exterior; matte pedestal tub. Niches throughout for organized storage.

The soaking tub was positioned to capture views of the tree canopy beyond. The vanity mirror floats in the space, exposing glimpses of the shower behind.

In questo bagno di Casa DM abbiamo giocato con la riflessione dello specchio e con un rivestimento materico come il ceppo di gré.
Progetto: MID | architettura
Photo by: Roy Bisschops

Christine Lefebvre Design’s goal for this bathroom redesign was to create an elegant, streamlined, and hardworking space that would feel as though it had always existed in the home. Design services included two-dimensional design drawings (floor plans and elevations); material and fixture selection including lighting, plumbing, vanity, countertop, flooring, hardware, tile, and paint; tile installation design; and budgeting.
This 55-square-foot space received a gut renovation, though locations of the plumbing fixtures and walls were left unchanged. A door that had previously separated the shower/toilet area from the vanity was removed, and the doorway was opened to the ceiling, to create better flow through the space and to make the room seem larger and more welcoming.
Christine Lefebvre Design designed the tile layout with a mix of field tile sizes. Our installation incorporated tile accessories (robe hooks, towel bar ends, and switch plate cover), base moldings, and radius trim for a completely custom tile installation. Radius trim and specialty tile pieces also played their part in the design of a seamless shower niche. Multiple handrails were specified for the shower/toilet area to make the space more accessible. A TRAX shower rod was mounted to the ceiling, with custom liner and shower curtain made to reach from ceiling to floor.
Christine Lefebvre Design changed the sink faucet from a standard deck-mount to a wall-mount, and incorporated it into an extra-high granite backsplash. This was done for aesthetic reasons and to help the homeowners keep clean the heavily-used sink. Granite for the countertop was fabricated from a remnant sourced from a local stoneyard. All plumbing fixtures are Kohler. The new flooring is gauged slate.

This beautiful Westport home staged by BA Staging & Interiors is almost 9,000 square feet and features fabulous, modern-farmhouse architecture. Our staging selection was carefully chosen based on the architecture and location of the property, so that this home can really shine.

This project was a complete gut remodel of the owner's childhood home. They demolished it and rebuilt it as a brand-new two-story home to house both her retired parents in an attached ADU in-law unit, as well as her own family of six. Though there is a fire door separating the ADU from the main house, it is often left open to create a truly multi-generational home. For the design of the home, the owner's one request was to create something timeless, and we aimed to honor that.

シカゴにあるお手頃価格の中くらいなコンテンポラリースタイルのおしゃれなマスターバスルーム (フラットパネル扉のキャビネット、淡色木目調キャビネット、ドロップイン型浴槽、緑のタイル、セラミックタイル、スレートの床、一体型シンク、人工大理石カウンター、オープンシャワー、白い洗面カウンター、洗面台2つ、フローティング洗面台、表し梁、三角天井、黒い床) の写真

This full home mid-century remodel project is in an affluent community perched on the hills known for its spectacular views of Los Angeles. Our retired clients were returning to sunny Los Angeles from South Carolina. Amidst the pandemic, they embarked on a two-year-long remodel with us - a heartfelt journey to transform their residence into a personalized sanctuary.
Opting for a crisp white interior, we provided the perfect canvas to showcase the couple's legacy art pieces throughout the home. Carefully curating furnishings that complemented rather than competed with their remarkable collection. It's minimalistic and inviting. We created a space where every element resonated with their story, infusing warmth and character into their newly revitalized soulful home.

Large and modern master bathroom primary bathroom. Grey and white marble paired with warm wood flooring and door. Expansive curbless shower and freestanding tub sit on raised platform with LED light strip. Modern glass pendants and small black side table add depth to the white grey and wood bathroom. Large skylights act as modern coffered ceiling flooding the room with natural light.
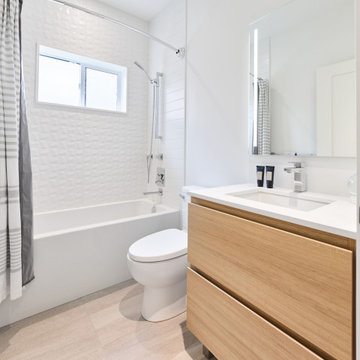
Luxury family bathroom with 3D textured wall tile for bath surround. Floating vanity with LED inset in mirror.
バンクーバーにあるお手頃価格の小さなモダンスタイルのおしゃれな浴室 (フラットパネル扉のキャビネット、淡色木目調キャビネット、ドロップイン型浴槽、シャワー付き浴槽 、分離型トイレ、白いタイル、セラミックタイル、白い壁、淡色無垢フローリング、アンダーカウンター洗面器、珪岩の洗面台、黄色い床、シャワーカーテン、白い洗面カウンター、洗面台1つ、フローティング洗面台) の写真
バンクーバーにあるお手頃価格の小さなモダンスタイルのおしゃれな浴室 (フラットパネル扉のキャビネット、淡色木目調キャビネット、ドロップイン型浴槽、シャワー付き浴槽 、分離型トイレ、白いタイル、セラミックタイル、白い壁、淡色無垢フローリング、アンダーカウンター洗面器、珪岩の洗面台、黄色い床、シャワーカーテン、白い洗面カウンター、洗面台1つ、フローティング洗面台) の写真
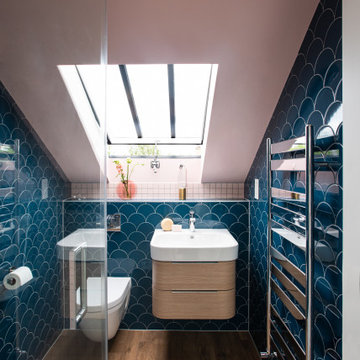
ロンドンにあるお手頃価格の小さなトランジショナルスタイルのおしゃれなバスルーム (浴槽なし) (フラットパネル扉のキャビネット、茶色いキャビネット、オープン型シャワー、壁掛け式トイレ、青いタイル、セラミックタイル、ピンクの壁、淡色無垢フローリング、壁付け型シンク、茶色い床、開き戸のシャワー、アクセントウォール、洗面台1つ、フローティング洗面台) の写真

Liadesign
ミラノにあるお手頃価格の小さなコンテンポラリースタイルのおしゃれなバスルーム (浴槽なし) (フラットパネル扉のキャビネット、淡色木目調キャビネット、アルコーブ型シャワー、分離型トイレ、マルチカラーのタイル、磁器タイル、緑の壁、淡色無垢フローリング、ベッセル式洗面器、ラミネートカウンター、引戸のシャワー、白い洗面カウンター、洗面台1つ、フローティング洗面台、折り上げ天井) の写真
ミラノにあるお手頃価格の小さなコンテンポラリースタイルのおしゃれなバスルーム (浴槽なし) (フラットパネル扉のキャビネット、淡色木目調キャビネット、アルコーブ型シャワー、分離型トイレ、マルチカラーのタイル、磁器タイル、緑の壁、淡色無垢フローリング、ベッセル式洗面器、ラミネートカウンター、引戸のシャワー、白い洗面カウンター、洗面台1つ、フローティング洗面台、折り上げ天井) の写真

サンフランシスコにある小さなモダンスタイルのおしゃれな浴室 (フラットパネル扉のキャビネット、中間色木目調キャビネット、アルコーブ型浴槽、シャワー付き浴槽 、壁掛け式トイレ、白いタイル、サブウェイタイル、白い壁、スレートの床、一体型シンク、人工大理石カウンター、グレーの床、引戸のシャワー、白い洗面カウンター、ニッチ、洗面台1つ、フローティング洗面台) の写真

オースティンにあるラグジュアリーな中くらいなコンテンポラリースタイルのおしゃれなマスターバスルーム (フラットパネル扉のキャビネット、淡色木目調キャビネット、置き型浴槽、グレーのタイル、大理石タイル、茶色い壁、スレートの床、ベッセル式洗面器、珪岩の洗面台、黒い床、白い洗面カウンター、洗面台2つ、フローティング洗面台、板張り天井、表し梁、三角天井、板張り壁) の写真
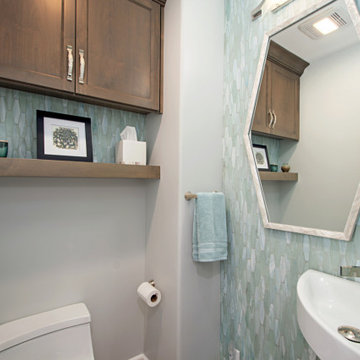
サンディエゴにある小さなビーチスタイルのおしゃれな浴室 (落し込みパネル扉のキャビネット、中間色木目調キャビネット、青いタイル、ガラスタイル、グレーの壁、淡色無垢フローリング、茶色い床、洗面台1つ、フローティング洗面台) の写真
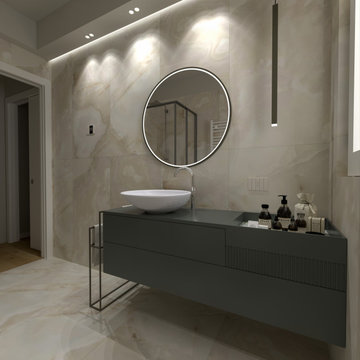
Soggiorno
他の地域にあるお手頃価格の中くらいなコンテンポラリースタイルのおしゃれなバスルーム (浴槽なし) (セラミックタイル、淡色無垢フローリング、フローティング洗面台) の写真
他の地域にあるお手頃価格の中くらいなコンテンポラリースタイルのおしゃれなバスルーム (浴槽なし) (セラミックタイル、淡色無垢フローリング、フローティング洗面台) の写真

Il bagno degli ospiti è caratterizzato da un mobile sospeso in cannettato noce Canaletto posto all'interno di una nicchia e di fronte due colonne una a giorno e una chiusa. La doccia è stata posizionata in fondo al bagno per recuperare più spazio possibile. La chicca di questo bagno è sicuramente la tenda della doccia dove abbiamo utilizzato un tessuto impermeabile adatto per queste situazioni. E’ idrorepellente, bianco ed ha un effetto molto setoso e non plasticoso.
Foto di Simone Marulli

Modern master bathroom remodel featuring custom finishes throughout. A simple yet rich palette, brass and black fixtures, and warm wood tones make this a luxurious suite.
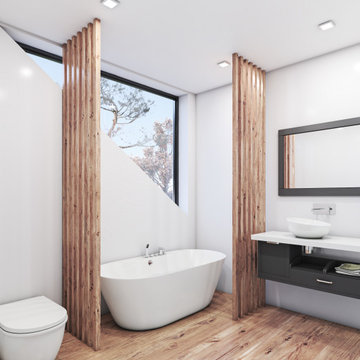
Hier sehen Sie ein professionelles Rendering der hysenbergh GmbH. Unsere Kunden wünschen sich eine Aufstockung, um ein Schlafzimmer und Badezimmer dazu zu gewinnen. Hier können Sie die genaue Planung des Badezimmers anschauen.

Secondo Bagno con pareti in resina e pavimento in parquet
カターニア/パルレモにあるお手頃価格の中くらいなモダンスタイルのおしゃれなバスルーム (浴槽なし) (フラットパネル扉のキャビネット、淡色木目調キャビネット、青い壁、淡色無垢フローリング、一体型シンク、白い洗面カウンター、フローティング洗面台、白い天井、オープン型シャワー、分離型トイレ、クオーツストーンの洗面台、オープンシャワー、洗面台1つ、折り上げ天井) の写真
カターニア/パルレモにあるお手頃価格の中くらいなモダンスタイルのおしゃれなバスルーム (浴槽なし) (フラットパネル扉のキャビネット、淡色木目調キャビネット、青い壁、淡色無垢フローリング、一体型シンク、白い洗面カウンター、フローティング洗面台、白い天井、オープン型シャワー、分離型トイレ、クオーツストーンの洗面台、オープンシャワー、洗面台1つ、折り上げ天井) の写真
浴室・バスルーム (コルクフローリング、淡色無垢フローリング、スレートの床、フローティング洗面台) の写真
1