浴室・バスルーム (コンクリートの床、塗装板張りの壁) の写真
絞り込み:
資材コスト
並び替え:今日の人気順
写真 1〜20 枚目(全 23 枚)
1/3
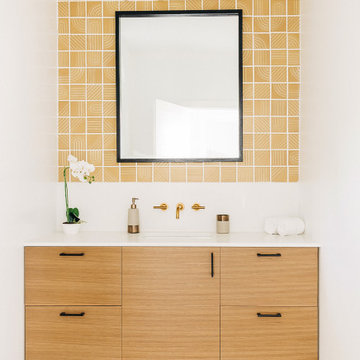
オースティンにある中くらいなコンテンポラリースタイルのおしゃれな浴室 (フラットパネル扉のキャビネット、淡色木目調キャビネット、白いタイル、セラミックタイル、白い壁、コンクリートの床、アンダーカウンター洗面器、クオーツストーンの洗面台、グレーの床、白い洗面カウンター、洗面台1つ、フローティング洗面台、塗装板張りの壁) の写真

We started with a blank slate on this basement project where our only obstacles were exposed steel support columns, existing plumbing risers from the concrete slab, and dropped soffits concealing ductwork on the ceiling. It had the advantage of tall ceilings, an existing egress window, and a sliding door leading to a newly constructed patio.
This family of five loves the beach and frequents summer beach resorts in the Northeast. Bringing that aesthetic home to enjoy all year long was the inspiration for the décor, as well as creating a family-friendly space for entertaining.
Wish list items included room for a billiard table, wet bar, game table, family room, guest bedroom, full bathroom, space for a treadmill and closed storage. The existing structural elements helped to define how best to organize the basement. For instance, we knew we wanted to connect the bar area and billiards table with the patio in order to create an indoor/outdoor entertaining space. It made sense to use the egress window for the guest bedroom for both safety and natural light. The bedroom also would be adjacent to the plumbing risers for easy access to the new bathroom. Since the primary focus of the family room would be for TV viewing, natural light did not need to filter into that space. We made sure to hide the columns inside of newly constructed walls and dropped additional soffits where needed to make the ceiling mechanicals feel less random.
In addition to the beach vibe, the homeowner has valuable sports memorabilia that was to be prominently displayed including two seats from the original Yankee stadium.
For a coastal feel, shiplap is used on two walls of the family room area. In the bathroom shiplap is used again in a more creative way using wood grain white porcelain tile as the horizontal shiplap “wood”. We connected the tile horizontally with vertical white grout joints and mimicked the horizontal shadow line with dark grey grout. At first glance it looks like we wrapped the shower with real wood shiplap. Materials including a blue and white patterned floor, blue penny tiles and a natural wood vanity checked the list for that seaside feel.
A large reclaimed wood door on an exposed sliding barn track separates the family room from the game room where reclaimed beams are punctuated with cable lighting. Cabinetry and a beverage refrigerator are tucked behind the rolling bar cabinet (that doubles as a Blackjack table!). A TV and upright video arcade machine round-out the entertainment in the room. Bar stools, two rotating club chairs, and large square poufs along with the Yankee Stadium seats provide fun places to sit while having a drink, watching billiards or a game on the TV.
Signed baseballs can be found behind the bar, adjacent to the billiard table, and on specially designed display shelves next to the poker table in the family room.
Thoughtful touches like the surfboards, signage, photographs and accessories make a visitor feel like they are on vacation at a well-appointed beach resort without being cliché.
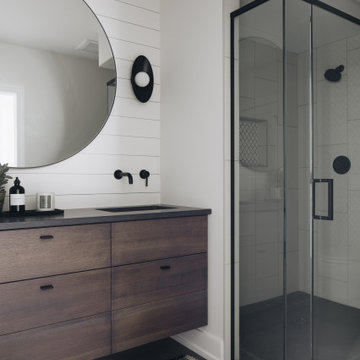
グランドラピッズにあるビーチスタイルのおしゃれな浴室 (濃色木目調キャビネット、アルコーブ型シャワー、白い壁、コンクリートの床、アンダーカウンター洗面器、クオーツストーンの洗面台、グレーの床、開き戸のシャワー、黒い洗面カウンター、洗面台2つ、フローティング洗面台、塗装板張りの壁、フラットパネル扉のキャビネット) の写真

ロンドンにある高級な広いコンテンポラリースタイルのおしゃれなサウナ (オープンシェルフ、濃色木目調キャビネット、オープン型シャワー、壁掛け式トイレ、緑のタイル、セラミックタイル、グレーの壁、コンクリートの床、壁付け型シンク、コンクリートの洗面台、グレーの床、開き戸のシャワー、グレーの洗面カウンター、アクセントウォール、洗面台1つ、フローティング洗面台、塗装板張りの天井、塗装板張りの壁) の写真
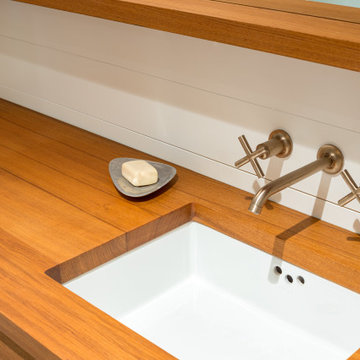
ポートランドにあるモダンスタイルのおしゃれな浴室 (フラットパネル扉のキャビネット、オープン型シャワー、一体型トイレ 、セラミックタイル、白い壁、コンクリートの床、アンダーカウンター洗面器、木製洗面台、グレーの床、洗面台1つ、フローティング洗面台、青いタイル、塗装板張りの壁) の写真
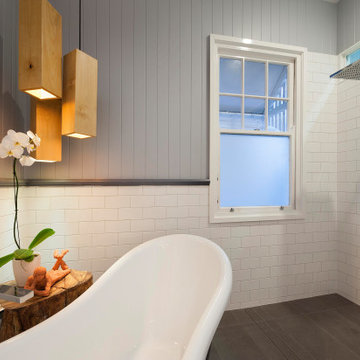
Renovated bathroom in Brisbane home with a large bathtub, rain shower head, pendent lights and dark floor and white subway tiles
ブリスベンにある高級な広いモダンスタイルのおしゃれな子供用バスルーム (置き型浴槽、洗い場付きシャワー、白いタイル、サブウェイタイル、白い壁、コンクリートの床、グレーの床、オープンシャワー、パネル壁、塗装板張りの壁) の写真
ブリスベンにある高級な広いモダンスタイルのおしゃれな子供用バスルーム (置き型浴槽、洗い場付きシャワー、白いタイル、サブウェイタイル、白い壁、コンクリートの床、グレーの床、オープンシャワー、パネル壁、塗装板張りの壁) の写真

Concrete counters with integrated wave sink. Kohler Karbon faucets. Heath Ceramics tile. Sauna. American Clay walls. Exposed cypress timber beam ceiling. Victoria & Albert tub. Inlaid FSC Ipe floors. LEED Platinum home. Photos by Matt McCorteney.
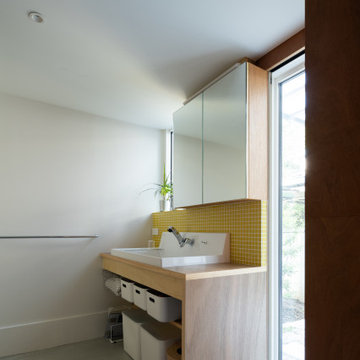
洗面コーナー
小型犬のシャンプーもできる洗面器
Photo by Masao Nishikawa
東京都下にある高級な中くらいなモダンスタイルのおしゃれなマスターバスルーム (白い壁、塗装板張りの壁、オープンシェルフ、中間色木目調キャビネット、ドロップイン型浴槽、オープン型シャワー、分離型トイレ、黄色いタイル、モザイクタイル、コンクリートの床、ベッセル式洗面器、木製洗面台、白い床、引戸のシャワー、ブラウンの洗面カウンター、洗面台1つ、造り付け洗面台、塗装板張りの天井) の写真
東京都下にある高級な中くらいなモダンスタイルのおしゃれなマスターバスルーム (白い壁、塗装板張りの壁、オープンシェルフ、中間色木目調キャビネット、ドロップイン型浴槽、オープン型シャワー、分離型トイレ、黄色いタイル、モザイクタイル、コンクリートの床、ベッセル式洗面器、木製洗面台、白い床、引戸のシャワー、ブラウンの洗面カウンター、洗面台1つ、造り付け洗面台、塗装板張りの天井) の写真
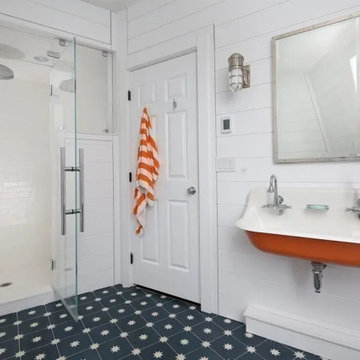
Kids bath, steamshower,shiplap, brockaway sink, lili star tile
ボストンにあるビーチスタイルのおしゃれな浴室 (コーナー設置型シャワー、コンクリートの床、壁付け型シンク、青い床、開き戸のシャワー、洗面台2つ、塗装板張りの壁) の写真
ボストンにあるビーチスタイルのおしゃれな浴室 (コーナー設置型シャワー、コンクリートの床、壁付け型シンク、青い床、開き戸のシャワー、洗面台2つ、塗装板張りの壁) の写真
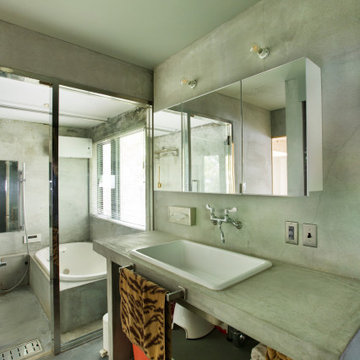
バス、洗面、トイレの一体空間を全てモルタルにしてクールにまとめた。
他の地域にある高級な小さなモダンスタイルのおしゃれなマスターバスルーム (オープンシェルフ、グレーのキャビネット、ドロップイン型浴槽、洗い場付きシャワー、一体型トイレ 、グレーの壁、コンクリートの床、アンダーカウンター洗面器、コンクリートの洗面台、グレーの床、オープンシャワー、グレーの洗面カウンター、トイレ室、洗面台1つ、造り付け洗面台、塗装板張りの天井、塗装板張りの壁) の写真
他の地域にある高級な小さなモダンスタイルのおしゃれなマスターバスルーム (オープンシェルフ、グレーのキャビネット、ドロップイン型浴槽、洗い場付きシャワー、一体型トイレ 、グレーの壁、コンクリートの床、アンダーカウンター洗面器、コンクリートの洗面台、グレーの床、オープンシャワー、グレーの洗面カウンター、トイレ室、洗面台1つ、造り付け洗面台、塗装板張りの天井、塗装板張りの壁) の写真
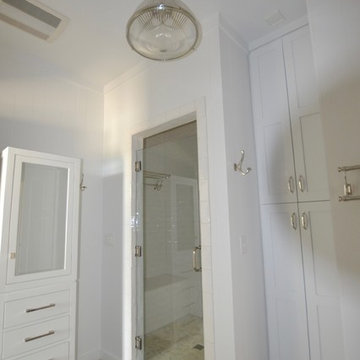
オースティンにある高級な中くらいなモダンスタイルのおしゃれなバスルーム (浴槽なし) (シェーカースタイル扉のキャビネット、白いキャビネット、分離型トイレ、白いタイル、磁器タイル、白い壁、コンクリートの床、アンダーカウンター洗面器、御影石の洗面台、グレーの床、開き戸のシャワー、ブラウンの洗面カウンター、洗面台1つ、造り付け洗面台、塗装板張りの天井、塗装板張りの壁) の写真
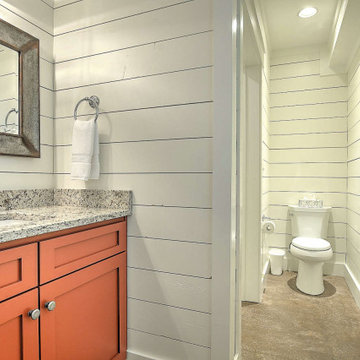
他の地域にある小さなラスティックスタイルのおしゃれなバスルーム (浴槽なし) (中間色木目調キャビネット、アルコーブ型シャワー、分離型トイレ、コンクリートの床、グレーの床、開き戸のシャワー、白い洗面カウンター、洗面台1つ、塗装板張りの壁) の写真
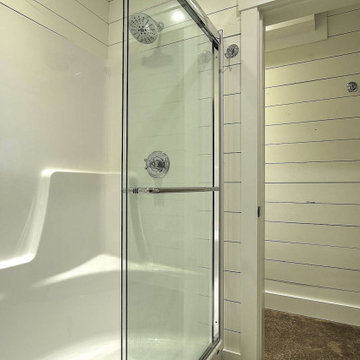
他の地域にある小さなラスティックスタイルのおしゃれなバスルーム (浴槽なし) (中間色木目調キャビネット、アルコーブ型シャワー、分離型トイレ、コンクリートの床、グレーの床、開き戸のシャワー、白い洗面カウンター、洗面台1つ、塗装板張りの壁) の写真
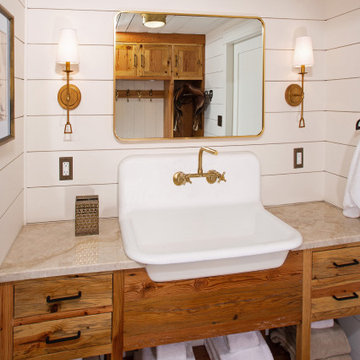
ワシントンD.C.にあるカントリー風のおしゃれなバスルーム (浴槽なし) (白い壁、コンクリートの床、大理石の洗面台、グレーの床、ベージュのカウンター、洗面台1つ、塗装板張りの天井、塗装板張りの壁) の写真
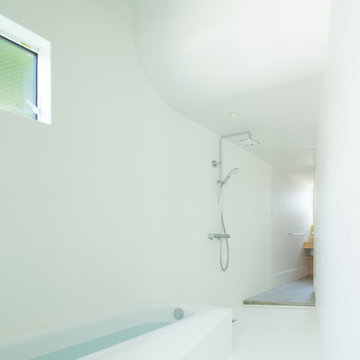
回遊できるバスルーム。
奥にあるは洗面コーナーがあり、引戸で仕切ることができます。バスルームや土間には床暖房を埋設。
Photo by Masao Nishikawa
東京都下にある高級な中くらいなモダンスタイルのおしゃれなマスターバスルーム (白い壁、塗装板張りの壁、オープンシェルフ、中間色木目調キャビネット、ドロップイン型浴槽、オープン型シャワー、分離型トイレ、黄色いタイル、モザイクタイル、コンクリートの床、ベッセル式洗面器、木製洗面台、白い床、引戸のシャワー、ブラウンの洗面カウンター、洗面台1つ、造り付け洗面台、塗装板張りの天井) の写真
東京都下にある高級な中くらいなモダンスタイルのおしゃれなマスターバスルーム (白い壁、塗装板張りの壁、オープンシェルフ、中間色木目調キャビネット、ドロップイン型浴槽、オープン型シャワー、分離型トイレ、黄色いタイル、モザイクタイル、コンクリートの床、ベッセル式洗面器、木製洗面台、白い床、引戸のシャワー、ブラウンの洗面カウンター、洗面台1つ、造り付け洗面台、塗装板張りの天井) の写真

グランドラピッズにあるビーチスタイルのおしゃれな浴室 (白い壁、コンクリートの床、アンダーカウンター洗面器、クオーツストーンの洗面台、グレーの床、黒い洗面カウンター、洗面台2つ、フローティング洗面台、塗装板張りの壁、濃色木目調キャビネット、フラットパネル扉のキャビネット) の写真
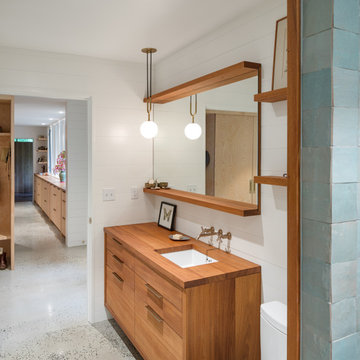
ポートランドにあるモダンスタイルのおしゃれな浴室 (フラットパネル扉のキャビネット、オープン型シャワー、一体型トイレ 、青いタイル、セラミックタイル、白い壁、コンクリートの床、アンダーカウンター洗面器、木製洗面台、グレーの床、シャワーベンチ、洗面台1つ、フローティング洗面台、塗装板張りの壁) の写真
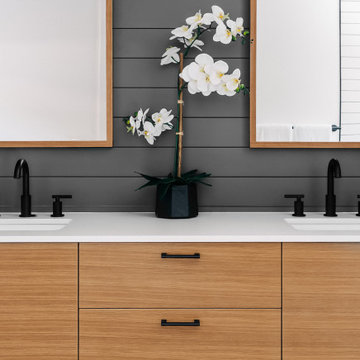
オースティンにある中くらいなコンテンポラリースタイルのおしゃれなマスターバスルーム (フラットパネル扉のキャビネット、淡色木目調キャビネット、白いタイル、セラミックタイル、グレーの壁、コンクリートの床、アンダーカウンター洗面器、クオーツストーンの洗面台、グレーの床、白い洗面カウンター、洗面台2つ、フローティング洗面台、塗装板張りの壁) の写真
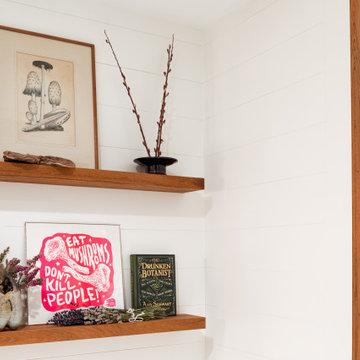
ポートランドにあるモダンスタイルのおしゃれな浴室 (オープン型シャワー、一体型トイレ 、青いタイル、セラミックタイル、白い壁、コンクリートの床、グレーの床、シャワーベンチ、フローティング洗面台、塗装板張りの壁) の写真
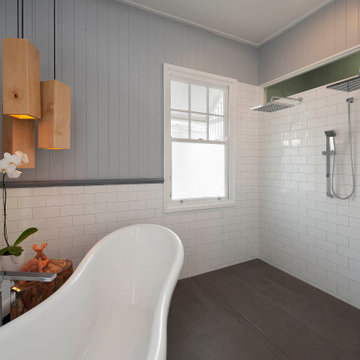
Renovated bathroom in Brisbane home with a large bathtub, rain shower head, pendent lights and dark floor and white subway tiles
ブリスベンにある高級な広いモダンスタイルのおしゃれな子供用バスルーム (置き型浴槽、洗い場付きシャワー、白いタイル、サブウェイタイル、白い壁、コンクリートの床、グレーの床、オープンシャワー、パネル壁、塗装板張りの壁) の写真
ブリスベンにある高級な広いモダンスタイルのおしゃれな子供用バスルーム (置き型浴槽、洗い場付きシャワー、白いタイル、サブウェイタイル、白い壁、コンクリートの床、グレーの床、オープンシャワー、パネル壁、塗装板張りの壁) の写真
浴室・バスルーム (コンクリートの床、塗装板張りの壁) の写真
1