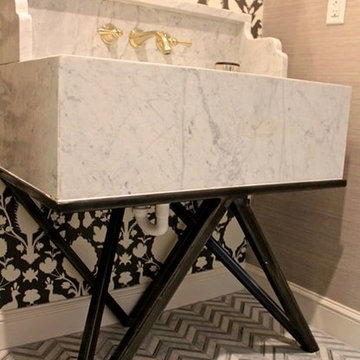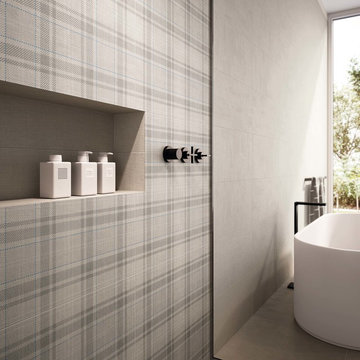浴室・バスルーム (コンクリートの床、マルチカラーの壁) の写真
絞り込み:
資材コスト
並び替え:今日の人気順
写真 1〜20 枚目(全 155 枚)
1/3
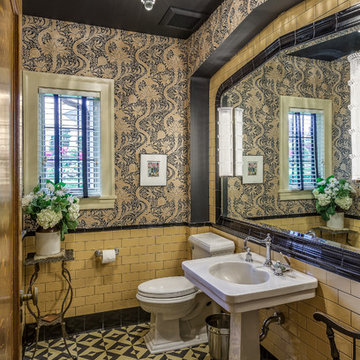
This elegant powder room has a concrete tile floor, black ceiling, and tiled-in beveled mirror. The pedestal sink was previously in the second floor guest bathroom.
Photo by Jim Houston
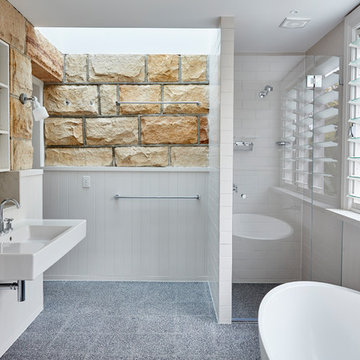
シドニーにあるビーチスタイルのおしゃれなマスターバスルーム (白いタイル、オープンシェルフ、白いキャビネット、置き型浴槽、アルコーブ型シャワー、マルチカラーの壁、コンクリートの床、壁付け型シンク、グレーの床、開き戸のシャワー) の写真
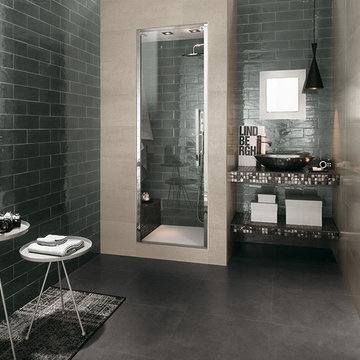
Walls are porcelain:
Manhattan, Smoke
シアトルにある広いコンテンポラリースタイルのおしゃれなバスルーム (浴槽なし) (アルコーブ型シャワー、黒いタイル、サブウェイタイル、マルチカラーの壁、コンクリートの床、ベッセル式洗面器、タイルの洗面台、グレーの床、開き戸のシャワー) の写真
シアトルにある広いコンテンポラリースタイルのおしゃれなバスルーム (浴槽なし) (アルコーブ型シャワー、黒いタイル、サブウェイタイル、マルチカラーの壁、コンクリートの床、ベッセル式洗面器、タイルの洗面台、グレーの床、開き戸のシャワー) の写真

ニューヨークにある中くらいなインダストリアルスタイルのおしゃれなバスルーム (浴槽なし) (アルコーブ型シャワー、グレーのタイル、セメントタイル、マルチカラーの壁、コンクリートの床、コンソール型シンク、グレーの床、引戸のシャワー) の写真

We transformed a former rather enclosed space into a Master Suite. The curbless shower gives this space a sense of spaciousness that the former space lacked of.
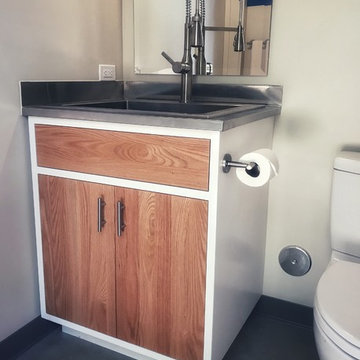
サンタバーバラにある低価格の小さなインダストリアルスタイルのおしゃれなバスルーム (浴槽なし) (フラットパネル扉のキャビネット、中間色木目調キャビネット、分離型トイレ、マルチカラーの壁、コンクリートの床、ステンレスの洗面台、グレーの床、オーバーカウンターシンク) の写真
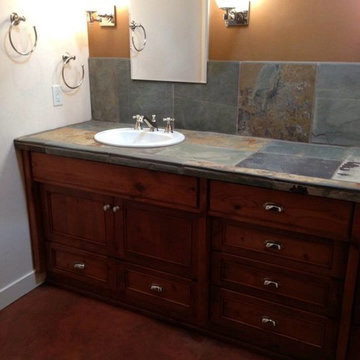
フェニックスにあるお手頃価格の中くらいなトランジショナルスタイルのおしゃれなマスターバスルーム (オーバーカウンターシンク、中間色木目調キャビネット、マルチカラーの壁、家具調キャビネット、コンクリートの床、分離型トイレ、グレーのタイル、スレートタイル、タイルの洗面台、茶色い床) の写真

ロサンゼルスにある高級な中くらいなエクレクティックスタイルのおしゃれなマスターバスルーム (フラットパネル扉のキャビネット、黄色いキャビネット、アルコーブ型シャワー、一体型トイレ 、青いタイル、セラミックタイル、マルチカラーの壁、コンクリートの床、アンダーカウンター洗面器、人工大理石カウンター、赤い床、開き戸のシャワー、オレンジの洗面カウンター、ニッチ、洗面台1つ、フローティング洗面台、壁紙) の写真
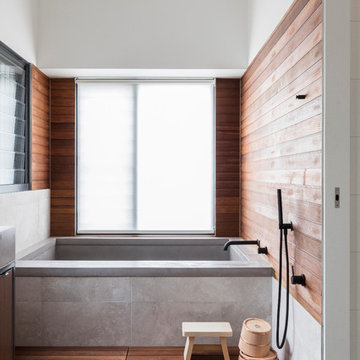
Architecture : Source Architects
Interior Design : Source Architects
Photography : Tom Ferguson
ニューカッスルにあるコンテンポラリースタイルのおしゃれなマスターバスルーム (アルコーブ型浴槽、洗い場付きシャワー、マルチカラーの壁、コンクリートの床) の写真
ニューカッスルにあるコンテンポラリースタイルのおしゃれなマスターバスルーム (アルコーブ型浴槽、洗い場付きシャワー、マルチカラーの壁、コンクリートの床) の写真
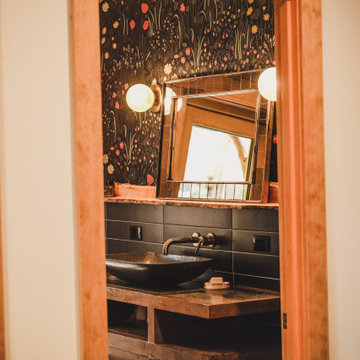
Reclaimed fir doors throughout the house, reclaimed fir trim with traditional craftsman detailing. Reclaimed vanity with granite sink basin and Delta wall mount faucet and West Elm Wall Sconces
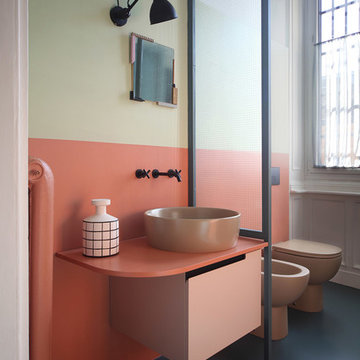
Carola Ripamonti
ミラノにある中くらいなエクレクティックスタイルのおしゃれな浴室 (オレンジのタイル、ベッセル式洗面器、黒い床、フラットパネル扉のキャビネット、一体型トイレ 、マルチカラーの壁、コンクリートの床) の写真
ミラノにある中くらいなエクレクティックスタイルのおしゃれな浴室 (オレンジのタイル、ベッセル式洗面器、黒い床、フラットパネル扉のキャビネット、一体型トイレ 、マルチカラーの壁、コンクリートの床) の写真
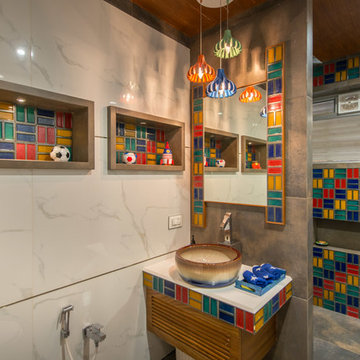
ハイデラバードにあるコンテンポラリースタイルのおしゃれな子供用バスルーム (マルチカラーのタイル、セラミックタイル、コンクリートの床、ベッセル式洗面器、グレーの床、オープン型シャワー、マルチカラーの壁) の写真
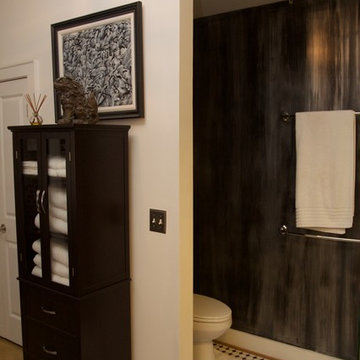
Torrey Ferrel Creative
他の地域にある高級な小さなトラディショナルスタイルのおしゃれなマスターバスルーム (置き型浴槽、コーナー設置型シャワー、モノトーンのタイル、セラミックタイル、マルチカラーの壁、コンクリートの床、コンソール型シンク、ベージュの床、開き戸のシャワー、分離型トイレ) の写真
他の地域にある高級な小さなトラディショナルスタイルのおしゃれなマスターバスルーム (置き型浴槽、コーナー設置型シャワー、モノトーンのタイル、セラミックタイル、マルチカラーの壁、コンクリートの床、コンソール型シンク、ベージュの床、開き戸のシャワー、分離型トイレ) の写真
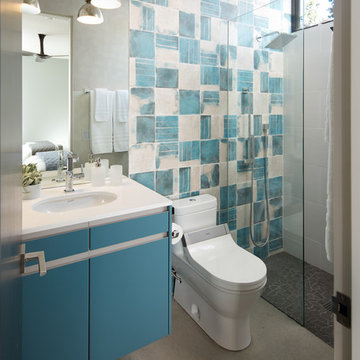
Brady Architectural Photography
サンディエゴにあるお手頃価格の中くらいなコンテンポラリースタイルのおしゃれなバスルーム (浴槽なし) (フラットパネル扉のキャビネット、青いキャビネット、アルコーブ型シャワー、一体型トイレ 、青いタイル、白いタイル、セラミックタイル、マルチカラーの壁、コンクリートの床、アンダーカウンター洗面器、人工大理石カウンター、グレーの床、オープンシャワー) の写真
サンディエゴにあるお手頃価格の中くらいなコンテンポラリースタイルのおしゃれなバスルーム (浴槽なし) (フラットパネル扉のキャビネット、青いキャビネット、アルコーブ型シャワー、一体型トイレ 、青いタイル、白いタイル、セラミックタイル、マルチカラーの壁、コンクリートの床、アンダーカウンター洗面器、人工大理石カウンター、グレーの床、オープンシャワー) の写真

マドリードにあるお手頃価格の中くらいなエクレクティックスタイルのおしゃれなマスターバスルーム (ベッセル式洗面器、ベージュのキャビネット、木製洗面台、猫足バスタブ、マルチカラーのタイル、モザイクタイル、シャワー付き浴槽 、マルチカラーの壁、コンクリートの床、落し込みパネル扉のキャビネット) の写真
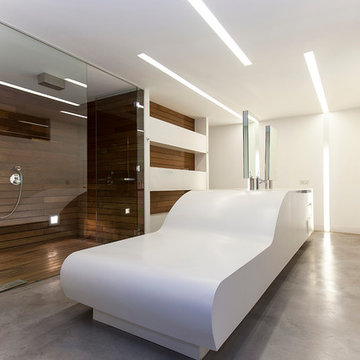
Lupe Clemente Fotografia
マドリードにあるラグジュアリーな広いコンテンポラリースタイルのおしゃれなバスルーム (浴槽なし) (オープンシェルフ、白いキャビネット、コーナー設置型シャワー、マルチカラーの壁、コンクリートの床、人工大理石カウンター) の写真
マドリードにあるラグジュアリーな広いコンテンポラリースタイルのおしゃれなバスルーム (浴槽なし) (オープンシェルフ、白いキャビネット、コーナー設置型シャワー、マルチカラーの壁、コンクリートの床、人工大理石カウンター) の写真

Lincoln Lighthill Architect employed several discrete updates that collectively transform this existing row house.
At the heart of the home, a section of floor was removed at the top level to open up the existing stair and allow light from a new skylight to penetrate deep into the home. The stair itself received a new maple guardrail and planter, with a Fiddle-leaf fig tree growing up through the opening towards the skylight.
On the top living level, an awkwardly located entrance to a full bathroom directly off the main stair was moved around the corner and out of the way by removing a little used tub from the bathroom, as well as an outdated heater in the back corner. This created a more discrete entrance to the existing, now half-bath, and opened up a space for a wall of pantry cabinets with built-in refrigerator, and an office nook at the rear of the house with a huge new awning window to let in light and air.
Downstairs, the two existing bathrooms were reconfigured and recreated as dedicated master and kids baths. The kids bath uses yellow and white hexagonal Heath tile to create a pixelated celebration of color. The master bath, hidden behind a flush wall of walnut cabinetry, utilizes another Heath tile color to create a calming retreat.
Throughout the home, walnut thin-ply cabinetry creates a strong contrast to the existing maple flooring, while the exposed blond edges of the material tie the two together. Rounded edges on integral pulls and door edges create pinstripe detailing that adds richness and a sense of playfulness to the design.
This project was featured by Houzz: https://tinyurl.com/stn2hcze
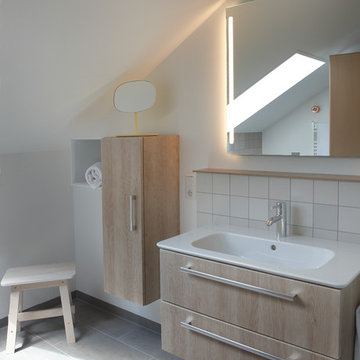
Fotograf: Ottlinghaus
他の地域にある高級な小さな北欧スタイルのおしゃれなバスルーム (浴槽なし) (オープンシェルフ、淡色木目調キャビネット、バリアフリー、壁掛け式トイレ、ベージュのタイル、磁器タイル、マルチカラーの壁、コンクリートの床、横長型シンク、木製洗面台) の写真
他の地域にある高級な小さな北欧スタイルのおしゃれなバスルーム (浴槽なし) (オープンシェルフ、淡色木目調キャビネット、バリアフリー、壁掛け式トイレ、ベージュのタイル、磁器タイル、マルチカラーの壁、コンクリートの床、横長型シンク、木製洗面台) の写真
浴室・バスルーム (コンクリートの床、マルチカラーの壁) の写真
1
