浴室・バスルーム (コンクリートの床、ベージュのタイル、洗面台2つ) の写真
絞り込み:
資材コスト
並び替え:今日の人気順
写真 1〜20 枚目(全 82 枚)
1/4
We teamed up with an investor to design a one-of-a-kind property. We created a very clear vision for this home: Scandinavian minimalism. Our intention for this home was to incorporate as many natural materials that we could. We started by selecting polished concrete floors throughout the entire home. To balance this masculinity, we chose soft, natural wood grain cabinetry for the kitchen, bathrooms and mudroom. In the kitchen, we made the hood a focal point by wrapping it in marble and installing a herringbone tile to the ceiling. We accented the rooms with brass and polished chrome, giving the home a light and airy feeling. We incorporated organic textures and soft lines throughout. The bathrooms feature a dimensioned shower tile and leather towel hooks. We drew inspiration for the color palette and styling by our surroundings - the desert.
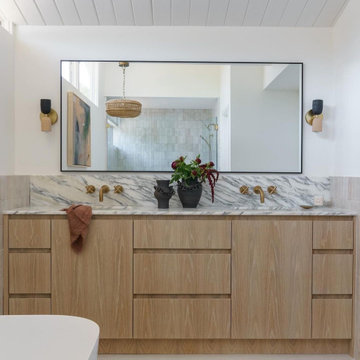
オレンジカウンティにあるお手頃価格の中くらいなミッドセンチュリースタイルのおしゃれなマスターバスルーム (フラットパネル扉のキャビネット、淡色木目調キャビネット、置き型浴槽、オープン型シャワー、一体型トイレ 、ベージュのタイル、セラミックタイル、白い壁、コンクリートの床、アンダーカウンター洗面器、大理石の洗面台、白い床、開き戸のシャワー、マルチカラーの洗面カウンター、シャワーベンチ、洗面台2つ、造り付け洗面台、三角天井) の写真

フェニックスにある高級な中くらいなラスティックスタイルのおしゃれな浴室 (レイズドパネル扉のキャビネット、茶色いキャビネット、バリアフリー、分離型トイレ、ベージュのタイル、ライムストーンタイル、白い壁、コンクリートの床、ベッセル式洗面器、ライムストーンの洗面台、グレーの床、オープンシャワー、ベージュのカウンター、ニッチ、洗面台2つ、造り付け洗面台) の写真
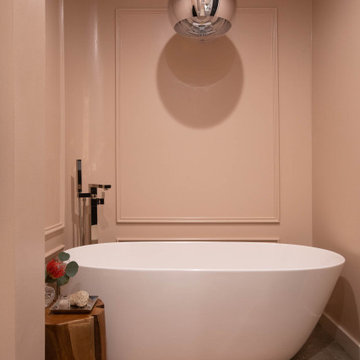
他の地域にあるコンテンポラリースタイルのおしゃれなマスターバスルーム (フラットパネル扉のキャビネット、中間色木目調キャビネット、置き型浴槽、アルコーブ型シャワー、分離型トイレ、ベージュのタイル、ピンクの壁、コンクリートの床、横長型シンク、珪岩の洗面台、開き戸のシャワー、白い洗面カウンター、ニッチ、洗面台2つ、造り付け洗面台、羽目板の壁) の写真
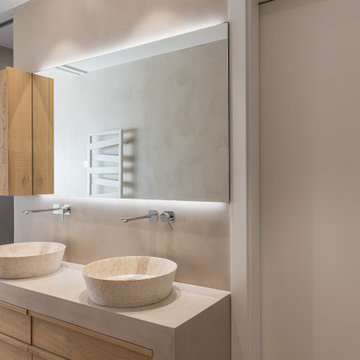
Un baño con paredes de microcemento, picas de piedra y muebles de roble natural
バルセロナにある高級な中くらいなラスティックスタイルのおしゃれなマスターバスルーム (家具調キャビネット、中間色木目調キャビネット、大型浴槽、バリアフリー、壁掛け式トイレ、ベージュのタイル、ベージュの壁、コンクリートの床、ベッセル式洗面器、茶色い床、引戸のシャワー、ベージュのカウンター、洗面台2つ、フローティング洗面台) の写真
バルセロナにある高級な中くらいなラスティックスタイルのおしゃれなマスターバスルーム (家具調キャビネット、中間色木目調キャビネット、大型浴槽、バリアフリー、壁掛け式トイレ、ベージュのタイル、ベージュの壁、コンクリートの床、ベッセル式洗面器、茶色い床、引戸のシャワー、ベージュのカウンター、洗面台2つ、フローティング洗面台) の写真
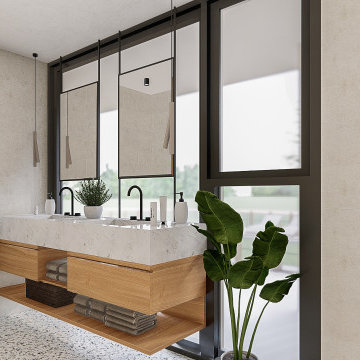
The views are incredible from this bathroom overlooking the pool and epic vista to the north. Natural materials blend perfectly with this modern palette.
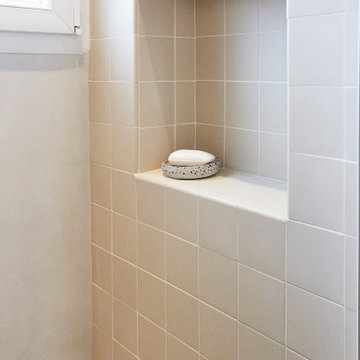
他の地域にあるコンテンポラリースタイルのおしゃれな浴室 (ベージュのタイル、セラミックタイル、ベージュの壁、コンクリートの床、オーバーカウンターシンク、タイルの洗面台、ベージュの床、ベージュのカウンター、ニッチ、洗面台2つ) の写真

The Twin Peaks Passive House + ADU was designed and built to remain resilient in the face of natural disasters. Fortunately, the same great building strategies and design that provide resilience also provide a home that is incredibly comfortable and healthy while also visually stunning.
This home’s journey began with a desire to design and build a house that meets the rigorous standards of Passive House. Before beginning the design/ construction process, the homeowners had already spent countless hours researching ways to minimize their global climate change footprint. As with any Passive House, a large portion of this research was focused on building envelope design and construction. The wall assembly is combination of six inch Structurally Insulated Panels (SIPs) and 2x6 stick frame construction filled with blown in insulation. The roof assembly is a combination of twelve inch SIPs and 2x12 stick frame construction filled with batt insulation. The pairing of SIPs and traditional stick framing allowed for easy air sealing details and a continuous thermal break between the panels and the wall framing.
Beyond the building envelope, a number of other high performance strategies were used in constructing this home and ADU such as: battery storage of solar energy, ground source heat pump technology, Heat Recovery Ventilation, LED lighting, and heat pump water heating technology.
In addition to the time and energy spent on reaching Passivhaus Standards, thoughtful design and carefully chosen interior finishes coalesce at the Twin Peaks Passive House + ADU into stunning interiors with modern farmhouse appeal. The result is a graceful combination of innovation, durability, and aesthetics that will last for a century to come.
Despite the requirements of adhering to some of the most rigorous environmental standards in construction today, the homeowners chose to certify both their main home and their ADU to Passive House Standards. From a meticulously designed building envelope that tested at 0.62 ACH50, to the extensive solar array/ battery bank combination that allows designated circuits to function, uninterrupted for at least 48 hours, the Twin Peaks Passive House has a long list of high performance features that contributed to the completion of this arduous certification process. The ADU was also designed and built with these high standards in mind. Both homes have the same wall and roof assembly ,an HRV, and a Passive House Certified window and doors package. While the main home includes a ground source heat pump that warms both the radiant floors and domestic hot water tank, the more compact ADU is heated with a mini-split ductless heat pump. The end result is a home and ADU built to last, both of which are a testament to owners’ commitment to lessen their impact on the environment.
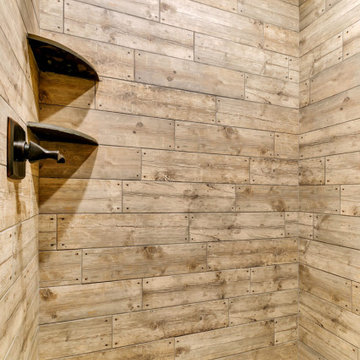
The main floor bathroom of this vacation rental property built by Structural Buildings in Crosslake, MN features granite countertops, a walk-in tiled shower, log plank stamped concrete floors and shaker style cabinets.
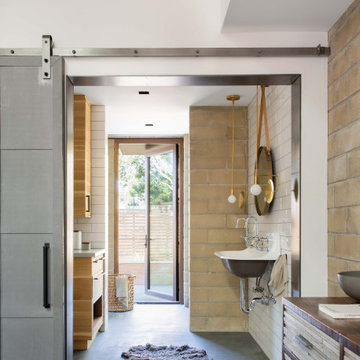
The Sonoma Farmhaus project was designed for a cycling enthusiast with a globally demanding professional career, who wanted to create a place that could serve as both a retreat of solitude and a hub for gathering with friends and family. Located within the town of Graton, California, the site was chosen not only to be close to a small town and its community, but also to be within cycling distance to the picturesque, coastal Sonoma County landscape.
Taking the traditional forms of farmhouse, and their notions of sustenance and community, as inspiration, the project comprises an assemblage of two forms - a Main House and a Guest House with Bike Barn - joined in the middle by a central outdoor gathering space anchored by a fireplace. The vision was to create something consciously restrained and one with the ground on which it stands. Simplicity, clear detailing, and an innate understanding of how things go together were all central themes behind the design. Solid walls of rammed earth blocks, fabricated from soils excavated from the site, bookend each of the structures.
According to the owner, the use of simple, yet rich materials and textures...“provides a humanness I’ve not known or felt in any living venue I’ve stayed, Farmhaus is an icon of sustenance for me".
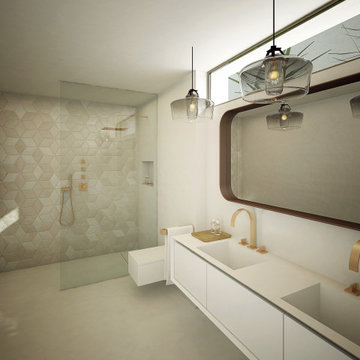
Espacio interior. Baño en suite. Tonos claros con mucha luz natural. Diseño de interiores
マヨルカ島にある高級な広いモダンスタイルのおしゃれなマスターバスルーム (フラットパネル扉のキャビネット、ベージュのキャビネット、バリアフリー、一体型トイレ 、ベージュのタイル、セラミックタイル、白い壁、コンクリートの床、一体型シンク、ライムストーンの洗面台、グレーの床、ベージュのカウンター、トイレ室、洗面台2つ、造り付け洗面台、折り上げ天井) の写真
マヨルカ島にある高級な広いモダンスタイルのおしゃれなマスターバスルーム (フラットパネル扉のキャビネット、ベージュのキャビネット、バリアフリー、一体型トイレ 、ベージュのタイル、セラミックタイル、白い壁、コンクリートの床、一体型シンク、ライムストーンの洗面台、グレーの床、ベージュのカウンター、トイレ室、洗面台2つ、造り付け洗面台、折り上げ天井) の写真
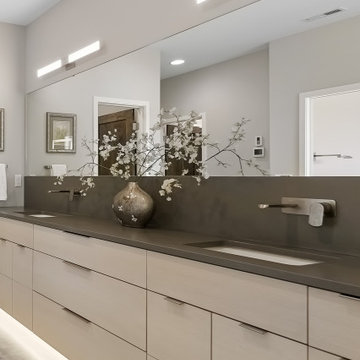
ミネアポリスにあるラグジュアリーな広いラスティックスタイルのおしゃれなマスターバスルーム (フラットパネル扉のキャビネット、ベージュのキャビネット、置き型浴槽、オープン型シャワー、ベージュのタイル、磁器タイル、ベージュの壁、コンクリートの床、アンダーカウンター洗面器、クオーツストーンの洗面台、ベージュの床、オープンシャワー、ベージュのカウンター、トイレ室、洗面台2つ、フローティング洗面台) の写真
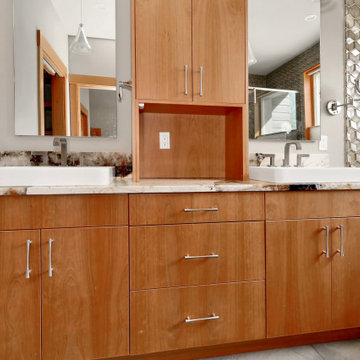
The Twin Peaks Passive House + ADU was designed and built to remain resilient in the face of natural disasters. Fortunately, the same great building strategies and design that provide resilience also provide a home that is incredibly comfortable and healthy while also visually stunning.
This home’s journey began with a desire to design and build a house that meets the rigorous standards of Passive House. Before beginning the design/ construction process, the homeowners had already spent countless hours researching ways to minimize their global climate change footprint. As with any Passive House, a large portion of this research was focused on building envelope design and construction. The wall assembly is combination of six inch Structurally Insulated Panels (SIPs) and 2x6 stick frame construction filled with blown in insulation. The roof assembly is a combination of twelve inch SIPs and 2x12 stick frame construction filled with batt insulation. The pairing of SIPs and traditional stick framing allowed for easy air sealing details and a continuous thermal break between the panels and the wall framing.
Beyond the building envelope, a number of other high performance strategies were used in constructing this home and ADU such as: battery storage of solar energy, ground source heat pump technology, Heat Recovery Ventilation, LED lighting, and heat pump water heating technology.
In addition to the time and energy spent on reaching Passivhaus Standards, thoughtful design and carefully chosen interior finishes coalesce at the Twin Peaks Passive House + ADU into stunning interiors with modern farmhouse appeal. The result is a graceful combination of innovation, durability, and aesthetics that will last for a century to come.
Despite the requirements of adhering to some of the most rigorous environmental standards in construction today, the homeowners chose to certify both their main home and their ADU to Passive House Standards. From a meticulously designed building envelope that tested at 0.62 ACH50, to the extensive solar array/ battery bank combination that allows designated circuits to function, uninterrupted for at least 48 hours, the Twin Peaks Passive House has a long list of high performance features that contributed to the completion of this arduous certification process. The ADU was also designed and built with these high standards in mind. Both homes have the same wall and roof assembly ,an HRV, and a Passive House Certified window and doors package. While the main home includes a ground source heat pump that warms both the radiant floors and domestic hot water tank, the more compact ADU is heated with a mini-split ductless heat pump. The end result is a home and ADU built to last, both of which are a testament to owners’ commitment to lessen their impact on the environment.
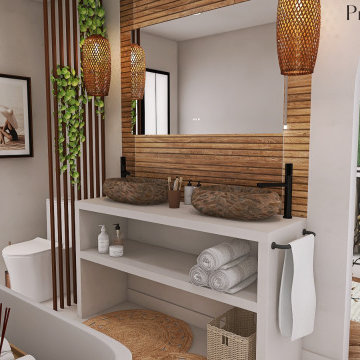
Une salle de bain à l'ambiance balinaise pour un dépaysement complet : seconde proposition de crédence.
パリにある中くらいなモダンスタイルのおしゃれなマスターバスルーム (ドロップイン型浴槽、ベージュのタイル、ベージュの壁、コンクリートの床、コンクリートの洗面台、ベージュのカウンター、洗面台2つ、造り付け洗面台) の写真
パリにある中くらいなモダンスタイルのおしゃれなマスターバスルーム (ドロップイン型浴槽、ベージュのタイル、ベージュの壁、コンクリートの床、コンクリートの洗面台、ベージュのカウンター、洗面台2つ、造り付け洗面台) の写真
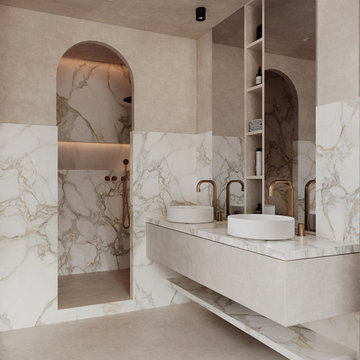
Projet Square du Puits.
Rénovation intégrale d'un appartement de 105m² situé à Puteaux.
パリにある高級な中くらいなコンテンポラリースタイルのおしゃれなマスターバスルーム (インセット扉のキャビネット、ベージュのキャビネット、アルコーブ型シャワー、ベージュのタイル、大理石タイル、ベージュの壁、コンクリートの床、オーバーカウンターシンク、ベージュの床、ニッチ、洗面台2つ、フローティング洗面台) の写真
パリにある高級な中くらいなコンテンポラリースタイルのおしゃれなマスターバスルーム (インセット扉のキャビネット、ベージュのキャビネット、アルコーブ型シャワー、ベージュのタイル、大理石タイル、ベージュの壁、コンクリートの床、オーバーカウンターシンク、ベージュの床、ニッチ、洗面台2つ、フローティング洗面台) の写真
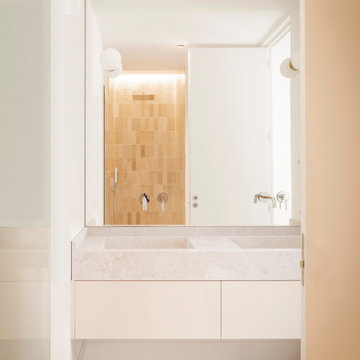
マドリードにあるお手頃価格の中くらいなモダンスタイルのおしゃれなマスターバスルーム (フラットパネル扉のキャビネット、ベージュのキャビネット、バリアフリー、ベージュのタイル、コンクリートの床、一体型シンク、ライムストーンの洗面台、グレーの床、ベージュのカウンター、トイレ室、洗面台2つ、造り付け洗面台) の写真
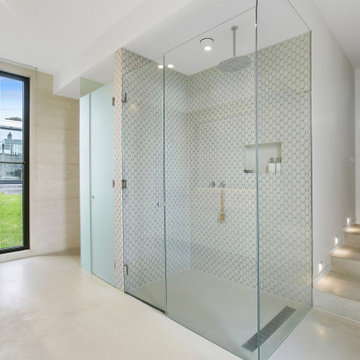
メルボルンにある広いモダンスタイルのおしゃれなマスターバスルーム (白いキャビネット、オープン型シャワー、ベージュのタイル、セメントタイル、ベージュの壁、コンクリートの床、アンダーカウンター洗面器、クオーツストーンの洗面台、ベージュの床、白い洗面カウンター、洗面台2つ、フローティング洗面台、白い天井) の写真
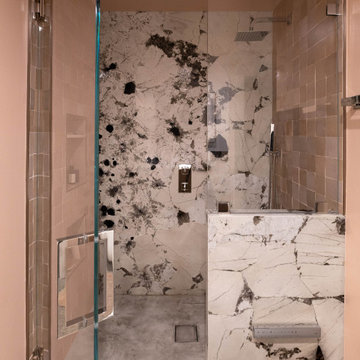
他の地域にあるコンテンポラリースタイルのおしゃれなマスターバスルーム (フラットパネル扉のキャビネット、中間色木目調キャビネット、置き型浴槽、アルコーブ型シャワー、分離型トイレ、ベージュのタイル、ピンクの壁、コンクリートの床、横長型シンク、珪岩の洗面台、開き戸のシャワー、白い洗面カウンター、ニッチ、洗面台2つ、造り付け洗面台、羽目板の壁) の写真
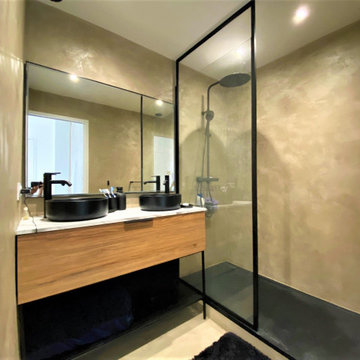
パリにある中くらいなモダンスタイルのおしゃれなマスターバスルーム (オープン型シャワー、ベージュのタイル、ベージュの壁、コンクリートの床、大理石の洗面台、洗面台2つ) の写真
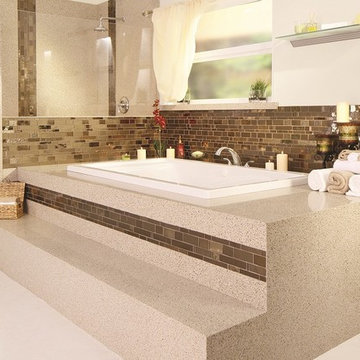
ジャクソンビルにある広いコンテンポラリースタイルのおしゃれなマスターバスルーム (造り付け洗面台、落し込みパネル扉のキャビネット、茶色いキャビネット、洗面台2つ、クオーツストーンの洗面台、マルチカラーの洗面カウンター、アンダーマウント型浴槽、コーナー設置型シャワー、一体型トイレ 、ベージュのタイル、メタルタイル、白い壁、コンクリートの床、ベッセル式洗面器、白い床、開き戸のシャワー、折り上げ天井、白い天井) の写真
浴室・バスルーム (コンクリートの床、ベージュのタイル、洗面台2つ) の写真
1