浴室・バスルーム (コンクリートの床、オープン型シャワー、ベージュの壁) の写真
絞り込み:
資材コスト
並び替え:今日の人気順
写真 1〜20 枚目(全 168 枚)
1/4
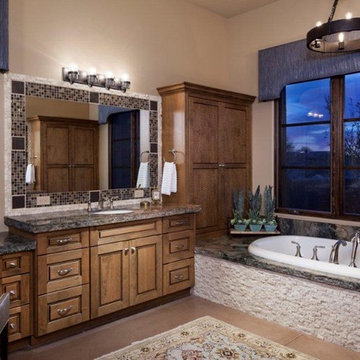
フェニックスにあるラグジュアリーな広いサンタフェスタイルのおしゃれなマスターバスルーム (レイズドパネル扉のキャビネット、中間色木目調キャビネット、ドロップイン型浴槽、オープン型シャワー、一体型トイレ 、マルチカラーのタイル、ベージュの壁、コンクリートの床、アンダーカウンター洗面器、御影石の洗面台、モザイクタイル、ベージュの床) の写真
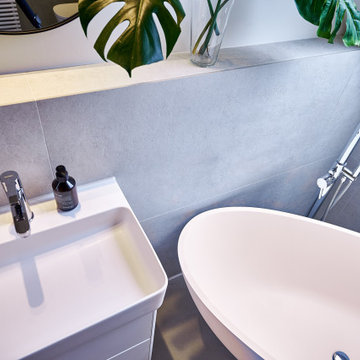
シュトゥットガルトにある高級な中くらいなモダンスタイルのおしゃれな浴室 (置き型浴槽、オープン型シャワー、壁掛け式トイレ、石タイル、ベージュの壁、コンクリートの床、壁付け型シンク、ベージュの床、オープンシャワー、白い洗面カウンター、シャワーベンチ、洗面台2つ、フローティング洗面台) の写真
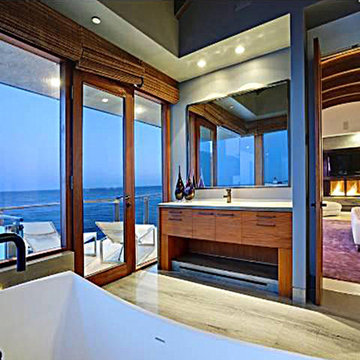
This home features concrete interior and exterior walls, giving it a chic modern look. The Interior concrete walls were given a wood texture giving it a one of a kind look.
We are responsible for all concrete work seen. This includes the entire concrete structure of the home, including the interior walls, stairs and fire places. We are also responsible for the structural concrete and the installation of custom concrete caissons into bed rock to ensure a solid foundation as this home sits over the water. All interior furnishing was done by a professional after we completed the construction of the home.
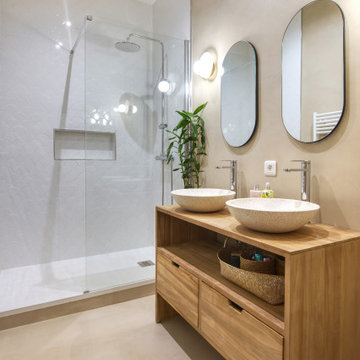
La salle de douche de l'étage a été repensée pour dissimuler le chauffe eau. Une cloison assez large a été créée (en rognant de l'espace de la chambre parentale) pour installer un placard comprenant du rangement et le chauffe eau extra plat. Les portes de ce placard sont dissimulées derrière la porte de la salle de douche.
Nous avons ainsi pu gagner en surface utile et changer le sens de la douche. La circulation est plus fluide et donc nous avons pu mettre un meuble double vasque.
L'ensemble de la salle de bain (murs et plafonds, hors douche) est recouvert d'un béton ciré beige afin d'apporter de la douceur et réchauffer la pièce. La douche quant à elle ressort davantage avec sa faïence écaille blanche brillante. Une niche a été faite pour bénéficier de rangement dans cette grande douche.
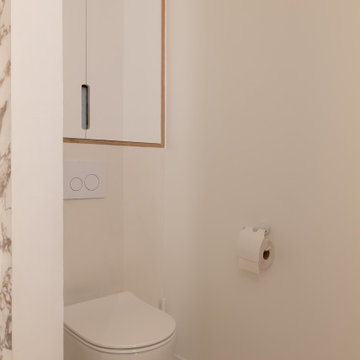
Lors de l’acquisition de cet appartement neuf, dont l’immeuble a vu le jour en juillet 2023, la configuration des espaces en plan telle que prévue par le promoteur immobilier ne satisfaisait pas la future propriétaire. Trois petites chambres, une cuisine fermée, très peu de rangements intégrés et des matériaux de qualité moyenne, un postulat qui méritait d’être amélioré !
C’est ainsi que la pièce de vie s’est vue transformée en un généreux salon séjour donnant sur une cuisine conviviale ouverte aux rangements optimisés, laissant la part belle à un granit d’exception dans un écrin plan de travail & crédence. Une banquette tapissée et sa table sur mesure en béton ciré font l’intermédiaire avec le volume de détente offrant de nombreuses typologies d’assises, de la méridienne au canapé installé comme pièce maitresse de l’espace.
La chambre enfant se veut douce et intemporelle, parée de tonalités de roses et de nombreux agencements sophistiqués, le tout donnant sur une salle d’eau minimaliste mais singulière.
La suite parentale quant à elle, initialement composée de deux petites pièces inexploitables, s’est vu radicalement transformée ; un dressing de 7,23 mètres linéaires tout en menuiserie, la mise en abîme du lit sur une estrade astucieuse intégrant du rangement et une tête de lit comme à l’hôtel, sans oublier l’espace coiffeuse en adéquation avec la salle de bain, elle-même composée d’une double vasque, d’une douche & d’une baignoire.
Une transformation complète d’un appartement neuf pour une rénovation haut de gamme clé en main.

パースにあるモダンスタイルのおしゃれなマスターバスルーム (フラットパネル扉のキャビネット、白いキャビネット、ベージュのタイル、ベージュの壁、ベージュの床、白い洗面カウンター、コーナー型浴槽、オープン型シャワー、一体型トイレ 、セメントタイル、コンクリートの床、オーバーカウンターシンク、オープンシャワー) の写真

The opposing angles at the "bend" of the main bedroom suite create an opportunity for gorgeous indirect light into the bathroom. A custom vanity and minimalist shower enclosure complete the sleek, modern look set against the calm colors of the Milestone plaster walls. Photography: Andrew Pogue Photography.

A custom made concrete trough sink with dual wall mounted Brizo Litze single handle faucets in luxe nickel sits atop the custom made built in vanity in knotty alder wood. Doors and drawers are flat panels, adorned with retro bin pulls from Esty in pewter.
Backsplash is a single row of 12x24" Eleganza Coastline tile in "Pebble Beach".
Possini Euro Raden 10" vanity scones on either side of each Pottery Barn vintage mirror, all finished in brushed nickel. Centered between the two mirrors is a custom built in medicine niche, matching the species and finish of the vanity.
A Kohler, Tea for Two (66" x 36"), bathtub sits next to the open tiled shower, a glass panel separating the two, both take in the views of the surrounding area. Deck mounted Brizo Litze Roman tub faucet in luxe nickel on the left. Tub face is tiled in 12x24 Eleganza Coastline in "Pebble Beach" and capped with Pental engineered quartz in "Carerra" - which is also used for the window sills.
Sliding knotty alder pocket door to the toilet room on the right.
Floors are polished concrete, left naturally finished, complimented by a 2.5" knotty alder base.
Walls and ceiling are finished in Benjamin Moore's "Dulche de Leche."
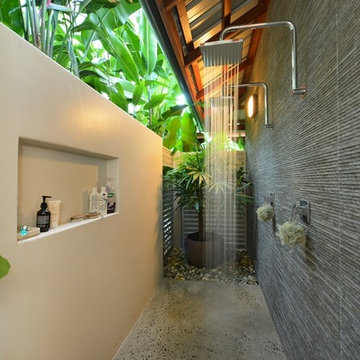
ケアンズにある高級な広いアジアンスタイルのおしゃれなマスターバスルーム (オープン型シャワー、グレーのタイル、石タイル、ベージュの壁、コンクリートの床) の写真
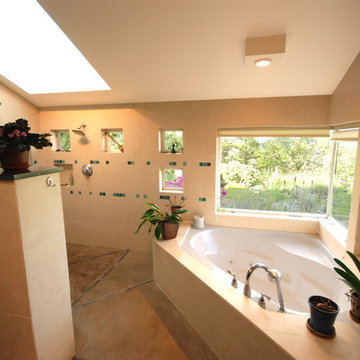
This modern custom built home was designed and built by John Webb Construction & Design on a steep hillside overlooking the Willamette Valley in Western Oregon. The placement of the home allowed for private yet stunning views of the valley even when sitting inside the living room or laying in bed. Concrete radiant floors and vaulted ceiling help make this modern home a great place to live and entertain.
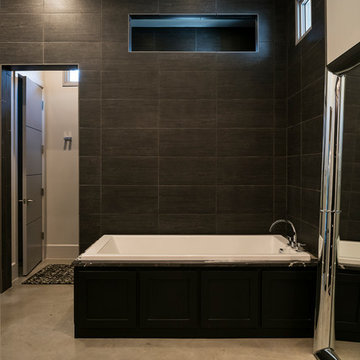
Focus - Fort Worth Photography
ダラスにあるラグジュアリーな中くらいなモダンスタイルのおしゃれなマスターバスルーム (フラットパネル扉のキャビネット、黒いキャビネット、コーナー型浴槽、オープン型シャワー、マルチカラーのタイル、ガラスタイル、ベージュの壁、コンクリートの床、アンダーカウンター洗面器、御影石の洗面台) の写真
ダラスにあるラグジュアリーな中くらいなモダンスタイルのおしゃれなマスターバスルーム (フラットパネル扉のキャビネット、黒いキャビネット、コーナー型浴槽、オープン型シャワー、マルチカラーのタイル、ガラスタイル、ベージュの壁、コンクリートの床、アンダーカウンター洗面器、御影石の洗面台) の写真
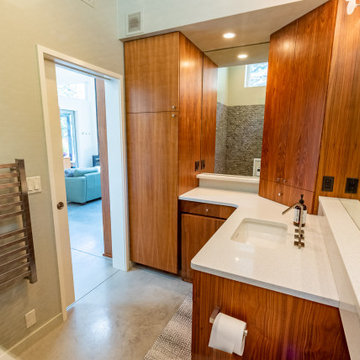
他の地域にある中くらいなおしゃれなマスターバスルーム (フラットパネル扉のキャビネット、中間色木目調キャビネット、オープン型シャワー、ベージュの壁、コンクリートの床、一体型シンク、御影石の洗面台、グレーの床、オープンシャワー、白い洗面カウンター、洗面台1つ、造り付け洗面台、三角天井) の写真
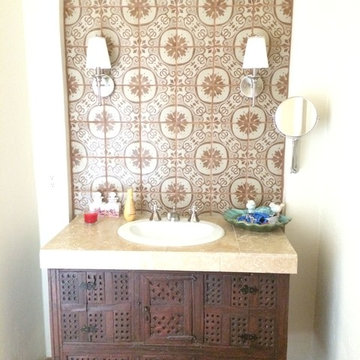
For this custom bathroom we repurposed an old furniture cabinet and created it into a new bathroom vanity. The client loved the custom tile so much that she decided not to hang a mirror in front of it.
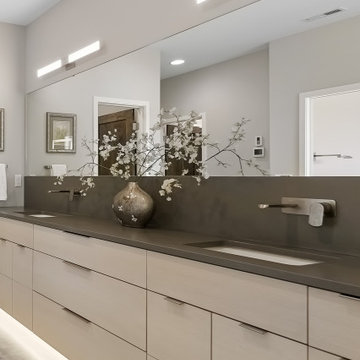
ミネアポリスにあるラグジュアリーな広いラスティックスタイルのおしゃれなマスターバスルーム (フラットパネル扉のキャビネット、ベージュのキャビネット、置き型浴槽、オープン型シャワー、ベージュのタイル、磁器タイル、ベージュの壁、コンクリートの床、アンダーカウンター洗面器、クオーツストーンの洗面台、ベージュの床、オープンシャワー、ベージュのカウンター、トイレ室、洗面台2つ、フローティング洗面台) の写真
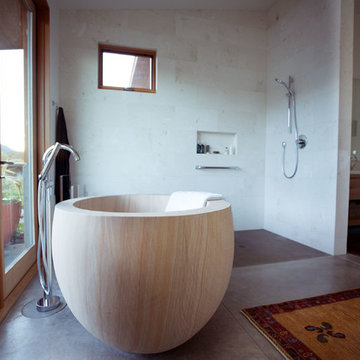
他の地域にある中くらいなモダンスタイルのおしゃれなマスターバスルーム (中間色木目調キャビネット、オープン型シャワー、ベージュの壁、オープンシャワー、家具調キャビネット、置き型浴槽、コンクリートの床、グレーの床、ベージュのタイル) の写真
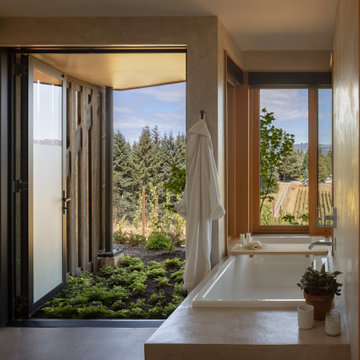
Milestone plaster walls create a calming environment for the walk-in shower, which can be turned into a pseudo outdoor shower by opening the large frosted-glass door. Photography: Andrew Pogue Photography.
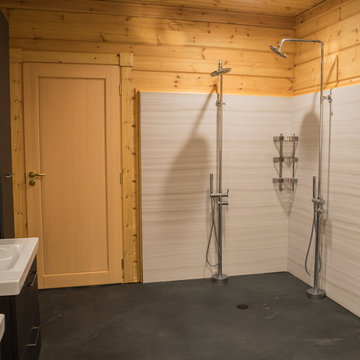
他の地域にある広いラスティックスタイルのおしゃれなマスターバスルーム (フラットパネル扉のキャビネット、濃色木目調キャビネット、コンクリートの床、一体型シンク、グレーの床、オープン型シャワー、ベージュの壁、オープンシャワー) の写真
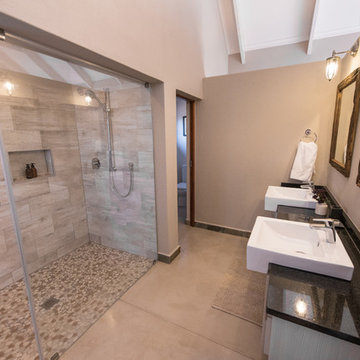
Villiers Steyn
他の地域にあるお手頃価格の中くらいなカントリー風のおしゃれな浴室 (フラットパネル扉のキャビネット、白いキャビネット、オープン型シャワー、分離型トイレ、ベージュのタイル、セラミックタイル、ベージュの壁、コンクリートの床、オーバーカウンターシンク、御影石の洗面台、ベージュの床、引戸のシャワー、黒い洗面カウンター) の写真
他の地域にあるお手頃価格の中くらいなカントリー風のおしゃれな浴室 (フラットパネル扉のキャビネット、白いキャビネット、オープン型シャワー、分離型トイレ、ベージュのタイル、セラミックタイル、ベージュの壁、コンクリートの床、オーバーカウンターシンク、御影石の洗面台、ベージュの床、引戸のシャワー、黒い洗面カウンター) の写真
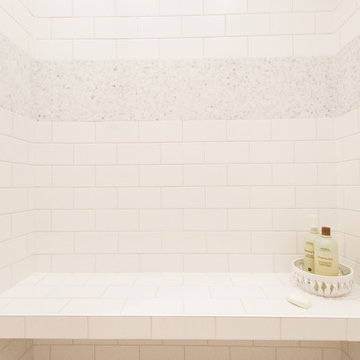
Photography by Paige Kilgore
ミネアポリスにある高級な中くらいなビーチスタイルのおしゃれなマスターバスルーム (ベッセル式洗面器、シェーカースタイル扉のキャビネット、白いキャビネット、クオーツストーンの洗面台、オープン型シャワー、白いタイル、磁器タイル、ベージュの壁、コンクリートの床) の写真
ミネアポリスにある高級な中くらいなビーチスタイルのおしゃれなマスターバスルーム (ベッセル式洗面器、シェーカースタイル扉のキャビネット、白いキャビネット、クオーツストーンの洗面台、オープン型シャワー、白いタイル、磁器タイル、ベージュの壁、コンクリートの床) の写真
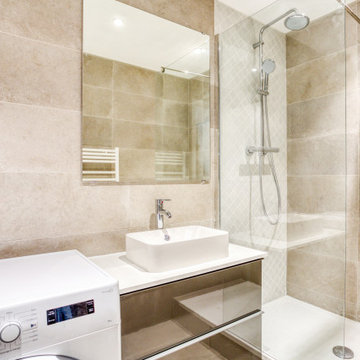
マルセイユにあるお手頃価格の小さなエクレクティックスタイルのおしゃれなマスターバスルーム (茶色いキャビネット、オープン型シャワー、ベージュの壁、横長型シンク、ラミネートカウンター、オープンシャワー、白い洗面カウンター、洗濯室、洗面台1つ、フローティング洗面台、グレーのタイル、コンクリートの床) の写真
浴室・バスルーム (コンクリートの床、オープン型シャワー、ベージュの壁) の写真
1