浴室・バスルーム (コンクリートの床、オープン型シャワー、洗面台2つ) の写真
絞り込み:
資材コスト
並び替え:今日の人気順
写真 1〜20 枚目(全 118 枚)
1/4

New modern primary bathroom that uses waterproof plaster for the whole space. The bathtub is custom and made of the same waterproof plaster. Wall mounted faucets. Separate showers.

Reconfiguration of the original bathroom creates a private ensuite for the master bedroom.
シドニーにあるお手頃価格の中くらいなモダンスタイルのおしゃれな浴室 (フラットパネル扉のキャビネット、淡色木目調キャビネット、オープン型シャワー、一体型トイレ 、白いタイル、セラミックタイル、白い壁、コンクリートの床、一体型シンク、人工大理石カウンター、緑の床、オープンシャワー、白い洗面カウンター、洗面台2つ、フローティング洗面台) の写真
シドニーにあるお手頃価格の中くらいなモダンスタイルのおしゃれな浴室 (フラットパネル扉のキャビネット、淡色木目調キャビネット、オープン型シャワー、一体型トイレ 、白いタイル、セラミックタイル、白い壁、コンクリートの床、一体型シンク、人工大理石カウンター、緑の床、オープンシャワー、白い洗面カウンター、洗面台2つ、フローティング洗面台) の写真

Custom Built home designed to fit on an undesirable lot provided a great opportunity to think outside of the box with creating a large open concept living space with a kitchen, dining room, living room, and sitting area. This space has extra high ceilings with concrete radiant heat flooring and custom IKEA cabinetry throughout. The master suite sits tucked away on one side of the house while the other bedrooms are upstairs with a large flex space, great for a kids play area!
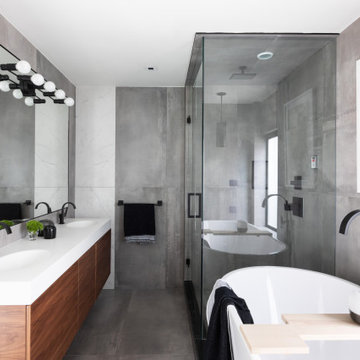
他の地域にある広いコンテンポラリースタイルのおしゃれなマスターバスルーム (フラットパネル扉のキャビネット、中間色木目調キャビネット、置き型浴槽、オープン型シャワー、グレーのタイル、白いタイル、大理石タイル、グレーの壁、コンクリートの床、一体型シンク、珪岩の洗面台、グレーの床、開き戸のシャワー、白い洗面カウンター、洗面台2つ) の写真
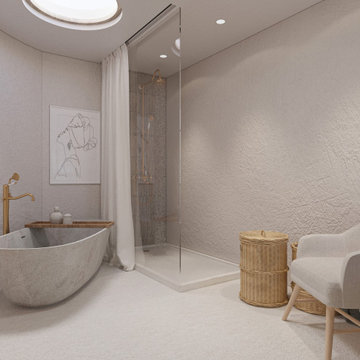
La Maison du Lac - salle de bain de la master suite
他の地域にある高級な中くらいな北欧スタイルのおしゃれなバスルーム (浴槽なし) (白いキャビネット、ドロップイン型浴槽、オープン型シャワー、白いタイル、トラバーチンタイル、白い壁、コンクリートの床、一体型シンク、白い床、シャワーカーテン、洗面台2つ) の写真
他の地域にある高級な中くらいな北欧スタイルのおしゃれなバスルーム (浴槽なし) (白いキャビネット、ドロップイン型浴槽、オープン型シャワー、白いタイル、トラバーチンタイル、白い壁、コンクリートの床、一体型シンク、白い床、シャワーカーテン、洗面台2つ) の写真
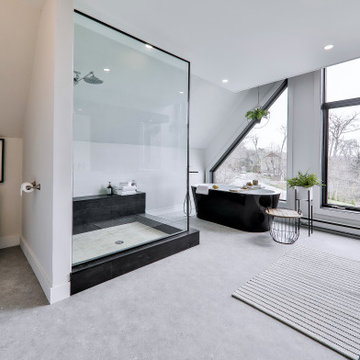
designer Lyne Brunet
モントリオールにある高級なトランジショナルスタイルのおしゃれなマスターバスルーム (シェーカースタイル扉のキャビネット、黒いキャビネット、置き型浴槽、オープン型シャワー、一体型トイレ 、ベージュのタイル、白い壁、コンクリートの床、オーバーカウンターシンク、人工大理石カウンター、グレーの床、オープンシャワー、白い洗面カウンター、シャワーベンチ、洗面台2つ、独立型洗面台) の写真
モントリオールにある高級なトランジショナルスタイルのおしゃれなマスターバスルーム (シェーカースタイル扉のキャビネット、黒いキャビネット、置き型浴槽、オープン型シャワー、一体型トイレ 、ベージュのタイル、白い壁、コンクリートの床、オーバーカウンターシンク、人工大理石カウンター、グレーの床、オープンシャワー、白い洗面カウンター、シャワーベンチ、洗面台2つ、独立型洗面台) の写真
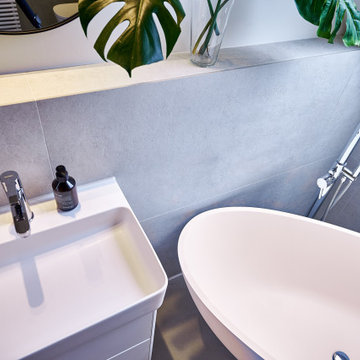
シュトゥットガルトにある高級な中くらいなモダンスタイルのおしゃれな浴室 (置き型浴槽、オープン型シャワー、壁掛け式トイレ、石タイル、ベージュの壁、コンクリートの床、壁付け型シンク、ベージュの床、オープンシャワー、白い洗面カウンター、シャワーベンチ、洗面台2つ、フローティング洗面台) の写真
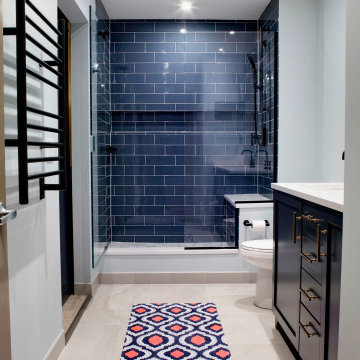
シカゴにあるお手頃価格の中くらいなトランジショナルスタイルのおしゃれなマスターバスルーム (レイズドパネル扉のキャビネット、青いキャビネット、オープン型シャワー、分離型トイレ、青いタイル、磁器タイル、青い壁、コンクリートの床、アンダーカウンター洗面器、珪岩の洗面台、ベージュの床、開き戸のシャワー、白い洗面カウンター、シャワーベンチ、洗面台2つ、造り付け洗面台) の写真
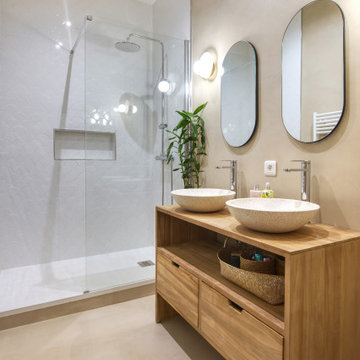
La salle de douche de l'étage a été repensée pour dissimuler le chauffe eau. Une cloison assez large a été créée (en rognant de l'espace de la chambre parentale) pour installer un placard comprenant du rangement et le chauffe eau extra plat. Les portes de ce placard sont dissimulées derrière la porte de la salle de douche.
Nous avons ainsi pu gagner en surface utile et changer le sens de la douche. La circulation est plus fluide et donc nous avons pu mettre un meuble double vasque.
L'ensemble de la salle de bain (murs et plafonds, hors douche) est recouvert d'un béton ciré beige afin d'apporter de la douceur et réchauffer la pièce. La douche quant à elle ressort davantage avec sa faïence écaille blanche brillante. Une niche a été faite pour bénéficier de rangement dans cette grande douche.
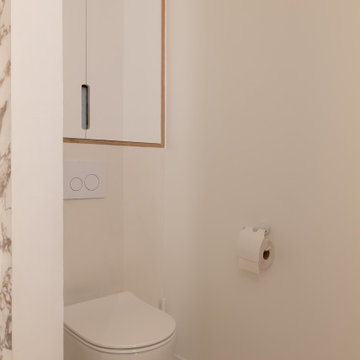
Lors de l’acquisition de cet appartement neuf, dont l’immeuble a vu le jour en juillet 2023, la configuration des espaces en plan telle que prévue par le promoteur immobilier ne satisfaisait pas la future propriétaire. Trois petites chambres, une cuisine fermée, très peu de rangements intégrés et des matériaux de qualité moyenne, un postulat qui méritait d’être amélioré !
C’est ainsi que la pièce de vie s’est vue transformée en un généreux salon séjour donnant sur une cuisine conviviale ouverte aux rangements optimisés, laissant la part belle à un granit d’exception dans un écrin plan de travail & crédence. Une banquette tapissée et sa table sur mesure en béton ciré font l’intermédiaire avec le volume de détente offrant de nombreuses typologies d’assises, de la méridienne au canapé installé comme pièce maitresse de l’espace.
La chambre enfant se veut douce et intemporelle, parée de tonalités de roses et de nombreux agencements sophistiqués, le tout donnant sur une salle d’eau minimaliste mais singulière.
La suite parentale quant à elle, initialement composée de deux petites pièces inexploitables, s’est vu radicalement transformée ; un dressing de 7,23 mètres linéaires tout en menuiserie, la mise en abîme du lit sur une estrade astucieuse intégrant du rangement et une tête de lit comme à l’hôtel, sans oublier l’espace coiffeuse en adéquation avec la salle de bain, elle-même composée d’une double vasque, d’une douche & d’une baignoire.
Une transformation complète d’un appartement neuf pour une rénovation haut de gamme clé en main.

The opposing angles at the "bend" of the main bedroom suite create an opportunity for gorgeous indirect light into the bathroom. A custom vanity and minimalist shower enclosure complete the sleek, modern look set against the calm colors of the Milestone plaster walls. Photography: Andrew Pogue Photography.
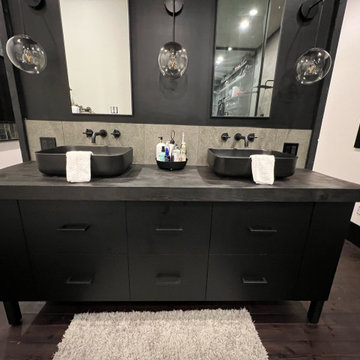
Primary Bathroom, custom vanity top made from wood milled off the property.
他の地域にあるお手頃価格の中くらいなインダストリアルスタイルのおしゃれなマスターバスルーム (フラットパネル扉のキャビネット、黒いキャビネット、オープン型シャワー、コンクリートの床、木製洗面台、オープンシャワー、トイレ室、洗面台2つ、独立型洗面台) の写真
他の地域にあるお手頃価格の中くらいなインダストリアルスタイルのおしゃれなマスターバスルーム (フラットパネル扉のキャビネット、黒いキャビネット、オープン型シャワー、コンクリートの床、木製洗面台、オープンシャワー、トイレ室、洗面台2つ、独立型洗面台) の写真

One of the only surviving examples of a 14thC agricultural building of this type in Cornwall, the ancient Grade II*Listed Medieval Tithe Barn had fallen into dereliction and was on the National Buildings at Risk Register. Numerous previous attempts to obtain planning consent had been unsuccessful, but a detailed and sympathetic approach by The Bazeley Partnership secured the support of English Heritage, thereby enabling this important building to begin a new chapter as a stunning, unique home designed for modern-day living.
A key element of the conversion was the insertion of a contemporary glazed extension which provides a bridge between the older and newer parts of the building. The finished accommodation includes bespoke features such as a new staircase and kitchen and offers an extraordinary blend of old and new in an idyllic location overlooking the Cornish coast.
This complex project required working with traditional building materials and the majority of the stone, timber and slate found on site was utilised in the reconstruction of the barn.
Since completion, the project has been featured in various national and local magazines, as well as being shown on Homes by the Sea on More4.
The project won the prestigious Cornish Buildings Group Main Award for ‘Maer Barn, 14th Century Grade II* Listed Tithe Barn Conversion to Family Dwelling’.
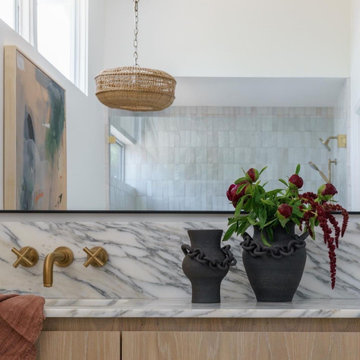
オレンジカウンティにあるお手頃価格の中くらいなミッドセンチュリースタイルのおしゃれなマスターバスルーム (フラットパネル扉のキャビネット、淡色木目調キャビネット、置き型浴槽、オープン型シャワー、一体型トイレ 、ベージュのタイル、セラミックタイル、白い壁、コンクリートの床、アンダーカウンター洗面器、大理石の洗面台、白い床、開き戸のシャワー、マルチカラーの洗面カウンター、シャワーベンチ、洗面台2つ、造り付け洗面台、三角天井) の写真
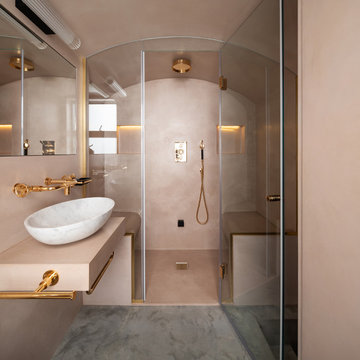
ロンドンにあるコンテンポラリースタイルのおしゃれな子供用バスルーム (白いキャビネット、置き型浴槽、オープン型シャワー、壁掛け式トイレ、白いタイル、大理石タイル、白い壁、コンクリートの床、オーバーカウンターシンク、クオーツストーンの洗面台、グレーの床、開き戸のシャワー、白い洗面カウンター、洗面台2つ、フローティング洗面台) の写真
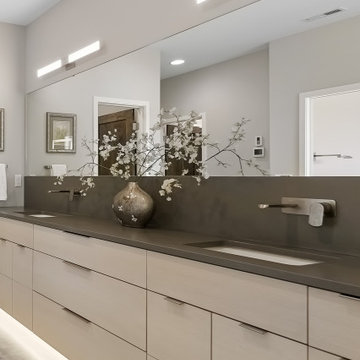
ミネアポリスにあるラグジュアリーな広いラスティックスタイルのおしゃれなマスターバスルーム (フラットパネル扉のキャビネット、ベージュのキャビネット、置き型浴槽、オープン型シャワー、ベージュのタイル、磁器タイル、ベージュの壁、コンクリートの床、アンダーカウンター洗面器、クオーツストーンの洗面台、ベージュの床、オープンシャワー、ベージュのカウンター、トイレ室、洗面台2つ、フローティング洗面台) の写真
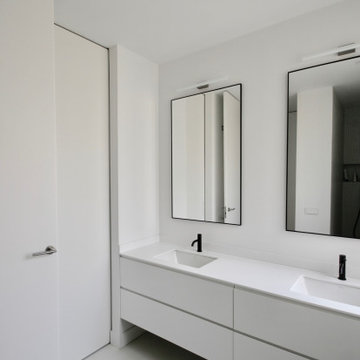
Baño principal con mueble y espejos a medida. Acabado pavimento Microcemento y pared esmaltada color blanco roto
他の地域にある中くらいなコンテンポラリースタイルのおしゃれな浴室 (フラットパネル扉のキャビネット、オープン型シャワー、コンクリートの床、クオーツストーンの洗面台、開き戸のシャワー、白い洗面カウンター、洗面台2つ、造り付け洗面台) の写真
他の地域にある中くらいなコンテンポラリースタイルのおしゃれな浴室 (フラットパネル扉のキャビネット、オープン型シャワー、コンクリートの床、クオーツストーンの洗面台、開き戸のシャワー、白い洗面カウンター、洗面台2つ、造り付け洗面台) の写真
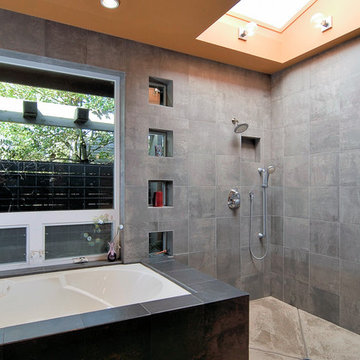
Master bathroom with built-in bathtub walk in shower, and wall mount vanity with censored under cabinet lighting.
ポートランドにある高級な広いモダンスタイルのおしゃれなマスターバスルーム (フラットパネル扉のキャビネット、黒いキャビネット、アンダーマウント型浴槽、オープン型シャワー、分離型トイレ、グレーのタイル、セラミックタイル、オレンジの壁、コンクリートの床、アンダーカウンター洗面器、御影石の洗面台、ベージュの床、オープンシャワー、グレーの洗面カウンター、ニッチ、洗面台2つ、フローティング洗面台、ベージュの天井) の写真
ポートランドにある高級な広いモダンスタイルのおしゃれなマスターバスルーム (フラットパネル扉のキャビネット、黒いキャビネット、アンダーマウント型浴槽、オープン型シャワー、分離型トイレ、グレーのタイル、セラミックタイル、オレンジの壁、コンクリートの床、アンダーカウンター洗面器、御影石の洗面台、ベージュの床、オープンシャワー、グレーの洗面カウンター、ニッチ、洗面台2つ、フローティング洗面台、ベージュの天井) の写真
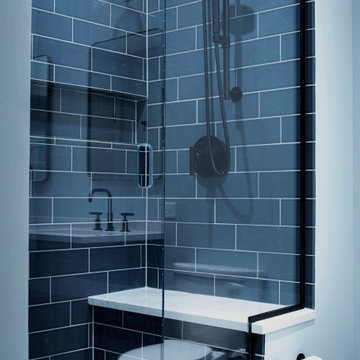
シカゴにあるお手頃価格の中くらいなトランジショナルスタイルのおしゃれなマスターバスルーム (レイズドパネル扉のキャビネット、青いキャビネット、オープン型シャワー、分離型トイレ、青いタイル、磁器タイル、青い壁、コンクリートの床、アンダーカウンター洗面器、珪岩の洗面台、ベージュの床、開き戸のシャワー、白い洗面カウンター、シャワーベンチ、洗面台2つ、造り付け洗面台) の写真
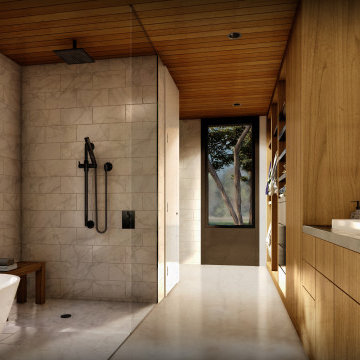
Master Ensuite
-
Like what you see? Visit www.mymodernhome.com for more detail, or to see yourself in one of our architect-designed home plans.
他の地域にあるモダンスタイルのおしゃれなマスターバスルーム (フラットパネル扉のキャビネット、中間色木目調キャビネット、置き型浴槽、オープン型シャワー、白いタイル、大理石タイル、コンクリートの床、御影石の洗面台、グレーの床、オープンシャワー、黒い洗面カウンター、トイレ室、洗面台2つ、造り付け洗面台、板張り天井) の写真
他の地域にあるモダンスタイルのおしゃれなマスターバスルーム (フラットパネル扉のキャビネット、中間色木目調キャビネット、置き型浴槽、オープン型シャワー、白いタイル、大理石タイル、コンクリートの床、御影石の洗面台、グレーの床、オープンシャワー、黒い洗面カウンター、トイレ室、洗面台2つ、造り付け洗面台、板張り天井) の写真
浴室・バスルーム (コンクリートの床、オープン型シャワー、洗面台2つ) の写真
1