子供用バスルーム・バスルーム (コンクリートの床、オープン型シャワー) の写真
絞り込み:
資材コスト
並び替え:今日の人気順
写真 1〜20 枚目(全 73 枚)
1/4
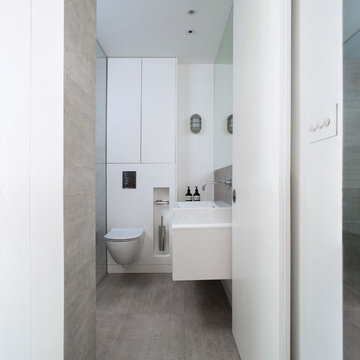
The proposal for the renovation of a small apartment on the third floor of a 1990s block in the hearth of Fitzrovia sets out to wipe out the original layout and update its configuration to suit the requirements of the new owner. The challenge was to incorporate an ambitious brief within the limited space of 48 sqm.
A narrow entrance corridor is sandwiched between integrated storage and a pod that houses Utility functions on one side and the Kitchen on the side opposite and leads to a large open space Living Area that can be separated by means of full height pivoting doors. This is the starting point of an imaginary interior circulation route that guides one to the terrace via the sleeping quarter and which is distributed with singularities that enrich the quality of the journey through the small apartment. Alternating the qualities of each space further augments the degree of variation within such a limited space.
The materials have been selected to complement each other and to create a homogenous living environment where grey concrete tiles are juxtaposed to spray lacquered vertical surfaces and the walnut kitchen counter adds and earthy touch and is contrasted with a painted splashback.
In addition, the services of the apartment have been upgraded and the space has been fully insulated to improve its thermal and sound performance.
Photography by Gianluca Maver

Custom Built home designed to fit on an undesirable lot provided a great opportunity to think outside of the box with creating a large open concept living space with a kitchen, dining room, living room, and sitting area. This space has extra high ceilings with concrete radiant heat flooring and custom IKEA cabinetry throughout. The master suite sits tucked away on one side of the house while the other bedrooms are upstairs with a large flex space, great for a kids play area!
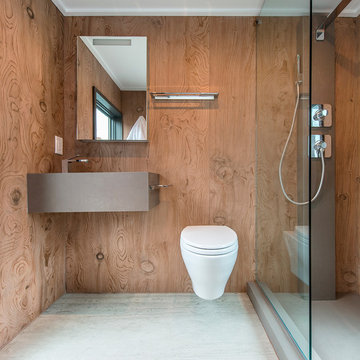
A playful combination of knots and meandering lines infuse La Bohème with a sense of movement and depth. This captivating Lebanon cedar inspired pattern has an attractive texture, both visual and tactile, owing to Neolith Digital Design technology. La Bohème combines well with other patterns to create a dynamic and stimulating space.
Inspired by earthy, natural landscapes, warm brown tones are characteristic of Barro. Its dark, ethereal patterning beautifully complements more strongly pronounced designs. It has a harmonising effect, tying together the other patterns in the room.
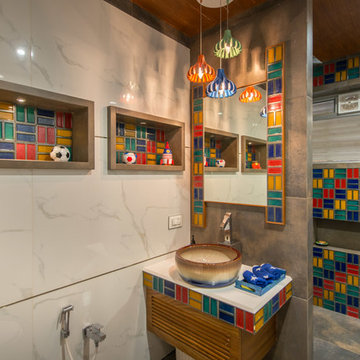
ハイデラバードにあるコンテンポラリースタイルのおしゃれな子供用バスルーム (マルチカラーのタイル、セラミックタイル、コンクリートの床、ベッセル式洗面器、グレーの床、オープン型シャワー、マルチカラーの壁) の写真
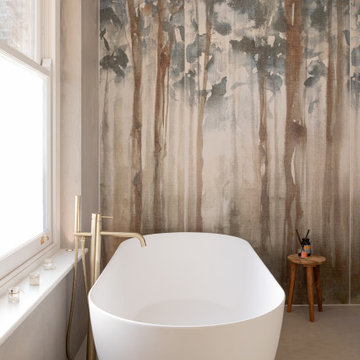
ロンドンにある中くらいなコンテンポラリースタイルのおしゃれな子供用バスルーム (フラットパネル扉のキャビネット、ベージュのキャビネット、置き型浴槽、オープン型シャワー、壁掛け式トイレ、グレーのタイル、グレーの壁、コンクリートの床、アンダーカウンター洗面器、グレーの床、引戸のシャワー、白い洗面カウンター) の写真

Clean modern lines in the kids bathroom.
他の地域にある高級な小さなコンテンポラリースタイルのおしゃれな子供用バスルーム (家具調キャビネット、黒いキャビネット、オープン型シャワー、一体型トイレ 、モノトーンのタイル、セラミックタイル、白い壁、コンクリートの床、ベッセル式洗面器、人工大理石カウンター、黒い床、オープンシャワー、白い洗面カウンター、ニッチ、洗面台1つ、フローティング洗面台) の写真
他の地域にある高級な小さなコンテンポラリースタイルのおしゃれな子供用バスルーム (家具調キャビネット、黒いキャビネット、オープン型シャワー、一体型トイレ 、モノトーンのタイル、セラミックタイル、白い壁、コンクリートの床、ベッセル式洗面器、人工大理石カウンター、黒い床、オープンシャワー、白い洗面カウンター、ニッチ、洗面台1つ、フローティング洗面台) の写真
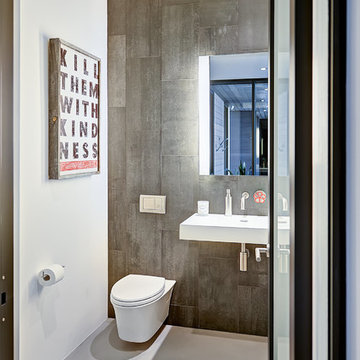
Severine Photography
ジャクソンビルにある高級な小さなコンテンポラリースタイルのおしゃれな子供用バスルーム (オープン型シャワー、壁掛け式トイレ、黒いタイル、磁器タイル、白い壁、コンクリートの床、壁付け型シンク) の写真
ジャクソンビルにある高級な小さなコンテンポラリースタイルのおしゃれな子供用バスルーム (オープン型シャワー、壁掛け式トイレ、黒いタイル、磁器タイル、白い壁、コンクリートの床、壁付け型シンク) の写真
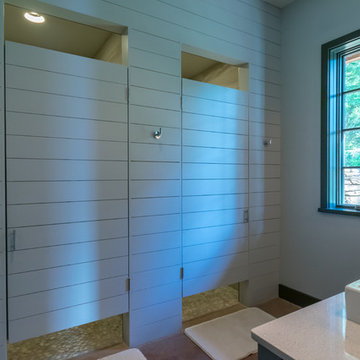
Camp style bathroom with a shared sink basin and towel storage and a nickel joint wall. Shower stall doors made to blend in with wood walls.
バーミングハムにあるお手頃価格の中くらいなカントリー風のおしゃれな子供用バスルーム (シェーカースタイル扉のキャビネット、緑のキャビネット、オープン型シャワー、一体型トイレ 、グレーのタイル、磁器タイル、緑の壁、コンクリートの床、横長型シンク、クオーツストーンの洗面台、オレンジの床、開き戸のシャワー) の写真
バーミングハムにあるお手頃価格の中くらいなカントリー風のおしゃれな子供用バスルーム (シェーカースタイル扉のキャビネット、緑のキャビネット、オープン型シャワー、一体型トイレ 、グレーのタイル、磁器タイル、緑の壁、コンクリートの床、横長型シンク、クオーツストーンの洗面台、オレンジの床、開き戸のシャワー) の写真
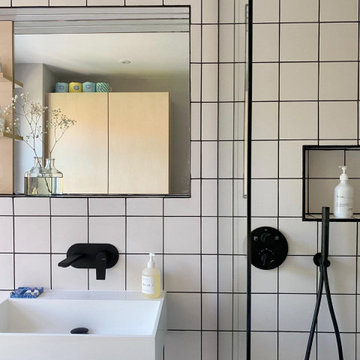
他の地域にある北欧スタイルのおしゃれな子供用バスルーム (オープン型シャワー、白いタイル、セラミックタイル、白い壁、コンクリートの床、グレーの床、オープンシャワー、洗面台1つ) の写真
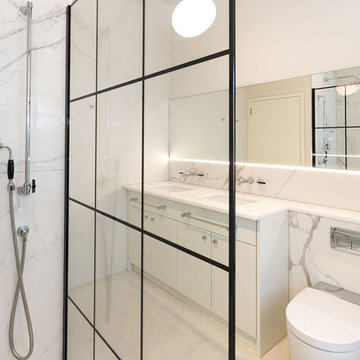
Large-format marble effect porcelain tiles combined with a crittal-style shower screen & Samuel Heath fittings make for a luxurious main bathroom.
Photo credit Helen Rayner
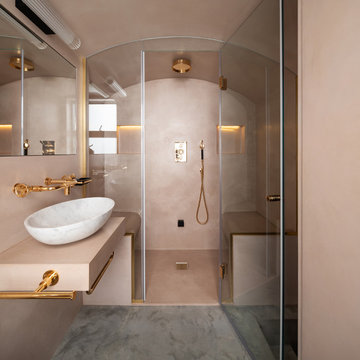
ロンドンにあるコンテンポラリースタイルのおしゃれな子供用バスルーム (白いキャビネット、置き型浴槽、オープン型シャワー、壁掛け式トイレ、白いタイル、大理石タイル、白い壁、コンクリートの床、オーバーカウンターシンク、クオーツストーンの洗面台、グレーの床、開き戸のシャワー、白い洗面カウンター、洗面台2つ、フローティング洗面台) の写真
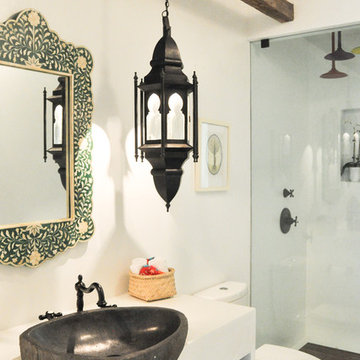
マイアミにある高級な小さなエクレクティックスタイルのおしゃれな子供用バスルーム (オープンシェルフ、白いキャビネット、オープン型シャワー、一体型トイレ 、白い壁、コンクリートの床、ベッセル式洗面器、コンクリートの洗面台、白い床) の写真
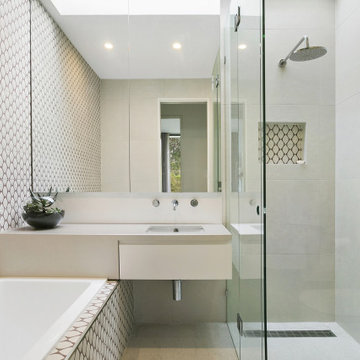
メルボルンにある中くらいなコンテンポラリースタイルのおしゃれな子供用バスルーム (フラットパネル扉のキャビネット、白いキャビネット、ドロップイン型浴槽、オープン型シャワー、ベージュのタイル、セメントタイル、ベージュの壁、コンクリートの床、アンダーカウンター洗面器、クオーツストーンの洗面台、ベージュの床、開き戸のシャワー、ベージュのカウンター、アクセントウォール、洗面台1つ、フローティング洗面台、白い天井) の写真
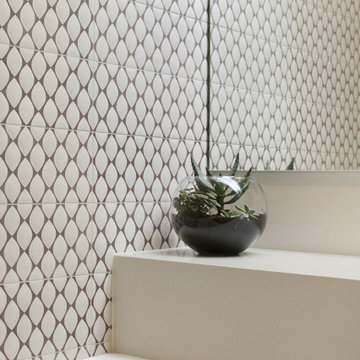
メルボルンにある中くらいなコンテンポラリースタイルのおしゃれな子供用バスルーム (フラットパネル扉のキャビネット、白いキャビネット、ドロップイン型浴槽、オープン型シャワー、セメントタイル、ベージュの壁、コンクリートの床、一体型シンク、クオーツストーンの洗面台、ベージュの床、開き戸のシャワー、ベージュのカウンター、トイレ室、洗面台1つ、造り付け洗面台、白い天井) の写真
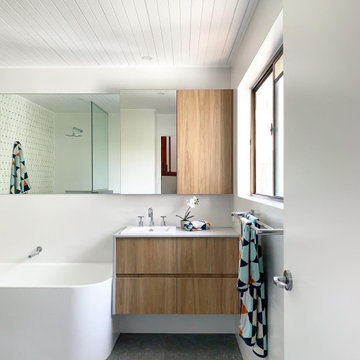
サンシャインコーストにある高級な中くらいなビーチスタイルのおしゃれな子供用バスルーム (オープンシェルフ、中間色木目調キャビネット、コーナー型浴槽、オープン型シャワー、一体型トイレ 、白いタイル、磁器タイル、白い壁、コンクリートの床、オーバーカウンターシンク、クオーツストーンの洗面台、グレーの床、オープンシャワー、グレーの洗面カウンター) の写真
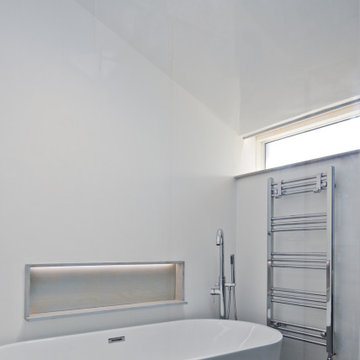
Generous family bathroom with freestanding bath and walk in shower. Designed for a coastal property, the room includes a hanging rail for drying wetsuits and wet water gear
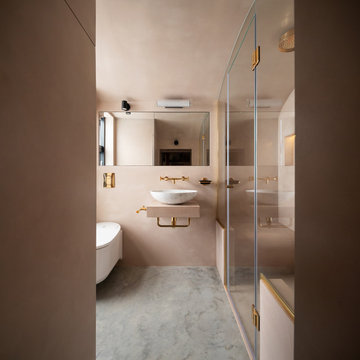
ロンドンにあるコンテンポラリースタイルのおしゃれな子供用バスルーム (白いキャビネット、置き型浴槽、オープン型シャワー、壁掛け式トイレ、白いタイル、大理石タイル、白い壁、コンクリートの床、オーバーカウンターシンク、クオーツストーンの洗面台、グレーの床、開き戸のシャワー、白い洗面カウンター、洗面台2つ、フローティング洗面台) の写真
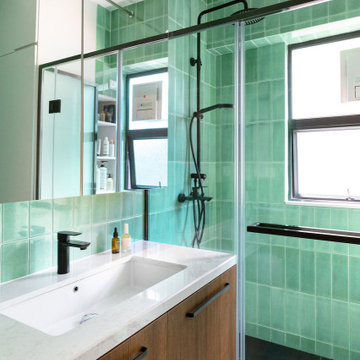
Bathroom to a 550 SQFT oriental style apartment in Hong Kong
香港にあるお手頃価格の小さなアジアンスタイルのおしゃれな子供用バスルーム (フラットパネル扉のキャビネット、濃色木目調キャビネット、オープン型シャワー、緑のタイル、セラミックタイル、白い壁、コンクリートの床、大理石の洗面台、グレーの床、開き戸のシャワー、白い洗面カウンター) の写真
香港にあるお手頃価格の小さなアジアンスタイルのおしゃれな子供用バスルーム (フラットパネル扉のキャビネット、濃色木目調キャビネット、オープン型シャワー、緑のタイル、セラミックタイル、白い壁、コンクリートの床、大理石の洗面台、グレーの床、開き戸のシャワー、白い洗面カウンター) の写真
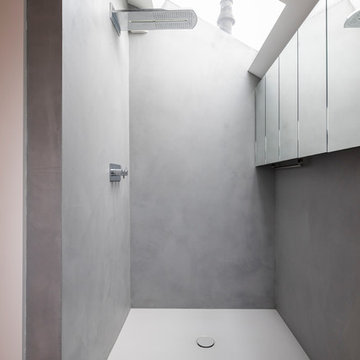
Space saving solution for small bathroom and shower spaces. You can create more space by adding mirrors and avoiding walls seperating the areas.
ロンドンにある高級な中くらいなモダンスタイルのおしゃれな子供用バスルーム (レイズドパネル扉のキャビネット、オープン型シャワー、一体型トイレ 、グレーの壁、オーバーカウンターシンク、オープンシャワー、置き型浴槽、グレーのタイル、ライムストーンタイル、コンクリートの床、グレーの床) の写真
ロンドンにある高級な中くらいなモダンスタイルのおしゃれな子供用バスルーム (レイズドパネル扉のキャビネット、オープン型シャワー、一体型トイレ 、グレーの壁、オーバーカウンターシンク、オープンシャワー、置き型浴槽、グレーのタイル、ライムストーンタイル、コンクリートの床、グレーの床) の写真
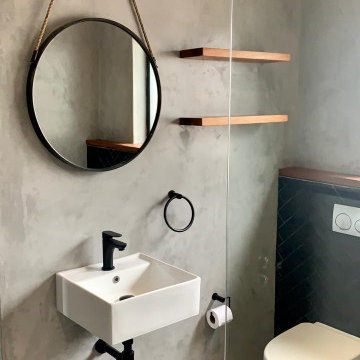
他の地域にある小さなラスティックスタイルのおしゃれな子供用バスルーム (オープン型シャワー、壁掛け式トイレ、グレーのタイル、グレーの壁、コンクリートの床、クオーツストーンの洗面台、グレーの床、オープンシャワー、白い洗面カウンター、洗面台1つ、フローティング洗面台) の写真
子供用バスルーム・バスルーム (コンクリートの床、オープン型シャワー) の写真
1