広い浴室・バスルーム (コンクリートの床、クッションフロア、マルチカラーのタイル) の写真
絞り込み:
資材コスト
並び替え:今日の人気順
写真 1〜20 枚目(全 256 枚)
1/5
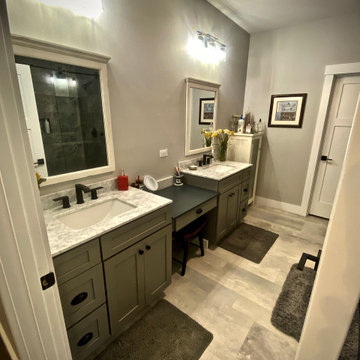
ポートランド(メイン)にあるラグジュアリーな広いカントリー風のおしゃれなマスターバスルーム (シェーカースタイル扉のキャビネット、ベージュのキャビネット、オープン型シャワー、分離型トイレ、マルチカラーのタイル、セラミックタイル、グレーの壁、クッションフロア、アンダーカウンター洗面器、大理石の洗面台、マルチカラーの床、引戸のシャワー、マルチカラーの洗面カウンター、ニッチ、洗面台2つ、造り付け洗面台、三角天井) の写真
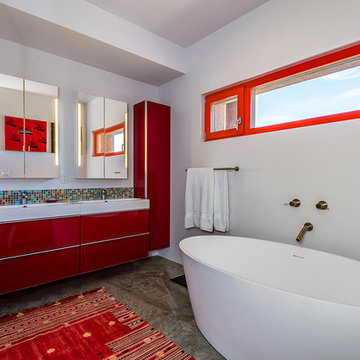
アルバカーキにある低価格の広いコンテンポラリースタイルのおしゃれな浴室 (置き型浴槽、モザイクタイル、フラットパネル扉のキャビネット、赤いキャビネット、白い壁、コンクリートの床、一体型シンク、マルチカラーのタイル、クオーツストーンの洗面台、茶色い床、白い洗面カウンター) の写真

A traditional style master bath for a lovely couple on Harbour Island in Oxnard. Once a dark and drab space, now light and airy to go with their breathtaking ocean views!
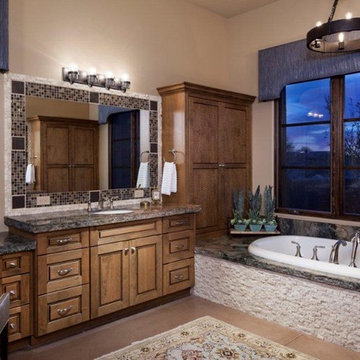
フェニックスにあるラグジュアリーな広いサンタフェスタイルのおしゃれなマスターバスルーム (レイズドパネル扉のキャビネット、中間色木目調キャビネット、ドロップイン型浴槽、オープン型シャワー、一体型トイレ 、マルチカラーのタイル、ベージュの壁、コンクリートの床、アンダーカウンター洗面器、御影石の洗面台、モザイクタイル、ベージュの床) の写真
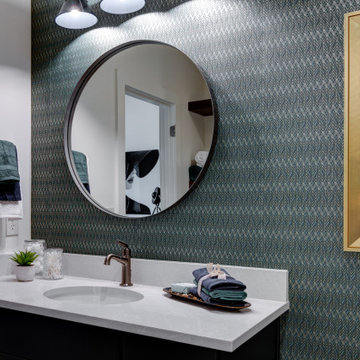
インディアナポリスにある広いコンテンポラリースタイルのおしゃれなバスルーム (浴槽なし) (シェーカースタイル扉のキャビネット、黒いキャビネット、ドロップイン型浴槽、シャワー付き浴槽 、分離型トイレ、マルチカラーのタイル、セラミックタイル、白い壁、クッションフロア、オーバーカウンターシンク、クオーツストーンの洗面台、茶色い床、オープンシャワー、白い洗面カウンター、洗面台1つ、造り付け洗面台) の写真

Stained concrete floors, custom vanity with concrete counter tops, and white subway tile shower.
他の地域にある高級な広いカントリー風のおしゃれなバスルーム (浴槽なし) (茶色いキャビネット、アルコーブ型浴槽、シャワー付き浴槽 、一体型トイレ 、マルチカラーのタイル、ガラスタイル、青い壁、コンクリートの床、ベッセル式洗面器、コンクリートの洗面台、茶色い床、シャワーカーテン、グレーの洗面カウンター、シャワーベンチ、洗面台1つ、独立型洗面台、折り上げ天井) の写真
他の地域にある高級な広いカントリー風のおしゃれなバスルーム (浴槽なし) (茶色いキャビネット、アルコーブ型浴槽、シャワー付き浴槽 、一体型トイレ 、マルチカラーのタイル、ガラスタイル、青い壁、コンクリートの床、ベッセル式洗面器、コンクリートの洗面台、茶色い床、シャワーカーテン、グレーの洗面カウンター、シャワーベンチ、洗面台1つ、独立型洗面台、折り上げ天井) の写真
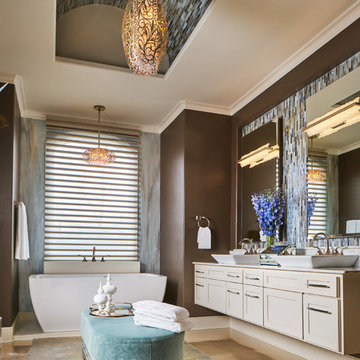
Teal is the operative color here: it's echoed in the overdyed hand knotted Persian rug, glass tile backsplash, velvet ottoman and accent wall. It can also be found in the glass tile barrel vault ceiling, which enlarges this already spacious master bathroom.
Design: Wesley-Wayne Interiors
Photo: Stephen Karlisch
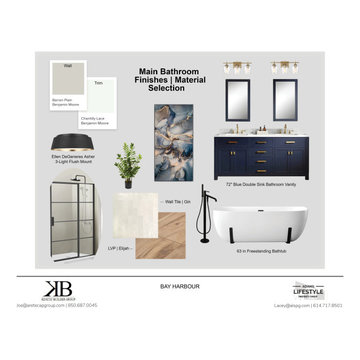
Finishes | Material Selection | Mood Board
マイアミにある高級な広いトランジショナルスタイルのおしゃれなマスターバスルーム (シェーカースタイル扉のキャビネット、青いキャビネット、置き型浴槽、アルコーブ型シャワー、分離型トイレ、マルチカラーのタイル、セラミックタイル、白い壁、クッションフロア、アンダーカウンター洗面器、珪岩の洗面台、茶色い床、開き戸のシャワー、白い洗面カウンター、洗面台1つ、独立型洗面台) の写真
マイアミにある高級な広いトランジショナルスタイルのおしゃれなマスターバスルーム (シェーカースタイル扉のキャビネット、青いキャビネット、置き型浴槽、アルコーブ型シャワー、分離型トイレ、マルチカラーのタイル、セラミックタイル、白い壁、クッションフロア、アンダーカウンター洗面器、珪岩の洗面台、茶色い床、開き戸のシャワー、白い洗面カウンター、洗面台1つ、独立型洗面台) の写真

The renewed guest bathroom was given a new attitude with the addition of Moroccan tile and a vibrant blue color.
Robert Vente Photography
サンフランシスコにある広いトラディショナルスタイルのおしゃれなバスルーム (浴槽なし) (猫足バスタブ、青い壁、シェーカースタイル扉のキャビネット、青いキャビネット、分離型トイレ、青いタイル、マルチカラーのタイル、セラミックタイル、オーバーカウンターシンク、白い洗面カウンター、クッションフロア、マルチカラーの床) の写真
サンフランシスコにある広いトラディショナルスタイルのおしゃれなバスルーム (浴槽なし) (猫足バスタブ、青い壁、シェーカースタイル扉のキャビネット、青いキャビネット、分離型トイレ、青いタイル、マルチカラーのタイル、セラミックタイル、オーバーカウンターシンク、白い洗面カウンター、クッションフロア、マルチカラーの床) の写真
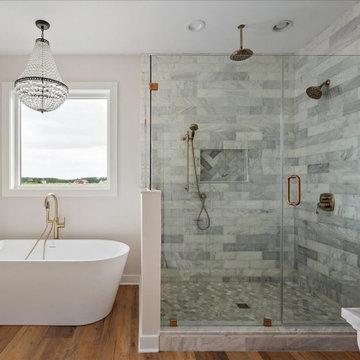
Large main bathroom with a tiled shower, soaker tub, and custom doors.
他の地域にある高級な広いトラディショナルスタイルのおしゃれなマスターバスルーム (シェーカースタイル扉のキャビネット、白いキャビネット、置き型浴槽、オープン型シャワー、マルチカラーのタイル、セラミックタイル、白い壁、クッションフロア、アンダーカウンター洗面器、クオーツストーンの洗面台、マルチカラーの床、開き戸のシャワー、マルチカラーの洗面カウンター、洗面台2つ、独立型洗面台) の写真
他の地域にある高級な広いトラディショナルスタイルのおしゃれなマスターバスルーム (シェーカースタイル扉のキャビネット、白いキャビネット、置き型浴槽、オープン型シャワー、マルチカラーのタイル、セラミックタイル、白い壁、クッションフロア、アンダーカウンター洗面器、クオーツストーンの洗面台、マルチカラーの床、開き戸のシャワー、マルチカラーの洗面カウンター、洗面台2つ、独立型洗面台) の写真
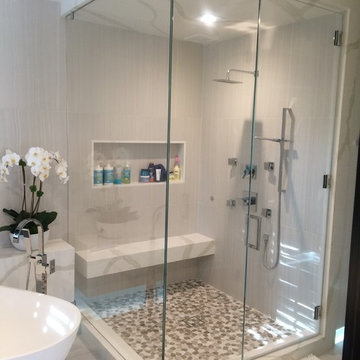
ロサンゼルスにあるラグジュアリーな広いトランジショナルスタイルのおしゃれなマスターバスルーム (コーナー設置型シャワー、マルチカラーのタイル、石タイル、グレーの壁、クッションフロア、ベッセル式洗面器、置き型浴槽) の写真
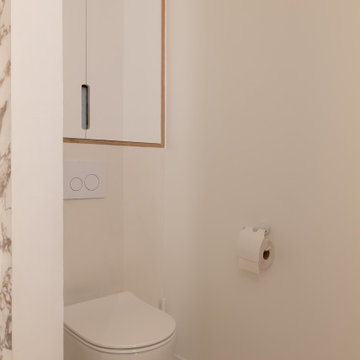
Lors de l’acquisition de cet appartement neuf, dont l’immeuble a vu le jour en juillet 2023, la configuration des espaces en plan telle que prévue par le promoteur immobilier ne satisfaisait pas la future propriétaire. Trois petites chambres, une cuisine fermée, très peu de rangements intégrés et des matériaux de qualité moyenne, un postulat qui méritait d’être amélioré !
C’est ainsi que la pièce de vie s’est vue transformée en un généreux salon séjour donnant sur une cuisine conviviale ouverte aux rangements optimisés, laissant la part belle à un granit d’exception dans un écrin plan de travail & crédence. Une banquette tapissée et sa table sur mesure en béton ciré font l’intermédiaire avec le volume de détente offrant de nombreuses typologies d’assises, de la méridienne au canapé installé comme pièce maitresse de l’espace.
La chambre enfant se veut douce et intemporelle, parée de tonalités de roses et de nombreux agencements sophistiqués, le tout donnant sur une salle d’eau minimaliste mais singulière.
La suite parentale quant à elle, initialement composée de deux petites pièces inexploitables, s’est vu radicalement transformée ; un dressing de 7,23 mètres linéaires tout en menuiserie, la mise en abîme du lit sur une estrade astucieuse intégrant du rangement et une tête de lit comme à l’hôtel, sans oublier l’espace coiffeuse en adéquation avec la salle de bain, elle-même composée d’une double vasque, d’une douche & d’une baignoire.
Une transformation complète d’un appartement neuf pour une rénovation haut de gamme clé en main.
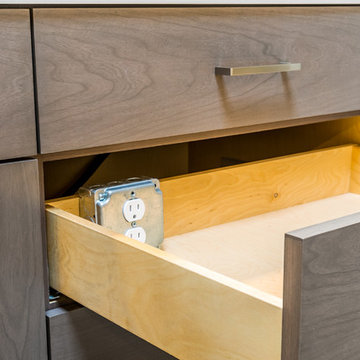
Complete bathroom remodel including all new electrical, cabinets, windows, plumbing fixtures, tub and tub deck, custom shelving, and carpet.
他の地域にあるラグジュアリーな広いコンテンポラリースタイルのおしゃれなマスターバスルーム (フラットパネル扉のキャビネット、ドロップイン型浴槽、ベージュの壁、アンダーカウンター洗面器、グレーの床、濃色木目調キャビネット、マルチカラーのタイル、ボーダータイル、コンクリートの床、クオーツストーンの洗面台、白い洗面カウンター) の写真
他の地域にあるラグジュアリーな広いコンテンポラリースタイルのおしゃれなマスターバスルーム (フラットパネル扉のキャビネット、ドロップイン型浴槽、ベージュの壁、アンダーカウンター洗面器、グレーの床、濃色木目調キャビネット、マルチカラーのタイル、ボーダータイル、コンクリートの床、クオーツストーンの洗面台、白い洗面カウンター) の写真
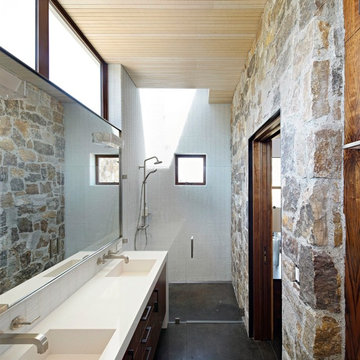
サンフランシスコにある広いラスティックスタイルのおしゃれな浴室 (フラットパネル扉のキャビネット、濃色木目調キャビネット、バリアフリー、コンクリートの床、一体型シンク、開き戸のシャワー、ベージュのタイル、茶色いタイル、マルチカラーのタイル) の写真
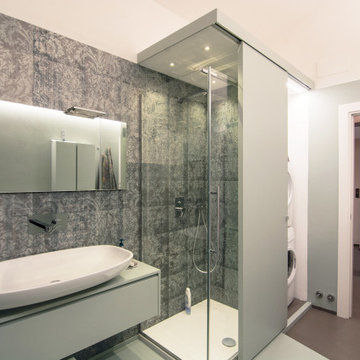
Foto di un bagno grande con pavimento verde acqua e parete della doccia rivestita di carta da parati. La carta da parati ha un motivo damascato consumato di colori che matchano perfettamente con i colori della resina utilizzata. A destra della doccia la nicchia della lavatrice e asciugatrice nascoste da un armadio a muro con anta scorrevole realizzato su disegno dell'architetto. L'anta è scorrevole e scorre davanti alla doccia. Il pavimento è di due colori diversi per motivi di sicurezza: il piccolo scalino di 6 cm non poteva essere eliminato per motivi strutturali, pertanto è stato deciso di differenziare nettamente le due zone al fine di evitare di inciampare. Tutti i mobili di questo bagno sono stati realizzati su disegno dell'architetta e dipinti con smalto decor di Kerakoll Design, in uno dei colori della nuova collezione.
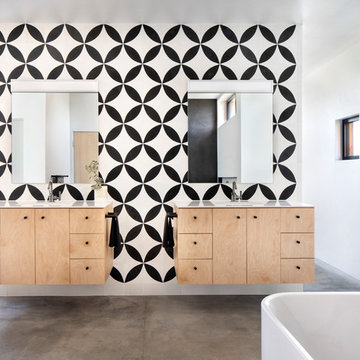
Gibeon Photography
他の地域にある高級な広い北欧スタイルのおしゃれなマスターバスルーム (フラットパネル扉のキャビネット、淡色木目調キャビネット、コンクリートの床、大理石の洗面台、グレーの床、白い洗面カウンター、黒いタイル、モノトーンのタイル、マルチカラーのタイル、白いタイル、白い壁) の写真
他の地域にある高級な広い北欧スタイルのおしゃれなマスターバスルーム (フラットパネル扉のキャビネット、淡色木目調キャビネット、コンクリートの床、大理石の洗面台、グレーの床、白い洗面カウンター、黒いタイル、モノトーンのタイル、マルチカラーのタイル、白いタイル、白い壁) の写真
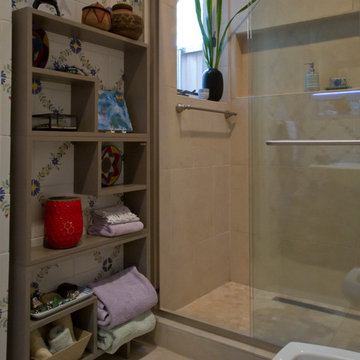
Client still loved the hand-painted wall tile and wanted it to be an accent. A neutral "wet sand" color porcelain tile provides updated look and provides a crisp contrast to the busy hand-painted tile.
Haley Horton/Dakota T Smith Photography
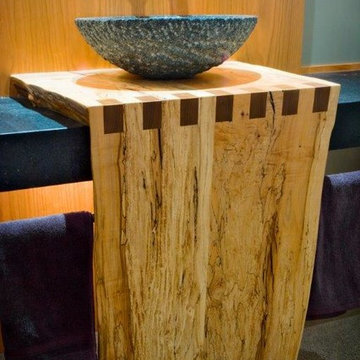
バンクーバーにある広いコンテンポラリースタイルのおしゃれなマスターバスルーム (フラットパネル扉のキャビネット、中間色木目調キャビネット、バリアフリー、マルチカラーのタイル、石タイル、ベージュの壁、コンクリートの床、ベッセル式洗面器、人工大理石カウンター) の写真
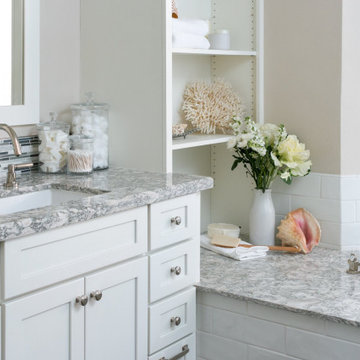
A traditional style master bath for a lovely couple on Harbour Island in Oxnard. Once a dark and drab space, now light and airy to go with their breathtaking ocean views!
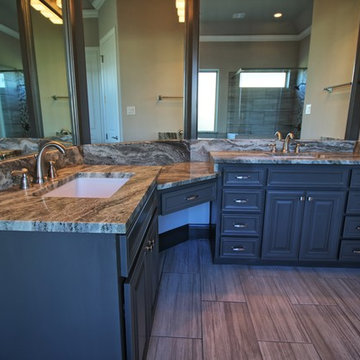
ダラスにあるお手頃価格の広いトランジショナルスタイルのおしゃれなマスターバスルーム (レイズドパネル扉のキャビネット、コーナー設置型シャワー、アンダーカウンター洗面器、青いキャビネット、ベージュの壁、クッションフロア、御影石の洗面台、置き型浴槽、分離型トイレ、マルチカラーのタイル、モザイクタイル、茶色い床) の写真
広い浴室・バスルーム (コンクリートの床、クッションフロア、マルチカラーのタイル) の写真
1