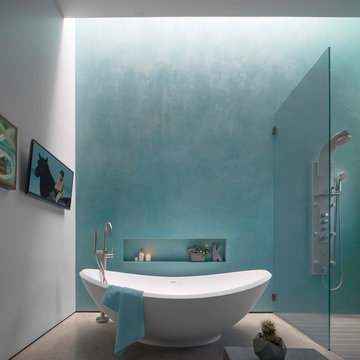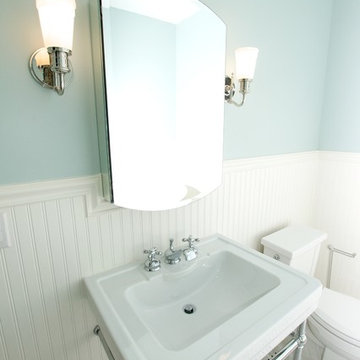浴室・バスルーム (コンクリートの床、リノリウムの床、青い壁、マルチカラーの壁) の写真
絞り込み:
資材コスト
並び替え:今日の人気順
写真 1〜20 枚目(全 692 枚)
1/5
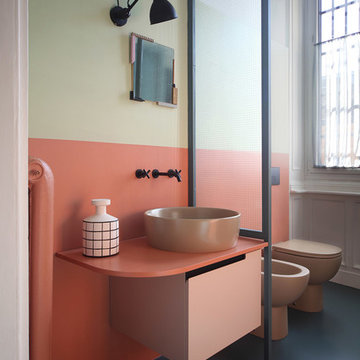
Carola Ripamonti
ミラノにある中くらいなエクレクティックスタイルのおしゃれな浴室 (オレンジのタイル、ベッセル式洗面器、黒い床、フラットパネル扉のキャビネット、一体型トイレ 、マルチカラーの壁、コンクリートの床) の写真
ミラノにある中くらいなエクレクティックスタイルのおしゃれな浴室 (オレンジのタイル、ベッセル式洗面器、黒い床、フラットパネル扉のキャビネット、一体型トイレ 、マルチカラーの壁、コンクリートの床) の写真
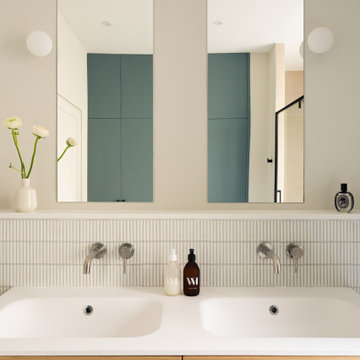
Mise en lumière de la salle d’eau. Cette pièce est pensée comme un véritable écrin de douceur. La combinaison délicate de faïence kit kat @casalux et revêtement de sol à la finition moucheté contribue à son raffinement.
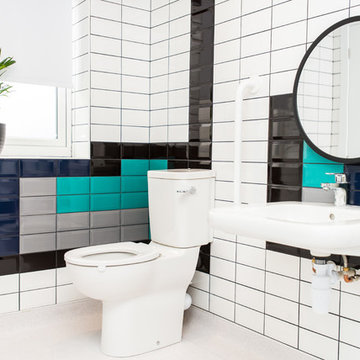
Wheelchair accessible bathroom with metro tiles in white, black, blue, turquoise and grey. Low level sink with round mirror above
他の地域にある中くらいなコンテンポラリースタイルのおしゃれなマスターバスルーム (洗い場付きシャワー、一体型トイレ 、マルチカラーのタイル、セラミックタイル、マルチカラーの壁、リノリウムの床、壁付け型シンク、白い床、オープンシャワー) の写真
他の地域にある中くらいなコンテンポラリースタイルのおしゃれなマスターバスルーム (洗い場付きシャワー、一体型トイレ 、マルチカラーのタイル、セラミックタイル、マルチカラーの壁、リノリウムの床、壁付け型シンク、白い床、オープンシャワー) の写真

Das offene Bad im Dachgeschoss ist in den Schlafraum integriert, aber dennoch sehr privat. Der Boden und die offene Dusche aus Tadelakt bildet einen schönen Kontrast zu den unbehandelten Eichendielen im Schalfraum.
Foto: Sorin Morar
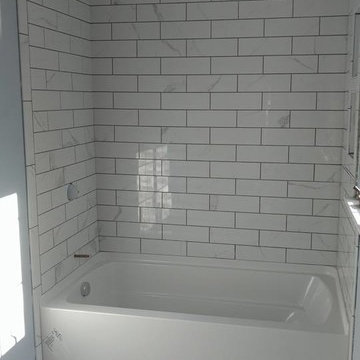
オレンジカウンティにあるお手頃価格の小さなトラディショナルスタイルのおしゃれなバスルーム (浴槽なし) (アルコーブ型浴槽、シャワー付き浴槽 、グレーのタイル、白いタイル、サブウェイタイル、青い壁、リノリウムの床) の写真
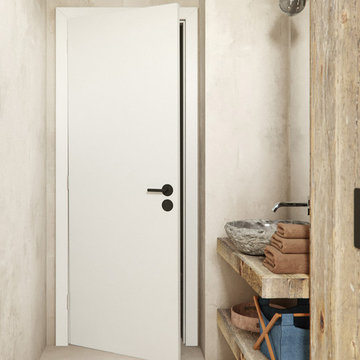
tallbox
ロンドンにある高級な小さな北欧スタイルのおしゃれな浴室 (バリアフリー、壁掛け式トイレ、グレーのタイル、マルチカラーの壁、コンクリートの床、コンソール型シンク、中間色木目調キャビネット、アルコーブ型浴槽、石タイル、木製洗面台、オープンシェルフ) の写真
ロンドンにある高級な小さな北欧スタイルのおしゃれな浴室 (バリアフリー、壁掛け式トイレ、グレーのタイル、マルチカラーの壁、コンクリートの床、コンソール型シンク、中間色木目調キャビネット、アルコーブ型浴槽、石タイル、木製洗面台、オープンシェルフ) の写真
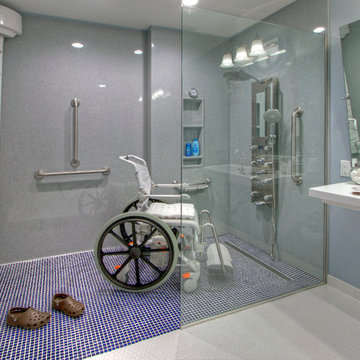
A Kirkwood, MO couple needed to remodel their condo bathroom to be easily accessible for the husband in his power chair. The original bathroom had become an obstacle course and they needed a streamlined, efficient space.
The new design moves all plumbing fixtures to one wall, which creates a large, open space to maneuver in. A wall-mounted sink works nicely whether standing or sitting. A standard toilet is outfitted with a bidet seat with remote control operation.
The barrier-free, walk-in shower has two impressive accessibility features. The shower faucet panel incorporates a hand held shower, a rainfall head and 8 adjustable nozzles in one convenient, temperature-controlled package. In the opposite corner is a full body dryer with manual or timer control.
Add two kinds of durable and easy to clean floor tile (the blue shower tile also appears on the sink backsplash!), serene grey onyx shower surround and wall paint, and they have a bathroom that makes a beautiful and productive difference in their lives.
Photo by Toby Weiss for Mosby Building Arts
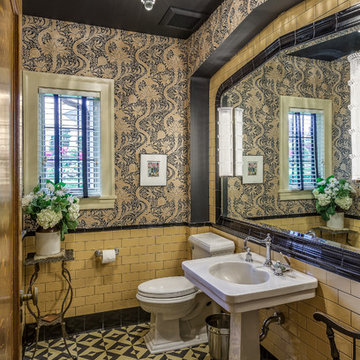
This elegant powder room has a concrete tile floor, black ceiling, and tiled-in beveled mirror. The pedestal sink was previously in the second floor guest bathroom.
Photo by Jim Houston

Lincoln Lighthill Architect employed several discrete updates that collectively transform this existing row house.
At the heart of the home, a section of floor was removed at the top level to open up the existing stair and allow light from a new skylight to penetrate deep into the home. The stair itself received a new maple guardrail and planter, with a Fiddle-leaf fig tree growing up through the opening towards the skylight.
On the top living level, an awkwardly located entrance to a full bathroom directly off the main stair was moved around the corner and out of the way by removing a little used tub from the bathroom, as well as an outdated heater in the back corner. This created a more discrete entrance to the existing, now half-bath, and opened up a space for a wall of pantry cabinets with built-in refrigerator, and an office nook at the rear of the house with a huge new awning window to let in light and air.
Downstairs, the two existing bathrooms were reconfigured and recreated as dedicated master and kids baths. The kids bath uses yellow and white hexagonal Heath tile to create a pixelated celebration of color. The master bath, hidden behind a flush wall of walnut cabinetry, utilizes another Heath tile color to create a calming retreat.
Throughout the home, walnut thin-ply cabinetry creates a strong contrast to the existing maple flooring, while the exposed blond edges of the material tie the two together. Rounded edges on integral pulls and door edges create pinstripe detailing that adds richness and a sense of playfulness to the design.
This project was featured by Houzz: https://tinyurl.com/stn2hcze
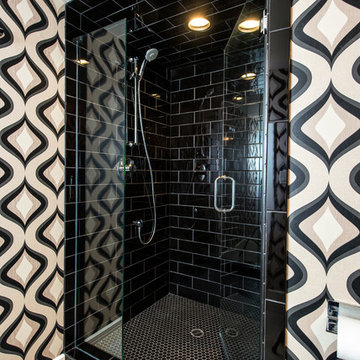
Steve Tauge Studios
他の地域にある高級な中くらいなコンテンポラリースタイルのおしゃれなバスルーム (浴槽なし) (アルコーブ型シャワー、黒いタイル、セラミックタイル、マルチカラーの壁、コンクリートの床、コンクリートの洗面台、ベージュの床) の写真
他の地域にある高級な中くらいなコンテンポラリースタイルのおしゃれなバスルーム (浴槽なし) (アルコーブ型シャワー、黒いタイル、セラミックタイル、マルチカラーの壁、コンクリートの床、コンクリートの洗面台、ベージュの床) の写真
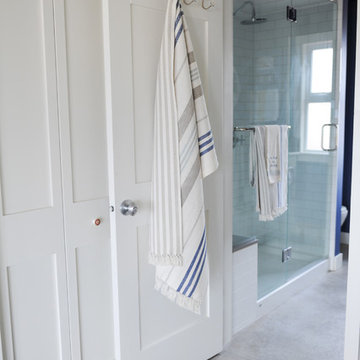
バンクーバーにある広いシャビーシック調のおしゃれな浴室 (インセット扉のキャビネット、白いキャビネット、アルコーブ型シャワー、分離型トイレ、白いタイル、サブウェイタイル、青い壁、コンクリートの床、アンダーカウンター洗面器、クオーツストーンの洗面台) の写真

ローマにある小さなコンテンポラリースタイルのおしゃれなマスターバスルーム (青いキャビネット、ドロップイン型浴槽、シャワー付き浴槽 、分離型トイレ、ピンクのタイル、モザイクタイル、青い壁、コンクリートの床、一体型シンク、人工大理石カウンター、青い床、開き戸のシャワー、白い洗面カウンター、洗面台1つ、フローティング洗面台) の写真
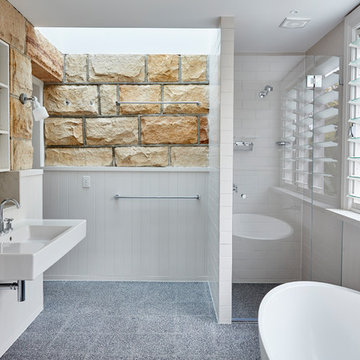
シドニーにあるビーチスタイルのおしゃれなマスターバスルーム (白いタイル、オープンシェルフ、白いキャビネット、置き型浴槽、アルコーブ型シャワー、マルチカラーの壁、コンクリートの床、壁付け型シンク、グレーの床、開き戸のシャワー) の写真
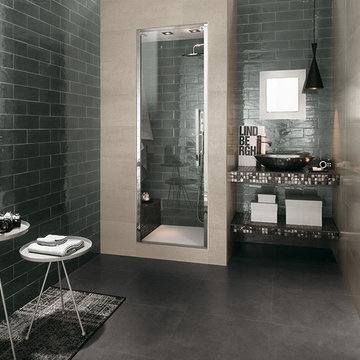
Walls are porcelain:
Manhattan, Smoke
シアトルにある広いコンテンポラリースタイルのおしゃれなバスルーム (浴槽なし) (アルコーブ型シャワー、黒いタイル、サブウェイタイル、マルチカラーの壁、コンクリートの床、ベッセル式洗面器、タイルの洗面台、グレーの床、開き戸のシャワー) の写真
シアトルにある広いコンテンポラリースタイルのおしゃれなバスルーム (浴槽なし) (アルコーブ型シャワー、黒いタイル、サブウェイタイル、マルチカラーの壁、コンクリートの床、ベッセル式洗面器、タイルの洗面台、グレーの床、開き戸のシャワー) の写真

他の地域にあるコンテンポラリースタイルのおしゃれなバスルーム (浴槽なし) (アルコーブ型シャワー、分離型トイレ、青いタイル、青い壁、コンクリートの床、壁付け型シンク、珪岩の洗面台、開き戸のシャワー、フローティング洗面台) の写真

ニューヨークにある中くらいなインダストリアルスタイルのおしゃれなバスルーム (浴槽なし) (アルコーブ型シャワー、グレーのタイル、セメントタイル、マルチカラーの壁、コンクリートの床、コンソール型シンク、グレーの床、引戸のシャワー) の写真
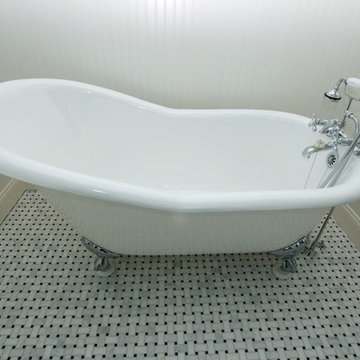
他の地域にあるお手頃価格の中くらいなヴィクトリアン調のおしゃれなバスルーム (浴槽なし) (猫足バスタブ、ガラス扉のキャビネット、分離型トイレ、青い壁、リノリウムの床、壁付け型シンク) の写真
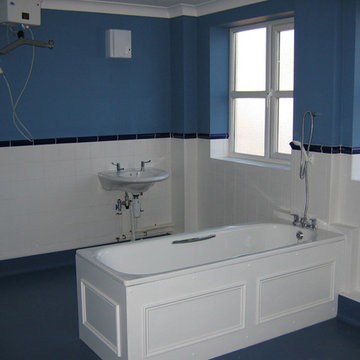
Random
ニューヨークにあるコンテンポラリースタイルのおしゃれな浴室 (壁付け型シンク、ドロップイン型浴槽、シャワー付き浴槽 、白いタイル、セラミックタイル、青い壁、コンクリートの床) の写真
ニューヨークにあるコンテンポラリースタイルのおしゃれな浴室 (壁付け型シンク、ドロップイン型浴槽、シャワー付き浴槽 、白いタイル、セラミックタイル、青い壁、コンクリートの床) の写真
浴室・バスルーム (コンクリートの床、リノリウムの床、青い壁、マルチカラーの壁) の写真
1
