浴室・バスルーム (コンクリートの床、リノリウムの床、石タイル、白い壁) の写真
絞り込み:
資材コスト
並び替え:今日の人気順
写真 1〜20 枚目(全 135 枚)
1/5

ロサンゼルスにある高級な中くらいなコンテンポラリースタイルのおしゃれなマスターバスルーム (フラットパネル扉のキャビネット、淡色木目調キャビネット、置き型浴槽、コーナー設置型シャワー、黒いタイル、石タイル、白い壁、コンクリートの床、ベッセル式洗面器、人工大理石カウンター、ベージュの床、開き戸のシャワー) の写真
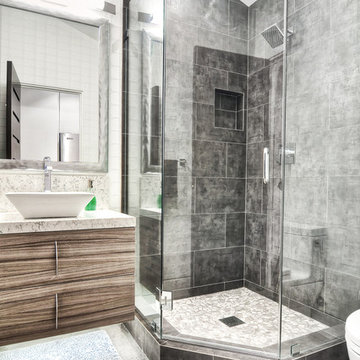
オレンジカウンティにあるお手頃価格の中くらいなコンテンポラリースタイルのおしゃれなマスターバスルーム (ベッセル式洗面器、フラットパネル扉のキャビネット、中間色木目調キャビネット、コーナー設置型シャワー、グレーのタイル、コーナー型浴槽、一体型トイレ 、石タイル、白い壁、コンクリートの床、御影石の洗面台) の写真
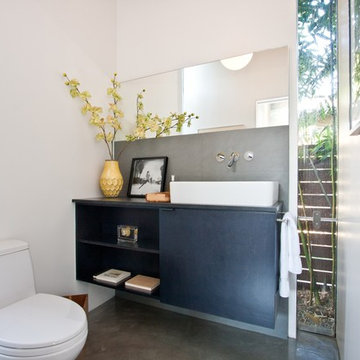
ロサンゼルスにある小さなコンテンポラリースタイルのおしゃれなバスルーム (浴槽なし) (フラットパネル扉のキャビネット、黒いキャビネット、グレーのタイル、石タイル、白い壁、コンクリートの床、グレーの床、黒い洗面カウンター) の写真

Photos: Ed Gohlich
サンディエゴにある高級な広いモダンスタイルのおしゃれなマスターバスルーム (フラットパネル扉のキャビネット、アンダーマウント型浴槽、オープン型シャワー、グレーのタイル、石タイル、白い壁、コンクリートの床、アンダーカウンター洗面器、クオーツストーンの洗面台、グレーの床、オープンシャワー、黒い洗面カウンター) の写真
サンディエゴにある高級な広いモダンスタイルのおしゃれなマスターバスルーム (フラットパネル扉のキャビネット、アンダーマウント型浴槽、オープン型シャワー、グレーのタイル、石タイル、白い壁、コンクリートの床、アンダーカウンター洗面器、クオーツストーンの洗面台、グレーの床、オープンシャワー、黒い洗面カウンター) の写真

The first level bathroom includes a wood wall hung vanity bringing warmth to the space paired with calming natural stone bath and shower.
Photos by Eric Roth.
Construction by Ralph S. Osmond Company.
Green architecture by ZeroEnergy Design.
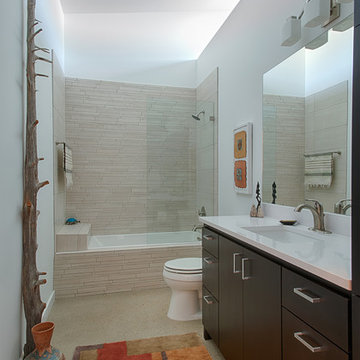
オースティンにある中くらいなアジアンスタイルのおしゃれなマスターバスルーム (アンダーカウンター洗面器、フラットパネル扉のキャビネット、濃色木目調キャビネット、シャワー付き浴槽 、ベージュのタイル、石タイル、アルコーブ型浴槽、白い壁、コンクリートの床) の写真
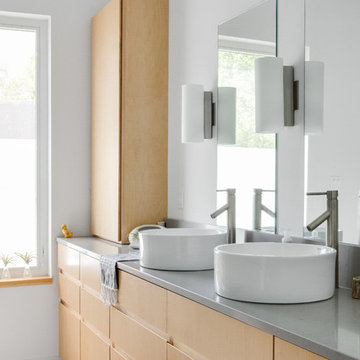
Chad Mellon Photography
リトルロックにある小さなコンテンポラリースタイルのおしゃれなマスターバスルーム (フラットパネル扉のキャビネット、淡色木目調キャビネット、ダブルシャワー、一体型トイレ 、グレーのタイル、石タイル、白い壁、コンクリートの床、ベッセル式洗面器、人工大理石カウンター、グレーの床、開き戸のシャワー、グレーの洗面カウンター) の写真
リトルロックにある小さなコンテンポラリースタイルのおしゃれなマスターバスルーム (フラットパネル扉のキャビネット、淡色木目調キャビネット、ダブルシャワー、一体型トイレ 、グレーのタイル、石タイル、白い壁、コンクリートの床、ベッセル式洗面器、人工大理石カウンター、グレーの床、開き戸のシャワー、グレーの洗面カウンター) の写真
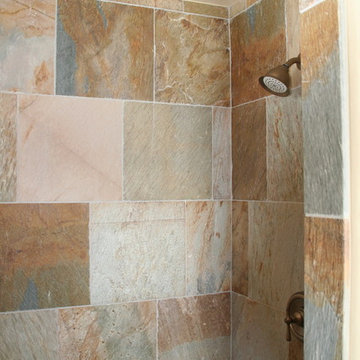
guest bath
アルバカーキにある高級な中くらいなサンタフェスタイルのおしゃれな子供用バスルーム (シェーカースタイル扉のキャビネット、中間色木目調キャビネット、アルコーブ型浴槽、シャワー付き浴槽 、分離型トイレ、マルチカラーのタイル、石タイル、白い壁、コンクリートの床、オーバーカウンターシンク、タイルの洗面台) の写真
アルバカーキにある高級な中くらいなサンタフェスタイルのおしゃれな子供用バスルーム (シェーカースタイル扉のキャビネット、中間色木目調キャビネット、アルコーブ型浴槽、シャワー付き浴槽 、分離型トイレ、マルチカラーのタイル、石タイル、白い壁、コンクリートの床、オーバーカウンターシンク、タイルの洗面台) の写真
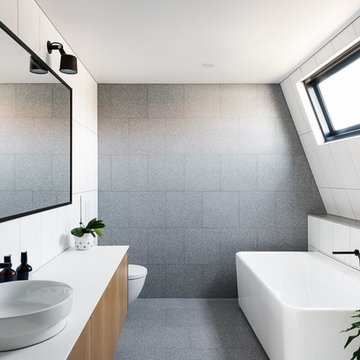
CTP Cheyne Toomey
メルボルンにある高級な中くらいなコンテンポラリースタイルのおしゃれな子供用バスルーム (フラットパネル扉のキャビネット、置き型浴槽、グレーのタイル、石タイル、白い壁、コンクリートの床、クオーツストーンの洗面台、グレーの床、白い洗面カウンター、中間色木目調キャビネット、ベッセル式洗面器) の写真
メルボルンにある高級な中くらいなコンテンポラリースタイルのおしゃれな子供用バスルーム (フラットパネル扉のキャビネット、置き型浴槽、グレーのタイル、石タイル、白い壁、コンクリートの床、クオーツストーンの洗面台、グレーの床、白い洗面カウンター、中間色木目調キャビネット、ベッセル式洗面器) の写真
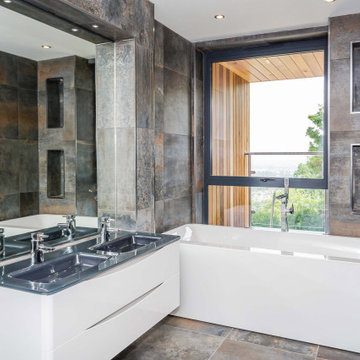
Whilst the site was a good size for the building, the working area was tight due to the very steep slope and limited access. Therefore, to minimise construction costs RRA designed the replacement dwelling to use the existing building footprint and foundations, and kept the ridge height the same as the existing house. The garage became part of the main house using a small link and a subterranean level with additional parking was excavated. This strategy resulting in no negative visual impact to the views of surrounding buildings whilst enabling a significant increase to the floor area.
Extensive glazing was used strategically to benefit from the stunning views over Cheltenham whilst also allowing the building to fully utilise the solar gain to heat the house. Balcony areas have been added to offer the inhabitants outdoor space, other than the garden, from which to enjoy the views.
Central to the building is the large kitchen area which links several areas of the house. This features a central void space to a large rooflight positioned to increase the natural light within the deepest part of the building.
In order to integrate the contemporary style into the natural surroundings a pallette of render, Cedar Cladding, Local Stone and Powder Coated Aluminium Windows was employed.
Externally the use of solar powered, low-level lighting, illuminates the access forecourt for safety, without causing excessive light pollution.
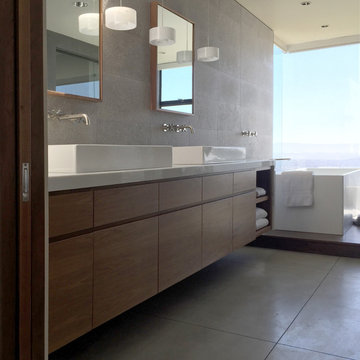
RYAN SINGER
オレンジカウンティにある広いモダンスタイルのおしゃれなマスターバスルーム (ベッセル式洗面器、フラットパネル扉のキャビネット、大理石の洗面台、置き型浴槽、壁掛け式トイレ、グレーのタイル、石タイル、白い壁、コンクリートの床、濃色木目調キャビネット、アルコーブ型シャワー、グレーの床、開き戸のシャワー) の写真
オレンジカウンティにある広いモダンスタイルのおしゃれなマスターバスルーム (ベッセル式洗面器、フラットパネル扉のキャビネット、大理石の洗面台、置き型浴槽、壁掛け式トイレ、グレーのタイル、石タイル、白い壁、コンクリートの床、濃色木目調キャビネット、アルコーブ型シャワー、グレーの床、開き戸のシャワー) の写真
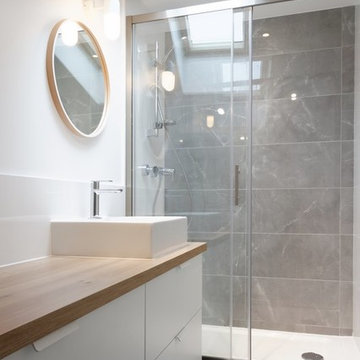
Solène Héry & David Granger
パリにある小さな北欧スタイルのおしゃれなマスターバスルーム (フラットパネル扉のキャビネット、白いキャビネット、バリアフリー、分離型トイレ、グレーのタイル、石タイル、白い壁、コンクリートの床、オーバーカウンターシンク、木製洗面台) の写真
パリにある小さな北欧スタイルのおしゃれなマスターバスルーム (フラットパネル扉のキャビネット、白いキャビネット、バリアフリー、分離型トイレ、グレーのタイル、石タイル、白い壁、コンクリートの床、オーバーカウンターシンク、木製洗面台) の写真
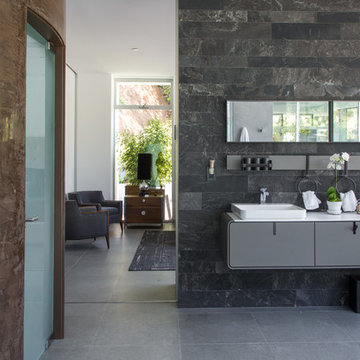
Architecture by Nest Architecture
Photography by Bethany Nauert
ロサンゼルスにある中くらいなモダンスタイルのおしゃれなマスターバスルーム (フラットパネル扉のキャビネット、グレーのキャビネット、置き型浴槽、アルコーブ型シャワー、分離型トイレ、黒いタイル、グレーのタイル、石タイル、白い壁、コンクリートの床、一体型シンク、人工大理石カウンター、グレーの床、オープンシャワー) の写真
ロサンゼルスにある中くらいなモダンスタイルのおしゃれなマスターバスルーム (フラットパネル扉のキャビネット、グレーのキャビネット、置き型浴槽、アルコーブ型シャワー、分離型トイレ、黒いタイル、グレーのタイル、石タイル、白い壁、コンクリートの床、一体型シンク、人工大理石カウンター、グレーの床、オープンシャワー) の写真

オースティンにある高級な中くらいなコンテンポラリースタイルのおしゃれな浴室 (フラットパネル扉のキャビネット、アルコーブ型シャワー、分離型トイレ、白いタイル、白い壁、コンクリートの床、アンダーカウンター洗面器、開き戸のシャワー、中間色木目調キャビネット、石タイル、大理石の洗面台、グレーの床、アルコーブ型浴槽、グレーの洗面カウンター) の写真
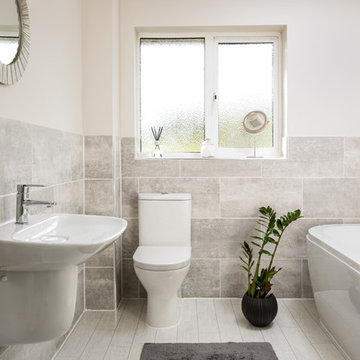
Rob Crawshaw
他の地域にある小さなコンテンポラリースタイルのおしゃれな子供用バスルーム (置き型浴槽、バリアフリー、一体型トイレ 、グレーのタイル、石タイル、白い壁、リノリウムの床、壁付け型シンク) の写真
他の地域にある小さなコンテンポラリースタイルのおしゃれな子供用バスルーム (置き型浴槽、バリアフリー、一体型トイレ 、グレーのタイル、石タイル、白い壁、リノリウムの床、壁付け型シンク) の写真
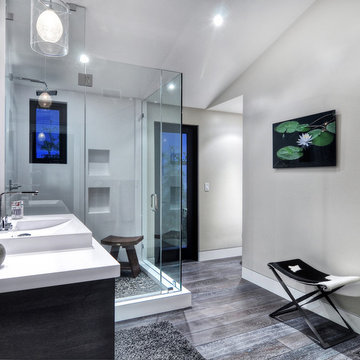
オレンジカウンティにあるお手頃価格の中くらいなコンテンポラリースタイルのおしゃれなマスターバスルーム (フラットパネル扉のキャビネット、中間色木目調キャビネット、コーナー型浴槽、コーナー設置型シャワー、一体型トイレ 、グレーのタイル、石タイル、白い壁、コンクリートの床、ベッセル式洗面器、御影石の洗面台) の写真
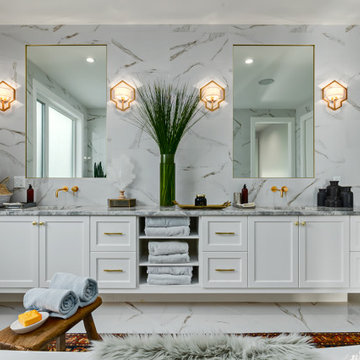
カルガリーにあるコンテンポラリースタイルのおしゃれなマスターバスルーム (シェーカースタイル扉のキャビネット、白いキャビネット、置き型浴槽、ダブルシャワー、一体型トイレ 、白いタイル、石タイル、白い壁、コンクリートの床、アンダーカウンター洗面器、大理石の洗面台、グレーの床、開き戸のシャワー、白い洗面カウンター、ニッチ、洗面台2つ、造り付け洗面台) の写真
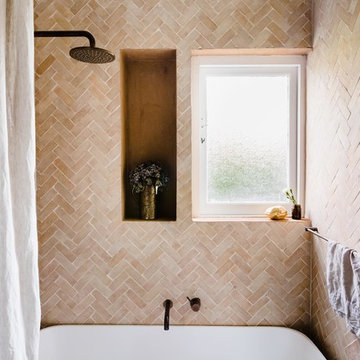
メルボルンにあるお手頃価格の中くらいなコンテンポラリースタイルのおしゃれなバスルーム (浴槽なし) (家具調キャビネット、淡色木目調キャビネット、置き型浴槽、オープン型シャワー、一体型トイレ 、ベージュのタイル、石タイル、白い壁、コンクリートの床、オーバーカウンターシンク、タイルの洗面台、白い床、シャワーカーテン) の写真
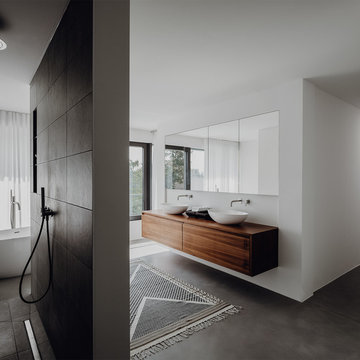
ミュンヘンにあるラグジュアリーな広いモダンスタイルのおしゃれなマスターバスルーム (フラットパネル扉のキャビネット、淡色木目調キャビネット、置き型浴槽、バリアフリー、グレーのタイル、石タイル、白い壁、コンクリートの床、人工大理石カウンター、グレーの床、オープンシャワー、ブラウンの洗面カウンター) の写真
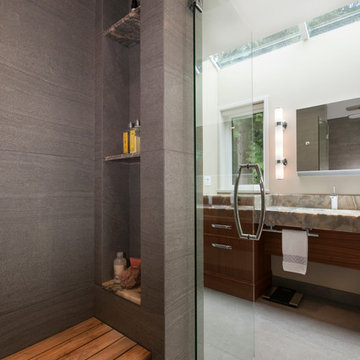
CCI Renovations/North Vancouver/Photos - Luiza Matysiak.
This former bungalow went through a renovation 9 years ago that added a garage and a new kitchen and family room. It did not, however, address the clients need for larger bedrooms, more living space and additional bathrooms. The solution was to rearrange the existing main floor and add a full second floor over the old bungalow section. The result is a significant improvement in the quality, style and functionality of the interior and a more balanced exterior. The use of an open tread walnut staircase with walnut floors and accents throughout the home combined with well-placed accents of rock, wallpaper, light fixtures and paint colors truly transformed the home into a showcase.
浴室・バスルーム (コンクリートの床、リノリウムの床、石タイル、白い壁) の写真
1