浴室・バスルーム (セラミックタイルの床、マルチカラーのタイル、石タイル) の写真
絞り込み:
資材コスト
並び替え:今日の人気順
写真 1〜20 枚目(全 379 枚)
1/4

チャールストンにある小さなビーチスタイルのおしゃれなマスターバスルーム (フラットパネル扉のキャビネット、グレーのキャビネット、コーナー設置型シャワー、マルチカラーのタイル、石タイル、白い壁、セラミックタイルの床、アンダーカウンター洗面器、人工大理石カウンター、白い床、開き戸のシャワー、白い洗面カウンター、シャワーベンチ、洗面台2つ、造り付け洗面台) の写真
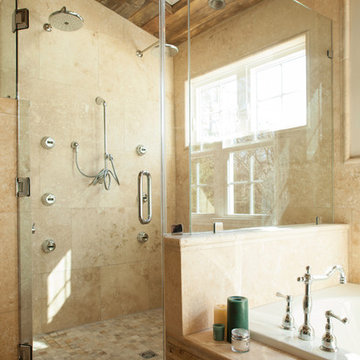
シャーロットにあるトラディショナルスタイルのおしゃれなマスターバスルーム (オーバーカウンターシンク、家具調キャビネット、ヴィンテージ仕上げキャビネット、木製洗面台、ドロップイン型浴槽、ダブルシャワー、マルチカラーのタイル、石タイル、ベージュの壁、セラミックタイルの床) の写真
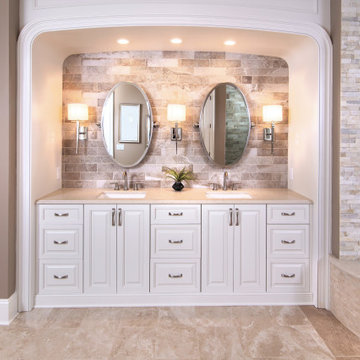
Escape into our master bathroom oasis. With our modern fireplace tucked into our stacked tile stone wall with a curved tub surround.
シャーロットにあるラグジュアリーな巨大なおしゃれなマスターバスルーム (ベージュのキャビネット、ドロップイン型浴槽、コーナー設置型シャワー、マルチカラーのタイル、石タイル、ベージュの壁、セラミックタイルの床、アンダーカウンター洗面器、御影石の洗面台、ベージュの床、開き戸のシャワー、ベージュのカウンター、ニッチ、洗面台2つ) の写真
シャーロットにあるラグジュアリーな巨大なおしゃれなマスターバスルーム (ベージュのキャビネット、ドロップイン型浴槽、コーナー設置型シャワー、マルチカラーのタイル、石タイル、ベージュの壁、セラミックタイルの床、アンダーカウンター洗面器、御影石の洗面台、ベージュの床、開き戸のシャワー、ベージュのカウンター、ニッチ、洗面台2つ) の写真
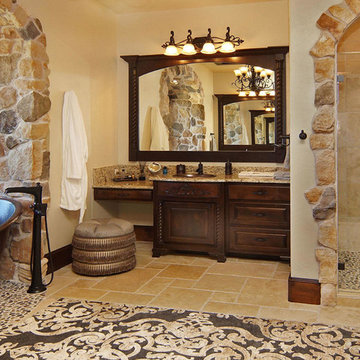
Beautiful master bathroom overlooking Possum Kingdom Lake.
ダラスにあるラグジュアリーな広い地中海スタイルのおしゃれなマスターバスルーム (濃色木目調キャビネット、置き型浴槽、アルコーブ型シャワー、石タイル、ベージュの壁、セラミックタイルの床、御影石の洗面台、マルチカラーのタイル、オーバーカウンターシンク、レイズドパネル扉のキャビネット) の写真
ダラスにあるラグジュアリーな広い地中海スタイルのおしゃれなマスターバスルーム (濃色木目調キャビネット、置き型浴槽、アルコーブ型シャワー、石タイル、ベージュの壁、セラミックタイルの床、御影石の洗面台、マルチカラーのタイル、オーバーカウンターシンク、レイズドパネル扉のキャビネット) の写真
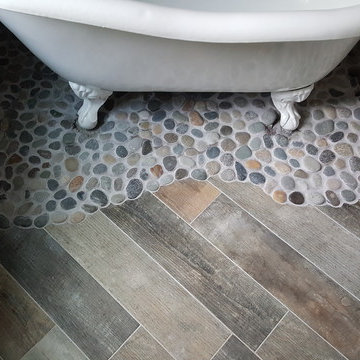
Bathroom Remodel completed in Auburn Massachusetts.
Layout and design by Andrew.
J.V. Mechanical plumbing.
Faux Wood ceramic tile transitioned to stone tile.
Mosaic Niche. Claw foot tub with oil rubbed bronze finishes. Glass mosaic installed on the windowsill. No casing around the window.
Aldo Nolle electrical.
All work completed in house by Andrew and our talented crew.
Original floor had major structural issues. Leveled and sistered all the joists. Greenboard installed on the walls with first coat on seams. Kerdiboard installed on tile walls.
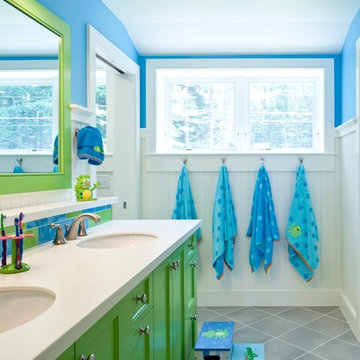
Sandy Agrafiotis
ポートランド(メイン)にあるラグジュアリーなビーチスタイルのおしゃれな浴室 (緑のキャビネット、マルチカラーのタイル、セラミックタイルの床、アンダーカウンター洗面器、落し込みパネル扉のキャビネット、石タイル、青い壁) の写真
ポートランド(メイン)にあるラグジュアリーなビーチスタイルのおしゃれな浴室 (緑のキャビネット、マルチカラーのタイル、セラミックタイルの床、アンダーカウンター洗面器、落し込みパネル扉のキャビネット、石タイル、青い壁) の写真
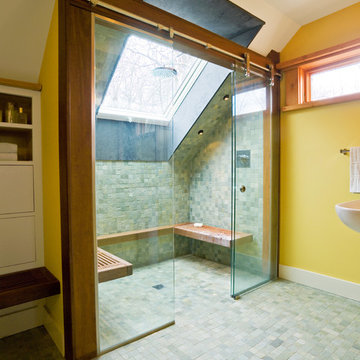
Photography by Susan Teare
バーリントンにある中くらいなトラディショナルスタイルのおしゃれなマスターバスルーム (フラットパネル扉のキャビネット、白いキャビネット、ドロップイン型浴槽、コーナー設置型シャワー、マルチカラーのタイル、石タイル、黄色い壁、セラミックタイルの床) の写真
バーリントンにある中くらいなトラディショナルスタイルのおしゃれなマスターバスルーム (フラットパネル扉のキャビネット、白いキャビネット、ドロップイン型浴槽、コーナー設置型シャワー、マルチカラーのタイル、石タイル、黄色い壁、セラミックタイルの床) の写真
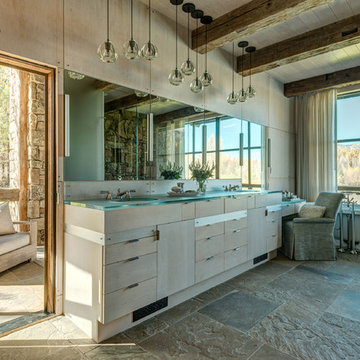
Photo Credit: JLF Architecture
ジャクソンにあるラグジュアリーな広いラスティックスタイルのおしゃれなマスターバスルーム (置き型浴槽、マルチカラーのタイル、石タイル、オーバーカウンターシンク、ガラスの洗面台、フラットパネル扉のキャビネット、ベージュのキャビネット、ベージュの壁、セラミックタイルの床) の写真
ジャクソンにあるラグジュアリーな広いラスティックスタイルのおしゃれなマスターバスルーム (置き型浴槽、マルチカラーのタイル、石タイル、オーバーカウンターシンク、ガラスの洗面台、フラットパネル扉のキャビネット、ベージュのキャビネット、ベージュの壁、セラミックタイルの床) の写真
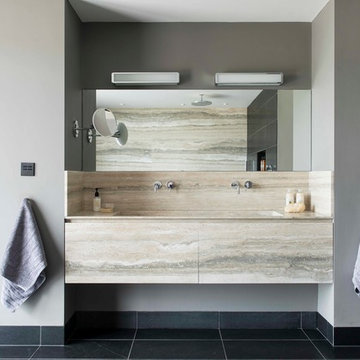
デヴォンにあるビーチスタイルのおしゃれなマスターバスルーム (フラットパネル扉のキャビネット、マルチカラーのタイル、石タイル、グレーの壁、セラミックタイルの床、ライムストーンの洗面台、一体型シンク) の写真
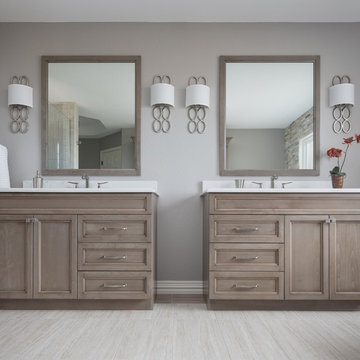
Transforming this formerly-awkward space to be as pleasing as the views that it boasts was no small challenge. Two large his and hers vanities occupy one wall, while the opposite is a dual purpose vanity and linen cabinet. The elegant freestanding soaker tub sits just below the oversized picture window.
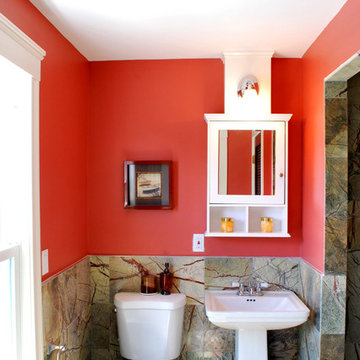
DCA
ボストンにある中くらいなトラディショナルスタイルのおしゃれなマスターバスルーム (白いキャビネット、オープン型シャワー、一体型トイレ 、マルチカラーのタイル、石タイル、赤い壁、セラミックタイルの床、ペデスタルシンク) の写真
ボストンにある中くらいなトラディショナルスタイルのおしゃれなマスターバスルーム (白いキャビネット、オープン型シャワー、一体型トイレ 、マルチカラーのタイル、石タイル、赤い壁、セラミックタイルの床、ペデスタルシンク) の写真
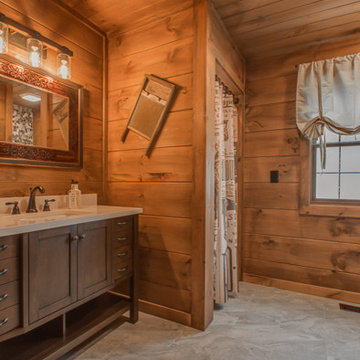
ナッシュビルにあるお手頃価格の小さなラスティックスタイルのおしゃれな子供用バスルーム (フラットパネル扉のキャビネット、茶色いキャビネット、置き型浴槽、分離型トイレ、マルチカラーのタイル、石タイル、茶色い壁、セラミックタイルの床、オーバーカウンターシンク、御影石の洗面台、グレーの床) の写真
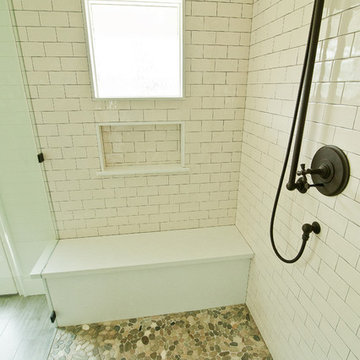
Whole House remodel consisted of stripping the house down to the studs inside & out; new siding & roof on outside and complete remodel inside (kitchen, dining, living, kids lounge, laundry/mudroom, master bedroom & bathroom, and 5 other bathrooms. Photo credit: Melissa Stewardson Photography
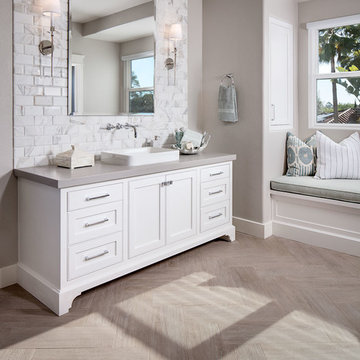
サンディエゴにある中くらいなビーチスタイルのおしゃれなマスターバスルーム (落し込みパネル扉のキャビネット、白いキャビネット、マルチカラーのタイル、石タイル、グレーの壁、セラミックタイルの床、オーバーカウンターシンク、珪岩の洗面台) の写真
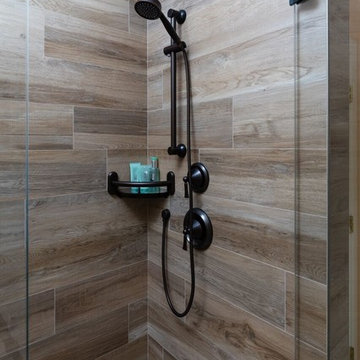
Walk-In Shower with beautiful ceramic wood-style - Aequa Silva 8X32 tiles from floor to ceiling with glass doors.
Moen shower fixtures and accessories.
Photographer - Peter Lyons
Design - Mangiantini Construction Design/Build
Build Out - Mangiantini Construction, Inc.
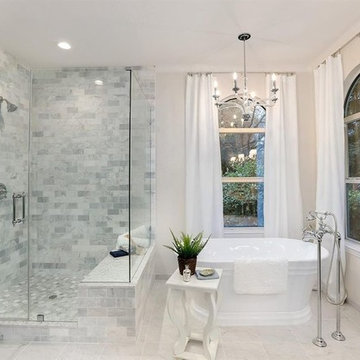
サクラメントにある高級な巨大なトラディショナルスタイルのおしゃれなマスターバスルーム (レイズドパネル扉のキャビネット、置き型浴槽、コーナー設置型シャワー、マルチカラーのタイル、石タイル、グレーの壁、セラミックタイルの床、オーバーカウンターシンク、珪岩の洗面台、白い床、開き戸のシャワー、白い洗面カウンター) の写真
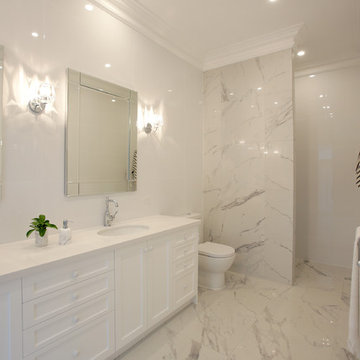
Clay
アデレードにある高級な広いビーチスタイルのおしゃれなマスターバスルーム (シェーカースタイル扉のキャビネット、白いキャビネット、一体型トイレ 、マルチカラーのタイル、石タイル、白い壁、セラミックタイルの床、アンダーカウンター洗面器、人工大理石カウンター、バリアフリー) の写真
アデレードにある高級な広いビーチスタイルのおしゃれなマスターバスルーム (シェーカースタイル扉のキャビネット、白いキャビネット、一体型トイレ 、マルチカラーのタイル、石タイル、白い壁、セラミックタイルの床、アンダーカウンター洗面器、人工大理石カウンター、バリアフリー) の写真
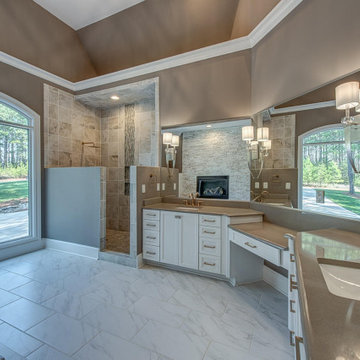
Large master bathroom with open shower. Two large double sinks with vanity in-between. Stacked tile wall surround with fireplace over drop in tub with decorative steps. White cabinets with gold hardware, beige granite and brown walls for the pop of contrast.
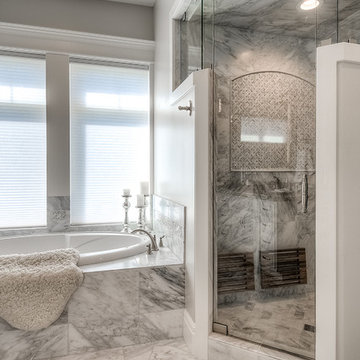
Caroline Merrill Real Estate Photography
ソルトレイクシティにある高級な広いトラディショナルスタイルのおしゃれなマスターバスルーム (レイズドパネル扉のキャビネット、白いキャビネット、アルコーブ型浴槽、アルコーブ型シャワー、分離型トイレ、マルチカラーのタイル、石タイル、グレーの壁、セラミックタイルの床、アンダーカウンター洗面器、大理石の洗面台) の写真
ソルトレイクシティにある高級な広いトラディショナルスタイルのおしゃれなマスターバスルーム (レイズドパネル扉のキャビネット、白いキャビネット、アルコーブ型浴槽、アルコーブ型シャワー、分離型トイレ、マルチカラーのタイル、石タイル、グレーの壁、セラミックタイルの床、アンダーカウンター洗面器、大理石の洗面台) の写真
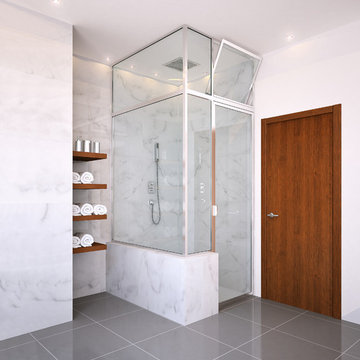
Regal Series - Framed Shower Enclosure
The Regal Series offers hand crafted custom designed solid brass enclosures. Our mirror-like decorative plated finishes and unlimited decorative glass options complement classic designs. Solid brass frames are 1/8" wall thickness with a 5/16" Stainless Steel piano hinge adding to the strength and durability of the enclosure. Our designer staff will work closely with you to exceed your expectations.
浴室・バスルーム (セラミックタイルの床、マルチカラーのタイル、石タイル) の写真
1