浴室・バスルーム (セラミックタイルの床、ダブルシャワー、分離型トイレ) の写真
絞り込み:
資材コスト
並び替え:今日の人気順
写真 1〜20 枚目(全 1,753 枚)
1/4

Herring bone floor to wall tile bring the clean and elegant lines to life in this dual shower with soaking tub.
ロサンゼルスにある高級な中くらいなコンテンポラリースタイルのおしゃれなマスターバスルーム (シェーカースタイル扉のキャビネット、白いキャビネット、置き型浴槽、ダブルシャワー、分離型トイレ、グレーのタイル、セラミックタイル、白い壁、セラミックタイルの床、アンダーカウンター洗面器、クオーツストーンの洗面台、グレーの床、オープンシャワー、白い洗面カウンター、ニッチ、洗面台2つ、造り付け洗面台) の写真
ロサンゼルスにある高級な中くらいなコンテンポラリースタイルのおしゃれなマスターバスルーム (シェーカースタイル扉のキャビネット、白いキャビネット、置き型浴槽、ダブルシャワー、分離型トイレ、グレーのタイル、セラミックタイル、白い壁、セラミックタイルの床、アンダーカウンター洗面器、クオーツストーンの洗面台、グレーの床、オープンシャワー、白い洗面カウンター、ニッチ、洗面台2つ、造り付け洗面台) の写真

ダラスにあるラグジュアリーな巨大なトランジショナルスタイルのおしゃれなマスターバスルーム (ダブルシャワー、ベージュのタイル、セラミックタイル、シェーカースタイル扉のキャビネット、白いキャビネット、御影石の洗面台、アンダーマウント型浴槽、分離型トイレ、アンダーカウンター洗面器、白い壁、セラミックタイルの床) の写真

ナッシュビルにある高級な中くらいなカントリー風のおしゃれなバスルーム (浴槽なし) (落し込みパネル扉のキャビネット、緑のキャビネット、ダブルシャワー、分離型トイレ、緑のタイル、テラコッタタイル、青い壁、セラミックタイルの床、アンダーカウンター洗面器、大理石の洗面台、グレーの床、開き戸のシャワー、グレーの洗面カウンター、洗面台1つ、造り付け洗面台) の写真

Andrea Rugg
ロサンゼルスにある広いトラディショナルスタイルのおしゃれなマスターバスルーム (中間色木目調キャビネット、ダブルシャワー、白いタイル、白い壁、セラミックタイルの床、アンダーカウンター洗面器、マルチカラーの床、開き戸のシャワー、分離型トイレ、サブウェイタイル、大理石の洗面台、フラットパネル扉のキャビネット) の写真
ロサンゼルスにある広いトラディショナルスタイルのおしゃれなマスターバスルーム (中間色木目調キャビネット、ダブルシャワー、白いタイル、白い壁、セラミックタイルの床、アンダーカウンター洗面器、マルチカラーの床、開き戸のシャワー、分離型トイレ、サブウェイタイル、大理石の洗面台、フラットパネル扉のキャビネット) の写真

Gregory Davies
ロンドンにある高級な小さなコンテンポラリースタイルのおしゃれな浴室 (グレーのキャビネット、ダブルシャワー、黒いタイル、セラミックタイル、白い壁、セラミックタイルの床、分離型トイレ、コンソール型シンク) の写真
ロンドンにある高級な小さなコンテンポラリースタイルのおしゃれな浴室 (グレーのキャビネット、ダブルシャワー、黒いタイル、セラミックタイル、白い壁、セラミックタイルの床、分離型トイレ、コンソール型シンク) の写真
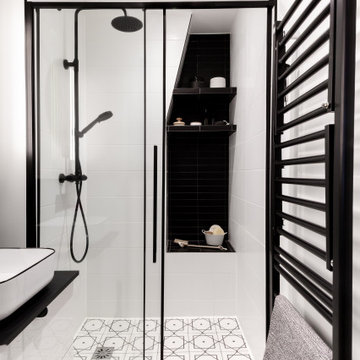
パリにある高級な中くらいなモダンスタイルのおしゃれなマスターバスルーム (白いキャビネット、ダブルシャワー、分離型トイレ、白いタイル、白い壁、セラミックタイルの床、オーバーカウンターシンク、白い床、引戸のシャワー、黒い洗面カウンター、洗面台1つ、フローティング洗面台) の写真

フィラデルフィアにある高級な広いトランジショナルスタイルのおしゃれなマスターバスルーム (シェーカースタイル扉のキャビネット、白いキャビネット、猫足バスタブ、ダブルシャワー、分離型トイレ、セラミックタイル、緑の壁、セラミックタイルの床、アンダーカウンター洗面器、御影石の洗面台、ベージュの床、開き戸のシャワー、グリーンの洗面カウンター、シャワーベンチ、洗面台2つ、造り付け洗面台、三角天井、グレーの天井) の写真
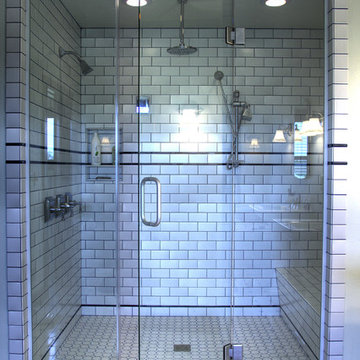
Jake Rhode
他の地域にある高級な中くらいなトラディショナルスタイルのおしゃれなマスターバスルーム (ダブルシャワー、白いタイル、サブウェイタイル、白い壁、セラミックタイルの床、ドロップイン型浴槽、分離型トイレ、タイルの洗面台) の写真
他の地域にある高級な中くらいなトラディショナルスタイルのおしゃれなマスターバスルーム (ダブルシャワー、白いタイル、サブウェイタイル、白い壁、セラミックタイルの床、ドロップイン型浴槽、分離型トイレ、タイルの洗面台) の写真
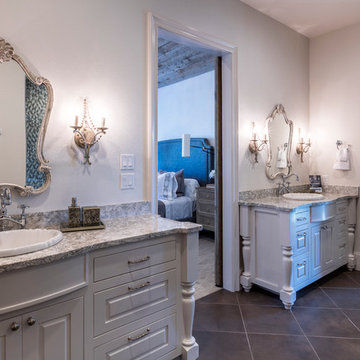
Master bathroom with his and hers vanities.
オースティンにあるラグジュアリーな中くらいなラスティックスタイルのおしゃれなマスターバスルーム (シェーカースタイル扉のキャビネット、白いキャビネット、ダブルシャワー、分離型トイレ、黒いタイル、セラミックタイル、白い壁、セラミックタイルの床、アンダーカウンター洗面器、御影石の洗面台) の写真
オースティンにあるラグジュアリーな中くらいなラスティックスタイルのおしゃれなマスターバスルーム (シェーカースタイル扉のキャビネット、白いキャビネット、ダブルシャワー、分離型トイレ、黒いタイル、セラミックタイル、白い壁、セラミックタイルの床、アンダーカウンター洗面器、御影石の洗面台) の写真
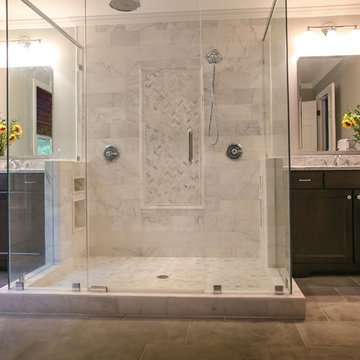
One Amp Studios
ローリーにある高級な広いトランジショナルスタイルのおしゃれなマスターバスルーム (アンダーカウンター洗面器、家具調キャビネット、濃色木目調キャビネット、大理石の洗面台、ダブルシャワー、分離型トイレ、グレーのタイル、石タイル、グレーの壁、セラミックタイルの床) の写真
ローリーにある高級な広いトランジショナルスタイルのおしゃれなマスターバスルーム (アンダーカウンター洗面器、家具調キャビネット、濃色木目調キャビネット、大理石の洗面台、ダブルシャワー、分離型トイレ、グレーのタイル、石タイル、グレーの壁、セラミックタイルの床) の写真

Shower room in loft conversion. Complete redesign of space. Replaced bath with crittal-style shower enclosure and old PVC window with new wooden sash. Bespoke vanity unit painted in F&B oval room blue to match the walls and fired earth tiles on the floor and walls.
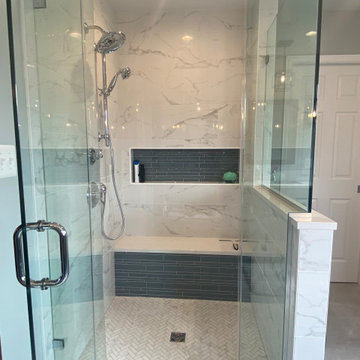
Transformative restoration of a master bathroom. Grays and whites are accented with blues in the cabinetry and shower.
ワシントンD.C.にある高級な中くらいなトランジショナルスタイルのおしゃれなマスターバスルーム (落し込みパネル扉のキャビネット、青いキャビネット、クオーツストーンの洗面台、洗面台2つ、造り付け洗面台、ダブルシャワー、白いタイル、大理石タイル、アンダーカウンター洗面器、開き戸のシャワー、白い洗面カウンター、分離型トイレ、グレーの壁、セラミックタイルの床、グレーの床、シャワーベンチ) の写真
ワシントンD.C.にある高級な中くらいなトランジショナルスタイルのおしゃれなマスターバスルーム (落し込みパネル扉のキャビネット、青いキャビネット、クオーツストーンの洗面台、洗面台2つ、造り付け洗面台、ダブルシャワー、白いタイル、大理石タイル、アンダーカウンター洗面器、開き戸のシャワー、白い洗面カウンター、分離型トイレ、グレーの壁、セラミックタイルの床、グレーの床、シャワーベンチ) の写真

The La Cantera master bathroom is a bright, airy space with natural and inset lighting. His and her skins on either end of the bathroom give the homeowners maximum counter and personal storage space. Large mirrors surrounded by herringbone marble tiles seamlessly flows downward to the herringbone ceramic tiles. In the center of the bathroom are the overhead shower and freestanding bathtub. The shower boasts double showerheads and a center rain showerhead. https://www.hausofblaylock.com

This Master Bathroom has a light and airy coastal feel with blues, neutrals and white in the tile, paint and finishes. The large soaking tub is featured under a large window and the his and hers vanities have tons of storage. A mix of oil rubbed bronze and gold fixtures add to the warmth of the space.

Home is where the heart is for this family and not surprisingly, a much needed mudroom entrance for their teenage boys and a soothing master suite to escape from everyday life are at the heart of this home renovation. With some small interior modifications and a 6′ x 20′ addition, MainStreet Design Build was able to create the perfect space this family had been hoping for.
In the original layout, the side entry of the home converged directly on the laundry room, which opened up into the family room. This unappealing room configuration created a difficult traffic pattern across carpeted flooring to the rest of the home. Additionally, the garage entry came in from a separate entrance near the powder room and basement, which also lead directly into the family room.
With the new addition, all traffic was directed through the new mudroom, providing both locker and closet storage for outerwear before entering the family room. In the newly remodeled family room space, MainStreet Design Build removed the old side entry door wall and made a game area with French sliding doors that opens directly into the backyard patio. On the second floor, the addition made it possible to expand and re-design the master bath and bedroom. The new bedroom now has an entry foyer and large living space, complete with crown molding and a very large private bath. The new luxurious master bath invites room for two at the elongated custom inset furniture vanity, a freestanding tub surrounded by built-in’s and a separate toilet/steam shower room.
Kate Benjamin Photography
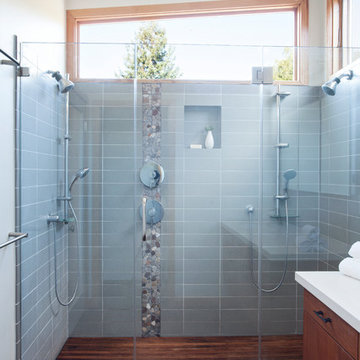
Windows flood the this double shower with light.
www.marikoreed.com
サンフランシスコにある中くらいなコンテンポラリースタイルのおしゃれな浴室 (フラットパネル扉のキャビネット、中間色木目調キャビネット、ダブルシャワー、グレーのタイル、分離型トイレ、セラミックタイル、白い壁、セラミックタイルの床、アンダーカウンター洗面器、クオーツストーンの洗面台) の写真
サンフランシスコにある中くらいなコンテンポラリースタイルのおしゃれな浴室 (フラットパネル扉のキャビネット、中間色木目調キャビネット、ダブルシャワー、グレーのタイル、分離型トイレ、セラミックタイル、白い壁、セラミックタイルの床、アンダーカウンター洗面器、クオーツストーンの洗面台) の写真

© Lassiter Photography | ReVisionCharlotte.com
シャーロットにある高級な中くらいなミッドセンチュリースタイルのおしゃれなマスターバスルーム (落し込みパネル扉のキャビネット、淡色木目調キャビネット、ダブルシャワー、分離型トイレ、緑のタイル、セラミックタイル、白い壁、セラミックタイルの床、アンダーカウンター洗面器、クオーツストーンの洗面台、黒い床、開き戸のシャワー、白い洗面カウンター、シャワーベンチ、洗面台2つ、フローティング洗面台、壁紙) の写真
シャーロットにある高級な中くらいなミッドセンチュリースタイルのおしゃれなマスターバスルーム (落し込みパネル扉のキャビネット、淡色木目調キャビネット、ダブルシャワー、分離型トイレ、緑のタイル、セラミックタイル、白い壁、セラミックタイルの床、アンダーカウンター洗面器、クオーツストーンの洗面台、黒い床、開き戸のシャワー、白い洗面カウンター、シャワーベンチ、洗面台2つ、フローティング洗面台、壁紙) の写真

マイアミにある高級な中くらいなコンテンポラリースタイルのおしゃれなマスターバスルーム (フラットパネル扉のキャビネット、ベージュのキャビネット、ダブルシャワー、分離型トイレ、ベージュのタイル、セラミックタイル、白い壁、セラミックタイルの床、アンダーカウンター洗面器、珪岩の洗面台、グレーの床、開き戸のシャワー、黒い洗面カウンター、トイレ室、洗面台1つ、造り付け洗面台) の写真
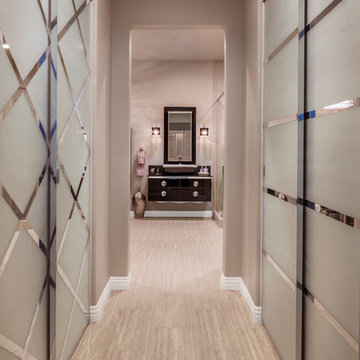
To keep within budget and still deliver all that was requested, I kept the old, sliding glass doors on the front of the walk-in closets, but adorned them with a frosted paint in complimentary “male and female” patterns to give them an upscale look and feel.
Photography by Grey Crawford
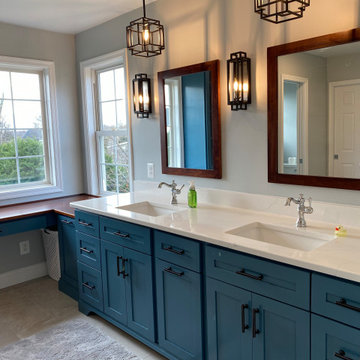
Transformative restoration of a master bathroom. Grays and whites are accented with blues in the cabinetry and shower.
ワシントンD.C.にある高級な中くらいなトランジショナルスタイルのおしゃれなマスターバスルーム (落し込みパネル扉のキャビネット、青いキャビネット、ダブルシャワー、分離型トイレ、白いタイル、大理石タイル、グレーの壁、セラミックタイルの床、アンダーカウンター洗面器、クオーツストーンの洗面台、グレーの床、開き戸のシャワー、白い洗面カウンター、シャワーベンチ、洗面台2つ、造り付け洗面台) の写真
ワシントンD.C.にある高級な中くらいなトランジショナルスタイルのおしゃれなマスターバスルーム (落し込みパネル扉のキャビネット、青いキャビネット、ダブルシャワー、分離型トイレ、白いタイル、大理石タイル、グレーの壁、セラミックタイルの床、アンダーカウンター洗面器、クオーツストーンの洗面台、グレーの床、開き戸のシャワー、白い洗面カウンター、シャワーベンチ、洗面台2つ、造り付け洗面台) の写真
浴室・バスルーム (セラミックタイルの床、ダブルシャワー、分離型トイレ) の写真
1