浴室・バスルーム (セラミックタイルの床、テラゾーの床、オレンジの壁、ピンクの壁) の写真
絞り込み:
資材コスト
並び替え:今日の人気順
写真 1〜20 枚目(全 1,444 枚)
1/5

ロンドンにあるお手頃価格の中くらいなコンテンポラリースタイルのおしゃれなマスターバスルーム (フラットパネル扉のキャビネット、白いキャビネット、洗い場付きシャワー、ピンクの壁、セラミックタイルの床、ラミネートカウンター、緑の床、オープンシャワー、ニッチ、洗面台1つ、フローティング洗面台) の写真

ブリスベンにある高級な広いコンテンポラリースタイルのおしゃれなマスターバスルーム (黒いキャビネット、置き型浴槽、オープン型シャワー、壁掛け式トイレ、ピンクのタイル、モザイクタイル、ピンクの壁、セラミックタイルの床、ベッセル式洗面器、大理石の洗面台、黒い床、オープンシャワー、白い洗面カウンター、ニッチ、洗面台2つ、フローティング洗面台、フラットパネル扉のキャビネット) の写真

The pattern on his cement tile was a challenge to lay out but the extra time spent was well worth it!
サンフランシスコにあるお手頃価格の小さなミッドセンチュリースタイルのおしゃれな子供用バスルーム (フラットパネル扉のキャビネット、淡色木目調キャビネット、アルコーブ型浴槽、シャワー付き浴槽 、一体型トイレ 、モノトーンのタイル、セメントタイル、ピンクの壁、セラミックタイルの床、一体型シンク、クオーツストーンの洗面台、黒い床、開き戸のシャワー、白い洗面カウンター、ニッチ、洗面台2つ、独立型洗面台) の写真
サンフランシスコにあるお手頃価格の小さなミッドセンチュリースタイルのおしゃれな子供用バスルーム (フラットパネル扉のキャビネット、淡色木目調キャビネット、アルコーブ型浴槽、シャワー付き浴槽 、一体型トイレ 、モノトーンのタイル、セメントタイル、ピンクの壁、セラミックタイルの床、一体型シンク、クオーツストーンの洗面台、黒い床、開き戸のシャワー、白い洗面カウンター、ニッチ、洗面台2つ、独立型洗面台) の写真
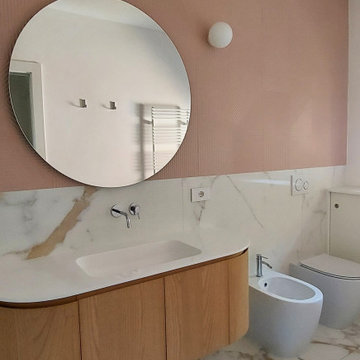
ミラノにある高級な中くらいなコンテンポラリースタイルのおしゃれなバスルーム (浴槽なし) (フラットパネル扉のキャビネット、淡色木目調キャビネット、バリアフリー、ビデ、白いタイル、大理石タイル、ピンクの壁、セラミックタイルの床、一体型シンク、白い床、引戸のシャワー、白い洗面カウンター、ニッチ、洗面台1つ、フローティング洗面台) の写真
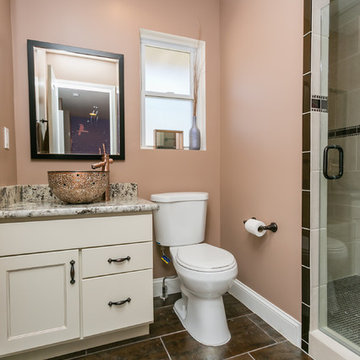
2nd Master bathroom shower with rain drop and hand wand. Custom bench and glass mosaic accent
セントルイスにある広いコンテンポラリースタイルのおしゃれな子供用バスルーム (ベージュのタイル、セラミックタイル、セラミックタイルの床、落し込みパネル扉のキャビネット、ベージュのキャビネット、アルコーブ型シャワー、分離型トイレ、ピンクの壁、ベッセル式洗面器、御影石の洗面台) の写真
セントルイスにある広いコンテンポラリースタイルのおしゃれな子供用バスルーム (ベージュのタイル、セラミックタイル、セラミックタイルの床、落し込みパネル扉のキャビネット、ベージュのキャビネット、アルコーブ型シャワー、分離型トイレ、ピンクの壁、ベッセル式洗面器、御影石の洗面台) の写真
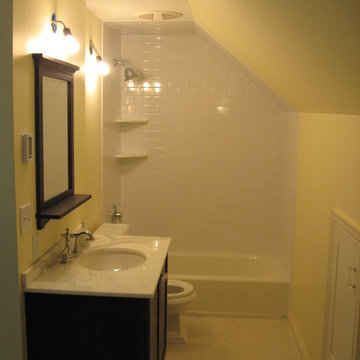
Daniel Muonio
ミネアポリスにあるお手頃価格の小さなトラディショナルスタイルのおしゃれなバスルーム (浴槽なし) (シェーカースタイル扉のキャビネット、茶色いキャビネット、アルコーブ型浴槽、シャワー付き浴槽 、分離型トイレ、白いタイル、サブウェイタイル、オレンジの壁、セラミックタイルの床、アンダーカウンター洗面器、御影石の洗面台) の写真
ミネアポリスにあるお手頃価格の小さなトラディショナルスタイルのおしゃれなバスルーム (浴槽なし) (シェーカースタイル扉のキャビネット、茶色いキャビネット、アルコーブ型浴槽、シャワー付き浴槽 、分離型トイレ、白いタイル、サブウェイタイル、オレンジの壁、セラミックタイルの床、アンダーカウンター洗面器、御影石の洗面台) の写真
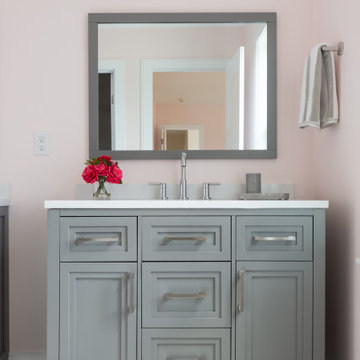
Needham Spec House. Second floor jack and jill tub bathroom: Double gray vanities with quartz counter. Floor and tub wall tiles 12 x 24 porcelain. Crown molding. Trim color Benjamin Moore Chantilly Lace. Wall color and lights provided by BUYER. Photography by Sheryl Kalis. Construction by Veatch Property Development.
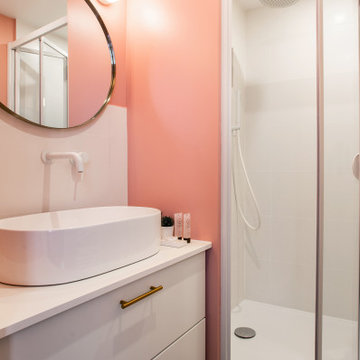
パリにある小さなモダンスタイルのおしゃれなバスルーム (浴槽なし) (インセット扉のキャビネット、白いキャビネット、アルコーブ型シャワー、白いタイル、セラミックタイル、ピンクの壁、セラミックタイルの床、オーバーカウンターシンク、ラミネートカウンター、緑の床、開き戸のシャワー、白い洗面カウンター、洗面台1つ、フローティング洗面台) の写真
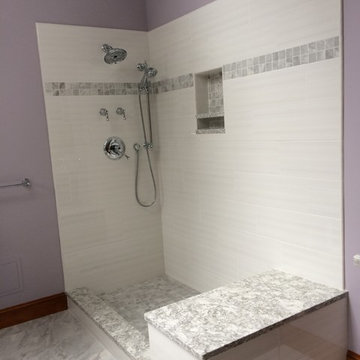
ボストンにある高級な広いトラディショナルスタイルのおしゃれなマスターバスルーム (シェーカースタイル扉のキャビネット、濃色木目調キャビネット、置き型浴槽、コーナー設置型シャワー、分離型トイレ、白いタイル、サブウェイタイル、ピンクの壁、セラミックタイルの床、アンダーカウンター洗面器、御影石の洗面台) の写真

The charm of the fairy-tale-themed bedroom was carried into the adjoining bathroom with the ballet slipper motif wallpaper and glass slipper floor mats. Shades of hot pink glass tile and white glass pencil tiles framing the mirror add depth to this feminine bathroom.
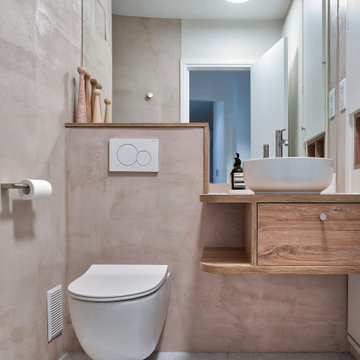
パリにあるお手頃価格の中くらいなモダンスタイルのおしゃれなバスルーム (浴槽なし) (インセット扉のキャビネット、淡色木目調キャビネット、オープン型シャワー、壁掛け式トイレ、ピンクのタイル、ピンクの壁、テラゾーの床、オーバーカウンターシンク、木製洗面台、グレーの床、オープンシャワー、ブラウンの洗面カウンター、洗面台1つ、フローティング洗面台、壁紙) の写真
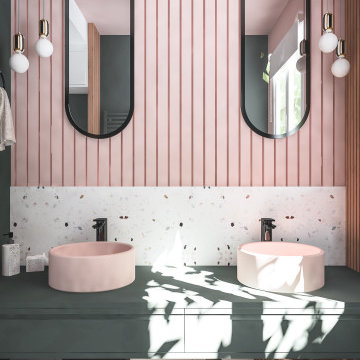
Visuel montrant la zone double vasque.
Effet graphique apporté par les tasseaux verticaux et les miroirs géométriques noirs.
L'espace est travaillé comme une boite rose, des murs au plafond, pour apporter de la chaleur et se sentir en sécurité dans cette zone d'intimité.

Franco Bernardini
ローマにあるお手頃価格の中くらいなコンテンポラリースタイルのおしゃれな子供用バスルーム (濃色木目調キャビネット、ガラスの洗面台、コーナー設置型シャワー、壁掛け式トイレ、ピンクのタイル、モザイクタイル、ピンクの壁、セラミックタイルの床、ベッセル式洗面器、フラットパネル扉のキャビネット) の写真
ローマにあるお手頃価格の中くらいなコンテンポラリースタイルのおしゃれな子供用バスルーム (濃色木目調キャビネット、ガラスの洗面台、コーナー設置型シャワー、壁掛け式トイレ、ピンクのタイル、モザイクタイル、ピンクの壁、セラミックタイルの床、ベッセル式洗面器、フラットパネル扉のキャビネット) の写真

This 1960s home was in original condition and badly in need of some functional and cosmetic updates. We opened up the great room into an open concept space, converted the half bathroom downstairs into a full bath, and updated finishes all throughout with finishes that felt period-appropriate and reflective of the owner's Asian heritage.
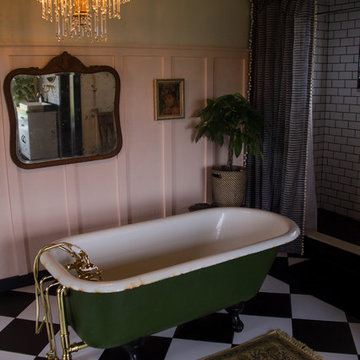
Chelsea Aldrich
オースティンにある低価格の広いカントリー風のおしゃれなマスターバスルーム (家具調キャビネット、猫足バスタブ、オープン型シャワー、一体型トイレ 、モノトーンのタイル、セラミックタイル、ピンクの壁、セラミックタイルの床、ベッセル式洗面器、木製洗面台、黒い床、シャワーカーテン、ブラウンの洗面カウンター) の写真
オースティンにある低価格の広いカントリー風のおしゃれなマスターバスルーム (家具調キャビネット、猫足バスタブ、オープン型シャワー、一体型トイレ 、モノトーンのタイル、セラミックタイル、ピンクの壁、セラミックタイルの床、ベッセル式洗面器、木製洗面台、黒い床、シャワーカーテン、ブラウンの洗面カウンター) の写真

Weather House is a bespoke home for a young, nature-loving family on a quintessentially compact Northcote block.
Our clients Claire and Brent cherished the character of their century-old worker's cottage but required more considered space and flexibility in their home. Claire and Brent are camping enthusiasts, and in response their house is a love letter to the outdoors: a rich, durable environment infused with the grounded ambience of being in nature.
From the street, the dark cladding of the sensitive rear extension echoes the existing cottage!s roofline, becoming a subtle shadow of the original house in both form and tone. As you move through the home, the double-height extension invites the climate and native landscaping inside at every turn. The light-bathed lounge, dining room and kitchen are anchored around, and seamlessly connected to, a versatile outdoor living area. A double-sided fireplace embedded into the house’s rear wall brings warmth and ambience to the lounge, and inspires a campfire atmosphere in the back yard.
Championing tactility and durability, the material palette features polished concrete floors, blackbutt timber joinery and concrete brick walls. Peach and sage tones are employed as accents throughout the lower level, and amplified upstairs where sage forms the tonal base for the moody main bedroom. An adjacent private deck creates an additional tether to the outdoors, and houses planters and trellises that will decorate the home’s exterior with greenery.
From the tactile and textured finishes of the interior to the surrounding Australian native garden that you just want to touch, the house encapsulates the feeling of being part of the outdoors; like Claire and Brent are camping at home. It is a tribute to Mother Nature, Weather House’s muse.
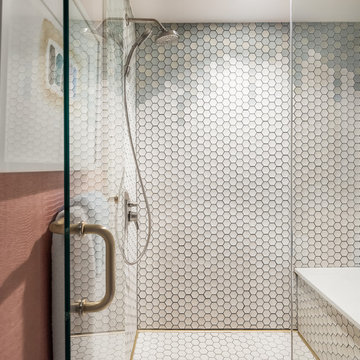
Elizabeth Pedinotti Haynes
ボストンにあるラグジュアリーな小さなモダンスタイルのおしゃれなバスルーム (浴槽なし) (オープン型シャワー、白いタイル、ピンクの壁、セラミックタイルの床、白い床、開き戸のシャワー) の写真
ボストンにあるラグジュアリーな小さなモダンスタイルのおしゃれなバスルーム (浴槽なし) (オープン型シャワー、白いタイル、ピンクの壁、セラミックタイルの床、白い床、開き戸のシャワー) の写真
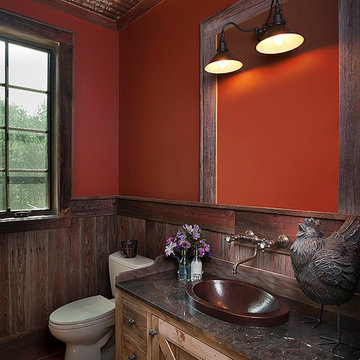
デトロイトにあるお手頃価格の小さなラスティックスタイルのおしゃれなバスルーム (浴槽なし) (ベッセル式洗面器、フラットパネル扉のキャビネット、淡色木目調キャビネット、御影石の洗面台、分離型トイレ、オレンジの壁、セラミックタイルの床、茶色いタイル、石タイル) の写真

This was a whole home renovation with an addition and was phased over two and a half years. It included the kitchen, living room, primary suite, basement family room and wet bar, plus the addition of his and hers office space, along with a sunscreen. This modern rambler is transitional style at its best!
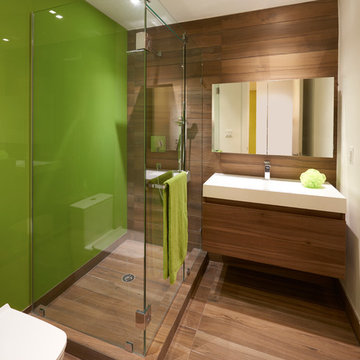
Spectacular bathroom with suspended vanity and chrome fixtures.
Elegant lines and a mixture of wood and painted glass panels gives a playful yet practical feel to this bathroom.
浴室・バスルーム (セラミックタイルの床、テラゾーの床、オレンジの壁、ピンクの壁) の写真
1