浴室・バスルーム (セラミックタイルの床、合板フローリング、青い壁) の写真
絞り込み:
資材コスト
並び替え:今日の人気順
写真 1〜20 枚目(全 11,019 枚)
1/4

This 1956 John Calder Mackay home had been poorly renovated in years past. We kept the 1400 sqft footprint of the home, but re-oriented and re-imagined the bland white kitchen to a midcentury olive green kitchen that opened up the sight lines to the wall of glass facing the rear yard. We chose materials that felt authentic and appropriate for the house: handmade glazed ceramics, bricks inspired by the California coast, natural white oaks heavy in grain, and honed marbles in complementary hues to the earth tones we peppered throughout the hard and soft finishes. This project was featured in the Wall Street Journal in April 2022.

vue de la salle de bains des enfants
パリにあるお手頃価格の中くらいなコンテンポラリースタイルのおしゃれな子供用バスルーム (淡色木目調キャビネット、バリアフリー、青いタイル、セラミックタイル、青い壁、セラミックタイルの床、青い床、開き戸のシャワー、洗面台2つ、フローティング洗面台、板張り天井) の写真
パリにあるお手頃価格の中くらいなコンテンポラリースタイルのおしゃれな子供用バスルーム (淡色木目調キャビネット、バリアフリー、青いタイル、セラミックタイル、青い壁、セラミックタイルの床、青い床、開き戸のシャワー、洗面台2つ、フローティング洗面台、板張り天井) の写真

フィラデルフィアにある中くらいなトラディショナルスタイルのおしゃれなバスルーム (浴槽なし) (一体型トイレ 、青い壁、セラミックタイルの床、バリアフリー、ベージュのタイル、黒いタイル、グレーのタイル、石タイル) の写真

• American Olean “Color Appeal” 4” x 12” glass tile in “Fountain Blue” • Interceramic 10” x 24” “Spa” white glazed tile • Daltile “Color Wave” mosaic tile “Ice White Block Random Mosaic” • Stonepeak 12” x 24 “Infinite Brown” ceramic tile, Land series • glass by Anchor Ventana at shower • Slik Mode acrylic freestanding tub • Grohe Concetto tub spout • photography by Paul Finkel

Convertimos la antigua cocina del piso superior en un baño amplio y apto para los niños de la casa. Decidimos colocar suelo hidráulico para atar la estética de la casa original de la escalera y la terraza. Para las paredes apostamos por una baldosa sencilla y lisa, mientras que le damos el toque de color con la pintura.
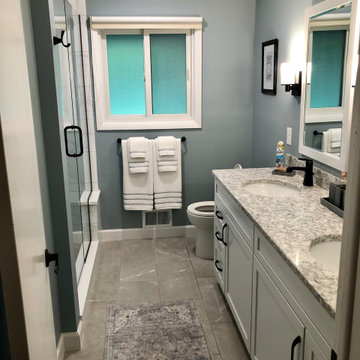
Larger vanity, two sinks, brighter colors, updated fixtures, more light, and a better shower
デトロイトにあるお手頃価格の小さなトランジショナルスタイルのおしゃれな子供用バスルーム (シェーカースタイル扉のキャビネット、白いキャビネット、アルコーブ型シャワー、分離型トイレ、白いタイル、セラミックタイル、青い壁、セラミックタイルの床、アンダーカウンター洗面器、クオーツストーンの洗面台、グレーの床、開き戸のシャワー、マルチカラーの洗面カウンター、シャワーベンチ、洗面台2つ、造り付け洗面台) の写真
デトロイトにあるお手頃価格の小さなトランジショナルスタイルのおしゃれな子供用バスルーム (シェーカースタイル扉のキャビネット、白いキャビネット、アルコーブ型シャワー、分離型トイレ、白いタイル、セラミックタイル、青い壁、セラミックタイルの床、アンダーカウンター洗面器、クオーツストーンの洗面台、グレーの床、開き戸のシャワー、マルチカラーの洗面カウンター、シャワーベンチ、洗面台2つ、造り付け洗面台) の写真

View of master bathroom and skylight
ロサンゼルスにあるラグジュアリーな広いコンテンポラリースタイルのおしゃれなマスターバスルーム (フラットパネル扉のキャビネット、淡色木目調キャビネット、置き型浴槽、洗い場付きシャワー、一体型トイレ 、青いタイル、セラミックタイル、青い壁、セラミックタイルの床、アンダーカウンター洗面器、青い床、開き戸のシャワー、グレーの洗面カウンター、洗面台2つ、造り付け洗面台) の写真
ロサンゼルスにあるラグジュアリーな広いコンテンポラリースタイルのおしゃれなマスターバスルーム (フラットパネル扉のキャビネット、淡色木目調キャビネット、置き型浴槽、洗い場付きシャワー、一体型トイレ 、青いタイル、セラミックタイル、青い壁、セラミックタイルの床、アンダーカウンター洗面器、青い床、開き戸のシャワー、グレーの洗面カウンター、洗面台2つ、造り付け洗面台) の写真

Camlin Custom Homes Courageous Model was built in Redfish Cove Community on the Manatee River at the Snead island Cut. This model features 2 master suites, one upstairs and one on the ground level. Both master suites include a well appointed spa like master bathroom with a walk out to a beautiful outdoor retreat. Everything in this home centers around the waterfront lifestyle and maximizing the natural beauty of the River and the boating lifestyle. This large upstairs Master Suite features a walk-out to a large front porch that overlooks the open water. Watch daily sunsets from this breezy open upstairs master bedroom and master bathroom.
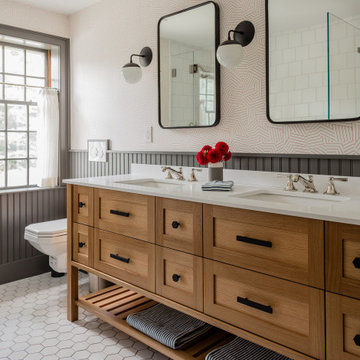
ボストンにあるお手頃価格の中くらいなトラディショナルスタイルのおしゃれな子供用バスルーム (フラットパネル扉のキャビネット、茶色いキャビネット、オープン型シャワー、白いタイル、セラミックタイル、青い壁、セラミックタイルの床、アンダーカウンター洗面器、大理石の洗面台、青い床、開き戸のシャワー、白い洗面カウンター) の写真

Sophisticated and fun were the themes in this design. This bathroom is used by three young children. The parents wanted a bathroom whose decor would be fun for the children, but "not a kiddy bathroom". This family travels to the beach quite often, so they wanted a beach resort (emphasis on resort) influence in the design. Storage of toiletries & medications, as well as a place to hang a multitude of towels, were the primary goals. Besides meeting the storage goals, the bathroom needed to be brightened and needed better lighting. Ocean-inspired blue & white wallpaper was paired with bright orange, Moroccan-inspired floor & accent tiles from Fireclay Tile to give the "resort" look the clients were looking for. Light fixtures with industrial style accents add additional interest, while a seagrass mirror adds texture & warmth.
Photos: Christy Kosnic
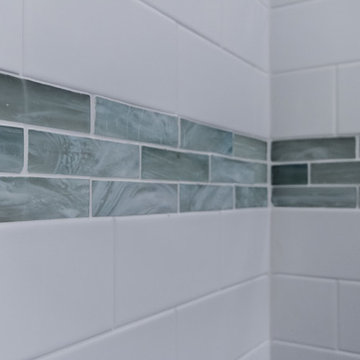
This children's hall bathroom needed a total cosmetic makeover after being yellow from top to bottom. New white Shaker cabinets were installed with a white and gray Quarts countertop. The new double sinks are rectangular and are undermounted with polished chrome faucets.
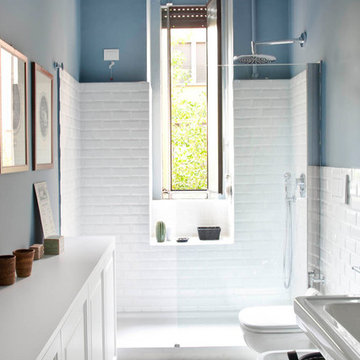
foto Giulio Oriani
The bathroom with white tiles and blue walls
ミラノにある小さなエクレクティックスタイルのおしゃれなバスルーム (浴槽なし) (青い壁、マルチカラーの床、落し込みパネル扉のキャビネット、白いキャビネット、アルコーブ型シャワー、セラミックタイルの床、開き戸のシャワー) の写真
ミラノにある小さなエクレクティックスタイルのおしゃれなバスルーム (浴槽なし) (青い壁、マルチカラーの床、落し込みパネル扉のキャビネット、白いキャビネット、アルコーブ型シャワー、セラミックタイルの床、開き戸のシャワー) の写真

シカゴにあるお手頃価格の中くらいなトラディショナルスタイルのおしゃれな子供用バスルーム (シェーカースタイル扉のキャビネット、白いキャビネット、アルコーブ型浴槽、シャワー付き浴槽 、分離型トイレ、白いタイル、サブウェイタイル、青い壁、セラミックタイルの床、ペデスタルシンク、白い床、シャワーカーテン) の写真
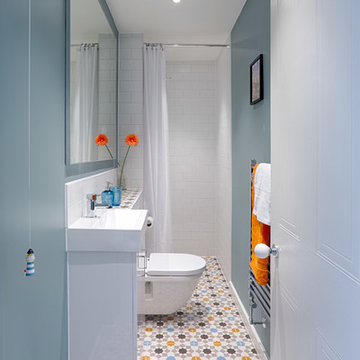
NIck White
ハンプシャーにあるお手頃価格の小さなコンテンポラリースタイルのおしゃれなバスルーム (浴槽なし) (フラットパネル扉のキャビネット、白いキャビネット、オープン型シャワー、壁掛け式トイレ、マルチカラーのタイル、セラミックタイル、青い壁、セラミックタイルの床、壁付け型シンク、タイルの洗面台) の写真
ハンプシャーにあるお手頃価格の小さなコンテンポラリースタイルのおしゃれなバスルーム (浴槽なし) (フラットパネル扉のキャビネット、白いキャビネット、オープン型シャワー、壁掛け式トイレ、マルチカラーのタイル、セラミックタイル、青い壁、セラミックタイルの床、壁付け型シンク、タイルの洗面台) の写真
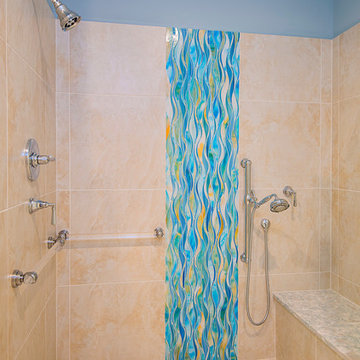
Photography: Jason Stemple
チャールストンにある高級な広いトランジショナルスタイルのおしゃれなマスターバスルーム (落し込みパネル扉のキャビネット、白いキャビネット、バリアフリー、ベージュのタイル、セラミックタイル、青い壁、セラミックタイルの床、アンダーカウンター洗面器、珪岩の洗面台) の写真
チャールストンにある高級な広いトランジショナルスタイルのおしゃれなマスターバスルーム (落し込みパネル扉のキャビネット、白いキャビネット、バリアフリー、ベージュのタイル、セラミックタイル、青い壁、セラミックタイルの床、アンダーカウンター洗面器、珪岩の洗面台) の写真
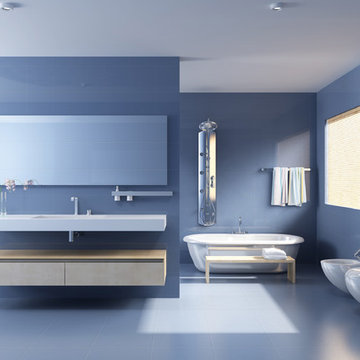
Complete custom bathroom remodeling with an amazing design and open space.
Floating vanity and counter. Free standing tub with open toilet and a bidet next to it.
Light, Blue colors that gives it depth and calmness.
A clean look and not a busy one.
Eco Design Pro
Reseda, CA 91335
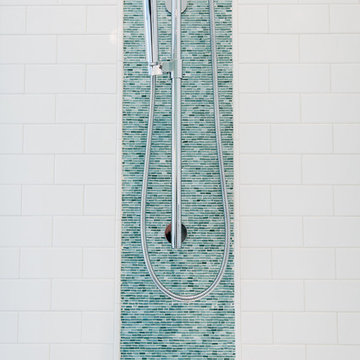
Williamson Photography
他の地域にあるビーチスタイルのおしゃれな浴室 (アルコーブ型シャワー、白いタイル、セラミックタイル、青い壁、セラミックタイルの床) の写真
他の地域にあるビーチスタイルのおしゃれな浴室 (アルコーブ型シャワー、白いタイル、セラミックタイル、青い壁、セラミックタイルの床) の写真
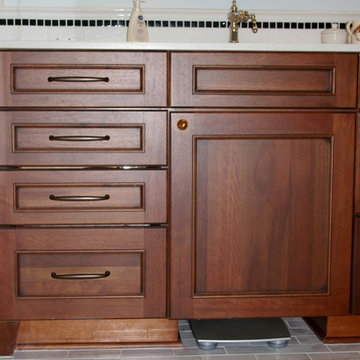
Dura Supreme Cabinetry
Photo by Highland Design Gallery
アトランタにあるお手頃価格の小さなトラディショナルスタイルのおしゃれな子供用バスルーム (アンダーカウンター洗面器、フラットパネル扉のキャビネット、中間色木目調キャビネット、クオーツストーンの洗面台、アンダーマウント型浴槽、シャワー付き浴槽 、分離型トイレ、白いタイル、青い壁、セラミックタイルの床) の写真
アトランタにあるお手頃価格の小さなトラディショナルスタイルのおしゃれな子供用バスルーム (アンダーカウンター洗面器、フラットパネル扉のキャビネット、中間色木目調キャビネット、クオーツストーンの洗面台、アンダーマウント型浴槽、シャワー付き浴槽 、分離型トイレ、白いタイル、青い壁、セラミックタイルの床) の写真
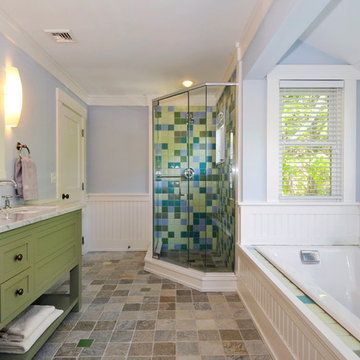
ニューヨークにある中くらいなトラディショナルスタイルのおしゃれなマスターバスルーム (ドロップイン型浴槽、アンダーカウンター洗面器、シェーカースタイル扉のキャビネット、緑のキャビネット、コーナー設置型シャワー、青いタイル、緑のタイル、磁器タイル、青い壁、セラミックタイルの床、大理石の洗面台、マルチカラーの床) の写真
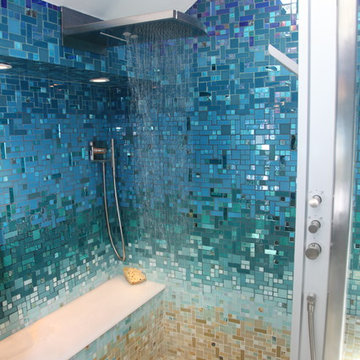
This completely custom bathroom is entirely covered in glass mosaic tiles! Except for the ceiling, we custom designed a glass mosaic hybrid from glossy glass tiles, ocean style bottle glass tiles, and mirrored tiles. This client had dreams of a Caribbean escape in their very own en suite, and we made their dreams come true! The top of the walls start with the deep blues of the ocean and then flow into teals and turquoises, light blues, and finally into the sandy colored floor. We can custom design and make anything you can dream of, including gradient blends of any color, like this one!
浴室・バスルーム (セラミックタイルの床、合板フローリング、青い壁) の写真
1