小さな浴室・バスルーム (セラミックタイルの床、無垢フローリング、サブウェイタイル) の写真
絞り込み:
資材コスト
並び替え:今日の人気順
写真 1〜20 枚目(全 1,322 枚)
1/5

タンパにある低価格の小さな北欧スタイルのおしゃれなマスターバスルーム (フラットパネル扉のキャビネット、茶色いキャビネット、アルコーブ型シャワー、一体型トイレ 、白いタイル、サブウェイタイル、白い壁、セラミックタイルの床、ベッセル式洗面器、クオーツストーンの洗面台、黒い床、開き戸のシャワー、白い洗面カウンター、洗面台2つ、独立型洗面台) の写真
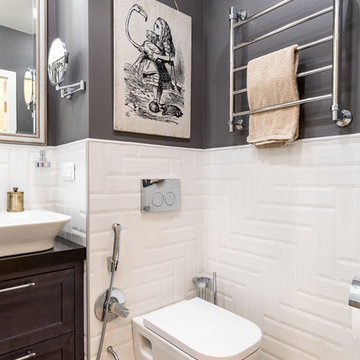
Фото: Василий Буланов
モスクワにあるお手頃価格の小さなトランジショナルスタイルのおしゃれなマスターバスルーム (落し込みパネル扉のキャビネット、濃色木目調キャビネット、アルコーブ型浴槽、シャワー付き浴槽 、壁掛け式トイレ、白いタイル、サブウェイタイル、グレーの壁、セラミックタイルの床、ベッセル式洗面器、人工大理石カウンター、ベージュの床、シャワーカーテン) の写真
モスクワにあるお手頃価格の小さなトランジショナルスタイルのおしゃれなマスターバスルーム (落し込みパネル扉のキャビネット、濃色木目調キャビネット、アルコーブ型浴槽、シャワー付き浴槽 、壁掛け式トイレ、白いタイル、サブウェイタイル、グレーの壁、セラミックタイルの床、ベッセル式洗面器、人工大理石カウンター、ベージュの床、シャワーカーテン) の写真

ロサンゼルスにあるお手頃価格の小さなトランジショナルスタイルのおしゃれなマスターバスルーム (フラットパネル扉のキャビネット、中間色木目調キャビネット、置き型浴槽、洗い場付きシャワー、一体型トイレ 、白いタイル、サブウェイタイル、白い壁、セラミックタイルの床、壁付け型シンク、白い床、オープンシャワー、白い洗面カウンター、洗面台1つ、フローティング洗面台、三角天井) の写真

With a mix of bright and dark tones with wooden features, this guest bathroom in Anaheim CA gives off an inviting yet cozy personality.
オレンジカウンティにある小さなトランジショナルスタイルのおしゃれなバスルーム (浴槽なし) (フラットパネル扉のキャビネット、中間色木目調キャビネット、アルコーブ型シャワー、一体型トイレ 、サブウェイタイル、グレーの壁、セラミックタイルの床、一体型シンク、グレーの床、開き戸のシャワー、白い洗面カウンター、洗面台1つ、造り付け洗面台、白い天井) の写真
オレンジカウンティにある小さなトランジショナルスタイルのおしゃれなバスルーム (浴槽なし) (フラットパネル扉のキャビネット、中間色木目調キャビネット、アルコーブ型シャワー、一体型トイレ 、サブウェイタイル、グレーの壁、セラミックタイルの床、一体型シンク、グレーの床、開き戸のシャワー、白い洗面カウンター、洗面台1つ、造り付け洗面台、白い天井) の写真
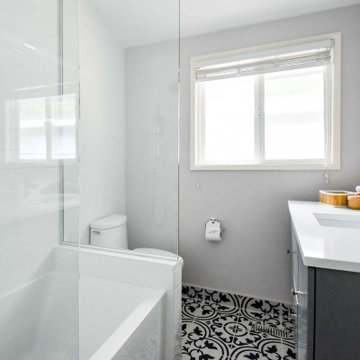
ポートランドにあるお手頃価格の小さなモダンスタイルのおしゃれなマスターバスルーム (フラットパネル扉のキャビネット、グレーのキャビネット、コーナー型浴槽、シャワー付き浴槽 、分離型トイレ、白いタイル、サブウェイタイル、グレーの壁、セラミックタイルの床、アンダーカウンター洗面器、白い床、オープンシャワー、白い洗面カウンター、ニッチ、洗面台1つ、フローティング洗面台) の写真

フィラデルフィアにある高級な小さなビーチスタイルのおしゃれなバスルーム (浴槽なし) (グレーのキャビネット、オープン型シャワー、グレーのタイル、サブウェイタイル、グレーの壁、セラミックタイルの床、珪岩の洗面台、グレーの床、オープンシャワー、白い洗面カウンター、洗面台1つ、独立型洗面台) の写真

他の地域にある小さなトラディショナルスタイルのおしゃれなバスルーム (浴槽なし) (アルコーブ型シャワー、一体型トイレ 、白いタイル、サブウェイタイル、緑の壁、セラミックタイルの床、ペデスタルシンク、白い床、開き戸のシャワー、シャワーベンチ、洗面台1つ、羽目板の壁) の写真

Les chambres de toute la famille ont été pensées pour être le plus ludiques possible. En quête de bien-être, les propriétaire souhaitaient créer un nid propice au repos et conserver une palette de matériaux naturels et des couleurs douces. Un défi relevé avec brio !
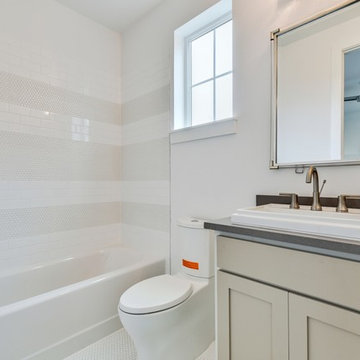
A spin on a modern farmhouse, this Additional Dwelling Unit features bright and airy materials to highlight the architecture in this new construction collaboration with RiverCity Homes and TwentySix Interiors. TwentySix designs throughout Austin and the surrounding areas, with a strong emphasis on livability and timeless interiors. For more about our firm, click here: https://www.twentysixinteriors.com/
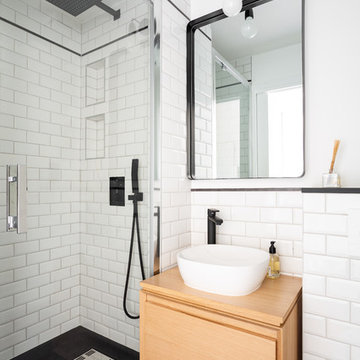
ロンドンにあるお手頃価格の小さなコンテンポラリースタイルのおしゃれなマスターバスルーム (フラットパネル扉のキャビネット、淡色木目調キャビネット、コーナー設置型シャワー、白いタイル、サブウェイタイル、白い壁、ベッセル式洗面器、木製洗面台、黒い床、セラミックタイルの床、開き戸のシャワー、ベージュのカウンター) の写真
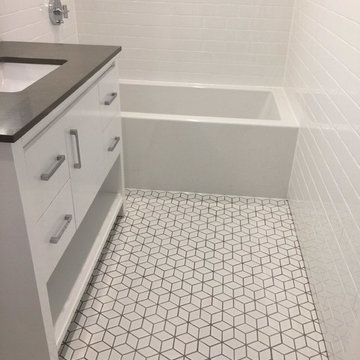
シカゴにある小さなコンテンポラリースタイルのおしゃれなマスターバスルーム (フラットパネル扉のキャビネット、白いキャビネット、アンダーマウント型浴槽、一体型トイレ 、白いタイル、サブウェイタイル、グレーの壁、セラミックタイルの床、アンダーカウンター洗面器、珪岩の洗面台、白い床、黒い洗面カウンター) の写真
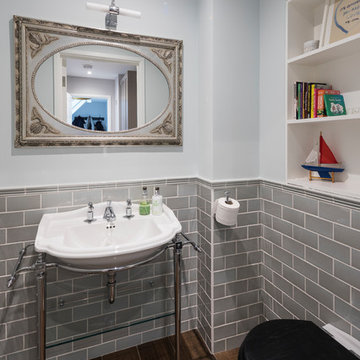
Chris Snook
ロンドンにある小さなトラディショナルスタイルのおしゃれな子供用バスルーム (一体型トイレ 、グレーのタイル、グレーの壁、無垢フローリング、茶色い床、サブウェイタイル、コンソール型シンク) の写真
ロンドンにある小さなトラディショナルスタイルのおしゃれな子供用バスルーム (一体型トイレ 、グレーのタイル、グレーの壁、無垢フローリング、茶色い床、サブウェイタイル、コンソール型シンク) の写真
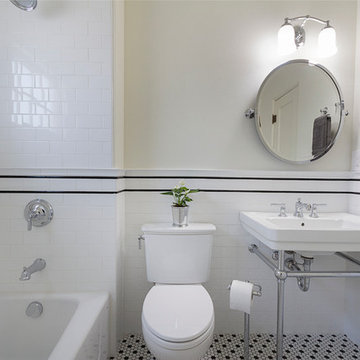
The Guest Bathroom fixture and tile selection recall the décor of the early 1940’s.
フェニックスにある小さなトラディショナルスタイルのおしゃれなバスルーム (浴槽なし) (アルコーブ型浴槽、シャワー付き浴槽 、分離型トイレ、モノトーンのタイル、サブウェイタイル、白い壁、セラミックタイルの床、コンソール型シンク、マルチカラーの床) の写真
フェニックスにある小さなトラディショナルスタイルのおしゃれなバスルーム (浴槽なし) (アルコーブ型浴槽、シャワー付き浴槽 、分離型トイレ、モノトーンのタイル、サブウェイタイル、白い壁、セラミックタイルの床、コンソール型シンク、マルチカラーの床) の写真

They say the magic thing about home is that it feels good to leave and even better to come back and that is exactly what this family wanted to create when they purchased their Bondi home and prepared to renovate. Like Marilyn Monroe, this 1920’s Californian-style bungalow was born with the bone structure to be a great beauty. From the outset, it was important the design reflect their personal journey as individuals along with celebrating their journey as a family. Using a limited colour palette of white walls and black floors, a minimalist canvas was created to tell their story. Sentimental accents captured from holiday photographs, cherished books, artwork and various pieces collected over the years from their travels added the layers and dimension to the home. Architrave sides in the hallway and cutout reveals were painted in high-gloss black adding contrast and depth to the space. Bathroom renovations followed the black a white theme incorporating black marble with white vein accents and exotic greenery was used throughout the home – both inside and out, adding a lushness reminiscent of time spent in the tropics. Like this family, this home has grown with a 3rd stage now in production - watch this space for more...
Martine Payne & Deen Hameed
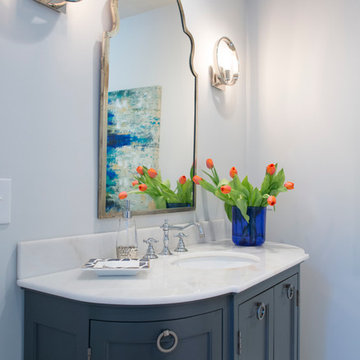
We are always renovating our own home, and one project was our master bathroom/hall bathroom combo. Sounds awful, but, yes, did share our master bathroom with the hall and company. We live in a 1950’s ranch, and for the most part the home is amazing. However, this one room was not so much. So, we reconfigured, redesigned, gutted and re-created the space so we could have two bathrooms. I’m so happy how it turned out! Here’s our new hall powder room and private guest bathroom. (The new master bathroom will be included in our master suite addition… stay tuned!)
Photos By: Brennan Wesley

パリにある高級な小さなコンテンポラリースタイルのおしゃれなマスターバスルーム (フラットパネル扉のキャビネット、白いキャビネット、バリアフリー、分離型トイレ、白いタイル、サブウェイタイル、白い壁、セラミックタイルの床、コンソール型シンク、木製洗面台、黒い床、引戸のシャワー、ブラウンの洗面カウンター、洗濯室、洗面台1つ、独立型洗面台) の写真

他の地域にあるお手頃価格の小さなトランジショナルスタイルのおしゃれなマスターバスルーム (シェーカースタイル扉のキャビネット、青いキャビネット、分離型トイレ、白いタイル、サブウェイタイル、白い壁、セラミックタイルの床、アンダーカウンター洗面器、クオーツストーンの洗面台、グレーの床、開き戸のシャワー、白い洗面カウンター、洗面台1つ、フローティング洗面台) の写真

ワシントンD.C.にあるお手頃価格の小さなトランジショナルスタイルのおしゃれなマスターバスルーム (シェーカースタイル扉のキャビネット、青いキャビネット、アルコーブ型シャワー、青いタイル、サブウェイタイル、白い壁、セラミックタイルの床、アンダーカウンター洗面器、クオーツストーンの洗面台、グレーの床、開き戸のシャワー、白い洗面カウンター、シャワーベンチ、洗面台2つ) の写真
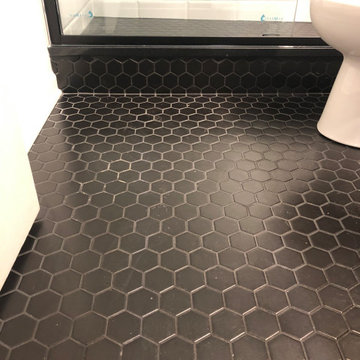
シカゴにある小さなコンテンポラリースタイルのおしゃれなバスルーム (浴槽なし) (フラットパネル扉のキャビネット、グレーのキャビネット、アルコーブ型シャワー、一体型トイレ 、白いタイル、サブウェイタイル、白い壁、セラミックタイルの床、一体型シンク、黒い床、引戸のシャワー、白い洗面カウンター、洗面台1つ、独立型洗面台) の写真
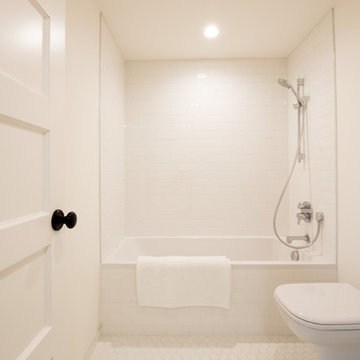
オマハにある小さなモダンスタイルのおしゃれなバスルーム (浴槽なし) (アルコーブ型浴槽、シャワー付き浴槽 、壁掛け式トイレ、白いタイル、サブウェイタイル、白い壁、セラミックタイルの床、白い床) の写真
小さな浴室・バスルーム (セラミックタイルの床、無垢フローリング、サブウェイタイル) の写真
1