浴室・バスルーム (セラミックタイルの床、ライムストーンの床、緑の床、シャワー付き浴槽 ) の写真
絞り込み:
資材コスト
並び替え:今日の人気順
写真 1〜20 枚目(全 95 枚)
1/5
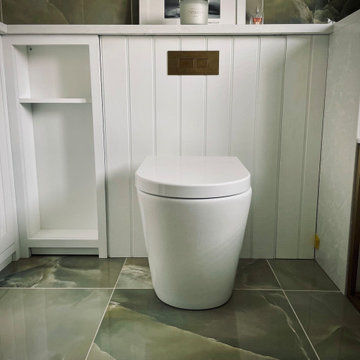
Concealed cistern toilet with tongue and groove panels and beaded doors
カーディフにある高級な小さなトラディショナルスタイルのおしゃれなマスターバスルーム (インセット扉のキャビネット、白いキャビネット、ドロップイン型浴槽、シャワー付き浴槽 、壁掛け式トイレ、緑のタイル、セラミックタイル、セラミックタイルの床、横長型シンク、珪岩の洗面台、緑の床、白い洗面カウンター、トイレ室、洗面台1つ、造り付け洗面台) の写真
カーディフにある高級な小さなトラディショナルスタイルのおしゃれなマスターバスルーム (インセット扉のキャビネット、白いキャビネット、ドロップイン型浴槽、シャワー付き浴槽 、壁掛け式トイレ、緑のタイル、セラミックタイル、セラミックタイルの床、横長型シンク、珪岩の洗面台、緑の床、白い洗面カウンター、トイレ室、洗面台1つ、造り付け洗面台) の写真
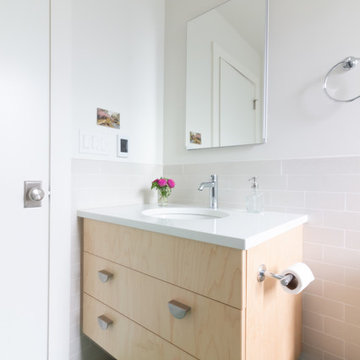
ボストンにある北欧スタイルのおしゃれなバスルーム (浴槽なし) (フラットパネル扉のキャビネット、淡色木目調キャビネット、アルコーブ型浴槽、シャワー付き浴槽 、分離型トイレ、ベージュのタイル、磁器タイル、白い壁、セラミックタイルの床、アンダーカウンター洗面器、クオーツストーンの洗面台、緑の床、シャワーカーテン、白い洗面カウンター) の写真

Erik Freeland
ニューヨークにあるお手頃価格の広いモダンスタイルのおしゃれな子供用バスルーム (置き型浴槽、緑の床、フラットパネル扉のキャビネット、シャワー付き浴槽 、分離型トイレ、白いタイル、サブウェイタイル、白い壁、セラミックタイルの床、一体型シンク、人工大理石カウンター、白いキャビネット、白い洗面カウンター) の写真
ニューヨークにあるお手頃価格の広いモダンスタイルのおしゃれな子供用バスルーム (置き型浴槽、緑の床、フラットパネル扉のキャビネット、シャワー付き浴槽 、分離型トイレ、白いタイル、サブウェイタイル、白い壁、セラミックタイルの床、一体型シンク、人工大理石カウンター、白いキャビネット、白い洗面カウンター) の写真
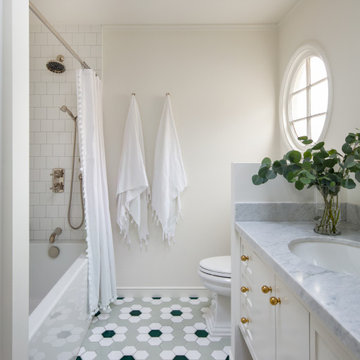
Have a hexagon floor tile bathroom in mind? Go floral. Featuring two colors from our best-selling and budget-friendly Foundations collection, this floral hexagon tile is as fresh as a daisy.
TILE SHOWN
4" Hexagon Tile in White Wash, Oyster Shell & Evergreen
DESIGN
Caroline Myers Interior Design
PHOTOS
Thomas Kuoh
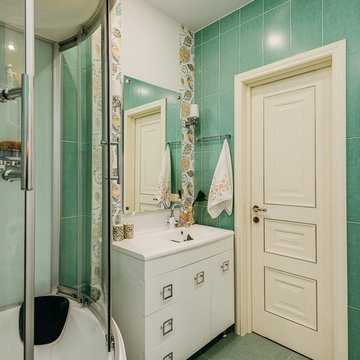
Основная задача при проектировании интерьера этой квартиры стояла следующая: сделать из изначально двухкомнатной квартиры комфортную трехкомнатную для семейной пары, учтя при этом все пожелания и «хотелки» заказчиков.
Основными пожеланиями по перепланировке были: максимально увеличить санузел, сделать его совмещенным, с отдельно стоящей большой душевой кабиной. Сделать просторную удобную кухню, которая по изначальной планировке получилась совсем небольшая и совмещенную с ней гостиную. Хотелось большую гардеробную-кладовку и большой шкаф в прихожей. И третью комнату, которая будет служить в первые пару-тройку лет кабинетом и гостевой, а затем легко превратится в детскую для будущего малыша.
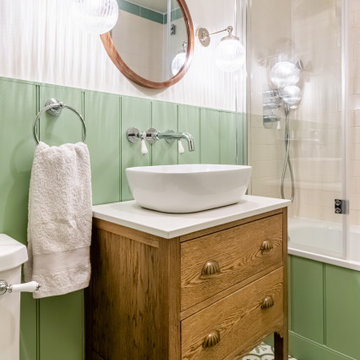
This bathroom layout was changed to make better use of the compact space. Panelling was added to the walls and the old towel rail was kept. A vintage-style vanity unit was sourced with complimentary wall mirror and new wall lighting added.
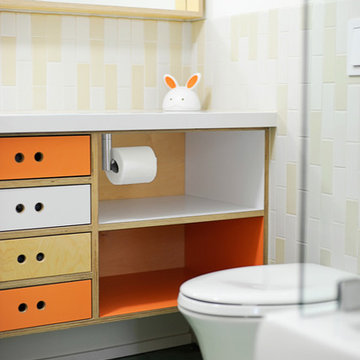
Able and Baker, Inc.
ロサンゼルスにある高級な中くらいなミッドセンチュリースタイルのおしゃれなバスルーム (浴槽なし) (フラットパネル扉のキャビネット、淡色木目調キャビネット、アルコーブ型浴槽、シャワー付き浴槽 、ベージュのタイル、白いタイル、セラミックタイル、白い壁、セラミックタイルの床、アンダーカウンター洗面器、人工大理石カウンター、緑の床、オープンシャワー) の写真
ロサンゼルスにある高級な中くらいなミッドセンチュリースタイルのおしゃれなバスルーム (浴槽なし) (フラットパネル扉のキャビネット、淡色木目調キャビネット、アルコーブ型浴槽、シャワー付き浴槽 、ベージュのタイル、白いタイル、セラミックタイル、白い壁、セラミックタイルの床、アンダーカウンター洗面器、人工大理石カウンター、緑の床、オープンシャワー) の写真

We were tasked to transform this long, narrow Victorian terrace into a modern space while maintaining some character from the era.
We completely re-worked the floor plan on this project. We opened up the back of this home, by removing a number of walls and levelling the floors throughout to create a space that flows harmoniously from the entry all the way through to the deck at the rear of the property.
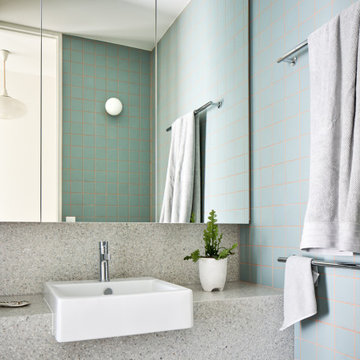
メルボルンにある小さなコンテンポラリースタイルのおしゃれな子供用バスルーム (グレーのキャビネット、ドロップイン型浴槽、シャワー付き浴槽 、一体型トイレ 、緑のタイル、セラミックタイル、緑の壁、セラミックタイルの床、テラゾーの洗面台、緑の床、グレーの洗面カウンター) の写真
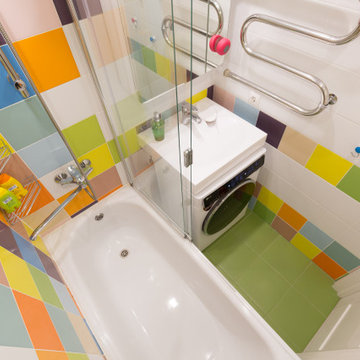
他の地域にある低価格の小さな北欧スタイルのおしゃれなマスターバスルーム (白いキャビネット、ドロップイン型浴槽、シャワー付き浴槽 、マルチカラーのタイル、セラミックタイル、マルチカラーの壁、セラミックタイルの床、緑の床、シャワーカーテン) の写真
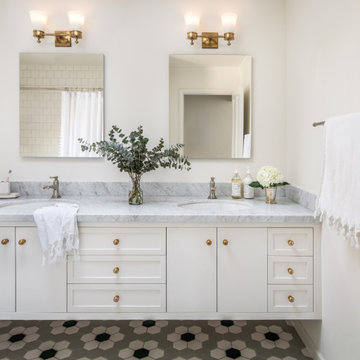
Have a hexagon floor tile bathroom in mind? Go floral. Featuring two colors from our best-selling and budget-friendly Foundations collection, this floral hexagon tile is as fresh as a daisy.
TILE SHOWN
4" Hexagon Tile in White Wash, Oyster Shell & Evergreen
DESIGN
Caroline Myers Interior Design
PHOTOS
Thomas Kuoh
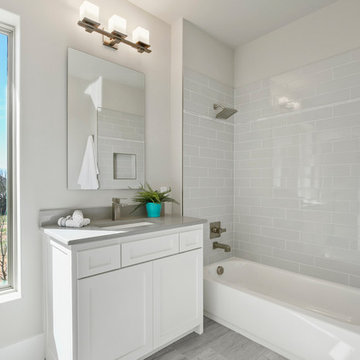
ダラスにある中くらいなモダンスタイルのおしゃれな子供用バスルーム (シェーカースタイル扉のキャビネット、白いキャビネット、ドロップイン型浴槽、シャワー付き浴槽 、分離型トイレ、グレーのタイル、サブウェイタイル、グレーの壁、セラミックタイルの床、アンダーカウンター洗面器、クオーツストーンの洗面台、緑の床、シャワーカーテン、グレーの洗面カウンター) の写真

ロサンゼルスにある小さなトランジショナルスタイルのおしゃれな浴室 (シェーカースタイル扉のキャビネット、白いキャビネット、アルコーブ型浴槽、シャワー付き浴槽 、分離型トイレ、白いタイル、サブウェイタイル、白い壁、セラミックタイルの床、アンダーカウンター洗面器、大理石の洗面台、緑の床、シャワーカーテン、グレーの洗面カウンター) の写真
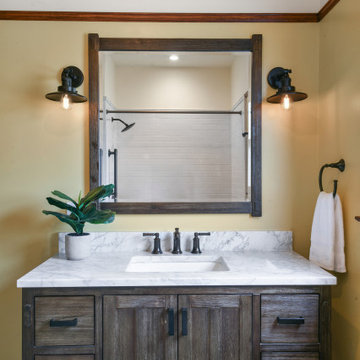
サンフランシスコにある高級な中くらいなトラディショナルスタイルのおしゃれな浴室 (茶色いキャビネット、アルコーブ型浴槽、シャワー付き浴槽 、分離型トイレ、白いタイル、セラミックタイル、黄色い壁、セラミックタイルの床、アンダーカウンター洗面器、大理石の洗面台、緑の床、シャワーカーテン、グレーの洗面カウンター、ニッチ、洗面台1つ、独立型洗面台) の写真
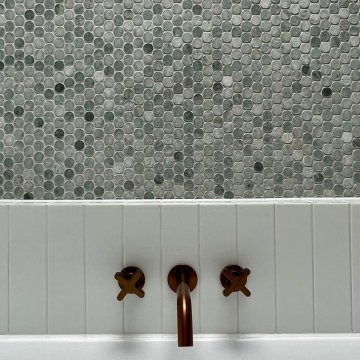
We were tasked to transform this long, narrow Victorian terrace into a modern space while maintaining some character from the era.
We completely re-worked the floor plan on this project. We opened up the back of this home, by removing a number of walls and levelling the floors throughout to create a space that flows harmoniously from the entry all the way through to the deck at the rear of the property.
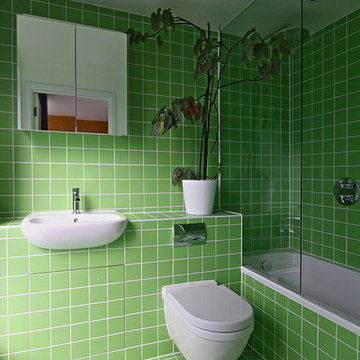
Emma Carter
ロンドンにある低価格の中くらいなモダンスタイルのおしゃれなマスターバスルーム (緑のキャビネット、ドロップイン型浴槽、シャワー付き浴槽 、壁掛け式トイレ、緑のタイル、セラミックタイル、緑の壁、セラミックタイルの床、オーバーカウンターシンク、タイルの洗面台、緑の床、グリーンの洗面カウンター) の写真
ロンドンにある低価格の中くらいなモダンスタイルのおしゃれなマスターバスルーム (緑のキャビネット、ドロップイン型浴槽、シャワー付き浴槽 、壁掛け式トイレ、緑のタイル、セラミックタイル、緑の壁、セラミックタイルの床、オーバーカウンターシンク、タイルの洗面台、緑の床、グリーンの洗面カウンター) の写真
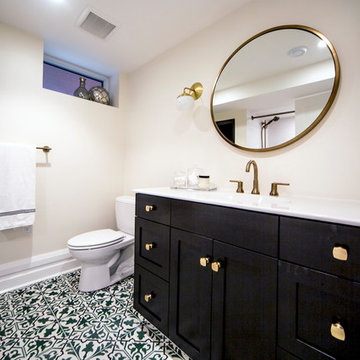
This bathroom was a must for the homeowners of this 100 year old home. Having only 1 bathroom in the entire home and a growing family, things were getting a little tight.
This bathroom was part of a basement renovation which ended up giving the homeowners 14” worth of extra headroom. The concrete slab is sitting on 2” of XPS. This keeps the heat from the heated floor in the bathroom instead of heating the ground and it’s covered with hand painted cement tiles. Sleek wall tiles keep everything clean looking and the niche gives you the storage you need in the shower.
Custom cabinetry was fabricated and the cabinet in the wall beside the tub has a removal back in order to access the sewage pump under the stairs if ever needed. The main trunk for the high efficiency furnace also had to run over the bathtub which lead to more creative thinking. A custom box was created inside the duct work in order to allow room for an LED potlight.
The seat to the toilet has a built in child seat for all the little ones who use this bathroom, the baseboard is a custom 3 piece baseboard to match the existing and the door knob was sourced to keep the classic transitional look as well. Needless to say, creativity and finesse was a must to bring this bathroom to reality.
Although this bathroom did not come easy, it was worth every minute and a complete success in the eyes of our team and the homeowners. An outstanding team effort.
Leon T. Switzer/Front Page Media Group
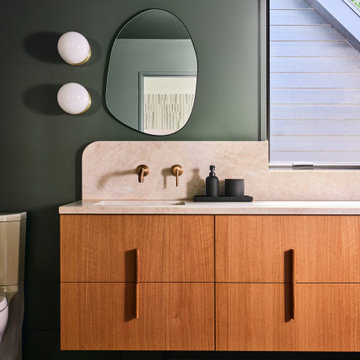
The upstairs kids’ bathroom marries modern styling with a bit of whimsy for an eclectic feel. Green walls and green iridescent hand-cut tile ground the design. The floating Rift Cut White Oak vanity from Eclipse Cabinetry by Shiloh with natural stone countertop pops. Overall, the space is durable and fun. Interior Design: Sarah Sherman Samuel; Architect: J. Visser Design; Builder: Insignia Homes; Cabinetry: Eclipse by Shiloh; Photo: Nicole Franzen
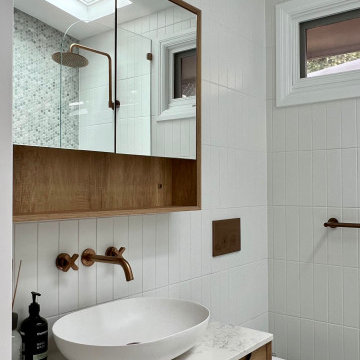
We were tasked to transform this long, narrow Victorian terrace into a modern space while maintaining some character from the era.
We completely re-worked the floor plan on this project. We opened up the back of this home, by removing a number of walls and levelling the floors throughout to create a space that flows harmoniously from the entry all the way through to the deck at the rear of the property.

The back of this 1920s brick and siding Cape Cod gets a compact addition to create a new Family room, open Kitchen, Covered Entry, and Master Bedroom Suite above. European-styling of the interior was a consideration throughout the design process, as well as with the materials and finishes. The project includes all cabinetry, built-ins, shelving and trim work (even down to the towel bars!) custom made on site by the home owner.
Photography by Kmiecik Imagery
浴室・バスルーム (セラミックタイルの床、ライムストーンの床、緑の床、シャワー付き浴槽 ) の写真
1