浴室・バスルーム (セメントタイルの床、茶色いタイル、ベージュの壁) の写真
絞り込み:
資材コスト
並び替え:今日の人気順
写真 1〜20 枚目(全 53 枚)
1/4
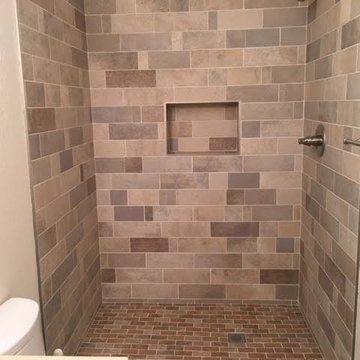
サンフランシスコにある高級な中くらいなトラディショナルスタイルのおしゃれなバスルーム (浴槽なし) (ベージュのキャビネット、シャワー付き浴槽 、茶色いタイル、セラミックタイル、ベージュの壁、セメントタイルの床) の写真
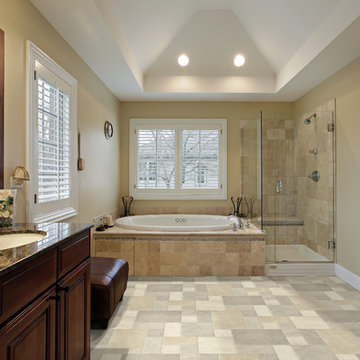
モントリオールにある広いトラディショナルスタイルのおしゃれなマスターバスルーム (レイズドパネル扉のキャビネット、濃色木目調キャビネット、ドロップイン型浴槽、コーナー設置型シャワー、分離型トイレ、ベージュのタイル、茶色いタイル、グレーのタイル、セメントタイル、ベージュの壁、セメントタイルの床、アンダーカウンター洗面器、御影石の洗面台、ベージュの床、開き戸のシャワー) の写真
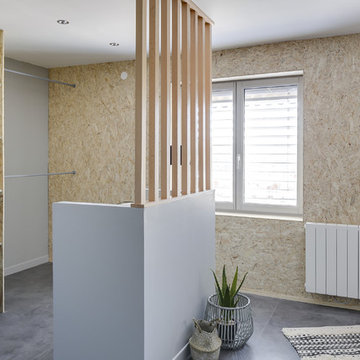
Suite parentale
Crédit photo : Florian Peallat
リヨンにある中くらいなコンテンポラリースタイルのおしゃれなマスターバスルーム (オープンシェルフ、淡色木目調キャビネット、バリアフリー、茶色いタイル、ボーダータイル、ベージュの壁、セメントタイルの床、横長型シンク、木製洗面台、グレーの床、オープンシャワー、ベージュのカウンター) の写真
リヨンにある中くらいなコンテンポラリースタイルのおしゃれなマスターバスルーム (オープンシェルフ、淡色木目調キャビネット、バリアフリー、茶色いタイル、ボーダータイル、ベージュの壁、セメントタイルの床、横長型シンク、木製洗面台、グレーの床、オープンシャワー、ベージュのカウンター) の写真
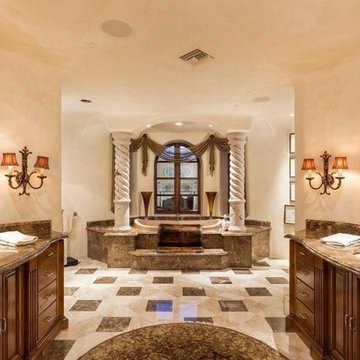
We certainly like the large bathtub and double vanity, the natural stone flooring and pillars and arched windows. This space feels sumptuous, to say the least.
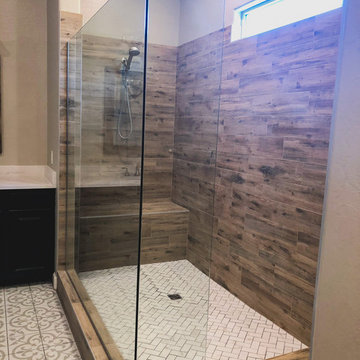
フェニックスにある高級な広いカントリー風のおしゃれなマスターバスルーム (レイズドパネル扉のキャビネット、濃色木目調キャビネット、ドロップイン型浴槽、オープン型シャワー、分離型トイレ、茶色いタイル、磁器タイル、ベージュの壁、セメントタイルの床、アンダーカウンター洗面器、クオーツストーンの洗面台、オープンシャワー、白い洗面カウンター) の写真
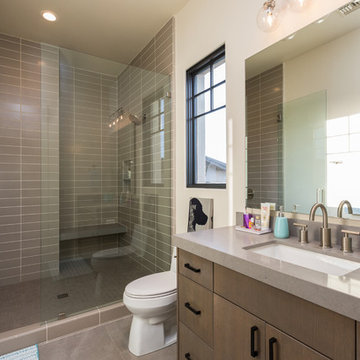
フェニックスにある広いコンテンポラリースタイルのおしゃれなバスルーム (浴槽なし) (セメントタイルの床、グレーの床、フラットパネル扉のキャビネット、茶色いキャビネット、アルコーブ型シャワー、一体型トイレ 、茶色いタイル、セラミックタイル、ベージュの壁、アンダーカウンター洗面器、クオーツストーンの洗面台、開き戸のシャワー、ブラウンの洗面カウンター) の写真
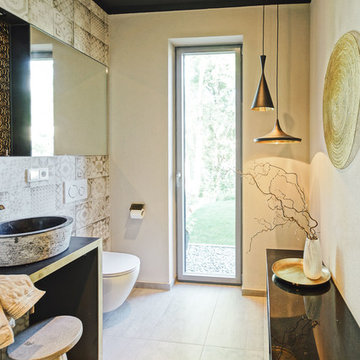
ミュンヘンにあるお手頃価格の小さな地中海スタイルのおしゃれなバスルーム (浴槽なし) (壁掛け式トイレ、ベージュのタイル、茶色いタイル、ベージュの壁、セメントタイルの床、ベッセル式洗面器、ベージュの床、珪岩の洗面台、照明) の写真
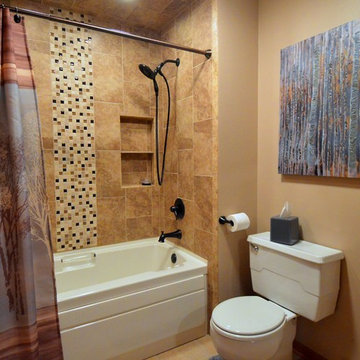
ミルウォーキーにある中くらいなトランジショナルスタイルのおしゃれなバスルーム (浴槽なし) (アルコーブ型浴槽、シャワー付き浴槽 、分離型トイレ、茶色いタイル、石タイル、ベージュの壁、セメントタイルの床、オーバーカウンターシンク、ベージュの床、シャワーカーテン) の写真
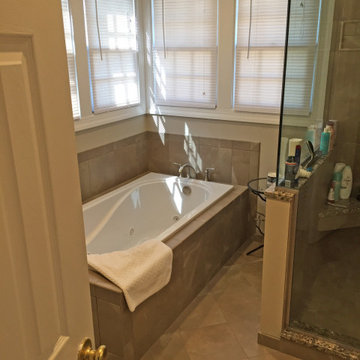
Making use of every inch of space, this traditional bathroom design in Crofton creates a warm, comfortable space. The shower and bathtub sit side-by-side, with the Mirabelle "Provincetown" whirlpool bath and Kohler deck mount whirlpool faucet offering the perfect place to relax framed by Anatolia Puplis tub splash tile in mocha. The shower has matching tile, along with a corner shower bench, frameless custom glass enclosure, Kohler Devonshire shower trim, and Bancroft showerhead. HomeCrest Sedona maple cabinetry fits perfectly in the bathroom in a white finish contrasted by the Amarezo Vicenza countertop that matches the shower threshold, a Kohler "Caxton" undermount sink and Devonshire single hole brushed nickel faucet. Kohler lights, robe hook, towel ring, and paper holder, along with a Kohler Cimarron elongated comfort height toilet finish off this bathroom design.
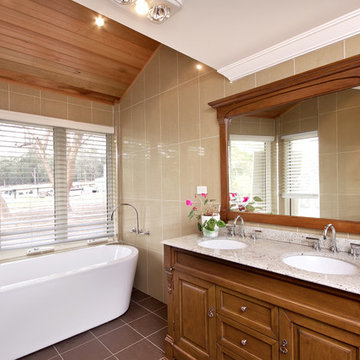
他の地域にある中くらいなトラディショナルスタイルのおしゃれな浴室 (インセット扉のキャビネット、中間色木目調キャビネット、置き型浴槽、ベージュのタイル、茶色いタイル、磁器タイル、ベージュの壁、セメントタイルの床、オーバーカウンターシンク、大理石の洗面台) の写真
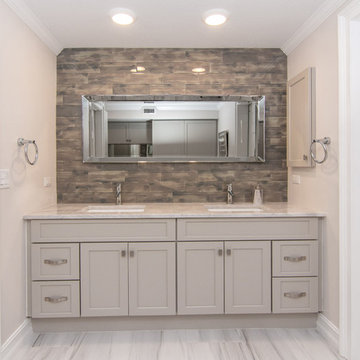
タンパにあるビーチスタイルのおしゃれな浴室 (シェーカースタイル扉のキャビネット、ベージュのキャビネット、ベージュのタイル、茶色いタイル、グレーのタイル、マルチカラーのタイル、サブウェイタイル、ベージュの壁、セメントタイルの床、アンダーカウンター洗面器、ライムストーンの洗面台、グレーの床、ベージュのカウンター) の写真
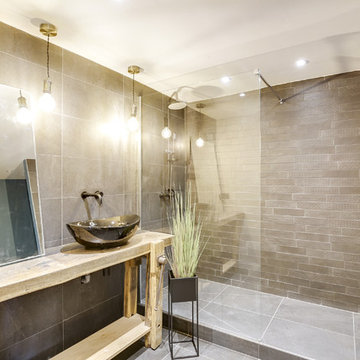
Salle de bains de la suite parentale
Crédit photo : Florian Peallat
リヨンにある中くらいなコンテンポラリースタイルのおしゃれなマスターバスルーム (オープンシェルフ、淡色木目調キャビネット、バリアフリー、茶色いタイル、ボーダータイル、ベージュの壁、セメントタイルの床、横長型シンク、木製洗面台、グレーの床、オープンシャワー、ベージュのカウンター) の写真
リヨンにある中くらいなコンテンポラリースタイルのおしゃれなマスターバスルーム (オープンシェルフ、淡色木目調キャビネット、バリアフリー、茶色いタイル、ボーダータイル、ベージュの壁、セメントタイルの床、横長型シンク、木製洗面台、グレーの床、オープンシャワー、ベージュのカウンター) の写真
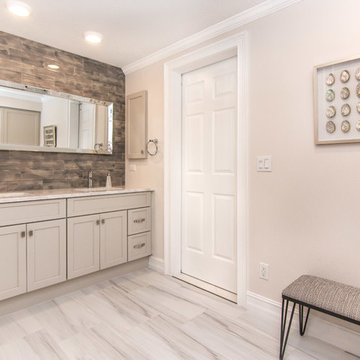
タンパにあるビーチスタイルのおしゃれな浴室 (シェーカースタイル扉のキャビネット、ベージュのキャビネット、ベージュのタイル、茶色いタイル、グレーのタイル、マルチカラーのタイル、サブウェイタイル、ベージュの壁、セメントタイルの床、アンダーカウンター洗面器、ライムストーンの洗面台、グレーの床、ベージュのカウンター) の写真
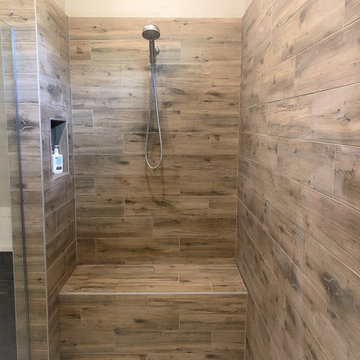
フェニックスにある高級な広いカントリー風のおしゃれなマスターバスルーム (レイズドパネル扉のキャビネット、濃色木目調キャビネット、ドロップイン型浴槽、オープン型シャワー、分離型トイレ、茶色いタイル、磁器タイル、ベージュの壁、セメントタイルの床、アンダーカウンター洗面器、クオーツストーンの洗面台、オープンシャワー、白い洗面カウンター) の写真
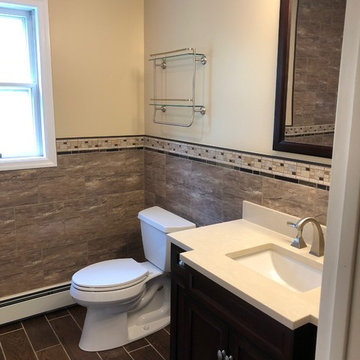
ニューヨークにあるお手頃価格の中くらいなモダンスタイルのおしゃれな子供用バスルーム (落し込みパネル扉のキャビネット、濃色木目調キャビネット、アルコーブ型浴槽、分離型トイレ、茶色いタイル、セメントタイル、ベージュの壁、セメントタイルの床、アンダーカウンター洗面器、クオーツストーンの洗面台、茶色い床、シャワーカーテン、ベージュのカウンター) の写真
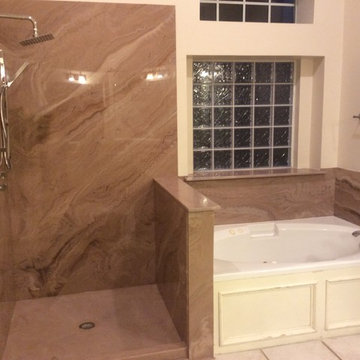
オクラホマシティにある中くらいなトラディショナルスタイルのおしゃれなマスターバスルーム (アルコーブ型浴槽、コーナー設置型シャワー、茶色いタイル、石スラブタイル、ベージュの壁、セメントタイルの床、ベージュの床、オープンシャワー) の写真
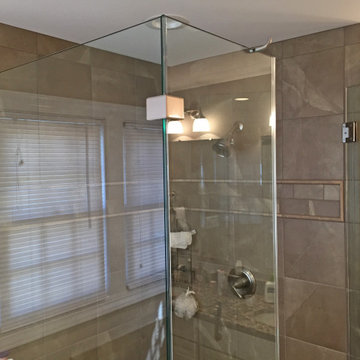
Making use of every inch of space, this traditional bathroom design in Crofton creates a warm, comfortable space. The shower and bathtub sit side-by-side, with the Mirabelle "Provincetown" whirlpool bath and Kohler deck mount whirlpool faucet offering the perfect place to relax framed by Anatolia Puplis tub splash tile in mocha. The shower has matching tile, along with a corner shower bench, frameless custom glass enclosure, Kohler Devonshire shower trim, and Bancroft showerhead. HomeCrest Sedona maple cabinetry fits perfectly in the bathroom in a white finish contrasted by the Amarezo Vicenza countertop that matches the shower threshold, a Kohler "Caxton" undermount sink and Devonshire single hole brushed nickel faucet. Kohler lights, robe hook, towel ring, and paper holder, along with a Kohler Cimarron elongated comfort height toilet finish off this bathroom design.
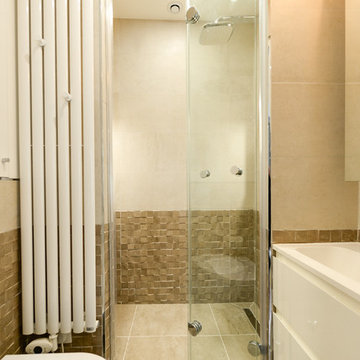
パリにあるコンテンポラリースタイルのおしゃれな浴室 (バリアフリー、ベージュのタイル、茶色いタイル、ベージュの壁、セメントタイルの床、一体型シンク、ベージュの床、開き戸のシャワー) の写真
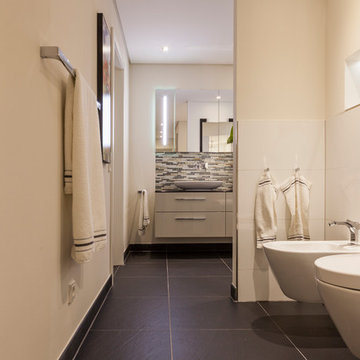
EIN PFIFFIGES RAUMKONZEPT BRINGT GRÖSSE IN JEDES BAD
In diesem Bad wurde durch eine geschickte Innenarchitektur ein besonderes Raumkonzept realisiert. Klare Farben in Schwarz-, Weiß- und Grau-Tönen geben ein zeitloses Design. Das besondere Design der Glasfliesen hinter dem Waschtisch verleiht der Anlage mit der schwarzen Glasplatte einen gelungenen Gesamteindruck. Durch eine hochwertige Lichtdecke mit Schattenfuge werden die unterschiedlichen Bereiche des Badezimmers mit besonderen Lichtakzenten perfekt in Szene gesetzt. Ein in der Vorwand versenkter Spiegelschrank bietet viel dezenten Stauraum und eine angenehme integrierte Beleuchtung.
Die bodengleiche Dusche kommt ohne Duschabtrennung aus und hat als besonderes Highlight eine beleuchtete Nische als Shampoo-Ablage.
BESONDERHEITEN
- Doppel-Waschtischanlage mit Wandarmaturen
- beleuchteter Einbau-Spiegelschrank
- bodengleiche Dusche mit Duschrinne
- beleuchtete Nischen
- Raum-Trennwände
- Abhang-Lichtdecke mit Schattenfuge
- Wandgestaltung in Spachteltechnik
DATEN & FAKTEN
Größe: 10 qm
Umbauzeit: 4 Wochen
Budget: 42.000 € – 48.000 €
Leistungen: Badplanung, Innenarchitektur, Lichtkonzept,
Sanitär, Fliesen, Trockenbau, Maler
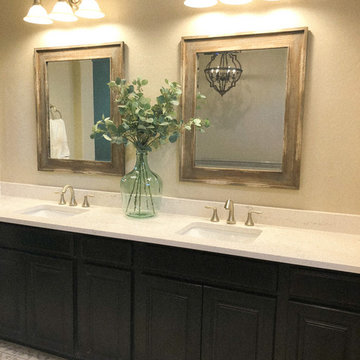
フェニックスにある高級な広いカントリー風のおしゃれなマスターバスルーム (レイズドパネル扉のキャビネット、濃色木目調キャビネット、ドロップイン型浴槽、オープン型シャワー、分離型トイレ、茶色いタイル、磁器タイル、ベージュの壁、セメントタイルの床、アンダーカウンター洗面器、クオーツストーンの洗面台、オープンシャワー、白い洗面カウンター) の写真
浴室・バスルーム (セメントタイルの床、茶色いタイル、ベージュの壁) の写真
1