浴室・バスルーム (セメントタイルの床、ベージュのタイル、壁掛け式トイレ) の写真
絞り込み:
資材コスト
並び替え:今日の人気順
写真 1〜20 枚目(全 256 枚)
1/4

Reconfiguration of a dilapidated bathroom and separate toilet in a Victorian house in Walthamstow village.
The original toilet was situated straight off of the landing space and lacked any privacy as it opened onto the landing. The original bathroom was separate from the WC with the entrance at the end of the landing. To get to the rear bedroom meant passing through the bathroom which was not ideal. The layout was reconfigured to create a family bathroom which incorporated a walk-in shower where the original toilet had been and freestanding bath under a large sash window. The new bathroom is slightly slimmer than the original this is to create a short corridor leading to the rear bedroom.
The ceiling was removed and the joists exposed to create the feeling of a larger space. A rooflight sits above the walk-in shower and the room is flooded with natural daylight. Hanging plants are hung from the exposed beams bringing nature and a feeling of calm tranquility into the space.

サリーにある低価格の中くらいな北欧スタイルのおしゃれなバスルーム (浴槽なし) (茶色いキャビネット、オープン型シャワー、壁掛け式トイレ、ベージュのタイル、セラミックタイル、茶色い壁、セメントタイルの床、壁付け型シンク、ベージュの床、開き戸のシャワー、洗濯室、洗面台1つ、独立型洗面台、板張り壁) の写真
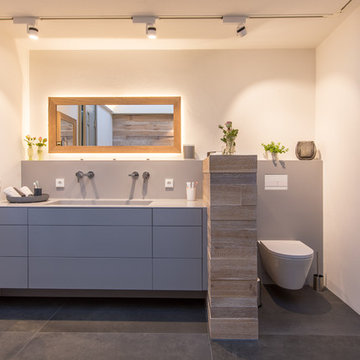
Waschbecken und Waschtischplatte aus einem Guß. Corian, Mineralwerkstoff, elegant, pflegelecht und robust.
Rückwand Waschtisch und WC Corian.
Waschtisch Schubladen grifflos, push to open.
Rahmenspiegel, Eiche
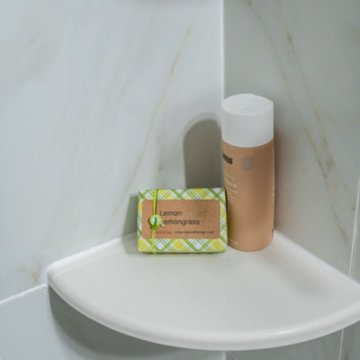
ミネアポリスにある低価格の小さなトラディショナルスタイルのおしゃれなバスルーム (浴槽なし) (フラットパネル扉のキャビネット、中間色木目調キャビネット、アルコーブ型シャワー、壁掛け式トイレ、ベージュのタイル、セラミックタイル、青い壁、セメントタイルの床、アンダーカウンター洗面器、亜鉛の洗面台、白い床、シャワーカーテン、白い洗面カウンター、洗面台1つ、独立型洗面台) の写真

Chris Snook
ロンドンにある低価格の小さなコンテンポラリースタイルのおしゃれな子供用バスルーム (フラットパネル扉のキャビネット、白いキャビネット、ドロップイン型浴槽、バリアフリー、壁掛け式トイレ、ベージュのタイル、セメントタイル、ベージュの壁、セメントタイルの床、コンソール型シンク、珪岩の洗面台、ベージュの床、開き戸のシャワー) の写真
ロンドンにある低価格の小さなコンテンポラリースタイルのおしゃれな子供用バスルーム (フラットパネル扉のキャビネット、白いキャビネット、ドロップイン型浴槽、バリアフリー、壁掛け式トイレ、ベージュのタイル、セメントタイル、ベージュの壁、セメントタイルの床、コンソール型シンク、珪岩の洗面台、ベージュの床、開き戸のシャワー) の写真
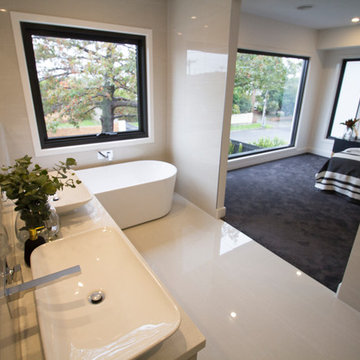
メルボルンにある小さなコンテンポラリースタイルのおしゃれなマスターバスルーム (置き型浴槽、オープン型シャワー、壁掛け式トイレ、ベージュのタイル、磁器タイル、ベージュの壁、セメントタイルの床、コンクリートの洗面台、ベージュの床) の写真
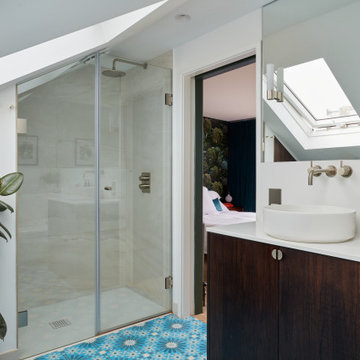
Bright and airy ensuite attic bathroom with bespoke joinery. Porcelain wall tiles and encaustic tiles on the floor.
ロンドンにある高級な小さなエクレクティックスタイルのおしゃれなマスターバスルーム (フラットパネル扉のキャビネット、濃色木目調キャビネット、バリアフリー、壁掛け式トイレ、ベージュのタイル、磁器タイル、ベージュの壁、セメントタイルの床、壁付け型シンク、クオーツストーンの洗面台、青い床、開き戸のシャワー、白い洗面カウンター、ニッチ、洗面台1つ、フローティング洗面台) の写真
ロンドンにある高級な小さなエクレクティックスタイルのおしゃれなマスターバスルーム (フラットパネル扉のキャビネット、濃色木目調キャビネット、バリアフリー、壁掛け式トイレ、ベージュのタイル、磁器タイル、ベージュの壁、セメントタイルの床、壁付け型シンク、クオーツストーンの洗面台、青い床、開き戸のシャワー、白い洗面カウンター、ニッチ、洗面台1つ、フローティング洗面台) の写真
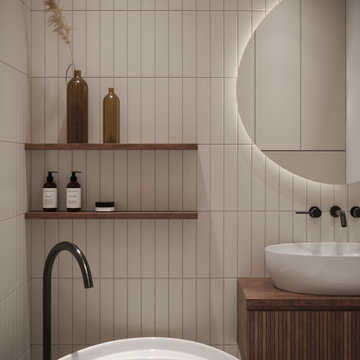
Simple and elegant combination of beige tiles and dark wood that gives a soothing atmosphere to this simple bathroom designed for one of our clients.
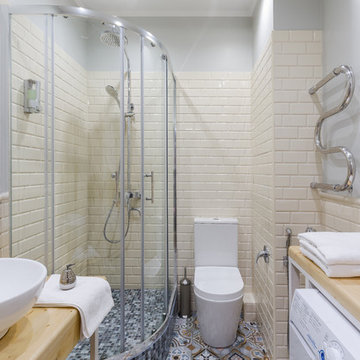
фотографы: Екатерина Титенко, Анна Чернышова, дизайнер: Алла Сеничева
サンクトペテルブルクにある低価格の小さなエクレクティックスタイルのおしゃれなバスルーム (浴槽なし) (オープンシェルフ、淡色木目調キャビネット、コーナー設置型シャワー、壁掛け式トイレ、ベージュのタイル、サブウェイタイル、グレーの壁、セメントタイルの床、ベッセル式洗面器、木製洗面台、マルチカラーの床、引戸のシャワー) の写真
サンクトペテルブルクにある低価格の小さなエクレクティックスタイルのおしゃれなバスルーム (浴槽なし) (オープンシェルフ、淡色木目調キャビネット、コーナー設置型シャワー、壁掛け式トイレ、ベージュのタイル、サブウェイタイル、グレーの壁、セメントタイルの床、ベッセル式洗面器、木製洗面台、マルチカラーの床、引戸のシャワー) の写真
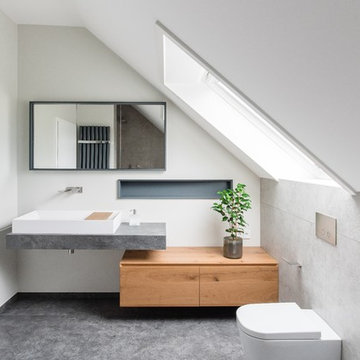
Großformatige Fliesen in einem zurückhaltenden Anthrazit im Zusammenspiel mit weißen Badobjekten und ausgesuchten Elementen aus Holz.
Neben Wand- und Bodenverkleidung ist auch die Waschtischablage aus Limestone (Kalkstein) gefertigt. Der Unterschrank sowie die Abdeckplatte des Waschtisches aus Balkeneiche stehen hierzu im harmonischen Dialog.
Die Waschtischarmatur ist aus gebürstetem Edelstahl gewählt. Über dem Waschtisch ist der großzügige Spiegelschrank in die Wand eingelassen.
Die wandhängende Toilettenanlage sowie das dazu passende Bidet ist in glänzendem Weiß gehalten und kommt vom italienischen Hersteller Antonio Lupi. Die Badacessoires von Boffi gehören zur Serie Blade.
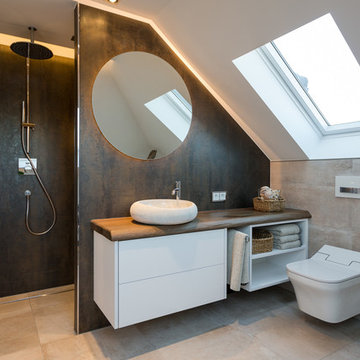
Marko Kubitz Fotografie
ドレスデンにある小さなコンテンポラリースタイルのおしゃれな浴室 (フラットパネル扉のキャビネット、白いキャビネット、アルコーブ型シャワー、壁掛け式トイレ、ベージュのタイル、茶色いタイル、白い壁、ベッセル式洗面器、木製洗面台、ベージュの床、開き戸のシャワー、セメントタイル、セメントタイルの床、ブラウンの洗面カウンター) の写真
ドレスデンにある小さなコンテンポラリースタイルのおしゃれな浴室 (フラットパネル扉のキャビネット、白いキャビネット、アルコーブ型シャワー、壁掛け式トイレ、ベージュのタイル、茶色いタイル、白い壁、ベッセル式洗面器、木製洗面台、ベージュの床、開き戸のシャワー、セメントタイル、セメントタイルの床、ブラウンの洗面カウンター) の写真

Bright and airy ensuite attic bathroom with bespoke joinery. Porcelain wall tiles and encaustic tiles on the floor.
ロンドンにある高級な小さなトランジショナルスタイルのおしゃれなマスターバスルーム (フラットパネル扉のキャビネット、濃色木目調キャビネット、バリアフリー、壁掛け式トイレ、ベージュのタイル、磁器タイル、ベージュの壁、セメントタイルの床、壁付け型シンク、クオーツストーンの洗面台、青い床、開き戸のシャワー、白い洗面カウンター、ニッチ、洗面台1つ、フローティング洗面台) の写真
ロンドンにある高級な小さなトランジショナルスタイルのおしゃれなマスターバスルーム (フラットパネル扉のキャビネット、濃色木目調キャビネット、バリアフリー、壁掛け式トイレ、ベージュのタイル、磁器タイル、ベージュの壁、セメントタイルの床、壁付け型シンク、クオーツストーンの洗面台、青い床、開き戸のシャワー、白い洗面カウンター、ニッチ、洗面台1つ、フローティング洗面台) の写真

Reconfiguration of a dilapidated bathroom and separate toilet in a Victorian house in Walthamstow village.
The original toilet was situated straight off of the landing space and lacked any privacy as it opened onto the landing. The original bathroom was separate from the WC with the entrance at the end of the landing. To get to the rear bedroom meant passing through the bathroom which was not ideal. The layout was reconfigured to create a family bathroom which incorporated a walk-in shower where the original toilet had been and freestanding bath under a large sash window. The new bathroom is slightly slimmer than the original this is to create a short corridor leading to the rear bedroom.
The ceiling was removed and the joists exposed to create the feeling of a larger space. A rooflight sits above the walk-in shower and the room is flooded with natural daylight. Hanging plants are hung from the exposed beams bringing nature and a feeling of calm tranquility into the space.
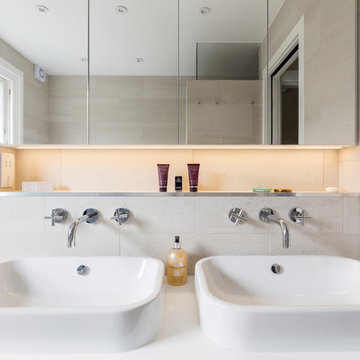
Chris Snook
ロンドンにある低価格の小さなコンテンポラリースタイルのおしゃれな子供用バスルーム (フラットパネル扉のキャビネット、白いキャビネット、ドロップイン型浴槽、バリアフリー、壁掛け式トイレ、ベージュのタイル、セメントタイル、ベージュの壁、セメントタイルの床、コンソール型シンク、珪岩の洗面台、ベージュの床、開き戸のシャワー) の写真
ロンドンにある低価格の小さなコンテンポラリースタイルのおしゃれな子供用バスルーム (フラットパネル扉のキャビネット、白いキャビネット、ドロップイン型浴槽、バリアフリー、壁掛け式トイレ、ベージュのタイル、セメントタイル、ベージュの壁、セメントタイルの床、コンソール型シンク、珪岩の洗面台、ベージュの床、開き戸のシャワー) の写真
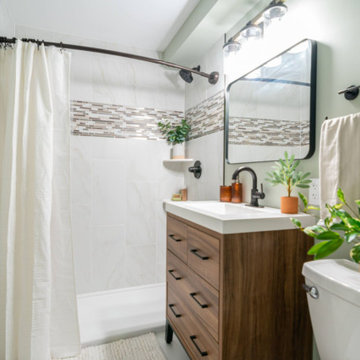
ミネアポリスにある低価格の小さなトラディショナルスタイルのおしゃれなバスルーム (浴槽なし) (フラットパネル扉のキャビネット、中間色木目調キャビネット、アルコーブ型シャワー、壁掛け式トイレ、ベージュのタイル、セラミックタイル、青い壁、セメントタイルの床、アンダーカウンター洗面器、亜鉛の洗面台、白い床、シャワーカーテン、白い洗面カウンター、洗面台1つ、独立型洗面台) の写真

Project Description
Set on the 2nd floor of a 1950’s modernist apartment building in the sought after Sydney Lower North Shore suburb of Mosman, this apartments only bathroom was in dire need of a lift. The building itself well kept with features of oversized windows/sliding doors overlooking lovely gardens, concrete slab cantilevers, great orientation for capturing the sun and those sleek 50’s modern lines.
It is home to Stephen & Karen, a professional couple who renovated the interior of the apartment except for the lone, very outdated bathroom. That was still stuck in the 50’s – they saved the best till last.
Structural Challenges
Very small room - 3.5 sq. metres;
Door, window and wall placement fixed;
Plumbing constraints due to single skin brick walls and outdated pipes;
Low ceiling,
Inadequate lighting &
Poor fixture placement.
Client Requirements
Modern updated bathroom;
NO BATH required;
Clean lines reflecting the modernist architecture
Easy to clean, minimal grout;
Maximize storage, niche and
Good lighting
Design Statement
You could not swing a cat in there! Function and efficiency of flow is paramount with small spaces and ensuring there was a single transition area was on top of the designer’s mind. The bathroom had to be easy to use, and the lines had to be clean and minimal to compliment the 1950’s architecture (and to make this tiny space feel bigger than it actual was). As the bath was not used regularly, it was the first item to be removed. This freed up floor space and enhanced the flow as considered above.
Due to the thin nature of the walls and plumbing constraints, the designer built up the wall (basin elevation) in parts to allow the plumbing to be reconfigured. This added depth also allowed for ample recessed overhead mirrored wall storage and a niche to be built into the shower. As the overhead units provided enough storage the basin was wall hung with no storage under. This coupled with the large format light coloured tiles gave the small room the feeling of space it required. The oversized tiles are effortless to clean, as is the solid surface material of the washbasin. The lighting is also enhanced by these materials and therefore kept quite simple. LEDS are fixed above and below the joinery and also a sensor activated LED light was added under the basin to offer a touch a tech to the owners. The renovation of this bathroom is the final piece to complete this apartment reno, and as such this 50’s wonder is ready to live on in true modern style.
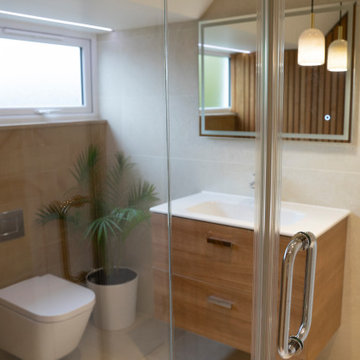
サリーにある低価格の中くらいな北欧スタイルのおしゃれなバスルーム (浴槽なし) (茶色いキャビネット、オープン型シャワー、壁掛け式トイレ、ベージュのタイル、セラミックタイル、茶色い壁、セメントタイルの床、壁付け型シンク、ベージュの床、開き戸のシャワー、洗濯室、洗面台1つ、独立型洗面台、板張り壁) の写真
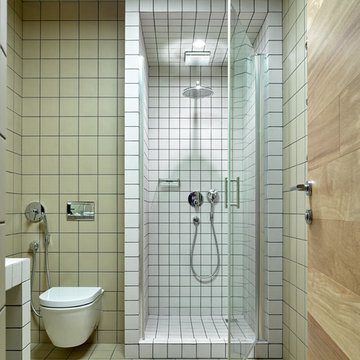
Сергей Ананьев
モスクワにある小さな北欧スタイルのおしゃれなバスルーム (浴槽なし) (壁掛け式トイレ、セメントタイルの床、タイルの洗面台、アルコーブ型シャワー、ベージュのタイル、ベージュの壁、マルチカラーの床、開き戸のシャワー) の写真
モスクワにある小さな北欧スタイルのおしゃれなバスルーム (浴槽なし) (壁掛け式トイレ、セメントタイルの床、タイルの洗面台、アルコーブ型シャワー、ベージュのタイル、ベージュの壁、マルチカラーの床、開き戸のシャワー) の写真
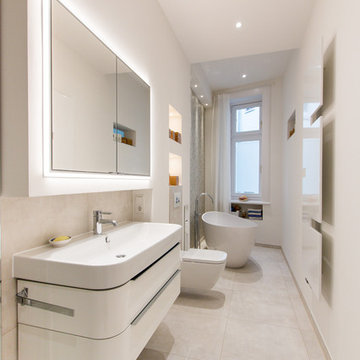
Badezimmer mit bodenbündiger Dusche und freistehender Badewanne in Hamburg Winterhude. Einbauspiegelschrank, Dornbracht Armaturen, Lichtdesign
Mike Günther
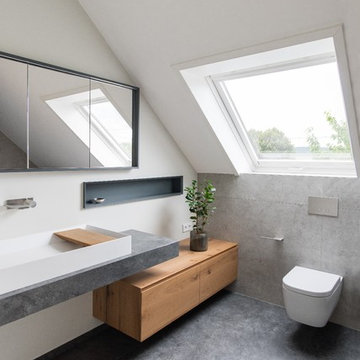
Mit besonderer Konsequenz stellt die Badgestaltung das natürliche Material als Gestaltungselement in den Fokus. So ist, neben Wand- und Bodenverkleidung auch die Waschtischablage aus Limestone (Kalkstein) gefertigt. Der Unterschrank sowie die Abdeckplatte des Waschtisches aus Balkeneiche stehen hierzu im harmonischen Dialog.
浴室・バスルーム (セメントタイルの床、ベージュのタイル、壁掛け式トイレ) の写真
1