浴室・バスルーム (セメントタイルの床、開き戸のシャワー、茶色いタイル) の写真
絞り込み:
資材コスト
並び替え:今日の人気順
写真 1〜20 枚目(全 100 枚)
1/4
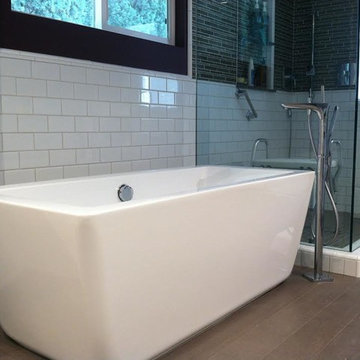
オレンジカウンティにあるお手頃価格の中くらいなトラディショナルスタイルのおしゃれなマスターバスルーム (シェーカースタイル扉のキャビネット、白いキャビネット、置き型浴槽、アルコーブ型シャワー、分離型トイレ、ベージュのタイル、茶色いタイル、ボーダータイル、紫の壁、セメントタイルの床、アンダーカウンター洗面器、御影石の洗面台、茶色い床、開き戸のシャワー) の写真

Plan double vasques bois avec robinettrie encastrée pour alléger l'espace.
Deux miroirs avec tablettes pour optimiser les rangements.
Le chauffe eau est caché derrière le panneau bois, qui est amovible.
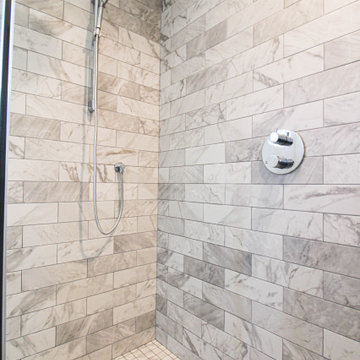
This bathroom in a second floor addition, has brown subway style tile shower walls with brown mosaic styled tiled shower floor.
It has a stainless steel shower head and body spray and also provides a rain shower head as well for ultimate cleanliness.
The shower has a frameless, clear glass shower door and also has a shower niche for all of your showering essentials.
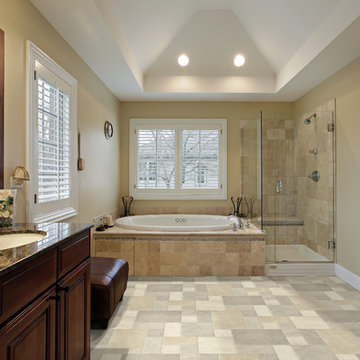
モントリオールにある広いトラディショナルスタイルのおしゃれなマスターバスルーム (レイズドパネル扉のキャビネット、濃色木目調キャビネット、ドロップイン型浴槽、コーナー設置型シャワー、分離型トイレ、ベージュのタイル、茶色いタイル、グレーのタイル、セメントタイル、ベージュの壁、セメントタイルの床、アンダーカウンター洗面器、御影石の洗面台、ベージュの床、開き戸のシャワー) の写真
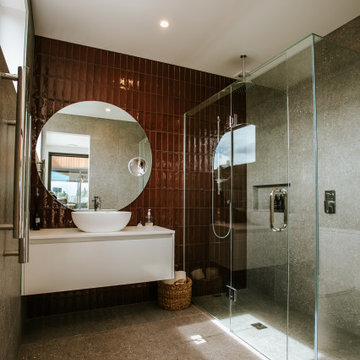
Designed to be the perfect Alpine Escape, this home has room for friends and family arriving from out of town to enjoy all that the Wanaka and Central Otago region has to offer. Features include natural timber cladding, designer kitchen, 3 bedrooms, 2 bathrooms, separate laundry and even a drying room. This home is the perfect escape, with all you need to easily deal with the clean from a long day on the slopes or the lake, and then its time to relax!
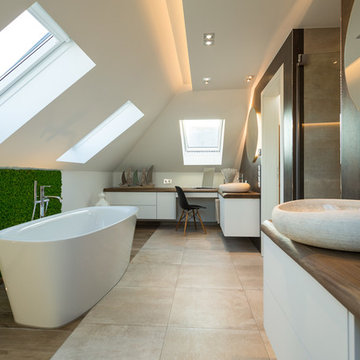
Marko Kubitz Fotografie
ドレスデンにある広いコンテンポラリースタイルのおしゃれなバスルーム (浴槽なし) (フラットパネル扉のキャビネット、白いキャビネット、置き型浴槽、アルコーブ型シャワー、茶色いタイル、セメントタイル、白い壁、セメントタイルの床、ベッセル式洗面器、木製洗面台、ベージュの床、開き戸のシャワー) の写真
ドレスデンにある広いコンテンポラリースタイルのおしゃれなバスルーム (浴槽なし) (フラットパネル扉のキャビネット、白いキャビネット、置き型浴槽、アルコーブ型シャワー、茶色いタイル、セメントタイル、白い壁、セメントタイルの床、ベッセル式洗面器、木製洗面台、ベージュの床、開き戸のシャワー) の写真
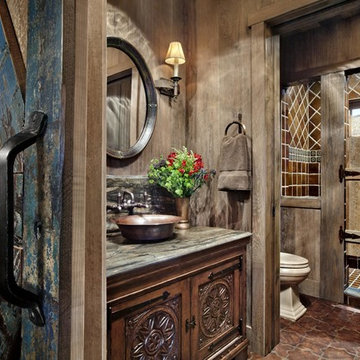
David Wakely
デンバーにある中くらいなラスティックスタイルのおしゃれなバスルーム (浴槽なし) (家具調キャビネット、濃色木目調キャビネット、オープン型シャワー、分離型トイレ、茶色いタイル、セメントタイル、茶色い壁、セメントタイルの床、ベッセル式洗面器、クオーツストーンの洗面台、赤い床、開き戸のシャワー) の写真
デンバーにある中くらいなラスティックスタイルのおしゃれなバスルーム (浴槽なし) (家具調キャビネット、濃色木目調キャビネット、オープン型シャワー、分離型トイレ、茶色いタイル、セメントタイル、茶色い壁、セメントタイルの床、ベッセル式洗面器、クオーツストーンの洗面台、赤い床、開き戸のシャワー) の写真
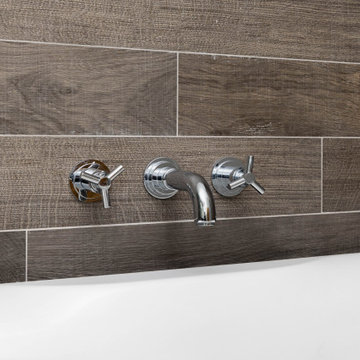
Guest Bathroom
クライストチャーチにあるお手頃価格の広いトロピカルスタイルのおしゃれなバスルーム (浴槽なし) (茶色いキャビネット、置き型浴槽、コーナー設置型シャワー、茶色いタイル、セラミックタイル、マルチカラーの壁、セメントタイルの床、開き戸のシャワー、白い洗面カウンター、洗面台2つ、フローティング洗面台、羽目板の壁) の写真
クライストチャーチにあるお手頃価格の広いトロピカルスタイルのおしゃれなバスルーム (浴槽なし) (茶色いキャビネット、置き型浴槽、コーナー設置型シャワー、茶色いタイル、セラミックタイル、マルチカラーの壁、セメントタイルの床、開き戸のシャワー、白い洗面カウンター、洗面台2つ、フローティング洗面台、羽目板の壁) の写真
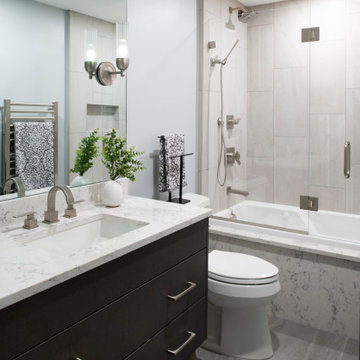
Hallway bathroom remodel featuring Black Linen cabinetry. By Sawhill, a design/build/remodel firm based in Minneapolis, MN. To learn more, visit www.SawhillKitchens.com
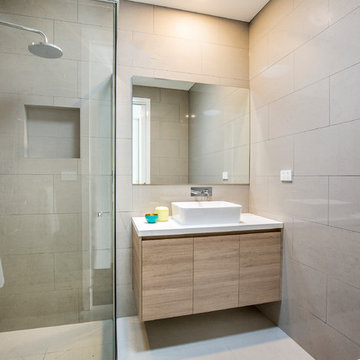
Ensuite
メルボルンにある小さなモダンスタイルのおしゃれなバスルーム (浴槽なし) (レイズドパネル扉のキャビネット、中間色木目調キャビネット、ダブルシャワー、一体型トイレ 、茶色いタイル、セラミックタイル、茶色い壁、セメントタイルの床、ペデスタルシンク、御影石の洗面台、白い床、開き戸のシャワー) の写真
メルボルンにある小さなモダンスタイルのおしゃれなバスルーム (浴槽なし) (レイズドパネル扉のキャビネット、中間色木目調キャビネット、ダブルシャワー、一体型トイレ 、茶色いタイル、セラミックタイル、茶色い壁、セメントタイルの床、ペデスタルシンク、御影石の洗面台、白い床、開き戸のシャワー) の写真
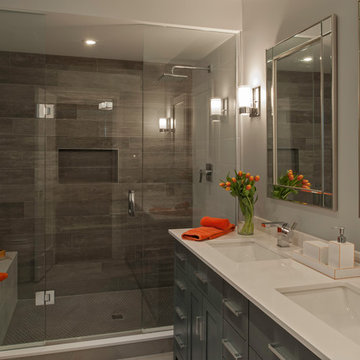
Rebecca Purdy Design | Toronto Interior Design | Entire Home Renovation | Architect Endes Design Inc. | Contractor Doug Householder | Photography Leeworkstudio, Katrina Lee
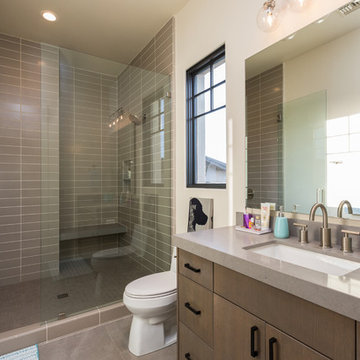
フェニックスにある広いコンテンポラリースタイルのおしゃれなバスルーム (浴槽なし) (セメントタイルの床、グレーの床、フラットパネル扉のキャビネット、茶色いキャビネット、アルコーブ型シャワー、一体型トイレ 、茶色いタイル、セラミックタイル、ベージュの壁、アンダーカウンター洗面器、クオーツストーンの洗面台、開き戸のシャワー、ブラウンの洗面カウンター) の写真
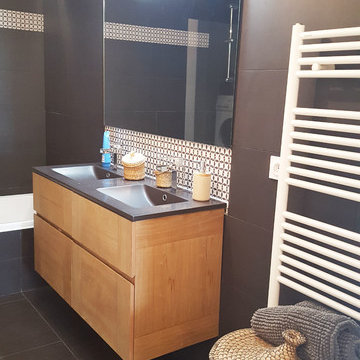
リヨンにある中くらいな北欧スタイルのおしゃれなマスターバスルーム (インセット扉のキャビネット、茶色いキャビネット、コーナー型浴槽、洗い場付きシャワー、茶色いタイル、セメントタイル、茶色い壁、セメントタイルの床、一体型シンク、タイルの洗面台、黒い床、開き戸のシャワー) の写真
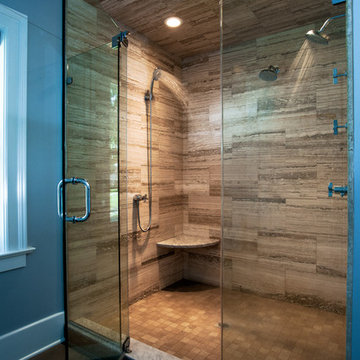
Master bathroom with a large walk in shower. Obtained additional space for shower from a closet behind the shower.
Lisa Russman Photography
ニューアークにある高級な広いトランジショナルスタイルのおしゃれなマスターバスルーム (アルコーブ型シャワー、茶色いタイル、セラミックタイル、セメントタイルの床、グレーの床、開き戸のシャワー、グレーの壁、シェーカースタイル扉のキャビネット、グレーのキャビネット、アンダーカウンター洗面器、大理石の洗面台) の写真
ニューアークにある高級な広いトランジショナルスタイルのおしゃれなマスターバスルーム (アルコーブ型シャワー、茶色いタイル、セラミックタイル、セメントタイルの床、グレーの床、開き戸のシャワー、グレーの壁、シェーカースタイル扉のキャビネット、グレーのキャビネット、アンダーカウンター洗面器、大理石の洗面台) の写真
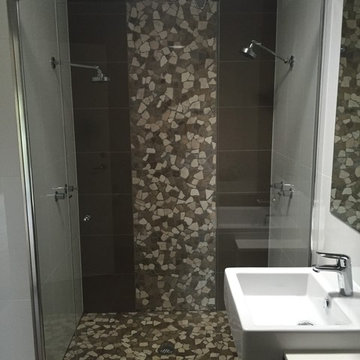
ゴールドコーストにある小さなモダンスタイルのおしゃれな浴室 (フラットパネル扉のキャビネット、茶色いキャビネット、アルコーブ型シャワー、茶色いタイル、白いタイル、磁器タイル、白い壁、セメントタイルの床、横長型シンク、茶色い床、開き戸のシャワー) の写真
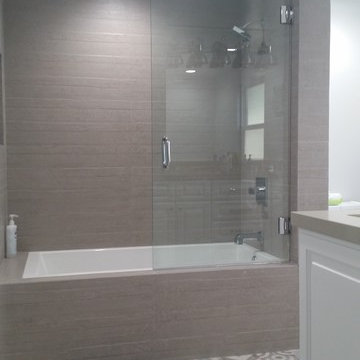
Bathroom of this remodeled home included installation of
bathtub, shower head, glass shower door, toilet, bathroom window and grey wall painting.
ロサンゼルスにある小さなトラディショナルスタイルのおしゃれなバスルーム (浴槽なし) (レイズドパネル扉のキャビネット、白いキャビネット、置き型浴槽、アルコーブ型シャワー、一体型トイレ 、茶色いタイル、セラミックタイル、グレーの壁、セメントタイルの床、アンダーカウンター洗面器、コンクリートの洗面台、マルチカラーの床、開き戸のシャワー、ベージュのカウンター) の写真
ロサンゼルスにある小さなトラディショナルスタイルのおしゃれなバスルーム (浴槽なし) (レイズドパネル扉のキャビネット、白いキャビネット、置き型浴槽、アルコーブ型シャワー、一体型トイレ 、茶色いタイル、セラミックタイル、グレーの壁、セメントタイルの床、アンダーカウンター洗面器、コンクリートの洗面台、マルチカラーの床、開き戸のシャワー、ベージュのカウンター) の写真
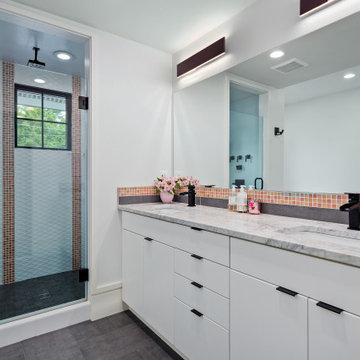
ワシントンD.C.にある中くらいなトランジショナルスタイルのおしゃれなバスルーム (浴槽なし) (フラットパネル扉のキャビネット、白いキャビネット、アルコーブ型シャワー、茶色いタイル、白いタイル、白い壁、セメントタイルの床、アンダーカウンター洗面器、御影石の洗面台、グレーの床、開き戸のシャワー、グレーの洗面カウンター) の写真
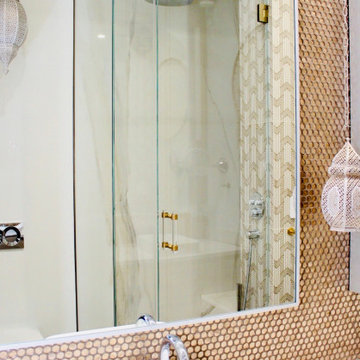
Reflection of Shower with Rain Shower Head
ニューヨークにある高級な中くらいなエクレクティックスタイルのおしゃれな子供用バスルーム (淡色木目調キャビネット、洗い場付きシャワー、壁掛け式トイレ、茶色いタイル、ガラスタイル、白い壁、セメントタイルの床、ペデスタルシンク、クオーツストーンの洗面台、グレーの床、開き戸のシャワー、白い洗面カウンター、シャワーベンチ、洗面台2つ、フローティング洗面台) の写真
ニューヨークにある高級な中くらいなエクレクティックスタイルのおしゃれな子供用バスルーム (淡色木目調キャビネット、洗い場付きシャワー、壁掛け式トイレ、茶色いタイル、ガラスタイル、白い壁、セメントタイルの床、ペデスタルシンク、クオーツストーンの洗面台、グレーの床、開き戸のシャワー、白い洗面カウンター、シャワーベンチ、洗面台2つ、フローティング洗面台) の写真
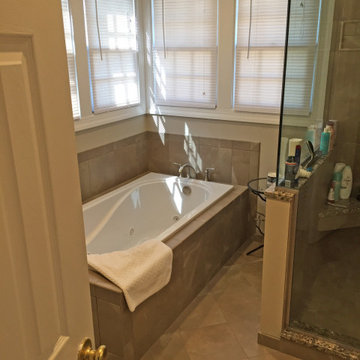
Making use of every inch of space, this traditional bathroom design in Crofton creates a warm, comfortable space. The shower and bathtub sit side-by-side, with the Mirabelle "Provincetown" whirlpool bath and Kohler deck mount whirlpool faucet offering the perfect place to relax framed by Anatolia Puplis tub splash tile in mocha. The shower has matching tile, along with a corner shower bench, frameless custom glass enclosure, Kohler Devonshire shower trim, and Bancroft showerhead. HomeCrest Sedona maple cabinetry fits perfectly in the bathroom in a white finish contrasted by the Amarezo Vicenza countertop that matches the shower threshold, a Kohler "Caxton" undermount sink and Devonshire single hole brushed nickel faucet. Kohler lights, robe hook, towel ring, and paper holder, along with a Kohler Cimarron elongated comfort height toilet finish off this bathroom design.
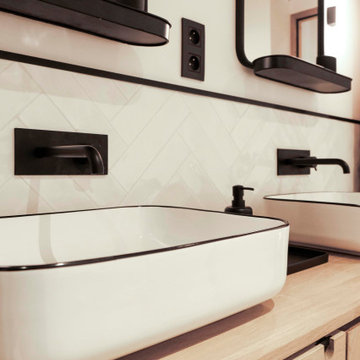
Détails de la robinettreie encastrée avec la faience posée en chevrons
リヨンにある高級な小さなラスティックスタイルのおしゃれなバスルーム (浴槽なし) (バリアフリー、茶色いタイル、木目調タイル、白い壁、セメントタイルの床、コンソール型シンク、木製洗面台、白い床、開き戸のシャワー、ブラウンの洗面カウンター、洗面台2つ、独立型洗面台、板張り天井、全タイプの壁の仕上げ) の写真
リヨンにある高級な小さなラスティックスタイルのおしゃれなバスルーム (浴槽なし) (バリアフリー、茶色いタイル、木目調タイル、白い壁、セメントタイルの床、コンソール型シンク、木製洗面台、白い床、開き戸のシャワー、ブラウンの洗面カウンター、洗面台2つ、独立型洗面台、板張り天井、全タイプの壁の仕上げ) の写真
浴室・バスルーム (セメントタイルの床、開き戸のシャワー、茶色いタイル) の写真
1