浴室・バスルーム (セメントタイルの床、シャワー付き浴槽 、セラミックタイル) の写真
絞り込み:
資材コスト
並び替え:今日の人気順
写真 1〜20 枚目(全 523 枚)
1/4

This 1910 West Highlands home was so compartmentalized that you couldn't help to notice you were constantly entering a new room every 8-10 feet. There was also a 500 SF addition put on the back of the home to accommodate a living room, 3/4 bath, laundry room and back foyer - 350 SF of that was for the living room. Needless to say, the house needed to be gutted and replanned.
Kitchen+Dining+Laundry-Like most of these early 1900's homes, the kitchen was not the heartbeat of the home like they are today. This kitchen was tucked away in the back and smaller than any other social rooms in the house. We knocked out the walls of the dining room to expand and created an open floor plan suitable for any type of gathering. As a nod to the history of the home, we used butcherblock for all the countertops and shelving which was accented by tones of brass, dusty blues and light-warm greys. This room had no storage before so creating ample storage and a variety of storage types was a critical ask for the client. One of my favorite details is the blue crown that draws from one end of the space to the other, accenting a ceiling that was otherwise forgotten.
Primary Bath-This did not exist prior to the remodel and the client wanted a more neutral space with strong visual details. We split the walls in half with a datum line that transitions from penny gap molding to the tile in the shower. To provide some more visual drama, we did a chevron tile arrangement on the floor, gridded the shower enclosure for some deep contrast an array of brass and quartz to elevate the finishes.
Powder Bath-This is always a fun place to let your vision get out of the box a bit. All the elements were familiar to the space but modernized and more playful. The floor has a wood look tile in a herringbone arrangement, a navy vanity, gold fixtures that are all servants to the star of the room - the blue and white deco wall tile behind the vanity.
Full Bath-This was a quirky little bathroom that you'd always keep the door closed when guests are over. Now we have brought the blue tones into the space and accented it with bronze fixtures and a playful southwestern floor tile.
Living Room & Office-This room was too big for its own good and now serves multiple purposes. We condensed the space to provide a living area for the whole family plus other guests and left enough room to explain the space with floor cushions. The office was a bonus to the project as it provided privacy to a room that otherwise had none before.

シカゴにあるお手頃価格の小さなコンテンポラリースタイルのおしゃれな浴室 (フラットパネル扉のキャビネット、淡色木目調キャビネット、アルコーブ型浴槽、シャワー付き浴槽 、分離型トイレ、グレーのタイル、セラミックタイル、グレーの壁、セメントタイルの床、壁付け型シンク、青い床、引戸のシャワー、白い洗面カウンター、ニッチ、洗面台1つ、フローティング洗面台) の写真

ダラスにあるお手頃価格の中くらいなトランジショナルスタイルのおしゃれな子供用バスルーム (シェーカースタイル扉のキャビネット、白いキャビネット、アルコーブ型浴槽、シャワー付き浴槽 、分離型トイレ、青いタイル、セラミックタイル、グレーの壁、セメントタイルの床、アンダーカウンター洗面器、クオーツストーンの洗面台、マルチカラーの床、シャワーカーテン、白い洗面カウンター、ニッチ、洗面台1つ、造り付け洗面台) の写真
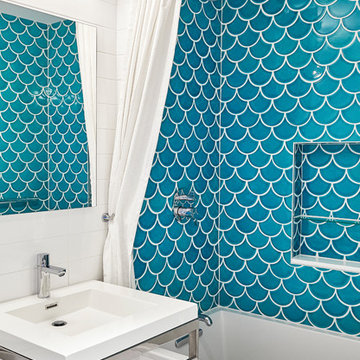
ニューヨークにある高級な小さなトランジショナルスタイルのおしゃれな浴室 (シャワー付き浴槽 、白い壁、コンソール型シンク、白い床、シャワーカーテン、アルコーブ型浴槽、一体型トイレ 、青いタイル、セラミックタイル、セメントタイルの床、人工大理石カウンター) の写真
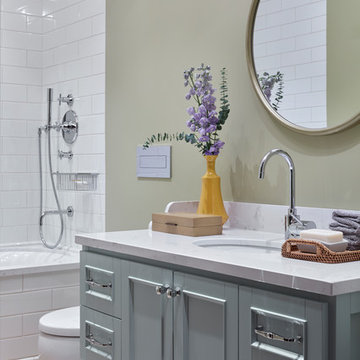
Дизайнер - Мария Мироненко. Фотограф - Сергей Ананьев.
モスクワにある高級な中くらいなトランジショナルスタイルのおしゃれな浴室 (ターコイズのキャビネット、シャワー付き浴槽 、分離型トイレ、白いタイル、セラミックタイル、セメントタイルの床、クオーツストーンの洗面台、黄色い床、シャワーカーテン、落し込みパネル扉のキャビネット、アルコーブ型浴槽、ベージュの壁、アンダーカウンター洗面器) の写真
モスクワにある高級な中くらいなトランジショナルスタイルのおしゃれな浴室 (ターコイズのキャビネット、シャワー付き浴槽 、分離型トイレ、白いタイル、セラミックタイル、セメントタイルの床、クオーツストーンの洗面台、黄色い床、シャワーカーテン、落し込みパネル扉のキャビネット、アルコーブ型浴槽、ベージュの壁、アンダーカウンター洗面器) の写真
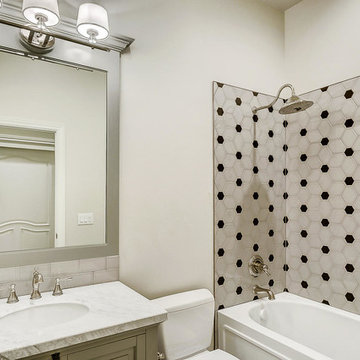
デンバーにある中くらいなシャビーシック調のおしゃれなバスルーム (浴槽なし) (落し込みパネル扉のキャビネット、グレーのキャビネット、アルコーブ型浴槽、シャワー付き浴槽 、分離型トイレ、グレーのタイル、セラミックタイル、白い壁、セメントタイルの床、オーバーカウンターシンク、大理石の洗面台、マルチカラーの床、シャワーカーテン、白い洗面カウンター) の写真

サンフランシスコにあるお手頃価格の中くらいなトランジショナルスタイルのおしゃれな子供用バスルーム (シェーカースタイル扉のキャビネット、青いキャビネット、ドロップイン型浴槽、シャワー付き浴槽 、一体型トイレ 、白いタイル、セラミックタイル、白い壁、セメントタイルの床、オーバーカウンターシンク、クオーツストーンの洗面台、黒い床、開き戸のシャワー、白い洗面カウンター、ニッチ、洗面台2つ、独立型洗面台、三角天井) の写真
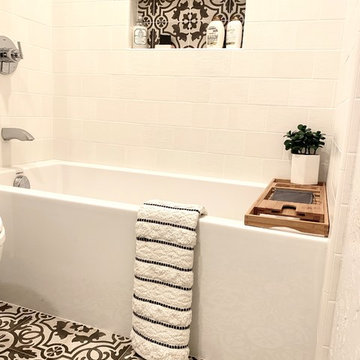
サンフランシスコにあるお手頃価格の小さなコンテンポラリースタイルのおしゃれな子供用バスルーム (ドロップイン型浴槽、シャワー付き浴槽 、分離型トイレ、白いタイル、セラミックタイル、グレーの壁、セメントタイルの床、アンダーカウンター洗面器、大理石の洗面台、マルチカラーの床、シャワーカーテン、グレーの洗面カウンター) の写真

デンバーにある高級な中くらいなコンテンポラリースタイルのおしゃれな子供用バスルーム (フラットパネル扉のキャビネット、ベージュのキャビネット、アルコーブ型浴槽、シャワー付き浴槽 、一体型トイレ 、白いタイル、セラミックタイル、白い壁、セメントタイルの床、アンダーカウンター洗面器、珪岩の洗面台、グレーの床、シャワーカーテン、白い洗面カウンター、トイレ室、洗面台2つ、造り付け洗面台) の写真

サンディエゴにある小さなビーチスタイルのおしゃれな子供用バスルーム (フラットパネル扉のキャビネット、白いキャビネット、アルコーブ型浴槽、シャワー付き浴槽 、分離型トイレ、白いタイル、セラミックタイル、青い壁、セメントタイルの床、アンダーカウンター洗面器、クオーツストーンの洗面台、青い床、引戸のシャワー、白い洗面カウンター、洗面台1つ、造り付け洗面台) の写真

The kid's bathroom in the Forest Glen Treehouse has custom millwork, a double trough Kohler Brockway cast iron sink, cement tile floor and subway tile shower surround. We painted all the doors in the house Farrow and Ball Treron. The door knobs ( not shown in the pic) are all crystal with a long oil rubbed bronze backplate.

ロンドンにある中くらいなエクレクティックスタイルのおしゃれな子供用バスルーム (フラットパネル扉のキャビネット、淡色木目調キャビネット、ドロップイン型浴槽、シャワー付き浴槽 、壁掛け式トイレ、黄色いタイル、セラミックタイル、黄色い壁、セメントタイルの床、横長型シンク、木製洗面台、黄色い床、洗面台1つ、独立型洗面台) の写真
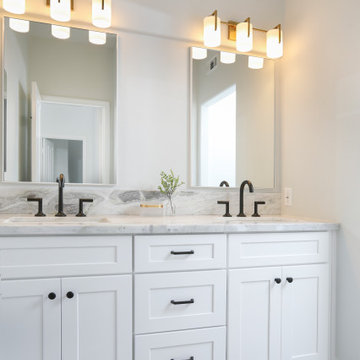
オレンジカウンティにあるお手頃価格の広いトランジショナルスタイルのおしゃれなバスルーム (浴槽なし) (インセット扉のキャビネット、白いキャビネット、アルコーブ型浴槽、シャワー付き浴槽 、一体型トイレ 、白いタイル、セラミックタイル、白い壁、セメントタイルの床、アンダーカウンター洗面器、クオーツストーンの洗面台、グレーの床、オープンシャワー、グレーの洗面カウンター、洗面台2つ、造り付け洗面台) の写真

ニューヨークにあるお手頃価格の小さなインダストリアルスタイルのおしゃれなマスターバスルーム (黒いキャビネット、ドロップイン型浴槽、シャワー付き浴槽 、一体型トイレ 、白いタイル、セラミックタイル、白い壁、セメントタイルの床、オーバーカウンターシンク、大理石の洗面台、黒い床、シャワーカーテン、白い洗面カウンター) の写真

Roehner + Ryan
フェニックスにあるお手頃価格の中くらいなサンタフェスタイルのおしゃれな子供用バスルーム (家具調キャビネット、黒いキャビネット、ドロップイン型浴槽、シャワー付き浴槽 、一体型トイレ 、白いタイル、セラミックタイル、白い壁、セメントタイルの床、ベッセル式洗面器、御影石の洗面台、黒い床、オープンシャワー、青い洗面カウンター) の写真
フェニックスにあるお手頃価格の中くらいなサンタフェスタイルのおしゃれな子供用バスルーム (家具調キャビネット、黒いキャビネット、ドロップイン型浴槽、シャワー付き浴槽 、一体型トイレ 、白いタイル、セラミックタイル、白い壁、セメントタイルの床、ベッセル式洗面器、御影石の洗面台、黒い床、オープンシャワー、青い洗面カウンター) の写真
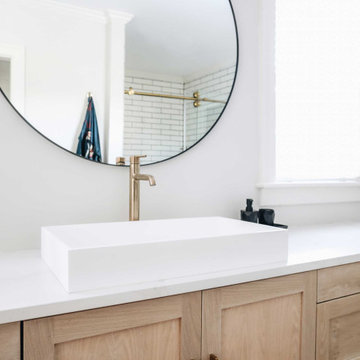
For this bathroom renovation, the first thing we needed to address was it’s functionally. The layout needed some major changes in order to consolidate all three separate closet spaces into one main walk-in closet. I believe that the flow of a room can really increase its usability and it’s the most important part of any design project. By shifting the closets around, we were also able to double the size of the shower. With all that extra shower space, we designed a walk-in shower that features a beautiful and bold free-standing tub. I am obsessing over this design element. The shower combination is definitely my favorite part of this project.
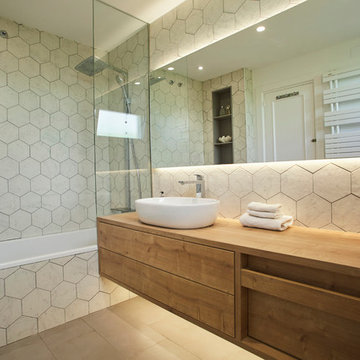
Noemi de la Peña
バルセロナにあるコンテンポラリースタイルのおしゃれなマスターバスルーム (ドロップイン型浴槽、白いタイル、セラミックタイル、白い壁、木製洗面台、ベッセル式洗面器、中間色木目調キャビネット、シャワー付き浴槽 、セメントタイルの床、ベージュの床、オープンシャワー、ブラウンの洗面カウンター、フラットパネル扉のキャビネット) の写真
バルセロナにあるコンテンポラリースタイルのおしゃれなマスターバスルーム (ドロップイン型浴槽、白いタイル、セラミックタイル、白い壁、木製洗面台、ベッセル式洗面器、中間色木目調キャビネット、シャワー付き浴槽 、セメントタイルの床、ベージュの床、オープンシャワー、ブラウンの洗面カウンター、フラットパネル扉のキャビネット) の写真
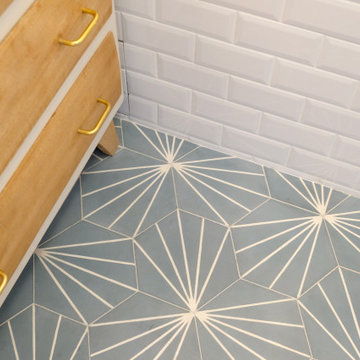
Détail carreaux de ciment Mosaic Factory
パリにあるお手頃価格の小さなミッドセンチュリースタイルのおしゃれなマスターバスルーム (アンダーマウント型浴槽、白いタイル、セラミックタイル、セメントタイルの床、オーバーカウンターシンク、木製洗面台、洗面台1つ、独立型洗面台、シャワー付き浴槽 、緑の床) の写真
パリにあるお手頃価格の小さなミッドセンチュリースタイルのおしゃれなマスターバスルーム (アンダーマウント型浴槽、白いタイル、セラミックタイル、セメントタイルの床、オーバーカウンターシンク、木製洗面台、洗面台1つ、独立型洗面台、シャワー付き浴槽 、緑の床) の写真

The first floor main bathroom has the classic shower over bath option. A timber vanity with a stone basin inset sits against a warm grey oversized tile.
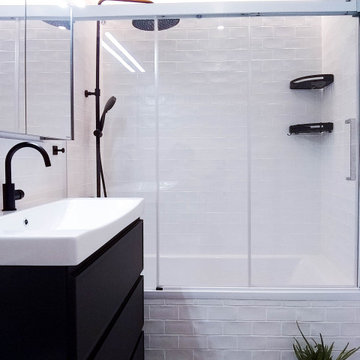
El suelo Caprice Provence marca el carácter de nuestro lienzo, dándonos la gama cromática que seguiremos con el resto de elementos del proyecto.
Damos textura y luz con el pequeño azulejo tipo metro artesanal, en la zona de la bañera y en el frente de la pica.
Apostamos con los tonos más subidos en la grifería negra y el mueble de cajones antracita.
Reforzamos la luz general de techo con un discreto aplique de espejo y creamos un ambiente más relajado con la tira led dentro de la zona de la bañera.
¡Un gran cambio que necesitaban nuestros clientes!
浴室・バスルーム (セメントタイルの床、シャワー付き浴槽 、セラミックタイル) の写真
1