浴室・バスルーム (セメントタイルの床、コーナー設置型シャワー、壁掛け式トイレ) の写真
絞り込み:
資材コスト
並び替え:今日の人気順
写真 1〜20 枚目(全 188 枚)
1/4

リヨンにある小さなインダストリアルスタイルのおしゃれなマスターバスルーム (オープンシェルフ、コーナー設置型シャワー、壁掛け式トイレ、白いタイル、磁器タイル、白い壁、セメントタイルの床、コンソール型シンク、木製洗面台、白い床、開き戸のシャワー、洗面台1つ、独立型洗面台) の写真
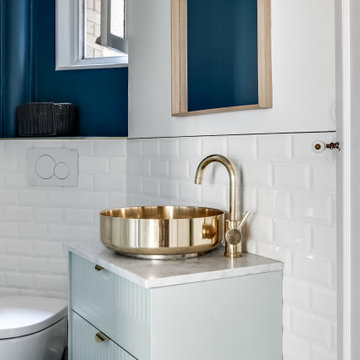
Salle de bain d'inspiration Mid-Century avec son évier et lavabo dorés.
Midcentury inspired bathroom with gold touc0hes
パリにあるお手頃価格の小さなミッドセンチュリースタイルのおしゃれな浴室 (緑のキャビネット、コーナー設置型シャワー、壁掛け式トイレ、青いタイル、セラミックタイル、青い壁、セメントタイルの床、ベッセル式洗面器、大理石の洗面台、グレーの床、白い洗面カウンター、トイレ室、洗面台1つ、フローティング洗面台) の写真
パリにあるお手頃価格の小さなミッドセンチュリースタイルのおしゃれな浴室 (緑のキャビネット、コーナー設置型シャワー、壁掛け式トイレ、青いタイル、セラミックタイル、青い壁、セメントタイルの床、ベッセル式洗面器、大理石の洗面台、グレーの床、白い洗面カウンター、トイレ室、洗面台1つ、フローティング洗面台) の写真

The layout stayed the same for this remodel. We painted the existing vanity black, added white oak shelving below and floating above. We added matte black hardware. Added quartz counters, new plumbing, mirrors and sconces.
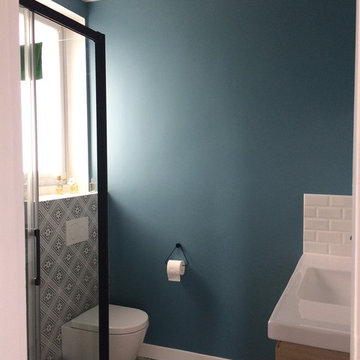
Atelier Devergne, rénovation d'une salle de bain parentale avec douche, WC et vasque, sol en carreaux de ciment, douche en carreaux métro et murs peints en bleu
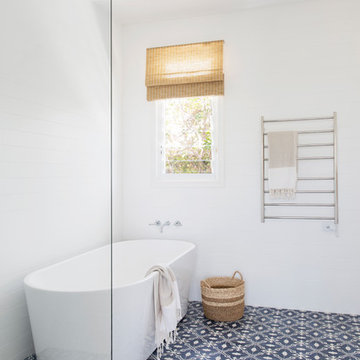
Donna Guyler Design
ゴールドコーストにある高級な広いビーチスタイルのおしゃれな浴室 (シェーカースタイル扉のキャビネット、白いキャビネット、置き型浴槽、コーナー設置型シャワー、壁掛け式トイレ、グレーのタイル、磁器タイル、白い壁、セメントタイルの床、アンダーカウンター洗面器、クオーツストーンの洗面台、青い床、開き戸のシャワー、白い洗面カウンター) の写真
ゴールドコーストにある高級な広いビーチスタイルのおしゃれな浴室 (シェーカースタイル扉のキャビネット、白いキャビネット、置き型浴槽、コーナー設置型シャワー、壁掛け式トイレ、グレーのタイル、磁器タイル、白い壁、セメントタイルの床、アンダーカウンター洗面器、クオーツストーンの洗面台、青い床、開き戸のシャワー、白い洗面カウンター) の写真
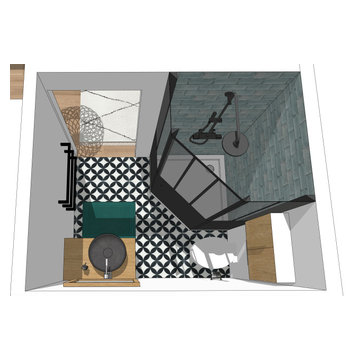
Petite salle de douche, avec le minimum de rangements que l'on peut trouver dans un studio de ce type. Une douche d'angle a été choisi pour gagner un peu d'espace et favoriser le passage.

This bathroom is part of a new Master suite construction for a traditional house in the city of Burbank.
The space of this lovely bath is only 7.5' by 7.5'
Going for the minimalistic look and a linear pattern for the concept.
The floor tiles are 8"x8" concrete tiles with repetitive pattern imbedded in the, this pattern allows you to play with the placement of the tile and thus creating your own "Labyrinth" pattern.
The two main bathroom walls are covered with 2"x8" white subway tile layout in a Traditional herringbone pattern.
The toilet is wall mounted and has a hidden tank, the hidden tank required a small frame work that created a nice shelve to place decorative items above the toilet.
You can see a nice dark strip of quartz material running on top of the shelve and the pony wall then it continues to run down all the way to the floor, this is the same quartz material as the counter top that is sitting on top of the vanity thus connecting the two elements together.
For the final touch for this style we have used brushed brass plumbing fixtures and accessories.
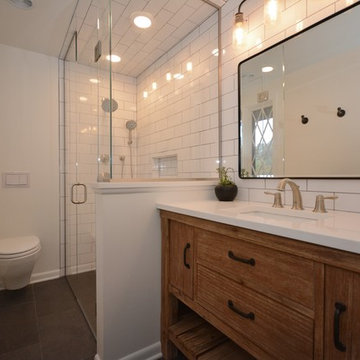
他の地域にある高級な中くらいなトラディショナルスタイルのおしゃれな浴室 (フラットパネル扉のキャビネット、中間色木目調キャビネット、コーナー設置型シャワー、壁掛け式トイレ、白いタイル、サブウェイタイル、白い壁、セメントタイルの床、アンダーカウンター洗面器、クオーツストーンの洗面台、グレーの床、開き戸のシャワー、白い洗面カウンター) の写真
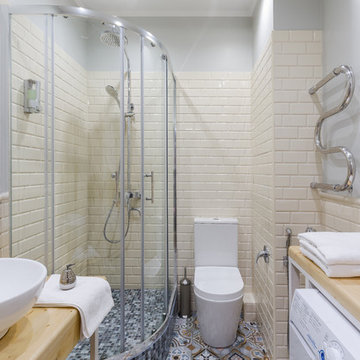
фотографы: Екатерина Титенко, Анна Чернышова, дизайнер: Алла Сеничева
サンクトペテルブルクにある低価格の小さなエクレクティックスタイルのおしゃれなバスルーム (浴槽なし) (オープンシェルフ、淡色木目調キャビネット、コーナー設置型シャワー、壁掛け式トイレ、ベージュのタイル、サブウェイタイル、グレーの壁、セメントタイルの床、ベッセル式洗面器、木製洗面台、マルチカラーの床、引戸のシャワー) の写真
サンクトペテルブルクにある低価格の小さなエクレクティックスタイルのおしゃれなバスルーム (浴槽なし) (オープンシェルフ、淡色木目調キャビネット、コーナー設置型シャワー、壁掛け式トイレ、ベージュのタイル、サブウェイタイル、グレーの壁、セメントタイルの床、ベッセル式洗面器、木製洗面台、マルチカラーの床、引戸のシャワー) の写真
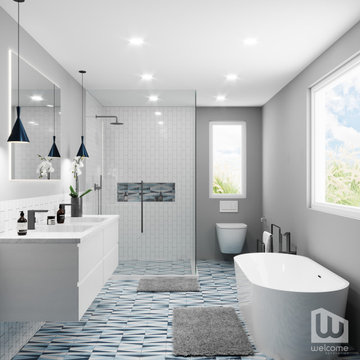
Palm Springs - Bold Funkiness. This collection was designed for our love of bold patterns and playful colors.
ロサンゼルスにある高級な広いシャビーシック調のおしゃれなマスターバスルーム (フラットパネル扉のキャビネット、白いキャビネット、置き型浴槽、コーナー設置型シャワー、壁掛け式トイレ、白いタイル、サブウェイタイル、グレーの壁、セメントタイルの床、アンダーカウンター洗面器、クオーツストーンの洗面台、青い床、開き戸のシャワー、白い洗面カウンター、ニッチ、洗面台2つ、フローティング洗面台、羽目板の壁) の写真
ロサンゼルスにある高級な広いシャビーシック調のおしゃれなマスターバスルーム (フラットパネル扉のキャビネット、白いキャビネット、置き型浴槽、コーナー設置型シャワー、壁掛け式トイレ、白いタイル、サブウェイタイル、グレーの壁、セメントタイルの床、アンダーカウンター洗面器、クオーツストーンの洗面台、青い床、開き戸のシャワー、白い洗面カウンター、ニッチ、洗面台2つ、フローティング洗面台、羽目板の壁) の写真

La salle d'eau fut un petit challenge ! Très petite, nous avons pu installer le minimum avec des astuces: un wc suspendu de faible profondeur, permettant l'installation d'un placard de rangement sur-mesure au-dessus. Une douche en quart de cercle gain de place. Mais surtout un évier spécial passant au-dessus d'un lave-linge faible profondeur !
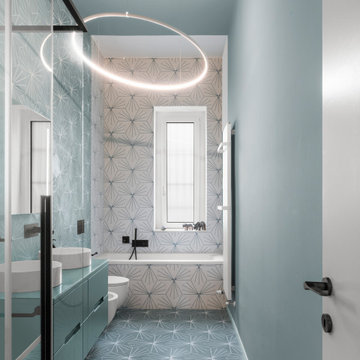
ミラノにある高級な中くらいなコンテンポラリースタイルのおしゃれなマスターバスルーム (フラットパネル扉のキャビネット、ターコイズのキャビネット、ドロップイン型浴槽、コーナー設置型シャワー、壁掛け式トイレ、セメントタイル、セメントタイルの床、ベッセル式洗面器、ガラスの洗面台、引戸のシャワー、青い洗面カウンター、洗面台2つ、フローティング洗面台) の写真
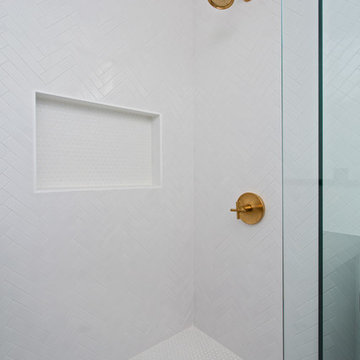
This bathroom is part of a new Master suite construction for a traditional house in the city of Burbank.
The space of this lovely bath is only 7.5' by 7.5'
Going for the minimalistic look and a linear pattern for the concept.
The floor tiles are 8"x8" concrete tiles with repetitive pattern imbedded in the, this pattern allows you to play with the placement of the tile and thus creating your own "Labyrinth" pattern.
The two main bathroom walls are covered with 2"x8" white subway tile layout in a Traditional herringbone pattern.
The toilet is wall mounted and has a hidden tank, the hidden tank required a small frame work that created a nice shelve to place decorative items above the toilet.
You can see a nice dark strip of quartz material running on top of the shelve and the pony wall then it continues to run down all the way to the floor, this is the same quartz material as the counter top that is sitting on top of the vanity thus connecting the two elements together.
For the final touch for this style we have used brushed brass plumbing fixtures and accessories.

リヨンにある小さなエクレクティックスタイルのおしゃれなマスターバスルーム (コーナー設置型シャワー、壁掛け式トイレ、白いタイル、磁器タイル、白い壁、セメントタイルの床、コンソール型シンク、木製洗面台、白い床、開き戸のシャワー、洗面台1つ、独立型洗面台、フラットパネル扉のキャビネット) の写真

The layout stayed the same for this remodel. We painted the existing vanity black, added white oak shelving below and floating above. We added matte black hardware. Added quartz counters, new plumbing, mirrors and sconces.
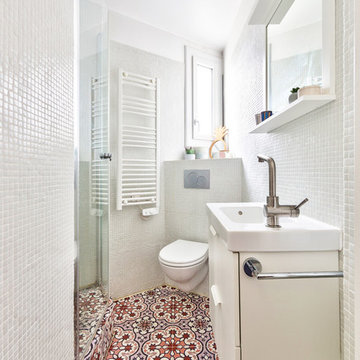
La mini salle d'eau qui fut un vrai challenge !
Maintenant devenue tout à fait agréable ! Wc suspendus, petit meuble vasque, et une belle douche d'angle, le tout sur ces magnifiques carreaux de ciments aux teintes roses et violettes, elles aussi très originales et peu communes !
https://www.nevainteriordesign.com
http://www.cotemaison.fr/loft-appartement/diaporama/appartement-paris-9-avant-apres-d-un-33-m2-pour-un-couple_30796.html
https://www.houzz.fr/ideabooks/114511574/list/visite-privee-exotic-attitude-pour-un-33-m%C2%B2-parisien
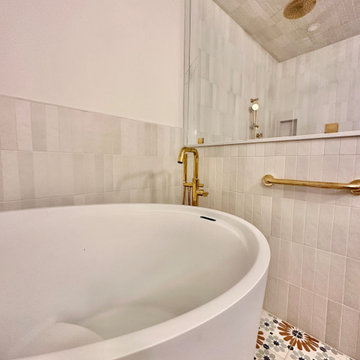
Ensuite bath with steam shower features custom floating vanity in quartz, reclaimed wood shelf, zellige-style wall tile and uncoated brass fittings
ボストンにある高級な中くらいなコンテンポラリースタイルのおしゃれなマスターバスルーム (白いキャビネット、置き型浴槽、コーナー設置型シャワー、壁掛け式トイレ、ベージュのタイル、セラミックタイル、白い壁、セメントタイルの床、アンダーカウンター洗面器、クオーツストーンの洗面台、マルチカラーの床、開き戸のシャワー、白い洗面カウンター、シャワーベンチ、洗面台2つ、フローティング洗面台) の写真
ボストンにある高級な中くらいなコンテンポラリースタイルのおしゃれなマスターバスルーム (白いキャビネット、置き型浴槽、コーナー設置型シャワー、壁掛け式トイレ、ベージュのタイル、セラミックタイル、白い壁、セメントタイルの床、アンダーカウンター洗面器、クオーツストーンの洗面台、マルチカラーの床、開き戸のシャワー、白い洗面カウンター、シャワーベンチ、洗面台2つ、フローティング洗面台) の写真
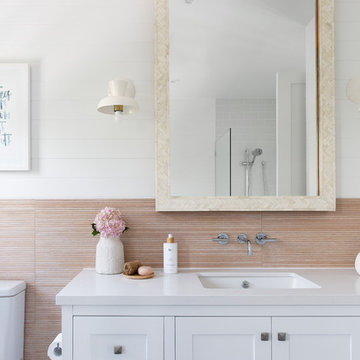
Donna Guyler Design
ゴールドコーストにある高級な広いビーチスタイルのおしゃれな浴室 (シェーカースタイル扉のキャビネット、白いキャビネット、置き型浴槽、コーナー設置型シャワー、壁掛け式トイレ、グレーのタイル、磁器タイル、白い壁、セメントタイルの床、アンダーカウンター洗面器、クオーツストーンの洗面台、青い床、開き戸のシャワー、白い洗面カウンター) の写真
ゴールドコーストにある高級な広いビーチスタイルのおしゃれな浴室 (シェーカースタイル扉のキャビネット、白いキャビネット、置き型浴槽、コーナー設置型シャワー、壁掛け式トイレ、グレーのタイル、磁器タイル、白い壁、セメントタイルの床、アンダーカウンター洗面器、クオーツストーンの洗面台、青い床、開き戸のシャワー、白い洗面カウンター) の写真
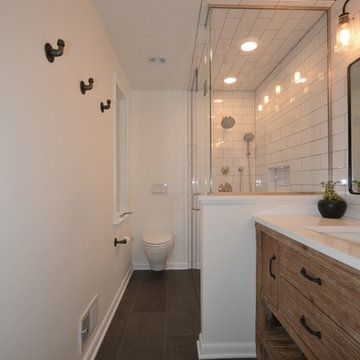
他の地域にある高級な中くらいなトラディショナルスタイルのおしゃれな浴室 (フラットパネル扉のキャビネット、中間色木目調キャビネット、コーナー設置型シャワー、壁掛け式トイレ、白いタイル、サブウェイタイル、白い壁、セメントタイルの床、アンダーカウンター洗面器、クオーツストーンの洗面台、グレーの床、開き戸のシャワー、白い洗面カウンター) の写真
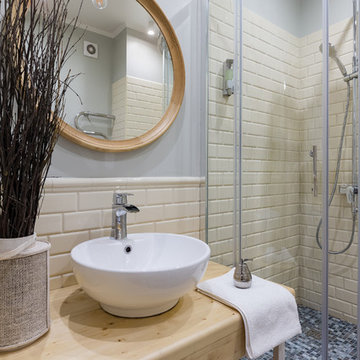
фотографы: Екатерина Титенко, Анна Чернышова, дизайнер: Алла Сеничева
サンクトペテルブルクにある低価格の小さなエクレクティックスタイルのおしゃれなバスルーム (浴槽なし) (オープンシェルフ、淡色木目調キャビネット、コーナー設置型シャワー、壁掛け式トイレ、ベージュのタイル、サブウェイタイル、グレーの壁、セメントタイルの床、ベッセル式洗面器、木製洗面台、マルチカラーの床、引戸のシャワー) の写真
サンクトペテルブルクにある低価格の小さなエクレクティックスタイルのおしゃれなバスルーム (浴槽なし) (オープンシェルフ、淡色木目調キャビネット、コーナー設置型シャワー、壁掛け式トイレ、ベージュのタイル、サブウェイタイル、グレーの壁、セメントタイルの床、ベッセル式洗面器、木製洗面台、マルチカラーの床、引戸のシャワー) の写真
浴室・バスルーム (セメントタイルの床、コーナー設置型シャワー、壁掛け式トイレ) の写真
1