浴室・バスルーム (セメントタイルの床、グレーの床、ターコイズの床) の写真
絞り込み:
資材コスト
並び替え:今日の人気順
写真 1〜20 枚目(全 4,005 枚)
1/4

オレンジカウンティにある広いトランジショナルスタイルのおしゃれなマスターバスルーム (シェーカースタイル扉のキャビネット、ベージュのキャビネット、置き型浴槽、コーナー設置型シャワー、一体型トイレ 、白いタイル、セメントタイル、白い壁、セメントタイルの床、アンダーカウンター洗面器、クオーツストーンの洗面台、グレーの床、開き戸のシャワー、白い洗面カウンター、洗面台2つ、独立型洗面台) の写真

モントリオールにあるラグジュアリーな広いコンテンポラリースタイルのおしゃれな子供用バスルーム (フラットパネル扉のキャビネット、濃色木目調キャビネット、置き型浴槽、洗い場付きシャワー、壁掛け式トイレ、マルチカラーのタイル、スレートタイル、マルチカラーの壁、セメントタイルの床、ベッセル式洗面器、木製洗面台、グレーの床、オープンシャワー、ブラウンの洗面カウンター、ニッチ、洗面台1つ、フローティング洗面台) の写真

Our clients wanted to add on to their 1950's ranch house, but weren't sure whether to go up or out. We convinced them to go out, adding a Primary Suite addition with bathroom, walk-in closet, and spacious Bedroom with vaulted ceiling. To connect the addition with the main house, we provided plenty of light and a built-in bookshelf with detailed pendant at the end of the hall. The clients' style was decidedly peaceful, so we created a wet-room with green glass tile, a door to a small private garden, and a large fir slider door from the bedroom to a spacious deck. We also used Yakisugi siding on the exterior, adding depth and warmth to the addition. Our clients love using the tub while looking out on their private paradise!

Our clients wished for a larger, more spacious bathroom. We closed up a stairway and designed a new master bathroom with a large walk in shower, a free standing soaking tub and a vanity with plenty of storage. The wood framed mirrors, vertical shiplap and light marble pallet, give this space a warm, modern style.

他の地域にあるお手頃価格の中くらいなカントリー風のおしゃれなマスターバスルーム (シェーカースタイル扉のキャビネット、中間色木目調キャビネット、アルコーブ型シャワー、一体型トイレ 、白いタイル、セラミックタイル、白い壁、セメントタイルの床、アンダーカウンター洗面器、クオーツストーンの洗面台、グレーの床、開き戸のシャワー、グレーの洗面カウンター、洗面台2つ、造り付け洗面台) の写真

Nos clients ont fait l'acquisition de ce 135 m² afin d'y loger leur future famille. Le couple avait une certaine vision de leur intérieur idéal : de grands espaces de vie et de nombreux rangements.
Nos équipes ont donc traduit cette vision physiquement. Ainsi, l'appartement s'ouvre sur une entrée intemporelle où se dresse un meuble Ikea et une niche boisée. Éléments parfaits pour habiller le couloir et y ranger des éléments sans l'encombrer d'éléments extérieurs.
Les pièces de vie baignent dans la lumière. Au fond, il y a la cuisine, située à la place d'une ancienne chambre. Elle détonne de par sa singularité : un look contemporain avec ses façades grises et ses finitions en laiton sur fond de papier au style anglais.
Les rangements de la cuisine s'invitent jusqu'au premier salon comme un trait d'union parfait entre les 2 pièces.
Derrière une verrière coulissante, on trouve le 2e salon, lieu de détente ultime avec sa bibliothèque-meuble télé conçue sur-mesure par nos équipes.
Enfin, les SDB sont un exemple de notre savoir-faire ! Il y a celle destinée aux enfants : spacieuse, chaleureuse avec sa baignoire ovale. Et celle des parents : compacte et aux traits plus masculins avec ses touches de noir.

AFTER:
Modern bohemian bathroom with cement hex tiles and a carved wood vanity!
ニューヨークにあるお手頃価格の広いエクレクティックスタイルのおしゃれなマスターバスルーム (中間色木目調キャビネット、アルコーブ型浴槽、アルコーブ型シャワー、グレーの壁、セメントタイルの床、クオーツストーンの洗面台、ターコイズの床、白い洗面カウンター、洗面台2つ、独立型洗面台) の写真
ニューヨークにあるお手頃価格の広いエクレクティックスタイルのおしゃれなマスターバスルーム (中間色木目調キャビネット、アルコーブ型浴槽、アルコーブ型シャワー、グレーの壁、セメントタイルの床、クオーツストーンの洗面台、ターコイズの床、白い洗面カウンター、洗面台2つ、独立型洗面台) の写真

ジーロングにあるお手頃価格の中くらいなコンテンポラリースタイルのおしゃれなマスターバスルーム (フラットパネル扉のキャビネット、黒いキャビネット、置き型浴槽、オープン型シャワー、白いタイル、セラミックタイル、白い壁、セメントタイルの床、ベッセル式洗面器、木製洗面台、グレーの床、オープンシャワー、ベージュのカウンター、ニッチ、洗面台2つ、フローティング洗面台、板張り壁) の写真
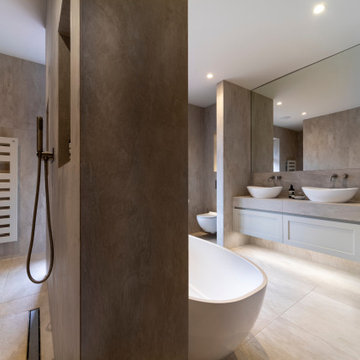
This existing three storey Victorian Villa was completely redesigned, altering the layout on every floor and adding a new basement under the house to provide a fourth floor.
After under-pinning and constructing the new basement level, a new cinema room, wine room, and cloakroom was created, extending the existing staircase so that a central stairwell now extended over the four floors.
On the ground floor, we refurbished the existing parquet flooring and created a ‘Club Lounge’ in one of the front bay window rooms for our clients to entertain and use for evenings and parties, a new family living room linked to the large kitchen/dining area. The original cloakroom was directly off the large entrance hall under the stairs which the client disliked, so this was moved to the basement when the staircase was extended to provide the access to the new basement.
First floor was completely redesigned and changed, moving the master bedroom from one side of the house to the other, creating a new master suite with large bathroom and bay-windowed dressing room. A new lobby area was created which lead to the two children’s rooms with a feature light as this was a prominent view point from the large landing area on this floor, and finally a study room.
On the second floor the existing bedroom was remodelled and a new ensuite wet-room was created in an adjoining attic space once the structural alterations to forming a new floor and subsequent roof alterations were carried out.
A comprehensive FF&E package of loose furniture and custom designed built in furniture was installed, along with an AV system for the new cinema room and music integration for the Club Lounge and remaining floors also.

Joshua Lawrence
バンクーバーにある高級な中くらいなコンテンポラリースタイルのおしゃれなバスルーム (浴槽なし) (グレーのキャビネット、オープン型シャワー、一体型トイレ 、白い壁、セメントタイルの床、ベッセル式洗面器、珪岩の洗面台、グレーの床、オープンシャワー、白い洗面カウンター、フラットパネル扉のキャビネット) の写真
バンクーバーにある高級な中くらいなコンテンポラリースタイルのおしゃれなバスルーム (浴槽なし) (グレーのキャビネット、オープン型シャワー、一体型トイレ 、白い壁、セメントタイルの床、ベッセル式洗面器、珪岩の洗面台、グレーの床、オープンシャワー、白い洗面カウンター、フラットパネル扉のキャビネット) の写真
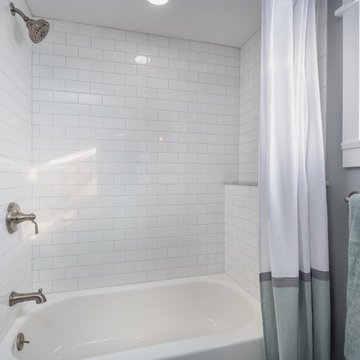
ボストンにあるお手頃価格の小さなカントリー風のおしゃれなマスターバスルーム (シェーカースタイル扉のキャビネット、グレーのキャビネット、アルコーブ型浴槽、アルコーブ型シャワー、分離型トイレ、グレーのタイル、サブウェイタイル、グレーの壁、セメントタイルの床、アンダーカウンター洗面器、大理石の洗面台、グレーの床、シャワーカーテン、グレーの洗面カウンター) の写真
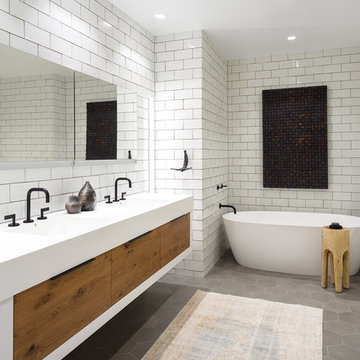
シカゴにある中くらいなトランジショナルスタイルのおしゃれなマスターバスルーム (フラットパネル扉のキャビネット、中間色木目調キャビネット、置き型浴槽、白いタイル、サブウェイタイル、一体型シンク、グレーの床、白い洗面カウンター、アルコーブ型シャワー、白い壁、セメントタイルの床) の写真
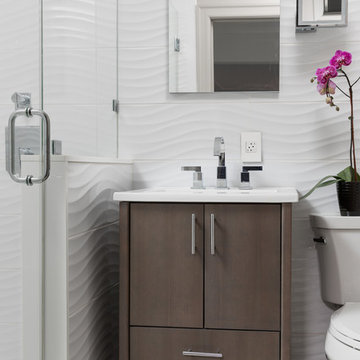
Bright white, textured wall tiles and a glass shower enclosure create a crisp, fresh new look for this once-dark and dated 5' x 7' guest bathroom. The introduction of cement floor tiles added interest and contrast.
Photography Lauren Hagerstrom
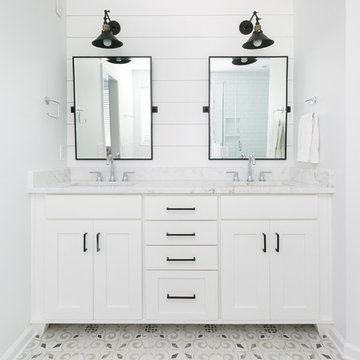
Photography by Patrick Brickman
チャールストンにある高級な中くらいなカントリー風のおしゃれなマスターバスルーム (白いキャビネット、置き型浴槽、白いタイル、セラミックタイル、白い壁、セメントタイルの床、アンダーカウンター洗面器、グレーの床、開き戸のシャワー) の写真
チャールストンにある高級な中くらいなカントリー風のおしゃれなマスターバスルーム (白いキャビネット、置き型浴槽、白いタイル、セラミックタイル、白い壁、セメントタイルの床、アンダーカウンター洗面器、グレーの床、開き戸のシャワー) の写真
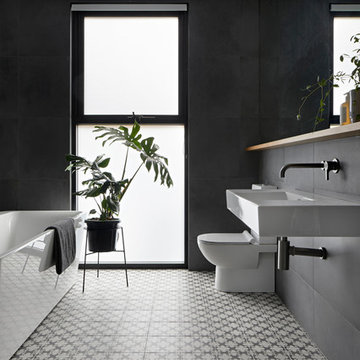
Tatjana Plitt
メルボルンにある高級な広いモダンスタイルのおしゃれなマスターバスルーム (フラットパネル扉のキャビネット、淡色木目調キャビネット、置き型浴槽、オープン型シャワー、一体型トイレ 、グレーのタイル、磁器タイル、壁付け型シンク、黒い壁、セメントタイルの床、グレーの床、グレーと黒) の写真
メルボルンにある高級な広いモダンスタイルのおしゃれなマスターバスルーム (フラットパネル扉のキャビネット、淡色木目調キャビネット、置き型浴槽、オープン型シャワー、一体型トイレ 、グレーのタイル、磁器タイル、壁付け型シンク、黒い壁、セメントタイルの床、グレーの床、グレーと黒) の写真

他の地域にある高級な中くらいなトランジショナルスタイルのおしゃれなバスルーム (浴槽なし) (シェーカースタイル扉のキャビネット、グレーのキャビネット、アルコーブ型シャワー、分離型トイレ、グレーのタイル、白いタイル、ボーダータイル、マルチカラーの壁、セメントタイルの床、アンダーカウンター洗面器、大理石の洗面台、グレーの床、開き戸のシャワー) の写真
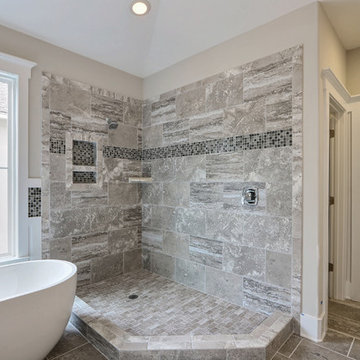
アトランタにある高級な広いビーチスタイルのおしゃれなマスターバスルーム (置き型浴槽、コーナー設置型シャワー、一体型トイレ 、セラミックタイル、グレーの壁、セメントタイルの床、アンダーカウンター洗面器、御影石の洗面台、シェーカースタイル扉のキャビネット、白いキャビネット、茶色いタイル、マルチカラーのタイル、グレーの床、オープンシャワー) の写真

サンタバーバラにある高級な中くらいなコンテンポラリースタイルのおしゃれな浴室 (ドロップイン型浴槽、黒いタイル、緑のタイル、白いタイル、黄色いタイル、ボーダータイル、白い壁、セメントタイルの床、フラットパネル扉のキャビネット、淡色木目調キャビネット、アルコーブ型シャワー、オーバーカウンターシンク、人工大理石カウンター、グレーの床、開き戸のシャワー、グレーの洗面カウンター) の写真

Coastal Modern Master Bath
This master bathroom is the epitome of clean, contemporary, and modern coastal design. With a custom teak vanity, ceiling mounted pendants, shiplap ceiling and black and white palate, the entire space gives off a spa like vibe.

Bathroom with oak vanity and nice walk-in shower.
ミルウォーキーにある低価格の小さなトランジショナルスタイルのおしゃれなバスルーム (浴槽なし) (家具調キャビネット、茶色いキャビネット、コーナー設置型シャワー、分離型トイレ、白いタイル、磁器タイル、グレーの壁、セメントタイルの床、ベッセル式洗面器、木製洗面台、グレーの床、開き戸のシャワー、ブラウンの洗面カウンター、洗面台1つ、独立型洗面台) の写真
ミルウォーキーにある低価格の小さなトランジショナルスタイルのおしゃれなバスルーム (浴槽なし) (家具調キャビネット、茶色いキャビネット、コーナー設置型シャワー、分離型トイレ、白いタイル、磁器タイル、グレーの壁、セメントタイルの床、ベッセル式洗面器、木製洗面台、グレーの床、開き戸のシャワー、ブラウンの洗面カウンター、洗面台1つ、独立型洗面台) の写真
浴室・バスルーム (セメントタイルの床、グレーの床、ターコイズの床) の写真
1