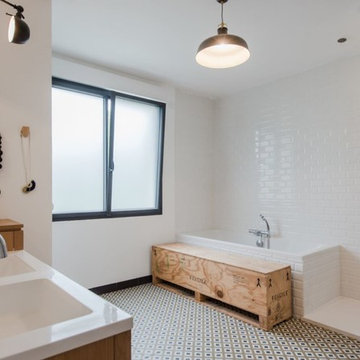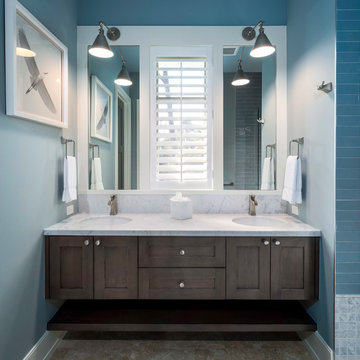浴室・バスルーム (セメントタイルの床、トラバーチンの床、サブウェイタイル) の写真
絞り込み:
資材コスト
並び替え:今日の人気順
写真 1〜20 枚目(全 1,745 枚)
1/4

ボルチモアにあるお手頃価格の小さなカントリー風のおしゃれな子供用バスルーム (落し込みパネル扉のキャビネット、中間色木目調キャビネット、アルコーブ型浴槽、アルコーブ型シャワー、一体型トイレ 、白いタイル、サブウェイタイル、グレーの壁、セメントタイルの床、アンダーカウンター洗面器、クオーツストーンの洗面台、マルチカラーの床、引戸のシャワー、白い洗面カウンター、ニッチ、洗面台1つ、造り付け洗面台) の写真

Hidden storage is the perfect solution in a small bathroom space. Tucked behind the beautiful wainscoting adds a ton of space to store things!
アトランタにある高級な小さなトランジショナルスタイルのおしゃれな浴室 (シェーカースタイル扉のキャビネット、グレーのキャビネット、バリアフリー、分離型トイレ、白いタイル、サブウェイタイル、グレーの壁、セメントタイルの床、アンダーカウンター洗面器、大理石の洗面台、白い床、開き戸のシャワー、白い洗面カウンター) の写真
アトランタにある高級な小さなトランジショナルスタイルのおしゃれな浴室 (シェーカースタイル扉のキャビネット、グレーのキャビネット、バリアフリー、分離型トイレ、白いタイル、サブウェイタイル、グレーの壁、セメントタイルの床、アンダーカウンター洗面器、大理石の洗面台、白い床、開き戸のシャワー、白い洗面カウンター) の写真

Photography by Stu Estler
ワシントンD.C.にあるお手頃価格の小さなラスティックスタイルのおしゃれなマスターバスルーム (コーナー設置型シャワー、分離型トイレ、白いタイル、サブウェイタイル、白い壁、セメントタイルの床、マルチカラーの床、開き戸のシャワー) の写真
ワシントンD.C.にあるお手頃価格の小さなラスティックスタイルのおしゃれなマスターバスルーム (コーナー設置型シャワー、分離型トイレ、白いタイル、サブウェイタイル、白い壁、セメントタイルの床、マルチカラーの床、開き戸のシャワー) の写真

Gridscape Series GS1 Full Divided LIght Factory Grid Window Shower Screen #gridscape #showerscreen #showerscreens #showerdoors #girdshowerdoor #coastalshowerdoors #factorywindow #showerdesign #bathroomdesign #bathroomdesigninspo #designinspo #industrialfarmhouse #modernfarmhouse

Mel Carll
ロサンゼルスにある小さなトランジショナルスタイルのおしゃれなバスルーム (浴槽なし) (オープンシェルフ、黒いキャビネット、コーナー設置型シャワー、分離型トイレ、白いタイル、サブウェイタイル、白い壁、セメントタイルの床、アンダーカウンター洗面器、大理石の洗面台、マルチカラーの床、開き戸のシャワー、白い洗面カウンター) の写真
ロサンゼルスにある小さなトランジショナルスタイルのおしゃれなバスルーム (浴槽なし) (オープンシェルフ、黒いキャビネット、コーナー設置型シャワー、分離型トイレ、白いタイル、サブウェイタイル、白い壁、セメントタイルの床、アンダーカウンター洗面器、大理石の洗面台、マルチカラーの床、開き戸のシャワー、白い洗面カウンター) の写真

The bathroom is quite tight but we were able to get a spacious shower tucked away with an awesome capri-blue vanity with long niche in the center. The clients hung a mirror behind the vanity which completed the space and they chose some really fun tiles that compliment the blues and brass accents.

フィラデルフィアにあるお手頃価格の中くらいなトランジショナルスタイルのおしゃれなバスルーム (浴槽なし) (アルコーブ型浴槽、シャワー付き浴槽 、分離型トイレ、青いタイル、サブウェイタイル、青い壁、セメントタイルの床、ペデスタルシンク、マルチカラーの床、シャワーカーテン、ニッチ、洗面台1つ、独立型洗面台) の写真

Patterned floor tile and plenty of storage space for these kiddos.
フィラデルフィアにあるお手頃価格の広いトランジショナルスタイルのおしゃれな子供用バスルーム (シェーカースタイル扉のキャビネット、濃色木目調キャビネット、アルコーブ型浴槽、シャワー付き浴槽 、分離型トイレ、白いタイル、サブウェイタイル、白い壁、セメントタイルの床、アンダーカウンター洗面器、クオーツストーンの洗面台、マルチカラーの床、シャワーカーテン、白い洗面カウンター、ニッチ、洗面台2つ、フローティング洗面台) の写真
フィラデルフィアにあるお手頃価格の広いトランジショナルスタイルのおしゃれな子供用バスルーム (シェーカースタイル扉のキャビネット、濃色木目調キャビネット、アルコーブ型浴槽、シャワー付き浴槽 、分離型トイレ、白いタイル、サブウェイタイル、白い壁、セメントタイルの床、アンダーカウンター洗面器、クオーツストーンの洗面台、マルチカラーの床、シャワーカーテン、白い洗面カウンター、ニッチ、洗面台2つ、フローティング洗面台) の写真

Hall bath
タンパにある高級な中くらいなカントリー風のおしゃれな子供用バスルーム (シェーカースタイル扉のキャビネット、青いキャビネット、アルコーブ型浴槽、一体型トイレ 、サブウェイタイル、白い壁、トラバーチンの床、アンダーカウンター洗面器、大理石の洗面台、ベージュの床、白い洗面カウンター、洗面台2つ、造り付け洗面台) の写真
タンパにある高級な中くらいなカントリー風のおしゃれな子供用バスルーム (シェーカースタイル扉のキャビネット、青いキャビネット、アルコーブ型浴槽、一体型トイレ 、サブウェイタイル、白い壁、トラバーチンの床、アンダーカウンター洗面器、大理石の洗面台、ベージュの床、白い洗面カウンター、洗面台2つ、造り付け洗面台) の写真

This modern farmhouse bathroom has an extra large vanity with double sinks to make use of a longer rectangular bathroom. The wall behind the vanity has counter to ceiling Jeffrey Court white subway tiles that tie into the shower. There is a playful mix of metals throughout including the black framed round mirrors from CB2, brass & black sconces with glass globes from Shades of Light , and gold wall-mounted faucets from Phylrich. The countertop is quartz with some gold veining to pull the selections together. The charcoal navy custom vanity has ample storage including a pull-out laundry basket while providing contrast to the quartz countertop and brass hexagon cabinet hardware from CB2. This bathroom has a glass enclosed tub/shower that is tiled to the ceiling. White subway tiles are used on two sides with an accent deco tile wall with larger textured field tiles in a chevron pattern on the back wall. The niche incorporates penny rounds on the back using the same countertop quartz for the shelves with a black Schluter edge detail that pops against the deco tile wall.
Photography by LifeCreated.

Jours & Nuits © 2018 Houzz
ナントにある高級な広いエクレクティックスタイルのおしゃれなマスターバスルーム (淡色木目調キャビネット、アンダーマウント型浴槽、バリアフリー、白いタイル、サブウェイタイル、セメントタイルの床、コンソール型シンク) の写真
ナントにある高級な広いエクレクティックスタイルのおしゃれなマスターバスルーム (淡色木目調キャビネット、アンダーマウント型浴槽、バリアフリー、白いタイル、サブウェイタイル、セメントタイルの床、コンソール型シンク) の写真

Pixie Interiors
ニューヨークにある中くらいなインダストリアルスタイルのおしゃれなバスルーム (浴槽なし) (アルコーブ型シャワー、一体型トイレ 、グレーのタイル、セメントタイルの床、オープンシャワー、黒いキャビネット、黒い壁、一体型シンク、人工大理石カウンター、黒い床、白い洗面カウンター、サブウェイタイル、落し込みパネル扉のキャビネット) の写真
ニューヨークにある中くらいなインダストリアルスタイルのおしゃれなバスルーム (浴槽なし) (アルコーブ型シャワー、一体型トイレ 、グレーのタイル、セメントタイルの床、オープンシャワー、黒いキャビネット、黒い壁、一体型シンク、人工大理石カウンター、黒い床、白い洗面カウンター、サブウェイタイル、落し込みパネル扉のキャビネット) の写真

Stéphane Vasco
パリにあるお手頃価格の小さな北欧スタイルのおしゃれなマスターバスルーム (中間色木目調キャビネット、ドロップイン型浴槽、白いタイル、青い壁、ベッセル式洗面器、木製洗面台、マルチカラーの床、フラットパネル扉のキャビネット、シャワー付き浴槽 、壁掛け式トイレ、サブウェイタイル、セメントタイルの床、オープンシャワー、ブラウンの洗面カウンター) の写真
パリにあるお手頃価格の小さな北欧スタイルのおしゃれなマスターバスルーム (中間色木目調キャビネット、ドロップイン型浴槽、白いタイル、青い壁、ベッセル式洗面器、木製洗面台、マルチカラーの床、フラットパネル扉のキャビネット、シャワー付き浴槽 、壁掛け式トイレ、サブウェイタイル、セメントタイルの床、オープンシャワー、ブラウンの洗面カウンター) の写真

Hamptons Style beach house designed and built by Stritt Design and Construction. Traditional coastal bathroom with subway tiles and wall batten detailing. Encaustic tiles in a blue and white pattern are featured along with a restored freestanding claw foot bath.

ソルトレイクシティにある広いカントリー風のおしゃれなマスターバスルーム (シェーカースタイル扉のキャビネット、黒いキャビネット、アルコーブ型シャワー、白いタイル、サブウェイタイル、マルチカラーの壁、セメントタイルの床、アンダーカウンター洗面器、クオーツストーンの洗面台、白い床、開き戸のシャワー、白い洗面カウンター) の写真

他の地域にある高級な中くらいなモダンスタイルのおしゃれなバスルーム (浴槽なし) (白いキャビネット、アルコーブ型シャワー、壁掛け式トイレ、白いタイル、サブウェイタイル、白い壁、セメントタイルの床、一体型シンク、人工大理石カウンター、青い床、引戸のシャワー、フラットパネル扉のキャビネット、白い洗面カウンター) の写真

This bathroom is part of a new Master suite construction for a traditional house in the city of Burbank.
The space of this lovely bath is only 7.5' by 7.5'
Going for the minimalistic look and a linear pattern for the concept.
The floor tiles are 8"x8" concrete tiles with repetitive pattern imbedded in the, this pattern allows you to play with the placement of the tile and thus creating your own "Labyrinth" pattern.
The two main bathroom walls are covered with 2"x8" white subway tile layout in a Traditional herringbone pattern.
The toilet is wall mounted and has a hidden tank, the hidden tank required a small frame work that created a nice shelve to place decorative items above the toilet.
You can see a nice dark strip of quartz material running on top of the shelve and the pony wall then it continues to run down all the way to the floor, this is the same quartz material as the counter top that is sitting on top of the vanity thus connecting the two elements together.
For the final touch for this style we have used brushed brass plumbing fixtures and accessories.

Round sinks in the vanity produce a good amount of counter space between the two integrated sinks.
Andy Frame Photography
マイアミにある高級な小さなトランジショナルスタイルのおしゃれな浴室 (濃色木目調キャビネット、青いタイル、サブウェイタイル、青い壁、トラバーチンの床、大理石の洗面台、茶色い床) の写真
マイアミにある高級な小さなトランジショナルスタイルのおしゃれな浴室 (濃色木目調キャビネット、青いタイル、サブウェイタイル、青い壁、トラバーチンの床、大理石の洗面台、茶色い床) の写真

mid century modern bathroom design.
herringbone tiles, brick wall, cement floor tiles, gold fixtures, round mirror and globe scones.
corner shower with subway tiles and penny tiles.

フィラデルフィアにある中くらいなカントリー風のおしゃれな浴室 (家具調キャビネット、淡色木目調キャビネット、アルコーブ型浴槽、シャワー付き浴槽 、分離型トイレ、白いタイル、サブウェイタイル、白い壁、セメントタイルの床、オーバーカウンターシンク、木製洗面台、マルチカラーの床、シャワーカーテン) の写真
浴室・バスルーム (セメントタイルの床、トラバーチンの床、サブウェイタイル) の写真
1