浴室・バスルーム (セメントタイルの床、テラゾーの床) の写真
絞り込み:
資材コスト
並び替え:今日の人気順
写真 101〜120 枚目(全 14,643 枚)
1/3

Optimisation d'une salle de bain de 4m2
パリにあるお手頃価格の小さなコンテンポラリースタイルのおしゃれなマスターバスルーム (インセット扉のキャビネット、淡色木目調キャビネット、オープン型シャワー、一体型トイレ 、白いタイル、サブウェイタイル、青い壁、セメントタイルの床、コンソール型シンク、木製洗面台、青い床、引戸のシャワー、ベージュのカウンター、ニッチ、洗面台1つ、フローティング洗面台) の写真
パリにあるお手頃価格の小さなコンテンポラリースタイルのおしゃれなマスターバスルーム (インセット扉のキャビネット、淡色木目調キャビネット、オープン型シャワー、一体型トイレ 、白いタイル、サブウェイタイル、青い壁、セメントタイルの床、コンソール型シンク、木製洗面台、青い床、引戸のシャワー、ベージュのカウンター、ニッチ、洗面台1つ、フローティング洗面台) の写真

デンバーにある小さなモダンスタイルのおしゃれなバスルーム (浴槽なし) (フラットパネル扉のキャビネット、淡色木目調キャビネット、アルコーブ型シャワー、分離型トイレ、グレーのタイル、セラミックタイル、白い壁、セメントタイルの床、アンダーカウンター洗面器、クオーツストーンの洗面台、引戸のシャワー、白い洗面カウンター、洗面台1つ、フローティング洗面台) の写真

Liadesign
ミラノにある高級な中くらいなコンテンポラリースタイルのおしゃれなバスルーム (浴槽なし) (フラットパネル扉のキャビネット、緑のキャビネット、アルコーブ型シャワー、分離型トイレ、ベージュのタイル、磁器タイル、マルチカラーの壁、セメントタイルの床、ベッセル式洗面器、木製洗面台、マルチカラーの床、開き戸のシャワー、シャワーベンチ、洗面台1つ、フローティング洗面台) の写真
ミラノにある高級な中くらいなコンテンポラリースタイルのおしゃれなバスルーム (浴槽なし) (フラットパネル扉のキャビネット、緑のキャビネット、アルコーブ型シャワー、分離型トイレ、ベージュのタイル、磁器タイル、マルチカラーの壁、セメントタイルの床、ベッセル式洗面器、木製洗面台、マルチカラーの床、開き戸のシャワー、シャワーベンチ、洗面台1つ、フローティング洗面台) の写真

ナッシュビルにある高級な中くらいなミッドセンチュリースタイルのおしゃれな浴室 (オープンシェルフ、白いキャビネット、青いタイル、磁器タイル、ベージュの壁、テラゾーの床、ベッセル式洗面器、クオーツストーンの洗面台、白い床、白い洗面カウンター、洗面台1つ、フローティング洗面台) の写真

サリーにある低価格の中くらいな北欧スタイルのおしゃれなバスルーム (浴槽なし) (茶色いキャビネット、オープン型シャワー、壁掛け式トイレ、ベージュのタイル、セラミックタイル、茶色い壁、セメントタイルの床、壁付け型シンク、ベージュの床、開き戸のシャワー、洗濯室、洗面台1つ、独立型洗面台、板張り壁) の写真
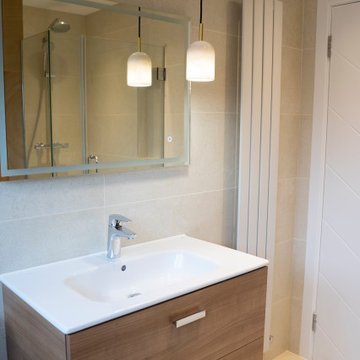
サリーにある低価格の中くらいな北欧スタイルのおしゃれなバスルーム (浴槽なし) (茶色いキャビネット、オープン型シャワー、壁掛け式トイレ、ベージュのタイル、セラミックタイル、茶色い壁、セメントタイルの床、壁付け型シンク、ベージュの床、開き戸のシャワー、洗濯室、洗面台1つ、独立型洗面台、板張り壁) の写真

ロサンゼルスにある高級な小さなコンテンポラリースタイルのおしゃれなバスルーム (浴槽なし) (フラットパネル扉のキャビネット、淡色木目調キャビネット、アルコーブ型シャワー、分離型トイレ、青いタイル、セラミックタイル、白い壁、セメントタイルの床、アンダーカウンター洗面器、クオーツストーンの洗面台、青い床、開き戸のシャワー、白い洗面カウンター、ニッチ、洗面台1つ、フローティング洗面台、三角天井) の写真

This project was a complete gut remodel of the owner's childhood home. They demolished it and rebuilt it as a brand-new two-story home to house both her retired parents in an attached ADU in-law unit, as well as her own family of six. Though there is a fire door separating the ADU from the main house, it is often left open to create a truly multi-generational home. For the design of the home, the owner's one request was to create something timeless, and we aimed to honor that.
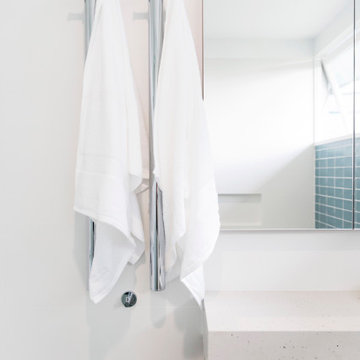
Nestled amongst Queenslanders and large contemporary homes in a suburb of Brisbane, is a modest, mid-century modern home.
The much-loved home of a professional couple, it features large, low windows and interiors that have lost their way over time. Bella Vie Interiors worked with Boutique Bathrooms Brisbane to redesign the bathroom and give it a true sense of identity.
The result is a light, functional bathroom that blends seamlessly with the Mid-Century Modern aesthetic of the home.

A fun and colourful kids bathroom in a newly built loft extension. A black and white terrazzo floor contrast with vertical pink metro tiles. Black taps and crittall shower screen for the walk in shower. An old reclaimed school trough sink adds character together with a big storage cupboard with Georgian wire glass with fresh display of plants.

Badrenovierung aus einer Hand in einem 50er Jahre Haus in Bielefeld. Das Bad sollte nicht schön sondern auch funktionell sein. Der Kunde will seinen Lebensabend in der Wohnung verbringen, das neue Bad sollte deshalb altersgerecht und ohne große Barrieren sein. Der Raum für das Bad ist nur über das Schlafzimmer zugänglich. Gleichzeitig sollte das Design des Bades die gehobene Ausstattung der gesamten Einrichtung in der Wohnung dezent und zeitlos, aber modern reflektieren.
Wichtig war dem Auftraggeber dabei aber auch die Funktionalität. In einem geräumigen Unterputzschrank können alle Accessoires und Gebrauchsgegenstände untergebracht werden.
Das Dusch WC bietet ein Höchstmaß an Komfort und Hygiene. Darüberhinaus erleichtert es im Alter eine eventuelle Pflegesituation.

ロンドンにある中くらいなコンテンポラリースタイルのおしゃれなバスルーム (浴槽なし) (バリアフリー、分離型トイレ、白いタイル、マルチカラーの壁、テラゾーの床、コンソール型シンク、グレーの床、オープンシャワー、ニッチ、洗面台1つ、独立型洗面台、壁紙) の写真
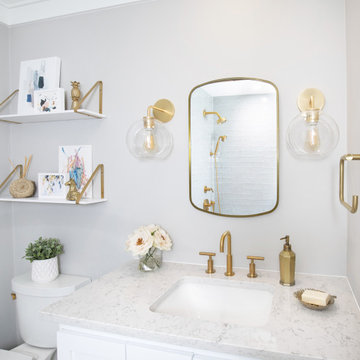
ダラスにあるお手頃価格の中くらいなトランジショナルスタイルのおしゃれな子供用バスルーム (シェーカースタイル扉のキャビネット、白いキャビネット、アルコーブ型浴槽、シャワー付き浴槽 、分離型トイレ、青いタイル、セラミックタイル、グレーの壁、セメントタイルの床、アンダーカウンター洗面器、クオーツストーンの洗面台、マルチカラーの床、シャワーカーテン、白い洗面カウンター、ニッチ、洗面台1つ、造り付け洗面台) の写真

サンフランシスコにあるお手頃価格の中くらいなトランジショナルスタイルのおしゃれな子供用バスルーム (シェーカースタイル扉のキャビネット、青いキャビネット、ドロップイン型浴槽、シャワー付き浴槽 、一体型トイレ 、白いタイル、セラミックタイル、白い壁、セメントタイルの床、オーバーカウンターシンク、クオーツストーンの洗面台、黒い床、開き戸のシャワー、白い洗面カウンター、ニッチ、洗面台2つ、独立型洗面台、三角天井) の写真

A node to mid-century modern style which can be very chic and trendy, as this style is heating up in many renovation projects. This bathroom remodel has elements that tend towards this leading trend. We love designing your spaces and putting a distinctive style for each client. Must see the before photos and layout of the space. Custom teak vanity cabinet

This existing three storey Victorian Villa was completely redesigned, altering the layout on every floor and adding a new basement under the house to provide a fourth floor.
After under-pinning and constructing the new basement level, a new cinema room, wine room, and cloakroom was created, extending the existing staircase so that a central stairwell now extended over the four floors.
On the ground floor, we refurbished the existing parquet flooring and created a ‘Club Lounge’ in one of the front bay window rooms for our clients to entertain and use for evenings and parties, a new family living room linked to the large kitchen/dining area. The original cloakroom was directly off the large entrance hall under the stairs which the client disliked, so this was moved to the basement when the staircase was extended to provide the access to the new basement.
First floor was completely redesigned and changed, moving the master bedroom from one side of the house to the other, creating a new master suite with large bathroom and bay-windowed dressing room. A new lobby area was created which lead to the two children’s rooms with a feature light as this was a prominent view point from the large landing area on this floor, and finally a study room.
On the second floor the existing bedroom was remodelled and a new ensuite wet-room was created in an adjoining attic space once the structural alterations to forming a new floor and subsequent roof alterations were carried out.
A comprehensive FF&E package of loose furniture and custom designed built in furniture was installed, along with an AV system for the new cinema room and music integration for the Club Lounge and remaining floors also.
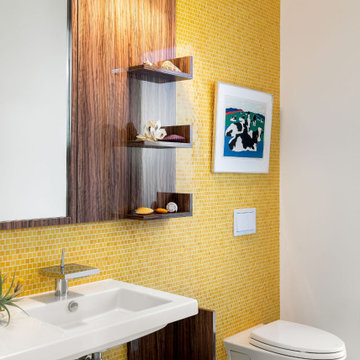
タンパにある小さなコンテンポラリースタイルのおしゃれなバスルーム (浴槽なし) (壁掛け式トイレ、黄色いタイル、テラゾーの床、壁付け型シンク、マルチカラーの床、白い壁) の写真
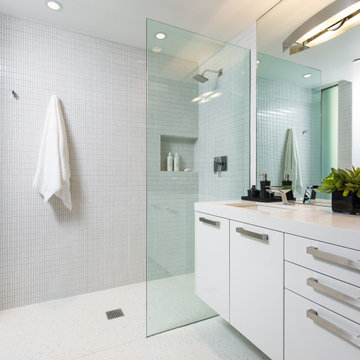
ロサンゼルスにある広いコンテンポラリースタイルのおしゃれなバスルーム (浴槽なし) (フラットパネル扉のキャビネット、白いキャビネット、アルコーブ型シャワー、白いタイル、テラゾーの床、アンダーカウンター洗面器、白い床、白い洗面カウンター) の写真
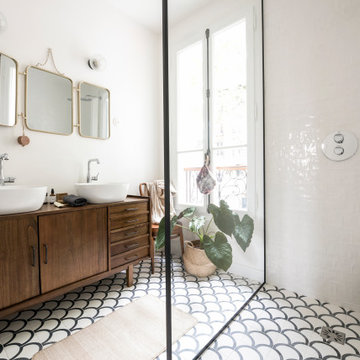
パリにあるお手頃価格の中くらいなおしゃれなバスルーム (浴槽なし) (バリアフリー、白いタイル、白い壁、セメントタイルの床、オーバーカウンターシンク、木製洗面台、マルチカラーの床、白い洗面カウンター) の写真

デンバーにある高級な中くらいなコンテンポラリースタイルのおしゃれなマスターバスルーム (フラットパネル扉のキャビネット、濃色木目調キャビネット、置き型浴槽、分離型トイレ、グレーのタイル、セメントタイル、グレーの壁、セメントタイルの床、アンダーカウンター洗面器、クオーツストーンの洗面台、グレーの床、白い洗面カウンター、洗面台2つ) の写真
浴室・バスルーム (セメントタイルの床、テラゾーの床) の写真
6