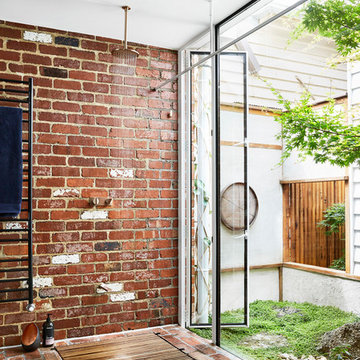浴室・バスルーム (レンガの床、シャワーカーテン、オープンシャワー) の写真
絞り込み:
資材コスト
並び替え:今日の人気順
写真 1〜20 枚目(全 58 枚)
1/4

ポートランドにある中くらいなサンタフェスタイルのおしゃれなバスルーム (浴槽なし) (レイズドパネル扉のキャビネット、淡色木目調キャビネット、アルコーブ型シャワー、一体型トイレ 、青いタイル、白いタイル、黄色いタイル、セラミックタイル、白い壁、レンガの床、一体型シンク、タイルの洗面台、赤い床、シャワーカーテン) の写真

A modern farmhouse bathroom with herringbone brick floors and wall paneling. We loved the aged brass plumbing and classic cast iron sink.
サンフランシスコにあるお手頃価格の小さなカントリー風のおしゃれなマスターバスルーム (黒いキャビネット、全タイプのシャワー、一体型トイレ 、白いタイル、セラミックタイル、白い壁、レンガの床、壁付け型シンク、シャワーカーテン、洗面台1つ、フローティング洗面台、羽目板の壁) の写真
サンフランシスコにあるお手頃価格の小さなカントリー風のおしゃれなマスターバスルーム (黒いキャビネット、全タイプのシャワー、一体型トイレ 、白いタイル、セラミックタイル、白い壁、レンガの床、壁付け型シンク、シャワーカーテン、洗面台1つ、フローティング洗面台、羽目板の壁) の写真
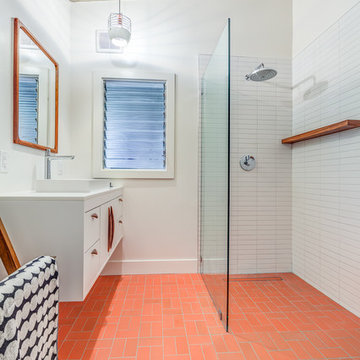
サンフランシスコにある中くらいなミッドセンチュリースタイルのおしゃれなバスルーム (浴槽なし) (フラットパネル扉のキャビネット、白いキャビネット、コーナー設置型シャワー、白いタイル、セラミックタイル、白い壁、ベッセル式洗面器、クオーツストーンの洗面台、オープンシャワー、白い洗面カウンター、レンガの床、赤い床) の写真
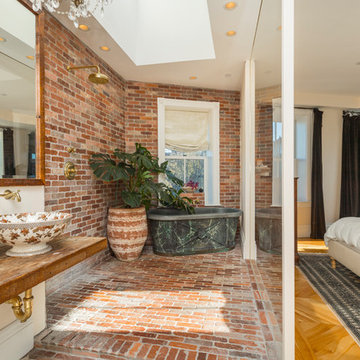
ボストンにあるカントリー風のおしゃれなバスルーム (浴槽なし) (置き型浴槽、バリアフリー、白い壁、レンガの床、ベッセル式洗面器、木製洗面台、茶色い床、オープンシャワー、ブラウンの洗面カウンター) の写真

Renovation of a master bath suite, dressing room and laundry room in a log cabin farm house. Project involved expanding the space to almost three times the original square footage, which resulted in the attractive exterior rock wall becoming a feature interior wall in the bathroom, accenting the stunning copper soaking bathtub.
A two tone brick floor in a herringbone pattern compliments the variations of color on the interior rock and log walls. A large picture window near the copper bathtub allows for an unrestricted view to the farmland. The walk in shower walls are porcelain tiles and the floor and seat in the shower are finished with tumbled glass mosaic penny tile. His and hers vanities feature soapstone counters and open shelving for storage.
Concrete framed mirrors are set above each vanity and the hand blown glass and concrete pendants compliment one another.
Interior Design & Photo ©Suzanne MacCrone Rogers
Architectural Design - Robert C. Beeland, AIA, NCARB
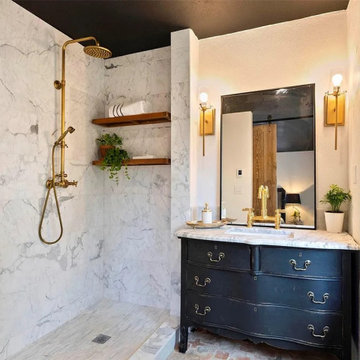
デンバーにある高級な中くらいなトランジショナルスタイルのおしゃれなマスターバスルーム (フラットパネル扉のキャビネット、黒いキャビネット、コーナー設置型シャワー、白いタイル、大理石タイル、白い壁、レンガの床、アンダーカウンター洗面器、大理石の洗面台、オレンジの床、オープンシャワー、白い洗面カウンター、洗面台1つ、独立型洗面台) の写真
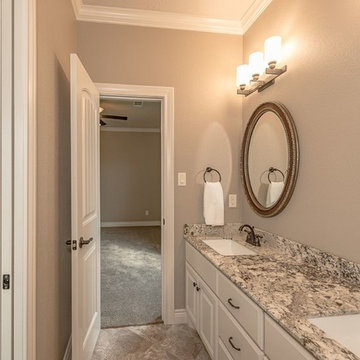
Jack and Jill Bathe with Kent Moore Painted Vanity Cabinet in River Rock
Granite Vanity Top is Alaskan White and the Mirrors are Uttermost Montrose Mirrors
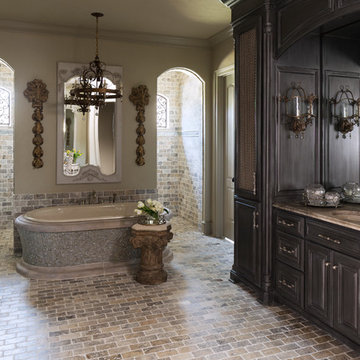
リトルロックにある広いトラディショナルスタイルのおしゃれなマスターバスルーム (レイズドパネル扉のキャビネット、中間色木目調キャビネット、置き型浴槽、オープン型シャワー、オープンシャワー、レンガの床) の写真

Here we have the first story bathroom, as you can see we have a wooden double sink vanity with this beautiful oval mirror. The wall mounted sinks on the white subway backsplash give it this sleek aesthetic. Instead of going for the traditional floor tile, we opted to go with brick as the floor.
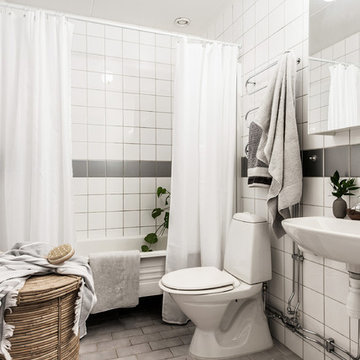
Bjurfors.se/SE360
ヨーテボリにある北欧スタイルのおしゃれなバスルーム (浴槽なし) (オープンシェルフ、置き型浴槽、シャワー付き浴槽 、分離型トイレ、グレーのタイル、白いタイル、磁器タイル、白い壁、レンガの床、壁付け型シンク、グレーの床、シャワーカーテン) の写真
ヨーテボリにある北欧スタイルのおしゃれなバスルーム (浴槽なし) (オープンシェルフ、置き型浴槽、シャワー付き浴槽 、分離型トイレ、グレーのタイル、白いタイル、磁器タイル、白い壁、レンガの床、壁付け型シンク、グレーの床、シャワーカーテン) の写真

2nd Floor shared bathroom with a gorgeous black & white claw-foot tub of Spring Branch. View House Plan THD-1132: https://www.thehousedesigners.com/plan/spring-branch-1132/
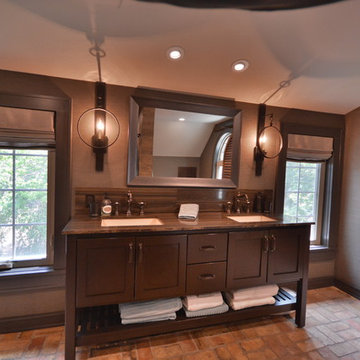
Sue Sotera
Matt Sotera construction
rustic master basterbath with brick floor
ニューヨークにある高級な広いラスティックスタイルのおしゃれなマスターバスルーム (シェーカースタイル扉のキャビネット、濃色木目調キャビネット、オープン型シャワー、分離型トイレ、茶色いタイル、磁器タイル、茶色い壁、レンガの床、アンダーカウンター洗面器、大理石の洗面台、オレンジの床、オープンシャワー) の写真
ニューヨークにある高級な広いラスティックスタイルのおしゃれなマスターバスルーム (シェーカースタイル扉のキャビネット、濃色木目調キャビネット、オープン型シャワー、分離型トイレ、茶色いタイル、磁器タイル、茶色い壁、レンガの床、アンダーカウンター洗面器、大理石の洗面台、オレンジの床、オープンシャワー) の写真

Renovation of a master bath suite, dressing room and laundry room in a log cabin farm house. Project involved expanding the space to almost three times the original square footage, which resulted in the attractive exterior rock wall becoming a feature interior wall in the bathroom, accenting the stunning copper soaking bathtub.
A two tone brick floor in a herringbone pattern compliments the variations of color on the interior rock and log walls. A large picture window near the copper bathtub allows for an unrestricted view to the farmland. The walk in shower walls are porcelain tiles and the floor and seat in the shower are finished with tumbled glass mosaic penny tile. His and hers vanities feature soapstone counters and open shelving for storage.
Concrete framed mirrors are set above each vanity and the hand blown glass and concrete pendants compliment one another.
Interior Design & Photo ©Suzanne MacCrone Rogers
Architectural Design - Robert C. Beeland, AIA, NCARB
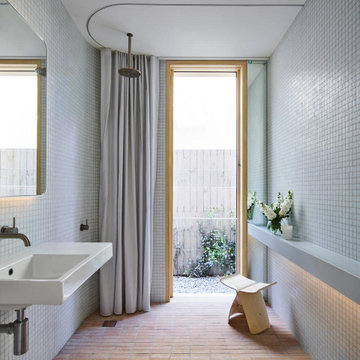
シドニーにあるモダンスタイルのおしゃれな浴室 (バリアフリー、グレーのタイル、モザイクタイル、レンガの床、壁付け型シンク、茶色い床、シャワーカーテン、洗面台1つ) の写真
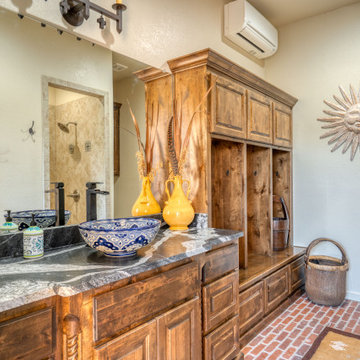
Custom, Luxury Pool House Bathroom, complete with brick flooring, talavera vessel sink, wooden lockers, tile walk-in shower and granite countertops.
ダラスにあるラグジュアリーな広い地中海スタイルのおしゃれなバスルーム (浴槽なし) (レイズドパネル扉のキャビネット、濃色木目調キャビネット、オープン型シャワー、ベージュのタイル、磁器タイル、ベージュの壁、レンガの床、ベッセル式洗面器、御影石の洗面台、赤い床、オープンシャワー、黒い洗面カウンター、洗面台1つ、造り付け洗面台) の写真
ダラスにあるラグジュアリーな広い地中海スタイルのおしゃれなバスルーム (浴槽なし) (レイズドパネル扉のキャビネット、濃色木目調キャビネット、オープン型シャワー、ベージュのタイル、磁器タイル、ベージュの壁、レンガの床、ベッセル式洗面器、御影石の洗面台、赤い床、オープンシャワー、黒い洗面カウンター、洗面台1つ、造り付け洗面台) の写真
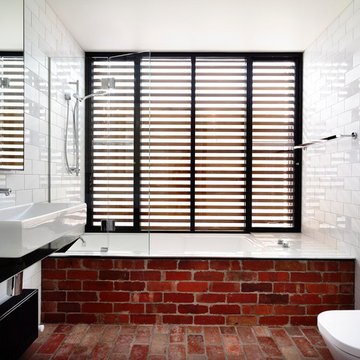
Photographer: Derek Swalwell
メルボルンにあるお手頃価格の中くらいなコンテンポラリースタイルのおしゃれな浴室 (白いタイル、サブウェイタイル、黒いキャビネット、オープン型シャワー、壁掛け式トイレ、白い壁、ステンレスの洗面台、レンガの床、アルコーブ型浴槽、横長型シンク、赤い床、オープンシャワー) の写真
メルボルンにあるお手頃価格の中くらいなコンテンポラリースタイルのおしゃれな浴室 (白いタイル、サブウェイタイル、黒いキャビネット、オープン型シャワー、壁掛け式トイレ、白い壁、ステンレスの洗面台、レンガの床、アルコーブ型浴槽、横長型シンク、赤い床、オープンシャワー) の写真
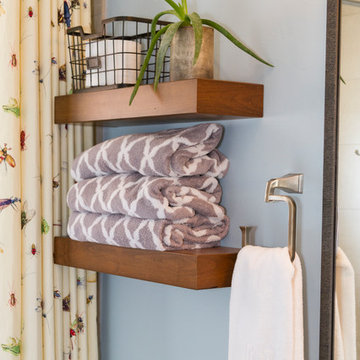
Photography by Jeffery Volker
フェニックスにあるお手頃価格の小さなサンタフェスタイルのおしゃれな子供用バスルーム (落し込みパネル扉のキャビネット、中間色木目調キャビネット、アンダーマウント型浴槽、シャワー付き浴槽 、分離型トイレ、モノトーンのタイル、磁器タイル、青い壁、レンガの床、アンダーカウンター洗面器、クオーツストーンの洗面台、赤い床、シャワーカーテン、黒い洗面カウンター) の写真
フェニックスにあるお手頃価格の小さなサンタフェスタイルのおしゃれな子供用バスルーム (落し込みパネル扉のキャビネット、中間色木目調キャビネット、アンダーマウント型浴槽、シャワー付き浴槽 、分離型トイレ、モノトーンのタイル、磁器タイル、青い壁、レンガの床、アンダーカウンター洗面器、クオーツストーンの洗面台、赤い床、シャワーカーテン、黒い洗面カウンター) の写真
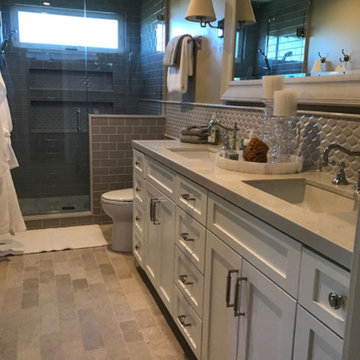
サンディエゴにある中くらいなトラディショナルスタイルのおしゃれなバスルーム (浴槽なし) (落し込みパネル扉のキャビネット、白いキャビネット、コーナー設置型シャワー、ベージュのタイル、ガラスタイル、ベージュの壁、レンガの床、オーバーカウンターシンク、クオーツストーンの洗面台、ベージュの床、オープンシャワー) の写真
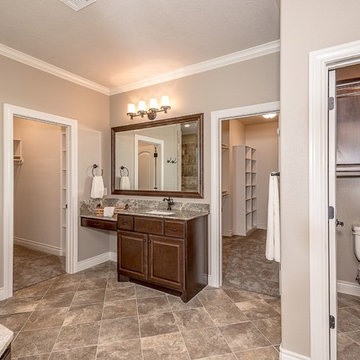
Her Vanity Cabinet with Knee Space
オースティンにあるお手頃価格の中くらいなラスティックスタイルのおしゃれなマスターバスルーム (シェーカースタイル扉のキャビネット、中間色木目調キャビネット、アルコーブ型浴槽、シャワー付き浴槽 、分離型トイレ、茶色いタイル、トラバーチンタイル、ベージュの壁、レンガの床、アンダーカウンター洗面器、御影石の洗面台、茶色い床、オープンシャワー) の写真
オースティンにあるお手頃価格の中くらいなラスティックスタイルのおしゃれなマスターバスルーム (シェーカースタイル扉のキャビネット、中間色木目調キャビネット、アルコーブ型浴槽、シャワー付き浴槽 、分離型トイレ、茶色いタイル、トラバーチンタイル、ベージュの壁、レンガの床、アンダーカウンター洗面器、御影石の洗面台、茶色い床、オープンシャワー) の写真
浴室・バスルーム (レンガの床、シャワーカーテン、オープンシャワー) の写真
1
