浴室・バスルーム (レンガの床、リノリウムの床、洗面台2つ) の写真
絞り込み:
資材コスト
並び替え:今日の人気順
写真 1〜20 枚目(全 138 枚)
1/4

Playing off the grey subway tile in this bathroom, the herringbone-patterned thin brick adds sumptuous texture to the floor.
DESIGN
High Street Homes
PHOTOS
Jen Morley Burner
Tile Shown: Glazed Thin Brick in Silk, 2x6 in Driftwood, 3" Hexagon in Iron Ore

Here we have the first story bathroom, as you can see we have a wooden double sink vanity with this beautiful oval mirror. The wall mounted sinks on the white subway backsplash give it this sleek aesthetic. Instead of going for the traditional floor tile, we opted to go with brick as the floor.

The principle bathroom was completely reconstructed and a new doorway formed to the adjoining bedroom. We retained the original vanity unit and had the marble top and up stand's re-polished. The two mirrors above are hinged and provide storage for lotions and potions. To the one end we had a shaped wardrobe with drawers constructed to match the existing detailing - this proved extremely useful as it disguised the fact that the wall ran at an angle behind. Every cm of space was utilised. Above the bath and doorway (not seen) was storage for suitcases etc.
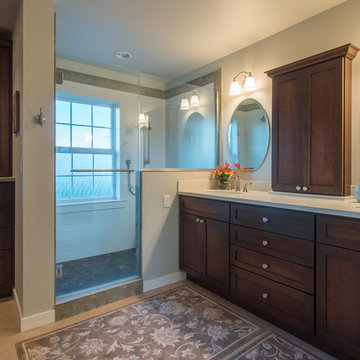
Remodeled in 2015.
シアトルにある中くらいなカントリー風のおしゃれなマスターバスルーム (シェーカースタイル扉のキャビネット、濃色木目調キャビネット、ダブルシャワー、分離型トイレ、緑のタイル、磁器タイル、青い壁、リノリウムの床、アンダーカウンター洗面器、人工大理石カウンター、ベージュの床、開き戸のシャワー、洗面台2つ、白い洗面カウンター、シャワーベンチ、造り付け洗面台) の写真
シアトルにある中くらいなカントリー風のおしゃれなマスターバスルーム (シェーカースタイル扉のキャビネット、濃色木目調キャビネット、ダブルシャワー、分離型トイレ、緑のタイル、磁器タイル、青い壁、リノリウムの床、アンダーカウンター洗面器、人工大理石カウンター、ベージュの床、開き戸のシャワー、洗面台2つ、白い洗面カウンター、シャワーベンチ、造り付け洗面台) の写真
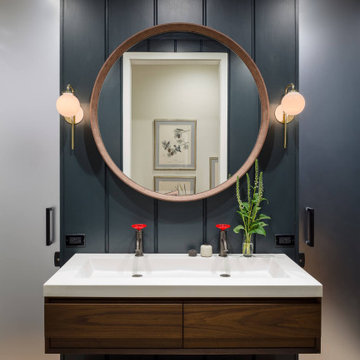
Old Firehouse for an urban family.
シカゴにあるトランジショナルスタイルのおしゃれなバスルーム (浴槽なし) (フラットパネル扉のキャビネット、中間色木目調キャビネット、レンガの床、一体型シンク、クオーツストーンの洗面台、マルチカラーの床、白い洗面カウンター、洗面台2つ、フローティング洗面台、パネル壁) の写真
シカゴにあるトランジショナルスタイルのおしゃれなバスルーム (浴槽なし) (フラットパネル扉のキャビネット、中間色木目調キャビネット、レンガの床、一体型シンク、クオーツストーンの洗面台、マルチカラーの床、白い洗面カウンター、洗面台2つ、フローティング洗面台、パネル壁) の写真
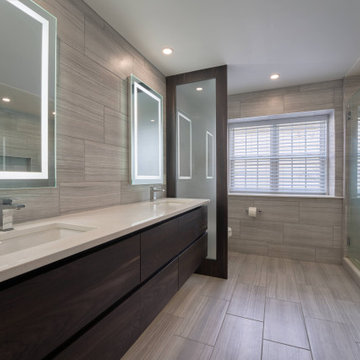
Welcome to our modern and spacious master bath renovation. It is a sanctuary of comfort and style, offering a serene retreat where homeowners can unwind, refresh, and rejuvenate in style.
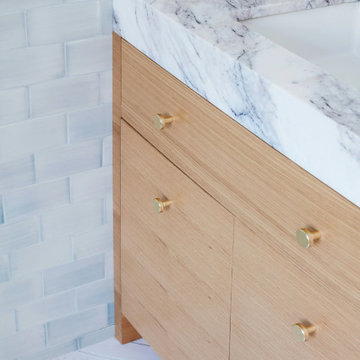
ロサンゼルスにある高級な中くらいなモダンスタイルのおしゃれなマスターバスルーム (フラットパネル扉のキャビネット、淡色木目調キャビネット、置き型浴槽、コーナー設置型シャワー、一体型トイレ 、青いタイル、セラミックタイル、白い壁、レンガの床、アンダーカウンター洗面器、大理石の洗面台、白い床、開き戸のシャワー、白い洗面カウンター、トイレ室、洗面台2つ、造り付け洗面台、壁紙) の写真

This modern and elegant bathroom exudes a serene and calming ambiance, creating a space that invites relaxation. With its refined design and thoughtful details, the atmosphere is one of tranquility, providing a soothing retreat for moments of unwinding and rejuvenation.
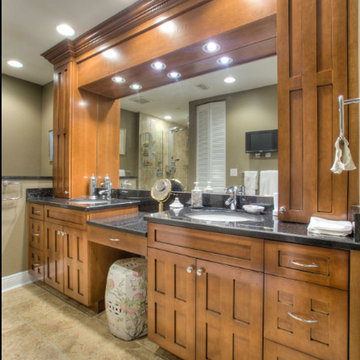
タンパにある高級な広いトラディショナルスタイルのおしゃれなマスターバスルーム (落し込みパネル扉のキャビネット、中間色木目調キャビネット、アルコーブ型シャワー、一体型トイレ 、リノリウムの床、アンダーカウンター洗面器、御影石の洗面台、ベージュの床、開き戸のシャワー、黒い洗面カウンター、洗面台2つ、造り付け洗面台、グレーの壁) の写真

la salle de bain est une des rares pièces de la maison à être restée à sa place. D'une salle de bain année 70/80 totalement mal agencée on est passé à une pièce claire, chaleureuse et sobrement décorée. Les matériaux sont issus de la grande distribution, tout en restant de qualité, afin de limiter les coûts. Dans le même esprit, le meuble vasques a été dessiné puis réalisé avec de simples planches découpées et vernies
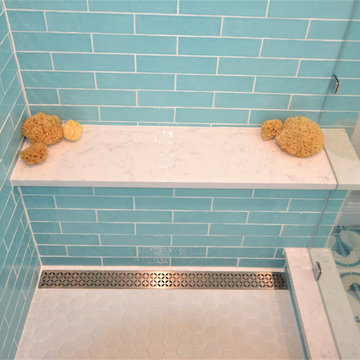
Bright and cheery en suite bath remodel in Phoenixville PA. This clients original bath was choked with multiple doorways and separate areas for the vanities and shower. We started with a redesign removing two walls with doors to open up the space. We enlarged the shower and added a large double bowl vanity with custom medicine cabinet above. The new shower was tiled in a bright simple tile with a new bench seat and shampoo niche. The floors were tiled in a beautiful custom patterned cement tile in custom colors to coordinate with the shower wall tile. Along with the new double bowl vanity we added a make up area with seating and storage. This bathroom remodel turned out great and is a drastic change from the original. We love the bright colors and the clients accents make the new space really pop.
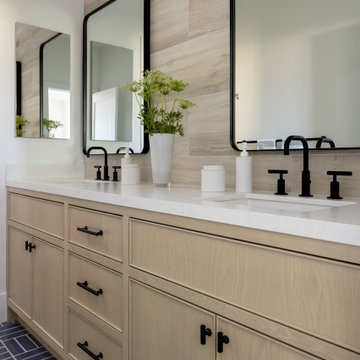
This contemporary bath with double vanity has a fun combination of wall and floor finishes. Arizona Tile "Aequa" field tile for the backsplash wall, and blue, Fireclay Brick floor tile. Black Kohler Purist faucets, black framed mirrors, black cabinet hardware, and black sconce lights from Visual Comfort (formerly Circa Lighting) accent the otherwise muted colors of the white oak vanity and Cambria countertop.

Realizzazione di una sala bagno adiacente alla camera padronale. La richiesta del committente è di avere il doppio servizio LUI, LEI. Inseriamo una grande doccia fra i due servizi sfruttando la nicchia con mattoni che era il vecchio passaggi porta. Nel sotto finestra realizziamo il mobile a taglio frattino con nascosti gli impianti elettrici di servizio. Un'armadio porta biancheria con anta in legno richiama le due ante scorrevoli della piccola cabina armadi. La vasca stile retrò completa l'atmosfera di questa importante sala. Abbiamo gestito le luci con tre piccoli lampadari in ceramica bianca disposti in linea, con l'aggiunta di tre punti luce con supporti in cotto montati sulle travi e nascosti, inoltre le due specchiere hanno un taglio verticale di luce LED. I sanitari mantengono un gusto classico con le vaschette dell'acqua in ceramica. A terra pianelle di cotto realizzate a mano nel Borgo. Mentre di taglio industial sono le chiusure in metallo.

Here is an photo of the bathroom long after the shower insert, heart shaped tub and aged lighting and hardware became a thing of the past, here we have a large walk in closet, new drop in porcelain sinks, a large walk-in tile shower with a frameless solid glass shower door equipped with self leveling hinges. with the leftover tile we also added a custom backsplash to the existing vanity for that little extra something. To the right is a fully customized barn-style door of my own design-Patented i might add, all tied together with wood patterned linoleum and bordered with original wood grain base moulding.
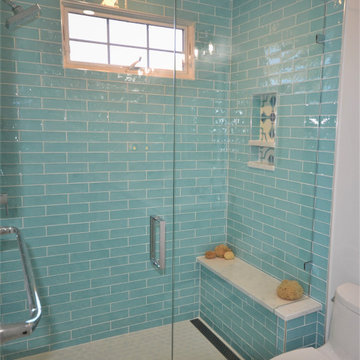
Bright and cheery en suite bath remodel in Phoenixville PA. This clients original bath was choked with multiple doorways and separate areas for the vanities and shower. We started with a redesign removing two walls with doors to open up the space. We enlarged the shower and added a large double bowl vanity with custom medicine cabinet above. The new shower was tiled in a bright simple tile with a new bench seat and shampoo niche. The floors were tiled in a beautiful custom patterned cement tile in custom colors to coordinate with the shower wall tile. Along with the new double bowl vanity we added a make up area with seating and storage. This bathroom remodel turned out great and is a drastic change from the original. We love the bright colors and the clients accents make the new space really pop.
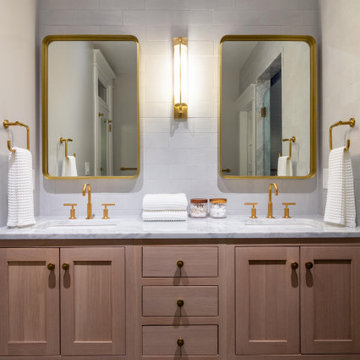
ワシントンD.C.にある高級な広いコンテンポラリースタイルのおしゃれなマスターバスルーム (シェーカースタイル扉のキャビネット、淡色木目調キャビネット、グレーのタイル、ライムストーンタイル、ベージュの壁、レンガの床、アンダーカウンター洗面器、大理石の洗面台、グレーの床、白い洗面カウンター、洗面台2つ、造り付け洗面台) の写真
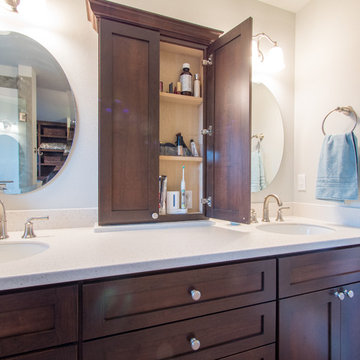
シアトルにある中くらいなカントリー風のおしゃれなマスターバスルーム (シェーカースタイル扉のキャビネット、濃色木目調キャビネット、ダブルシャワー、分離型トイレ、緑のタイル、磁器タイル、青い壁、リノリウムの床、アンダーカウンター洗面器、人工大理石カウンター、ベージュの床、開き戸のシャワー、白い洗面カウンター、シャワーベンチ、洗面台2つ、造り付け洗面台) の写真
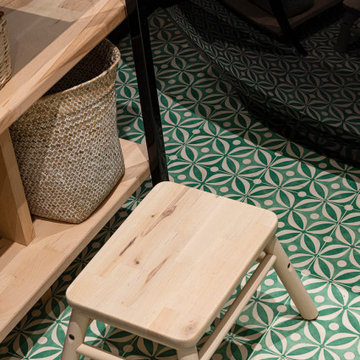
la salle de bain est une des rares pièces de la maison à être restée à sa place. D'une salle de bain année 70/80 totalement mal agencée on est passé à une pièce claire, chaleureuse et sobrement décorée. Les matériaux sont issus de la grande distribution, tout en restant de qualité, afin de limiter les coûts. Dans le même esprit, le meuble vasque a été dessiné puis réalisé avec de simples planches découpées et vernies.
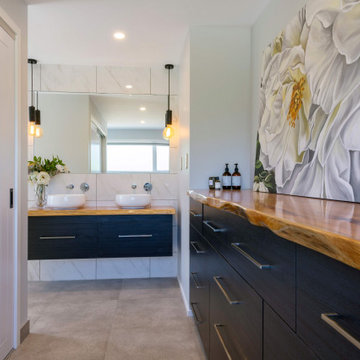
Built upon a hillside of terraces overlooking Lake Ohakuri (part of the Waikato River system), this modern farmhouse has been designed to capture the breathtaking lake views from almost every room.
The house is comprised of two offset pavilions linked by a hallway. The gabled forms are clad in black Linea weatherboard. Combined with the white-trim windows and reclaimed brick chimney this home takes on the traditional barn/farmhouse look the owners were keen to create.
The bedroom pavilion is set back while the living zone pushes forward to follow the course of the river. The kitchen is located in the middle of the floorplan, close to a covered patio.
The interior styling combines old-fashioned French Country with hard-industrial, featuring modern country-style white cabinetry; exposed white trusses with black-metal brackets and industrial metal pendants over the kitchen island bench. Unique pieces such as the bathroom vanity top (crafted from a huge slab of macrocarpa) add to the charm of this home.
The whole house is geothermally heated from an on-site bore, so there is seldom the need to light a fire.

ロサンゼルスにある高級な中くらいなおしゃれなマスターバスルーム (フラットパネル扉のキャビネット、淡色木目調キャビネット、置き型浴槽、コーナー設置型シャワー、一体型トイレ 、青いタイル、セラミックタイル、白い壁、レンガの床、アンダーカウンター洗面器、大理石の洗面台、白い床、開き戸のシャワー、白い洗面カウンター、トイレ室、洗面台2つ、造り付け洗面台、壁紙) の写真
浴室・バスルーム (レンガの床、リノリウムの床、洗面台2つ) の写真
1