浴室・バスルーム (竹フローリング、モザイクタイル、全タイプの壁タイル、ガラスタイル、グレーの壁) の写真
絞り込み:
資材コスト
並び替え:今日の人気順
写真 1〜20 枚目(全 89 枚)

Paul Dyer Photography
サンフランシスコにあるトラディショナルスタイルのおしゃれな浴室 (アンダーカウンター洗面器、白いキャビネット、アンダーマウント型浴槽、コーナー設置型シャワー、グレーのタイル、ガラスタイル、モザイクタイル、グレーの壁、落し込みパネル扉のキャビネット) の写真
サンフランシスコにあるトラディショナルスタイルのおしゃれな浴室 (アンダーカウンター洗面器、白いキャビネット、アンダーマウント型浴槽、コーナー設置型シャワー、グレーのタイル、ガラスタイル、モザイクタイル、グレーの壁、落し込みパネル扉のキャビネット) の写真
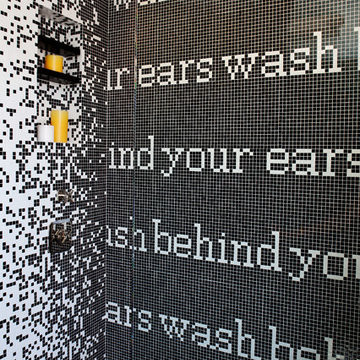
Custom designed black and white mosaic glass tile culminate in a ticker-tape message in the shower featured in the 2010 San Francisco Decorator Showcase house.
Work done in association with De Meza + Architecture, Inc.
Photo Credit: Shae Rocco

Thomas Grady Photography
オマハにあるお手頃価格の中くらいなトラディショナルスタイルのおしゃれな子供用バスルーム (レイズドパネル扉のキャビネット、中間色木目調キャビネット、ドロップイン型浴槽、シャワー付き浴槽 、分離型トイレ、緑のタイル、ガラスタイル、グレーの壁、モザイクタイル、アンダーカウンター洗面器、人工大理石カウンター、白い床、シャワーカーテン、マルチカラーの洗面カウンター) の写真
オマハにあるお手頃価格の中くらいなトラディショナルスタイルのおしゃれな子供用バスルーム (レイズドパネル扉のキャビネット、中間色木目調キャビネット、ドロップイン型浴槽、シャワー付き浴槽 、分離型トイレ、緑のタイル、ガラスタイル、グレーの壁、モザイクタイル、アンダーカウンター洗面器、人工大理石カウンター、白い床、シャワーカーテン、マルチカラーの洗面カウンター) の写真
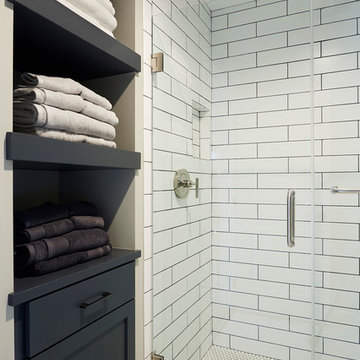
Shower Walls: KateLo 4 x 16 Subway Arctic White Matte, Shower Floor: 1" Hexagon matte white, Bath Floor: 2" Hexagon in matte white, Wall color: Sherwin Williams SW7016 Mindful Gray, Custom Cabinet Color: Sherwin Williams SW7069 Iron Ore, Plumbing by Kohler, Custom Frameless Glass Shower Door, Alyssa Lee Photography
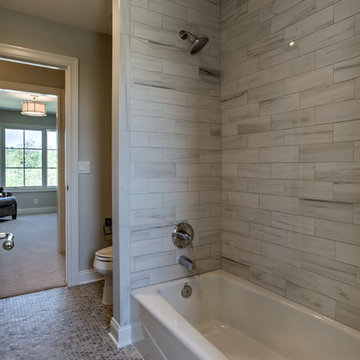
オマハにあるお手頃価格の広いトランジショナルスタイルのおしゃれな子供用バスルーム (グレーのキャビネット、ガラスタイル、珪岩の洗面台、アルコーブ型浴槽、シャワー付き浴槽 、グレーの壁、モザイクタイル、マルチカラーの床、シャワーカーテン) の写真
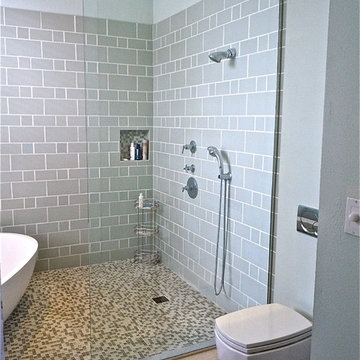
Renovation of the existing master bath to enhance the quality of the space and the luxurious bathing experience. Removed an existing claustrophobic shower enclosure and incorporated the tub into a luxuriously large shower/wet area. Rather than bathing in a shower or tub cubicle, this combining of spaces into one larger space allows the homeowner to experience the entire room as part of the bathing or shower ritual.
photo: Volume Zero LLC
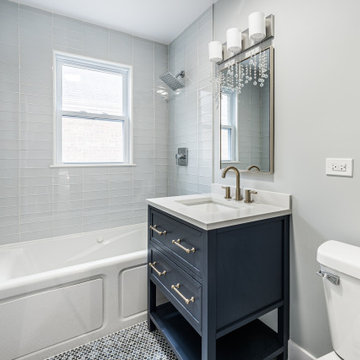
シカゴにある高級な小さなモダンスタイルのおしゃれなマスターバスルーム (レイズドパネル扉のキャビネット、青いキャビネット、置き型浴槽、分離型トイレ、白いタイル、ガラスタイル、グレーの壁、モザイクタイル、アンダーカウンター洗面器、クオーツストーンの洗面台、青い床、白い洗面カウンター、洗面台1つ、独立型洗面台) の写真
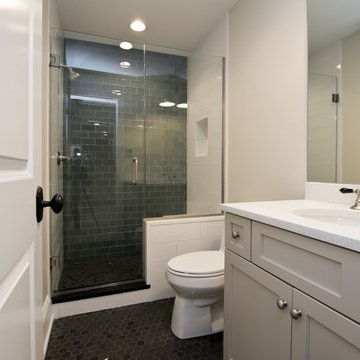
シカゴにある中くらいなトランジショナルスタイルのおしゃれなマスターバスルーム (落し込みパネル扉のキャビネット、グレーのキャビネット、コーナー設置型シャワー、一体型トイレ 、グレーの壁、アンダーカウンター洗面器、黒いタイル、ガラスタイル、モザイクタイル、クオーツストーンの洗面台、黒い床、開き戸のシャワー、白い洗面カウンター) の写真
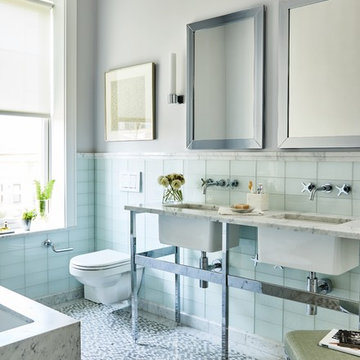
The project was divided into three phases over the course of seven years. We were originally hired to re-design the master bath. Phase two was more significant; the garden and parlor levels of the house would be reconfigured to work more efficiently with their lifestyle. The kitchen would double in size and would include a back staircase leading to a cozy den/office and back garden for dining al fresco. The last, most recent phase would include an update to the guest room and a larger, more functional teenage suite. When you work with great clients, it is a pleasure to keep coming back! It speaks to the relationship part of our job, which is one of my favorites.
Photo by Christian Harder
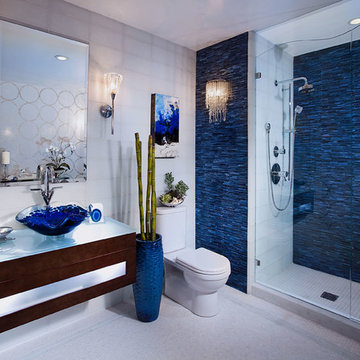
Applied Photography
オレンジカウンティにある中くらいなコンテンポラリースタイルのおしゃれなマスターバスルーム (フラットパネル扉のキャビネット、濃色木目調キャビネット、アルコーブ型シャワー、分離型トイレ、グレーの壁、モザイクタイル、ベッセル式洗面器、ガラスの洗面台、白い床、開き戸のシャワー、青いタイル、ガラスタイル、白い洗面カウンター) の写真
オレンジカウンティにある中くらいなコンテンポラリースタイルのおしゃれなマスターバスルーム (フラットパネル扉のキャビネット、濃色木目調キャビネット、アルコーブ型シャワー、分離型トイレ、グレーの壁、モザイクタイル、ベッセル式洗面器、ガラスの洗面台、白い床、開き戸のシャワー、青いタイル、ガラスタイル、白い洗面カウンター) の写真
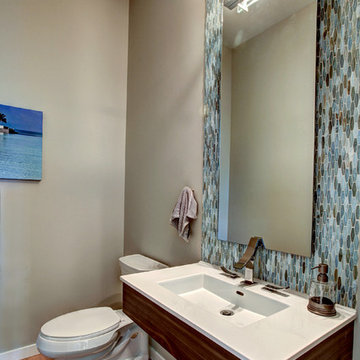
Photos by Kaity
Interiors by Ashley Cole Design
Architecture by David Maxam
グランドラピッズにある中くらいなコンテンポラリースタイルのおしゃれなバスルーム (浴槽なし) (一体型シンク、分離型トイレ、青いタイル、茶色いタイル、グレーのタイル、白いタイル、ガラスタイル、グレーの壁、竹フローリング) の写真
グランドラピッズにある中くらいなコンテンポラリースタイルのおしゃれなバスルーム (浴槽なし) (一体型シンク、分離型トイレ、青いタイル、茶色いタイル、グレーのタイル、白いタイル、ガラスタイル、グレーの壁、竹フローリング) の写真

Princess Grey granite accent tub wall accompanied by a honed Absolute Black granite tub surround and smoke grey glass tiles.
ボストンにある広いモダンスタイルのおしゃれなマスターバスルーム (グレーの壁、モザイクタイル、一体型シンク、マルチカラーの床、開き戸のシャワー、白いキャビネット、大型浴槽、洗い場付きシャワー、グレーのタイル、ガラスタイル、御影石の洗面台、グレーの洗面カウンター、洗面台2つ、独立型洗面台) の写真
ボストンにある広いモダンスタイルのおしゃれなマスターバスルーム (グレーの壁、モザイクタイル、一体型シンク、マルチカラーの床、開き戸のシャワー、白いキャビネット、大型浴槽、洗い場付きシャワー、グレーのタイル、ガラスタイル、御影石の洗面台、グレーの洗面カウンター、洗面台2つ、独立型洗面台) の写真
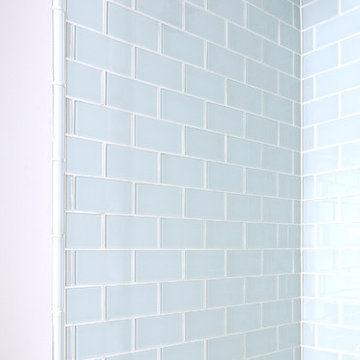
Susan Fisher Plotner, FISHER PHOTOGRAPHY
ニューヨークにあるお手頃価格の中くらいなトランジショナルスタイルのおしゃれな浴室 (アンダーカウンター洗面器、家具調キャビネット、白いキャビネット、ライムストーンの洗面台、アルコーブ型浴槽、シャワー付き浴槽 、分離型トイレ、青いタイル、ガラスタイル、グレーの壁、モザイクタイル) の写真
ニューヨークにあるお手頃価格の中くらいなトランジショナルスタイルのおしゃれな浴室 (アンダーカウンター洗面器、家具調キャビネット、白いキャビネット、ライムストーンの洗面台、アルコーブ型浴槽、シャワー付き浴槽 、分離型トイレ、青いタイル、ガラスタイル、グレーの壁、モザイクタイル) の写真
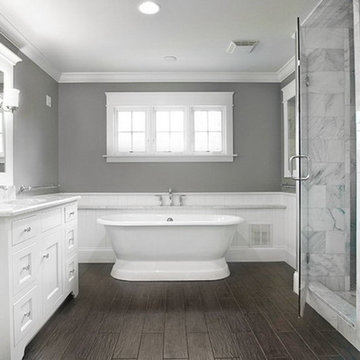
アトランタにあるお手頃価格の広いコンテンポラリースタイルのおしゃれなマスターバスルーム (アンダーカウンター洗面器、白いキャビネット、御影石の洗面台、コーナー設置型シャワー、ガラスタイル、グレーの壁、竹フローリング、落し込みパネル扉のキャビネット、置き型浴槽) の写真
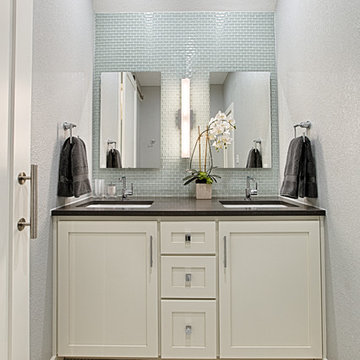
Custom Vanity
Photo credit: Suzanne Covert Photography
オースティンにあるラグジュアリーな中くらいなコンテンポラリースタイルのおしゃれな子供用バスルーム (シェーカースタイル扉のキャビネット、白いキャビネット、アルコーブ型シャワー、緑のタイル、ガラスタイル、グレーの壁、モザイクタイル、アンダーカウンター洗面器、クオーツストーンの洗面台) の写真
オースティンにあるラグジュアリーな中くらいなコンテンポラリースタイルのおしゃれな子供用バスルーム (シェーカースタイル扉のキャビネット、白いキャビネット、アルコーブ型シャワー、緑のタイル、ガラスタイル、グレーの壁、モザイクタイル、アンダーカウンター洗面器、クオーツストーンの洗面台) の写真
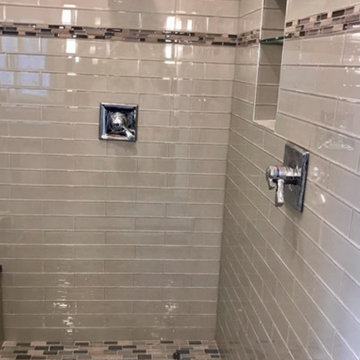
他の地域にある高級な広いトランジショナルスタイルのおしゃれなマスターバスルーム (アルコーブ型シャワー、グレーのタイル、ガラスタイル、グレーの壁、モザイクタイル、マルチカラーの床、開き戸のシャワー) の写真
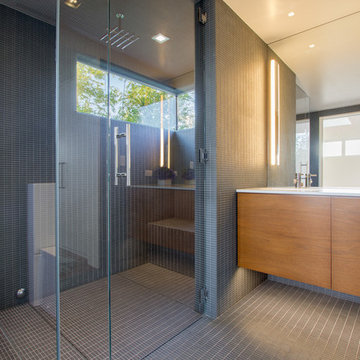
ロサンゼルスにあるモダンスタイルのおしゃれなマスターバスルーム (フラットパネル扉のキャビネット、中間色木目調キャビネット、バリアフリー、グレーのタイル、ガラスタイル、グレーの壁、モザイクタイル、アンダーカウンター洗面器、クオーツストーンの洗面台、グレーの床、開き戸のシャワー) の写真
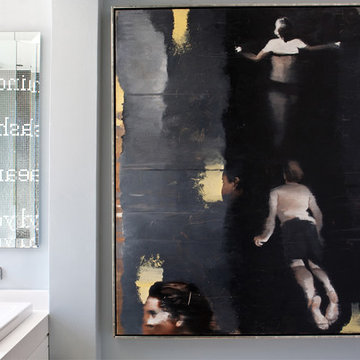
Custom designed glass mosaic tiles paired with modern art in this bathroom designed for the 2010 San Francisco Decorator Showcase house.
Work done in association with De Meza + Architecture, Inc.
Photo Credit: Shae Rocco
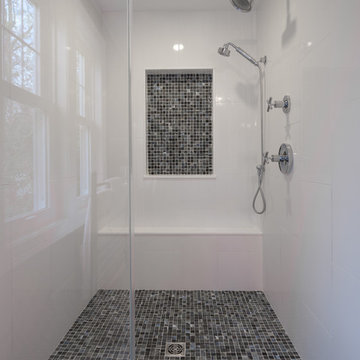
The owners of this colonial-style house wanted to renovate their home to increase space and improve flow. We built a two-story addition that included a dining room and bar on the first floor (off of the family room) and a new master bathroom (creating a master suite).
RUDLOFF Custom Builders has won Best of Houzz for Customer Service in 2014, 2015 2016 and 2017. We also were voted Best of Design in 2016, 2017 and 2018, which only 2% of professionals receive. Rudloff Custom Builders has been featured on Houzz in their Kitchen of the Week, What to Know About Using Reclaimed Wood in the Kitchen as well as included in their Bathroom WorkBook article. We are a full service, certified remodeling company that covers all of the Philadelphia suburban area. This business, like most others, developed from a friendship of young entrepreneurs who wanted to make a difference in their clients’ lives, one household at a time. This relationship between partners is much more than a friendship. Edward and Stephen Rudloff are brothers who have renovated and built custom homes together paying close attention to detail. They are carpenters by trade and understand concept and execution. RUDLOFF CUSTOM BUILDERS will provide services for you with the highest level of professionalism, quality, detail, punctuality and craftsmanship, every step of the way along our journey together.
Specializing in residential construction allows us to connect with our clients early on in the design phase to ensure that every detail is captured as you imagined. One stop shopping is essentially what you will receive with RUDLOFF CUSTOM BUILDERS from design of your project to the construction of your dreams, executed by on-site project managers and skilled craftsmen. Our concept, envision our client’s ideas and make them a reality. Our mission; CREATING LIFETIME RELATIONSHIPS BUILT ON TRUST AND INTEGRITY.
Photo Credit: JMB Photoworks
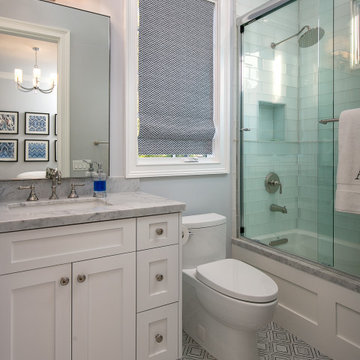
ロサンゼルスにあるトランジショナルスタイルのおしゃれな浴室 (シェーカースタイル扉のキャビネット、白いキャビネット、アルコーブ型浴槽、シャワー付き浴槽 、一体型トイレ 、白いタイル、ガラスタイル、グレーの壁、モザイクタイル、アンダーカウンター洗面器、クオーツストーンの洗面台、マルチカラーの床、引戸のシャワー、グレーの洗面カウンター、洗面台1つ、造り付け洗面台) の写真
浴室・バスルーム (竹フローリング、モザイクタイル、全タイプの壁タイル、ガラスタイル、グレーの壁) の写真
1