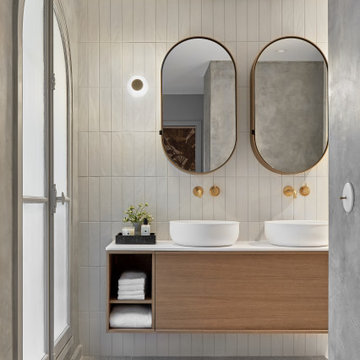浴室・バスルーム (竹フローリング、濃色無垢フローリング、羽目板の壁) の写真
絞り込み:
資材コスト
並び替え:今日の人気順
写真 1〜20 枚目(全 56 枚)
1/4
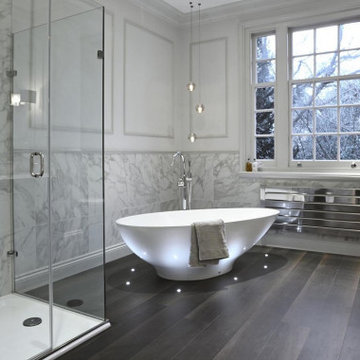
An absolutely beautiful marble bathroom designed with a deep soaking bath and an elegant walk-in shower.
ロンドンにあるラグジュアリーな広いトラディショナルスタイルのおしゃれな子供用バスルーム (オープン型シャワー、大理石タイル、白い壁、濃色無垢フローリング、大理石の洗面台、茶色い床、羽目板の壁、置き型浴槽、グレーのタイル、開き戸のシャワー、グレーの洗面カウンター、照明、白い天井、グレーとブラウン) の写真
ロンドンにあるラグジュアリーな広いトラディショナルスタイルのおしゃれな子供用バスルーム (オープン型シャワー、大理石タイル、白い壁、濃色無垢フローリング、大理石の洗面台、茶色い床、羽目板の壁、置き型浴槽、グレーのタイル、開き戸のシャワー、グレーの洗面カウンター、照明、白い天井、グレーとブラウン) の写真
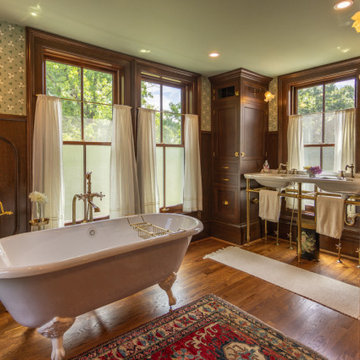
シンシナティにあるラグジュアリーな広いヴィクトリアン調のおしゃれなマスターバスルーム (家具調キャビネット、茶色いキャビネット、猫足バスタブ、コーナー設置型シャワー、一体型トイレ 、濃色無垢フローリング、ペデスタルシンク、御影石の洗面台、茶色い床、開き戸のシャワー、白い洗面カウンター、トイレ室、洗面台2つ、独立型洗面台、羽目板の壁) の写真
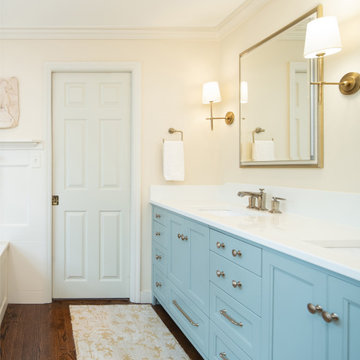
カンザスシティにあるトラディショナルスタイルのおしゃれなマスターバスルーム (シェーカースタイル扉のキャビネット、青いキャビネット、アンダーマウント型浴槽、アルコーブ型シャワー、濃色無垢フローリング、アンダーカウンター洗面器、クオーツストーンの洗面台、開き戸のシャワー、白い洗面カウンター、洗面台2つ、造り付け洗面台、羽目板の壁) の写真
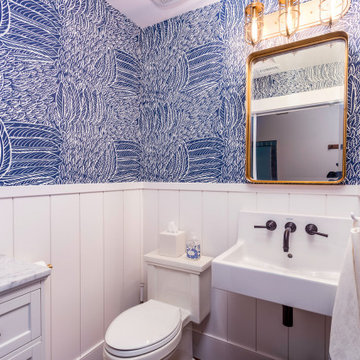
This tiny powder bath packs a punch with beautiful Featherfest wallpaper atop traditional craftsman style wainscot.
サンディエゴにあるお手頃価格の小さなトラディショナルスタイルのおしゃれな浴室 (青い壁、濃色無垢フローリング、羽目板の壁) の写真
サンディエゴにあるお手頃価格の小さなトラディショナルスタイルのおしゃれな浴室 (青い壁、濃色無垢フローリング、羽目板の壁) の写真
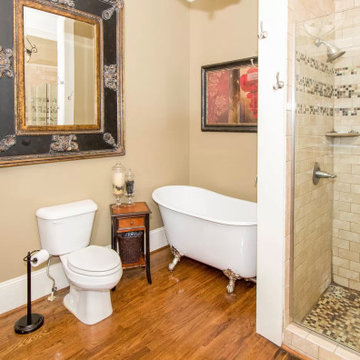
Installed new oak flooring and heavy trim. Installed antique tub with cabinets and vanity. Tile shower
ローリーにある高級なカントリー風のおしゃれなマスターバスルーム (フラットパネル扉のキャビネット、茶色いキャビネット、猫足バスタブ、シャワー付き浴槽 、分離型トイレ、ベージュのタイル、セラミックタイル、青い壁、濃色無垢フローリング、壁付け型シンク、クオーツストーンの洗面台、茶色い床、シャワーカーテン、ベージュのカウンター、洗面台2つ、独立型洗面台、羽目板の壁) の写真
ローリーにある高級なカントリー風のおしゃれなマスターバスルーム (フラットパネル扉のキャビネット、茶色いキャビネット、猫足バスタブ、シャワー付き浴槽 、分離型トイレ、ベージュのタイル、セラミックタイル、青い壁、濃色無垢フローリング、壁付け型シンク、クオーツストーンの洗面台、茶色い床、シャワーカーテン、ベージュのカウンター、洗面台2つ、独立型洗面台、羽目板の壁) の写真
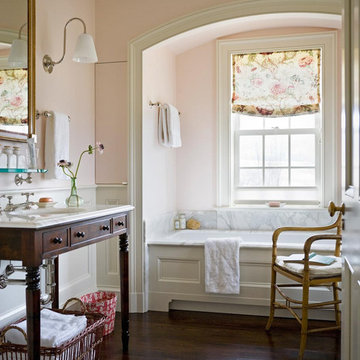
サンフランシスコにあるトラディショナルスタイルのおしゃれなマスターバスルーム (濃色木目調キャビネット、アルコーブ型浴槽、ピンクの壁、濃色無垢フローリング、アンダーカウンター洗面器、茶色い床、白い洗面カウンター、洗面台1つ、独立型洗面台、羽目板の壁) の写真
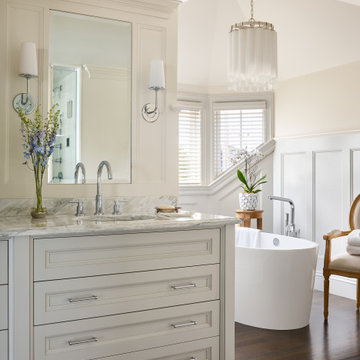
This North Shore residence captures commanding views of the ocean, while maintaining a sense of privacy for the homeowners. Their priorities focused on thoughtful design, evolving from a restoration of a small summer cottage into a new home, well sited on a narrow lot. SV Design worked within the constraints of conservation and a flood zone to create a masterpiece of charm and appeal. The home reflects the tastes of the owners, who remained involved through every step of the process. Natural light is well utilized, the open layout provides ease in entertaining and in day to day living, and the views are captured from assorted vantage points. Personalized accents abound throughout the property--- warm wood flooring, stone accents--- both inside and outside of the home, a kitchen with clean lines and efficient storage space, and a butler’s pantry. The design of the property is aesthetically pleasing, creative, and functional; most of all, it fulfilled the visions of the clients.
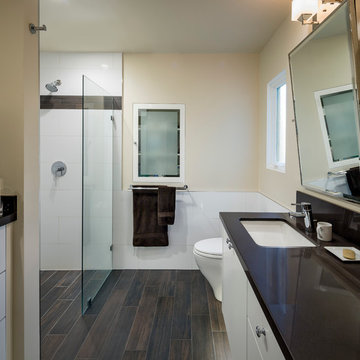
サンフランシスコにある中くらいなコンテンポラリースタイルのおしゃれなバスルーム (浴槽なし) (フラットパネル扉のキャビネット、白いキャビネット、バリアフリー、一体型トイレ 、白いタイル、磁器タイル、黄色い壁、濃色無垢フローリング、アンダーカウンター洗面器、人工大理石カウンター、茶色い床、開き戸のシャワー、黒い洗面カウンター、洗面台1つ、フローティング洗面台、羽目板の壁) の写真
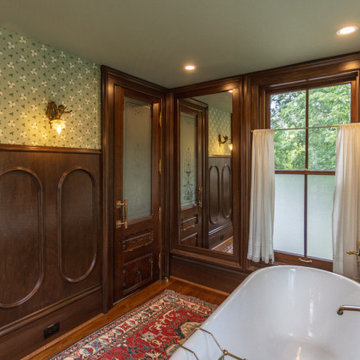
シンシナティにあるラグジュアリーな広いヴィクトリアン調のおしゃれなマスターバスルーム (家具調キャビネット、茶色いキャビネット、猫足バスタブ、コーナー設置型シャワー、一体型トイレ 、濃色無垢フローリング、ペデスタルシンク、御影石の洗面台、茶色い床、開き戸のシャワー、白い洗面カウンター、トイレ室、洗面台2つ、独立型洗面台、羽目板の壁) の写真
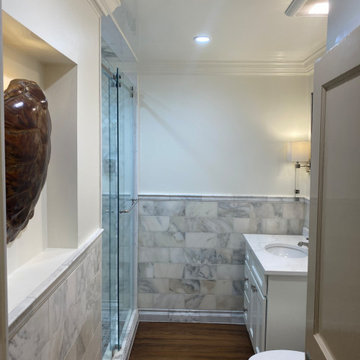
ニューオリンズにあるラグジュアリーな中くらいなコンテンポラリースタイルのおしゃれなバスルーム (浴槽なし) (シェーカースタイル扉のキャビネット、白いキャビネット、アルコーブ型シャワー、一体型トイレ 、マルチカラーのタイル、大理石タイル、白い壁、濃色無垢フローリング、アンダーカウンター洗面器、大理石の洗面台、茶色い床、引戸のシャワー、白い洗面カウンター、洗面台1つ、独立型洗面台、羽目板の壁) の写真
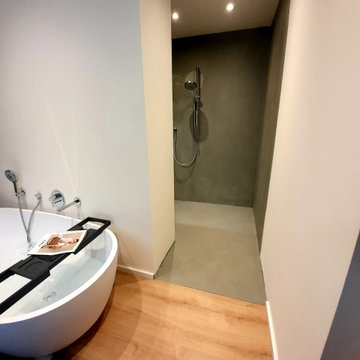
Hier ist der Eingang zu der offenen Dusch zu sehen. Es wurde eine T-Wand eingesetzt, um den Raum zu teilen und so alle Elemente in einem tollen Raumdesign integrieren zu können.
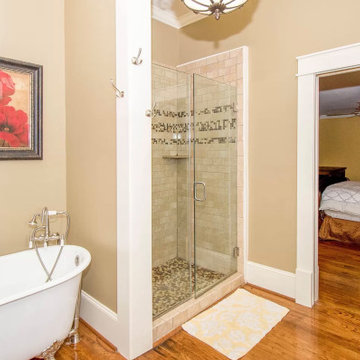
Installed new oak flooring and heavy trim. Installed antique tub with cabinets and vanity. Tile shower
ローリーにある高級なカントリー風のおしゃれなマスターバスルーム (フラットパネル扉のキャビネット、茶色いキャビネット、猫足バスタブ、シャワー付き浴槽 、分離型トイレ、ベージュのタイル、セラミックタイル、青い壁、濃色無垢フローリング、壁付け型シンク、クオーツストーンの洗面台、茶色い床、シャワーカーテン、ベージュのカウンター、洗面台2つ、独立型洗面台、羽目板の壁) の写真
ローリーにある高級なカントリー風のおしゃれなマスターバスルーム (フラットパネル扉のキャビネット、茶色いキャビネット、猫足バスタブ、シャワー付き浴槽 、分離型トイレ、ベージュのタイル、セラミックタイル、青い壁、濃色無垢フローリング、壁付け型シンク、クオーツストーンの洗面台、茶色い床、シャワーカーテン、ベージュのカウンター、洗面台2つ、独立型洗面台、羽目板の壁) の写真
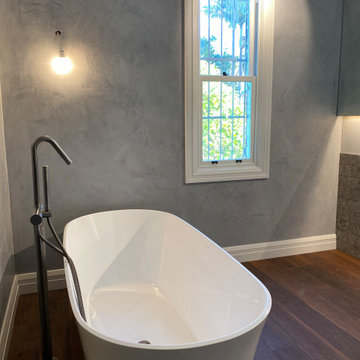
Italian tiles, custom cut. Hardwood floors. Corian vanity.
ラグジュアリーな広いモダンスタイルのおしゃれなマスターバスルーム (家具調キャビネット、グレーのキャビネット、置き型浴槽、アルコーブ型シャワー、壁掛け式トイレ、グレーのタイル、セラミックタイル、グレーの壁、濃色無垢フローリング、一体型シンク、クオーツストーンの洗面台、茶色い床、開き戸のシャワー、白い洗面カウンター、ニッチ、洗面台2つ、フローティング洗面台、格子天井、羽目板の壁) の写真
ラグジュアリーな広いモダンスタイルのおしゃれなマスターバスルーム (家具調キャビネット、グレーのキャビネット、置き型浴槽、アルコーブ型シャワー、壁掛け式トイレ、グレーのタイル、セラミックタイル、グレーの壁、濃色無垢フローリング、一体型シンク、クオーツストーンの洗面台、茶色い床、開き戸のシャワー、白い洗面カウンター、ニッチ、洗面台2つ、フローティング洗面台、格子天井、羽目板の壁) の写真
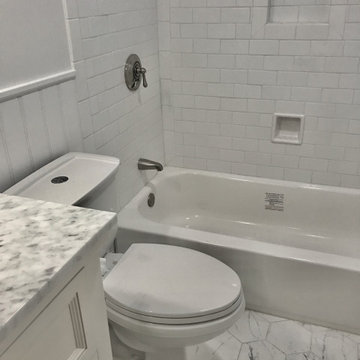
Cluttered, dark, and chilly basements can be daunting spaces for remodeling. They tend to get filled with every old and unwanted item in the house from worn out furniture to childhood memorabilia .This basement was a really challenging task and we succeed to create really cozy, warm, and inviting atmosphere—not like a basement at all. The work involved was extensive, from the foundation to new molding. Our aim was to create a unique space that would be as enjoyable as the rest of this home. We utilized the odd space under the stairs by incorporating a wet bar. We installed TV screen with surround sound system, that makes you feel like you are part of the action and cozy fireplace to cuddle up while enjoying a movie.
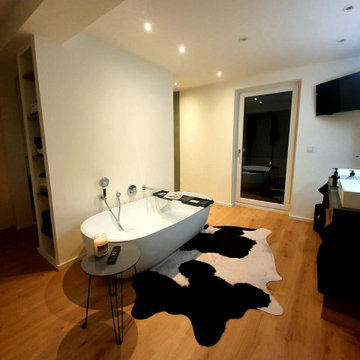
Eine Badrenovierung mit vollkommen gelungenen Elementen, wie einer Regendusche, der freistehenden Wanne, viel Stauraum im Bad. Der Wunsch der Kundin wurde nach unserer Badberatung zur vollsten Zufriedenheit erfüllt.
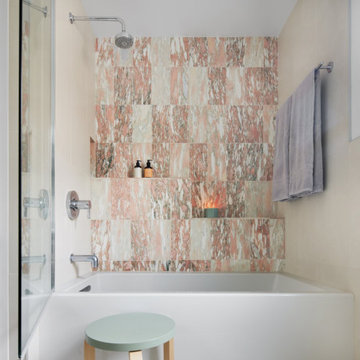
ミネアポリスにある高級な小さなトランジショナルスタイルのおしゃれなマスターバスルーム (フラットパネル扉のキャビネット、淡色木目調キャビネット、アルコーブ型浴槽、シャワー付き浴槽 、一体型トイレ 、ベージュのタイル、磁器タイル、白い壁、濃色無垢フローリング、一体型シンク、人工大理石カウンター、茶色い床、開き戸のシャワー、白い洗面カウンター、ニッチ、洗面台2つ、フローティング洗面台、羽目板の壁) の写真
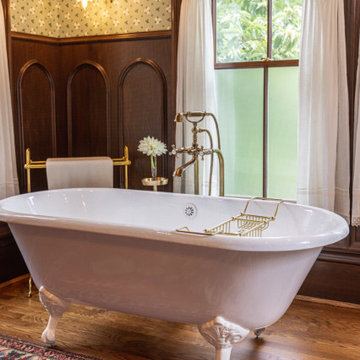
シンシナティにあるラグジュアリーな広いヴィクトリアン調のおしゃれなマスターバスルーム (家具調キャビネット、茶色いキャビネット、猫足バスタブ、コーナー設置型シャワー、一体型トイレ 、濃色無垢フローリング、ペデスタルシンク、御影石の洗面台、茶色い床、開き戸のシャワー、白い洗面カウンター、トイレ室、洗面台2つ、独立型洗面台、羽目板の壁) の写真
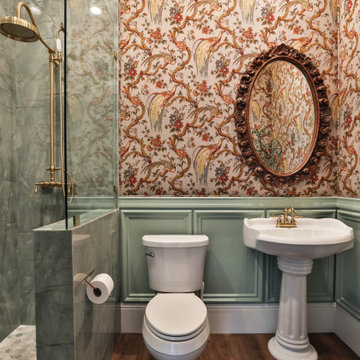
This project consists of a guest bathroom remodel and remodel of an adjacent bar area. In the bathroom we transformed the once walk-in bathtub to a walk-in shower with tall shower glass and a pony wall. The shower walls, shower curb and pony wall are wrapped in a stunning emerald green quartzite. The walls consist of custom wainscotting and fabric wallpaper.
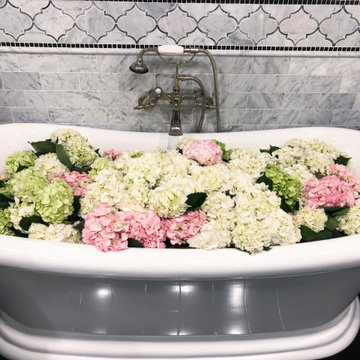
Fun with your freestanding soaker tub. Traditional gray marble in a brick lay "subway tile" with a mixed black border. The tub is a double slipper soaker tub with traditional polished nickel wall-mounted tub fixture and a handheld sprayer. The client likes to fill her tub with beautiful flowers from time to time making fun flower arrangements and turning it into a flower box accenting her master bathroom. Designed by David Bauer
浴室・バスルーム (竹フローリング、濃色無垢フローリング、羽目板の壁) の写真
1
