浴室・バスルーム (竹フローリング、コルクフローリング、グレーの壁) の写真
絞り込み:
資材コスト
並び替え:今日の人気順
写真 1〜20 枚目(全 95 枚)
1/4
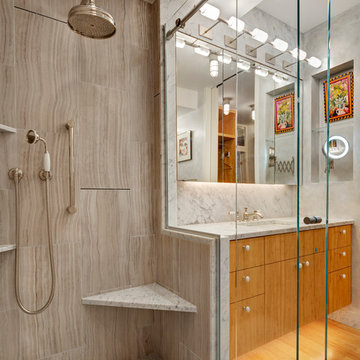
© Francis Dzikowski/2016
ニューヨークにある小さなコンテンポラリースタイルのおしゃれな浴室 (フラットパネル扉のキャビネット、淡色木目調キャビネット、アルコーブ型シャワー、グレーのタイル、石スラブタイル、グレーの壁、竹フローリング、アンダーカウンター洗面器、大理石の洗面台) の写真
ニューヨークにある小さなコンテンポラリースタイルのおしゃれな浴室 (フラットパネル扉のキャビネット、淡色木目調キャビネット、アルコーブ型シャワー、グレーのタイル、石スラブタイル、グレーの壁、竹フローリング、アンダーカウンター洗面器、大理石の洗面台) の写真
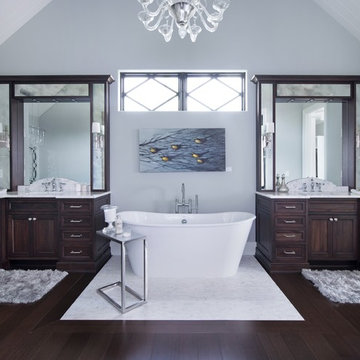
Glamorous Master Bath with his and hers vanities in Lyptus wood with marble countertops, custom designed linen cabinets and mirror fronted makeup area.
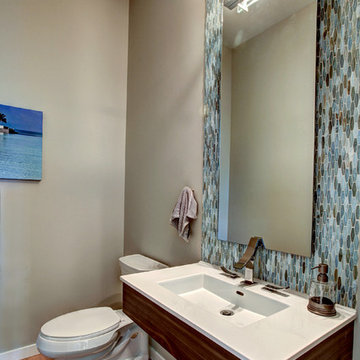
Photos by Kaity
Interiors by Ashley Cole Design
Architecture by David Maxam
グランドラピッズにある中くらいなコンテンポラリースタイルのおしゃれなバスルーム (浴槽なし) (一体型シンク、分離型トイレ、青いタイル、茶色いタイル、グレーのタイル、白いタイル、ガラスタイル、グレーの壁、竹フローリング) の写真
グランドラピッズにある中くらいなコンテンポラリースタイルのおしゃれなバスルーム (浴槽なし) (一体型シンク、分離型トイレ、青いタイル、茶色いタイル、グレーのタイル、白いタイル、ガラスタイル、グレーの壁、竹フローリング) の写真
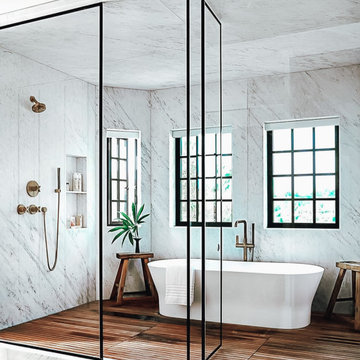
ダラスにある高級な巨大なおしゃれなサウナ (置き型浴槽、洗い場付きシャワー、マルチカラーのタイル、グレーの壁、茶色い床、開き戸のシャワー、石タイル、竹フローリング、白い天井) の写真
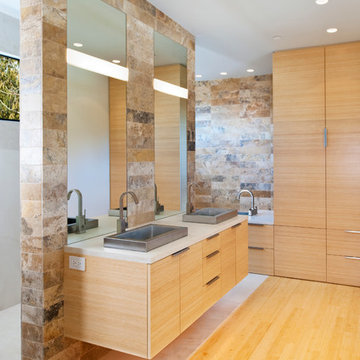
Photographer: Diane Padys
シアトルにある中くらいなモダンスタイルのおしゃれなマスターバスルーム (ベッセル式洗面器、フラットパネル扉のキャビネット、淡色木目調キャビネット、マルチカラーのタイル、石タイル、グレーの壁、竹フローリング) の写真
シアトルにある中くらいなモダンスタイルのおしゃれなマスターバスルーム (ベッセル式洗面器、フラットパネル扉のキャビネット、淡色木目調キャビネット、マルチカラーのタイル、石タイル、グレーの壁、竹フローリング) の写真
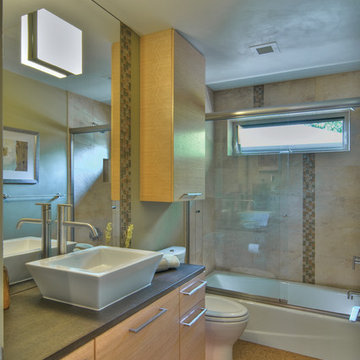
Mike Dean
他の地域にある小さなトランジショナルスタイルのおしゃれな浴室 (ベッセル式洗面器、フラットパネル扉のキャビネット、淡色木目調キャビネット、アルコーブ型浴槽、シャワー付き浴槽 、分離型トイレ、マルチカラーのタイル、ガラスタイル、グレーの壁、コルクフローリング) の写真
他の地域にある小さなトランジショナルスタイルのおしゃれな浴室 (ベッセル式洗面器、フラットパネル扉のキャビネット、淡色木目調キャビネット、アルコーブ型浴槽、シャワー付き浴槽 、分離型トイレ、マルチカラーのタイル、ガラスタイル、グレーの壁、コルクフローリング) の写真
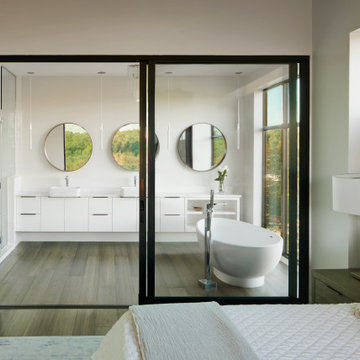
オースティンにある中くらいなモダンスタイルのおしゃれなマスターバスルーム (フラットパネル扉のキャビネット、白いキャビネット、置き型浴槽、壁掛け式トイレ、グレーの壁、竹フローリング、ベッセル式洗面器、クオーツストーンの洗面台、グレーの床、開き戸のシャワー、白い洗面カウンター、トイレ室、洗面台2つ、フローティング洗面台) の写真
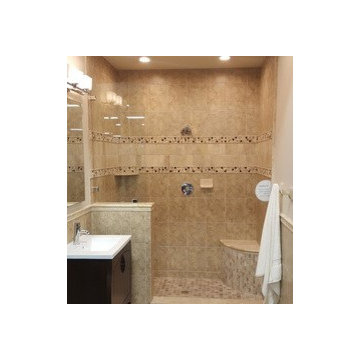
オーランドにある高級な中くらいなトランジショナルスタイルのおしゃれなマスターバスルーム (家具調キャビネット、濃色木目調キャビネット、オープン型シャワー、一体型トイレ 、ベージュのタイル、セラミックタイル、グレーの壁、竹フローリング、コンソール型シンク、タイルの洗面台、ベージュの床、オープンシャワー) の写真
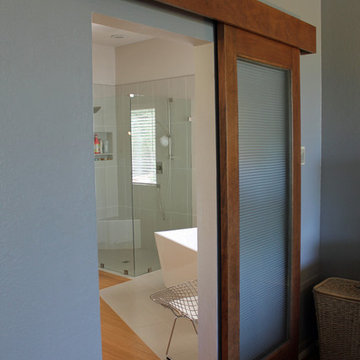
Beautiful free standing tub and shower remodel. We provided a curbless shower which has a zero step into the shower.
フェニックスにある高級な中くらいなコンテンポラリースタイルのおしゃれなマスターバスルーム (置き型浴槽、バリアフリー、グレーのタイル、磁器タイル、グレーの壁、竹フローリング、グレーの床、開き戸のシャワー) の写真
フェニックスにある高級な中くらいなコンテンポラリースタイルのおしゃれなマスターバスルーム (置き型浴槽、バリアフリー、グレーのタイル、磁器タイル、グレーの壁、竹フローリング、グレーの床、開き戸のシャワー) の写真
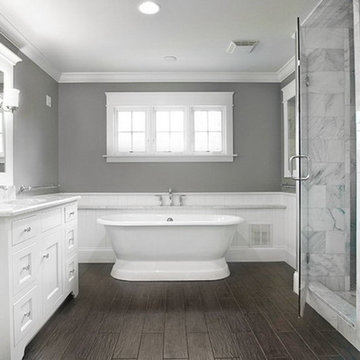
アトランタにあるお手頃価格の広いコンテンポラリースタイルのおしゃれなマスターバスルーム (アンダーカウンター洗面器、白いキャビネット、御影石の洗面台、コーナー設置型シャワー、ガラスタイル、グレーの壁、竹フローリング、落し込みパネル扉のキャビネット、置き型浴槽) の写真
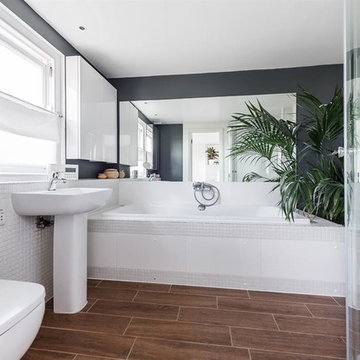
Wrap around extension with suspended first floor on RSJ steels. The new extension has accommodated a new downstairs bathroom with a shower, large kitchen with the island, dining room and new reception area, the client also has 4 meters out the rear of new paving to create indoors and outdoors look.
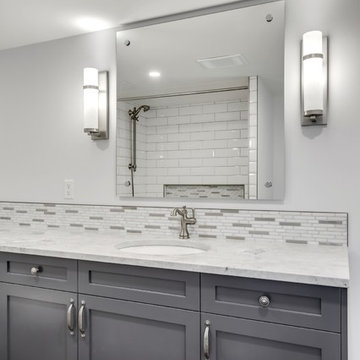
"The owner of this 700 square foot condo sought to completely remodel her home to better suit her needs. After completion, she now enjoys an updated kitchen including prep counter, art room, a bright sunny living room and full washroom remodel.
In the main entryway a recessed niche with coat hooks, bench and shoe storage welcomes you into this condo.
As an avid cook, this homeowner sought more functionality and counterspace with her kitchen makeover. All new Kitchenaid appliances were added. Quartzite countertops add a fresh look, while custom cabinetry adds sufficient storage. A marble mosaic backsplash and two-toned cabinetry add a classic feel to this kitchen.
In the main living area, new sliding doors onto the balcony, along with cork flooring and Benjamin Moore’s Silver Lining paint open the previously dark area. A new wall was added to give the homeowner a full pantry and art space. Custom barn doors were added to separate the art space from the living area.
In the master bedroom, an expansive walk-in closet was added. New flooring, paint, baseboards and chandelier make this the perfect area for relaxing.
To complete the en-suite remodel, everything was completely torn out. A combination tub/shower with custom mosaic wall niche and subway tile was installed. A new vanity with quartzite countertops finishes off this room.
The homeowner is pleased with the new layout and functionality of her home. The result of this remodel is a bright, welcoming condo that is both well-designed and beautiful. "
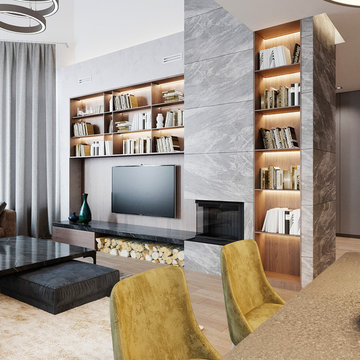
Apartment Interior design. sketch, design,3d rendering
他の地域にある低価格の巨大なモダンスタイルのおしゃれなバスルーム (浴槽なし) (インセット扉のキャビネット、濃色木目調キャビネット、ダブルシャワー、壁掛け式トイレ、茶色いタイル、石スラブタイル、グレーの壁、竹フローリング、ベッセル式洗面器、ガラスの洗面台、グレーの床、引戸のシャワー) の写真
他の地域にある低価格の巨大なモダンスタイルのおしゃれなバスルーム (浴槽なし) (インセット扉のキャビネット、濃色木目調キャビネット、ダブルシャワー、壁掛け式トイレ、茶色いタイル、石スラブタイル、グレーの壁、竹フローリング、ベッセル式洗面器、ガラスの洗面台、グレーの床、引戸のシャワー) の写真
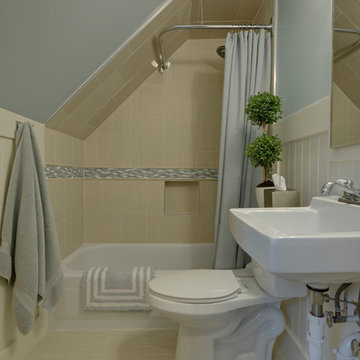
Lake Cottage Bathroom: Clean & Simple
White wainscoting against pale teal walls.
フェニックスにある小さなトランジショナルスタイルのおしゃれなバスルーム (浴槽なし) (アルコーブ型浴槽、分離型トイレ、ベージュのタイル、セラミックタイル、白いキャビネット、アルコーブ型シャワー、グレーの壁、竹フローリング、壁付け型シンク、ベージュの床、シャワーカーテン、白い洗面カウンター) の写真
フェニックスにある小さなトランジショナルスタイルのおしゃれなバスルーム (浴槽なし) (アルコーブ型浴槽、分離型トイレ、ベージュのタイル、セラミックタイル、白いキャビネット、アルコーブ型シャワー、グレーの壁、竹フローリング、壁付け型シンク、ベージュの床、シャワーカーテン、白い洗面カウンター) の写真
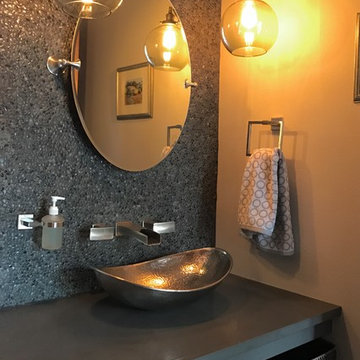
Powder Room - Black pebble tile with a metal wall mount faucet and metal vessel sink.
Val Sporleder
シアトルにある小さなエクレクティックスタイルのおしゃれなバスルーム (浴槽なし) (黒いタイル、石タイル、グレーの壁、コルクフローリング、ベッセル式洗面器、人工大理石カウンター、茶色い床) の写真
シアトルにある小さなエクレクティックスタイルのおしゃれなバスルーム (浴槽なし) (黒いタイル、石タイル、グレーの壁、コルクフローリング、ベッセル式洗面器、人工大理石カウンター、茶色い床) の写真
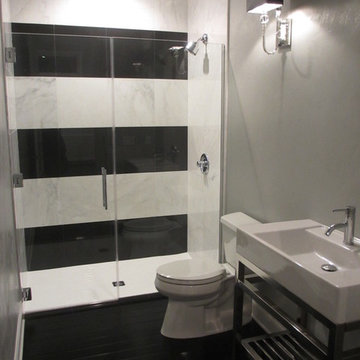
Frameless Glass Shower Enclosure (mirror and towel racks not yet installed) in Guest Bath
マイアミにある高級な中くらいなコンテンポラリースタイルのおしゃれなバスルーム (浴槽なし) (コンソール型シンク、オープンシェルフ、バリアフリー、分離型トイレ、グレーの壁、竹フローリング、マルチカラーのタイル、石タイル) の写真
マイアミにある高級な中くらいなコンテンポラリースタイルのおしゃれなバスルーム (浴槽なし) (コンソール型シンク、オープンシェルフ、バリアフリー、分離型トイレ、グレーの壁、竹フローリング、マルチカラーのタイル、石タイル) の写真
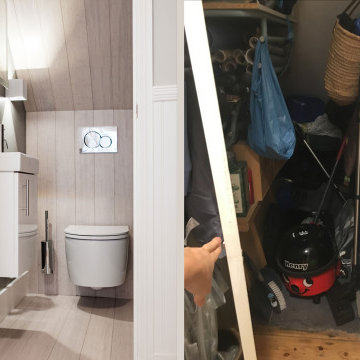
Transformation from tiny under stairs closet to a compact powder room.
ロンドンにある低価格の小さなモダンスタイルのおしゃれな浴室 (フラットパネル扉のキャビネット、白いキャビネット、壁掛け式トイレ、グレーの壁、竹フローリング、白い床、フローティング洗面台) の写真
ロンドンにある低価格の小さなモダンスタイルのおしゃれな浴室 (フラットパネル扉のキャビネット、白いキャビネット、壁掛け式トイレ、グレーの壁、竹フローリング、白い床、フローティング洗面台) の写真
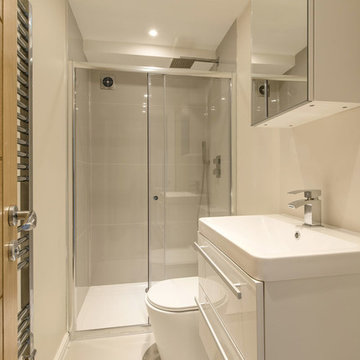
Wrap around extension with suspended first floor on RSJ steels. The new extension has accommodated a new downstairs bathroom with a shower, large kitchen with the island, dining room and new reception area, the client also has 4 meters out the rear of new paving to create indoors and outdoors look.
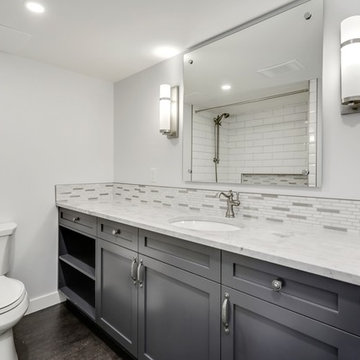
"The owner of this 700 square foot condo sought to completely remodel her home to better suit her needs. After completion, she now enjoys an updated kitchen including prep counter, art room, a bright sunny living room and full washroom remodel.
In the main entryway a recessed niche with coat hooks, bench and shoe storage welcomes you into this condo.
As an avid cook, this homeowner sought more functionality and counterspace with her kitchen makeover. All new Kitchenaid appliances were added. Quartzite countertops add a fresh look, while custom cabinetry adds sufficient storage. A marble mosaic backsplash and two-toned cabinetry add a classic feel to this kitchen.
In the main living area, new sliding doors onto the balcony, along with cork flooring and Benjamin Moore’s Silver Lining paint open the previously dark area. A new wall was added to give the homeowner a full pantry and art space. Custom barn doors were added to separate the art space from the living area.
In the master bedroom, an expansive walk-in closet was added. New flooring, paint, baseboards and chandelier make this the perfect area for relaxing.
To complete the en-suite remodel, everything was completely torn out. A combination tub/shower with custom mosaic wall niche and subway tile was installed. A new vanity with quartzite countertops finishes off this room.
The homeowner is pleased with the new layout and functionality of her home. The result of this remodel is a bright, welcoming condo that is both well-designed and beautiful. "
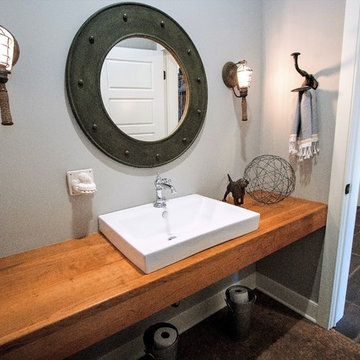
MTM Photography
ニューヨークにある高級な小さなカントリー風のおしゃれなバスルーム (浴槽なし) (オープンシェルフ、淡色木目調キャビネット、アルコーブ型浴槽、シャワー付き浴槽 、分離型トイレ、黄色いタイル、磁器タイル、グレーの壁、コルクフローリング、ベッセル式洗面器、木製洗面台) の写真
ニューヨークにある高級な小さなカントリー風のおしゃれなバスルーム (浴槽なし) (オープンシェルフ、淡色木目調キャビネット、アルコーブ型浴槽、シャワー付き浴槽 、分離型トイレ、黄色いタイル、磁器タイル、グレーの壁、コルクフローリング、ベッセル式洗面器、木製洗面台) の写真
浴室・バスルーム (竹フローリング、コルクフローリング、グレーの壁) の写真
1