浴室・バスルーム (グレーとクリーム色、シャワー付き浴槽 ) の写真
並び替え:今日の人気順
写真 1〜20 枚目(全 26 枚)

This 6,000sf luxurious custom new construction 5-bedroom, 4-bath home combines elements of open-concept design with traditional, formal spaces, as well. Tall windows, large openings to the back yard, and clear views from room to room are abundant throughout. The 2-story entry boasts a gently curving stair, and a full view through openings to the glass-clad family room. The back stair is continuous from the basement to the finished 3rd floor / attic recreation room.
The interior is finished with the finest materials and detailing, with crown molding, coffered, tray and barrel vault ceilings, chair rail, arched openings, rounded corners, built-in niches and coves, wide halls, and 12' first floor ceilings with 10' second floor ceilings.
It sits at the end of a cul-de-sac in a wooded neighborhood, surrounded by old growth trees. The homeowners, who hail from Texas, believe that bigger is better, and this house was built to match their dreams. The brick - with stone and cast concrete accent elements - runs the full 3-stories of the home, on all sides. A paver driveway and covered patio are included, along with paver retaining wall carved into the hill, creating a secluded back yard play space for their young children.
Project photography by Kmieick Imagery.
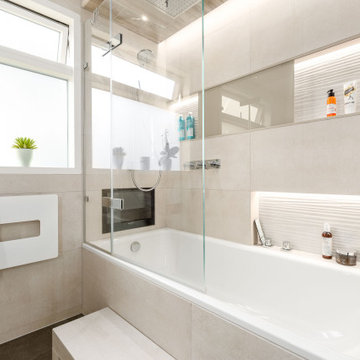
family bathroom with spa feeling and plenty of storage. Water proof television, recessed shower head, double corian basin and shower toilet.
バークシャーにある高級な中くらいなコンテンポラリースタイルのおしゃれな子供用バスルーム (フラットパネル扉のキャビネット、グレーのキャビネット、ドロップイン型浴槽、シャワー付き浴槽 、ビデ、ベージュのタイル、セラミックタイル、ベージュの壁、磁器タイルの床、オーバーカウンターシンク、人工大理石カウンター、グレーの床、開き戸のシャワー、白い洗面カウンター、ニッチ、洗面台2つ、フローティング洗面台、折り上げ天井、グレーとクリーム色) の写真
バークシャーにある高級な中くらいなコンテンポラリースタイルのおしゃれな子供用バスルーム (フラットパネル扉のキャビネット、グレーのキャビネット、ドロップイン型浴槽、シャワー付き浴槽 、ビデ、ベージュのタイル、セラミックタイル、ベージュの壁、磁器タイルの床、オーバーカウンターシンク、人工大理石カウンター、グレーの床、開き戸のシャワー、白い洗面カウンター、ニッチ、洗面台2つ、フローティング洗面台、折り上げ天井、グレーとクリーム色) の写真
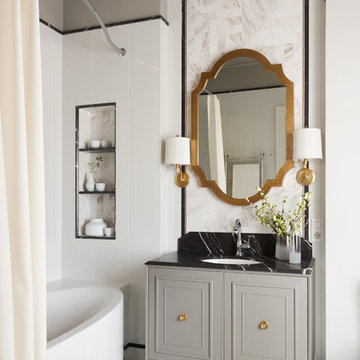
Сергей Гравчиков
モスクワにあるトランジショナルスタイルのおしゃれなマスターバスルーム (白いタイル、グレーの壁、アンダーカウンター洗面器、白い床、グレーのキャビネット、シャワーカーテン、落し込みパネル扉のキャビネット、置き型浴槽、シャワー付き浴槽 、グレーとクリーム色) の写真
モスクワにあるトランジショナルスタイルのおしゃれなマスターバスルーム (白いタイル、グレーの壁、アンダーカウンター洗面器、白い床、グレーのキャビネット、シャワーカーテン、落し込みパネル扉のキャビネット、置き型浴槽、シャワー付き浴槽 、グレーとクリーム色) の写真
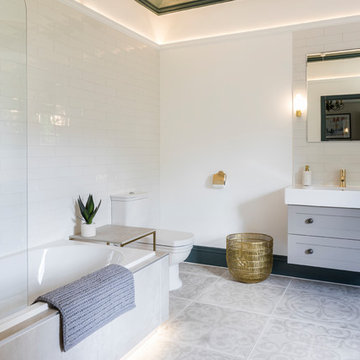
Chris Snook Photography
ロンドンにある高級な中くらいなコンテンポラリースタイルのおしゃれな子供用バスルーム (シェーカースタイル扉のキャビネット、グレーのキャビネット、ドロップイン型浴槽、シャワー付き浴槽 、白いタイル、セラミックタイル、セラミックタイルの床、壁付け型シンク、人工大理石カウンター、グレーの床、オープンシャワー、白い洗面カウンター、一体型トイレ 、白い壁、グレーとクリーム色) の写真
ロンドンにある高級な中くらいなコンテンポラリースタイルのおしゃれな子供用バスルーム (シェーカースタイル扉のキャビネット、グレーのキャビネット、ドロップイン型浴槽、シャワー付き浴槽 、白いタイル、セラミックタイル、セラミックタイルの床、壁付け型シンク、人工大理石カウンター、グレーの床、オープンシャワー、白い洗面カウンター、一体型トイレ 、白い壁、グレーとクリーム色) の写真
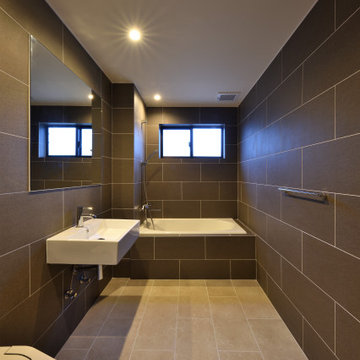
他の地域にあるモダンスタイルのおしゃれな浴室 (コーナー型浴槽、シャワー付き浴槽 、一体型トイレ 、磁器タイル、グレーの壁、磁器タイルの床、ベージュの床、洗面台1つ、フローティング洗面台、白い天井、グレーとクリーム色) の写真
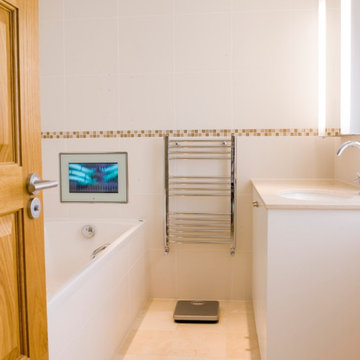
Relax in the tub
ロンドンにあるお手頃価格の小さなモダンスタイルのおしゃれな子供用バスルーム (フラットパネル扉のキャビネット、ベージュのキャビネット、ドロップイン型浴槽、シャワー付き浴槽 、ベージュのタイル、セラミックタイル、ベージュの壁、セラミックタイルの床、オーバーカウンターシンク、オニキスの洗面台、ベージュの床、ベージュのカウンター、洗面台1つ、造り付け洗面台、グレーとクリーム色) の写真
ロンドンにあるお手頃価格の小さなモダンスタイルのおしゃれな子供用バスルーム (フラットパネル扉のキャビネット、ベージュのキャビネット、ドロップイン型浴槽、シャワー付き浴槽 、ベージュのタイル、セラミックタイル、ベージュの壁、セラミックタイルの床、オーバーカウンターシンク、オニキスの洗面台、ベージュの床、ベージュのカウンター、洗面台1つ、造り付け洗面台、グレーとクリーム色) の写真
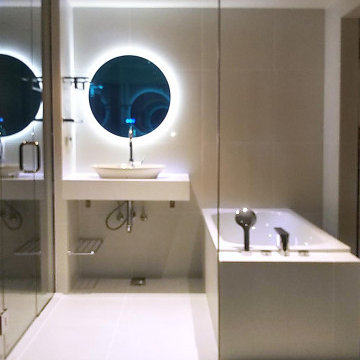
千代田区の一等地に佇む高級マンションの1階。ホワイトとグレーのコントラストが“Modern”を想起させるフルリノベーション計画です。
【BATHROOM】
基調色であるホワイトを生かした、特別なデザインのバスルームをご紹介します。このバスルームはメインベットルームの一角にあり、段差をつけたステージ上にガラス張りのバス空間をデザインしました。床と壁の下地にはwedi boardを使用することで、壁付けで宙に浮いているような洗面カウンターの造作など自由度の高い設計を可能にしました。壁と床の仕上げには、シンプルなホワイトの大判タイルを。また、洗面カウンタートップにはホワイト系のサイルストーンを採用したことで、バスルーム全体の一体感を生み出しました。
オーナー様のご希望により、洗面には、高機能なキッチン用水栓を採用し、手洗いだけでなく、幅広い用途に対応できるようにしました。また、フレームレスでラウンド型のLED照明を取り付けたミラーは、現代的で洗練された印象を与えます。
このバスルームの目玉の一つであるバスタブは、世界5つ星ホテルでも採用されている、ドイツBETTE社の鋼板ホーロー製埋込み式バスタブが採用されています。ホーローは表面がガラス質で汚れに強く、さらにBETTE社独自のコーティング技術により、掃除が簡単で衝撃にも強いため、デッキのシャワーヘッドを落としても傷がつくことはありません。
【SHOWER ROOM】
シャワールームもメインバス同様に、壁・床をホワイトのタイルで施工し、シャワー水栓は一流ホテルや豪華客船で採用されているハンスグローエ社の水栓を採用。愛犬の身の回りの世話をする用途として設置したこだわりのスロップシンクも違和感なく馴染んでいます。
一切の無駄がないシンプルな水回りは、現代を象徴するジャパニーズモダンなタイルバスルームを仕上げることができました。
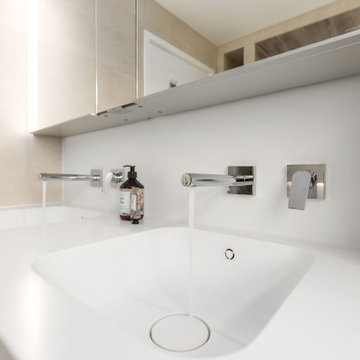
Family bathroom with spa feeling and plenty of storage. Water proof television, recessed shower head, double corian basin and shower toilet.
バークシャーにある高級な中くらいなコンテンポラリースタイルのおしゃれな子供用バスルーム (フラットパネル扉のキャビネット、グレーのキャビネット、ドロップイン型浴槽、シャワー付き浴槽 、ビデ、ベージュのタイル、セラミックタイル、ベージュの壁、磁器タイルの床、オーバーカウンターシンク、人工大理石カウンター、グレーの床、開き戸のシャワー、白い洗面カウンター、ニッチ、洗面台2つ、フローティング洗面台、折り上げ天井、グレーとクリーム色) の写真
バークシャーにある高級な中くらいなコンテンポラリースタイルのおしゃれな子供用バスルーム (フラットパネル扉のキャビネット、グレーのキャビネット、ドロップイン型浴槽、シャワー付き浴槽 、ビデ、ベージュのタイル、セラミックタイル、ベージュの壁、磁器タイルの床、オーバーカウンターシンク、人工大理石カウンター、グレーの床、開き戸のシャワー、白い洗面カウンター、ニッチ、洗面台2つ、フローティング洗面台、折り上げ天井、グレーとクリーム色) の写真
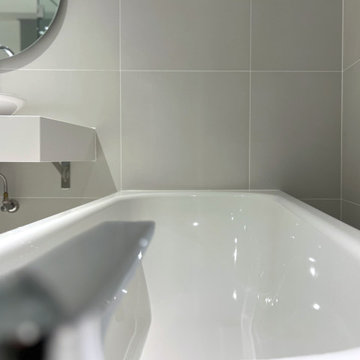
千代田区の一等地に佇む高級マンションの1階。ホワイトとグレーのコントラストが“Modern”を想起させるフルリノベーション計画です。
【BATHROOM】
基調色であるホワイトを生かした、特別なデザインのバスルームをご紹介します。このバスルームはメインベットルームの一角にあり、段差をつけたステージ上にガラス張りのバス空間をデザインしました。床と壁の下地にはwedi boardを使用することで、壁付けで宙に浮いているような洗面カウンターの造作など自由度の高い設計を可能にしました。壁と床の仕上げには、シンプルなホワイトの大判タイルを。また、洗面カウンタートップにはホワイト系のサイルストーンを採用したことで、バスルーム全体の一体感を生み出しました。
オーナー様のご希望により、洗面には、高機能なキッチン用水栓を採用し、手洗いだけでなく、幅広い用途に対応できるようにしました。また、フレームレスでラウンド型のLED照明を取り付けたミラーは、現代的で洗練された印象を与えます。
このバスルームの目玉の一つであるバスタブは、世界5つ星ホテルでも採用されている、ドイツBETTE社の鋼板ホーロー製埋込み式バスタブが採用されています。ホーローは表面がガラス質で汚れに強く、さらにBETTE社独自のコーティング技術により、掃除が簡単で衝撃にも強いため、デッキのシャワーヘッドを落としても傷がつくことはありません。
【SHOWER ROOM】
シャワールームもメインバス同様に、壁・床をホワイトのタイルで施工し、シャワー水栓は一流ホテルや豪華客船で採用されているハンスグローエ社の水栓を採用。愛犬の身の回りの世話をする用途として設置したこだわりのスロップシンクも違和感なく馴染んでいます。
一切の無駄がないシンプルな水回りは、現代を象徴するジャパニーズモダンなタイルバスルームを仕上げることができました。
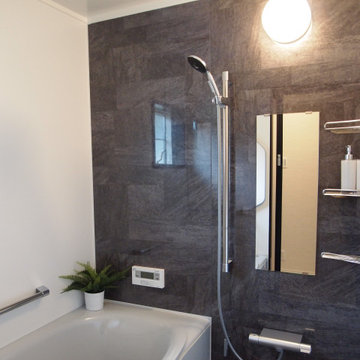
2階浴室はユニットバスを採用。
あたたかく、メンテナンスが簡単。
他の地域にあるシャビーシック調のおしゃれな浴室 (白いキャビネット、シャワー付き浴槽 、独立型洗面台、パネル壁、白い天井、グレーとクリーム色) の写真
他の地域にあるシャビーシック調のおしゃれな浴室 (白いキャビネット、シャワー付き浴槽 、独立型洗面台、パネル壁、白い天井、グレーとクリーム色) の写真
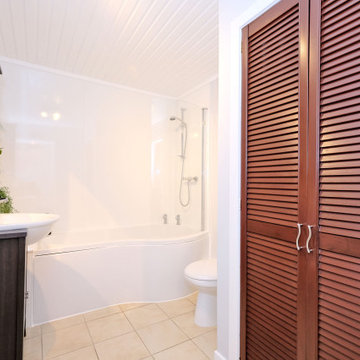
他の地域にある低価格の中くらいなコンテンポラリースタイルのおしゃれな子供用バスルーム (フラットパネル扉のキャビネット、濃色木目調キャビネット、ドロップイン型浴槽、シャワー付き浴槽 、一体型トイレ 、グレーの壁、セラミックタイルの床、一体型シンク、ベージュの床、開き戸のシャワー、洗面台1つ、独立型洗面台、グレーとクリーム色) の写真
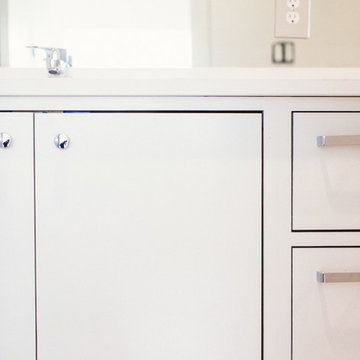
A midcentury 24 unit condominium and apartment complex on the historical Governor's Mansion tract is restored to pristine condition. Focusing on compact urban life, each unit optimizes space, material, and utility to shape modern low-impact living spaces.
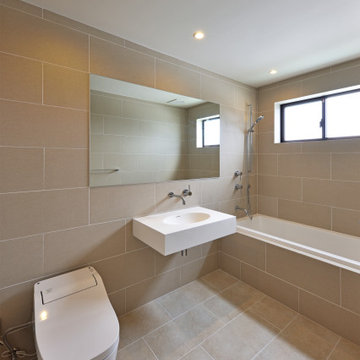
他の地域にあるモダンスタイルのおしゃれな浴室 (コーナー型浴槽、シャワー付き浴槽 、一体型トイレ 、磁器タイル、ベージュの壁、磁器タイルの床、一体型シンク、ベージュの床、白い洗面カウンター、洗面台1つ、フローティング洗面台、白い天井、グレーとクリーム色) の写真
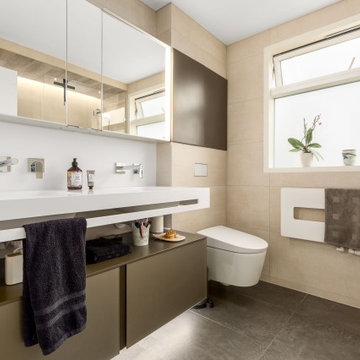
family bathroom with spa feeling and plenty of storage. Water proof television, recessed shower head, double corian basin and shower toilet.
バークシャーにある高級な中くらいなコンテンポラリースタイルのおしゃれな子供用バスルーム (フラットパネル扉のキャビネット、グレーのキャビネット、ドロップイン型浴槽、シャワー付き浴槽 、ビデ、ベージュのタイル、セラミックタイル、ベージュの壁、磁器タイルの床、オーバーカウンターシンク、人工大理石カウンター、グレーの床、開き戸のシャワー、白い洗面カウンター、ニッチ、洗面台2つ、フローティング洗面台、折り上げ天井、グレーとクリーム色) の写真
バークシャーにある高級な中くらいなコンテンポラリースタイルのおしゃれな子供用バスルーム (フラットパネル扉のキャビネット、グレーのキャビネット、ドロップイン型浴槽、シャワー付き浴槽 、ビデ、ベージュのタイル、セラミックタイル、ベージュの壁、磁器タイルの床、オーバーカウンターシンク、人工大理石カウンター、グレーの床、開き戸のシャワー、白い洗面カウンター、ニッチ、洗面台2つ、フローティング洗面台、折り上げ天井、グレーとクリーム色) の写真
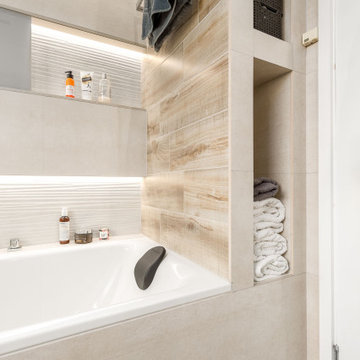
family bathroom with spa feeling and plenty of storage. Water proof television, recessed shower head, double corian basin and shower toilet.
バークシャーにある高級な中くらいなコンテンポラリースタイルのおしゃれな子供用バスルーム (フラットパネル扉のキャビネット、グレーのキャビネット、ドロップイン型浴槽、シャワー付き浴槽 、ビデ、ベージュのタイル、セラミックタイル、ベージュの壁、磁器タイルの床、オーバーカウンターシンク、人工大理石カウンター、グレーの床、開き戸のシャワー、白い洗面カウンター、ニッチ、洗面台2つ、フローティング洗面台、折り上げ天井、グレーとクリーム色) の写真
バークシャーにある高級な中くらいなコンテンポラリースタイルのおしゃれな子供用バスルーム (フラットパネル扉のキャビネット、グレーのキャビネット、ドロップイン型浴槽、シャワー付き浴槽 、ビデ、ベージュのタイル、セラミックタイル、ベージュの壁、磁器タイルの床、オーバーカウンターシンク、人工大理石カウンター、グレーの床、開き戸のシャワー、白い洗面カウンター、ニッチ、洗面台2つ、フローティング洗面台、折り上げ天井、グレーとクリーム色) の写真

This 6,000sf luxurious custom new construction 5-bedroom, 4-bath home combines elements of open-concept design with traditional, formal spaces, as well. Tall windows, large openings to the back yard, and clear views from room to room are abundant throughout. The 2-story entry boasts a gently curving stair, and a full view through openings to the glass-clad family room. The back stair is continuous from the basement to the finished 3rd floor / attic recreation room.
The interior is finished with the finest materials and detailing, with crown molding, coffered, tray and barrel vault ceilings, chair rail, arched openings, rounded corners, built-in niches and coves, wide halls, and 12' first floor ceilings with 10' second floor ceilings.
It sits at the end of a cul-de-sac in a wooded neighborhood, surrounded by old growth trees. The homeowners, who hail from Texas, believe that bigger is better, and this house was built to match their dreams. The brick - with stone and cast concrete accent elements - runs the full 3-stories of the home, on all sides. A paver driveway and covered patio are included, along with paver retaining wall carved into the hill, creating a secluded back yard play space for their young children.
Project photography by Kmieick Imagery.

This 6,000sf luxurious custom new construction 5-bedroom, 4-bath home combines elements of open-concept design with traditional, formal spaces, as well. Tall windows, large openings to the back yard, and clear views from room to room are abundant throughout. The 2-story entry boasts a gently curving stair, and a full view through openings to the glass-clad family room. The back stair is continuous from the basement to the finished 3rd floor / attic recreation room.
The interior is finished with the finest materials and detailing, with crown molding, coffered, tray and barrel vault ceilings, chair rail, arched openings, rounded corners, built-in niches and coves, wide halls, and 12' first floor ceilings with 10' second floor ceilings.
It sits at the end of a cul-de-sac in a wooded neighborhood, surrounded by old growth trees. The homeowners, who hail from Texas, believe that bigger is better, and this house was built to match their dreams. The brick - with stone and cast concrete accent elements - runs the full 3-stories of the home, on all sides. A paver driveway and covered patio are included, along with paver retaining wall carved into the hill, creating a secluded back yard play space for their young children.
Project photography by Kmieick Imagery.

This 6,000sf luxurious custom new construction 5-bedroom, 4-bath home combines elements of open-concept design with traditional, formal spaces, as well. Tall windows, large openings to the back yard, and clear views from room to room are abundant throughout. The 2-story entry boasts a gently curving stair, and a full view through openings to the glass-clad family room. The back stair is continuous from the basement to the finished 3rd floor / attic recreation room.
The interior is finished with the finest materials and detailing, with crown molding, coffered, tray and barrel vault ceilings, chair rail, arched openings, rounded corners, built-in niches and coves, wide halls, and 12' first floor ceilings with 10' second floor ceilings.
It sits at the end of a cul-de-sac in a wooded neighborhood, surrounded by old growth trees. The homeowners, who hail from Texas, believe that bigger is better, and this house was built to match their dreams. The brick - with stone and cast concrete accent elements - runs the full 3-stories of the home, on all sides. A paver driveway and covered patio are included, along with paver retaining wall carved into the hill, creating a secluded back yard play space for their young children.
Project photography by Kmieick Imagery.

This 6,000sf luxurious custom new construction 5-bedroom, 4-bath home combines elements of open-concept design with traditional, formal spaces, as well. Tall windows, large openings to the back yard, and clear views from room to room are abundant throughout. The 2-story entry boasts a gently curving stair, and a full view through openings to the glass-clad family room. The back stair is continuous from the basement to the finished 3rd floor / attic recreation room.
The interior is finished with the finest materials and detailing, with crown molding, coffered, tray and barrel vault ceilings, chair rail, arched openings, rounded corners, built-in niches and coves, wide halls, and 12' first floor ceilings with 10' second floor ceilings.
It sits at the end of a cul-de-sac in a wooded neighborhood, surrounded by old growth trees. The homeowners, who hail from Texas, believe that bigger is better, and this house was built to match their dreams. The brick - with stone and cast concrete accent elements - runs the full 3-stories of the home, on all sides. A paver driveway and covered patio are included, along with paver retaining wall carved into the hill, creating a secluded back yard play space for their young children.
Project photography by Kmieick Imagery.
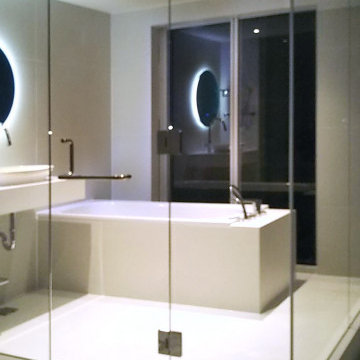
千代田区の一等地に佇む高級マンションの1階。ホワイトとグレーのコントラストが“Modern”を想起させるフルリノベーション計画です。
【BATHROOM】
基調色であるホワイトを生かした、特別なデザインのバスルームをご紹介します。このバスルームはメインベットルームの一角にあり、段差をつけたステージ上にガラス張りのバス空間をデザインしました。床と壁の下地にはwedi boardを使用することで、壁付けで宙に浮いているような洗面カウンターの造作など自由度の高い設計を可能にしました。壁と床の仕上げには、シンプルなホワイトの大判タイルを。また、洗面カウンタートップにはホワイト系のサイルストーンを採用したことで、バスルーム全体の一体感を生み出しました。
オーナー様のご希望により、洗面には、高機能なキッチン用水栓を採用し、手洗いだけでなく、幅広い用途に対応できるようにしました。また、フレームレスでラウンド型のLED照明を取り付けたミラーは、現代的で洗練された印象を与えます。
このバスルームの目玉の一つであるバスタブは、世界5つ星ホテルでも採用されている、ドイツBETTE社の鋼板ホーロー製埋込み式バスタブが採用されています。ホーローは表面がガラス質で汚れに強く、さらにBETTE社独自のコーティング技術により、掃除が簡単で衝撃にも強いため、デッキのシャワーヘッドを落としても傷がつくことはありません。
【SHOWER ROOM】
シャワールームもメインバス同様に、壁・床をホワイトのタイルで施工し、シャワー水栓は一流ホテルや豪華客船で採用されているハンスグローエ社の水栓を採用。愛犬の身の回りの世話をする用途として設置したこだわりのスロップシンクも違和感なく馴染んでいます。
一切の無駄がないシンプルな水回りは、現代を象徴するジャパニーズモダンなタイルバスルームを仕上げることができました。
浴室・バスルーム (グレーとクリーム色、シャワー付き浴槽 ) の写真
1