浴室・バスルーム (グレーと黒、セラミックタイル、スレートタイル) の写真
絞り込み:
資材コスト
並び替え:今日の人気順
写真 1〜20 枚目(全 183 枚)
1/4

Black hardware themed contemporary styled wet room
ロンドンにある高級な中くらいなコンテンポラリースタイルのおしゃれなバスルーム (浴槽なし) (洗い場付きシャワー、壁掛け式トイレ、マルチカラーのタイル、セラミックタイル、セメントタイルの床、ベッセル式洗面器、テラゾーの洗面台、グレーの床、オープンシャワー、マルチカラーの洗面カウンター、洗面台1つ、グレーと黒) の写真
ロンドンにある高級な中くらいなコンテンポラリースタイルのおしゃれなバスルーム (浴槽なし) (洗い場付きシャワー、壁掛け式トイレ、マルチカラーのタイル、セラミックタイル、セメントタイルの床、ベッセル式洗面器、テラゾーの洗面台、グレーの床、オープンシャワー、マルチカラーの洗面カウンター、洗面台1つ、グレーと黒) の写真

The primary bath is redesigned to add storage and a larger walk-in shower. Design and construction by Meadowlark Design + Build in Ann Arbor, Michigan. Professional photography by Sean Carter.

Enter a soothing sanctuary in the principal ensuite bathroom, where relaxation and serenity take center stage. Our design intention was to create a space that offers a tranquil escape from the hustle and bustle of daily life. The minimalist aesthetic, characterized by clean lines and understated elegance, fosters a sense of calm and balance. Soft earthy tones and natural materials evoke a connection to nature, while the thoughtful placement of lighting enhances the ambiance and mood of the space. The spacious double vanity provides ample storage and functionality, while the oversized mirror reflects the beauty of the surroundings. With its thoughtful design and luxurious amenities, this principal ensuite bathroom is a retreat for the senses, offering a peaceful respite for body and mind.
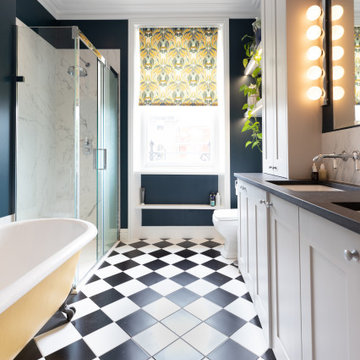
The walls have been painted a rich teal, while the floor has been decorated with traditional white and black ceramic tiles. A yellow and green floral pattern roller blind combined with plants in this family bathroom gives the space a fresh look. The space is completed with the soft grey vanity, black worktop, shower space designed with marble walls and bright, fun, yellow bathtub. Renovation by Absolute Project Management

Extension and refurbishment of a semi-detached house in Hern Hill.
Extensions are modern using modern materials whilst being respectful to the original house and surrounding fabric.
Views to the treetops beyond draw occupants from the entrance, through the house and down to the double height kitchen at garden level.
From the playroom window seat on the upper level, children (and adults) can climb onto a play-net suspended over the dining table.
The mezzanine library structure hangs from the roof apex with steel structure exposed, a place to relax or work with garden views and light. More on this - the built-in library joinery becomes part of the architecture as a storage wall and transforms into a gorgeous place to work looking out to the trees. There is also a sofa under large skylights to chill and read.
The kitchen and dining space has a Z-shaped double height space running through it with a full height pantry storage wall, large window seat and exposed brickwork running from inside to outside. The windows have slim frames and also stack fully for a fully indoor outdoor feel.
A holistic retrofit of the house provides a full thermal upgrade and passive stack ventilation throughout. The floor area of the house was doubled from 115m2 to 230m2 as part of the full house refurbishment and extension project.
A huge master bathroom is achieved with a freestanding bath, double sink, double shower and fantastic views without being overlooked.
The master bedroom has a walk-in wardrobe room with its own window.
The children's bathroom is fun with under the sea wallpaper as well as a separate shower and eaves bath tub under the skylight making great use of the eaves space.
The loft extension makes maximum use of the eaves to create two double bedrooms, an additional single eaves guest room / study and the eaves family bathroom.
5 bedrooms upstairs.

New mosaic wall tiles and handsome mid-tone grey floor tiles with an free standing bath
メルボルンにある高級な小さなコンテンポラリースタイルのおしゃれな子供用バスルーム (置き型浴槽、グレーのタイル、グレーの床、シャワー付き浴槽 、壁掛け式トイレ、セラミックタイル、グレーの壁、セメントタイルの床、一体型シンク、人工大理石カウンター、オープンシャワー、白い洗面カウンター、洗面台1つ、フローティング洗面台、白い天井、グレーと黒) の写真
メルボルンにある高級な小さなコンテンポラリースタイルのおしゃれな子供用バスルーム (置き型浴槽、グレーのタイル、グレーの床、シャワー付き浴槽 、壁掛け式トイレ、セラミックタイル、グレーの壁、セメントタイルの床、一体型シンク、人工大理石カウンター、オープンシャワー、白い洗面カウンター、洗面台1つ、フローティング洗面台、白い天井、グレーと黒) の写真
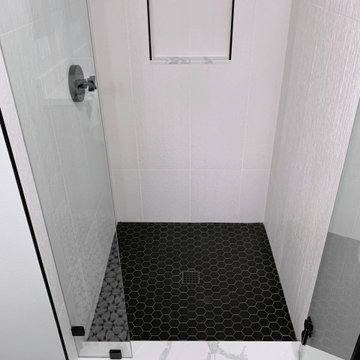
This fun, contemporary guest bathroom has textured, large format shower wall ceramic tile and textured accent wall. Kohler, one piece toilet. Black toilet paper holder and towel bar. Grey, built-in vanity with shaker doors and black door pulls and quartz countertop and backsplash. Black plumbing fixtures with matching black, Schluter tile trim look great with the black, hex tile shower pan and black and white painted, cement floor tile. Quartz shower dam and niche shelf (same material used for the vanity countertop and backsplash).
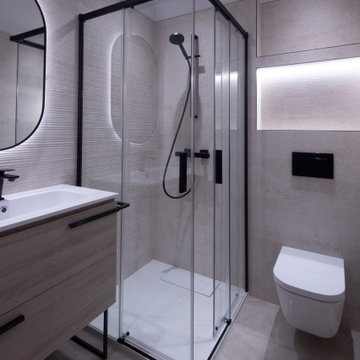
他の地域にあるお手頃価格の小さな北欧スタイルのおしゃれなマスターバスルーム (フラットパネル扉のキャビネット、淡色木目調キャビネット、コーナー設置型シャワー、壁掛け式トイレ、ベージュのタイル、セラミックタイル、グレーの壁、セラミックタイルの床、オーバーカウンターシンク、人工大理石カウンター、茶色い床、引戸のシャワー、白い洗面カウンター、ニッチ、洗面台1つ、独立型洗面台、グレーと黒) の写真

The architect and build team did an outstanding job creating space and provision for this compact bath and shower room.
The custom built plywood combination toilet and vanity unit is in keeping with the materials used throughout the space.
Black fixtures and hardware create striking accents and the beautiful grey terrazzo tiles continue into the shower area which includes a lighted storage niche.
Stylish, perfectly compact, shower room.
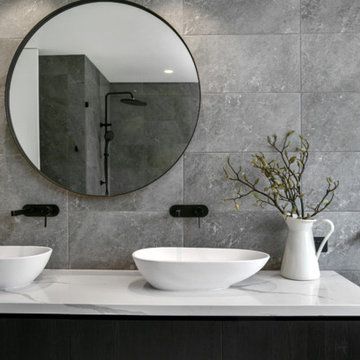
メルボルンにある広いコンテンポラリースタイルのおしゃれな子供用バスルーム (フラットパネル扉のキャビネット、黒いキャビネット、置き型浴槽、洗い場付きシャワー、壁掛け式トイレ、グレーのタイル、セラミックタイル、グレーの壁、セラミックタイルの床、ベッセル式洗面器、クオーツストーンの洗面台、グレーの床、オープンシャワー、白い洗面カウンター、洗面台2つ、フローティング洗面台、白い天井、グレーと黒) の写真

他の地域にある高級な中くらいな北欧スタイルのおしゃれな子供用バスルーム (フラットパネル扉のキャビネット、黒いキャビネット、置き型浴槽、バリアフリー、黒いタイル、セラミックタイル、黒い壁、セラミックタイルの床、コンソール型シンク、人工大理石カウンター、グレーの床、白い洗面カウンター、洗面台1つ、独立型洗面台、塗装板張りの天井、グレーと黒) の写真
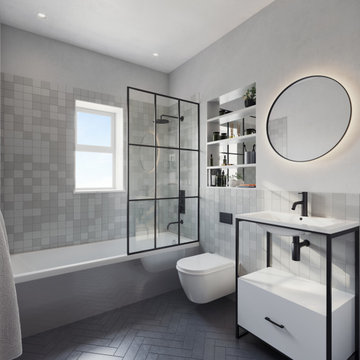
The modern bathroom design consists of grey ceramic square wall tiles paired with black herringbone floor tiles and matt black fittings.
ロンドンにある低価格の小さなモダンスタイルのおしゃれな子供用バスルーム (フラットパネル扉のキャビネット、白いキャビネット、ドロップイン型浴槽、シャワー付き浴槽 、壁掛け式トイレ、グレーのタイル、セラミックタイル、グレーの壁、セラミックタイルの床、黒い床、開き戸のシャワー、ニッチ、洗面台1つ、独立型洗面台、グレーと黒) の写真
ロンドンにある低価格の小さなモダンスタイルのおしゃれな子供用バスルーム (フラットパネル扉のキャビネット、白いキャビネット、ドロップイン型浴槽、シャワー付き浴槽 、壁掛け式トイレ、グレーのタイル、セラミックタイル、グレーの壁、セラミックタイルの床、黒い床、開き戸のシャワー、ニッチ、洗面台1つ、独立型洗面台、グレーと黒) の写真
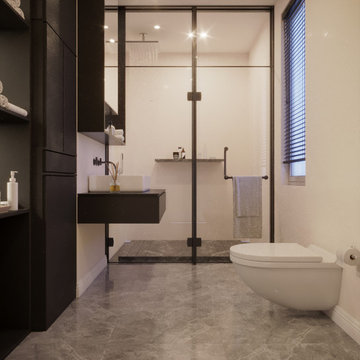
ロンドンにあるラグジュアリーな中くらいなモダンスタイルのおしゃれなマスターバスルーム (フラットパネル扉のキャビネット、黒いキャビネット、ドロップイン型浴槽、壁掛け式トイレ、ベージュのタイル、セラミックタイル、白い壁、セラミックタイルの床、大理石の洗面台、グレーの床、開き戸のシャワー、マルチカラーの洗面カウンター、シャワーベンチ、洗面台1つ、フローティング洗面台、グレーと黒) の写真
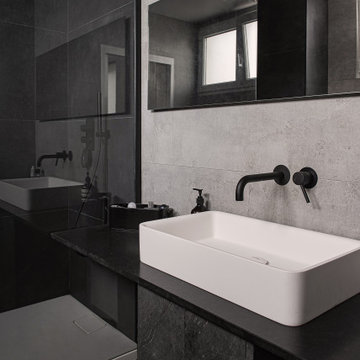
パリにあるお手頃価格の中くらいなコンテンポラリースタイルのおしゃれなバスルーム (浴槽なし) (黒いキャビネット、オープン型シャワー、分離型トイレ、グレーのタイル、黒いタイル、セラミックタイル、グレーの壁、横長型シンク、オープンシャワー、黒い洗面カウンター、洗面台1つ、独立型洗面台、グレーと黒) の写真
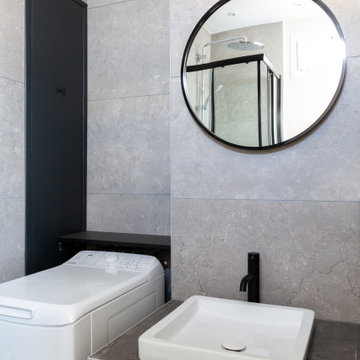
Création d’un studio indépendant d'un appartement familial, suite à la réunion de deux lots. Une rénovation importante est effectuée et l’ensemble des espaces est restructuré et optimisé avec de nombreux rangements sur mesure. Les espaces sont ouverts au maximum pour favoriser la vue vers l’extérieur.
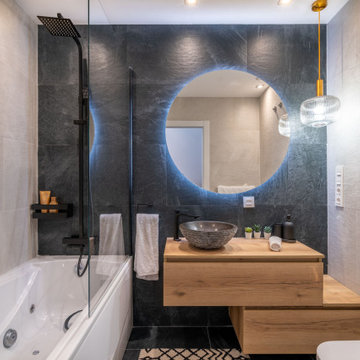
他の地域にあるお手頃価格の中くらいなモダンスタイルのおしゃれなマスターバスルーム (フラットパネル扉のキャビネット、黒いキャビネット、大型浴槽、壁掛け式トイレ、グレーのタイル、スレートタイル、グレーの壁、セラミックタイルの床、ベッセル式洗面器、ラミネートカウンター、グレーの床、ブラウンの洗面カウンター、洗面台1つ、造り付け洗面台、グレーと黒) の写真
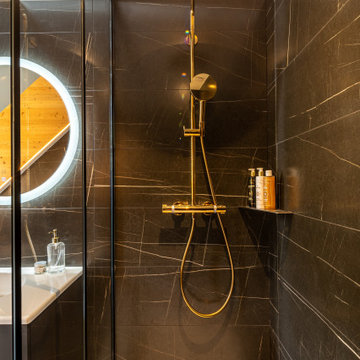
他の地域にある高級な中くらいな北欧スタイルのおしゃれな子供用バスルーム (フラットパネル扉のキャビネット、黒いキャビネット、バリアフリー、黒いタイル、セラミックタイル、黒い壁、セラミックタイルの床、コンソール型シンク、人工大理石カウンター、グレーの床、白い洗面カウンター、洗面台1つ、独立型洗面台、グレーと黒) の写真
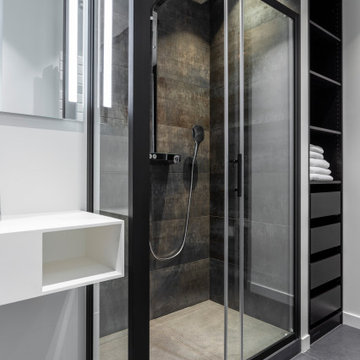
パリにある小さなインダストリアルスタイルのおしゃれな浴室 (オープンシェルフ、黒いキャビネット、コーナー設置型シャワー、壁掛け式トイレ、モノトーンのタイル、セラミックタイル、白い壁、淡色無垢フローリング、壁付け型シンク、ソープストーンの洗面台、ベージュの床、引戸のシャワー、白い洗面カウンター、洗面台1つ、造り付け洗面台、グレーと黒) の写真
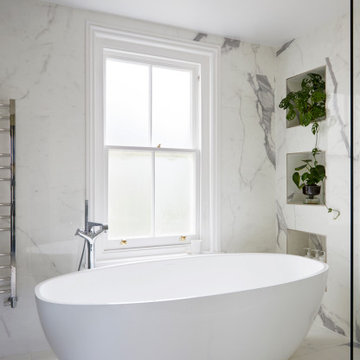
This serene bathroom features an elegantly curved freestanding bathtub as its centerpiece, set against a backdrop of luxurious marble-effect ceramic tiles that envelop the room in a graceful veining pattern. The floor-to-ceiling window allows natural light to bathe the space, highlighting the bathtub's sleek silhouette and the glossy finish of the pristine white tiles. A discreetly placed towel radiator and carefully curated greenery add a touch of practicality and life to the refined aesthetic.
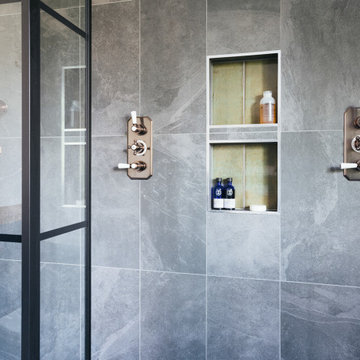
Extension and refurbishment of a semi-detached house in Hern Hill.
Extensions are modern using modern materials whilst being respectful to the original house and surrounding fabric.
Views to the treetops beyond draw occupants from the entrance, through the house and down to the double height kitchen at garden level.
From the playroom window seat on the upper level, children (and adults) can climb onto a play-net suspended over the dining table.
The mezzanine library structure hangs from the roof apex with steel structure exposed, a place to relax or work with garden views and light. More on this - the built-in library joinery becomes part of the architecture as a storage wall and transforms into a gorgeous place to work looking out to the trees. There is also a sofa under large skylights to chill and read.
The kitchen and dining space has a Z-shaped double height space running through it with a full height pantry storage wall, large window seat and exposed brickwork running from inside to outside. The windows have slim frames and also stack fully for a fully indoor outdoor feel.
A holistic retrofit of the house provides a full thermal upgrade and passive stack ventilation throughout. The floor area of the house was doubled from 115m2 to 230m2 as part of the full house refurbishment and extension project.
A huge master bathroom is achieved with a freestanding bath, double sink, double shower and fantastic views without being overlooked.
The master bedroom has a walk-in wardrobe room with its own window.
The children's bathroom is fun with under the sea wallpaper as well as a separate shower and eaves bath tub under the skylight making great use of the eaves space.
The loft extension makes maximum use of the eaves to create two double bedrooms, an additional single eaves guest room / study and the eaves family bathroom.
5 bedrooms upstairs.
浴室・バスルーム (グレーと黒、セラミックタイル、スレートタイル) の写真
1