黄色い浴室・バスルーム (石スラブタイル、一体型トイレ ) の写真
絞り込み:
資材コスト
並び替え:今日の人気順
写真 1〜20 枚目(全 21 枚)
1/4
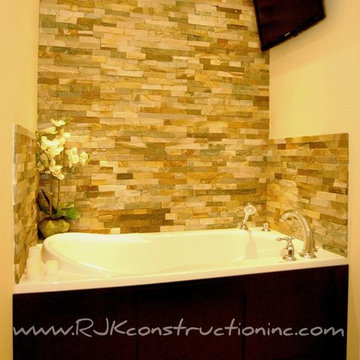
This powder room was transformed into a spa-like bathroom. This was achieved by expand the floor plan to accommodate a spa-style tub which is featured in this bathroom. The stackable slate tile added to the wall enhances the spa-style tub as a focal point. Add rich details of dark cabinets, allows the room a sense of harmony. The Heated floor system adds warmth to this otherwise cold basement. To create interest on the floor, set large tiles on the diagonal; it creates an illusion of space enlargement.
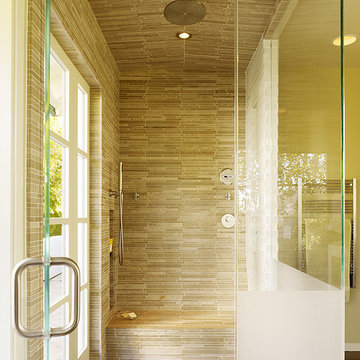
This project combines the original bedroom, small bathroom and closets into a single, open and light-filled space. Once stripped to its exterior walls, we inserted back into the center of the space a single freestanding cabinetry piece that organizes movement around the room. This mahogany “box” creates a headboard for the bed, the vanity for the bath, and conceals a walk-in closet and powder room inside. While the detailing is not traditional, we preserved the traditional feel of the home through a warm and rich material palette and the re-conception of the space as a garden room.
Photography: Matthew Millman
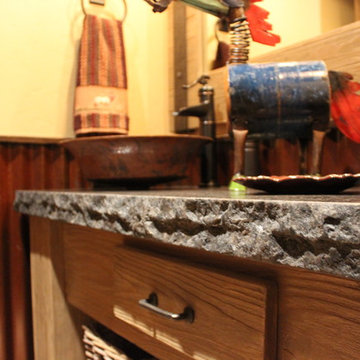
デンバーにあるお手頃価格のトラディショナルスタイルのおしゃれな子供用バスルーム (中間色木目調キャビネット、茶色いタイル、石スラブタイル、ベッセル式洗面器、御影石の洗面台、一体型トイレ 、ベージュの壁、トラバーチンの床、フラットパネル扉のキャビネット) の写真
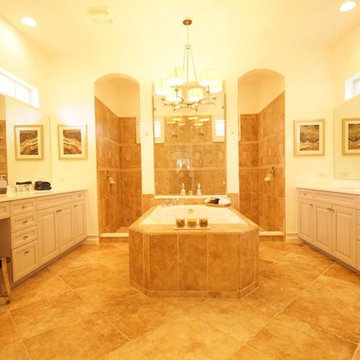
マイアミにあるお手頃価格の中くらいなトランジショナルスタイルのおしゃれなマスターバスルーム (レイズドパネル扉のキャビネット、白いキャビネット、大型浴槽、オープン型シャワー、一体型トイレ 、白いタイル、石スラブタイル、ベージュの壁、セラミックタイルの床、オーバーカウンターシンク、人工大理石カウンター) の写真
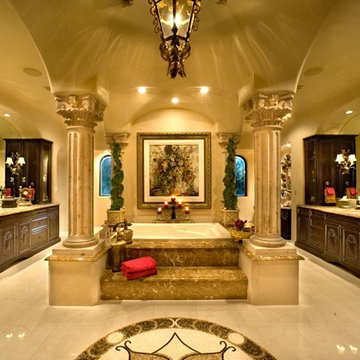
Custom luxury villa by Fratantoni Luxury Estates.
Follow us on Facebook, Twitter, Pinterest and Instagram for more inspiring photos!
サンタバーバラにあるラグジュアリーな巨大な地中海スタイルのおしゃれなマスターバスルーム (大型浴槽、ベージュのタイル、ベージュの壁、セラミックタイルの床、家具調キャビネット、濃色木目調キャビネット、ダブルシャワー、一体型トイレ 、石スラブタイル、一体型シンク、御影石の洗面台) の写真
サンタバーバラにあるラグジュアリーな巨大な地中海スタイルのおしゃれなマスターバスルーム (大型浴槽、ベージュのタイル、ベージュの壁、セラミックタイルの床、家具調キャビネット、濃色木目調キャビネット、ダブルシャワー、一体型トイレ 、石スラブタイル、一体型シンク、御影石の洗面台) の写真
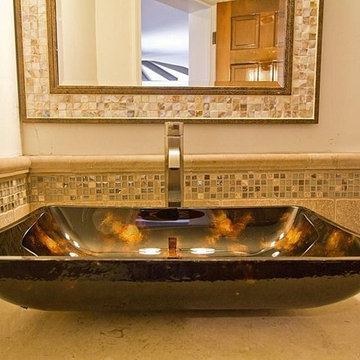
Glass vessel sink for extra guest bathroom.
フェニックスにある高級な小さなラスティックスタイルのおしゃれな子供用バスルーム (ベッセル式洗面器、レイズドパネル扉のキャビネット、中間色木目調キャビネット、タイルの洗面台、一体型トイレ 、ベージュのタイル、石スラブタイル、白い壁、トラバーチンの床) の写真
フェニックスにある高級な小さなラスティックスタイルのおしゃれな子供用バスルーム (ベッセル式洗面器、レイズドパネル扉のキャビネット、中間色木目調キャビネット、タイルの洗面台、一体型トイレ 、ベージュのタイル、石スラブタイル、白い壁、トラバーチンの床) の写真
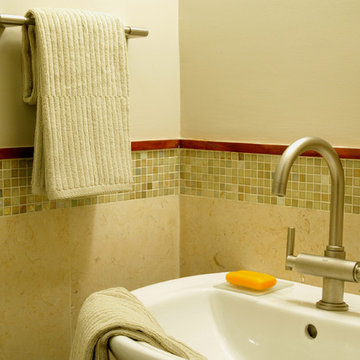
ワシントンD.C.にあるお手頃価格の中くらいなモダンスタイルのおしゃれなバスルーム (浴槽なし) (一体型トイレ 、石スラブタイル、ベージュの壁、無垢フローリング) の写真
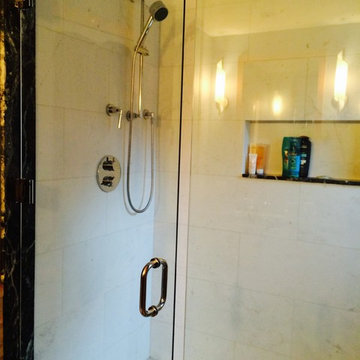
The shower walls were tiled with Large Carrara marble tile & a 1" X 1" tumbled tile floor. Carrera marble with black granite trims.. A clean & Classic look..
Sheila Singer Design
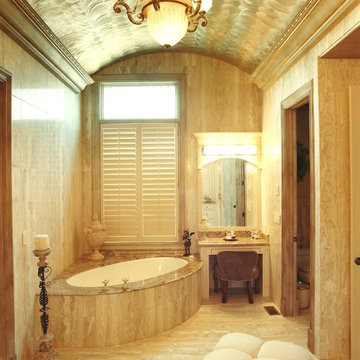
ウィチタにある高級な中くらいなトラディショナルスタイルのおしゃれなマスターバスルーム (コーナー型浴槽、一体型トイレ 、ベージュのタイル、石スラブタイル、ベージュの壁、大理石の床、大理石の洗面台) の写真
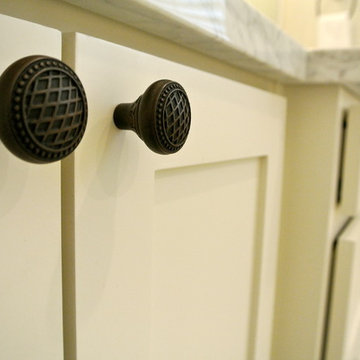
Perry Callahan
ダラスにある広いトラディショナルスタイルのおしゃれなマスターバスルーム (アンダーカウンター洗面器、シェーカースタイル扉のキャビネット、白いキャビネット、大理石の洗面台、ドロップイン型浴槽、アルコーブ型シャワー、一体型トイレ 、グレーのタイル、石スラブタイル、グレーの壁、磁器タイルの床) の写真
ダラスにある広いトラディショナルスタイルのおしゃれなマスターバスルーム (アンダーカウンター洗面器、シェーカースタイル扉のキャビネット、白いキャビネット、大理石の洗面台、ドロップイン型浴槽、アルコーブ型シャワー、一体型トイレ 、グレーのタイル、石スラブタイル、グレーの壁、磁器タイルの床) の写真
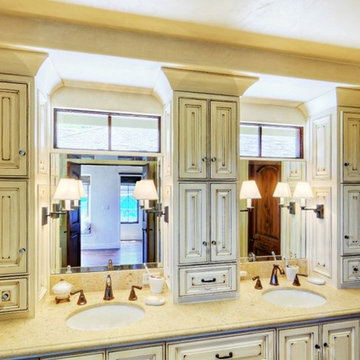
Casey Martorella Torres
サンフランシスコにある中くらいな地中海スタイルのおしゃれなマスターバスルーム (オーバーカウンターシンク、レイズドパネル扉のキャビネット、ヴィンテージ仕上げキャビネット、大理石の洗面台、置き型浴槽、コーナー設置型シャワー、一体型トイレ 、ベージュのタイル、石スラブタイル、ベージュの壁、ライムストーンの床) の写真
サンフランシスコにある中くらいな地中海スタイルのおしゃれなマスターバスルーム (オーバーカウンターシンク、レイズドパネル扉のキャビネット、ヴィンテージ仕上げキャビネット、大理石の洗面台、置き型浴槽、コーナー設置型シャワー、一体型トイレ 、ベージュのタイル、石スラブタイル、ベージュの壁、ライムストーンの床) の写真
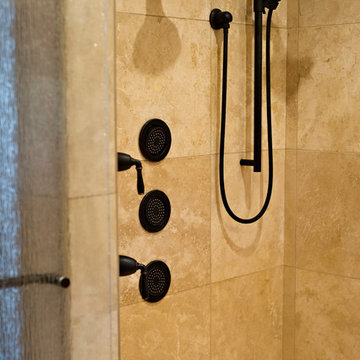
ミルウォーキーにある高級な広いトラディショナルスタイルのおしゃれなマスターバスルーム (レイズドパネル扉のキャビネット、濃色木目調キャビネット、コーナー型浴槽、アルコーブ型シャワー、一体型トイレ 、ベージュのタイル、石スラブタイル、茶色い壁、トラバーチンの床、アンダーカウンター洗面器、御影石の洗面台) の写真
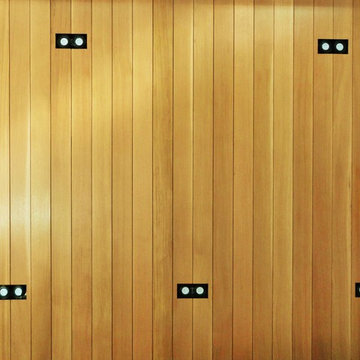
www.e-zcontractors.com
トロントにあるラグジュアリーな広いモダンスタイルのおしゃれなマスターバスルーム (石スラブタイル、フラットパネル扉のキャビネット、中間色木目調キャビネット、置き型浴槽、オープン型シャワー、一体型トイレ 、黒いタイル、白い壁、磁器タイルの床、アンダーカウンター洗面器、クオーツストーンの洗面台) の写真
トロントにあるラグジュアリーな広いモダンスタイルのおしゃれなマスターバスルーム (石スラブタイル、フラットパネル扉のキャビネット、中間色木目調キャビネット、置き型浴槽、オープン型シャワー、一体型トイレ 、黒いタイル、白い壁、磁器タイルの床、アンダーカウンター洗面器、クオーツストーンの洗面台) の写真
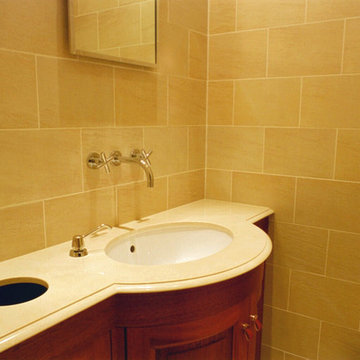
Banque Bordier Genève
他の地域にある中くらいなコンテンポラリースタイルのおしゃれな浴室 (アンダーカウンター洗面器、茶色いキャビネット、ライムストーンの洗面台、一体型トイレ 、ベージュのタイル、石スラブタイル、ベージュの壁、ライムストーンの床) の写真
他の地域にある中くらいなコンテンポラリースタイルのおしゃれな浴室 (アンダーカウンター洗面器、茶色いキャビネット、ライムストーンの洗面台、一体型トイレ 、ベージュのタイル、石スラブタイル、ベージュの壁、ライムストーンの床) の写真
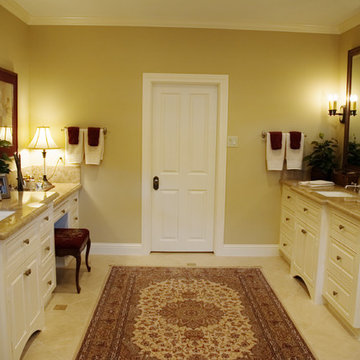
ヒューストンにある広いトラディショナルスタイルのおしゃれなマスターバスルーム (アンダーカウンター洗面器、落し込みパネル扉のキャビネット、白いキャビネット、御影石の洗面台、ドロップイン型浴槽、アルコーブ型シャワー、一体型トイレ 、ベージュのタイル、石スラブタイル、ベージュの壁、セラミックタイルの床) の写真
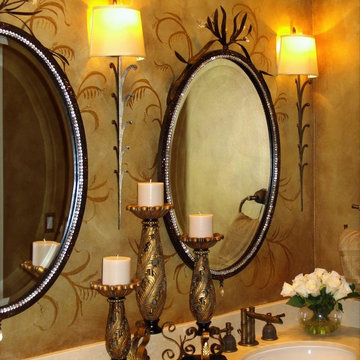
This guest room project was done with my team on an estate on a private island off the Florida Keys is an Italian inspired retreat. The home was done in a European style that was traditoinal. This is the Guest Room thst had handpainted walls. This bedroom and ensuite also have hand-painted walls, custom artwork, faux finishing and the mirrors have been encrusted with Swarovski crystals.
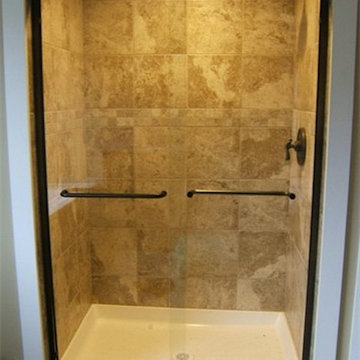
他の地域にあるおしゃれなマスターバスルーム (コンソール型シンク、濃色木目調キャビネット、御影石の洗面台、コーナー設置型シャワー、一体型トイレ 、ベージュのタイル、石スラブタイル、ベージュの壁、セラミックタイルの床) の写真
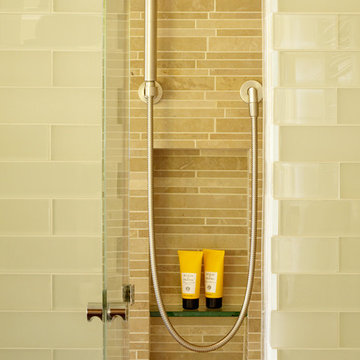
This project combines the original bedroom, small bathroom and closets into a single, open and light-filled space. Once stripped to its exterior walls, we inserted back into the center of the space a single freestanding cabinetry piece that organizes movement around the room. This mahogany “box” creates a headboard for the bed, the vanity for the bath, and conceals a walk-in closet and powder room inside. While the detailing is not traditional, we preserved the traditional feel of the home through a warm and rich material palette and the re-conception of the space as a garden room.
Photography: Matthew Millman
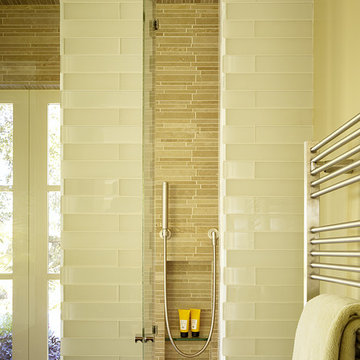
This project combines the original bedroom, small bathroom and closets into a single, open and light-filled space. Once stripped to its exterior walls, we inserted back into the center of the space a single freestanding cabinetry piece that organizes movement around the room. This mahogany “box” creates a headboard for the bed, the vanity for the bath, and conceals a walk-in closet and powder room inside. While the detailing is not traditional, we preserved the traditional feel of the home through a warm and rich material palette and the re-conception of the space as a garden room.
Photography: Matthew Millman
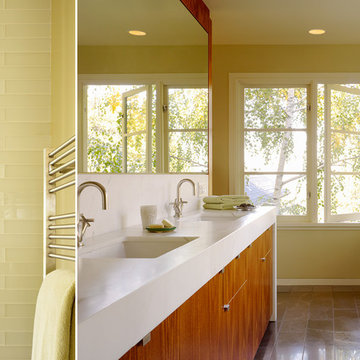
This project combines the original bedroom, small bathroom and closets into a single, open and light-filled space. Once stripped to its exterior walls, we inserted back into the center of the space a single freestanding cabinetry piece that organizes movement around the room. This mahogany “box” creates a headboard for the bed, the vanity for the bath, and conceals a walk-in closet and powder room inside. While the detailing is not traditional, we preserved the traditional feel of the home through a warm and rich material palette and the re-conception of the space as a garden room.
Photography: Matthew Millman
黄色い浴室・バスルーム (石スラブタイル、一体型トイレ ) の写真
1