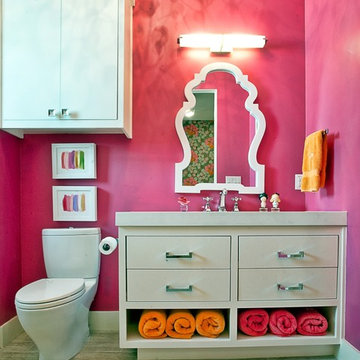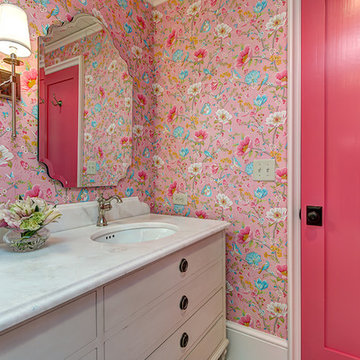木目調の浴室・バスルーム (青い壁、ピンクの壁) の写真
絞り込み:
資材コスト
並び替え:今日の人気順
写真 21〜40 枚目(全 204 枚)
1/4

ナントにあるトロピカルスタイルのおしゃれな浴室 (中間色木目調キャビネット、ピンクの壁、ベッセル式洗面器、木製洗面台、白いタイル、フラットパネル扉のキャビネット) の写真

This couple's long-term water leak left their downstairs guest bathroom in disarray. It had gotten so bad that the toilet would actually rock due to the sub-floor deterioration. After the remodel, this small but mighty bathroom leaves a memorable impression on its guests, primarily because of its efficient footprint and bold use of color.
This project became necessary after a long- term water leak left the floor tile broken and the subfloor deteriorating.
Once underway, we set out to determine what other problems we could help solve in this guest bathroom. We explored several different floorplans for this space, but we ultimately decided that the general location of the fixtures worked well for these homeowners.
One of the primary concerns was to determine how we could include as much vanity storage as possible. Their old vanity included a shallow section next to the toilet, but it only had two shallow top drawers, making the bulk of the storage awkward and hard to access.
Although they liked the size of their old shower stall, the plastic insert was corroding. They also didn't have anywhere to place their shower products, and there was no place to hang a towel. We opted for a tiled shower and included a shampoo niche for their bath products. We also included a horizontal shower door handle, which doubles as a towel bar.

Brass and navy coastal bathroom with white metro tiles and geometric pattern floor tiles. Sinks mounted on mid century style wooden sideboard.
サセックスにある広いコンテンポラリースタイルのおしゃれなマスターバスルーム (中間色木目調キャビネット、コーナー型浴槽、オープン型シャワー、一体型トイレ 、白いタイル、セラミックタイル、青い壁、磁器タイルの床、ベッセル式洗面器、クオーツストーンの洗面台、青い床、オープンシャワー、白い洗面カウンター、洗面台2つ、独立型洗面台、フラットパネル扉のキャビネット) の写真
サセックスにある広いコンテンポラリースタイルのおしゃれなマスターバスルーム (中間色木目調キャビネット、コーナー型浴槽、オープン型シャワー、一体型トイレ 、白いタイル、セラミックタイル、青い壁、磁器タイルの床、ベッセル式洗面器、クオーツストーンの洗面台、青い床、オープンシャワー、白い洗面カウンター、洗面台2つ、独立型洗面台、フラットパネル扉のキャビネット) の写真

Luke White Photography
ロンドンにある高級な中くらいなコンテンポラリースタイルのおしゃれなマスターバスルーム (置き型浴槽、青い壁、磁器タイルの床、大理石の洗面台、白い洗面カウンター、中間色木目調キャビネット、アンダーカウンター洗面器、ベージュの床、フラットパネル扉のキャビネット) の写真
ロンドンにある高級な中くらいなコンテンポラリースタイルのおしゃれなマスターバスルーム (置き型浴槽、青い壁、磁器タイルの床、大理石の洗面台、白い洗面カウンター、中間色木目調キャビネット、アンダーカウンター洗面器、ベージュの床、フラットパネル扉のキャビネット) の写真
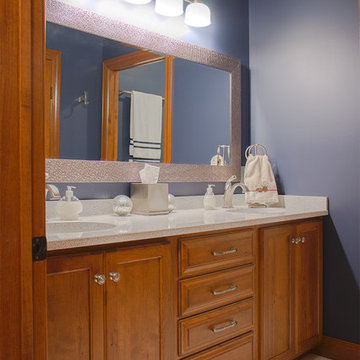
ミネアポリスにあるお手頃価格の中くらいなトラディショナルスタイルのおしゃれなマスターバスルーム (レイズドパネル扉のキャビネット、中間色木目調キャビネット、クオーツストーンの洗面台、青い壁) の写真
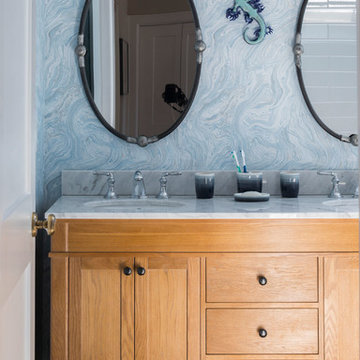
ニューヨークにあるビーチスタイルのおしゃれな浴室 (中間色木目調キャビネット、青い壁、モザイクタイル、アンダーカウンター洗面器、黒い床、白い洗面カウンター、シェーカースタイル扉のキャビネット) の写真
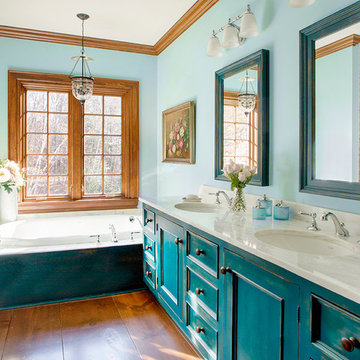
Photography by Eric Roth
ボストンにあるトラディショナルスタイルのおしゃれな浴室 (青い壁、無垢フローリング、アンダーカウンター洗面器、青いキャビネット、落し込みパネル扉のキャビネット) の写真
ボストンにあるトラディショナルスタイルのおしゃれな浴室 (青い壁、無垢フローリング、アンダーカウンター洗面器、青いキャビネット、落し込みパネル扉のキャビネット) の写真
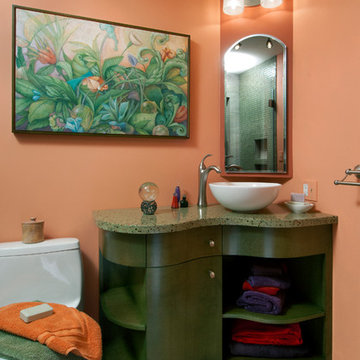
Specially commissioned painting complements this custom designed curved bathroom vanity cabinet and counter top. Sonoma, CA residence.
ボイシにある中くらいなミッドセンチュリースタイルのおしゃれなバスルーム (浴槽なし) (家具調キャビネット、緑のキャビネット、アルコーブ型シャワー、一体型トイレ 、ピンクの壁、ベッセル式洗面器、グレーの床、開き戸のシャワー、グリーンの洗面カウンター) の写真
ボイシにある中くらいなミッドセンチュリースタイルのおしゃれなバスルーム (浴槽なし) (家具調キャビネット、緑のキャビネット、アルコーブ型シャワー、一体型トイレ 、ピンクの壁、ベッセル式洗面器、グレーの床、開き戸のシャワー、グリーンの洗面カウンター) の写真
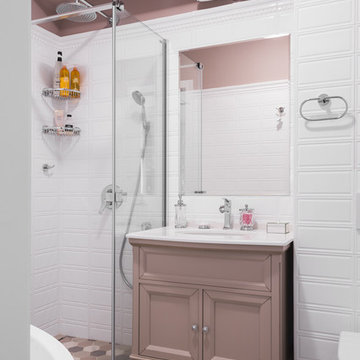
фотограф Дина Александрова
モスクワにあるトラディショナルスタイルのおしゃれな浴室 (コーナー設置型シャワー、壁掛け式トイレ、白いタイル、ピンクの壁、アンダーカウンター洗面器、引戸のシャワー、落し込みパネル扉のキャビネット) の写真
モスクワにあるトラディショナルスタイルのおしゃれな浴室 (コーナー設置型シャワー、壁掛け式トイレ、白いタイル、ピンクの壁、アンダーカウンター洗面器、引戸のシャワー、落し込みパネル扉のキャビネット) の写真
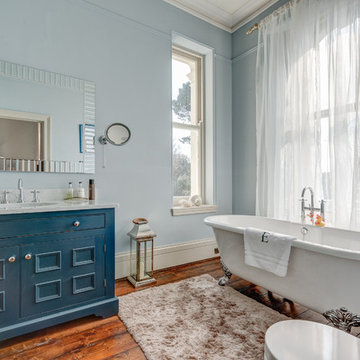
An elegant bathroom complete with period style roll-top bath in this super cool and stylishly remodelled Victorian Villa in Sunny Torquay, South Devon Colin Cadle Photography, Photo Styling Jan Cadle
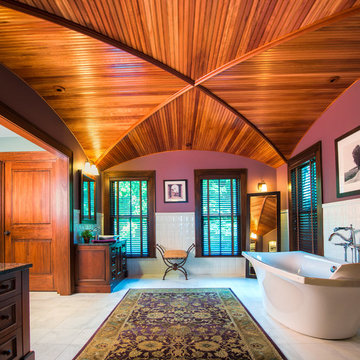
ミネアポリスにある広いトラディショナルスタイルのおしゃれなマスターバスルーム (置き型浴槽、ピンクの壁、中間色木目調キャビネット、ベッセル式洗面器、白いタイル、セラミックタイル、磁器タイルの床、グレーの床、落し込みパネル扉のキャビネット) の写真
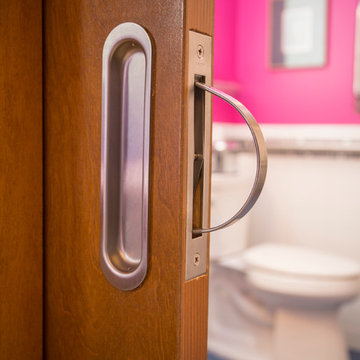
Sutter Photography
Large hardware for the 42" pocket door was selected by the homeowner.
ミルウォーキーにあるエクレクティックスタイルのおしゃれなマスターバスルーム (ピンクの壁、セラミックタイルの床) の写真
ミルウォーキーにあるエクレクティックスタイルのおしゃれなマスターバスルーム (ピンクの壁、セラミックタイルの床) の写真
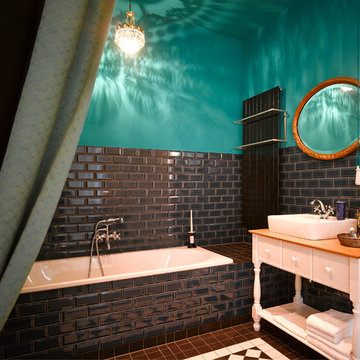
Fotograf: Harry Weber
ベルリンにある中くらいなエクレクティックスタイルのおしゃれな浴室 (ベッセル式洗面器、白いキャビネット、ドロップイン型浴槽、黒いタイル、サブウェイタイル、青い壁、木製洗面台、ブラウンの洗面カウンター、フラットパネル扉のキャビネット) の写真
ベルリンにある中くらいなエクレクティックスタイルのおしゃれな浴室 (ベッセル式洗面器、白いキャビネット、ドロップイン型浴槽、黒いタイル、サブウェイタイル、青い壁、木製洗面台、ブラウンの洗面カウンター、フラットパネル扉のキャビネット) の写真

Crédit photo: Gilles Massicard
ボルドーにあるお手頃価格の広いコンテンポラリースタイルのおしゃれなマスターバスルーム (オープンシェルフ、白いキャビネット、置き型浴槽、コーナー設置型シャワー、分離型トイレ、白いタイル、セラミックタイル、青い壁、ラミネートの床、オーバーカウンターシンク、ラミネートカウンター、ベージュの床、オープンシャワー、ベージュのカウンター、トイレ室、洗面台2つ、造り付け洗面台、表し梁) の写真
ボルドーにあるお手頃価格の広いコンテンポラリースタイルのおしゃれなマスターバスルーム (オープンシェルフ、白いキャビネット、置き型浴槽、コーナー設置型シャワー、分離型トイレ、白いタイル、セラミックタイル、青い壁、ラミネートの床、オーバーカウンターシンク、ラミネートカウンター、ベージュの床、オープンシャワー、ベージュのカウンター、トイレ室、洗面台2つ、造り付け洗面台、表し梁) の写真
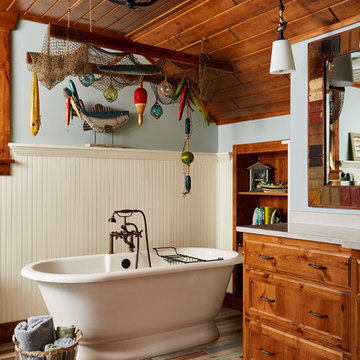
Bathroom remodel with free standing tub.
Photography by Alyssa Lee
ミネアポリスにある高級な中くらいなラスティックスタイルのおしゃれなマスターバスルーム (中間色木目調キャビネット、置き型浴槽、青い壁、御影石の洗面台、マルチカラーの床、青いタイル、塗装フローリング、落し込みパネル扉のキャビネット) の写真
ミネアポリスにある高級な中くらいなラスティックスタイルのおしゃれなマスターバスルーム (中間色木目調キャビネット、置き型浴槽、青い壁、御影石の洗面台、マルチカラーの床、青いタイル、塗装フローリング、落し込みパネル扉のキャビネット) の写真
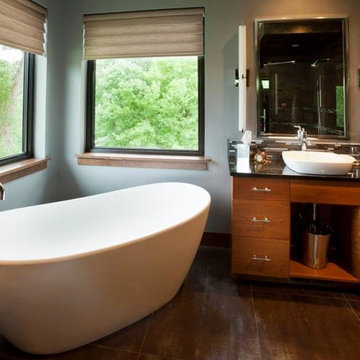
Featuring large windows as well as calming colors, textures and shapes, this bath provides the ultimate relaxing atmosphere.
Photography by John Richards
---
Project by Wiles Design Group. Their Cedar Rapids-based design studio serves the entire Midwest, including Iowa City, Dubuque, Davenport, and Waterloo, as well as North Missouri and St. Louis.
For more about Wiles Design Group, see here: https://wilesdesigngroup.com/

パリにあるお手頃価格の中くらいなエクレクティックスタイルのおしゃれなマスターバスルーム (ベージュのキャビネット、アンダーマウント型浴槽、シャワー付き浴槽 、壁掛け式トイレ、白いタイル、オレンジのタイル、赤いタイル、セラミックタイル、ピンクの壁、濃色無垢フローリング、ベッセル式洗面器、木製洗面台、茶色い床、開き戸のシャワー、ブラウンの洗面カウンター、洗面台2つ、独立型洗面台、フラットパネル扉のキャビネット) の写真
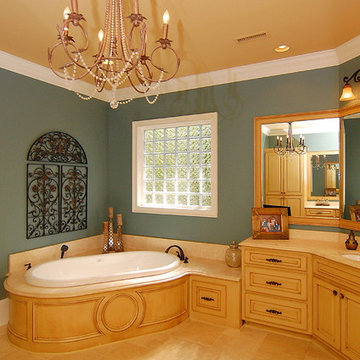
チャールストンにある広いトラディショナルスタイルのおしゃれなマスターバスルーム (レイズドパネル扉のキャビネット、黄色いキャビネット、ドロップイン型浴槽、コーナー設置型シャワー、ベージュのタイル、青い壁、セラミックタイルの床、アンダーカウンター洗面器、御影石の洗面台、ベージュの床、開き戸のシャワー) の写真
木目調の浴室・バスルーム (青い壁、ピンクの壁) の写真
2
