木目調のマスターバスルーム・バスルーム (モザイクタイル、テラコッタタイル) の写真
絞り込み:
資材コスト
並び替え:今日の人気順
写真 1〜20 枚目(全 120 枚)
1/5

This master bath was reconfigured by opening up the wall between the former tub/shower, and a dry vanity. A new transom window added in much-needed natural light. The floors have radiant heat, with carrara marble hexagon tile. The vanity is semi-custom white oak, with a carrara top. Polished nickel fixtures finish the clean look.
Photo: Robert Radifera

Brady Architectural Photography
サンディエゴにある高級な広いコンテンポラリースタイルのおしゃれなマスターバスルーム (モザイクタイル、フラットパネル扉のキャビネット、中間色木目調キャビネット、マルチカラーのタイル、ベージュの壁、モザイクタイル、オーバーカウンターシンク、照明) の写真
サンディエゴにある高級な広いコンテンポラリースタイルのおしゃれなマスターバスルーム (モザイクタイル、フラットパネル扉のキャビネット、中間色木目調キャビネット、マルチカラーのタイル、ベージュの壁、モザイクタイル、オーバーカウンターシンク、照明) の写真

カンザスシティにある高級な小さなミッドセンチュリースタイルのおしゃれなマスターバスルーム (茶色いキャビネット、マルチカラーのタイル、モザイクタイル、黒い壁、スレートの床、オーバーカウンターシンク、クオーツストーンの洗面台、黒い床、白い洗面カウンター、洗面台1つ、造り付け洗面台) の写真

For this rustic interior design project our Principal Designer, Lori Brock, created a calming retreat for her clients by choosing structured and comfortable furnishings the home. Featured are custom dining and coffee tables, back patio furnishings, paint, accessories, and more. This rustic and traditional feel brings comfort to the homes space.
Photos by Blackstone Edge.
(This interior design project was designed by Lori before she worked for Affinity Home & Design and Affinity was not the General Contractor)

Tom Zikas
他の地域にある中くらいなラスティックスタイルのおしゃれなマスターバスルーム (落し込みパネル扉のキャビネット、中間色木目調キャビネット、アルコーブ型浴槽、アルコーブ型シャワー、茶色いタイル、モザイクタイル、ベージュの壁、濃色無垢フローリング、ベッセル式洗面器、御影石の洗面台) の写真
他の地域にある中くらいなラスティックスタイルのおしゃれなマスターバスルーム (落し込みパネル扉のキャビネット、中間色木目調キャビネット、アルコーブ型浴槽、アルコーブ型シャワー、茶色いタイル、モザイクタイル、ベージュの壁、濃色無垢フローリング、ベッセル式洗面器、御影石の洗面台) の写真

Introducing our new elongated vanity, designed to elevate your bathroom experience! With extra countertop space, you'll never have to worry about running out of room for your essentials. Plus, our innovative open storage solution means you can easily access and display your most-used items while adding a stylish touch to your bathroom decor.

The original master bathroom in this 1980’s home was small, cramped and dated. It was divided into two compartments that also included a linen closet. The goal was to reconfigure the space to create a larger, single compartment space that exudes a calming, natural and contemporary style. The bathroom was remodeled into a larger, single compartment space using earth tones and soft textures to create a simple, yet sleek look. A continuous shallow shelf above the vanity provides a space for soft ambient down lighting. Large format wall tiles with a grass cloth pattern complement red grass cloth wall coverings. Both balance the horizontal grain of the white oak cabinetry. The small bath offers a spa-like setting, with a Scandinavian style white oak drying platform alongside the shower, inset into limestone with a white oak bench. The shower features a full custom glass surround with built-in niches and a cantilevered limestone bench. The spa-like styling was carried over to the bathroom door when the original 6 panel door was refaced with horizontal white oak paneling on the bathroom side, while the bedroom side was maintained as a 6 panel door to match existing doors in the hallway outside. The room features White oak trim with a clear finish.
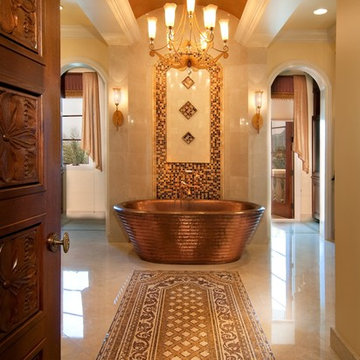
Studio K Architects
マイアミにある広い地中海スタイルのおしゃれなマスターバスルーム (大理石の洗面台、置き型浴槽、シャワー付き浴槽 、マルチカラーのタイル、モザイクタイル、ベージュの壁、大理石の床) の写真
マイアミにある広い地中海スタイルのおしゃれなマスターバスルーム (大理石の洗面台、置き型浴槽、シャワー付き浴槽 、マルチカラーのタイル、モザイクタイル、ベージュの壁、大理石の床) の写真

パリにあるお手頃価格のコンテンポラリースタイルのおしゃれなマスターバスルーム (白いタイル、横長型シンク、木製洗面台、中間色木目調キャビネット、モザイクタイル、緑の壁、モザイクタイル、白い床、フラットパネル扉のキャビネット) の写真
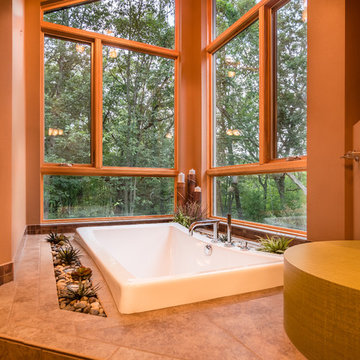
他の地域にある広いコンテンポラリースタイルのおしゃれなマスターバスルーム (アルコーブ型浴槽、コーナー設置型シャワー、マルチカラーのタイル、モザイクタイル、マルチカラーの壁、淡色無垢フローリング、茶色い床、開き戸のシャワー) の写真

マドリードにあるお手頃価格の中くらいなエクレクティックスタイルのおしゃれなマスターバスルーム (ベッセル式洗面器、ベージュのキャビネット、木製洗面台、猫足バスタブ、マルチカラーのタイル、モザイクタイル、シャワー付き浴槽 、マルチカラーの壁、コンクリートの床、落し込みパネル扉のキャビネット) の写真

Clarified Studios
ロサンゼルスにある高級な広い地中海スタイルのおしゃれなマスターバスルーム (アンダーカウンター洗面器、タイルの洗面台、置き型浴槽、分離型トイレ、ベージュのタイル、テラコッタタイル、ベージュの壁、トラバーチンの床、濃色木目調キャビネット、ベージュの床、ベージュのカウンター、落し込みパネル扉のキャビネット) の写真
ロサンゼルスにある高級な広い地中海スタイルのおしゃれなマスターバスルーム (アンダーカウンター洗面器、タイルの洗面台、置き型浴槽、分離型トイレ、ベージュのタイル、テラコッタタイル、ベージュの壁、トラバーチンの床、濃色木目調キャビネット、ベージュの床、ベージュのカウンター、落し込みパネル扉のキャビネット) の写真
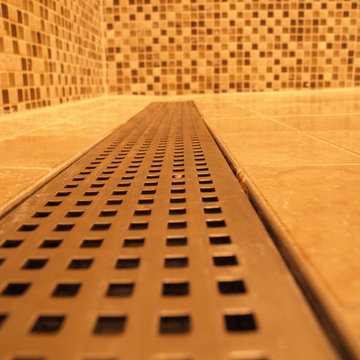
Linear drains are the way to go when using straight edge tiles from 6x6s as shown to a large scaled 12x24. The lines are smooth and finished and gives a clean sleek appearance.
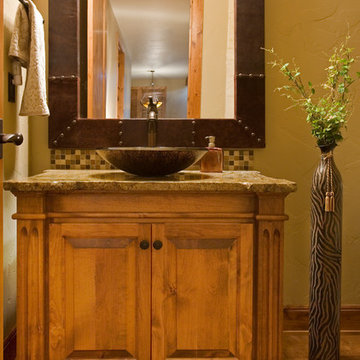
他の地域にあるラスティックスタイルのおしゃれなマスターバスルーム (シェーカースタイル扉のキャビネット、中間色木目調キャビネット、ベージュの壁、セラミックタイルの床、タイルの洗面台、モザイクタイル、ベッセル式洗面器) の写真

オースティンにある広い地中海スタイルのおしゃれなマスターバスルーム (ドロップイン型浴槽、黄色い壁、濃色木目調キャビネット、ベージュのタイル、モザイクタイル、ライムストーンの床、アンダーカウンター洗面器、ライムストーンの洗面台、落し込みパネル扉のキャビネット) の写真
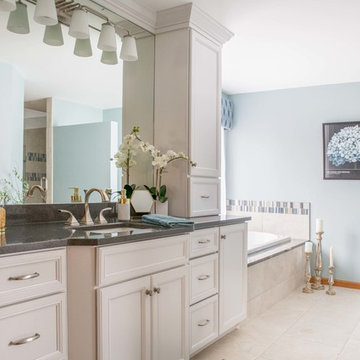
Project by Wiles Design Group. Their Cedar Rapids-based design studio serves the entire Midwest, including Iowa City, Dubuque, Davenport, and Waterloo, as well as North Missouri and St. Louis.
For more about Wiles Design Group, see here: https://wilesdesigngroup.com/

Après plusieurs visites d'appartement, nos clients décident d'orienter leurs recherches vers un bien à rénover afin de pouvoir personnaliser leur futur foyer.
Leur premier achat va se porter sur ce charmant 80 m2 situé au cœur de Paris. Souhaitant créer un bien intemporel, ils travaillent avec nos architectes sur des couleurs nudes, terracota et des touches boisées. Le blanc est également au RDV afin d'accentuer la luminosité de l'appartement qui est sur cour.
La cuisine a fait l'objet d'une optimisation pour obtenir une profondeur de 60cm et installer ainsi sur toute la longueur et la hauteur les rangements nécessaires pour être ultra-fonctionnelle. Elle se ferme par une élégante porte art déco dessinée par les architectes.
Dans les chambres, les rangements se multiplient ! Nous avons cloisonné des portes inutiles qui sont changées en bibliothèque; dans la suite parentale, nos experts ont créé une tête de lit sur-mesure et ajusté un dressing Ikea qui s'élève à présent jusqu'au plafond.
Bien qu'intemporel, ce bien n'en est pas moins singulier. A titre d'exemple, la salle de bain qui est un clin d'œil aux lavabos d'école ou encore le salon et son mur tapissé de petites feuilles dorées.
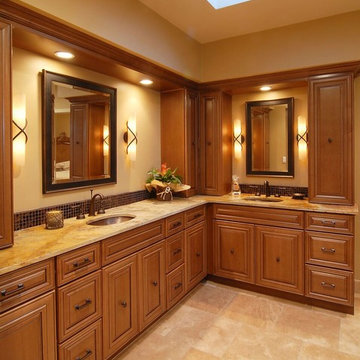
フェニックスにある高級な中くらいな地中海スタイルのおしゃれなマスターバスルーム (レイズドパネル扉のキャビネット、中間色木目調キャビネット、茶色いタイル、モザイクタイル、ベージュの壁、トラバーチンの床、アンダーカウンター洗面器、オニキスの洗面台、ベージュの床) の写真
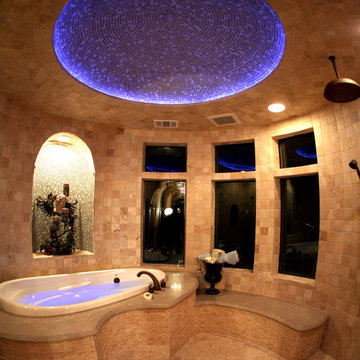
SPA - Master Bath
オースティンにある広い地中海スタイルのおしゃれなマスターバスルーム (大型浴槽、ベージュのタイル、モザイクタイル、モザイクタイル、茶色い壁) の写真
オースティンにある広い地中海スタイルのおしゃれなマスターバスルーム (大型浴槽、ベージュのタイル、モザイクタイル、モザイクタイル、茶色い壁) の写真
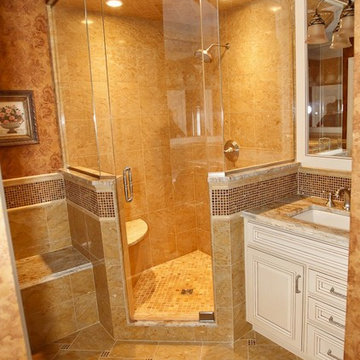
A Tuscan feel with warm tones, combining patterns and textures. A steam shower, private toilet area, double vanities and storage tower.
ボストンにあるお手頃価格の中くらいな地中海スタイルのおしゃれなマスターバスルーム (レイズドパネル扉のキャビネット、白いキャビネット、コーナー設置型シャワー、ベージュのタイル、モザイクタイル、ベージュの壁、セラミックタイルの床、アンダーカウンター洗面器、御影石の洗面台) の写真
ボストンにあるお手頃価格の中くらいな地中海スタイルのおしゃれなマスターバスルーム (レイズドパネル扉のキャビネット、白いキャビネット、コーナー設置型シャワー、ベージュのタイル、モザイクタイル、ベージュの壁、セラミックタイルの床、アンダーカウンター洗面器、御影石の洗面台) の写真
木目調のマスターバスルーム・バスルーム (モザイクタイル、テラコッタタイル) の写真
1