木目調の浴室・バスルーム (緑のタイル、セラミックタイル、大理石タイル) の写真
絞り込み:
資材コスト
並び替え:今日の人気順
写真 1〜20 枚目(全 26 枚)
1/5
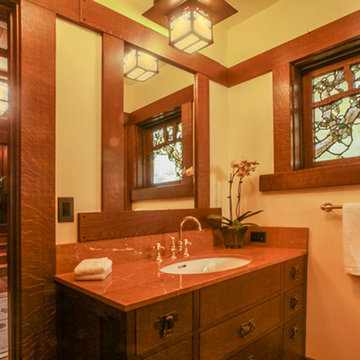
Craftsman Bungalow Bath with furniture quality vanity, marble top, stained glass window, and copper and art glass lantern.
Barry Toranto Photography
サンフランシスコにあるトラディショナルスタイルのおしゃれな浴室 (アンダーカウンター洗面器、家具調キャビネット、中間色木目調キャビネット、大理石の洗面台、置き型浴槽、アルコーブ型シャワー、緑のタイル、セラミックタイル) の写真
サンフランシスコにあるトラディショナルスタイルのおしゃれな浴室 (アンダーカウンター洗面器、家具調キャビネット、中間色木目調キャビネット、大理石の洗面台、置き型浴槽、アルコーブ型シャワー、緑のタイル、セラミックタイル) の写真

James Hall Photography
Integral concrete sink (Concreteworks.com) on recycled oak sink stand with metal framed mirror. Double sconce with hide shades is custom by Justrich Design. Wall is hand plaster; tile is by Trikeenan.com; floor is brick.

シアトルにある高級な広いミッドセンチュリースタイルのおしゃれなマスターバスルーム (フラットパネル扉のキャビネット、アンダーマウント型浴槽、洗い場付きシャワー、一体型トイレ 、緑のタイル、セラミックタイル、白い壁、磁器タイルの床、アンダーカウンター洗面器、クオーツストーンの洗面台、グレーの床、開き戸のシャワー、白い洗面カウンター、トイレ室、洗面台2つ、フローティング洗面台、三角天井) の写真

ウェリントンにある中くらいなコンテンポラリースタイルのおしゃれなマスターバスルーム (濃色木目調キャビネット、ドロップイン型浴槽、コーナー設置型シャワー、一体型トイレ 、緑のタイル、セラミックタイル、白い壁、セラミックタイルの床、オーバーカウンターシンク、ベージュの床、開き戸のシャワー、白い洗面カウンター、アクセントウォール、洗面台1つ、造り付け洗面台、白い天井、フラットパネル扉のキャビネット) の写真

Bold blue and green shower balance classic wood finishes and modern touches like brass fixtures and accessories.
ミネアポリスにある高級な中くらいなトランジショナルスタイルのおしゃれなバスルーム (浴槽なし) (シェーカースタイル扉のキャビネット、中間色木目調キャビネット、緑のタイル、グレーの壁、無垢フローリング、アンダーカウンター洗面器、クオーツストーンの洗面台、茶色い床、グレーの洗面カウンター、洗面台1つ、造り付け洗面台、白い天井、分離型トイレ、セラミックタイル、開き戸のシャワー) の写真
ミネアポリスにある高級な中くらいなトランジショナルスタイルのおしゃれなバスルーム (浴槽なし) (シェーカースタイル扉のキャビネット、中間色木目調キャビネット、緑のタイル、グレーの壁、無垢フローリング、アンダーカウンター洗面器、クオーツストーンの洗面台、茶色い床、グレーの洗面カウンター、洗面台1つ、造り付け洗面台、白い天井、分離型トイレ、セラミックタイル、開き戸のシャワー) の写真
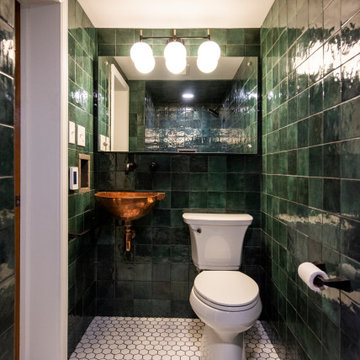
ルイビルにあるお手頃価格の小さなコンテンポラリースタイルのおしゃれなバスルーム (浴槽なし) (緑のタイル、壁付け型シンク、白い床、トイレ室、一体型トイレ 、セラミックタイル、緑の壁、セラミックタイルの床、洗面台1つ) の写真

Concrete counters with integrated wave sink. Kohler Karbon faucets. Heath Ceramics tile. Sauna. American Clay walls. Exposed cypress timber beam ceiling. Victoria & Albert tub. Inlaid FSC Ipe floors. LEED Platinum home. Photos by Matt McCorteney.

This primary bathroom renovation-addition incorporates a beautiful Fireclay tile color on the floor, carried through to the wall backsplash. We created a wet room that houses a freestanding tub and shower as the client wanted both in a relatively limited space. The recessed medicine cabinets act as both mirror and additional storage. The horizontal grain rift cut oak vanity adds warmth to the space. A large skylight sits over the shower - tub to bring in a tons of natural light.
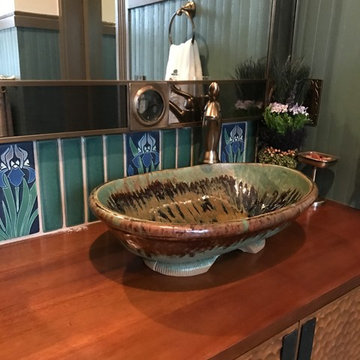
Custom bathroom with an Arts and Crafts design. Beautiful Motawi Tile with the peacock feather pattern in the shower accent band and the Iris flower along the vanity. The bathroom floor is hand made tile from Seneca tile, using 7 different colors to create this one of kind basket weave pattern. Lighting is from Arteriors, The bathroom vanity is a chest from Arteriors turned into a vanity. Original one of kind vessel sink from Potsalot in New Orleans.
Photography - Forsythe Home Styling
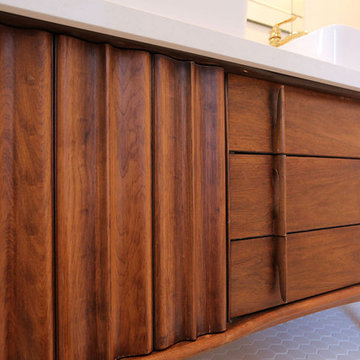
The asymmetrical drawer fronts enhance the warm, natural feel of this bathroom.
Jeff Ong, PostRain Productions
ロサンゼルスにある高級な中くらいなミッドセンチュリースタイルのおしゃれなマスターバスルーム (ベッセル式洗面器、家具調キャビネット、中間色木目調キャビネット、クオーツストーンの洗面台、ダブルシャワー、一体型トイレ 、緑のタイル、セラミックタイル、白い壁、セラミックタイルの床) の写真
ロサンゼルスにある高級な中くらいなミッドセンチュリースタイルのおしゃれなマスターバスルーム (ベッセル式洗面器、家具調キャビネット、中間色木目調キャビネット、クオーツストーンの洗面台、ダブルシャワー、一体型トイレ 、緑のタイル、セラミックタイル、白い壁、セラミックタイルの床) の写真
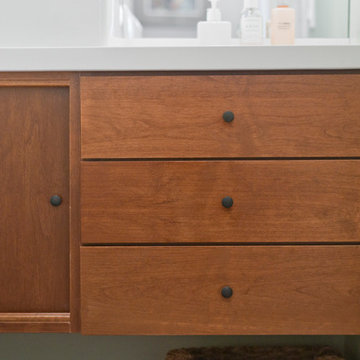
floating vanity, caesarstone, custom vanity, fireclay tile
ロサンゼルスにあるお手頃価格の中くらいなミッドセンチュリースタイルのおしゃれなマスターバスルーム (家具調キャビネット、中間色木目調キャビネット、コーナー設置型シャワー、緑のタイル、セラミックタイル、クオーツストーンの洗面台、開き戸のシャワー) の写真
ロサンゼルスにあるお手頃価格の中くらいなミッドセンチュリースタイルのおしゃれなマスターバスルーム (家具調キャビネット、中間色木目調キャビネット、コーナー設置型シャワー、緑のタイル、セラミックタイル、クオーツストーンの洗面台、開き戸のシャワー) の写真

This custom home, sitting above the City within the hills of Corvallis, was carefully crafted with attention to the smallest detail. The homeowners came to us with a vision of their dream home, and it was all hands on deck between the G. Christianson team and our Subcontractors to create this masterpiece! Each room has a theme that is unique and complementary to the essence of the home, highlighted in the Swamp Bathroom and the Dogwood Bathroom. The home features a thoughtful mix of materials, using stained glass, tile, art, wood, and color to create an ambiance that welcomes both the owners and visitors with warmth. This home is perfect for these homeowners, and fits right in with the nature surrounding the home!
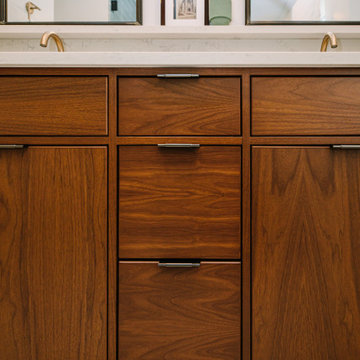
クリーブランドにあるラグジュアリーな中くらいなエクレクティックスタイルのおしゃれなマスターバスルーム (フラットパネル扉のキャビネット、中間色木目調キャビネット、オープン型シャワー、分離型トイレ、緑のタイル、セラミックタイル、ベージュの壁、磁器タイルの床、アンダーカウンター洗面器、クオーツストーンの洗面台、開き戸のシャワー、ニッチ、洗面台2つ、造り付け洗面台) の写真
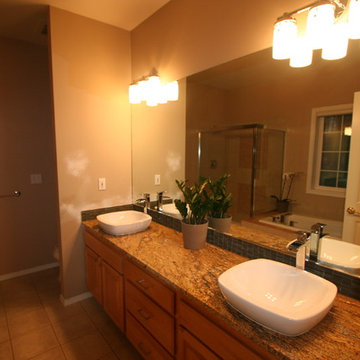
シアトルにあるお手頃価格の中くらいなトランジショナルスタイルのおしゃれなマスターバスルーム (レイズドパネル扉のキャビネット、淡色木目調キャビネット、ドロップイン型浴槽、コーナー設置型シャワー、緑のタイル、セラミックタイル、ベージュの壁、セラミックタイルの床、ベッセル式洗面器、御影石の洗面台) の写真
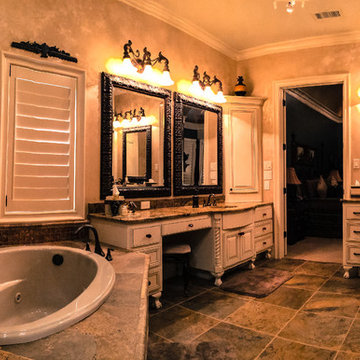
J. Levi Myers
オースティンにあるラグジュアリーな広いトラディショナルスタイルのおしゃれなマスターバスルーム (アンダーカウンター洗面器、家具調キャビネット、ベージュのキャビネット、御影石の洗面台、ドロップイン型浴槽、アルコーブ型シャワー、分離型トイレ、緑のタイル、セラミックタイル、ベージュの壁、セラミックタイルの床) の写真
オースティンにあるラグジュアリーな広いトラディショナルスタイルのおしゃれなマスターバスルーム (アンダーカウンター洗面器、家具調キャビネット、ベージュのキャビネット、御影石の洗面台、ドロップイン型浴槽、アルコーブ型シャワー、分離型トイレ、緑のタイル、セラミックタイル、ベージュの壁、セラミックタイルの床) の写真
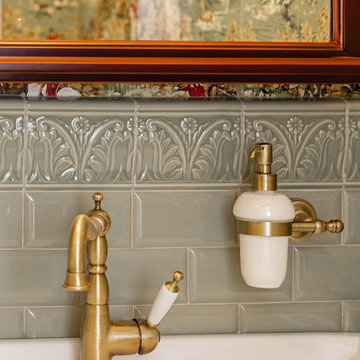
Санузел с напольной тумбой из массива красного цвета с монолитной раковиной, бронзовыми смесителями и аксессуарами, зеркалом в красной раме и бронзовой подсветке со стеклянными абажурами. На стенах плитка типа кабанчик и обои со сценами охоты.
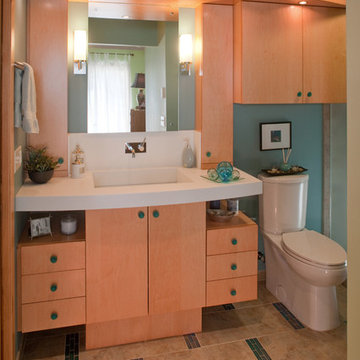
Objectives and Challenges:
Existing bathroom consisted of two small spaces. The client wished to create one open, airy space within the same foot print. Client desired a contemporary style bath with a touch of the East Coast Shore. Needed functional lighting and additional storage.
Design Solution:
Removal of wall between the vanity and the shower/toilet room with the repositioning of the toilet allowed the bathroom to become one open space. Contemporary style is achieved through the clean lines of the cabinetry and the large format floor tiles in combination with the glass tile. Additional storage was achieved through counter wall cabinets on each side of the sink, as well as, the connecting wall cabinet above the toilet.
Design Features:
Interesting form is seen in the clean lines of the thick counter top with the integral trough sink. The repetition of alternating strip glass tile in combination with the large rectangular floor tile repeats itself in the shower walls. Frosted glass is repeated in the Sliding door to the bathroom and the shower wall partition Medium tones of the cabinetry and floor tile contrast against the sea blue color of the hardware, glass tiles and paint color. The vanity has become the emphasis of the bathroom. A custom designed vanity with floating drawer cabinets, Flyover shelf with puck lights that matches the arched shape of the counter top.
Won Design Award* second place award winner in small kitchen category in the local National Kitchen and Bath Design Contest
Featured in: Minneapolis St Paul Magazine, June 2007
Furniture and Interiors Magazine, Fall 2007
Midwest Home Magazine, Oct 2007
Remodelers Showcase, Fall 2008
East Coast Shore Meets the Midwest Bathroom
Sept 2012 Kitchen and Bath Design News “Designer–Turned-Owner Refocuses her firm” featuring Martin kitchen, Grover bathroom
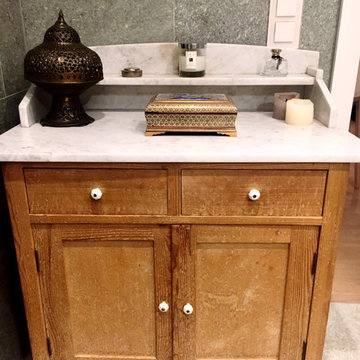
Die Vintage-Kommode wurde aufgearbeitet und mit einer Marmoplatte versehen. So wird Sie zum orientalischen Eye-catcher im Badezimmer und bietet zugleich optimalen Stauraum für Handtücher und Badutensilien.
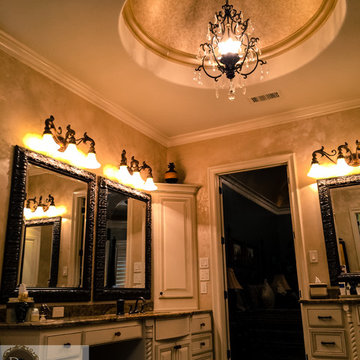
J. Levi Myers
オースティンにあるラグジュアリーな広いトラディショナルスタイルのおしゃれなマスターバスルーム (アンダーカウンター洗面器、家具調キャビネット、ベージュのキャビネット、御影石の洗面台、ドロップイン型浴槽、アルコーブ型シャワー、分離型トイレ、緑のタイル、セラミックタイル、ベージュの壁、セラミックタイルの床) の写真
オースティンにあるラグジュアリーな広いトラディショナルスタイルのおしゃれなマスターバスルーム (アンダーカウンター洗面器、家具調キャビネット、ベージュのキャビネット、御影石の洗面台、ドロップイン型浴槽、アルコーブ型シャワー、分離型トイレ、緑のタイル、セラミックタイル、ベージュの壁、セラミックタイルの床) の写真
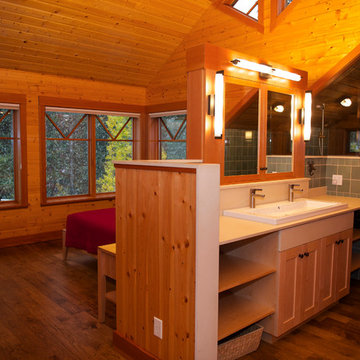
ミネアポリスにある高級な中くらいなラスティックスタイルのおしゃれなマスターバスルーム (オーバーカウンターシンク、シェーカースタイル扉のキャビネット、淡色木目調キャビネット、クオーツストーンの洗面台、アルコーブ型シャワー、分離型トイレ、緑のタイル、セラミックタイル、緑の壁、濃色無垢フローリング) の写真
木目調の浴室・バスルーム (緑のタイル、セラミックタイル、大理石タイル) の写真
1