木目調の浴室・バスルーム (オープンシャワー、セラミックタイル、分離型トイレ) の写真
絞り込み:
資材コスト
並び替え:今日の人気順
写真 1〜20 枚目(全 25 枚)
1/5

Ambient Elements creates conscious designs for innovative spaces by combining superior craftsmanship, advanced engineering and unique concepts while providing the ultimate wellness experience. We design and build saunas, infrared saunas, steam rooms, hammams, cryo chambers, salt rooms, snow rooms and many other hyperthermic conditioning modalities.
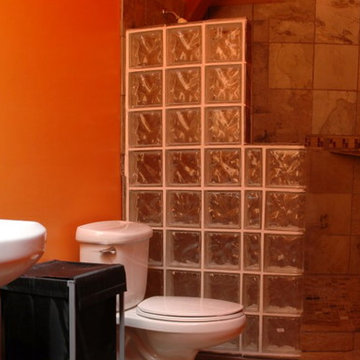
Bathroom with shower stall of new house in Lopez Island.
シアトルにある小さなトラディショナルスタイルのおしゃれなバスルーム (浴槽なし) (ペデスタルシンク、オープン型シャワー、分離型トイレ、セラミックタイル、赤い壁、オープンシャワー) の写真
シアトルにある小さなトラディショナルスタイルのおしゃれなバスルーム (浴槽なし) (ペデスタルシンク、オープン型シャワー、分離型トイレ、セラミックタイル、赤い壁、オープンシャワー) の写真
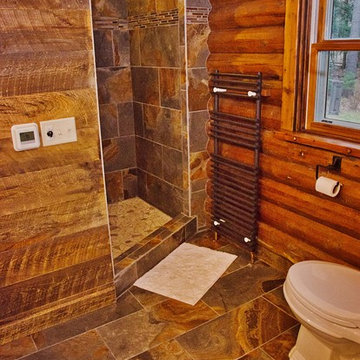
Can you believe this is the same bathroom? From blah to WOW with this complete, custom, luxury bathroom renovation. Just wait until you see how each color and design compliments the next.

Crédit photo: Gilles Massicard
ボルドーにあるお手頃価格の広いコンテンポラリースタイルのおしゃれなマスターバスルーム (オープンシェルフ、白いキャビネット、置き型浴槽、コーナー設置型シャワー、分離型トイレ、白いタイル、セラミックタイル、青い壁、ラミネートの床、オーバーカウンターシンク、ラミネートカウンター、ベージュの床、オープンシャワー、ベージュのカウンター、トイレ室、洗面台2つ、造り付け洗面台、表し梁) の写真
ボルドーにあるお手頃価格の広いコンテンポラリースタイルのおしゃれなマスターバスルーム (オープンシェルフ、白いキャビネット、置き型浴槽、コーナー設置型シャワー、分離型トイレ、白いタイル、セラミックタイル、青い壁、ラミネートの床、オーバーカウンターシンク、ラミネートカウンター、ベージュの床、オープンシャワー、ベージュのカウンター、トイレ室、洗面台2つ、造り付け洗面台、表し梁) の写真
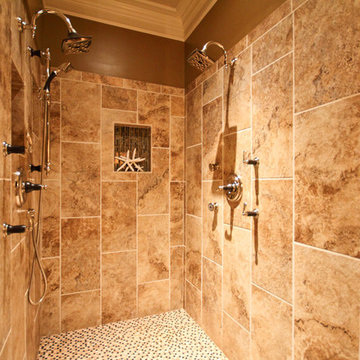
Bathroom remodel by Henry Plumbing Kitchen and Bath
to view more baths visit our gallery: http://www.henryplumbing.com/v5/what-we-do/bath-whirlpool-tubs/bathroom-galleries
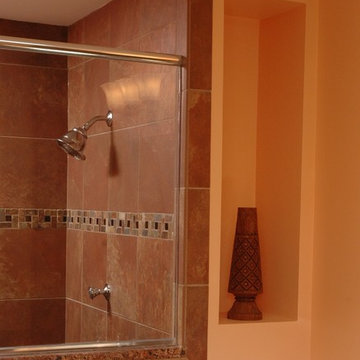
Neal's Design Remodel
シンシナティにあるお手頃価格の中くらいなトラディショナルスタイルのおしゃれなマスターバスルーム (家具調キャビネット、濃色木目調キャビネット、バリアフリー、分離型トイレ、ベージュのタイル、茶色いタイル、マルチカラーのタイル、セラミックタイル、オレンジの壁、セラミックタイルの床、アンダーカウンター洗面器、御影石の洗面台、茶色い床、オープンシャワー) の写真
シンシナティにあるお手頃価格の中くらいなトラディショナルスタイルのおしゃれなマスターバスルーム (家具調キャビネット、濃色木目調キャビネット、バリアフリー、分離型トイレ、ベージュのタイル、茶色いタイル、マルチカラーのタイル、セラミックタイル、オレンジの壁、セラミックタイルの床、アンダーカウンター洗面器、御影石の洗面台、茶色い床、オープンシャワー) の写真
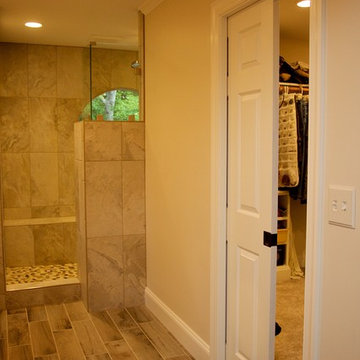
他の地域にある高級な中くらいなトランジショナルスタイルのおしゃれなマスターバスルーム (落し込みパネル扉のキャビネット、グレーのキャビネット、コーナー設置型シャワー、分離型トイレ、ベージュのタイル、グレーのタイル、セラミックタイル、ベージュの壁、ラミネートの床、アンダーカウンター洗面器、御影石の洗面台、茶色い床、オープンシャワー) の写真
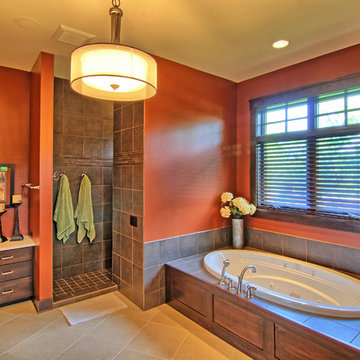
A Minnesota lake home that compliments its' surroundings and sets the stage for year-round family gatherings. The home includes features of lake cabins of the past, while also including modern elements. Built by Tomlinson Schultz of Detroit Lakes, MN. Master suite. Photo: Dutch Hempel
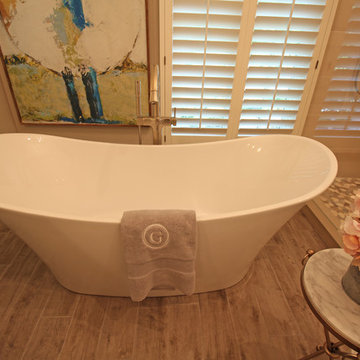
Step into this stylish bathroom design and relax in the open shower with a random cobblestone floor and both rainfall and handheld showerheads. If you prefer a soak in the tub, this bathroom includes a luxurious Oceania Florence freestanding tub. Underfloor heating from Warm Tiles EZ floor heat adds to the warmth of this space, and every detail like the dark wood vanity cabinet with two sinks and mirrors make it a perfect place to start and end your day.
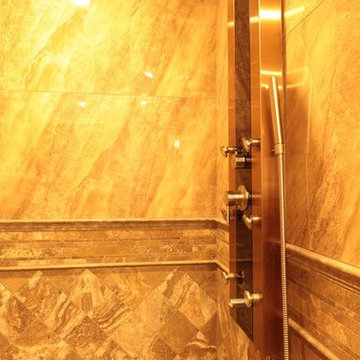
他の地域にある中くらいなトラディショナルスタイルのおしゃれなバスルーム (浴槽なし) (落し込みパネル扉のキャビネット、濃色木目調キャビネット、アルコーブ型シャワー、分離型トイレ、茶色いタイル、セラミックタイル、ベージュの壁、玉石タイル、ベッセル式洗面器、人工大理石カウンター、茶色い床、オープンシャワー、ブラウンの洗面カウンター) の写真
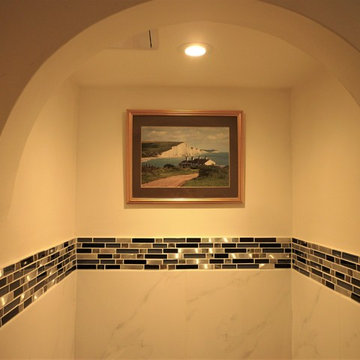
This image is of the alcove WC area of the wet room. Marble porcelain tiles were bordered with a glass mosaic strip.
サセックスにある低価格の小さなミッドセンチュリースタイルのおしゃれなバスルーム (浴槽なし) (フラットパネル扉のキャビネット、濃色木目調キャビネット、洗い場付きシャワー、分離型トイレ、セラミックタイル、磁器タイルの床、ラミネートカウンター、グレーの床、オープンシャワー) の写真
サセックスにある低価格の小さなミッドセンチュリースタイルのおしゃれなバスルーム (浴槽なし) (フラットパネル扉のキャビネット、濃色木目調キャビネット、洗い場付きシャワー、分離型トイレ、セラミックタイル、磁器タイルの床、ラミネートカウンター、グレーの床、オープンシャワー) の写真
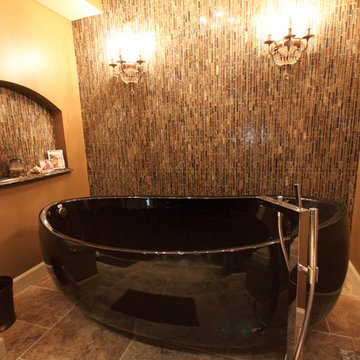
Bathroom remodel by Henry Plumbing Kitchen and Bath
to view more baths visit our gallery: http://www.henryplumbing.com/v5/what-we-do/bath-whirlpool-tubs/bathroom-galleries
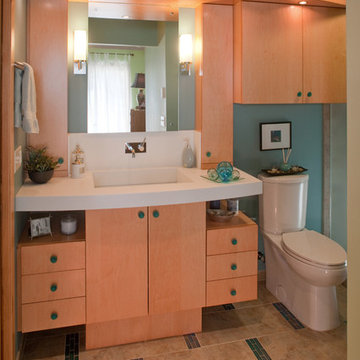
Objectives and Challenges:
Existing bathroom consisted of two small spaces. The client wished to create one open, airy space within the same foot print. Client desired a contemporary style bath with a touch of the East Coast Shore. Needed functional lighting and additional storage.
Design Solution:
Removal of wall between the vanity and the shower/toilet room with the repositioning of the toilet allowed the bathroom to become one open space. Contemporary style is achieved through the clean lines of the cabinetry and the large format floor tiles in combination with the glass tile. Additional storage was achieved through counter wall cabinets on each side of the sink, as well as, the connecting wall cabinet above the toilet.
Design Features:
Interesting form is seen in the clean lines of the thick counter top with the integral trough sink. The repetition of alternating strip glass tile in combination with the large rectangular floor tile repeats itself in the shower walls. Frosted glass is repeated in the Sliding door to the bathroom and the shower wall partition Medium tones of the cabinetry and floor tile contrast against the sea blue color of the hardware, glass tiles and paint color. The vanity has become the emphasis of the bathroom. A custom designed vanity with floating drawer cabinets, Flyover shelf with puck lights that matches the arched shape of the counter top.
Won Design Award* second place award winner in small kitchen category in the local National Kitchen and Bath Design Contest
Featured in: Minneapolis St Paul Magazine, June 2007
Furniture and Interiors Magazine, Fall 2007
Midwest Home Magazine, Oct 2007
Remodelers Showcase, Fall 2008
East Coast Shore Meets the Midwest Bathroom
Sept 2012 Kitchen and Bath Design News “Designer–Turned-Owner Refocuses her firm” featuring Martin kitchen, Grover bathroom
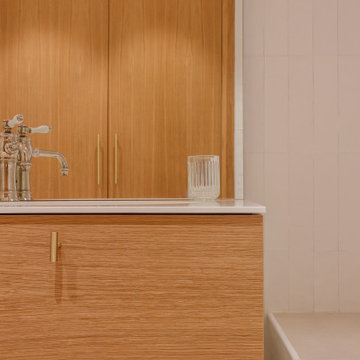
L’objectif de cette rénovation a été de réunir deux appartements distincts en un espace familial harmonieux. Notre avons dû redéfinir la configuration de cet ancien appartement niçois pour gagner en clarté. Aucune cloison n’a été épargnée.
L’ancien salon et l’ancienne chambre parentale ont été réunis pour créer un double séjour comprenant la cuisine dinatoire et le salon. La cuisine caractérisée par l’association du chêne et du Terrazzo a été organisée autour de la table à manger en noyer. Ce double séjour a été délimité par un parquet en chêne, posé en pointe de Hongrie. Pour y ajouter une touche de caractère, nos artisans staffeurs ont réalisé un travail remarquable sur les corniches ainsi que sur les cimaises pour y incorporer des miroirs.
Un peu à l’écart, l’ancien studio s’est transformé en chambre parentale comprenant un bureau dans la continuité du dressing, tous deux séparés visuellement par des tasseaux de bois. L’ancienne cuisine a été remplacée par une première chambre d’enfant, pensée autour du sport. Une seconde chambre d’enfant a été réalisée autour de l’univers des dinosaures.
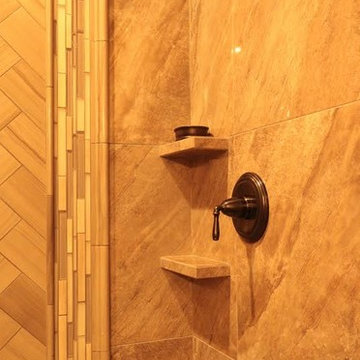
他の地域にある中くらいなトラディショナルスタイルのおしゃれなバスルーム (浴槽なし) (落し込みパネル扉のキャビネット、濃色木目調キャビネット、アルコーブ型シャワー、分離型トイレ、茶色いタイル、セラミックタイル、ベージュの壁、玉石タイル、ベッセル式洗面器、人工大理石カウンター、茶色い床、オープンシャワー、ブラウンの洗面カウンター) の写真

Ambient Elements creates conscious designs for innovative spaces by combining superior craftsmanship, advanced engineering and unique concepts while providing the ultimate wellness experience. We design and build saunas, infrared saunas, steam rooms, hammams, cryo chambers, salt rooms, snow rooms and many other hyperthermic conditioning modalities.
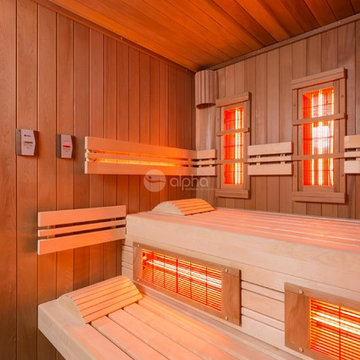
Ambient Elements creates conscious designs for innovative spaces by combining superior craftsmanship, advanced engineering and unique concepts while providing the ultimate wellness experience. We design and build saunas, infrared saunas, steam rooms, hammams, cryo chambers, salt rooms, snow rooms and many other hyperthermic conditioning modalities.
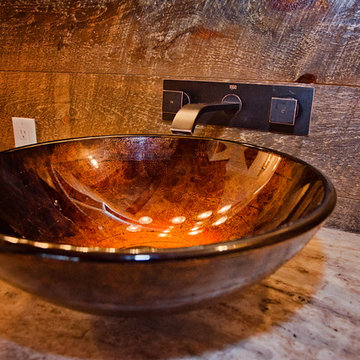
This bathroom project was completely custom and these dramatic vessel sinks are exactly what this bathroom needed.
他の地域にある高級な中くらいなラスティックスタイルのおしゃれなバスルーム (浴槽なし) (落し込みパネル扉のキャビネット、濃色木目調キャビネット、アルコーブ型シャワー、分離型トイレ、茶色いタイル、セラミックタイル、茶色い壁、セラミックタイルの床、ベッセル式洗面器、御影石の洗面台、茶色い床、オープンシャワー) の写真
他の地域にある高級な中くらいなラスティックスタイルのおしゃれなバスルーム (浴槽なし) (落し込みパネル扉のキャビネット、濃色木目調キャビネット、アルコーブ型シャワー、分離型トイレ、茶色いタイル、セラミックタイル、茶色い壁、セラミックタイルの床、ベッセル式洗面器、御影石の洗面台、茶色い床、オープンシャワー) の写真
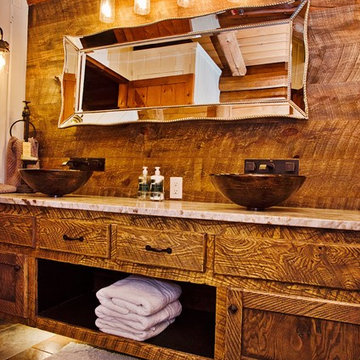
This bathroom project was completely custom and these dramatic vessel sinks are exactly what this bathroom needed.
他の地域にある高級な中くらいなラスティックスタイルのおしゃれなバスルーム (浴槽なし) (落し込みパネル扉のキャビネット、濃色木目調キャビネット、アルコーブ型シャワー、分離型トイレ、茶色いタイル、セラミックタイル、茶色い壁、セラミックタイルの床、ベッセル式洗面器、御影石の洗面台、茶色い床、オープンシャワー) の写真
他の地域にある高級な中くらいなラスティックスタイルのおしゃれなバスルーム (浴槽なし) (落し込みパネル扉のキャビネット、濃色木目調キャビネット、アルコーブ型シャワー、分離型トイレ、茶色いタイル、セラミックタイル、茶色い壁、セラミックタイルの床、ベッセル式洗面器、御影石の洗面台、茶色い床、オープンシャワー) の写真
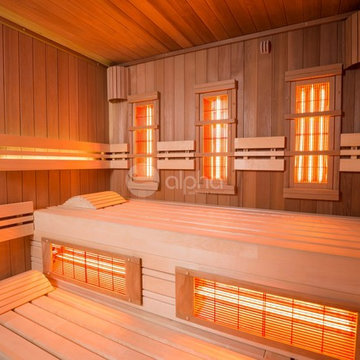
Ambient Elements creates conscious designs for innovative spaces by combining superior craftsmanship, advanced engineering and unique concepts while providing the ultimate wellness experience. We design and build saunas, infrared saunas, steam rooms, hammams, cryo chambers, salt rooms, snow rooms and many other hyperthermic conditioning modalities.
木目調の浴室・バスルーム (オープンシャワー、セラミックタイル、分離型トイレ) の写真
1