木目調の浴室・バスルーム (淡色無垢フローリング、モザイクタイル、トラバーチンの床、一体型トイレ ) の写真
絞り込み:
資材コスト
並び替え:今日の人気順
写真 1〜20 枚目(全 112 枚)
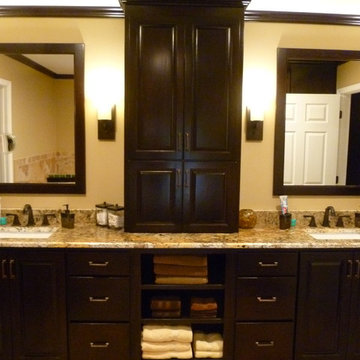
The master bath features custom cabinets, double sinks, granite counters, travertine tile, heated floor, soaking tub and steam shower.
ナッシュビルにあるお手頃価格の広いコンテンポラリースタイルのおしゃれな浴室 (アンダーカウンター洗面器、レイズドパネル扉のキャビネット、濃色木目調キャビネット、御影石の洗面台、ドロップイン型浴槽、一体型トイレ 、ベージュのタイル、石タイル、ベージュの壁、トラバーチンの床) の写真
ナッシュビルにあるお手頃価格の広いコンテンポラリースタイルのおしゃれな浴室 (アンダーカウンター洗面器、レイズドパネル扉のキャビネット、濃色木目調キャビネット、御影石の洗面台、ドロップイン型浴槽、一体型トイレ 、ベージュのタイル、石タイル、ベージュの壁、トラバーチンの床) の写真

Core Remodel was contacted by the new owners of this single family home in Logan Square after they hired another general contractor to remodel their kitchen. Unfortunately, the original GC didn't finish the job and the owners were waiting over 6 months for work to commence - and expecting a newborn baby, living with their parents temporarily and needed a working and functional master bathroom to move back home.
Core Remodel was able to come in and make the necessary changes to get this job moving along and completed with very little to work with. The new plumbing and electrical had to be completely redone as there was lots of mechanical errors from the old GC. The existing space had no master bathroom on the second floor, so this was an addition - not a typical remodel.
The job was eventually completed and the owners were thrilled with the quality of work, timeliness and constant communication. This was one of our favorite jobs to see how happy the clients were after the job was completed. The owners are amazing and continue to give Core Remodel glowing reviews and referrals. Additionally, the owners had a very clear vision for what they wanted and we were able to complete the job while working with the owners!

Personal Sauna
アトランタにあるお手頃価格の中くらいなラスティックスタイルのおしゃれなサウナ (フラットパネル扉のキャビネット、淡色木目調キャビネット、ドロップイン型浴槽、一体型トイレ 、ベージュのタイル、モザイクタイル、ベージュの壁、モザイクタイル、オーバーカウンターシンク、御影石の洗面台) の写真
アトランタにあるお手頃価格の中くらいなラスティックスタイルのおしゃれなサウナ (フラットパネル扉のキャビネット、淡色木目調キャビネット、ドロップイン型浴槽、一体型トイレ 、ベージュのタイル、モザイクタイル、ベージュの壁、モザイクタイル、オーバーカウンターシンク、御影石の洗面台) の写真

Designed & Built by: John Bice Custom Woodwork & Trim
ヒューストンにある中くらいなトラディショナルスタイルのおしゃれなマスターバスルーム (レイズドパネル扉のキャビネット、中間色木目調キャビネット、ドロップイン型浴槽、一体型トイレ 、茶色いタイル、セラミックタイル、オレンジの壁、アンダーカウンター洗面器、茶色い床、オープンシャワー、洗面台1つ、造り付け洗面台、白い天井、トラバーチンの床) の写真
ヒューストンにある中くらいなトラディショナルスタイルのおしゃれなマスターバスルーム (レイズドパネル扉のキャビネット、中間色木目調キャビネット、ドロップイン型浴槽、一体型トイレ 、茶色いタイル、セラミックタイル、オレンジの壁、アンダーカウンター洗面器、茶色い床、オープンシャワー、洗面台1つ、造り付け洗面台、白い天井、トラバーチンの床) の写真
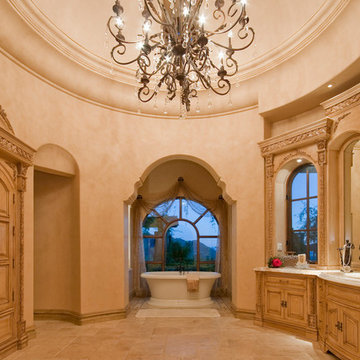
We love this stunning master bathroom with its dome ceiling, curved vanity, and marble floors.
フェニックスにあるラグジュアリーな巨大な地中海スタイルのおしゃれな子供用バスルーム (家具調キャビネット、ベージュのキャビネット、バリアフリー、一体型トイレ 、ベージュのタイル、石タイル、ベージュの壁、トラバーチンの床、オーバーカウンターシンク、御影石の洗面台) の写真
フェニックスにあるラグジュアリーな巨大な地中海スタイルのおしゃれな子供用バスルーム (家具調キャビネット、ベージュのキャビネット、バリアフリー、一体型トイレ 、ベージュのタイル、石タイル、ベージュの壁、トラバーチンの床、オーバーカウンターシンク、御影石の洗面台) の写真
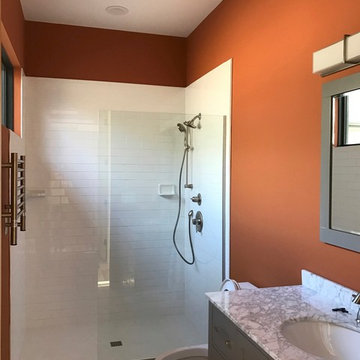
Photo by Arielle Schechter. The guest bathroom is generous and has a high window to ensure plentiful natural light without sacrificing privacy.
ローリーにあるお手頃価格の小さなモダンスタイルのおしゃれなマスターバスルーム (フラットパネル扉のキャビネット、濃色木目調キャビネット、アルコーブ型シャワー、一体型トイレ 、白いタイル、セラミックタイル、オレンジの壁、淡色無垢フローリング、アンダーカウンター洗面器、人工大理石カウンター) の写真
ローリーにあるお手頃価格の小さなモダンスタイルのおしゃれなマスターバスルーム (フラットパネル扉のキャビネット、濃色木目調キャビネット、アルコーブ型シャワー、一体型トイレ 、白いタイル、セラミックタイル、オレンジの壁、淡色無垢フローリング、アンダーカウンター洗面器、人工大理石カウンター) の写真

A front on view of the master bathroom cabinet work. From here you can see the local symmetry of the vanities with semi-floating white quartz shelves for decor and towels on the right. At the toe kick of the cabinets is a heat register to take the edge off of cold feet on chilly mornings. Hardly visible below the custom-built casework housing the medicine cabinets are outlets for bathroom appliances. Hiding these elements helps maintain a modern and clean aesthetic.

The Ridgeback - Craftsman Ranch with Daylight Basement in Happy Valley, Oregon by Cascade West Development Inc.
Cascade West Facebook: https://goo.gl/MCD2U1
Cascade West Website: https://goo.gl/XHm7Un
These photos, like many of ours, were taken by the good people of ExposioHDR - Portland, Or
Exposio Facebook: https://goo.gl/SpSvyo
Exposio Website: https://goo.gl/Cbm8Ya

The detailed plans for this bathroom can be purchased here: https://www.changeyourbathroom.com/shop/sensational-spa-bathroom-plans/
Contemporary bathroom with mosaic marble on the floors, porcelain on the walls, no pulls on the vanity, mirrors with built in lighting, black counter top, complete rearranging of this floor plan.

"Car Wash" shower with multiple shower heads/body sprays. Beautiful see-thru fireplace between bathroom and bedroom.
ヒューストンにある高級な広いトランジショナルスタイルのおしゃれなマスターバスルーム (レイズドパネル扉のキャビネット、アンダーカウンター洗面器、御影石の洗面台、アンダーマウント型浴槽、オープン型シャワー、一体型トイレ 、グレーのキャビネット、大理石タイル、ベージュの壁、トラバーチンの床) の写真
ヒューストンにある高級な広いトランジショナルスタイルのおしゃれなマスターバスルーム (レイズドパネル扉のキャビネット、アンダーカウンター洗面器、御影石の洗面台、アンダーマウント型浴槽、オープン型シャワー、一体型トイレ 、グレーのキャビネット、大理石タイル、ベージュの壁、トラバーチンの床) の写真

Download our free ebook, Creating the Ideal Kitchen. DOWNLOAD NOW
This client came to us in a bit of a panic when she realized that she really wanted her bathroom to be updated by March 1st due to having 2 daughters getting married in the spring and one graduating. We were only about 5 months out from that date, but decided we were up for the challenge.
The beautiful historical home was built in 1896 by an ornithologist (bird expert), so we took our cues from that as a starting point. The flooring is a vintage basket weave of marble and limestone, the shower walls of the tub shower conversion are clad in subway tile with a vintage feel. The lighting, mirror and plumbing fixtures all have a vintage vibe that feels both fitting and up to date. To give a little of an eclectic feel, we chose a custom green paint color for the linen cabinet, mushroom paint for the ship lap paneling that clads the walls and selected a vintage mirror that ties in the color from the existing door trim. We utilized some antique trim from the home for the wainscot cap for more vintage flavor.
The drama in the bathroom comes from the wallpaper and custom shower curtain, both in William Morris’s iconic “Strawberry Thief” print that tells the story of thrushes stealing fruit, so fitting for the home’s history. There is a lot of this pattern in a very small space, so we were careful to make sure the pattern on the wallpaper and shower curtain aligned.
A sweet little bird tie back for the shower curtain completes the story...
Designed by: Susan Klimala, CKD, CBD
Photography by: Michael Kaskel
For more information on kitchen and bath design ideas go to: www.kitchenstudio-ge.com

Moorish styled bathroom features hand-painted tiles from Spain, custom cabinets with custom doors, and hand-painted mirror. The alcove for the bathtub was built to form a niche with an arched top and the border thick enough to feature stone mosaic tiles. The window frame was cut to follow the same arch contour as the one above the tub. The two symmetrical cabinets resting on the counter create a separate “vanity space.
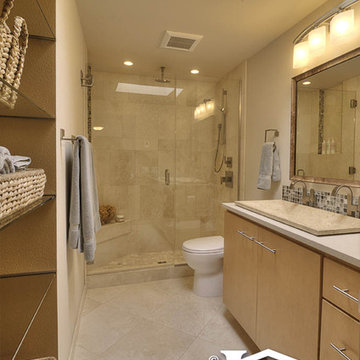
高級なコンテンポラリースタイルのおしゃれなマスターバスルーム (横長型シンク、フラットパネル扉のキャビネット、淡色木目調キャビネット、珪岩の洗面台、アルコーブ型シャワー、一体型トイレ 、ベージュのタイル、石タイル、ベージュの壁、トラバーチンの床) の写真
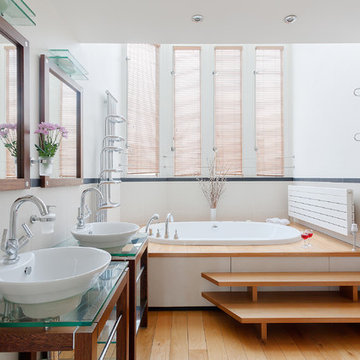
Yorch Photography for Plumguide.com
ロンドンにある中くらいなコンテンポラリースタイルのおしゃれな浴室 (中間色木目調キャビネット、アンダーマウント型浴槽、シャワー付き浴槽 、一体型トイレ 、磁器タイル、白い壁、淡色無垢フローリング、横長型シンク、ガラスの洗面台) の写真
ロンドンにある中くらいなコンテンポラリースタイルのおしゃれな浴室 (中間色木目調キャビネット、アンダーマウント型浴槽、シャワー付き浴槽 、一体型トイレ 、磁器タイル、白い壁、淡色無垢フローリング、横長型シンク、ガラスの洗面台) の写真

Full Master Bathroom remodel. Ivory Travertine, Stained American Cherry cabinets and granite counter tops.
サンフランシスコにあるお手頃価格の広いトラディショナルスタイルのおしゃれなマスターバスルーム (家具調キャビネット、中間色木目調キャビネット、ドロップイン型浴槽、アルコーブ型シャワー、一体型トイレ 、ベージュのタイル、石スラブタイル、ベージュの壁、トラバーチンの床、オーバーカウンターシンク、人工大理石カウンター) の写真
サンフランシスコにあるお手頃価格の広いトラディショナルスタイルのおしゃれなマスターバスルーム (家具調キャビネット、中間色木目調キャビネット、ドロップイン型浴槽、アルコーブ型シャワー、一体型トイレ 、ベージュのタイル、石スラブタイル、ベージュの壁、トラバーチンの床、オーバーカウンターシンク、人工大理石カウンター) の写真
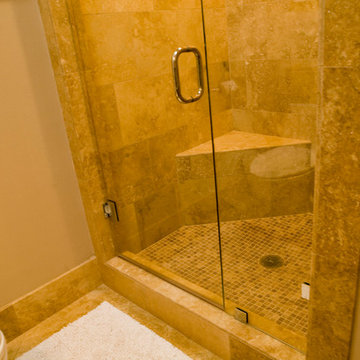
オースティンにあるお手頃価格の中くらいなトラディショナルスタイルのおしゃれな浴室 (アンダーカウンター洗面器、フラットパネル扉のキャビネット、中間色木目調キャビネット、御影石の洗面台、一体型トイレ 、ベージュのタイル、石タイル、トラバーチンの床) の写真
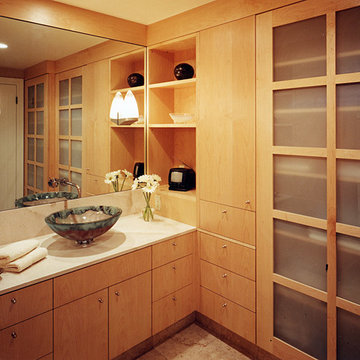
シアトルにある中くらいなミッドセンチュリースタイルのおしゃれなマスターバスルーム (ベッセル式洗面器、フラットパネル扉のキャビネット、淡色木目調キャビネット、クオーツストーンの洗面台、ドロップイン型浴槽、アルコーブ型シャワー、一体型トイレ 、ベージュのタイル、石タイル、茶色い壁、トラバーチンの床) の写真

Residence near Boulder, CO. Designed about a 200 year old timber frame structure, dismantled and relocated from an old Pennsylvania barn. Most materials within the home are reclaimed or recycled. French country master bathroom with custom dark wood vanities.
Photo Credits: Dale Smith/James Moro
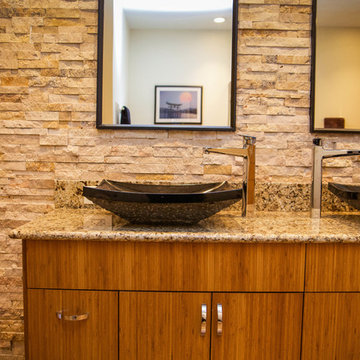
シカゴにある中くらいなアジアンスタイルのおしゃれなマスターバスルーム (ベッセル式洗面器、中間色木目調キャビネット、御影石の洗面台、アルコーブ型浴槽、シャワー付き浴槽 、一体型トイレ 、ベージュのタイル、石スラブタイル、ベージュの壁、トラバーチンの床) の写真
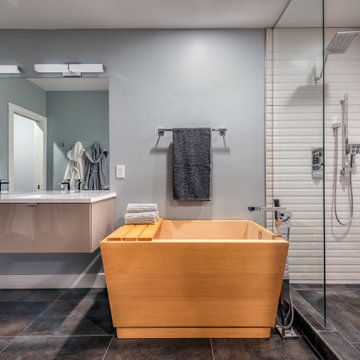
デンバーにある広いコンテンポラリースタイルのおしゃれな浴室 (フラットパネル扉のキャビネット、ベージュのキャビネット、和式浴槽、洗い場付きシャワー、一体型トイレ 、青い壁、淡色無垢フローリング、アンダーカウンター洗面器、人工大理石カウンター、ベージュの床、オープンシャワー、白い洗面カウンター) の写真
木目調の浴室・バスルーム (淡色無垢フローリング、モザイクタイル、トラバーチンの床、一体型トイレ ) の写真
1