木目調の浴室・バスルーム (ラミネートの床、無垢フローリング、モザイクタイル、玉石タイル) の写真
絞り込み:
資材コスト
並び替え:今日の人気順
写真 1〜20 枚目(全 422 枚)

Taking the elements of the traditional 1929 bathroom as a spring board, this bathroom’s design asserts that modern interiors can live beautifully within a conventional backdrop. While paying homage to the work-a-day bathroom, the finished room successfully combines modern sophistication and whimsy. The familiar black and white tile clad bathroom was re-envisioned utilizing a custom mosaic tile, updated fixtures and fittings, an unexpected color palette, state of the art light fixtures and bold modern art. The original dressing area closets, given a face lift with new finish and hardware, were the inspiration for the new custom vanity - modern in concept, but incorporating the grid detail found in the original casework.

Luxury woods meet simplicity here in this guest bathroom. The cabinetry is flat paneled and made of beautiful black walnut. Above it, sits a white marble countertop with a rectangular undermount sink.
Photo Credit: Michael deLeon Photography

Former closet converted to ensuite bathroom.
ニューオリンズにあるお手頃価格の中くらいなトラディショナルスタイルのおしゃれなバスルーム (浴槽なし) (サブウェイタイル、白いタイル、白い壁、モザイクタイル、ペデスタルシンク、人工大理石カウンター) の写真
ニューオリンズにあるお手頃価格の中くらいなトラディショナルスタイルのおしゃれなバスルーム (浴槽なし) (サブウェイタイル、白いタイル、白い壁、モザイクタイル、ペデスタルシンク、人工大理石カウンター) の写真

This master bedroom suite was designed and executed for our client’s vacation home. It offers a rustic, contemporary feel that fits right in with lake house living. Open to the master bedroom with views of the lake, we used warm rustic wood cabinetry, an expansive mirror with arched stone surround and a neutral quartz countertop to compliment the natural feel of the home. The walk-in, frameless glass shower features a stone floor, quartz topped shower seat and niches, with oil rubbed bronze fixtures. The bedroom was outfitted with a natural stone fireplace mirroring the stone used in the bathroom and includes a rustic wood mantle. To add interest to the bedroom ceiling a tray was added and fit with rustic wood planks.

Crédits photo : Jo Pauwels
ブリュッセルにあるコンテンポラリースタイルのおしゃれな浴室 (アルコーブ型シャワー、ピンクのタイル、セラミックタイル、ピンクの壁、モザイクタイル) の写真
ブリュッセルにあるコンテンポラリースタイルのおしゃれな浴室 (アルコーブ型シャワー、ピンクのタイル、セラミックタイル、ピンクの壁、モザイクタイル) の写真

Emily Followill
ラスティックスタイルのおしゃれな浴室 (中間色木目調キャビネット、グレーの壁、無垢フローリング、アンダーカウンター洗面器、茶色い床、グレーの洗面カウンター、シェーカースタイル扉のキャビネット) の写真
ラスティックスタイルのおしゃれな浴室 (中間色木目調キャビネット、グレーの壁、無垢フローリング、アンダーカウンター洗面器、茶色い床、グレーの洗面カウンター、シェーカースタイル扉のキャビネット) の写真

Brady Architectural Photography
サンディエゴにある高級な広いコンテンポラリースタイルのおしゃれなマスターバスルーム (モザイクタイル、フラットパネル扉のキャビネット、中間色木目調キャビネット、マルチカラーのタイル、ベージュの壁、モザイクタイル、オーバーカウンターシンク、照明) の写真
サンディエゴにある高級な広いコンテンポラリースタイルのおしゃれなマスターバスルーム (モザイクタイル、フラットパネル扉のキャビネット、中間色木目調キャビネット、マルチカラーのタイル、ベージュの壁、モザイクタイル、オーバーカウンターシンク、照明) の写真

Vintage bathroom with dark accents
ロンドンにあるミッドセンチュリースタイルのおしゃれな浴室 (フラットパネル扉のキャビネット、濃色木目調キャビネット、青いタイル、サブウェイタイル、白い壁、モザイクタイル、大理石の洗面台、白い床、白い洗面カウンター、洗面台2つ、独立型洗面台) の写真
ロンドンにあるミッドセンチュリースタイルのおしゃれな浴室 (フラットパネル扉のキャビネット、濃色木目調キャビネット、青いタイル、サブウェイタイル、白い壁、モザイクタイル、大理石の洗面台、白い床、白い洗面カウンター、洗面台2つ、独立型洗面台) の写真
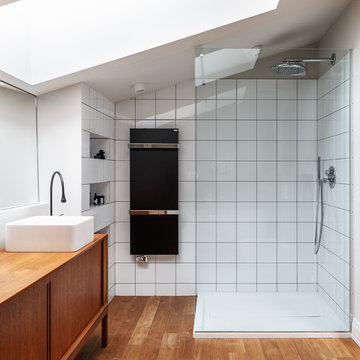
Фотограф Красюк Сергей, дизайн NIDO interiors, интерьерное оформление Онуфрейчук Наташа
モスクワにあるコンテンポラリースタイルのおしゃれな浴室 (中間色木目調キャビネット、コーナー設置型シャワー、白いタイル、無垢フローリング、ベッセル式洗面器、木製洗面台、フラットパネル扉のキャビネット) の写真
モスクワにあるコンテンポラリースタイルのおしゃれな浴室 (中間色木目調キャビネット、コーナー設置型シャワー、白いタイル、無垢フローリング、ベッセル式洗面器、木製洗面台、フラットパネル扉のキャビネット) の写真

Personal Sauna
アトランタにあるお手頃価格の中くらいなラスティックスタイルのおしゃれなサウナ (フラットパネル扉のキャビネット、淡色木目調キャビネット、ドロップイン型浴槽、一体型トイレ 、ベージュのタイル、モザイクタイル、ベージュの壁、モザイクタイル、オーバーカウンターシンク、御影石の洗面台) の写真
アトランタにあるお手頃価格の中くらいなラスティックスタイルのおしゃれなサウナ (フラットパネル扉のキャビネット、淡色木目調キャビネット、ドロップイン型浴槽、一体型トイレ 、ベージュのタイル、モザイクタイル、ベージュの壁、モザイクタイル、オーバーカウンターシンク、御影石の洗面台) の写真

Unique and singular, this home enjoys stunning, direct views of New York City and the Hudson River. Theinnovative Mid Century design features a rear façade of glass that showcases the views. The floor plan is perfect for entertaining with an indoor/outdoor flow to the landscaped patio, terrace and plunge pool. The master suite offers city views, a terrace, lounge, massive spa-like bath and a large walk-in closet. This home features expert use of organic materials and attention to detail throughout. 907castlepoint.com.
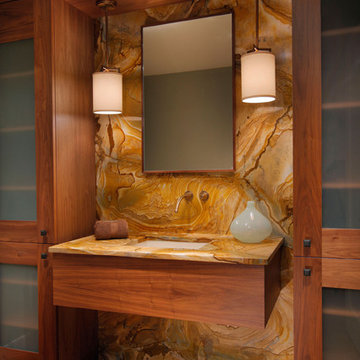
マイアミにあるコンテンポラリースタイルのおしゃれな浴室 (アンダーカウンター洗面器、中間色木目調キャビネット、茶色いタイル、石スラブタイル、無垢フローリング、フラットパネル扉のキャビネット) の写真

photo by Molly Winters
オースティンにある高級なモダンスタイルのおしゃれな浴室 (フラットパネル扉のキャビネット、淡色木目調キャビネット、グレーのタイル、モザイクタイル、モザイクタイル、アンダーカウンター洗面器、珪岩の洗面台、グレーの床、白い洗面カウンター) の写真
オースティンにある高級なモダンスタイルのおしゃれな浴室 (フラットパネル扉のキャビネット、淡色木目調キャビネット、グレーのタイル、モザイクタイル、モザイクタイル、アンダーカウンター洗面器、珪岩の洗面台、グレーの床、白い洗面カウンター) の写真

他の地域にある広いカントリー風のおしゃれなマスターバスルーム (濃色木目調キャビネット、置き型浴槽、白い壁、無垢フローリング、アンダーカウンター洗面器、大理石の洗面台、茶色い床、白い洗面カウンター、落し込みパネル扉のキャビネット) の写真

Lee Manning Photography
ロサンゼルスにあるラグジュアリーな中くらいなカントリー風のおしゃれなバスルーム (浴槽なし) (アンダーカウンター洗面器、中間色木目調キャビネット、ソープストーンの洗面台、白い壁、無垢フローリング、フラットパネル扉のキャビネット) の写真
ロサンゼルスにあるラグジュアリーな中くらいなカントリー風のおしゃれなバスルーム (浴槽なし) (アンダーカウンター洗面器、中間色木目調キャビネット、ソープストーンの洗面台、白い壁、無垢フローリング、フラットパネル扉のキャビネット) の写真

オースティンにあるお手頃価格の中くらいなカントリー風のおしゃれなマスターバスルーム (白いキャビネット、バリアフリー、分離型トイレ、白いタイル、サブウェイタイル、白い壁、モザイクタイル、アンダーカウンター洗面器、大理石の洗面台、グレーの床、開き戸のシャワー、グレーの洗面カウンター、落し込みパネル扉のキャビネット) の写真
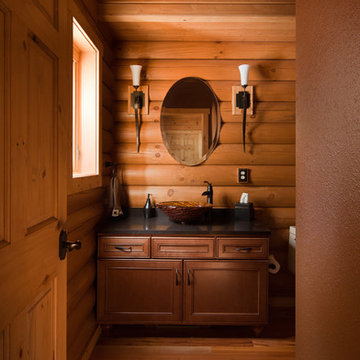
他の地域にある中くらいなラスティックスタイルのおしゃれなマスターバスルーム (落し込みパネル扉のキャビネット、中間色木目調キャビネット、無垢フローリング、ベッセル式洗面器、人工大理石カウンター) の写真
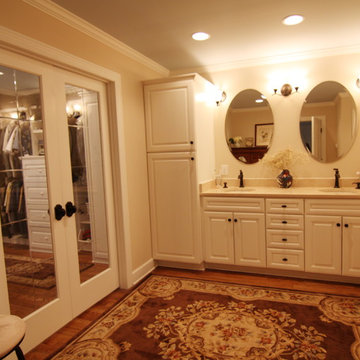
Straight shot into the main bath vanity area. The french doors lead to a spacious master closet with custom closet organization. Marble vanity tops and oil rubbed bronze fixtures.
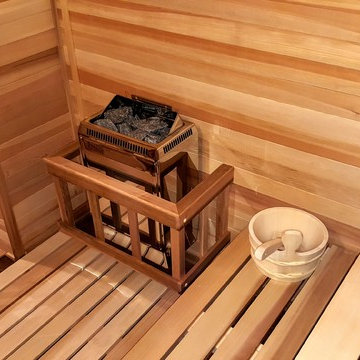
Beautiful stainless steel heater is guarded by a cedar fence. Cedar benches and duck board flooring add depth and plenty of space for friends to relax after a good workout.
木目調の浴室・バスルーム (ラミネートの床、無垢フローリング、モザイクタイル、玉石タイル) の写真
1
