木目調の浴室・バスルーム (コンクリートの床、淡色無垢フローリング、モザイクタイル、白いタイル) の写真
絞り込み:
資材コスト
並び替え:今日の人気順
写真 1〜20 枚目(全 58 枚)

Kendra Maarse Photography
ロサンゼルスにある高級な中くらいなトラディショナルスタイルのおしゃれなバスルーム (浴槽なし) (落し込みパネル扉のキャビネット、白いキャビネット、アルコーブ型シャワー、白いタイル、セラミックタイル、白い壁、モザイクタイル、アンダーカウンター洗面器、タイルの洗面台、白い床、開き戸のシャワー、白い洗面カウンター) の写真
ロサンゼルスにある高級な中くらいなトラディショナルスタイルのおしゃれなバスルーム (浴槽なし) (落し込みパネル扉のキャビネット、白いキャビネット、アルコーブ型シャワー、白いタイル、セラミックタイル、白い壁、モザイクタイル、アンダーカウンター洗面器、タイルの洗面台、白い床、開き戸のシャワー、白い洗面カウンター) の写真

This custom designed cerused oak vanity is a simple and elegant design by Architect Michael McKinley.
他の地域にある中くらいなトランジショナルスタイルのおしゃれなマスターバスルーム (淡色木目調キャビネット、コーナー設置型シャワー、分離型トイレ、白いタイル、セラミックタイル、白い壁、淡色無垢フローリング、ベッセル式洗面器、木製洗面台、開き戸のシャワー) の写真
他の地域にある中くらいなトランジショナルスタイルのおしゃれなマスターバスルーム (淡色木目調キャビネット、コーナー設置型シャワー、分離型トイレ、白いタイル、セラミックタイル、白い壁、淡色無垢フローリング、ベッセル式洗面器、木製洗面台、開き戸のシャワー) の写真

Clear Hickory with a Maisy Grey Stain
デンバーにあるコンテンポラリースタイルのおしゃれなマスターバスルーム (濃色木目調キャビネット、アルコーブ型シャワー、白いタイル、ベージュの壁、淡色無垢フローリング、開き戸のシャワー、白い洗面カウンター、シャワーベンチ、洗面台2つ、フローティング洗面台、フラットパネル扉のキャビネット) の写真
デンバーにあるコンテンポラリースタイルのおしゃれなマスターバスルーム (濃色木目調キャビネット、アルコーブ型シャワー、白いタイル、ベージュの壁、淡色無垢フローリング、開き戸のシャワー、白い洗面カウンター、シャワーベンチ、洗面台2つ、フローティング洗面台、フラットパネル扉のキャビネット) の写真

Master Bath
他の地域にあるトラディショナルスタイルのおしゃれなマスターバスルーム (シェーカースタイル扉のキャビネット、茶色いキャビネット、バリアフリー、一体型トイレ 、白いタイル、磁器タイル、ベージュの壁、コンクリートの床、ベッセル式洗面器、クオーツストーンの洗面台、茶色い床、開き戸のシャワー、白い洗面カウンター、洗面台2つ、造り付け洗面台) の写真
他の地域にあるトラディショナルスタイルのおしゃれなマスターバスルーム (シェーカースタイル扉のキャビネット、茶色いキャビネット、バリアフリー、一体型トイレ 、白いタイル、磁器タイル、ベージュの壁、コンクリートの床、ベッセル式洗面器、クオーツストーンの洗面台、茶色い床、開き戸のシャワー、白い洗面カウンター、洗面台2つ、造り付け洗面台) の写真

シカゴにあるトランジショナルスタイルのおしゃれなバスルーム (浴槽なし) (白いキャビネット、アルコーブ型浴槽、シャワー付き浴槽 、白いタイル、大理石タイル、白い壁、モザイクタイル、一体型シンク、グレーの床、開き戸のシャワー、白い洗面カウンター、シェーカースタイル扉のキャビネット) の写真
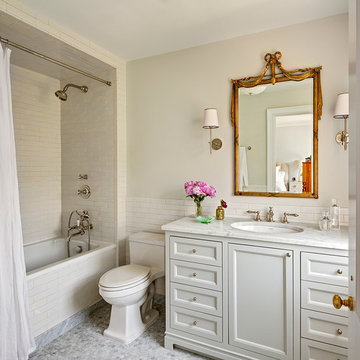
Photography by Francis Dzikowski / OTTO
ニューヨークにあるトラディショナルスタイルのおしゃれな浴室 (白いキャビネット、アルコーブ型浴槽、シャワー付き浴槽 、白いタイル、シャワーカーテン、サブウェイタイル、ベージュの壁、モザイクタイル、アンダーカウンター洗面器、落し込みパネル扉のキャビネット) の写真
ニューヨークにあるトラディショナルスタイルのおしゃれな浴室 (白いキャビネット、アルコーブ型浴槽、シャワー付き浴槽 、白いタイル、シャワーカーテン、サブウェイタイル、ベージュの壁、モザイクタイル、アンダーカウンター洗面器、落し込みパネル扉のキャビネット) の写真
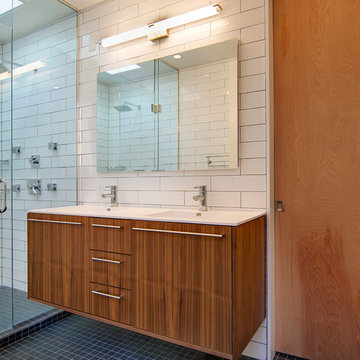
デンバーにある高級な中くらいなコンテンポラリースタイルのおしゃれなマスターバスルーム (一体型シンク、フラットパネル扉のキャビネット、濃色木目調キャビネット、クオーツストーンの洗面台、ダブルシャワー、白いタイル、サブウェイタイル、モザイクタイル) の写真
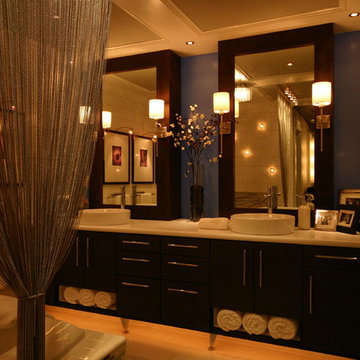
Scope of work:
Update and reorganize within existing footprint for new master bedroom, master bathroom, master closet, linen closet, laundry room & front entry. Client has a love of spa and modern style..
Challenge: Function, Flow & Finishes.
Master bathroom cramped with unusual floor plan and outdated finishes
Laundry room oversized for home square footage
Dark spaces due to lack of windos and minimal lighting
Color palette inconsistent to the rest of the house
Solution: Bright, Spacious & Contemporary
Re-worked spaces for better function, flow and open concept plan. New space has more than 12 times as much exterior glass to flood the space in natural light (all glass is frosted for privacy). Created a stylized boutique feel with modern lighting design and opened up front entry to include a new coat closet, built in bench and display shelving. .
Space planning/ layout
Flooring, wall surfaces, tile selections
Lighting design, fixture selections & controls specifications
Cabinetry layout
Plumbing fixture selections
Trim & ceiling details
Custom doors, hardware selections
Color palette
All other misc. details, materials & features
Site Supervision
Furniture, accessories, art
Full CAD documentation, elevations and specifications
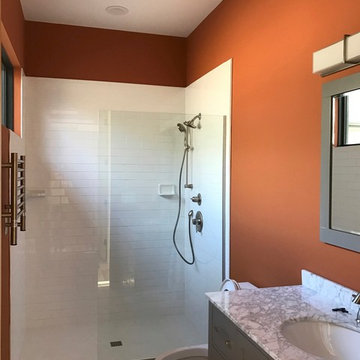
Photo by Arielle Schechter. The guest bathroom is generous and has a high window to ensure plentiful natural light without sacrificing privacy.
ローリーにあるお手頃価格の小さなモダンスタイルのおしゃれなマスターバスルーム (フラットパネル扉のキャビネット、濃色木目調キャビネット、アルコーブ型シャワー、一体型トイレ 、白いタイル、セラミックタイル、オレンジの壁、淡色無垢フローリング、アンダーカウンター洗面器、人工大理石カウンター) の写真
ローリーにあるお手頃価格の小さなモダンスタイルのおしゃれなマスターバスルーム (フラットパネル扉のキャビネット、濃色木目調キャビネット、アルコーブ型シャワー、一体型トイレ 、白いタイル、セラミックタイル、オレンジの壁、淡色無垢フローリング、アンダーカウンター洗面器、人工大理石カウンター) の写真

A front on view of the master bathroom cabinet work. From here you can see the local symmetry of the vanities with semi-floating white quartz shelves for decor and towels on the right. At the toe kick of the cabinets is a heat register to take the edge off of cold feet on chilly mornings. Hardly visible below the custom-built casework housing the medicine cabinets are outlets for bathroom appliances. Hiding these elements helps maintain a modern and clean aesthetic.

modern farmhouse
Dundee, OR
type: custom home + ADU
status: built
credits
design: Matthew O. Daby - m.o.daby design
interior design: Angela Mechaley - m.o.daby design
construction: Cellar Ridge Construction / homeowner
landscape designer: Bryan Bailey - EcoTone / homeowner
photography: Erin Riddle - KLIK Concepts
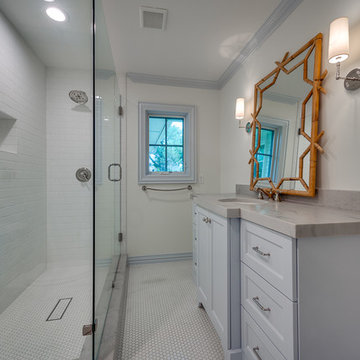
ダラスにあるおしゃれなバスルーム (浴槽なし) (家具調キャビネット、青いキャビネット、オープン型シャワー、白いタイル、サブウェイタイル、白い壁、モザイクタイル、アンダーカウンター洗面器、大理石の洗面台、白い床、開き戸のシャワー、グレーの洗面カウンター) の写真

Former closet converted to ensuite bathroom.
ニューオリンズにあるお手頃価格の中くらいなトラディショナルスタイルのおしゃれなバスルーム (浴槽なし) (サブウェイタイル、白いタイル、白い壁、モザイクタイル、ペデスタルシンク、人工大理石カウンター) の写真
ニューオリンズにあるお手頃価格の中くらいなトラディショナルスタイルのおしゃれなバスルーム (浴槽なし) (サブウェイタイル、白いタイル、白い壁、モザイクタイル、ペデスタルシンク、人工大理石カウンター) の写真

The detailed plans for this bathroom can be purchased here: https://www.changeyourbathroom.com/shop/sensational-spa-bathroom-plans/
Contemporary bathroom with mosaic marble on the floors, porcelain on the walls, no pulls on the vanity, mirrors with built in lighting, black counter top, complete rearranging of this floor plan.
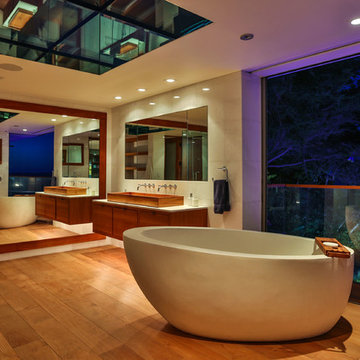
Modern master bathroom by Burdge Architects & Associates in Malibu, CA.
ロサンゼルスにあるコンテンポラリースタイルのおしゃれなマスターバスルーム (フラットパネル扉のキャビネット、茶色いキャビネット、置き型浴槽、白いタイル、セラミックタイル、白い壁、淡色無垢フローリング、横長型シンク、大理石の洗面台、茶色い床、白い洗面カウンター) の写真
ロサンゼルスにあるコンテンポラリースタイルのおしゃれなマスターバスルーム (フラットパネル扉のキャビネット、茶色いキャビネット、置き型浴槽、白いタイル、セラミックタイル、白い壁、淡色無垢フローリング、横長型シンク、大理石の洗面台、茶色い床、白い洗面カウンター) の写真

basement bath design and build in Leawood KS
カンザスシティにある高級な中くらいなトランジショナルスタイルのおしゃれなバスルーム (浴槽なし) (シェーカースタイル扉のキャビネット、中間色木目調キャビネット、アルコーブ型シャワー、分離型トイレ、白いタイル、セラミックタイル、緑の壁、モザイクタイル、アンダーカウンター洗面器、クオーツストーンの洗面台、白い床、引戸のシャワー、白い洗面カウンター、ニッチ、洗面台1つ、造り付け洗面台) の写真
カンザスシティにある高級な中くらいなトランジショナルスタイルのおしゃれなバスルーム (浴槽なし) (シェーカースタイル扉のキャビネット、中間色木目調キャビネット、アルコーブ型シャワー、分離型トイレ、白いタイル、セラミックタイル、緑の壁、モザイクタイル、アンダーカウンター洗面器、クオーツストーンの洗面台、白い床、引戸のシャワー、白い洗面カウンター、ニッチ、洗面台1つ、造り付け洗面台) の写真

ニューヨークにあるミッドセンチュリースタイルのおしゃれなバスルーム (浴槽なし) (中間色木目調キャビネット、コーナー設置型シャワー、青いタイル、白いタイル、サブウェイタイル、グレーの壁、横長型シンク、グレーの床、オープンシャワー、コンクリートの床、フラットパネル扉のキャビネット) の写真

Photo by Bret Gum
Wallpaper by Farrow & Ball
Vintage washstand converted to vanity with drop-in sink
Vintage medicine cabinets
Sconces by Rejuvenation
White small hex tile flooring
White wainscoting with green chair rail

オースティンにあるお手頃価格の中くらいなカントリー風のおしゃれなマスターバスルーム (白いキャビネット、バリアフリー、分離型トイレ、白いタイル、サブウェイタイル、白い壁、モザイクタイル、アンダーカウンター洗面器、大理石の洗面台、グレーの床、開き戸のシャワー、グレーの洗面カウンター、落し込みパネル扉のキャビネット) の写真
木目調の浴室・バスルーム (コンクリートの床、淡色無垢フローリング、モザイクタイル、白いタイル) の写真
1
