木目調の浴室・バスルーム (竹フローリング、コンクリートの床、テラコッタタイルの床) の写真
絞り込み:
資材コスト
並び替え:今日の人気順
写真 1〜20 枚目(全 138 枚)
1/5

Master Bath
他の地域にあるトラディショナルスタイルのおしゃれなマスターバスルーム (シェーカースタイル扉のキャビネット、茶色いキャビネット、バリアフリー、一体型トイレ 、白いタイル、磁器タイル、ベージュの壁、コンクリートの床、ベッセル式洗面器、クオーツストーンの洗面台、茶色い床、開き戸のシャワー、白い洗面カウンター、洗面台2つ、造り付け洗面台) の写真
他の地域にあるトラディショナルスタイルのおしゃれなマスターバスルーム (シェーカースタイル扉のキャビネット、茶色いキャビネット、バリアフリー、一体型トイレ 、白いタイル、磁器タイル、ベージュの壁、コンクリートの床、ベッセル式洗面器、クオーツストーンの洗面台、茶色い床、開き戸のシャワー、白い洗面カウンター、洗面台2つ、造り付け洗面台) の写真

ニューヨークにあるミッドセンチュリースタイルのおしゃれなバスルーム (浴槽なし) (中間色木目調キャビネット、コーナー設置型シャワー、青いタイル、白いタイル、サブウェイタイル、グレーの壁、横長型シンク、グレーの床、オープンシャワー、コンクリートの床、フラットパネル扉のキャビネット) の写真

ジーロングにある高級な中くらいなコンテンポラリースタイルのおしゃれなマスターバスルーム (中間色木目調キャビネット、白いタイル、セラミックタイル、テラコッタタイルの床、ベッセル式洗面器、クオーツストーンの洗面台、白い床、白い洗面カウンター、洗面台1つ、フローティング洗面台、フラットパネル扉のキャビネット) の写真

Marilyn Peryer Style House 2014
ローリーにある高級な中くらいなコンテンポラリースタイルのおしゃれなマスターバスルーム (ベッセル式洗面器、フラットパネル扉のキャビネット、淡色木目調キャビネット、木製洗面台、バリアフリー、分離型トイレ、黒いタイル、磁器タイル、黄色い壁、竹フローリング、黄色い床、開き戸のシャワー、黄色い洗面カウンター) の写真
ローリーにある高級な中くらいなコンテンポラリースタイルのおしゃれなマスターバスルーム (ベッセル式洗面器、フラットパネル扉のキャビネット、淡色木目調キャビネット、木製洗面台、バリアフリー、分離型トイレ、黒いタイル、磁器タイル、黄色い壁、竹フローリング、黄色い床、開き戸のシャワー、黄色い洗面カウンター) の写真

The Twin Peaks Passive House + ADU was designed and built to remain resilient in the face of natural disasters. Fortunately, the same great building strategies and design that provide resilience also provide a home that is incredibly comfortable and healthy while also visually stunning.
This home’s journey began with a desire to design and build a house that meets the rigorous standards of Passive House. Before beginning the design/ construction process, the homeowners had already spent countless hours researching ways to minimize their global climate change footprint. As with any Passive House, a large portion of this research was focused on building envelope design and construction. The wall assembly is combination of six inch Structurally Insulated Panels (SIPs) and 2x6 stick frame construction filled with blown in insulation. The roof assembly is a combination of twelve inch SIPs and 2x12 stick frame construction filled with batt insulation. The pairing of SIPs and traditional stick framing allowed for easy air sealing details and a continuous thermal break between the panels and the wall framing.
Beyond the building envelope, a number of other high performance strategies were used in constructing this home and ADU such as: battery storage of solar energy, ground source heat pump technology, Heat Recovery Ventilation, LED lighting, and heat pump water heating technology.
In addition to the time and energy spent on reaching Passivhaus Standards, thoughtful design and carefully chosen interior finishes coalesce at the Twin Peaks Passive House + ADU into stunning interiors with modern farmhouse appeal. The result is a graceful combination of innovation, durability, and aesthetics that will last for a century to come.
Despite the requirements of adhering to some of the most rigorous environmental standards in construction today, the homeowners chose to certify both their main home and their ADU to Passive House Standards. From a meticulously designed building envelope that tested at 0.62 ACH50, to the extensive solar array/ battery bank combination that allows designated circuits to function, uninterrupted for at least 48 hours, the Twin Peaks Passive House has a long list of high performance features that contributed to the completion of this arduous certification process. The ADU was also designed and built with these high standards in mind. Both homes have the same wall and roof assembly ,an HRV, and a Passive House Certified window and doors package. While the main home includes a ground source heat pump that warms both the radiant floors and domestic hot water tank, the more compact ADU is heated with a mini-split ductless heat pump. The end result is a home and ADU built to last, both of which are a testament to owners’ commitment to lessen their impact on the environment.
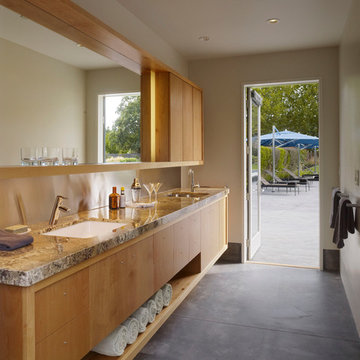
Matthew Millman
サンフランシスコにあるお手頃価格の小さなモダンスタイルのおしゃれなマスターバスルーム (アンダーカウンター洗面器、フラットパネル扉のキャビネット、中間色木目調キャビネット、コンクリートの床、ベージュの壁、グレーの床) の写真
サンフランシスコにあるお手頃価格の小さなモダンスタイルのおしゃれなマスターバスルーム (アンダーカウンター洗面器、フラットパネル扉のキャビネット、中間色木目調キャビネット、コンクリートの床、ベージュの壁、グレーの床) の写真
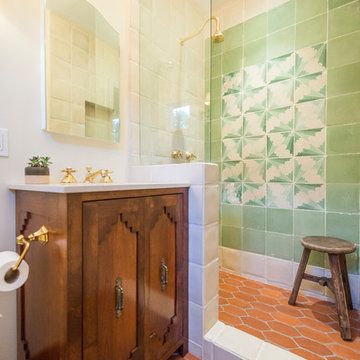
ロサンゼルスにあるサンタフェスタイルのおしゃれなバスルーム (浴槽なし) (中間色木目調キャビネット、アルコーブ型シャワー、緑のタイル、白い壁、テラコッタタイルの床、赤い床、オープンシャワー、白い洗面カウンター、落し込みパネル扉のキャビネット) の写真

Leigh Simpson
サセックスにあるコンテンポラリースタイルのおしゃれな浴室 (オープンシェルフ、中間色木目調キャビネット、和式浴槽、アルコーブ型シャワー、茶色い壁、コンクリートの床、一体型シンク、木製洗面台、オープンシャワー、ブラウンの洗面カウンター) の写真
サセックスにあるコンテンポラリースタイルのおしゃれな浴室 (オープンシェルフ、中間色木目調キャビネット、和式浴槽、アルコーブ型シャワー、茶色い壁、コンクリートの床、一体型シンク、木製洗面台、オープンシャワー、ブラウンの洗面カウンター) の写真

フェニックスにある中くらいなサンタフェスタイルのおしゃれなバスルーム (浴槽なし) (レイズドパネル扉のキャビネット、濃色木目調キャビネット、コーナー型浴槽、シャワー付き浴槽 、茶色いタイル、テラコッタタイル、白い壁、テラコッタタイルの床、ベッセル式洗面器、御影石の洗面台、オレンジの床、シャワーカーテン、ブラウンの洗面カウンター) の写真

Dan Settle Photography
アトランタにあるインダストリアルスタイルのおしゃれなマスターバスルーム (コンクリートの床、コンクリートの洗面台、グレーの洗面カウンター、フラットパネル扉のキャビネット、グレーのキャビネット、バリアフリー、茶色い壁、一体型シンク、グレーの床、オープンシャワー、コンクリートの壁) の写真
アトランタにあるインダストリアルスタイルのおしゃれなマスターバスルーム (コンクリートの床、コンクリートの洗面台、グレーの洗面カウンター、フラットパネル扉のキャビネット、グレーのキャビネット、バリアフリー、茶色い壁、一体型シンク、グレーの床、オープンシャワー、コンクリートの壁) の写真

パリにあるコンテンポラリースタイルのおしゃれな浴室 (中間色木目調キャビネット、白いタイル、グレーの壁、テラコッタタイルの床、ベッセル式洗面器、木製洗面台、赤い床、フラットパネル扉のキャビネット) の写真

A unique, bright and beautiful bathroom with texture and colour! The finishes in this space were selected to remind the owners of their previous overseas travels.

Rénovation d'un triplex de 70m² dans un Hôtel Particulier situé dans le Marais.
Le premier enjeu de ce projet était de retravailler et redéfinir l'usage de chacun des espaces de l'appartement. Le jeune couple souhaitait également pouvoir recevoir du monde tout en permettant à chacun de rester indépendant et garder son intimité.
Ainsi, chaque étage de ce triplex offre un grand volume dans lequel vient s'insérer un usage :
Au premier étage, l'espace nuit, avec chambre et salle d'eau attenante.
Au rez-de-chaussée, l'ancien séjour/cuisine devient une cuisine à part entière
En cours anglaise, l'ancienne chambre devient un salon avec une salle de bain attenante qui permet ainsi de recevoir aisément du monde.
Les volumes de cet appartement sont baignés d'une belle lumière naturelle qui a permis d'affirmer une palette de couleurs variée dans l'ensemble des pièces de vie.
Les couleurs intenses gagnent en profondeur en se confrontant à des matières plus nuancées comme le marbre qui confèrent une certaine sobriété aux espaces. Dans un jeu de variations permanentes, le clair-obscur révèle les contrastes de couleurs et de formes et confère à cet appartement une atmosphère à la fois douce et élégante.
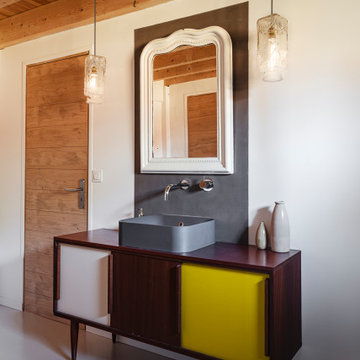
Stanislas Ledoux © 2019 Houzz
ボルドーにあるコンテンポラリースタイルのおしゃれな浴室 (濃色木目調キャビネット、白い壁、コンクリートの床、木製洗面台、グレーの床、ブラウンの洗面カウンター、フラットパネル扉のキャビネット) の写真
ボルドーにあるコンテンポラリースタイルのおしゃれな浴室 (濃色木目調キャビネット、白い壁、コンクリートの床、木製洗面台、グレーの床、ブラウンの洗面カウンター、フラットパネル扉のキャビネット) の写真
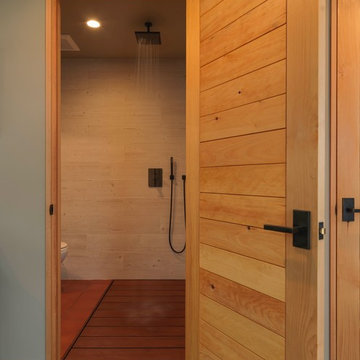
Susan Teare
バーリントンにある中くらいなラスティックスタイルのおしゃれな浴室 (バリアフリー、緑の壁、テラコッタタイルの床、壁付け型シンク、ベージュのタイル、磁器タイル、オープンシャワー) の写真
バーリントンにある中くらいなラスティックスタイルのおしゃれな浴室 (バリアフリー、緑の壁、テラコッタタイルの床、壁付け型シンク、ベージュのタイル、磁器タイル、オープンシャワー) の写真
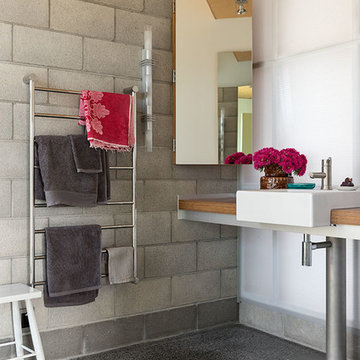
ハミルトンにある高級な広いインダストリアルスタイルのおしゃれな浴室 (白い壁、コンクリートの床、木製洗面台、ブラウンの洗面カウンター、ベッセル式洗面器、グレーの床) の写真
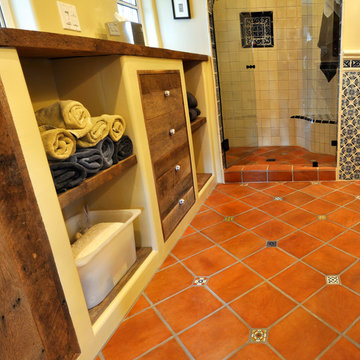
Rustic Spanish bathroom remodel, full of beautiful details. Blue wall tiles and Spanish floor tiles complement the rustic wood cabinets and black fixtures.
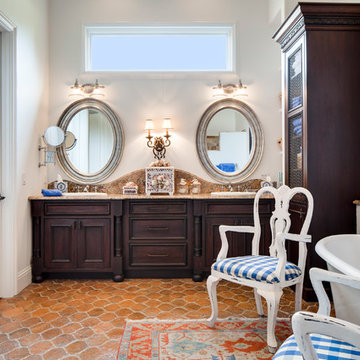
Rick Bethem Photography
マイアミにある地中海スタイルのおしゃれなマスターバスルーム (オーバーカウンターシンク、濃色木目調キャビネット、白い壁、テラコッタタイルの床、落し込みパネル扉のキャビネット) の写真
マイアミにある地中海スタイルのおしゃれなマスターバスルーム (オーバーカウンターシンク、濃色木目調キャビネット、白い壁、テラコッタタイルの床、落し込みパネル扉のキャビネット) の写真

マドリードにあるお手頃価格の中くらいなエクレクティックスタイルのおしゃれなマスターバスルーム (ベッセル式洗面器、ベージュのキャビネット、木製洗面台、猫足バスタブ、マルチカラーのタイル、モザイクタイル、シャワー付き浴槽 、マルチカラーの壁、コンクリートの床、落し込みパネル扉のキャビネット) の写真
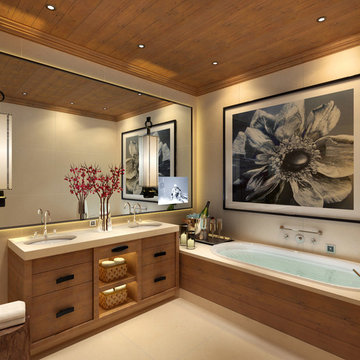
Kunden havde ønske om at kunne se fjernsyn fra sit badekar, hvilket var vanskeligt pga. det store spejl. Vi løste opgaven ved at integrere skærmen i spejlet på en måde hvor skærmen er usynlig når det ikke er tændt.
木目調の浴室・バスルーム (竹フローリング、コンクリートの床、テラコッタタイルの床) の写真
1