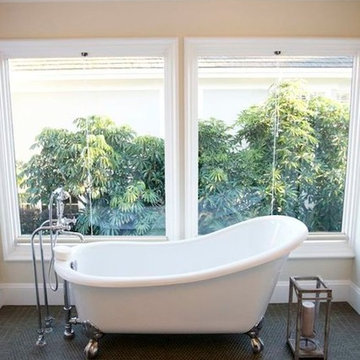白い浴室・バスルーム (モザイクタイル、黄色い壁) の写真
絞り込み:
資材コスト
並び替え:今日の人気順
写真 1〜20 枚目(全 33 枚)
1/4

© Paul Finkel Photography
オースティンにあるラグジュアリーな広いトラディショナルスタイルのおしゃれなマスターバスルーム (モザイクタイル、ペデスタルシンク、白いタイル、黄色い壁、モザイクタイル) の写真
オースティンにあるラグジュアリーな広いトラディショナルスタイルのおしゃれなマスターバスルーム (モザイクタイル、ペデスタルシンク、白いタイル、黄色い壁、モザイクタイル) の写真
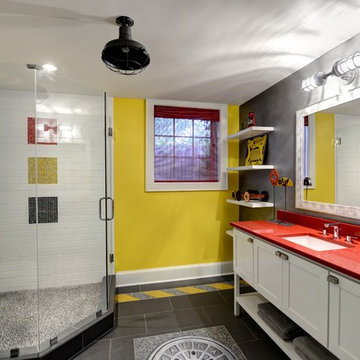
Designed a bathroom as part of a full basement build-out. I was asked by the client to incorporate some yellow/black street tiles and a manhole tile. I created a bathroom that simulated being outside on a road and the glass tile in the shower represent a stop light.

シドニーにある高級な中くらいなコンテンポラリースタイルのおしゃれなマスターバスルーム (濃色木目調キャビネット、コーナー型浴槽、コーナー設置型シャワー、黄色いタイル、モザイクタイル、黄色い壁、磁器タイルの床、ベッセル式洗面器、人工大理石カウンター、グレーの床、開き戸のシャワー、ベージュのカウンター、ニッチ、洗面台2つ、フローティング洗面台、フラットパネル扉のキャビネット) の写真
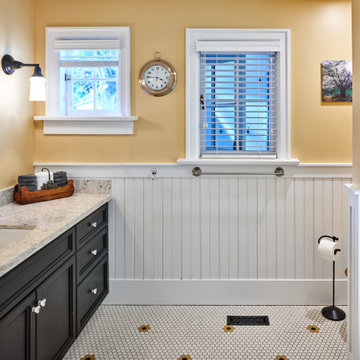
バンクーバーにある高級な中くらいなトランジショナルスタイルのおしゃれなバスルーム (浴槽なし) (アルコーブ型浴槽、シャワー付き浴槽 、分離型トイレ、モザイクタイル、黄色い壁、モザイクタイル、アンダーカウンター洗面器、クオーツストーンの洗面台、マルチカラーの床、シャワーカーテン、ベージュのカウンター、洗面台1つ、造り付け洗面台、羽目板の壁、落し込みパネル扉のキャビネット、黒いキャビネット) の写真
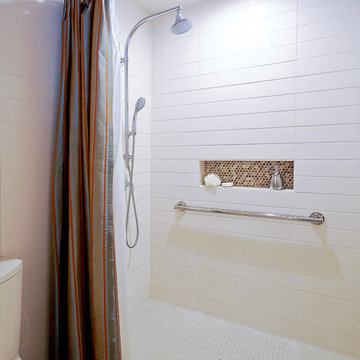
2nd Place
Specialty Design
Anne Kellett, ASID
A Kinder Space
サンディエゴにあるお手頃価格の中くらいなコンテンポラリースタイルのおしゃれなマスターバスルーム (アンダーカウンター洗面器、淡色木目調キャビネット、クオーツストーンの洗面台、バリアフリー、一体型トイレ 、茶色いタイル、モザイクタイル、黄色い壁、磁器タイルの床) の写真
サンディエゴにあるお手頃価格の中くらいなコンテンポラリースタイルのおしゃれなマスターバスルーム (アンダーカウンター洗面器、淡色木目調キャビネット、クオーツストーンの洗面台、バリアフリー、一体型トイレ 、茶色いタイル、モザイクタイル、黄色い壁、磁器タイルの床) の写真
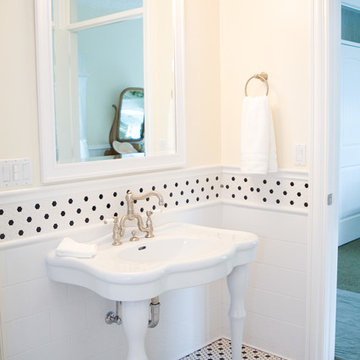
ソルトレイクシティにある中くらいなカントリー風のおしゃれなバスルーム (浴槽なし) (大理石の洗面台、アルコーブ型シャワー、ペデスタルシンク、モノトーンのタイル、モザイクタイル、黄色い壁、モザイクタイル) の写真
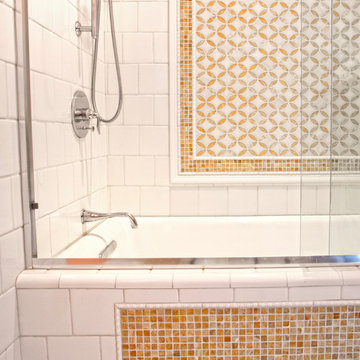
Yellow and White Bathroom
ロサンゼルスにある高級な中くらいなトランジショナルスタイルのおしゃれな浴室 (黄色い壁、大理石の床、アンダーカウンター洗面器、落し込みパネル扉のキャビネット、白いキャビネット、オニキスの洗面台、ドロップイン型浴槽、シャワー付き浴槽 、分離型トイレ、白いタイル、モザイクタイル) の写真
ロサンゼルスにある高級な中くらいなトランジショナルスタイルのおしゃれな浴室 (黄色い壁、大理石の床、アンダーカウンター洗面器、落し込みパネル扉のキャビネット、白いキャビネット、オニキスの洗面台、ドロップイン型浴槽、シャワー付き浴槽 、分離型トイレ、白いタイル、モザイクタイル) の写真
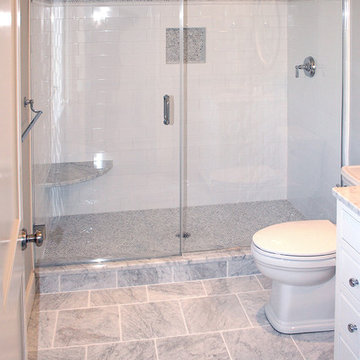
Shower features studs polished bianco carrara mosaic border, floor and niche. Walls are 4"x8" white subway tiles.
Bathroom floor - 12" x 12" Bianco Carrara set in a staggered pattern.
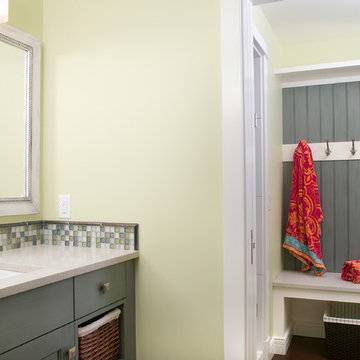
Forget just one room with a view—Lochley has almost an entire house dedicated to capturing nature’s best views and vistas. Make the most of a waterside or lakefront lot in this economical yet elegant floor plan, which was tailored to fit a narrow lot and has more than 1,600 square feet of main floor living space as well as almost as much on its upper and lower levels. A dovecote over the garage, multiple peaks and interesting roof lines greet guests at the street side, where a pergola over the front door provides a warm welcome and fitting intro to the interesting design. Other exterior features include trusses and transoms over multiple windows, siding, shutters and stone accents throughout the home’s three stories. The water side includes a lower-level walkout, a lower patio, an upper enclosed porch and walls of windows, all designed to take full advantage of the sun-filled site. The floor plan is all about relaxation – the kitchen includes an oversized island designed for gathering family and friends, a u-shaped butler’s pantry with a convenient second sink, while the nearby great room has built-ins and a central natural fireplace. Distinctive details include decorative wood beams in the living and kitchen areas, a dining area with sloped ceiling and decorative trusses and built-in window seat, and another window seat with built-in storage in the den, perfect for relaxing or using as a home office. A first-floor laundry and space for future elevator make it as convenient as attractive. Upstairs, an additional 1,200 square feet of living space include a master bedroom suite with a sloped 13-foot ceiling with decorative trusses and a corner natural fireplace, a master bath with two sinks and a large walk-in closet with built-in bench near the window. Also included is are two additional bedrooms and access to a third-floor loft, which could functions as a third bedroom if needed. Two more bedrooms with walk-in closets and a bath are found in the 1,300-square foot lower level, which also includes a secondary kitchen with bar, a fitness room overlooking the lake, a recreation/family room with built-in TV and a wine bar perfect for toasting the beautiful view beyond.
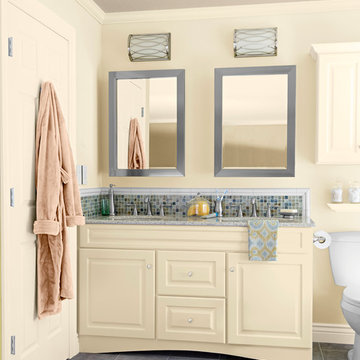
For a space that calms, cool tones are the way to go. These shades draw in the colors of the ocean and sky to create a peaceful indoor atmosphere.
シャーロットにある中くらいなトランジショナルスタイルのおしゃれなマスターバスルーム (アンダーカウンター洗面器、レイズドパネル扉のキャビネット、黄色いキャビネット、御影石の洗面台、分離型トイレ、マルチカラーのタイル、モザイクタイル、黄色い壁、セラミックタイルの床) の写真
シャーロットにある中くらいなトランジショナルスタイルのおしゃれなマスターバスルーム (アンダーカウンター洗面器、レイズドパネル扉のキャビネット、黄色いキャビネット、御影石の洗面台、分離型トイレ、マルチカラーのタイル、モザイクタイル、黄色い壁、セラミックタイルの床) の写真
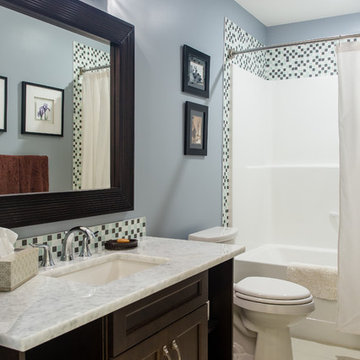
I. Hennes Photography
カルガリーにあるお手頃価格の中くらいなトラディショナルスタイルのおしゃれな子供用バスルーム (シェーカースタイル扉のキャビネット、グレーのキャビネット、置き型浴槽、コーナー設置型シャワー、一体型トイレ 、マルチカラーのタイル、モザイクタイル、黄色い壁、セラミックタイルの床、オーバーカウンターシンク、大理石の洗面台) の写真
カルガリーにあるお手頃価格の中くらいなトラディショナルスタイルのおしゃれな子供用バスルーム (シェーカースタイル扉のキャビネット、グレーのキャビネット、置き型浴槽、コーナー設置型シャワー、一体型トイレ 、マルチカラーのタイル、モザイクタイル、黄色い壁、セラミックタイルの床、オーバーカウンターシンク、大理石の洗面台) の写真
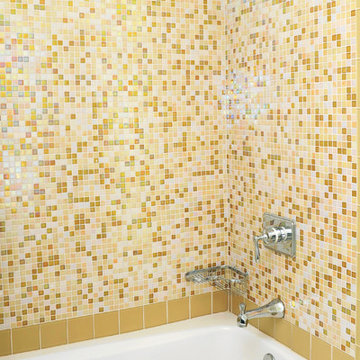
A&E Construction
フィラデルフィアにあるお手頃価格のトラディショナルスタイルのおしゃれなマスターバスルーム (アルコーブ型浴槽、シャワー付き浴槽 、黄色いタイル、モザイクタイル、黄色い壁) の写真
フィラデルフィアにあるお手頃価格のトラディショナルスタイルのおしゃれなマスターバスルーム (アルコーブ型浴槽、シャワー付き浴槽 、黄色いタイル、モザイクタイル、黄色い壁) の写真
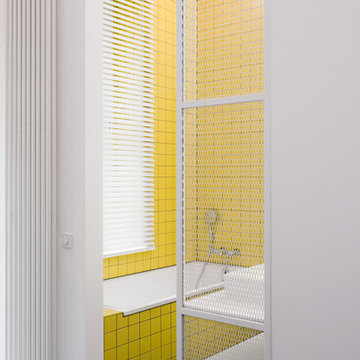
Michael Mann
ベルリンにある小さなコンテンポラリースタイルのおしゃれなマスターバスルーム (オープンシェルフ、白いキャビネット、ドロップイン型浴槽、シャワー付き浴槽 、黄色いタイル、モザイクタイル、黄色い壁、コンクリートの床、ベッセル式洗面器、グレーの床) の写真
ベルリンにある小さなコンテンポラリースタイルのおしゃれなマスターバスルーム (オープンシェルフ、白いキャビネット、ドロップイン型浴槽、シャワー付き浴槽 、黄色いタイル、モザイクタイル、黄色い壁、コンクリートの床、ベッセル式洗面器、グレーの床) の写真
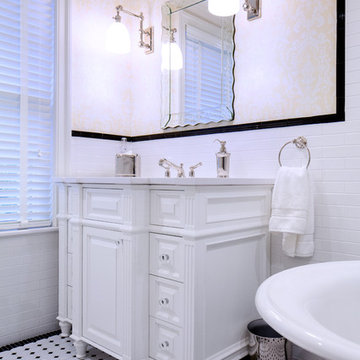
Photo Credits: Jason Taylor
ニューヨークにある巨大なトラディショナルスタイルのおしゃれなバスルーム (浴槽なし) (家具調キャビネット、白いキャビネット、置き型浴槽、白いタイル、モザイクタイル、黄色い壁、モザイクタイル、アンダーカウンター洗面器、御影石の洗面台、マルチカラーの床、白い洗面カウンター) の写真
ニューヨークにある巨大なトラディショナルスタイルのおしゃれなバスルーム (浴槽なし) (家具調キャビネット、白いキャビネット、置き型浴槽、白いタイル、モザイクタイル、黄色い壁、モザイクタイル、アンダーカウンター洗面器、御影石の洗面台、マルチカラーの床、白い洗面カウンター) の写真
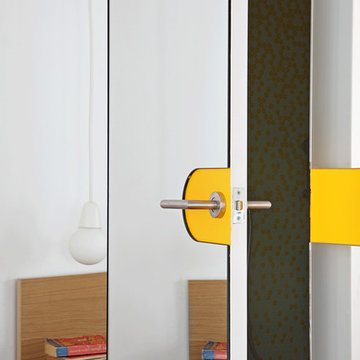
MIEL ARQUITECTOS
Para el toque de color, MIel arquitectos apostó por un revestimiento en forma de mosaico en paredes y suelo del baño. Mosaico hexagonal en tono amarillo/verde.
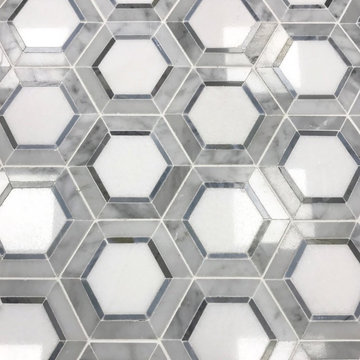
This new hexagon with 3 colors is sure to bring your home to the next level. Moonstone, Carrara, and Thassos work so well together to give you a little bit of color that will not be overwhelming.
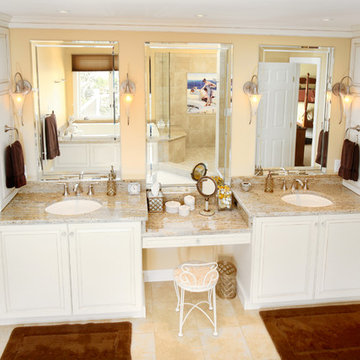
他の地域にある中くらいなトラディショナルスタイルのおしゃれなマスターバスルーム (シェーカースタイル扉のキャビネット、白いキャビネット、ベージュのタイル、モザイクタイル、黄色い壁、磁器タイルの床、アンダーカウンター洗面器、御影石の洗面台) の写真
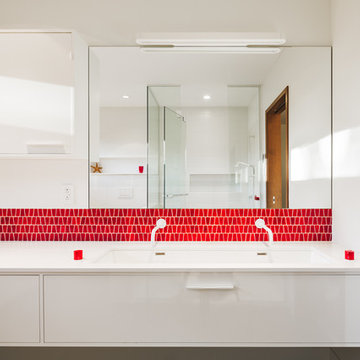
White secondary bathroom with cherry accents _ glazed shower with mosaic walls _ white faucet and red controls _ imposing mirror lightened by a round shaped and sleek fixture _ Salle de bain secondaire blanche avec des accents cerise _ douche vitrée avec murs de mosaïque blanche _ robinetterie blanche avec poignées rouges _ imposant miroir éclairé par un luminaire aux formes arrondies et épurées
photo: Ulysse B. Lemerise Architectes: Dufour Ducharme architectes Design: Paule Bourbonnais de reference design Ébénisterie: Rénovation Design C.B.
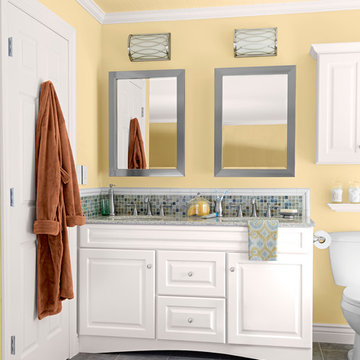
Adding a big, bold dose of color to a room creates excitement. To get just the right amount of pop, start with a neutral base. Then add a few bright accessories—or an accent wall—to deliver the color you crave.
白い浴室・バスルーム (モザイクタイル、黄色い壁) の写真
1
