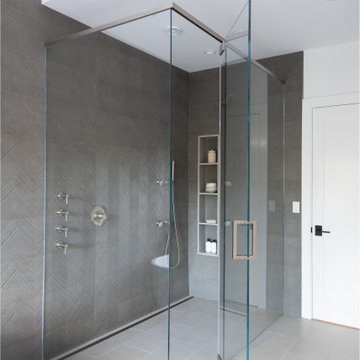白い浴室・バスルーム (黒いタイル、フローティング洗面台) の写真
絞り込み:
資材コスト
並び替え:今日の人気順
写真 1〜20 枚目(全 177 枚)
1/4

サンフランシスコにある高級な中くらいなコンテンポラリースタイルのおしゃれなマスターバスルーム (フラットパネル扉のキャビネット、淡色木目調キャビネット、黒いタイル、モザイクタイル、白い壁、アンダーカウンター洗面器、黒い床、白い洗面カウンター、フローティング洗面台) の写真

アトランタにある高級な広いコンテンポラリースタイルのおしゃれなマスターバスルーム (フラットパネル扉のキャビネット、淡色木目調キャビネット、置き型浴槽、オープン型シャワー、壁掛け式トイレ、黒いタイル、トラバーチンタイル、白い壁、大理石の床、ベッセル式洗面器、大理石の洗面台、グレーの床、開き戸のシャワー、白い洗面カウンター、シャワーベンチ、洗面台2つ、フローティング洗面台) の写真
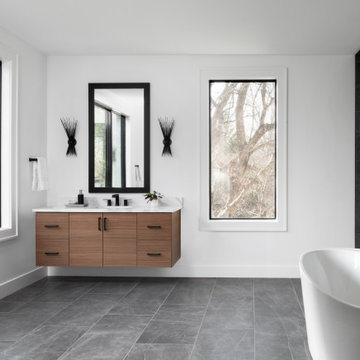
Photo credit Stylish Productions
ワシントンD.C.にあるモダンスタイルのおしゃれなマスターバスルーム (フラットパネル扉のキャビネット、中間色木目調キャビネット、置き型浴槽、バリアフリー、磁器タイル、白い壁、磁器タイルの床、アンダーカウンター洗面器、クオーツストーンの洗面台、開き戸のシャワー、白い洗面カウンター、シャワーベンチ、洗面台1つ、フローティング洗面台、黒いタイル、黒い床) の写真
ワシントンD.C.にあるモダンスタイルのおしゃれなマスターバスルーム (フラットパネル扉のキャビネット、中間色木目調キャビネット、置き型浴槽、バリアフリー、磁器タイル、白い壁、磁器タイルの床、アンダーカウンター洗面器、クオーツストーンの洗面台、開き戸のシャワー、白い洗面カウンター、シャワーベンチ、洗面台1つ、フローティング洗面台、黒いタイル、黒い床) の写真

This project was a complete gut remodel of the owner's childhood home. They demolished it and rebuilt it as a brand-new two-story home to house both her retired parents in an attached ADU in-law unit, as well as her own family of six. Though there is a fire door separating the ADU from the main house, it is often left open to create a truly multi-generational home. For the design of the home, the owner's one request was to create something timeless, and we aimed to honor that.
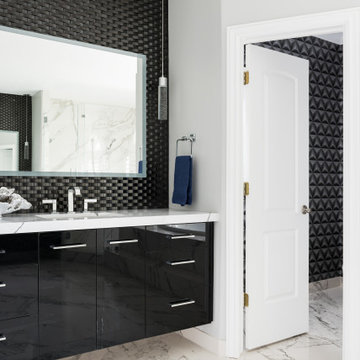
ソルトレイクシティにあるお手頃価格の広いコンテンポラリースタイルのおしゃれなマスターバスルーム (フラットパネル扉のキャビネット、黒いキャビネット、洗面台1つ、フローティング洗面台、黒いタイル、グレーの壁、アンダーカウンター洗面器、グレーの床、白い洗面カウンター) の写真

ダラスにある広いトランジショナルスタイルのおしゃれなバスルーム (浴槽なし) (シェーカースタイル扉のキャビネット、淡色木目調キャビネット、アルコーブ型シャワー、分離型トイレ、黒いタイル、磁器タイル、白い壁、磁器タイルの床、アンダーカウンター洗面器、グレーの床、開き戸のシャワー、白い洗面カウンター、洗面台1つ、フローティング洗面台) の写真
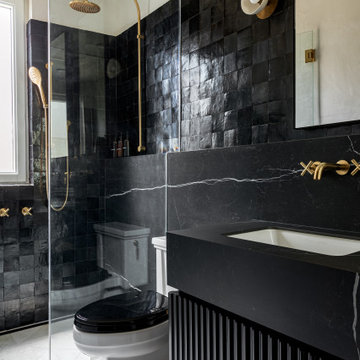
ニューヨークにあるトランジショナルスタイルのおしゃれな浴室 (黒いキャビネット、アルコーブ型シャワー、黒いタイル、白い壁、アンダーカウンター洗面器、グレーの床、オープンシャワー、黒い洗面カウンター、洗面台1つ、フローティング洗面台、フラットパネル扉のキャビネット) の写真

Transformer la maison où l'on a grandi
Voilà un projet de rénovation un peu particulier. Il nous a été confié par Cyril qui a grandi avec sa famille dans ce joli 50 m².
Aujourd'hui, ce bien lui appartient et il souhaitait se le réapproprier en rénovant chaque pièce. Coup de cœur pour la cuisine ouverte et sa petite verrière et la salle de bain black & white

Ванная комната для детей, с двумя раковинами, большой душевой и ванной.
モスクワにあるお手頃価格の中くらいなコンテンポラリースタイルのおしゃれな子供用バスルーム (フラットパネル扉のキャビネット、中間色木目調キャビネット、アルコーブ型浴槽、アルコーブ型シャワー、壁掛け式トイレ、黒いタイル、磁器タイル、グレーの壁、磁器タイルの床、ベッセル式洗面器、人工大理石カウンター、マルチカラーの床、シャワーカーテン、白い洗面カウンター、トイレ室、洗面台2つ、フローティング洗面台) の写真
モスクワにあるお手頃価格の中くらいなコンテンポラリースタイルのおしゃれな子供用バスルーム (フラットパネル扉のキャビネット、中間色木目調キャビネット、アルコーブ型浴槽、アルコーブ型シャワー、壁掛け式トイレ、黒いタイル、磁器タイル、グレーの壁、磁器タイルの床、ベッセル式洗面器、人工大理石カウンター、マルチカラーの床、シャワーカーテン、白い洗面カウンター、トイレ室、洗面台2つ、フローティング洗面台) の写真
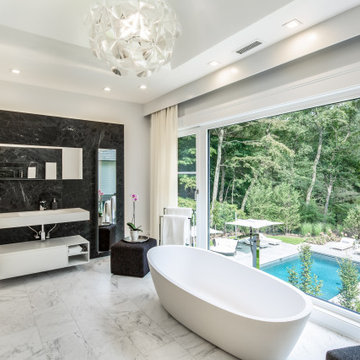
ニューヨークにあるコンテンポラリースタイルのおしゃれな浴室 (フラットパネル扉のキャビネット、白いキャビネット、置き型浴槽、黒いタイル、白い壁、一体型シンク、マルチカラーの床、白い洗面カウンター、洗面台1つ、フローティング洗面台、折り上げ天井) の写真
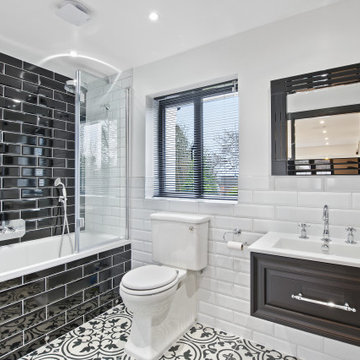
This stunning bathroom retains the black & white motif with a choice of Victorian floor tiles, with white rectangular wall tiles behind the bespoke vanity unit and toilet. For the bath, black rectangular tiles have been chosen.
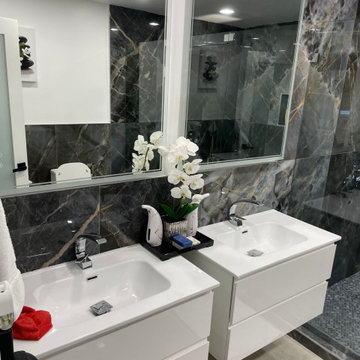
マイアミにあるおしゃれなマスターバスルーム (白いキャビネット、ダブルシャワー、一体型トイレ 、黒いタイル、磁器タイルの床、オーバーカウンターシンク、珪岩の洗面台、ベージュの床、開き戸のシャワー、白い洗面カウンター、ニッチ、洗面台2つ、フローティング洗面台) の写真
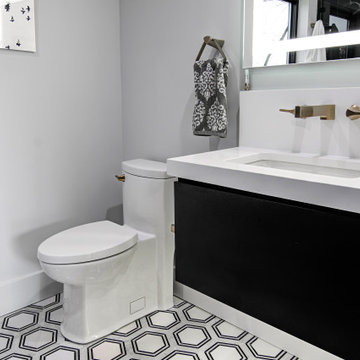
Single black floating vanity with white quartz countertop, LED mirror, black and white porcelain tiles on the floor, black porcelain tiles for the shower walls.

チャールストンにあるトランジショナルスタイルのおしゃれなマスターバスルーム (中間色木目調キャビネット、置き型浴槽、黒いタイル、大理石タイル、大理石の床、ベッセル式洗面器、クオーツストーンの洗面台、白い床、開き戸のシャワー、白い洗面カウンター、フローティング洗面台、フラットパネル扉のキャビネット) の写真
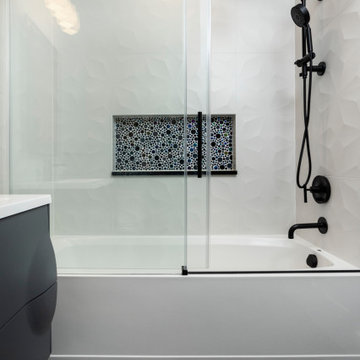
A space perfect for relaxation—that's the ambiance this recent Evanston bathroom remodeling creates.
The walls painted in lazy gray provide a serene backdrop while the metallic mosaic black tiles in the niche above the shower bath deliver a striking feel. The white matte ceramic tiles on the shower wall provide a perfect balance to the boldness of the metallic mosaic black tiles in the niche.
The 30-inch bathroom vanity in Light Gray finishing contributes to an upgraded sense of style. Dark and bold black tiles bring an industrial edge to the bathroom flooring. The oxidized metal look and matte finish enhance the contemporary quality of these porcelain tiles, creating depth and dimension that captivate the eye.
To complete the look, the vanity lighting gives off a custom feel with its trio of faceted shades and minimalist form. The matte black bathroom accessories serve as the perfect finishing touch, solidifying the overall design with a harmonious blend of style and practicality.
Project designed by Chi Renovation & Design, a renowned renovation firm based in Skokie. We specialize in general contracting, kitchen and bath remodeling, and design & build services. We cater to the entire Chicago area and its surrounding suburbs, with emphasis on the North Side and North Shore regions. You'll find our work from the Loop through Lincoln Park, Skokie, Evanston, Wilmette, and all the way up to Lake Forest.
For more info about Chi Renovation & Design, click here: https://www.chirenovation.com/

Sprawling Estate with outdoor living on main level and master balcony.
3 Fireplaces.
4 Car Garage - 2 car attached to house, 2 car detached with work area and bathroom and glass garage doors
Billiards Room.
Cozy Den.
Large Laundry.
Tree lined canopy of mature trees driveway.
.
.
.
#texasmodern #texashomes #contemporary #oakpointhomes #littleelmhomes #oakpointbuilder #modernbuilder #custombuilder #builder #customhome #texasbuilder #salcedohomes #builtbysalcedo #texasmodern #dreamdesignbuild #foreverhome #dreamhome #gatesatwatersedge
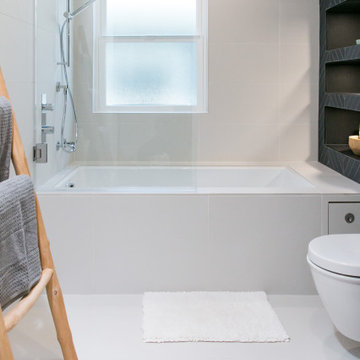
シアトルにあるコンテンポラリースタイルのおしゃれな浴室 (淡色木目調キャビネット、アルコーブ型浴槽、シャワー付き浴槽 、壁掛け式トイレ、黒いタイル、磁器タイル、黒い壁、磁器タイルの床、横長型シンク、クオーツストーンの洗面台、白い床、開き戸のシャワー、白い洗面カウンター、洗面台2つ、フローティング洗面台) の写真
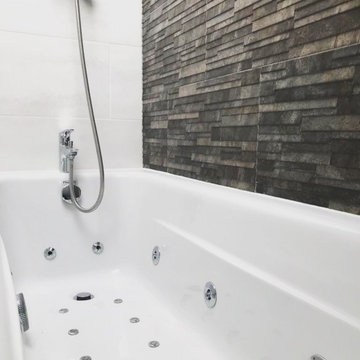
Smaller Spaces doesn't equate to lack of luxury! Our client wanted a relaxing space to view the stars and enjoy the Jets of a jacuzzi bath. With the slanting ceiling space was tight but we achieve this bright and modern look.
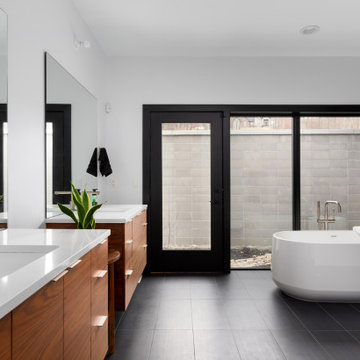
セントルイスにある高級な広いミッドセンチュリースタイルのおしゃれなマスターバスルーム (フラットパネル扉のキャビネット、中間色木目調キャビネット、置き型浴槽、オープン型シャワー、一体型トイレ 、黒いタイル、セラミックタイル、白い壁、セラミックタイルの床、アンダーカウンター洗面器、クオーツストーンの洗面台、黒い床、開き戸のシャワー、白い洗面カウンター、洗面台2つ、フローティング洗面台) の写真
白い浴室・バスルーム (黒いタイル、フローティング洗面台) の写真
1
