白い浴室・バスルーム (クッションフロア、セメントタイル、石タイル) の写真
絞り込み:
資材コスト
並び替え:今日の人気順
写真 1〜20 枚目(全 55 枚)
1/5
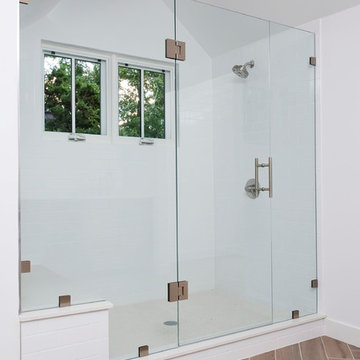
デンバーにある広いトランジショナルスタイルのおしゃれなマスターバスルーム (フラットパネル扉のキャビネット、濃色木目調キャビネット、置き型浴槽、アルコーブ型シャワー、青いタイル、グレーのタイル、セメントタイル、白い壁、クッションフロア、アンダーカウンター洗面器、クオーツストーンの洗面台、茶色い床、開き戸のシャワー) の写真
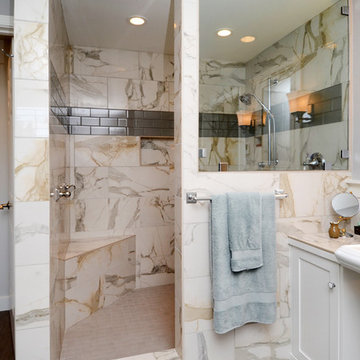
Jeffrey Copland
シアトルにあるお手頃価格の広いコンテンポラリースタイルのおしゃれなマスターバスルーム (シェーカースタイル扉のキャビネット、白いキャビネット、コーナー設置型シャワー、ベージュのタイル、グレーのタイル、石タイル、マルチカラーの壁、クッションフロア、ベッセル式洗面器、大理石の洗面台、オープンシャワー) の写真
シアトルにあるお手頃価格の広いコンテンポラリースタイルのおしゃれなマスターバスルーム (シェーカースタイル扉のキャビネット、白いキャビネット、コーナー設置型シャワー、ベージュのタイル、グレーのタイル、石タイル、マルチカラーの壁、クッションフロア、ベッセル式洗面器、大理石の洗面台、オープンシャワー) の写真
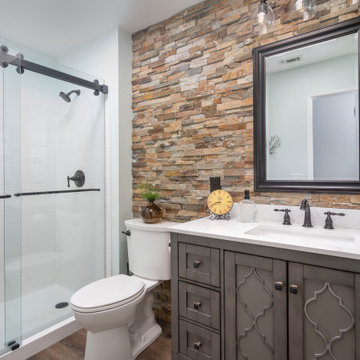
Hall Bathroom adding Bestbath shower unit, vanity & stone wall
ロサンゼルスにあるお手頃価格の中くらいなトランジショナルスタイルのおしゃれなバスルーム (浴槽なし) (シェーカースタイル扉のキャビネット、グレーのキャビネット、アルコーブ型シャワー、分離型トイレ、マルチカラーのタイル、石タイル、白い壁、クッションフロア、アンダーカウンター洗面器、大理石の洗面台、茶色い床、引戸のシャワー、白い洗面カウンター、洗面台1つ、独立型洗面台) の写真
ロサンゼルスにあるお手頃価格の中くらいなトランジショナルスタイルのおしゃれなバスルーム (浴槽なし) (シェーカースタイル扉のキャビネット、グレーのキャビネット、アルコーブ型シャワー、分離型トイレ、マルチカラーのタイル、石タイル、白い壁、クッションフロア、アンダーカウンター洗面器、大理石の洗面台、茶色い床、引戸のシャワー、白い洗面カウンター、洗面台1つ、独立型洗面台) の写真
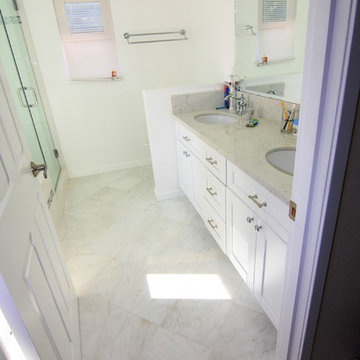
White master bathroom with double sink for his and hers feel. The window really brings out the color with the natural light.
ロサンゼルスにあるお手頃価格の中くらいなモダンスタイルのおしゃれなマスターバスルーム (オーバーカウンターシンク、落し込みパネル扉のキャビネット、白いキャビネット、クオーツストーンの洗面台、コーナー型浴槽、コーナー設置型シャワー、一体型トイレ 、白いタイル、石タイル、白い壁、クッションフロア) の写真
ロサンゼルスにあるお手頃価格の中くらいなモダンスタイルのおしゃれなマスターバスルーム (オーバーカウンターシンク、落し込みパネル扉のキャビネット、白いキャビネット、クオーツストーンの洗面台、コーナー型浴槽、コーナー設置型シャワー、一体型トイレ 、白いタイル、石タイル、白い壁、クッションフロア) の写真
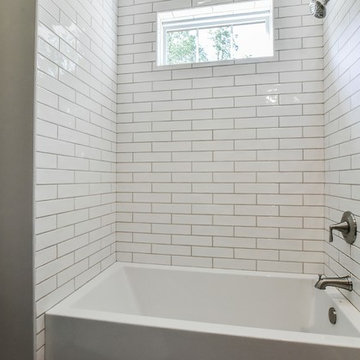
Wonderful modern farmhouse style home. All one level living with a bonus room above the garage. 10 ft ceilings throughout. Incredible open floor plan with fireplace. Spacious kitchen with large pantry. Laundry room fit for a queen with cabinets galore. Tray ceiling in the master suite with lighting and a custom barn door made with reclaimed Barnwood. A spa-like master bath with a free-standing tub and large tiled shower and a closet large enough for the entire family.
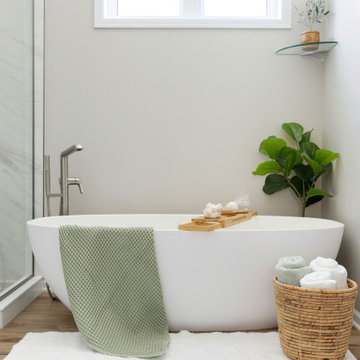
This gorgeous owner’s bath suite was transformed into a luxe retreat, complete with an inviting soaking tub with a floor-mounted tub spout that makes you feel like you’re next to a waterfall. The stale, dark vibe of this 1980s bathroom has been replaced with a modern, crisp aesthetic featuring white wood cabinets set against soft neutral gray walls, contemporary brushed nickel finishes and beautiful LVP plank flooring in warm woods tones.
Photos by Spacecrafting Photography
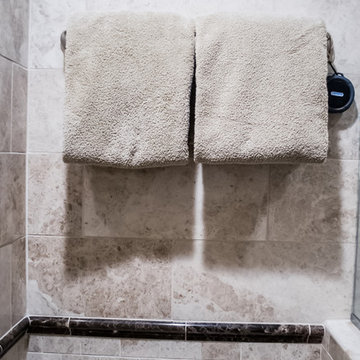
Brenda Eckhardt Photography
他の地域にあるお手頃価格の中くらいなモダンスタイルのおしゃれなバスルーム (浴槽なし) (濃色木目調キャビネット、バリアフリー、ベージュのタイル、ベージュの壁、クッションフロア、人工大理石カウンター、レイズドパネル扉のキャビネット、分離型トイレ、石タイル、アンダーカウンター洗面器) の写真
他の地域にあるお手頃価格の中くらいなモダンスタイルのおしゃれなバスルーム (浴槽なし) (濃色木目調キャビネット、バリアフリー、ベージュのタイル、ベージュの壁、クッションフロア、人工大理石カウンター、レイズドパネル扉のキャビネット、分離型トイレ、石タイル、アンダーカウンター洗面器) の写真
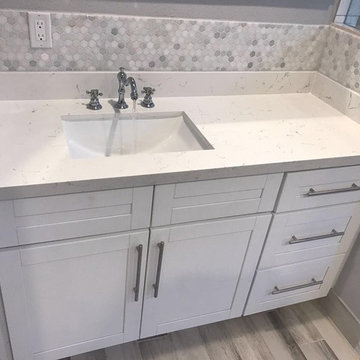
This show stopper, Houston Heights, impressive master bath proves just how much you can do when your space is limited. Universal Gray Sherwin Williams was used throughout the house. White shaker cabinetry with 10" chrome cabinet handles. Venatino Quartz was used to give a bit of warmth. Vintage and chrome 3 piece faucets with square undermount sinks and crystal lighting to give this place a bit of shimmer.
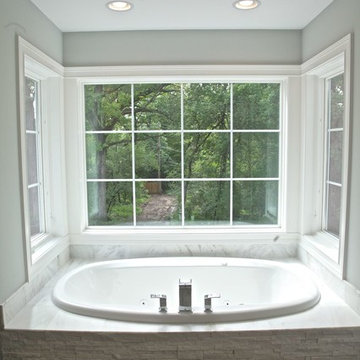
シカゴにある高級な中くらいなコンテンポラリースタイルのおしゃれなマスターバスルーム (シェーカースタイル扉のキャビネット、濃色木目調キャビネット、ドロップイン型浴槽、アルコーブ型シャワー、ベージュのタイル、石タイル、青い壁、クッションフロア、アンダーカウンター洗面器、大理石の洗面台) の写真
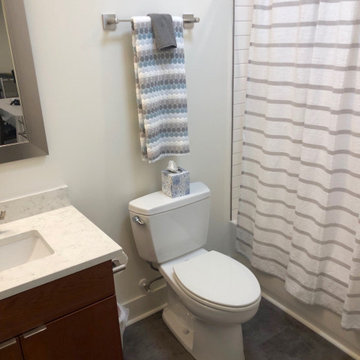
Simple yet elegant!.... a full bath was incorporated into the project....
ローリーにあるお手頃価格の小さなミッドセンチュリースタイルのおしゃれな浴室 (濃色木目調キャビネット、分離型トイレ、ベージュのタイル、セメントタイル、ベージュの壁、クッションフロア、アンダーカウンター洗面器、クオーツストーンの洗面台、グレーの床、ベージュのカウンター) の写真
ローリーにあるお手頃価格の小さなミッドセンチュリースタイルのおしゃれな浴室 (濃色木目調キャビネット、分離型トイレ、ベージュのタイル、セメントタイル、ベージュの壁、クッションフロア、アンダーカウンター洗面器、クオーツストーンの洗面台、グレーの床、ベージュのカウンター) の写真
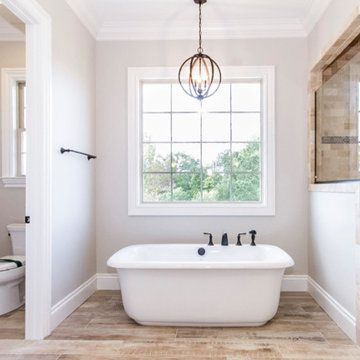
他の地域にある高級な広いトランジショナルスタイルのおしゃれなマスターバスルーム (置き型浴槽、アルコーブ型シャワー、分離型トイレ、ベージュのタイル、石タイル、ベージュの壁、クッションフロア、ベージュの床、開き戸のシャワー) の写真
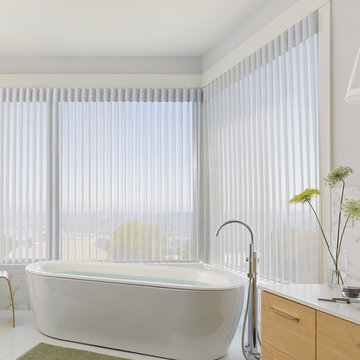
ニューヨークにあるお手頃価格の広いコンテンポラリースタイルのおしゃれなマスターバスルーム (フラットパネル扉のキャビネット、淡色木目調キャビネット、置き型浴槽、石タイル、白い壁、クッションフロア、アンダーカウンター洗面器、人工大理石カウンター) の写真
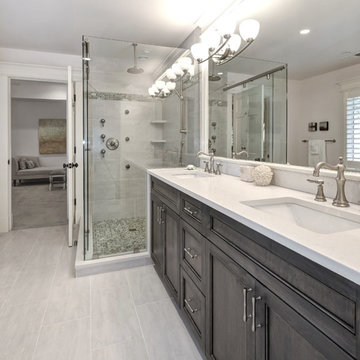
William Quarles
チャールストンにある高級な広いビーチスタイルのおしゃれなマスターバスルーム (アンダーカウンター洗面器、落し込みパネル扉のキャビネット、グレーのキャビネット、コーナー設置型シャワー、グレーのタイル、石タイル、ベージュの壁、クッションフロア、人工大理石カウンター、グレーの床、開き戸のシャワー、分離型トイレ) の写真
チャールストンにある高級な広いビーチスタイルのおしゃれなマスターバスルーム (アンダーカウンター洗面器、落し込みパネル扉のキャビネット、グレーのキャビネット、コーナー設置型シャワー、グレーのタイル、石タイル、ベージュの壁、クッションフロア、人工大理石カウンター、グレーの床、開き戸のシャワー、分離型トイレ) の写真
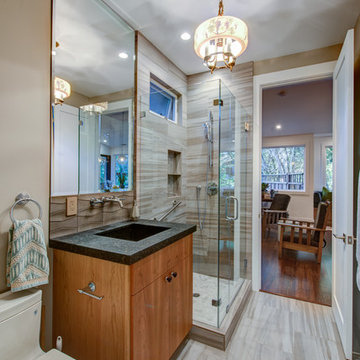
サンフランシスコにあるお手頃価格の中くらいなラスティックスタイルのおしゃれなバスルーム (浴槽なし) (フラットパネル扉のキャビネット、中間色木目調キャビネット、アルコーブ型シャワー、一体型トイレ 、白いタイル、石タイル、白い壁、クッションフロア、一体型シンク、クオーツストーンの洗面台) の写真
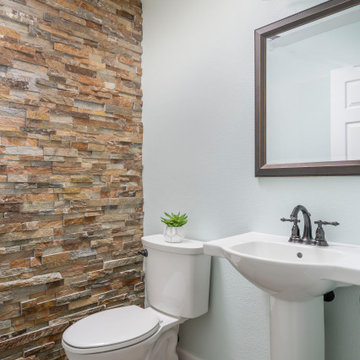
Powder Room adding a stone wall and pedestal sink
ロサンゼルスにあるお手頃価格の小さなトランジショナルスタイルのおしゃれな浴室 (分離型トイレ、マルチカラーのタイル、石タイル、青い壁、クッションフロア、ペデスタルシンク、茶色い床、洗面台1つ) の写真
ロサンゼルスにあるお手頃価格の小さなトランジショナルスタイルのおしゃれな浴室 (分離型トイレ、マルチカラーのタイル、石タイル、青い壁、クッションフロア、ペデスタルシンク、茶色い床、洗面台1つ) の写真
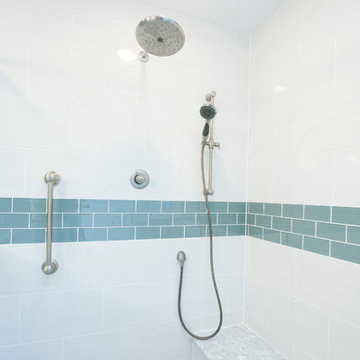
Custom bathroom remodel complete with a large custom shower, shaker style white cabinetry, quartz countertops, and brushed nickel hardware & accessories, Large ceramic tile was installed bricklay on shower walls with a glass subway tile accent.
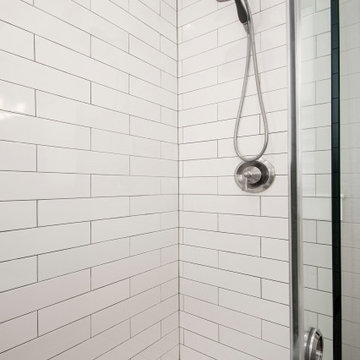
Our clients wanted to increase the size of their kitchen, which was small, in comparison to the overall size of the home. They wanted a more open livable space for the family to be able to hang out downstairs. They wanted to remove the walls downstairs in the front formal living and den making them a new large den/entering room. They also wanted to remove the powder and laundry room from the center of the kitchen, giving them more functional space in the kitchen that was completely opened up to their den. The addition was planned to be one story with a bedroom/game room (flex space), laundry room, bathroom (to serve as the on-suite to the bedroom and pool bath), and storage closet. They also wanted a larger sliding door leading out to the pool.
We demoed the entire kitchen, including the laundry room and powder bath that were in the center! The wall between the den and formal living was removed, completely opening up that space to the entry of the house. A small space was separated out from the main den area, creating a flex space for them to become a home office, sitting area, or reading nook. A beautiful fireplace was added, surrounded with slate ledger, flanked with built-in bookcases creating a focal point to the den. Behind this main open living area, is the addition. When the addition is not being utilized as a guest room, it serves as a game room for their two young boys. There is a large closet in there great for toys or additional storage. A full bath was added, which is connected to the bedroom, but also opens to the hallway so that it can be used for the pool bath.
The new laundry room is a dream come true! Not only does it have room for cabinets, but it also has space for a much-needed extra refrigerator. There is also a closet inside the laundry room for additional storage. This first-floor addition has greatly enhanced the functionality of this family’s daily lives. Previously, there was essentially only one small space for them to hang out downstairs, making it impossible for more than one conversation to be had. Now, the kids can be playing air hockey, video games, or roughhousing in the game room, while the adults can be enjoying TV in the den or cooking in the kitchen, without interruption! While living through a remodel might not be easy, the outcome definitely outweighs the struggles throughout the process.
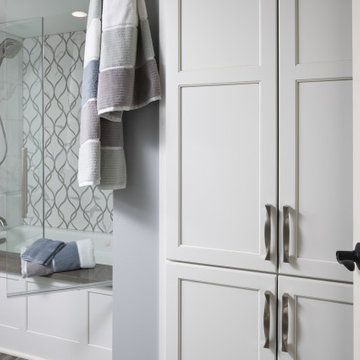
Lower level bathroom, lakeside bathroom, shower over tub and undermount application to a standard bath makes this an upscale space. Storage face frame with doors to match the vanity. Panels on tub front. LVP Lux. vinyl plank floor.
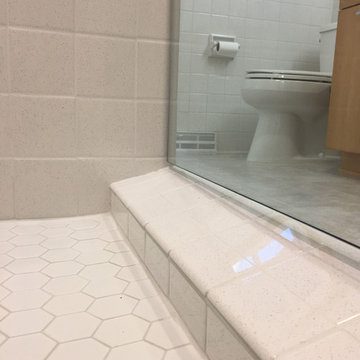
他の地域にあるお手頃価格の中くらいなおしゃれなマスターバスルーム (フラットパネル扉のキャビネット、淡色木目調キャビネット、アルコーブ型浴槽、アルコーブ型シャワー、青いタイル、セメントタイル、青い壁、クッションフロア、アンダーカウンター洗面器、人工大理石カウンター、ベージュの床、開き戸のシャワー) の写真
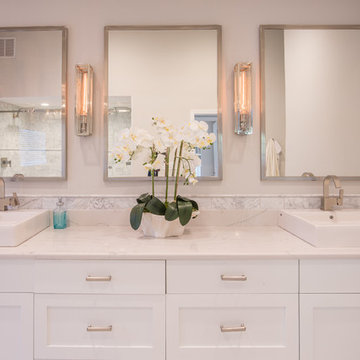
タンパにある中くらいなトランジショナルスタイルのおしゃれなマスターバスルーム (シェーカースタイル扉のキャビネット、白いキャビネット、置き型浴槽、アルコーブ型シャワー、グレーのタイル、白いタイル、石タイル、ベージュの壁、クッションフロア、ベッセル式洗面器) の写真
白い浴室・バスルーム (クッションフロア、セメントタイル、石タイル) の写真
1