白い浴室・バスルーム (リノリウムの床、セラミックタイル、ボーダータイル) の写真
絞り込み:
資材コスト
並び替え:今日の人気順
写真 1〜20 枚目(全 121 枚)
1/5

Salle d'eau avec douche ouverte au style rétro-moderne
パリにある小さなミッドセンチュリースタイルのおしゃれなマスターバスルーム (バリアフリー、白いタイル、セラミックタイル、ピンクの壁、リノリウムの床、ペデスタルシンク、マルチカラーの床、オープンシャワー、洗面台1つ) の写真
パリにある小さなミッドセンチュリースタイルのおしゃれなマスターバスルーム (バリアフリー、白いタイル、セラミックタイル、ピンクの壁、リノリウムの床、ペデスタルシンク、マルチカラーの床、オープンシャワー、洗面台1つ) の写真
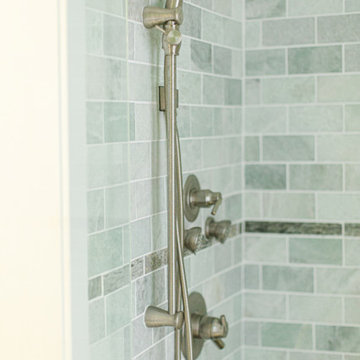
Custom bath with pocket door leading to shower and toilet room.
他の地域にあるお手頃価格の中くらいなモダンスタイルのおしゃれなマスターバスルーム (フラットパネル扉のキャビネット、茶色いキャビネット、一体型トイレ 、緑のタイル、セラミックタイル、緑の壁、リノリウムの床、ベッセル式洗面器、タイルの洗面台、ベージュの床、開き戸のシャワー、ベージュのカウンター) の写真
他の地域にあるお手頃価格の中くらいなモダンスタイルのおしゃれなマスターバスルーム (フラットパネル扉のキャビネット、茶色いキャビネット、一体型トイレ 、緑のタイル、セラミックタイル、緑の壁、リノリウムの床、ベッセル式洗面器、タイルの洗面台、ベージュの床、開き戸のシャワー、ベージュのカウンター) の写真
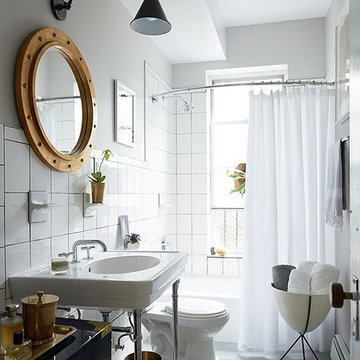
Step 5: Easy-to-Install Flooring: I used two kinds of tile, one solid and one patterned. I arranged the tiles so that the patterned ones were in the center and the solid tiles formed a border around the edges. Harvey Maria, the maker of these tiles, has a lot of great information about instillation on its website and even a few really helpful video tutorials!
Photo by Manuel Rodriguez

バンクーバーにあるお手頃価格の小さなモダンスタイルのおしゃれなバスルーム (浴槽なし) (レイズドパネル扉のキャビネット、白いキャビネット、ドロップイン型浴槽、シャワー付き浴槽 、分離型トイレ、白いタイル、セラミックタイル、白い壁、リノリウムの床、オーバーカウンターシンク、クオーツストーンの洗面台、シャワーカーテン) の写真

デンバーにある低価格の中くらいなモダンスタイルのおしゃれな浴室 (フラットパネル扉のキャビネット、白いキャビネット、分離型トイレ、白いタイル、セラミックタイル、リノリウムの床、オーバーカウンターシンク、ラミネートカウンター、グレーの床、開き戸のシャワー、グレーの洗面カウンター、シャワーベンチ、洗面台1つ、造り付け洗面台) の写真
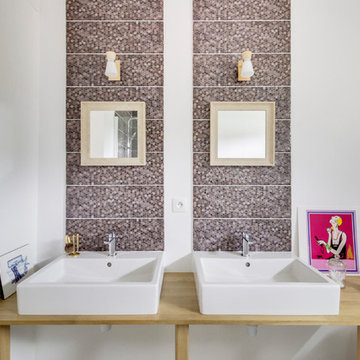
リールにあるお手頃価格の中くらいなインダストリアルスタイルのおしゃれなバスルーム (浴槽なし) (置き型浴槽、ダブルシャワー、ピンクのタイル、セラミックタイル、白い壁、リノリウムの床、オーバーカウンターシンク、ベージュの床) の写真
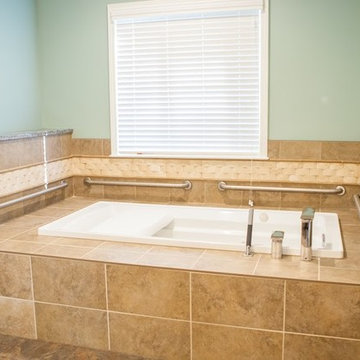
他の地域にあるお手頃価格の中くらいなトラディショナルスタイルのおしゃれな浴室 (レイズドパネル扉のキャビネット、濃色木目調キャビネット、ドロップイン型浴槽、ベージュのタイル、セラミックタイル、緑の壁、リノリウムの床、オーバーカウンターシンク、茶色い床) の写真
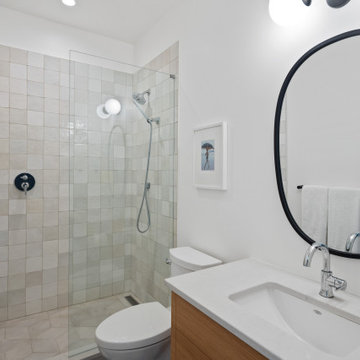
Guest bathroom designed in a traditional style with walk-in tiled shower and single sink floating vanity. Vanity is a warm wood tone.
バンクーバーにあるトラディショナルスタイルのおしゃれなバスルーム (浴槽なし) (フラットパネル扉のキャビネット、茶色いキャビネット、アルコーブ型シャワー、分離型トイレ、グレーのタイル、セラミックタイル、グレーの壁、リノリウムの床、アンダーカウンター洗面器、クオーツストーンの洗面台、白い床、オープンシャワー、白い洗面カウンター、洗面台1つ、フローティング洗面台) の写真
バンクーバーにあるトラディショナルスタイルのおしゃれなバスルーム (浴槽なし) (フラットパネル扉のキャビネット、茶色いキャビネット、アルコーブ型シャワー、分離型トイレ、グレーのタイル、セラミックタイル、グレーの壁、リノリウムの床、アンダーカウンター洗面器、クオーツストーンの洗面台、白い床、オープンシャワー、白い洗面カウンター、洗面台1つ、フローティング洗面台) の写真
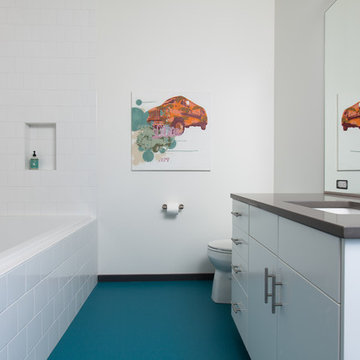
In dense urban Portland, a new second floor addition to an existing 1949 house doubles the square footage, allowing for a master suite and kids' bedrooms and bath.
Photos: Anna M Campbell
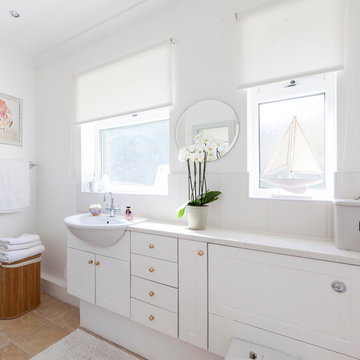
ロンドンにある低価格のビーチスタイルのおしゃれな浴室 (白いキャビネット、白いタイル、セラミックタイル、白い壁、リノリウムの床、オーバーカウンターシンク、ラミネートカウンター、シェーカースタイル扉のキャビネット) の写真
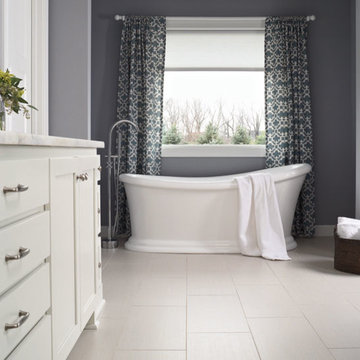
オーランドにあるお手頃価格の中くらいなコンテンポラリースタイルのおしゃれなマスターバスルーム (フラットパネル扉のキャビネット、濃色木目調キャビネット、置き型浴槽、一体型トイレ 、ベージュのタイル、茶色いタイル、セラミックタイル、白い壁、リノリウムの床、オーバーカウンターシンク、木製洗面台) の写真
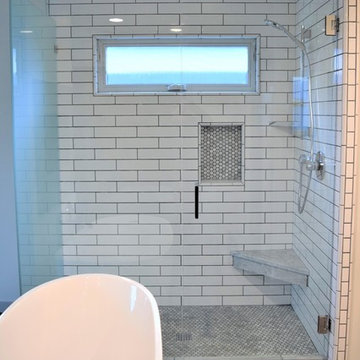
Designing all the features the owner wanted into the small footprint we had. This was a challenge but the end result came out great. We opted for a more open layout between the master bath and bedroom which gives a very high end hotel like feel and makes both the bedroom and the bath appear large. The freestanding two sided fireplace and frosted frame-less shower glass provide just enough privacy between the spaces.
Odenwald Construction
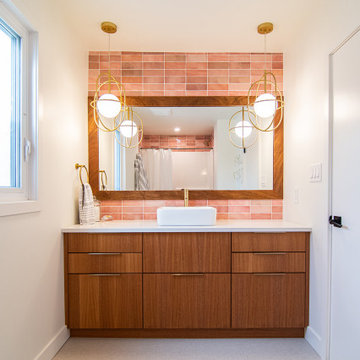
他の地域にある高級な中くらいなおしゃれな子供用バスルーム (フラットパネル扉のキャビネット、中間色木目調キャビネット、アルコーブ型浴槽、ピンクのタイル、セラミックタイル、白い壁、リノリウムの床、ベッセル式洗面器、クオーツストーンの洗面台、グレーの床、白い洗面カウンター、洗面台1つ、造り付け洗面台) の写真
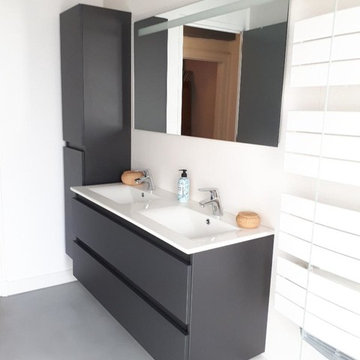
Rénovation complète de cette salle de bain vétuste : la faïence murale a été changée, le sol a été recouvert d'un vinyle gris.
La baignoire a laissé la place à un meuble double vasque gris anthracite mat avec double tiroirs de rangement, miroir LED et grande colonne de rangement.
L'espace double vasque et la douche a été inversé par rapport au projet initial pour optimiser l'espace.
Les propriétaires souhaitaient installer un lave linge dans cet espace. C'est chose faite !
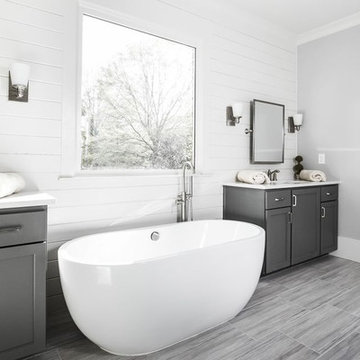
Interior View.
Home designed by Hollman Cortes
ATLCAD Architectural Services.
アトランタにあるお手頃価格の広いトラディショナルスタイルのおしゃれなマスターバスルーム (レイズドパネル扉のキャビネット、グレーのキャビネット、アンダーマウント型浴槽、コーナー設置型シャワー、白いタイル、セラミックタイル、白い壁、アンダーカウンター洗面器、大理石の洗面台、白い洗面カウンター、リノリウムの床、グレーの床) の写真
アトランタにあるお手頃価格の広いトラディショナルスタイルのおしゃれなマスターバスルーム (レイズドパネル扉のキャビネット、グレーのキャビネット、アンダーマウント型浴槽、コーナー設置型シャワー、白いタイル、セラミックタイル、白い壁、アンダーカウンター洗面器、大理石の洗面台、白い洗面カウンター、リノリウムの床、グレーの床) の写真
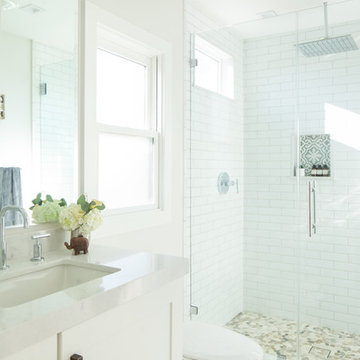
オレンジカウンティにある小さなトランジショナルスタイルのおしゃれなバスルーム (浴槽なし) (シェーカースタイル扉のキャビネット、白いキャビネット、白いタイル、人工大理石カウンター、アルコーブ型シャワー、分離型トイレ、セラミックタイル、白い壁、リノリウムの床、アンダーカウンター洗面器、ターコイズの床、開き戸のシャワー) の写真
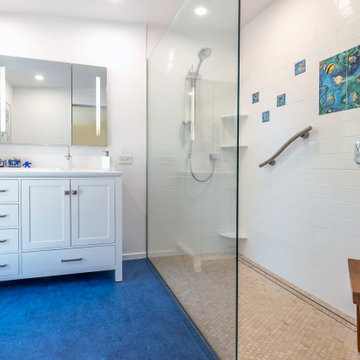
In the Master Bathroom, the Owner drew inspiration from the beach, choosing a color palette that invokes the feeling of an oasis in the desert.
フェニックスにある中くらいなミッドセンチュリースタイルのおしゃれなマスターバスルーム (シェーカースタイル扉のキャビネット、白いキャビネット、バリアフリー、分離型トイレ、白いタイル、セラミックタイル、白い壁、リノリウムの床、一体型シンク、人工大理石カウンター、青い床、オープンシャワー、白い洗面カウンター、シャワーベンチ、洗面台1つ、独立型洗面台、白い天井) の写真
フェニックスにある中くらいなミッドセンチュリースタイルのおしゃれなマスターバスルーム (シェーカースタイル扉のキャビネット、白いキャビネット、バリアフリー、分離型トイレ、白いタイル、セラミックタイル、白い壁、リノリウムの床、一体型シンク、人工大理石カウンター、青い床、オープンシャワー、白い洗面カウンター、シャワーベンチ、洗面台1つ、独立型洗面台、白い天井) の写真
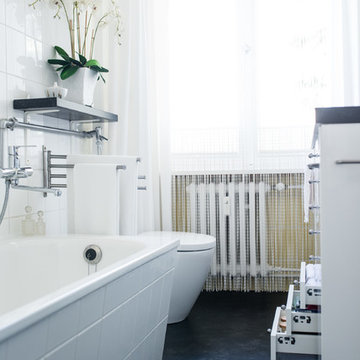
Foto: Claudia Vallentin
ベルリンにあるお手頃価格の小さなコンテンポラリースタイルのおしゃれな浴室 (白いキャビネット、ドロップイン型浴槽、白いタイル、セラミックタイル、一体型シンク、黒い床、フラットパネル扉のキャビネット、一体型トイレ 、白い壁、リノリウムの床、黒い洗面カウンター) の写真
ベルリンにあるお手頃価格の小さなコンテンポラリースタイルのおしゃれな浴室 (白いキャビネット、ドロップイン型浴槽、白いタイル、セラミックタイル、一体型シンク、黒い床、フラットパネル扉のキャビネット、一体型トイレ 、白い壁、リノリウムの床、黒い洗面カウンター) の写真
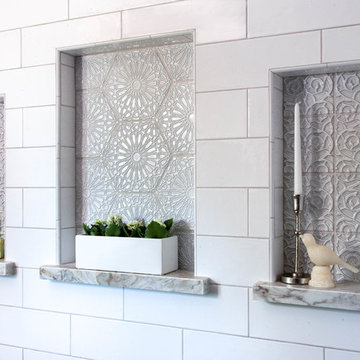
Fully remodeled bathroom. removed a corner tub for additional cabinetry. Garage style storage on countertop towers. Architectural grille in the linen cabinets. Stained wood base cabinets and white painted wood upper cabinets.
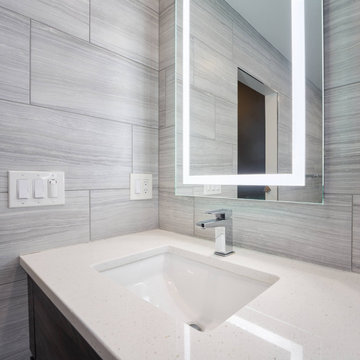
Welcome to our modern and spacious master bath renovation. It is a sanctuary of comfort and style, offering a serene retreat where homeowners can unwind, refresh, and rejuvenate in style.
白い浴室・バスルーム (リノリウムの床、セラミックタイル、ボーダータイル) の写真
1