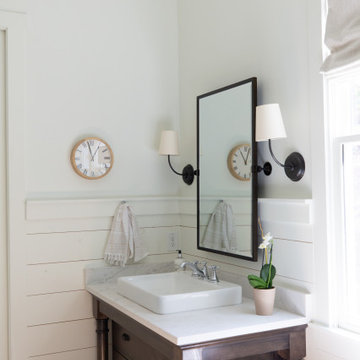白い浴室・バスルーム (淡色無垢フローリング、独立型洗面台) の写真
絞り込み:
資材コスト
並び替え:今日の人気順
写真 1〜20 枚目(全 138 枚)
1/4

The three-level Mediterranean revival home started as a 1930s summer cottage that expanded downward and upward over time. We used a clean, crisp white wall plaster with bronze hardware throughout the interiors to give the house continuity. A neutral color palette and minimalist furnishings create a sense of calm restraint. Subtle and nuanced textures and variations in tints add visual interest. The stair risers from the living room to the primary suite are hand-painted terra cotta tile in gray and off-white. We used the same tile resource in the kitchen for the island's toe kick.

Classic, timeless and ideally positioned on a sprawling corner lot set high above the street, discover this designer dream home by Jessica Koltun. The blend of traditional architecture and contemporary finishes evokes feelings of warmth while understated elegance remains constant throughout this Midway Hollow masterpiece unlike no other. This extraordinary home is at the pinnacle of prestige and lifestyle with a convenient address to all that Dallas has to offer.
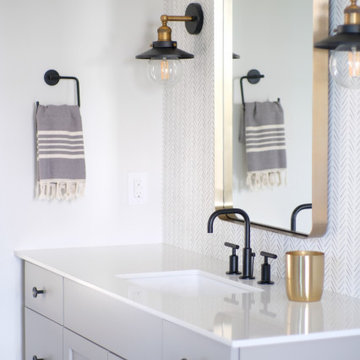
Master bathroom, Wallcovering from MAgnolia home.
チャールストンにあるお手頃価格の広いビーチスタイルのおしゃれなマスターバスルーム (フラットパネル扉のキャビネット、グレーのキャビネット、ダブルシャワー、一体型トイレ 、白い壁、淡色無垢フローリング、アンダーカウンター洗面器、クオーツストーンの洗面台、開き戸のシャワー、白い洗面カウンター、洗面台1つ、独立型洗面台、壁紙) の写真
チャールストンにあるお手頃価格の広いビーチスタイルのおしゃれなマスターバスルーム (フラットパネル扉のキャビネット、グレーのキャビネット、ダブルシャワー、一体型トイレ 、白い壁、淡色無垢フローリング、アンダーカウンター洗面器、クオーツストーンの洗面台、開き戸のシャワー、白い洗面カウンター、洗面台1つ、独立型洗面台、壁紙) の写真
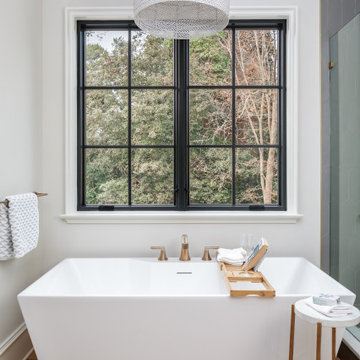
This primary bathroom features a custom barn door that adds a unique touch to the space. As you enter, you'll find a luxurious soaking tub and a spacious walk-in shower, providing options for relaxation and rejuvenation. The bathroom also includes dual vanities sourced from Restoration Hardware, offering both style and functionality. Adjacent to the bathroom is a convenient walk-in closet, providing ample storage for your belongings. This primary bathroom combines comfort, elegance, and practicality, creating a private oasis within your home.
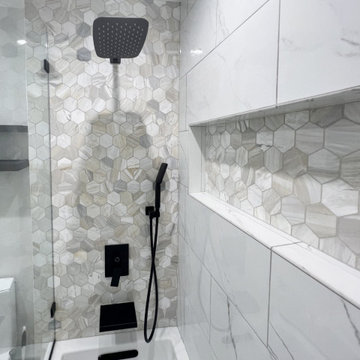
Welcome to a fresh and glowing bathroom remodeling in Diamond Bar, where every element has been carefully designed to create a tranquil and inviting space. As you step inside, the warmth of wood flooring greets your feet, adding a touch of natural elegance to the room.
The focal point of the bathroom is a custom white vanity cabinet with an elegant white countertop adorned with delicate grey veins. Its clean lines and impeccable craftsmanship exude sophistication and style. Completing the look, black hardware and faucet provide a striking contrast, adding a contemporary edge to the design.
With a fresh morning start, above the vanity, a round mirror with subtle backlighting enhances the ambiance, creating a soft and flattering glow. The mirror becomes a functional and aesthetic centerpiece, reflecting the beauty of the space and amplifying the sense of openness.
Adding both practicality and visual interest, black shelves provide storage for essentials while complementing the overall color scheme. Recessed LED lighting fixtures, strategically placed throughout the bathroom, illuminate the space with a gentle and soothing glow, offering a sense of tranquility.
With ‘Glowing’ tiles in mind, the shower area features 12×24 white tile slabs with grey veins on the back wall, infusing the space with a touch of understated elegance. The wall with the shower head showcases hexagon marble tiles with an intricate and captivating pattern, elevating the design to new heights.
A black handheld showerhead brings both functionality and modern style to the shower, offering an invigorating and customized bathing experience.
Completing the Fresh and Glowing bathroom remodeling in Diamond Bar, the tub faucet features a black waterfall spout, creating a stunning visual effect and adding a sense of luxury to the space.
Ready to transform your bathroom into a stunning oasis? Contact us today and let our experienced team bring your vision to life. Get in touch to discuss your remodeling needs and create the bathroom of your dreams.
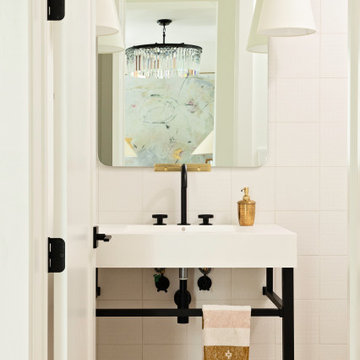
オーランドにあるお手頃価格の小さなトランジショナルスタイルのおしゃれな浴室 (一体型トイレ 、白いタイル、セラミックタイル、白い壁、淡色無垢フローリング、茶色い床、洗面台1つ、独立型洗面台) の写真
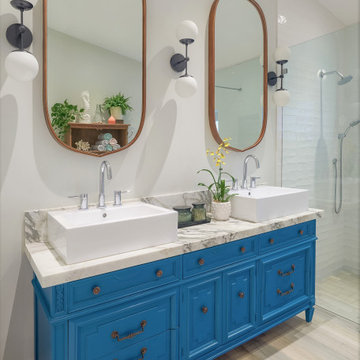
マイアミにあるビーチスタイルのおしゃれな浴室 (落し込みパネル扉のキャビネット、青いキャビネット、アルコーブ型シャワー、白いタイル、白い壁、淡色無垢フローリング、ベッセル式洗面器、ベージュの床、白い洗面カウンター、洗面台2つ、独立型洗面台) の写真

他の地域にある中くらいなコンテンポラリースタイルのおしゃれな浴室 (白いキャビネット、ドロップイン型浴槽、オープン型シャワー、ビデ、白い壁、淡色無垢フローリング、壁付け型シンク、クオーツストーンの洗面台、茶色い床、シャワーカーテン、白い洗面カウンター、洗面台1つ、独立型洗面台、フラットパネル扉のキャビネット) の写真
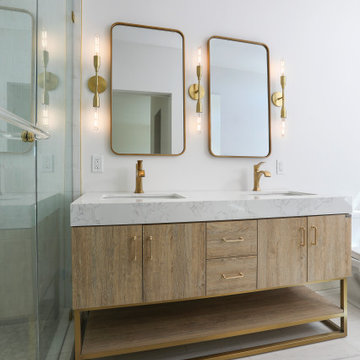
ロサンゼルスにある小さなコンテンポラリースタイルのおしゃれなマスターバスルーム (フラットパネル扉のキャビネット、淡色木目調キャビネット、置き型浴槽、アルコーブ型シャワー、分離型トイレ、モノトーンのタイル、大理石タイル、白い壁、淡色無垢フローリング、コンソール型シンク、大理石の洗面台、茶色い床、開き戸のシャワー、白い洗面カウンター、洗面台2つ、独立型洗面台、折り上げ天井) の写真
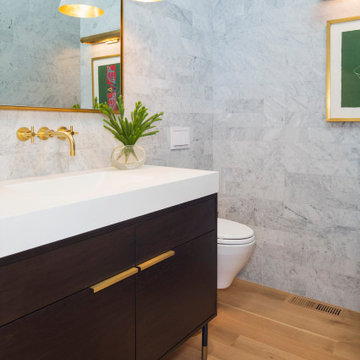
Martha O'Hara Interiors, Interior Design & Photo Styling | Streeter Homes, Builder | Troy Thies, Photography | Swan Architecture, Architect |
Please Note: All “related,” “similar,” and “sponsored” products tagged or listed by Houzz are not actual products pictured. They have not been approved by Martha O’Hara Interiors nor any of the professionals credited. For information about our work, please contact design@oharainteriors.com.
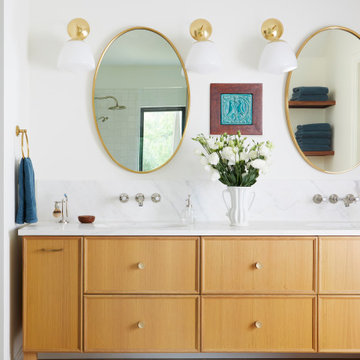
This master bathroom features a custom furniture style vanity also from Grabill Cabinets on rift cut white oak in their Milano door style. Beautiful custom matching wood legs with brass caps from Fidler Furniture Company take this piece to a new level. Builder: Insignia Homes, Architect: Lorenz & Co., Interior Design: Deidre Interiors, Cabinety: Grabill Cabinets, Appliances: Bekins,
Photography: Werner Straube Photography
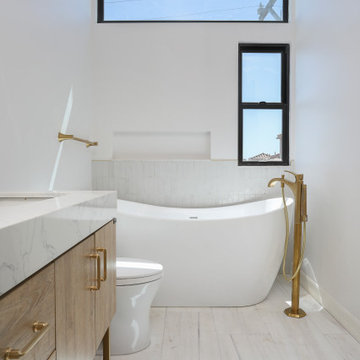
ロサンゼルスにある小さなコンテンポラリースタイルのおしゃれなマスターバスルーム (フラットパネル扉のキャビネット、淡色木目調キャビネット、置き型浴槽、アルコーブ型シャワー、分離型トイレ、モノトーンのタイル、大理石タイル、白い壁、淡色無垢フローリング、コンソール型シンク、大理石の洗面台、茶色い床、開き戸のシャワー、白い洗面カウンター、洗面台2つ、独立型洗面台、折り上げ天井) の写真

サンディエゴにあるトランジショナルスタイルのおしゃれな浴室 (シェーカースタイル扉のキャビネット、白いキャビネット、アルコーブ型シャワー、白いタイル、グレーの壁、淡色無垢フローリング、アンダーカウンター洗面器、ベージュの床、オープンシャワー、黒い洗面カウンター、洗面台2つ、独立型洗面台、ニッチ、シャワーベンチ) の写真

他の地域にある中くらいなミッドセンチュリースタイルのおしゃれなマスターバスルーム (家具調キャビネット、中間色木目調キャビネット、分離型トイレ、白い壁、淡色無垢フローリング、アンダーカウンター洗面器、珪岩の洗面台、白い洗面カウンター、洗面台1つ、独立型洗面台、壁紙) の写真
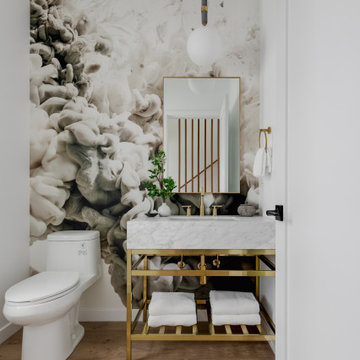
ロサンゼルスにあるお手頃価格の小さなトランジショナルスタイルのおしゃれな浴室 (オープンシェルフ、白いキャビネット、一体型トイレ 、淡色無垢フローリング、コンソール型シンク、大理石の洗面台、グレーの洗面カウンター、洗面台1つ、独立型洗面台、壁紙) の写真
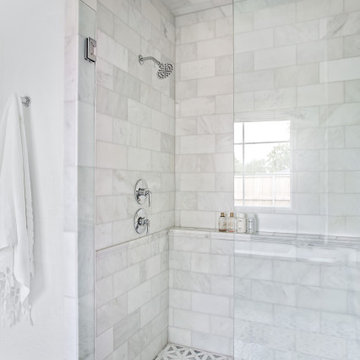
Classic, timeless and ideally positioned on a sprawling corner lot set high above the street, discover this designer dream home by Jessica Koltun. The blend of traditional architecture and contemporary finishes evokes feelings of warmth while understated elegance remains constant throughout this Midway Hollow masterpiece unlike no other. This extraordinary home is at the pinnacle of prestige and lifestyle with a convenient address to all that Dallas has to offer.
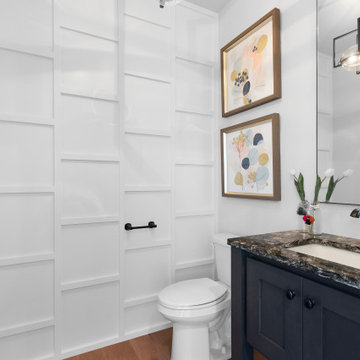
他の地域にある中くらいなモダンスタイルのおしゃれなバスルーム (浴槽なし) (シェーカースタイル扉のキャビネット、黒いキャビネット、分離型トイレ、グレーの壁、淡色無垢フローリング、アンダーカウンター洗面器、クオーツストーンの洗面台、マルチカラーの床、マルチカラーの洗面カウンター、洗面台1つ、独立型洗面台、板張り壁) の写真
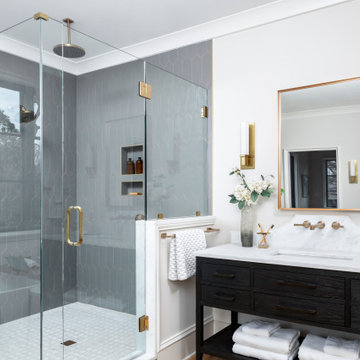
This primary bathroom features a custom barn door that adds a unique touch to the space. As you enter, you'll find a luxurious soaking tub and a spacious walk-in shower, providing options for relaxation and rejuvenation. The bathroom also includes dual vanities sourced from Restoration Hardware, offering both style and functionality. Adjacent to the bathroom is a convenient walk-in closet, providing ample storage for your belongings. This primary bathroom combines comfort, elegance, and practicality, creating a private oasis within your home.
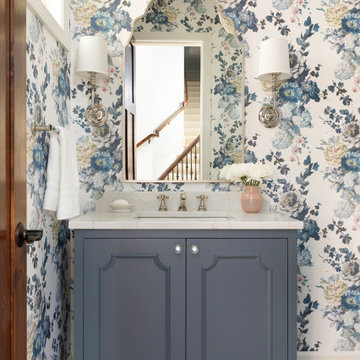
ミネアポリスにあるラグジュアリーな中くらいなトラディショナルスタイルのおしゃれな浴室 (インセット扉のキャビネット、グレーのキャビネット、白い壁、淡色無垢フローリング、クオーツストーンの洗面台、茶色い床、白い洗面カウンター、独立型洗面台、壁紙) の写真
白い浴室・バスルーム (淡色無垢フローリング、独立型洗面台) の写真
1
